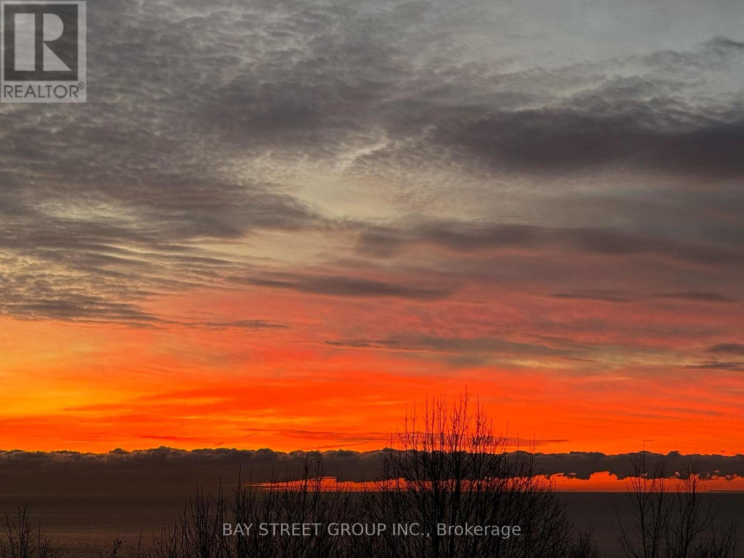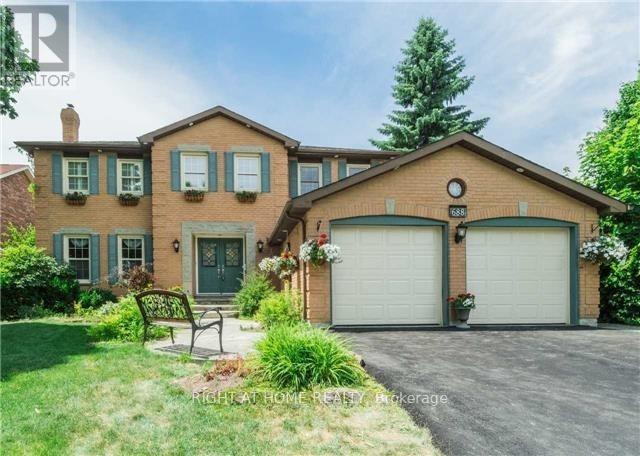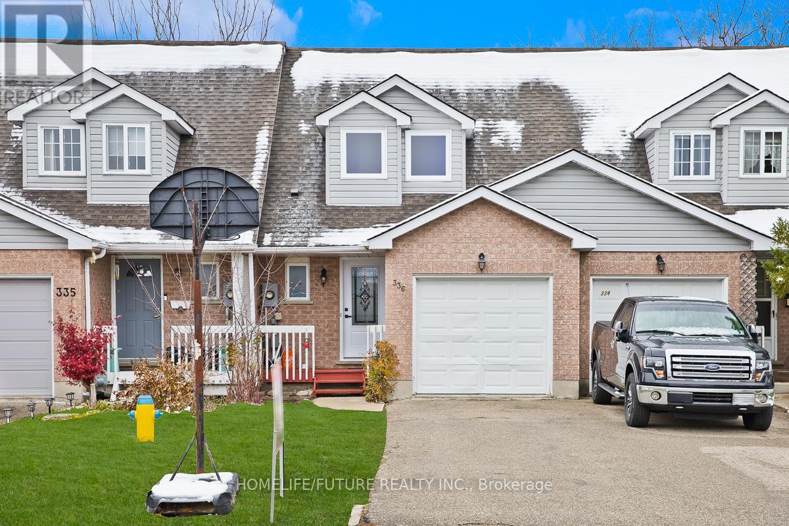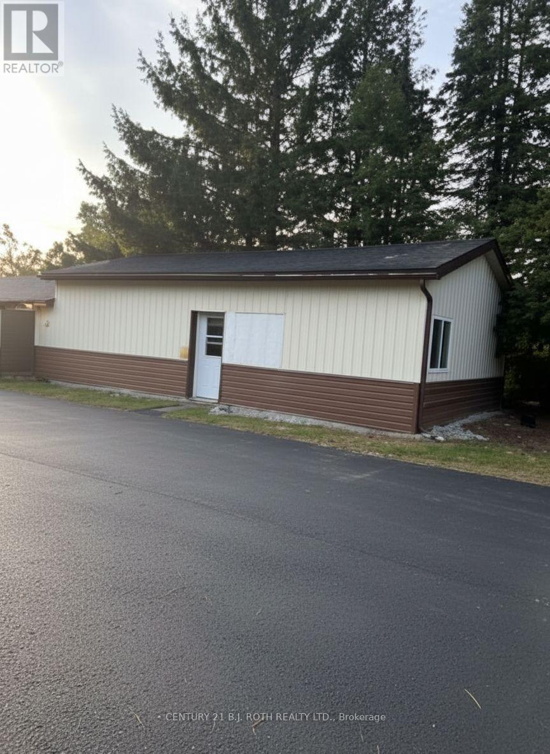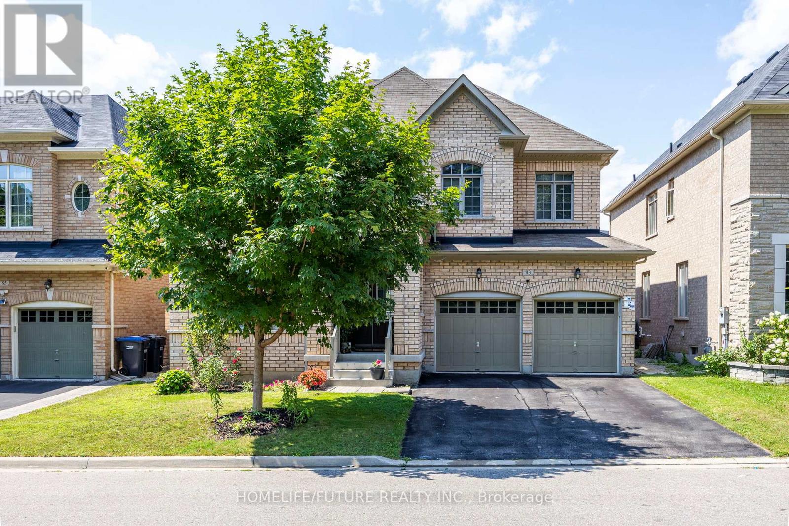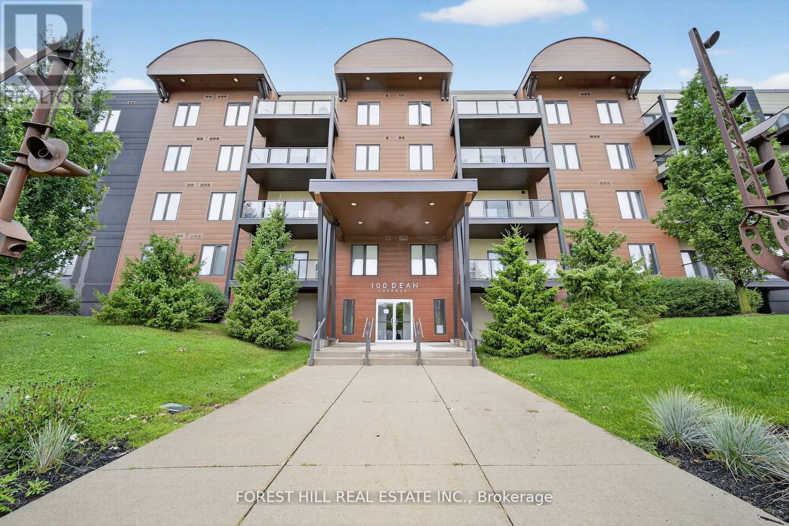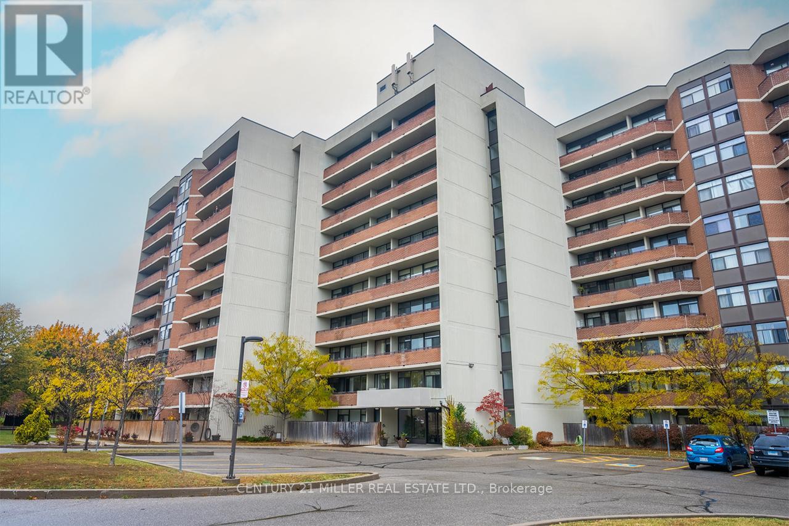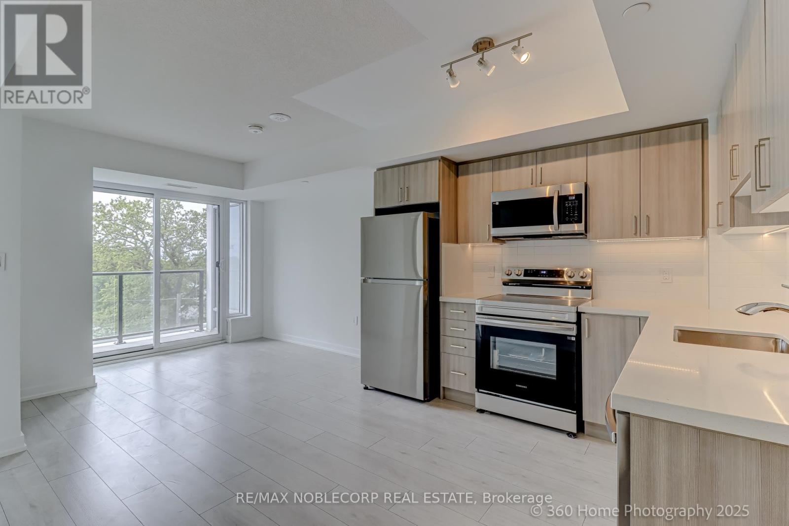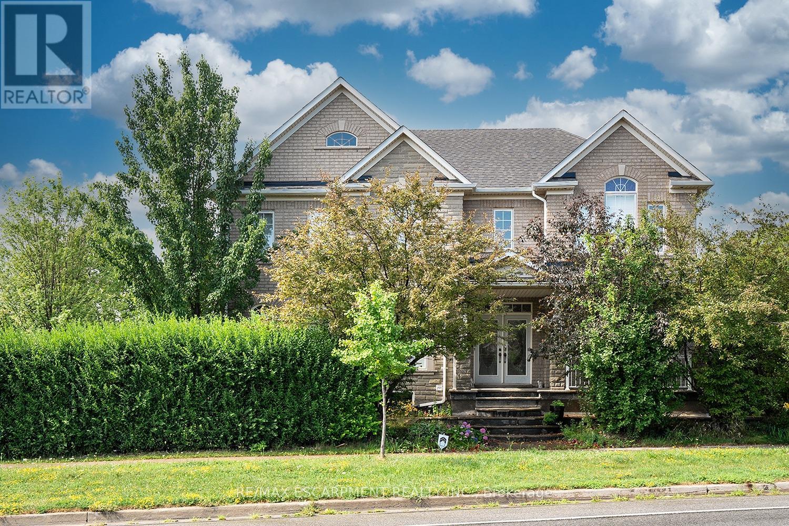11 Redland Crescent W
Toronto, Ontario
*Brand new walkout basement with 2 bedrooms*,Standing Guard Over The Bluffers Park Is One Of The Most Iconic Homes To Ever Grace The Bluffs. This Stately Home Is Known For Its Award-Winning Architecture And Has Never Been Offered Before On A Public Platform. Pride Of Ownership Shows Throughout This Beautifully Appointed Home. Level After Level Of Stunning Sunset And Sunrise Views, Full Moons And Bluffers Park Fireworks Days! Private & Spacious Waterfront Living With A Fabulous Layout & Breathtaking Lake Views From Almost Every Room. The Massive Deck Overlooking Bluffers Park Is Perfect For Morning Coffee And Evening Unwinding, Surrounded By Trees, Nature And The Lake Breeze. 2 bedrooms with Spacious W/I Closet, 3 Pc Bathroom. Massive, Finished Basement And Walk Out To Stunning Tree Lined Backyard. This Is An Opportunity You Don't Want To Miss. (id:61852)
Bay Street Group Inc.
688 Village Parkway
Markham, Ontario
Bright & Sun Filled In A Great Neighborhood, Fantastic Property Perfectly Located, Newly Renovated 3 Bedrooms With 3 Ensuite Bathroom & Separate Entrance Basement, Excellent Location & Top Ranking School: William Berczy P.S.& Unionville H.S. Minutes To Markville Mall, Parks, Supermarket, Close To Hwy7/Hwy407/Hwy404! (id:61852)
Right At Home Realty
336 Sable Court
Waterloo, Ontario
University Downs! Beautiful House. Located At The End Of A Quiet Peaceful Child & Family-Friendly Cul-De-Sac Location. Freshly Painted 3 Bedroom Free Hold Town House. With 2 Bathroom. - Brand New Windows & Elegant Front Door (October 2025). Spacious Living/ Dining Ring On The 2nd Floor, Bedrooms With Closet. New Laminate Flooring On The Stairwell & The Basement Flooring (October 2025). New Light Fixtures. (2025) Enjoy The Bright & Spacious Finished Basement With A Rec Room. Walkout Basement. Concrete Patio. And Lots Of Storage. Direct Access To The Garage From Inside Of The House. 2 Car Parking On The Driveway. This Location Is Very Walkable, With Shopping And Public Transport Just Steps Away. - Closer To Highway. (id:61852)
Homelife/future Realty Inc.
992 Birchwood Avenue
Burlington, Ontario
Prime Burlington Investment/Development Opportunity! Located at 992 Birchwood Avenue with frontage on Birchwood and Plains Rd. E., this property has been a long-standing dentist office and is zoned for medical/professional use. Offering immediate occupancy or redevelopment potential (subject to municipal approvals), it's ideally situated near Aldershot GO Station, QEW/403/407, downtown Burlington, parks, and lakefront trails. (id:61852)
Exp Realty
476 West Street N
Orillia, Ontario
Sold as is with all tenant belongings, debris, and exterior items remaining. Currently a bungalow divided into 2 x 2-bedroom apartments (not a legal duplex, each with its own bathroom). Zoned Commercial C4-1 with a wide range of permitted uses. Incredible opportunity for investors, renovators, or visionaries to unlock the full potential of this property. Loads of upside and endless possibilities! Property main access is from Commerce Drive however also a ROW directly off 428 West St. (id:61852)
Century 21 B.j. Roth Realty Ltd.
83 George Robinson Drive
Brampton, Ontario
Beautiful Detached Home In Sought Out Upscale Ravines Of Credit Valley. Pride Of Ownership. This Home Offers 4br Design With Exercise/entertainment Space Attached Potlights On The Main Floor, Maple Hardwood Flooring And Quartz Counter-tops In Kitchen And Potlights On The Main Floor, Maple Hardwood Flooring And Quartz Counter-tops In Kitchen And Master Bathroom. Enjoy An Additional Source Of Income With Legal Basement Suite(2br) W/ Separate Entrance Or Use As A In-law Suite. Enjoy The Privacy With No Houses In Front And No Side-walk. Nestled In The Nature Rich Area Of Credit Valley With Walking Distance To Eldorado Park And Close Proximity To School, Shopping And Entertainment. (id:61852)
Homelife/future Realty Inc.
106 - 100 Dean Avenue
Barrie, Ontario
Welcome to 100 Dean Ave unit#106! This bright and spacious 2 bedroom, 2 full bathroom condo is truly move-in ready, featuring brand new flooring throughout and a freshly painted interior for a clean, modern look. Soaring 9-foot ceilings and large windows create an airy feel and fill the home with natural light. The stylish kitchen boasts stainless steel appliances and ample counter space, flowing seamlessly into the open living and dining area- perfect for both everyday living and entertaining. The primary suite features its own walk-in closet and full ensuite bathroom, while the second spacious bedroom is ideal for guests or family. Enjoy your morning coffee or an evening unwind to your open balcony, complete with window coverings for privacy and comfort. Perfectly located just minutes from shopping malls, Highway 400, the GO Train, and scenic walking trails. This condo offers modern comfort, convenience, and an unbeatable location- all ready for you to move in and enjoy. (id:61852)
Forest Hill Real Estate Inc.
15 - 3540 Colonial Dr Drive
Mississauga, Ontario
Luxurious. New. Enjoy the views of the private rooftop patio, the perfect place to go unwind on your own or get together with friends.With a modern kitchen, generous living space, 2 bedrooms, 2 full bathrooms, 1 powder room and an ensuite laundry. One underground parking spot includedAppliances all includedPerfect for students of University of Toronto Mississauga campus.Easy access to local restaurants, cafes, grocery stores and drug stores, all within walking distanceA movie theatre and a drive-in movie theatre are within driving distance. Erin Mills shopping centre is also located nearbyMiWay, Mississaugas regional transit service has buses running near the complex, transporting residents throughout the city and offering connections to the Erindale GO station. Commuters can easily access Union Station in just over an hour.Conveniently located near the Queen Elizabeth Way and Highways 403, 407, and 401. Motorists can commute into downtown Toronto in just 34 minutes.Mississauga is a beautiful city full of plenty of parks and greenspaces for the residents of the complex to enjoy. Lake Ontario is located within a short drive from home and residents will be able to enjoy the beautiful lakefront, trails, and beaches in the area. (id:61852)
Right At Home Realty
405 - 2301 Derry Road W
Mississauga, Ontario
This bright and spacious three-bedroom, two-bathroom condo is perfectly situated in the heart of Meadowvale, offering the ideal balance of comfort, convenience, and community. With generous living areas and an open layout, there's plenty of space for family, a home office, or simply to stretch out and relax. The in-suite laundry adds everyday ease, while the large private balcony is perfect for morning coffee, evening sunsets, or entertaining friends on the weekend. Step outside and enjoy Glen Eden Park right next door -- the perfect spot for a stroll, a picnic, or letting the kids play. You're also just minutes from Meadowvale Town Centre, local restaurants, cafes, and shopping, plus easy access to Highway 401 for commuting. Whether you're starting your day with a walk in the park or ending it on your balcony overlooking the city, this condo offers a lifestyle that's as practical as it is enjoyable. Please note: Photos were taken prior to the current tenant's possession. (id:61852)
Century 21 Miller Real Estate Ltd.
508 - 556 Marlee Avenue
Toronto, Ontario
Brand New 1-Bed, 1-Bath Condo At The Dylan In North York. Be The First To Live In This Brand-New, Never-Before-Occupied Condo Located In The Highly Sought-After Dylan Building. Situated In The Heart Of North York, This Prime Location Puts You Steps Away From Major Attractions, Including The University, Yorkdale Shopping Centre, Top-Rated Schools, And A Variety Of Dining Options. Enjoy Unparalleled Convenience With Direct Access To Toronto's Largest Public Transit Hub, Including Subway, Buses, Go Transit, And Long-Distance Bus Services Right At Your Doorstep. Plus, With Quick Access To Highway 401, Getting Around The City Is A Breeze! (id:61852)
RE/MAX Noblecorp Real Estate
Lower - 5410 Duchess Court
Burlington, Ontario
Rare opportunity to rent in the highly sought after Orchard Community. This bright and spacious fully furnished 1-bedroom walkout basement apartment offers a rare combination of privacy, modern finishes, and natural light, featuring large above-grade windows and pot lights throughout that make the entire space feel warm and inviting. With a full bathroom, in-suite laundry, a dedicated dining area, a separate office/den, and a comfortable living room, this suite provides the functionality and comfort of a full-sized home. Perfect for a single professional or couple, it offers a quiet, private entrance, stylish furnishings, and plenty of room to live, work, and relax-don't miss the chance to enjoy a clean, move-in-ready space. (id:61852)
RE/MAX Escarpment Realty Inc.
4856 Cold Springs Camp Road
Clarington, Ontario
Fantastic location!! Minutes from the 11,000 acre Ganaraska Forest with it's trails for riding, biking, hiking, cross country skiing etc! Min's south of the Ganaraska Forest and education centre. Wonderful 31 plus acres of cleared land. Under an hour to Toronto and minutes to the 407 or the 401! Great location for a commuter. Under 30 minutes to Peterborough.Fantastic opportunity to own property in a neighbourhood of executive homes! Don't wait these lots don't come up often!! (id:61852)
Real Estate Homeward
