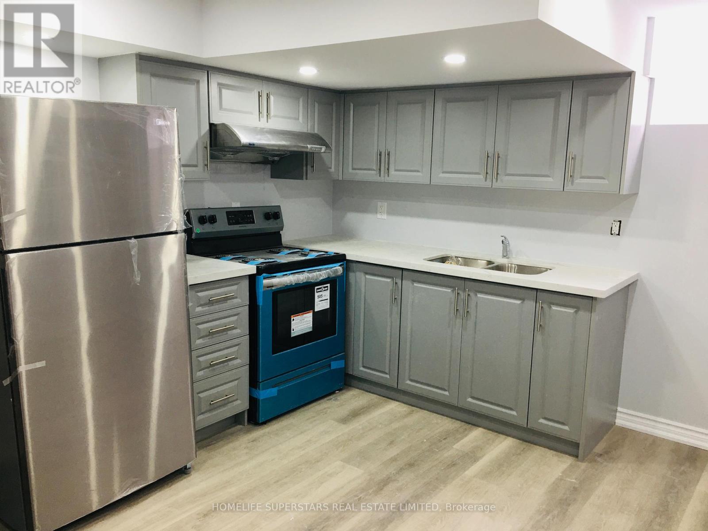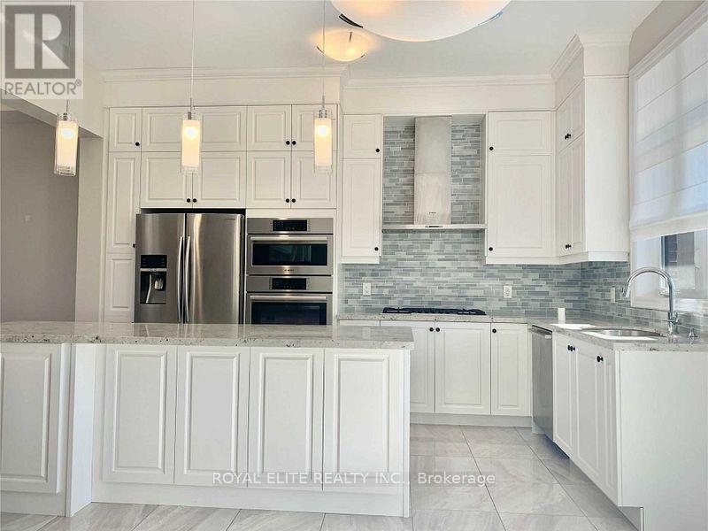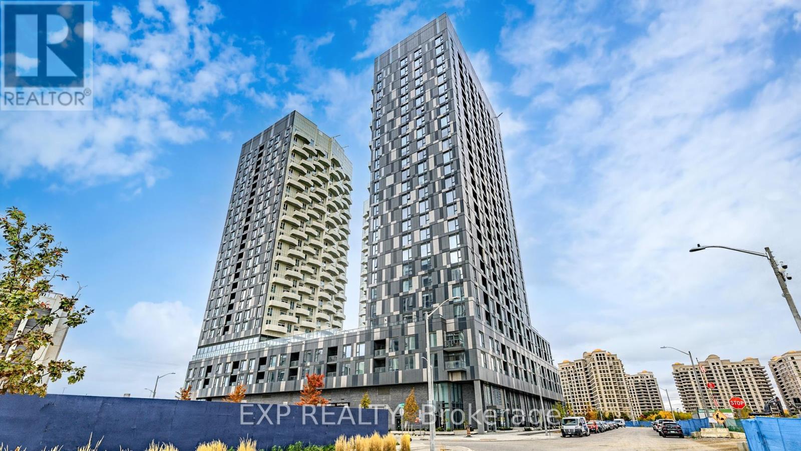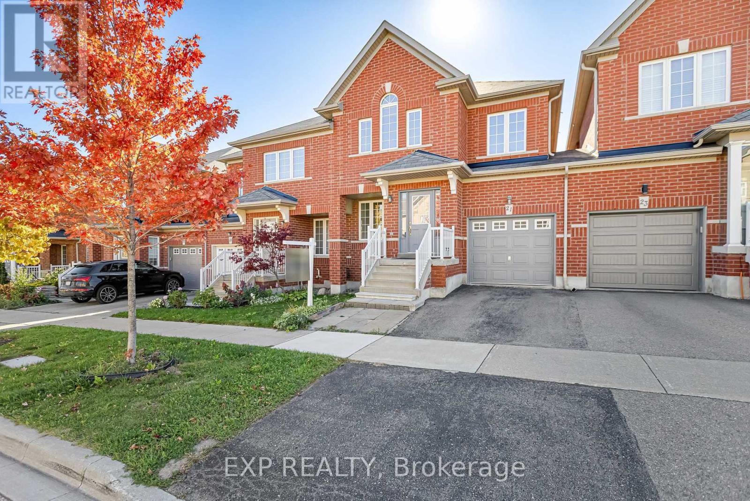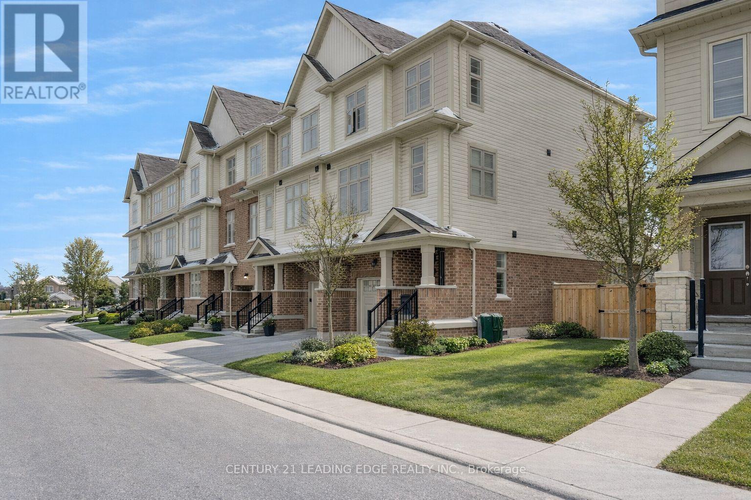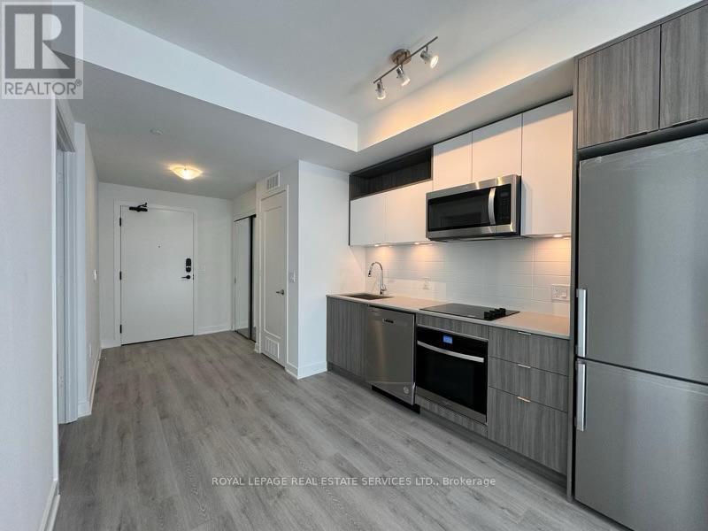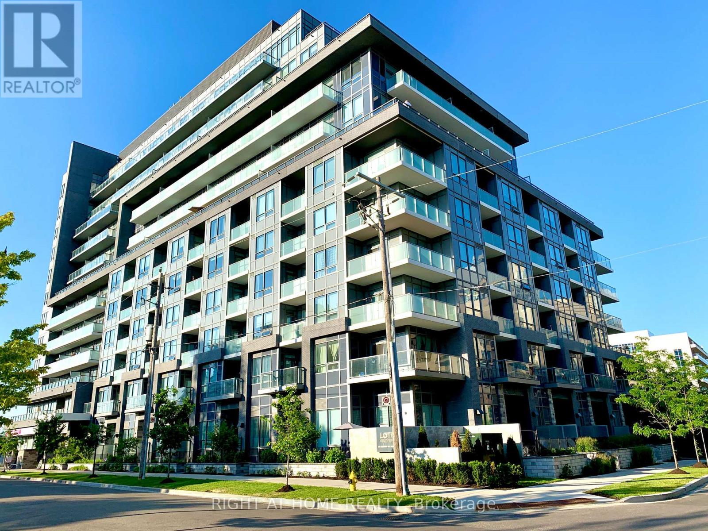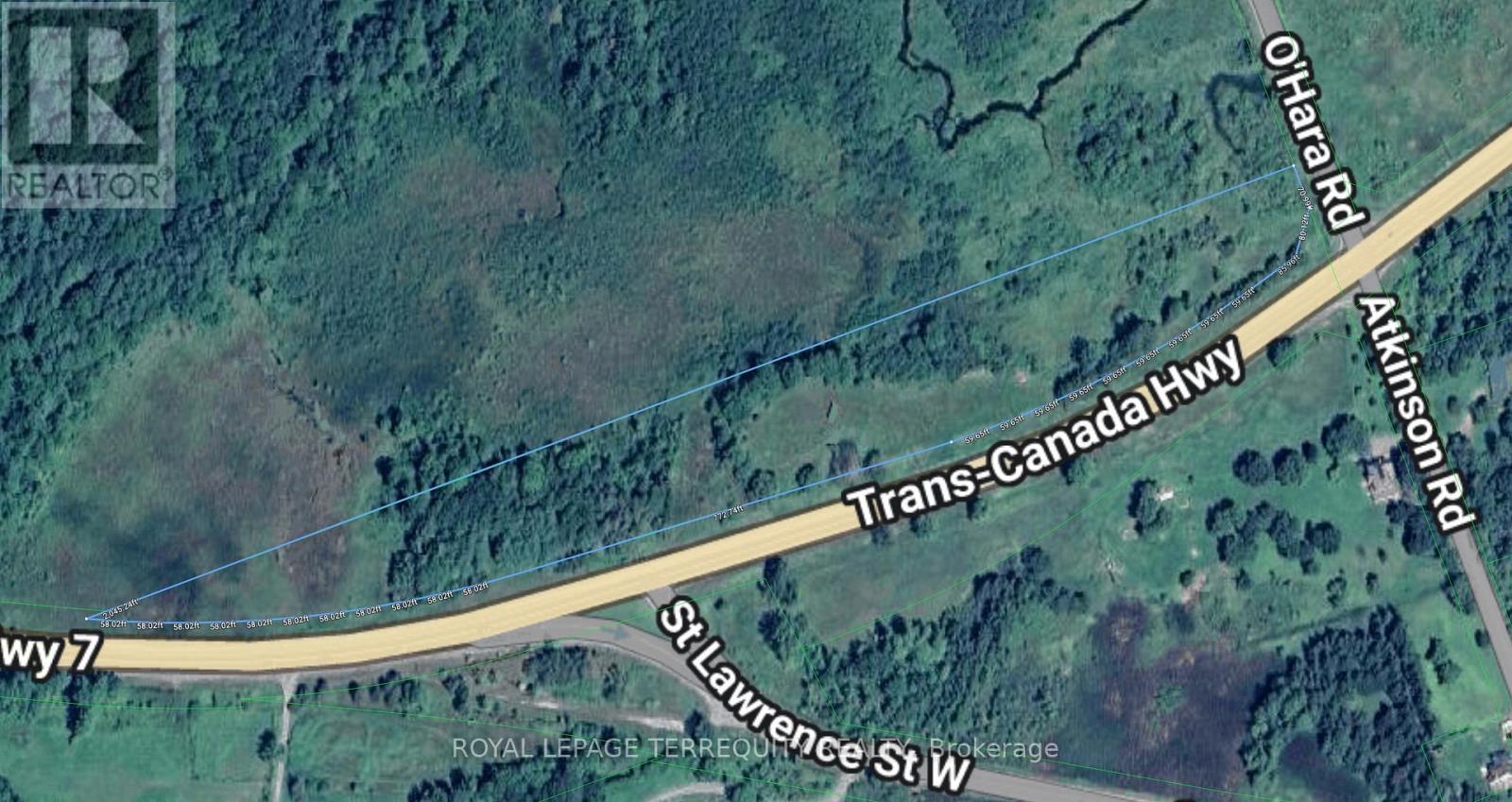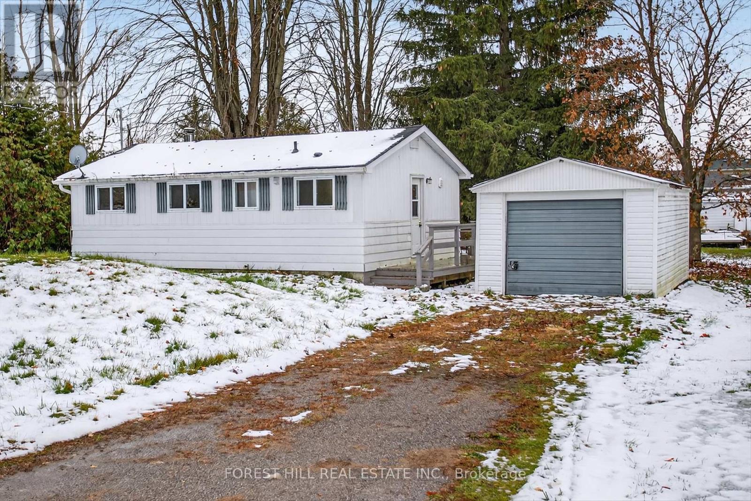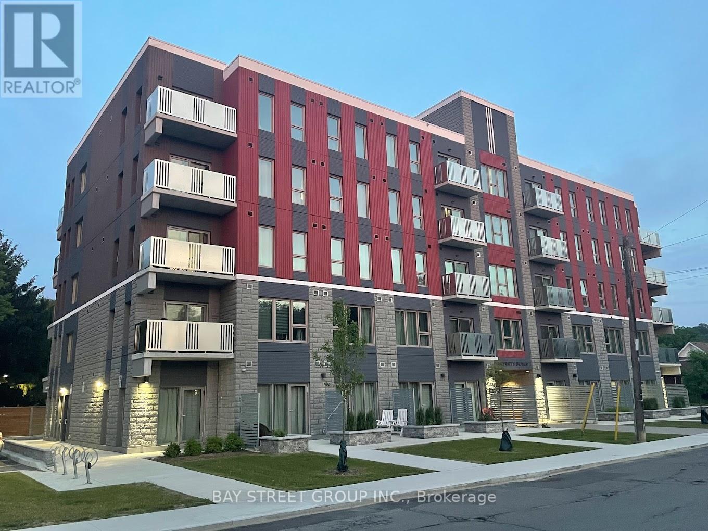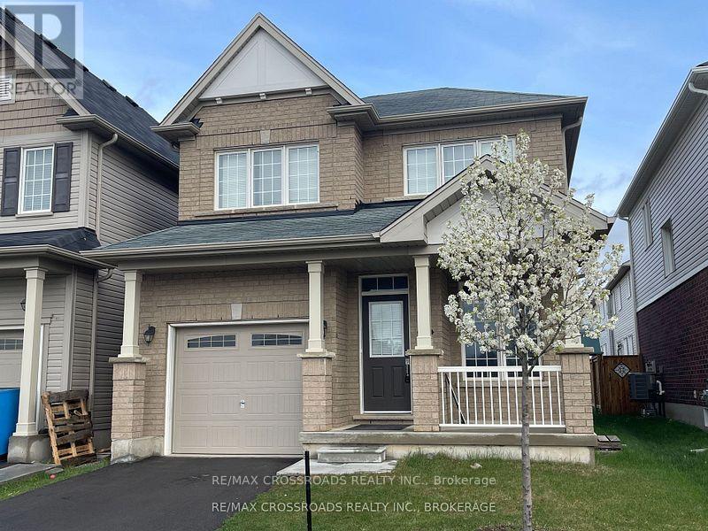31 Daden Oaks Drive
Brampton, Ontario
2 BEDRMS LEGAL BASEMENT APARTMENT IN HIGH DEMAND AREA OF BRAMPTON NEAR HWY 427/50. SEPARATE SIDE ENTRANCE, VERY BRIGHT SUNNY ALL DAY, EN-SUITE LAUNDRY, NO CARPET, TANKLESS WATER HEATER, BIG WINDOWS, WALK-IN-CLOSETS, POTLIGHTS, VERY CLEAN BASEMENT APARTMENT, SEPARATE DRIVEWAY PARKING, IDEAL LOCATION. BANKS, FRENCH SCHOOL, OTHER SCHOOLS PLAZAS & TEMPLES NEARBY.... (id:61852)
Homelife Superstars Real Estate Limited
605 Marc Santi Boulevard
Vaughan, Ontario
Stunning 3-Story Double Garage Freehold Townhouse In The Heart Of Thornhill Valley. New, Modern&Chic 4Bdr 4Bath Over 2100 Sqf Of Luxury Living. Full Of Upgrades Soaring 9/10/9" Smooth Ceilings Throughout. Upgraded Tall Kitchen Cabinets, Granite Counter, Large Island, S/S Bosch Appl, Upgraded Bathrooms Vanity And Sinks. Perfect Open Concept Family Home W/3 Balconies, Organized Closets&Extra Long Driveway. Best Location, Walking Distance To Parks, School, Plazas, Shopping. (id:61852)
Royal Elite Realty Inc.
2414 - 10 Abeja Street
Vaughan, Ontario
Welcome to 10 Abeja Place - a modern lifestyle destination perfectly situated near Vaughan's top shopping, dining, and entertainment. This bright and spacious 2-bedroom, 2-washroom condo offers a thoughtfully designed open-concept layout with sleek finishes, large windows, and a private balcony for relaxing or entertaining. The kitchen features contemporary cabinetry, quartz counters, and stainless-steel appliances. Primary bedroom with ensuite and ample closet space. Enjoy the convenience of being just minutes from Vaughan Mills, IKEA, and Cortellucci Vaughan Hospital, plus easy access to Hwy 400, public transit, and the Vaughan Metropolitan Centre. Exceptional building amenities include a fitness center, party room, rooftop terrace, and visitor parking. Perfect for first-time buyers, professionals, or investors seeking comfort and connection in one of Vaughan's most dynamic neighborhoods! Seller can discuss VTB 5% (id:61852)
Exp Realty
21 Westcliffe Crescent
Richmond Hill, Ontario
Rare-Find Freehold Townhouse Offering A Semi-Detached Living Experience! Garage Linked To Neighbour, But Rear Wall Completely Independent - Enjoy Extra Privacy And Natural Light. Spacious Layout With 1,905 Sqft Above Grade, And About 2,500 Sqft Of Total Usable Living Space Including The Basement. Eat-In Kitchen With Quartz Countertop. Second Floor Features A Large Primary Bedroom With Walk-In Closet & 5Pc Ensuite, Two Extra Bedrooms, Plus An Open Concept Home Office Area. Bright Basement With Oversized Windows Allowing Plenty Of Sunlight. Side Wall Has Direct Access To Basement - Easily Convertible To A Separate Entrance. Interlocked Stone Backyard For Easy Maintenance. Located In A Great School Zone - French Immersion Public School, Richmond Hill High School & St. Teresa Catholic High School. Conveniently Close To Parks, Shops, Transit & All Amenities! (id:61852)
Exp Realty
31 Westbury Way
Whitby, Ontario
Absolutely Stunning 5-year-New, 3-Storey Freehold End-Unit Townhome located in the Heart of Brooklin, Whitby - where Location, Layout, and Style come together seamlessly. This Sun-Filled Home offers over 2,000 sq ft of Living Space, featuring 3 Spacious Bedrooms and 4 Washrooms. The Ground Level Great Room provides a Walk-Out to the Backyard, perfect for Family Living or Entertaining. The Second Floor boasts an Open-Concept Living and Dining Area with a cozy Gas Fireplace, complemented by a Chef-Inspired Kitchen with Granite Countertops, Stainless Steel Appliances, Ample Pantry Space, and a Large Centre Island overlooking the Breakfast Area. The Third Floor features Three Generous Bedrooms, including a Primary Retreat with Walk-in Closet and a 5-piece ensuite with Standalone Soaker Tub. Upgraded with Stained Oak Stairs and Hardwood Flooring on the Main and Second floors. Prime location within Walking Distance to Brooklin High School, Parks, Community Centre, Library, and Downtown Brooklin. Minutes to Longo's, Shopping plazas, GO Train, Hwy 407 & Hwy 7. A rare opportunity to own a move-in ready End-Unit Townhome in one of Whitby's most desirable neighbourhoods - don't miss it! Check out more in the Virtual Tour! (id:61852)
Century 21 Leading Edge Realty Inc.
330 - 51 Clarington Boulevard
Clarington, Ontario
Welcome to This Bright & Functional 1+Den Modern Luxury Condo Located In Bowmanville One Of The Most Convenient Neighborhoods! This Brand New, Never Lived In Condo, Features An Open Concept Kitchen with Stainless Steel appliances, Sleek Modern Finishes, And A Generous Balcony Perfect For Relaxing Or Entertaining. The Versatile, Generously Sized Den Can Easily Serve As An Office, Extra Bedroom, Or Walk-In Closet To Suit Your Lifestyle. Included With The Unit Are One Parking Spot & High Speed Internet, Offering Convenience And Peace Of Mind. Residents Enjoy Exceptional Amenities Including A 24 Hour Concierge, Stylish Lounge, Fully Equipped Fitness Centre Library, Multipurpose Party Room, Yoga/Games Room, Rooftop Terrace With BBQs. Ideally Located Next To The Soon-To-Be-Built GO Train Station, Within Walking Distance To Restaurants, Entertainment, Grocery Stores, Retailers, & Easy Access to Hwy 401. This Contemporary Condo is A Rare Opportunity For First Time Home Buyer , Young Professionals or Investor. An Absolute Must-See!! (id:61852)
Homelife New World Realty Inc.
2213 - 70 Princess Street E
Toronto, Ontario
Live at the centre of it all in the iconic Time & Space building by Pemberton. This modern 1-bedroom, 1-bath unit features a spacious walk-in closet, 9' smooth ceilings, wide premium vinyl flooring, and a sleek, contemporary kitchen with stainless steel appliances. Enjoy the convenience of in-suite laundry, FREE internet, one locker, and a west-facing balcony perfect for sunset views. The building offers an impressive collection of amenities including: an infinity-edge pool, rooftop cabanas with BBQs, fully equipped gym, yoga/pilates studio, games room, and more. Unbeatable downtown location just steps to the Distillery District, St. Lawrence Market, TTC, and the waterfront. (id:61852)
Royal LePage Real Estate Services Ltd.
G13 - 7 Kenaston Gardens
Toronto, Ontario
This Beautiful, Bright Unit Features Soaring 13-Foot Ceilings, Providing A Spacious And Airy Atmosphere. The Living Areas Are Finished With Sleek Laminate Flooring, While The Bedroom Offers Cozy Carpeting For Added Comfort. The Kitchen Has Been Recently Renovated With Stylish Two-Tone Cabinets, Creating A Modern And Functional Space Perfect For Cooking And Entertaining. Step Outside To Your Private 130 Sqft Patio, Ideal For Relaxing Or Enjoying Outdoor Dining. The Unit Is Freshly Painted And Move-In Ready, Complete With Two New Chandeliers That Offer Brilliant Lighting Throughout. The Den Provides Flexibility As A Home Office, Guest Room, Or Additional Living Space. Located Just Steps From Bayview Subway, Bayview Village, Loblaws, Dining Options, Parks, And The YMCA. Enjoy Quick Access To Hwy 401, 404, And DVP For Convenient Commuting. Perfect For Those Looking To Combine Style, Convenience, And Location. Available For Immediate Occupancy, Don't Miss This Opportunity! (id:61852)
Right At Home Realty
0 O'hara Road
Madoc, Ontario
Over 2000 feet of Road Frontage on Highway 7 less than 2 km West of Highway 62, Tim Horton's and Mc'Donalds. Currently zoned as Rural with access on O'Hara Rd. 7.76 acres. Land was cleared and permit granted for Billboard by the Ministry of Transportation (MTO). (id:61852)
Royal LePage Terrequity Realty
69 Blythe Shore Road
Kawartha Lakes, Ontario
Nestled on the scenic shores of Lake Sturgeon, this 2-bedroom, 2-bathroom cottage offers the perfect opportunity to create your dream lakeside retreat. This cozy getaway is ideal for those looking for a peaceful escape or an exciting renovation project. The location and potential make it well worth the investment. Enjoy stunning views, lake breezes, and direct access to beautiful Sturgeon Lake - part of the renowned Trent-Severn waterway. Whether you're an investor, a handy buyer ready to restore a classic, or simply someone who values the tranquility of lakefront living, this property offers endless possibilities. Bring your vision and make this Lake Sturgeon gem shine (id:61852)
Forest Hill Real Estate Inc.
323 - 77 Leland Street
Hamilton, Ontario
Studio/Bachelor Condo for Rent with 5-Min Walk to McMaster University. The only new condo within walking distance to McMaster University. Built in 2020. Located in a quiet and safe neighborhood. Open concept layout with a bright, north west facing view and beautiful, unobstructed scenery. Furnished for a hassle-free move-in. Utilities Included: Internet, heat, and water. Convenient Location:5-minute walk to McMaster University; Close to Fortinos grocery store, coffee shops, banks, and restaurants; Easy access to Highway 403 and Highway 8. Building Amenities: Secure indoor bike storage, Security cameras, Visitor parking. Perfect for students and professionals. Don't miss this opportunity! (id:61852)
Bay Street Group Inc.
166 Munro Circle
Brantford, Ontario
Beautiful 3 Bedroom, 3 Washroom, Detach House In Family Friendly Neighbourhood In Brantford. Hardwood Flooring On Main Floor With Matching Staircase. Separate Formal & Family Rooms. Family Sized Kitchen W/Central Island & Breakfast Area. Cold Cellar In Bsmt. Master Bedroom W/5Pc Ensuite. 2 Nd Floor Laundry. Close To Schools, Hwy 403, College, Downtown Brantford & All Amenities. Don't Miss!! (id:61852)
RE/MAX Crossroads Realty Inc.
