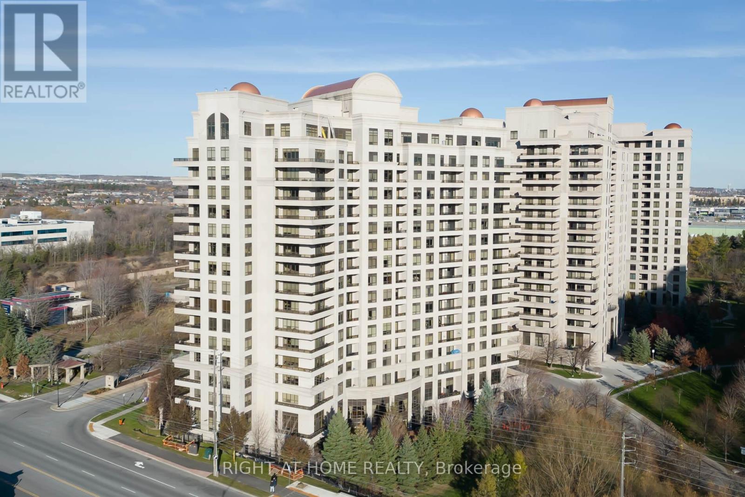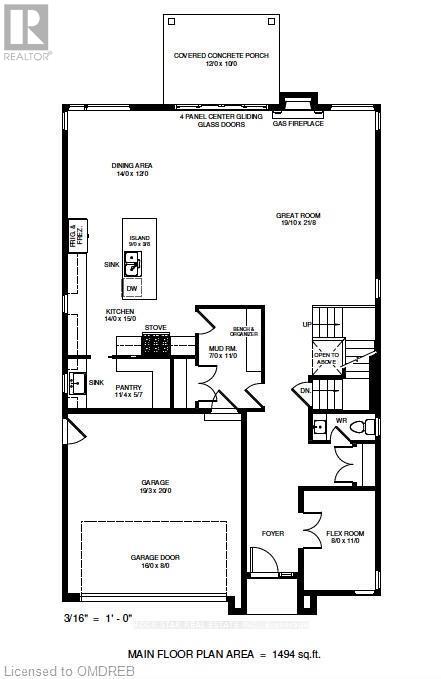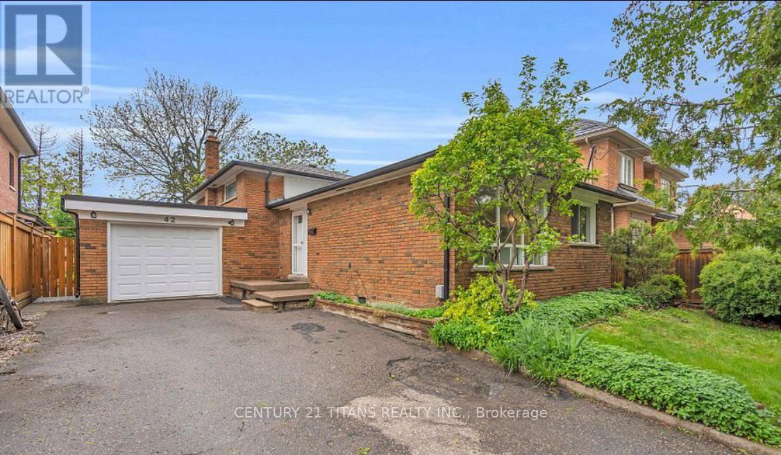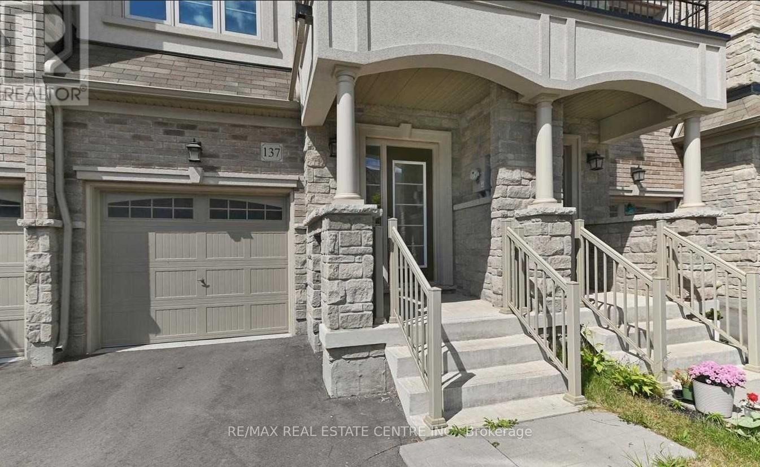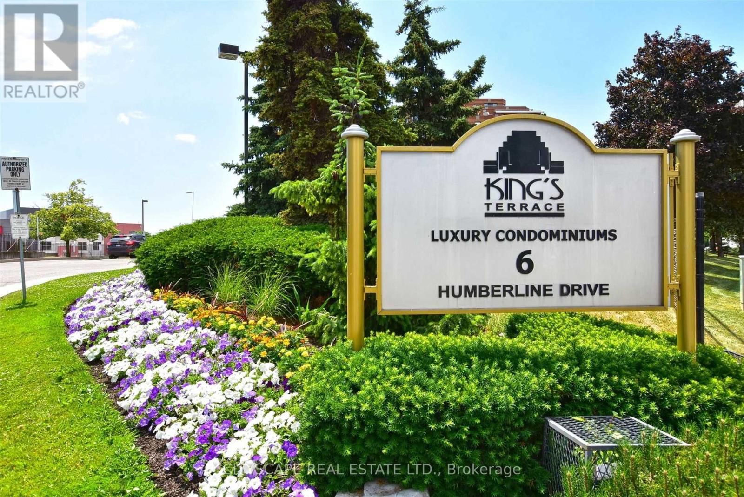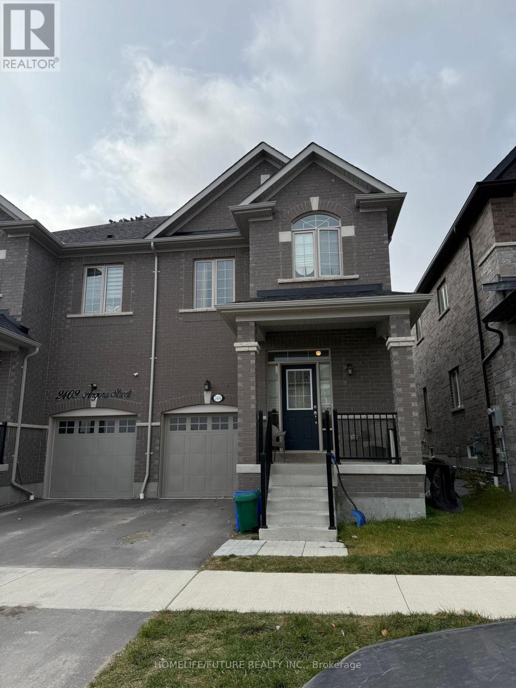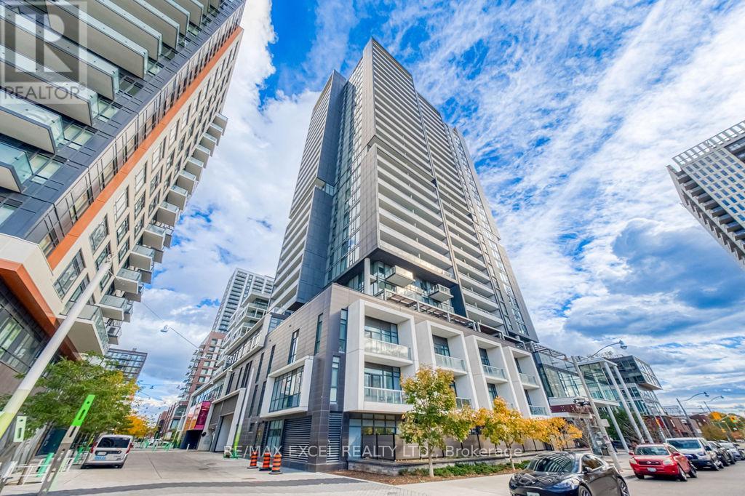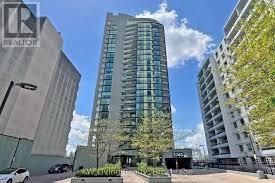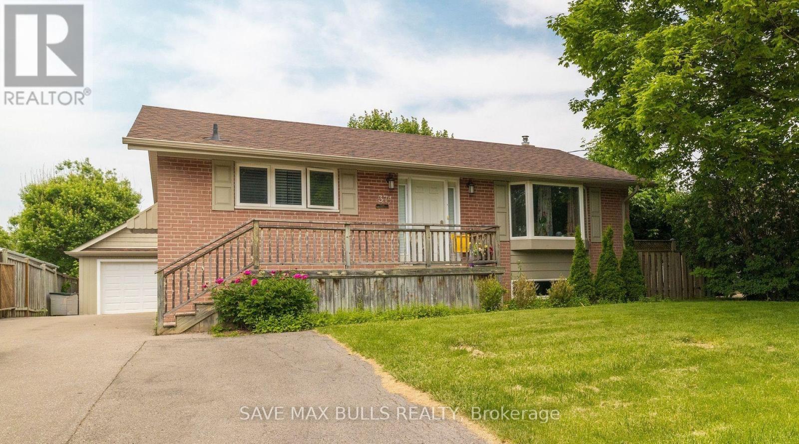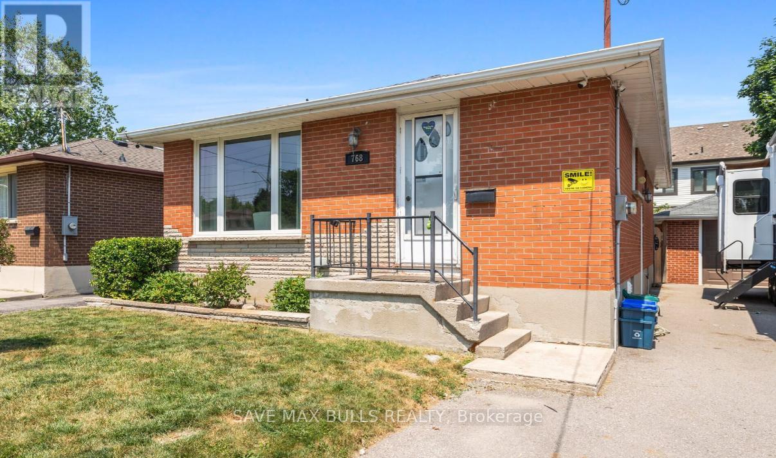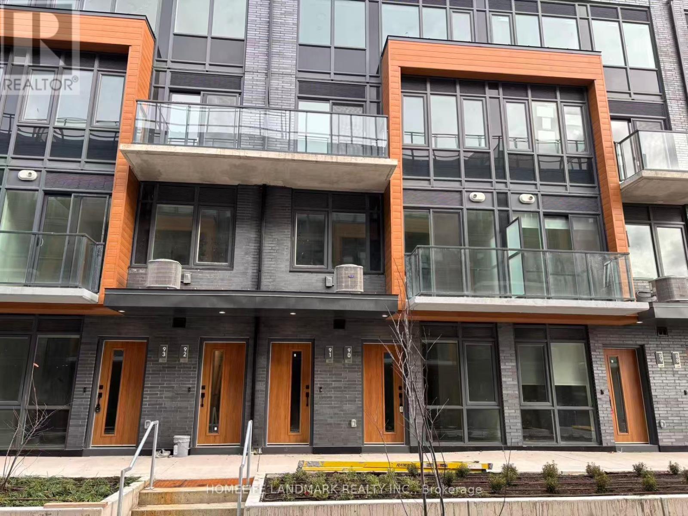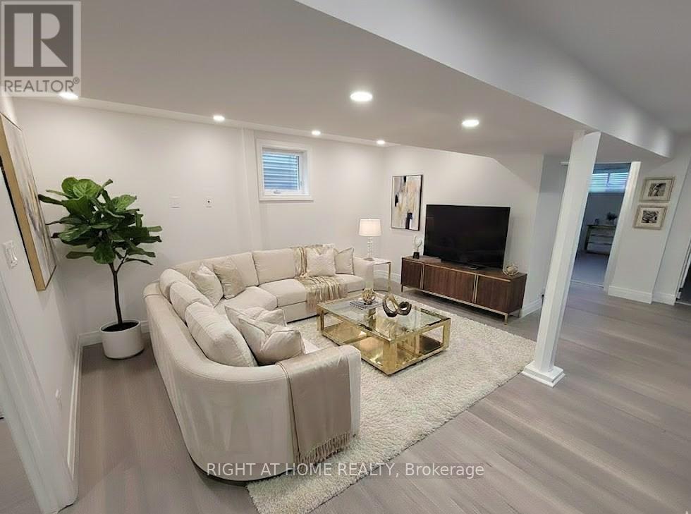1012 - 9235 Jane Street
Vaughan, Ontario
Truly Remarkable And Rarely Offered, This Luxurious Corner Suite At The Prestigious Bellaria Residences Delivers An Exceptional Living Experience. Enjoy 24-Hour Gatehouse Security, Concierge Service, And Some Of The Highest Quality Amenities In Vaughan. This Stunning 2-Bedroom, 2-Full Bathroom Corner Suite Features A Sought-After 200 Square Foot Wrap-Around Balcony With Modern Deck Flooring And Showcasing Breathtaking Sunset Views With Direct Sightlines To Canada's Wonderland Yearly Firework Shows. This Open-Concept, Highly Functional Layout Offers Two Large Bedrooms With Custom Closet Organizers, A Spacious Living And Dining Area, And Numerous Upgrades Throughout. The Beautiful Kitchen Features Full-Size Appliances, A Breakfast Area, Granite Countertops, And Timeless Cabinetry, Providing Both Style And Functionality. This Suite Has Been Exceptionally Well Maintained Over The Years And Presents A Rare Opportunity To Own One Of The Most Desirable Floor Plans In The Entire Complex. Located Within A Private, Gated Community, Residents Enjoy Access To Acres Of Landscaped Grounds With Walking Trails, Creating A Peaceful And Secure Environment. Only A Limited Number Of Corner Units Offer Such A Large And Unique Balcony, Making This A Truly Special Offering. Conveniently Located In The Heart Of Vaughan, You Are Within Walking Distance To Shopping, Vaughan Mills, Public Transit, And Just Minutes From All Major Highways. Don't Miss Your Chance To Own A Spectacular Corner Suite With Unforgettable Sunset Views In One Of Vaughan's Most Exclusive Communities. (id:61852)
Right At Home Realty
Lot 3 Newman Place
Halton Hills, Ontario
Custom Built Dream Home on picture-perfect Cul-De-Sac, fronting Newman Place in Georgetown. Professionally designed floor plans range from 3200 - 3800 sqft with emphasis on efficiency, privacy, and the modern family. The deep lot allows for ample entertainment and sanctuary space in your private yard. Parents will appreciate the quiet street while kids play street hockey & hopscotch. Closings and possession in 15-18 months with full Tarion warranty. Quality built and HST included in the price! Appointments with the builder are available to design your custom floor plan. (id:61852)
Rock Star Real Estate Inc.
42 Scarboro Avenue
Toronto, Ontario
Welcome to Highland Creek, this large 3-bedroom main floor apartment with separate entrance is now available near Morningside & Ellesmere. This property is situated in an Excellent location, Walk to University of Toronto at Scarborough and Centennial College. Just 1 minutes from Hwy 401. Close to all other amenities. **Ideal for students or small family** Possible To Rent Room By Room. Tenants pay all utilities, No smoking & pets. All Offers With Rental Application, Employment Letter, Reference Letter, Credit Check Report, First & Last Month Deposit To Be Certify, 10 Post Dated Cheque. (id:61852)
Century 21 Titans Realty Inc.
137 Borers Creek Cir Circle
Hamilton, Ontario
Welcome to this beautifully upgraded, turn-key executive freehold townhome-an exceptional blend of space, style, and comfort in one of the area's most sought-after locations. Boasting over 3 bedrooms, 2.5 bathrooms, and a rare interior layout filled with natural light, this meticulously maintained home features 9-foot ceilings, a main floor library/office, and a finished basement with custom detailing. Enjoy a stunning gourmet kitchen with quartz countertops, stainless steel appliances, and a walk-out to a balcony perfect for morning coffee or evening relaxation. The inviting living room offers a cozy fireplace, built-in shelving, and oversized windows, while the spacious primary suite includes a custom wall feature, 3-piece ensuite, walk-in closet, and its own balcony. With newly upgraded flooring throughout, upper-level laundry, and a private backyard patio with a new fence, this home is designed for modern living. Located close to top-rated schools, scenic trails, restaurants, shops, the GO Station, and highways, this bright and clean gem is ready to welcome its new owner. (id:61852)
RE/MAX Real Estate Centre Inc.
605 - 6 Humberline Drive
Toronto, Ontario
Bright and Spacious 1 Bedroom suite in King's Terraces Condominium. Unbeatable location, walking distance to Humber College and Humber Trail. Minutes to Hwy 427/401/407/409 woodbine Mall, Pearson Airport and Shopping Mall. Very well maintained building with great amenities, pool, gym , sauna, party room, bbq area, concierge, Library and children's playground. (id:61852)
Cityscape Real Estate Ltd.
2404 Angora Street
Pickering, Ontario
Brand New Home 3 Years Old School In Walking Distance, Close To Convenience Store, Pizza Store, Pickering Town In 10 Minutes, Park Behind The House. (id:61852)
Homelife/future Realty Inc.
1009 - 225 Sumach Street
Toronto, Ontario
Bright 10th-floor suite at Daniels' Regent Park community with floor-to-ceiling windows, 9' ceilings, and a sleek open-concept kitchen with quartz counters and stainless/Integrated appliances. Functional layout with a private balcony for everyday fresh air and city views. Exceptional amenities: gym, yoga studio, party/meeting rooms, kids' zone, rooftop terrace with BBQs & gardens, 24-hr concierge. Steps to Regent Park Aquatic Centre, Athletic Grounds, MLSE rink, FreshCo, cafés, streetcar, and quick access to DVP/Gardiner, Distillery & Corktown. Move-in ready urban living. (id:61852)
RE/MAX Excel Realty Ltd.
1704 - 5740 Yonge Street
Toronto, Ontario
Visually Appealing 2 Bedroom + Den Condo Located Minutes From Yonge And Finch. Over 800 Square Feet Of Space Which Includes 1 Underground Parking Spot With Complimentary Visitor Parking. The Open Concept With Two Balconies, Freshly Painted And New Laminate Flooring. Few Minutes Walk To Yonge & Finch Station, Access To TTC Subway, Go Bus, Steps To Good Life Gym. A Wide Variety Of Restaurants, Shops, Theatres, Cafes And Parks Within Walking Distance. Great Opportunity For Your Families, Professional Or Investors. (id:61852)
Homelife/future Realty Inc.
Upper - 371 Meadowbrook Drive
Milton, Ontario
Welcome to this 3-Bedroom and 1-Bathroom raised bungalow for Lease, upper portion only, in the heart of Old Milton, featuring. Set on a 60' x 110' lot, A walkout leads to a large private deck overlooking the expansive backyard. Location on a quiet, mature street just minutes from parks, schools, transit, and downtown Milton (id:61852)
Save Max Bulls Realty
Main - 768 Olive Avenue
Oshawa, Ontario
3-bedroom, 1-bath Main Floor only solid brick bungalow nestled in a quiet, mature East Oshawa neighbourhood. Situated on a generous lot, Step inside to a bright and inviting living room with large windows, perfect for entertaining guests or enjoying family gatherings with seamless access to the dining area. The heated and insulated garage is perfectly situated near schools, parks, shopping, and transit, and just minutes to the Oshawa Centre, Costco, restaurants, with easy access to Highway 401 and the GO Station. A convenient and comfortable place. (id:61852)
Save Max Bulls Realty
90 - 71 Curlew Drive
Toronto, Ontario
Brand-new, bright 2-bedroom condo townhouse in a super convenient location! Features an open-concept main floor with 9 ft ceilings, underground parking, and a private locker. Ideally connected to TTC, top-ranked schools, scenic parks, and minutes to major highways (DVP, 401 & 404).No pets & non-smokers. Tenant responsible for all utilities and hot water tank rental. (id:61852)
Homelife Landmark Realty Inc.
347 Boisdale Avenue
Richmond Hill, Ontario
Fully Renovated Basement Apartment With a Functional Layout and a Private, Separate Entrance. Located in a High-Demand Area in The Heart of Richmond Hill. Bright and Clean 3-Bedroom Unit on The Basement With an Open Concept and Modern Kitchen, Ideal for Comfortable Living. New Laminate Flooring Throughout, One Full Private 3-Piece Bathroom, and One Dedicated Driveway Parking Spot. This Warm and Cozy Basement Apartment is Located in a Solid Detached Corner Bungalow in The Heart of Richmond Hill, Steps To the Bus Stop, Walmart, Food Basics, Shopping Plaza, Banks, Restaurants, Park, GO Station, And Many Other Amenities. Walk To Famous Bayview Secondary School! New Granite Countertop, New Floors, New Toilet, New Washroom. New Kitchen Cabinet, New Separate Washer & Dryer, Pot Lights. Basement Tenants Will Share Utilities With Main Floor Tenants. (Virtually staged photos) (id:61852)
Right At Home Realty
