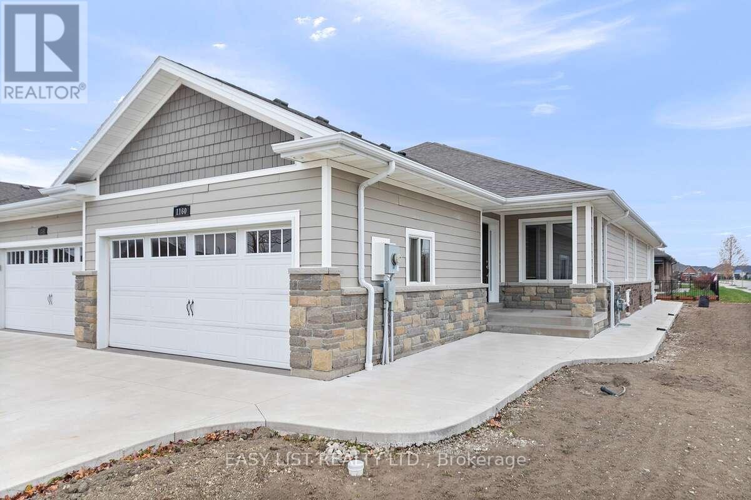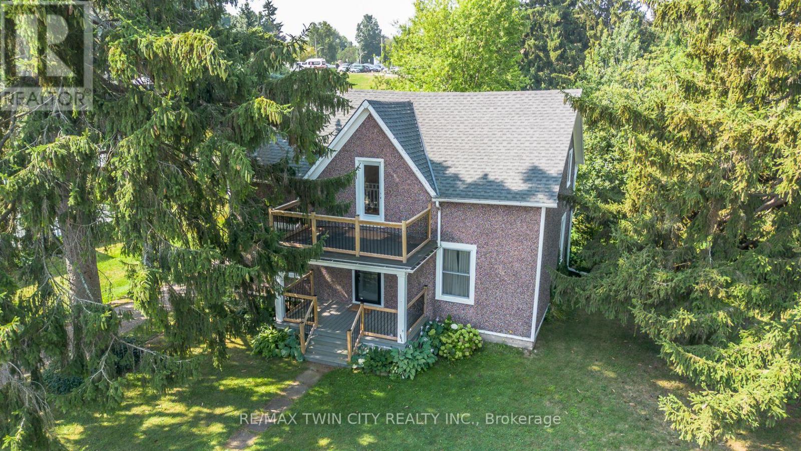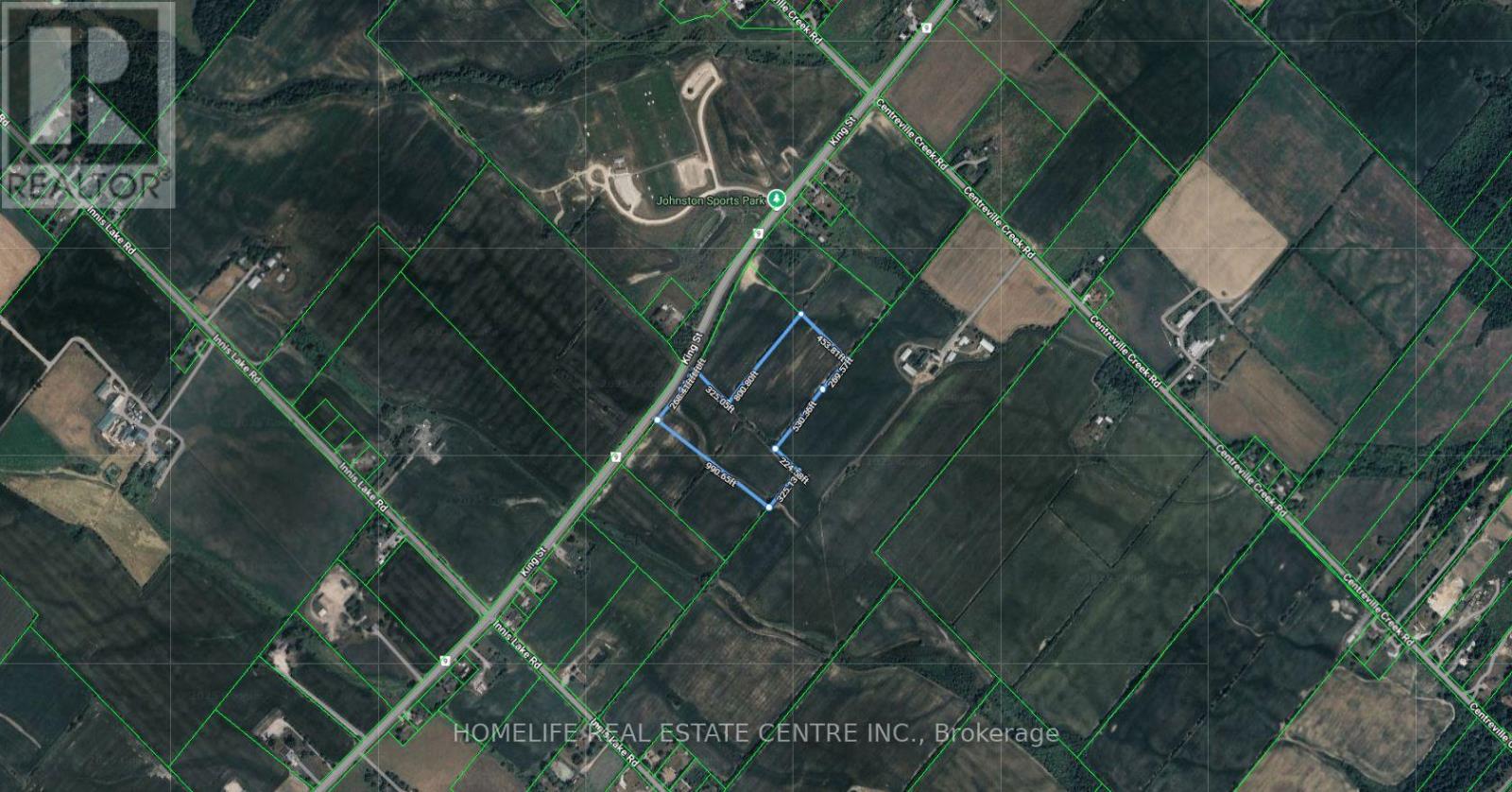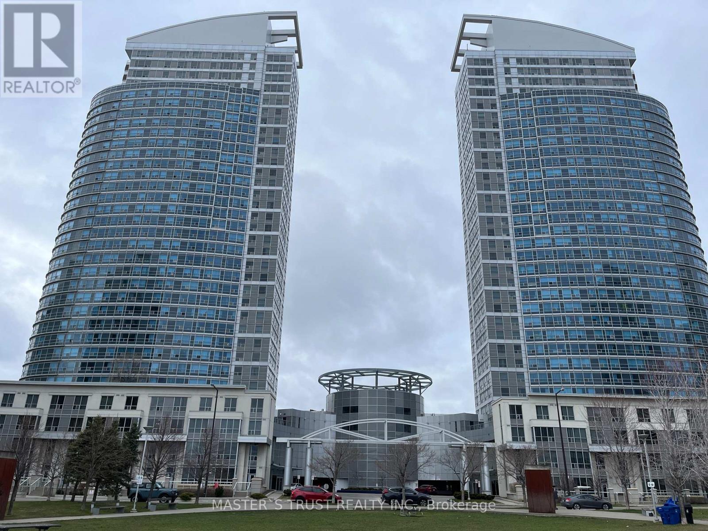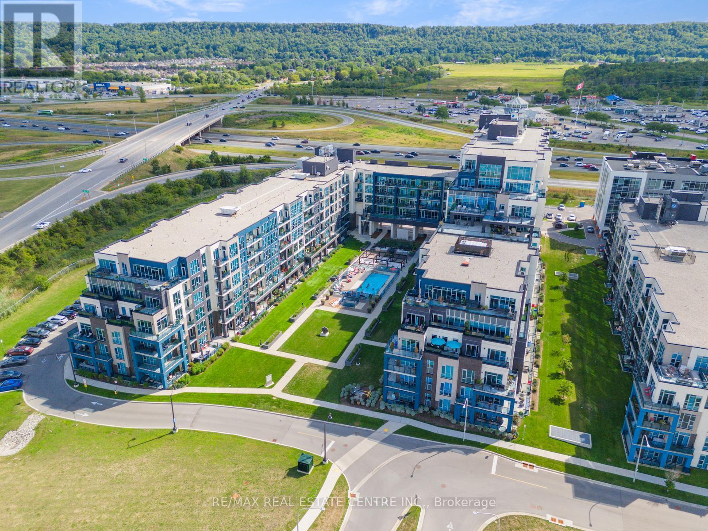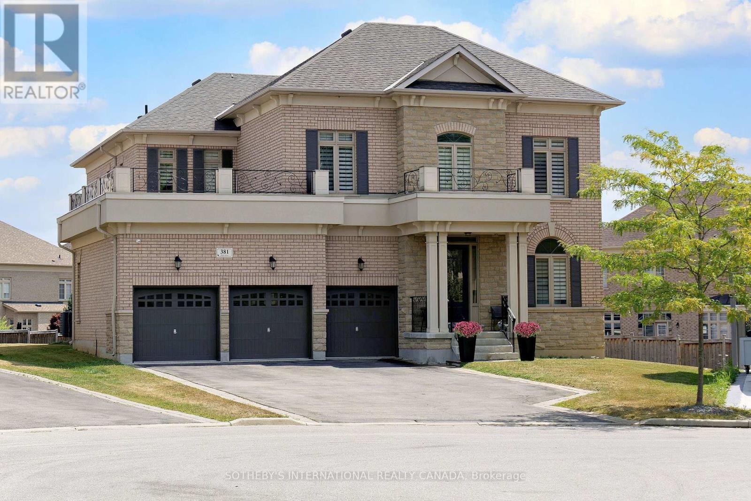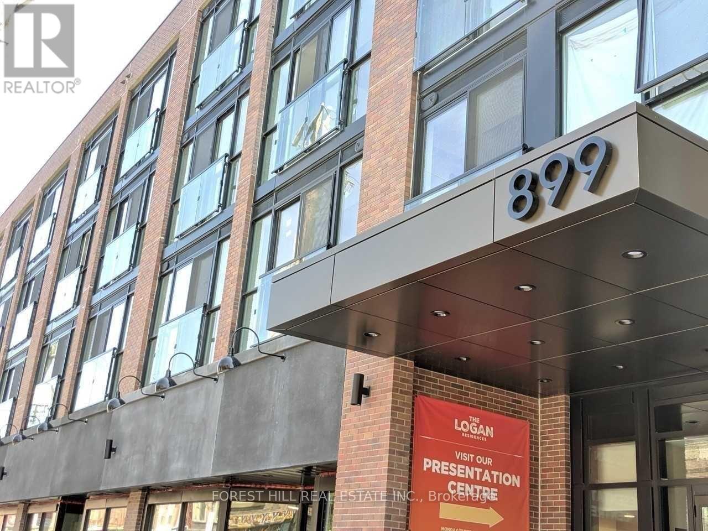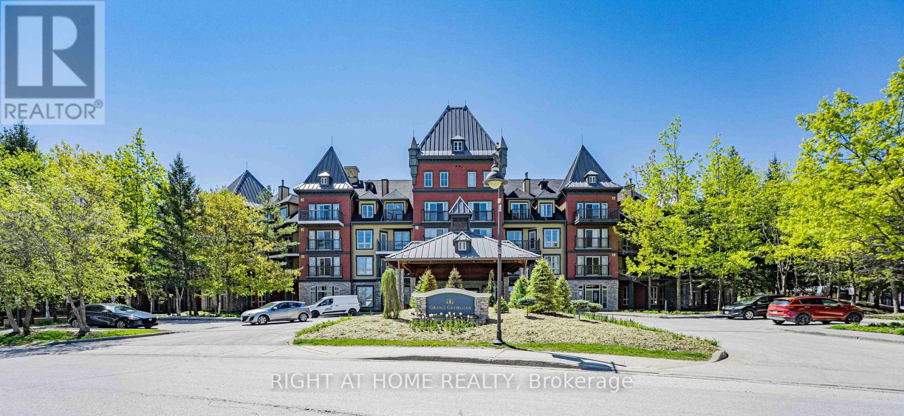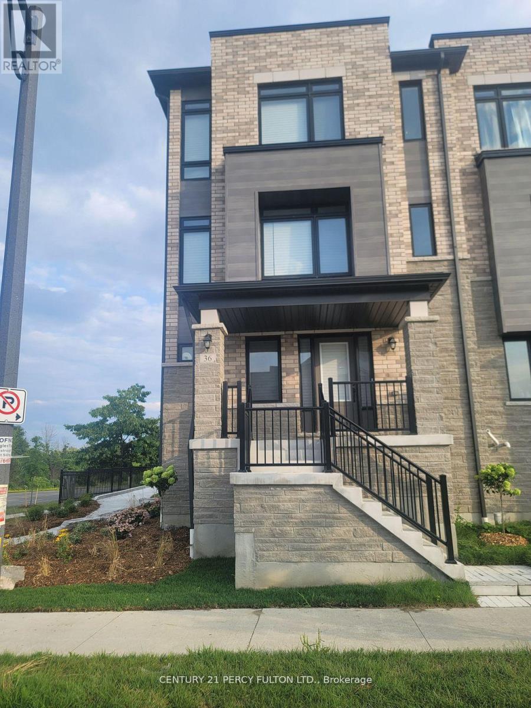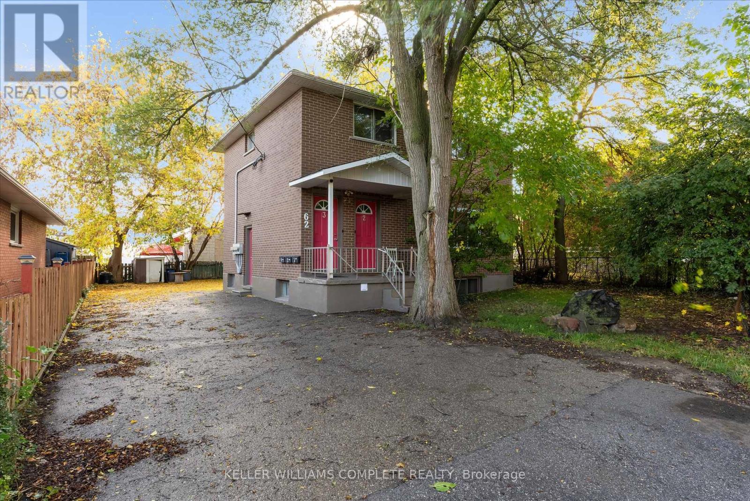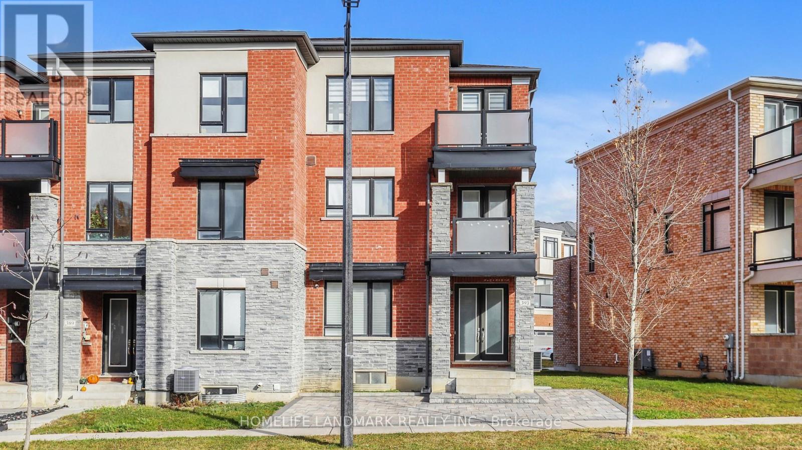1160 Alliance Street
Lasalle, Ontario
For more info on this property, please click the Brochure button. Why wait for spring? This exceptional, like-new home features numerous upgrades and valuable extras throughout. Don't miss this must-see opportunityRare 3 bedroom semi-detached ranch in a prime location, sought after neighbourhood located within walking distance to several amenities and the newly developed Shoppes at Heritage Park. Walk-in pantry off main entrance and mud area. Large and spacious designer style Kitchen features granite counters and large island. Spacious primary bedroom with tray ceiling features a walk-in closet and ensuite with granite counter and tiled walk-in shower. Newly renovated basement, beautiful flooring and finish, open space with 3rd large bedroom. Ethernet and cable throughout home in most rooms. Appliance ready spacious mechanical/laundry room in basement OR upstairs laundry/appliance ready room. Newer paved driveway and walkaround sidewalk to back of home to large back patio. Covered porch. Corner lot offering privacy and more space in side yard. No homes across street. Top school districts both elementary and high schools nearby and within walking distance to Windsor Outlet Crossing, and the newly developed "Shoppes at Heritage Park" (retail, groceries, restaurants). Plus many parks and trails for outdoor activities. (id:61852)
Easy List Realty Ltd.
346 Wellington Street
Ingersoll, Ontario
This beautifully restored (easily converted back to 3 bedroom) Farmhouse seamlessly blends timeless character with modern upgrades. Set well off the road, on a generous 2/3 acre lot, the property offers privacy, space & incredible potential - all just minutes from amenities & 401 highway access. The heart of the home is the skillfully renovated kitchen, showcasing rich indigo cabinetry, maple counter tops, new SS appliances, floating shelves, and breakfast bar. With a raised sink and vintage tile, the spacious main floor powder room complements the farmhouse feel. The main living & dining areas showcase classic trim work, large new windows & garden doors that lead to the remodeled covered porch perfect for enjoying tranquil views of mature trees, lilacs, raspberry & mulberry bushes alongside frequent visits from birds & local wildlife. Upstairs, the expansive primary suite offers flexibility keep it as an impressive retreat, add a nursery or creative space, or erect wall to convert home back into a 3 bedroom layout. The breathtaking, spa-inspired bathroom features a freestanding soaker tub, large open walk-in shower, private water closet & ample storage. A conveniently located second floor laundry room comes complete with new appliances (a 2nd set in bsmt!) & a tub/shower combo for everyday conveniences. Step out onto the upper balcony to enjoy views of the park & nearby trails. Hardwood floors throughout and lighting fixtures thoughtfully chosen to complement the rustic charm. Freshly painted from trim to ceiling, this home is move-in ready! The expansive lot offers room to dream consider adding a pool, workshop, or exploring the possibility of a secondary dwelling unit, with ample parking for 4+ vehicles & a detached garage. Ideally located across from the community center (with pool!) and no back neighbours! This is more than a home its a lifestyle! Come experience the perfect blend of City conveniences & country charm. Dont miss the chance to make it yours! (id:61852)
RE/MAX Twin City Realty Inc.
0 King Street
Caledon, Ontario
Ideally located 14.5-acre parcel on King Street, offering a prime land banking opportunity in Caledon. Featuring wide frontage and situated just north of the planned Highway 413 corridor, this property presents outstanding future development potential. It lies outside the Greenbelt, Oak Ridges Moraine, and Niagara Escarpment, ensuring a smoother path toward development approvals. With excellent exposure, accessibility, and strong long-term growth prospects, this is an exceptional investment for developers or investors looking to secure a key position ahead of Caledon's next growth phase. Vendor Take-Back (VTB) financing available up to 50% for qualified purchasers. (id:61852)
Homelife Real Estate Centre Inc.
2105 - 36 Lee Centre Drive
Toronto, Ontario
Excellent Location, 21st Floor Condo With Incredible View, Close To Scarborough Town Centre And Transit, Hwy401, Open Concept, Laminate Floors, Great Amenities, 24/7 Concierge. One Underground Parking Space and One Locker. (id:61852)
Master's Trust Realty Inc.
535 - 16 Concord Place
Grimsby, Ontario
Welcome to Aquazul-Resort-Style Living in Grimsby-on-the-Lake!Discover this bright and spacious 1-bedroom + den suite in the highly sought-after Aquazul Condominiums. Designed with comfort and modern living in mind, this home features 9 ft ceilings, floor-to-ceiling windows, and an open-concept layout that fills the space with natural light. The stylish kitchen boasts stainless steel appliances, elegant backsplash, upgraded cabinetry, and a breakfast bar, seamlessly flowing into the living and dining area-ideal for entertaining or relaxing. The primary bedroom includes a large walk-in closet, while the versatile den is perfect for a home office or guest space. Additional conveniences include in-suite laundry and high-end finishes throughout.Enjoy resort-inspired amenities including an outdoor heated pool with cabanas and BBQ stations, fully equipped fitness centre, rooftop terrace, modern party/club room, billiards and games room, and media lounge. The building also offers secure underground parking, a storage locker, EV charging stations, and beautifully landscaped grounds.Steps from cafés, restaurants, lakeside trails, and Casablanca Beach, and just minutes to the QEW & Grimsby GO, this location provides the perfect balance of convenience and lifestyle.Don't miss your chance to enjoy the best of Grimsby-on-the-Lake living - book your showing today! (id:61852)
RE/MAX Real Estate Centre Inc.
381 Poetry Drive
Vaughan, Ontario
Welcome to your dream home, nestled in a quiet private court, and offering the perfect blend of luxury space, and endless potential. Sitting on a very large lot, this beautifully maintained home features approx 4331 sq.ft with room to grow both indoors & out. Build a dream pool with a cabana bar & still have space for a basketball on pickleball court. 3 car garage, plus long driveway for 6 more cars, total 9 parking spaces. Porcelain ceramic flooring in hall entrance + kitchen, hardwood strip flooring throughout main floor + 2nd floor bedrooms. Private Den on main floor for zoom calls. Large beautiful chef's dream kitchen, premium miele side by side fridge freezer. Built in stainless steel appliances + cook top stove, large bright bedrooms, 3 baths on second floor for getting ready in the morning much quicker. Great idea to raise a family. Shows amazing. (id:61852)
Sotheby's International Realty Canada
402 - 899 Queen Street E
Toronto, Ontario
Welcome to The Logan Residences at 899 Queen St E - where modern living meets the vibrant energy of Leslieville! This bright and beautifully designed 1+1 bedroom unit offers an exceptionally functional layout with contemporary finishes throughout. The open-concept living, kitchen, and dining areas are flooded with natural light thanks to floor-to-ceiling windows, creating an airy and inviting space to relax or entertain. The spacious den is perfect for a home office or work space offering flexibility to suit your lifestyle. The sleek kitchen features integrated appliances, stone countertops, and ample storage with a storage room inside of unit. Situated in one of Toronto's most sought-after neighbourhoods, you're steps from top-rated restaurants, cozy cafes, local boutiques, breweries, and vibrant community spots. Enjoy easy access to TTC transit, the DVP, and downtown Toronto - all just minutes away. Ideal for professionals, creatives, or anyone seeking a dynamic urban lifestyle in a boutique building. (id:61852)
Forest Hill Real Estate Inc.
RE/MAX Realtron Realty Inc.
437 - 156 Jozo Weider Boulevard
Blue Mountains, Ontario
Welcome to the Grand Georgian. This exceptional resort condo is located in the heart of iconic Blue Mountain Village. This 480 sq ft well-designed unit has undergone an extensive renovation and features upgraded finishes. Youll appreciate the open-concept layout, high ceilings and abundance of natural light. Comfortable and stylish, this fully furnished suite is equipped with contemporary furniture and décor that perfectly complement the units modern look & feel. The well-appointed kitchen features stainless steel appliances and quartz countertops. The sleeping area is smartly tucked away in a cozy alcove and includes a plush queen-size bed, creating a private and restful retreat within the open-plan space. A pull-out couch provides plenty of room to sleep 4 in this suite. The modern bathroom completes the suite with upscale finishes including a glass-enclosed shower, quartz vanity, and elegant fixtures that enhance the spa-like feel of this unit. Whether you're winding down from a day on the slopes or enjoying a quiet morning, the layout offers plenty of space for relaxation and comfort. Your private balcony is ideal for enjoying a morning coffee. Enjoy year-round access to Blue Mountains world-class recreation activities including skiing, snowboarding, hiking & golf. The vibrant village is right at your doorstep with a great selection of restaurants, pubs and boutique shops. Blue Mountain Resort facilitates a full service rental program to help offset ownership costs, while allowing liberal owner usage. This unit has a strong rental history. Annual BMVA fee is $1.08/sq ft. HST is applicable but can be deferred by obtaining an HST number and participating in the rental pool. 2% Village Association Entry fee is applicable. Whether you're seeking a peaceful mountain retreat, a chic vacation escape, or a smart rental investment, this renovated unit delivers luxury, location and lifestyle in one beautiful package. This is a fully owned property, not a timeshare. (id:61852)
Right At Home Realty
36 Lord Drive
Ajax, Ontario
Brand New FieldGate Home. The Biggest Lot In The Subdivision. Freehold End Unit With Private Backyard. Two Entrances (Front & Back). Over 2215 Sqft Of Living Space. 9 Ft Ceiling On The Main & 3rd Floor. Close To Hwy 401 & Ajax Beach. 5 Mins Walk To Go Station. OA/C Stairs & Dark Hardwood. Too Many Upgrades To Mention. Property Very Close To Home Depot, Costco, Cineplex, Canadian Tire, Walmart, 100's Of Restaurant, Shopping Plaza. Two Balconies!! 9' Ceiling On Main And Third Floor!! Stained Oak Hardwood On Main And Ground Floor (id:61852)
Century 21 Percy Fulton Ltd.
62 Bond Street
Kitchener, Ontario
Discover this charming legal triplex located at 62 Bond St in the heart of Kitchener offering a fantastic opportunity for investors or those seeking a multi-family residence. Situated in a vibrant neighborhood close to downtown Kitchener, public transit, shopping, dining, schools, and parks, this well-maintained property features three spacious, self-contained units. Each unit boasts bright, inviting layouts with comfortable living spaces. This triplex offers two-1-bedroom units with one unit having a den and a two-bedroom unit. 62 Bond St presents strong income potential, making it an excellent choice for savvy investors or owner-occupants who want to generate rental income while enjoying the benefits of a comfortable home. Its proximity to major highways and transportation corridors adds to its convenience. (id:61852)
Keller Williams Complete Realty
15 - 2001 Bonnymede Drive
Mississauga, Ontario
Welcome to a great entry level condo to home ownership. This bright and well-kept two-storey condo in the heart of Clarkson - makes a comfortable home in a prime, family-friendly community. With thoughtful updates and a smart layout, this unit offers plenty of space to live, relax, and make your own.The main level features hardwood flooring and an updated kitchen complete with quartz countertops, brand-new stainless steel appliances, pot lights, and fresh tile flooring. It's a welcoming space whether you're cooking, hosting friends, or settling in after a long day.Upstairs, you'll find a roomy primary bedroom with a walk-in closet and a private walk-out balcony, plus a second spacious bedroom just across the hall. Ground-floor units like this one also allow BBQs - a convenient bonus.The location is tough to beat. You're within walking distance of Clarkson GO, transit, great schools, and only minutes from shopping, the QEW, Lake Ontario, parks, trails, and everything this sought-after neighbourhood has to offer.A solid, well-located condo with space, convenience, and value and it's ready for its next owner (id:61852)
Century 21 Signature Service
393 William Graham Drive
Aurora, Ontario
Welcome to the rarely offered end unit townhouse. Bright, sun-filled 3 storey (2,487 Sqft) freehold townhouse by Coutrywide Homes. Large 2 car garage with 2 car driveway, upgraded hand scraped hardwood throughout home. Lots of storage with large closets all with organizers. Pot lights throughout home. Wrought iron staircase, double door entrance, quartz countertop in kitchen with quartz backsplash and under valence lighting. Upgraded pantry space. Large terrace providing an additional 250 Sqft of outdoor entertaining space with built in gas line for BBQ'ing. Minutes away from 404, shopping, schools, trails & parks, Walmart, T&T, GO station, Shoppers Drug Mart, Farm Boy, Home Sense, Winners, and much more. (id:61852)
Homelife Landmark Realty Inc.
