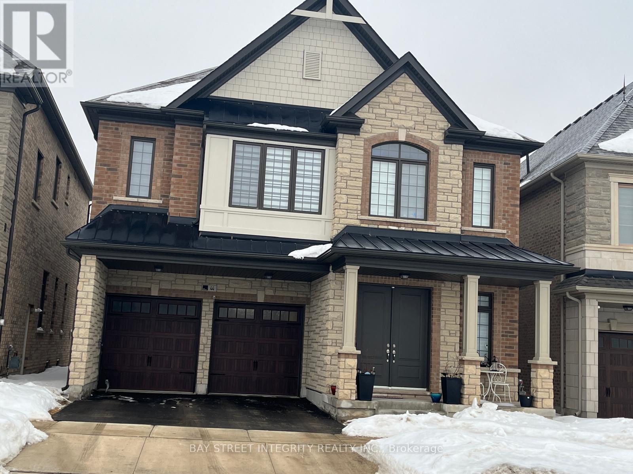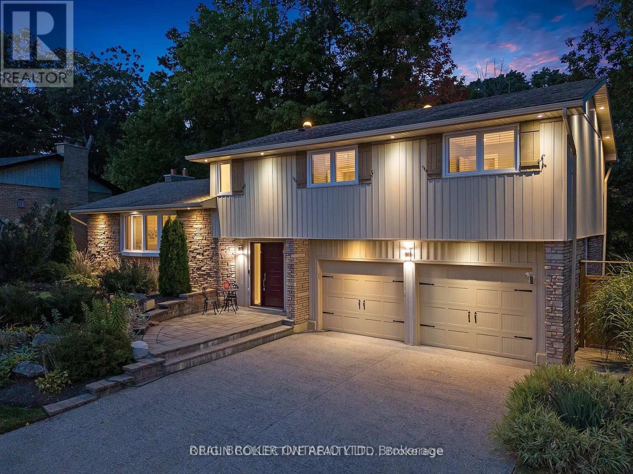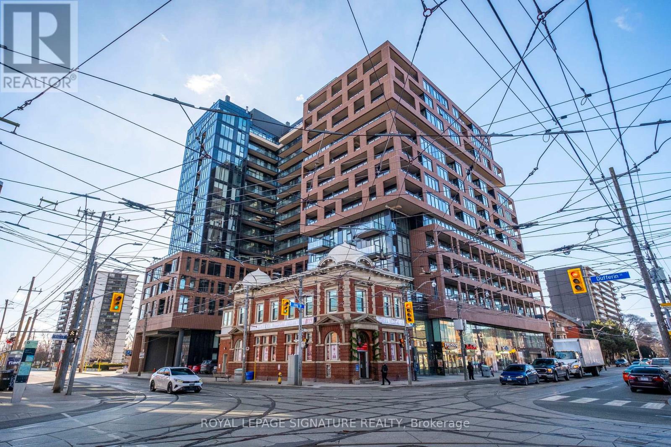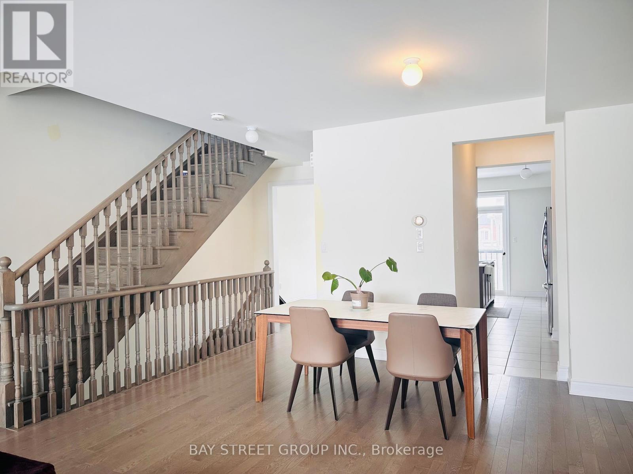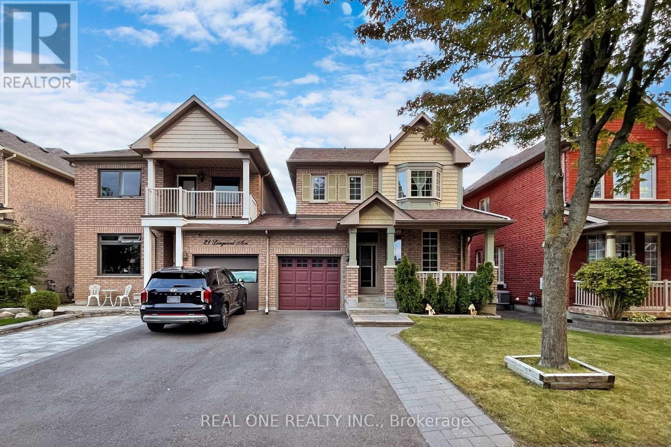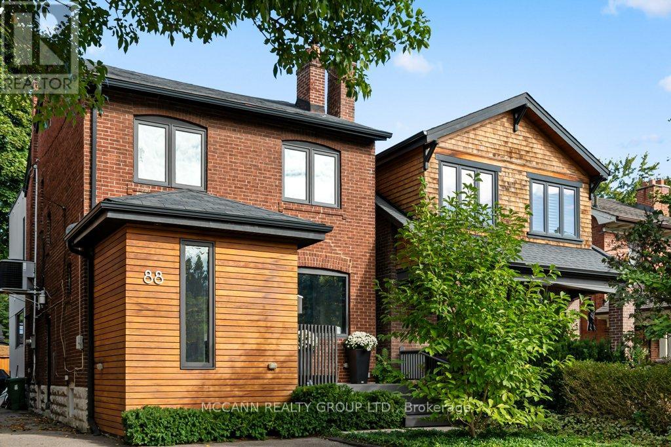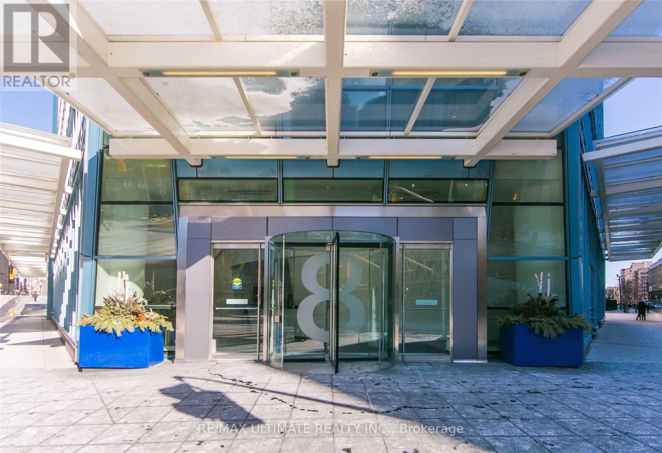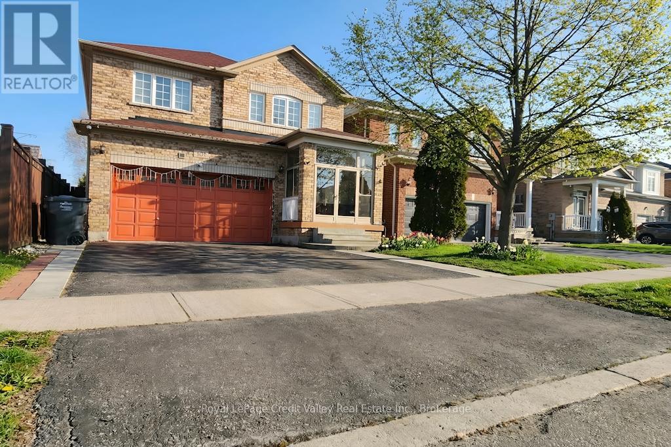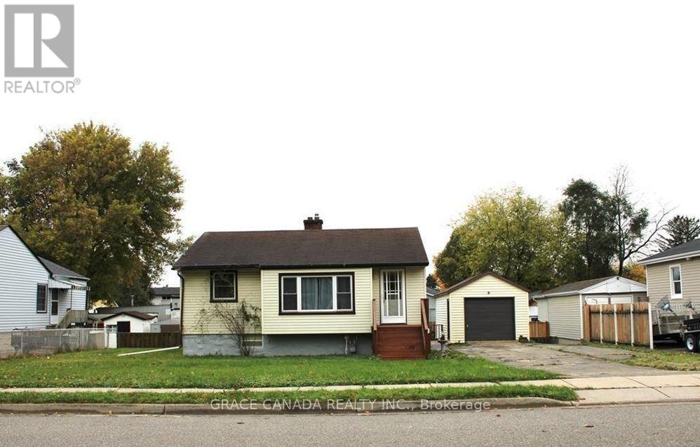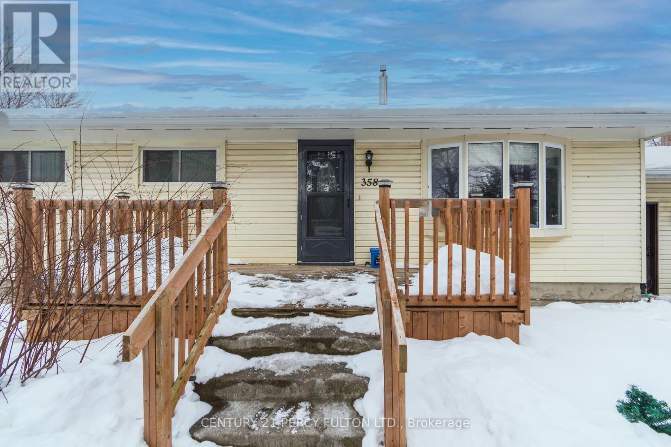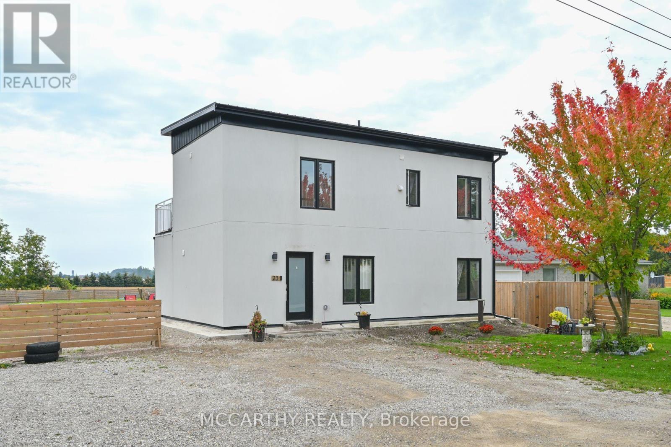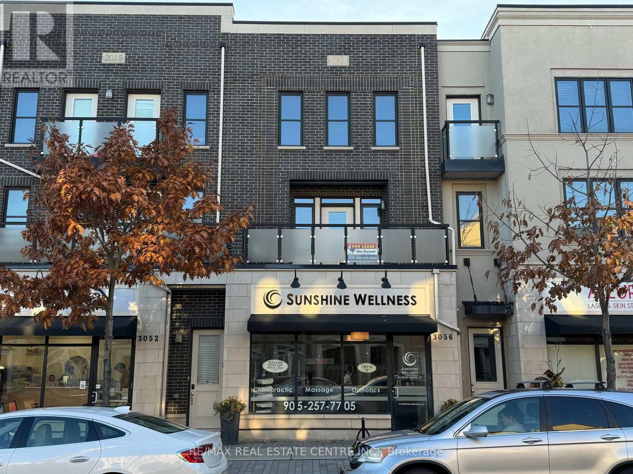44 Settlers Road E
Oakville, Ontario
Stunning Almost New Luxury 2 years old detached home, in a prime Oakville location! This approximately 3,421 sq ft home offers 5 spacious bedrooms with large closets, and 10 ft smooth ceilings on the main floor for a luxurious, comfortable lifestyle. The bright, open den/office is perfect for remote work, Wide-plank hardwood floors runs throughout, Master bedroom has two separate double closets. The second floor and basement both boast 9 ft ceilings. A two-way fireplace connects the big den and family room, the huge 1,250 sq ft open-concept basement provides ample space for recreation, fitness, and storage.Facing beautiful park, easy to access major highways (403 & 407), public transit, hospitals, and shopping. It's within walking distance to Dr. David R. Williams Public School and a 10-minute drive to White Oaks Secondary School. Enjoy this immaculately maintained home ! Welcome to book a showing! (id:61852)
Bay Street Integrity Realty Inc.
1863 Heather Hills Drive
Burlington, Ontario
Nestled on a premium ravine lot in the highly sought-after Tyandaga community, this exceptional 4-bedroom, 3-bathroom residence offers refined living in a private, natural setting.The main level showcases solid ash hardwood flooring, designer LED pot lighting, and an expansive open-concept layout ideal for both elegant entertaining and everyday comfort. The gourmet kitchen features granite countertops, a statement large-basin sink with hands-free faucet, stainless steel appliances, and a gas range - seamlessly connecting to the living space.Upstairs, four generously sized bedrooms offer abundant natural light. The primary suite is complemented by a spa-inspired ensuite with heated floors, a frameless glass shower, and a heated LED mirror.The fully finished above-grade lower level includes a spacious recreation room with walkout to a multi-level deck overlooking the ravine - a rare and private backdrop perfect for hosting or unwinding. Minutes to downtown Burlington, top-tier schools, golf, scenic trails, major highways, and Aldershot GO. An exceptional opportunity to lease a refined home in one of Burlington's most prestigious neighbourhoods. ***Photos are from previous listing; property currently tenant-occupied*** (id:61852)
Origin Collective Realty Ltd.
Lp17 - 270 Dufferin Street
Toronto, Ontario
Luxurious Fully Furnished, Available for Short and Long-Term Rentals. Indulge in the pinnacle of luxury living and working withthis extraordinary offering in Liberty Village. This exclusive package includes a fully furnished 2-bedroom condo with a Den atNew XO Condos by Lifetime Developments. Enjoy a spacious layout with a large balcony, in-suite laundry, 2 parking spots,highspeed internet, Google Smart TVs, Bell Fibe TV with over 2,500 channels, top-tier appliances, heating, air conditioning, anda locker for additional storage.The gourmet kitchen is fully integrated, featuring a refrigerator, deep freezer, dishwasher, and premium cookware and utensils toenhance your culinary experience. Building amenities are second to none, including a gym, yoga room, spin room, media room,BBQ area, party room, think tank room, kids' zone, beautifully landscaped outdoor spaces, plus 24-hour security, a pet room,and a loading dock.Additionally, a fully furnished office space at 60 Atlantic, just a 9-minute walk away, offers high-speed internet and a dedicatedenvironment for work or meetings, ensuring productivity and focus.This unparalleled opportunity is perfect for those seeking acombination of style, comfort, and functionality. (id:61852)
Royal LePage Signature Realty
255 Tennant Circle
Vaughan, Ontario
Welcome to this beautifully well maintained luxury TH residence in the heart of Vaughan. Located in a safe and desirable community, close to top-rated schools, parks, and community amenities, very short walk to shopping, like Home Depot, Walmart, restaurants, and daily conveniences, easy access to major highways and transit routes. It features 4 spacious and bright bedrooms, open-concept living and dining areas with excellent natural light south view, large modern kitchen with high quality appliances, ample cabinetry, and extra cabinet space. Double sink designed bathroom in primary bedroom, along with large walk in closet. 9 foot ceiling throughout, electrical fireplace, 1.5 car garage designed with extra parking driveway, large windows each floor, private backyard space for outdoor enjoyment. This home offers a perfect blend of elegance, comfort and convenience, ideal for upscale living environment. (id:61852)
Bay Street Group Inc.
19 Longwood Avenue S
Richmond Hill, Ontario
Stylish Semi-Detached Linked Only By The Garage. Hardwood Floor On Main Floor, Laminate On 2nd Floor, New Painting. Very Bright and Clean, Never Been Leased Before. The Owners Take Good Care of The House For Long Time. Basement Having Washroom and Kitchen And Bedroom For Extra Space. Close To Schools, Community Centre (id:61852)
Real One Realty Inc.
88 Brookdale Avenue
Toronto, Ontario
Discover this Gorgeously Renovated 4+1 Bedroom, 4 Bathroom home in the Highly Sought After Yonge & Lawrence Neighborhood. Step into the Foyer with Floor to Ceiling Double closets and Radiant Heated Tile Floor. The Main Floor has an Open Concept Layout with Hardwood Floors & a powder Rm making this home an Entertainers Dream. Gorgeous Living Rm is Open Concept To Kitchen. Gorgeous Chef's Kitchen with Centre Island, State of the Art Appliances including Gas Stove & 2 Built in Ovens. Desk Space Connects to Kitchen with Built In Drawers and a Large Window. Family Rm with Gas Fireplace, Built in Shelves for storage and Huge Double Sliding Doors to Back Deck Providing and Indoor/Outdoor Living Experience. Walkout to the Gorgeous Backyard with Back Deck & Artificial Turf for Entertaining. Walk up to Second Floor with 4 Large Bedrooms with Hardwood Floors. The Stunning Primary Bdrm Includes Floor to Ceiling Windows, Gorgeous Feature Wall with a Dual Gas Fireplace, a Large Walk in Closet & a 5 Pc Ensuite. The Spa-like Ensuite has a Large Soaking Tub, Tile Floors, Dual Fireplace, His and Hers Sinks, Glass Shower with Rain Head & Built in Mirrors. The Second Bedroom has a Bright Sky Light & Large Closet. The Third and Fourth Bedrooms both with Double Windows Overlooking the Street & Spacious Closets. The Fully Finished Lower Level Features an Office Space and additional bedroom with Broadloom & Window. The Spacious, Dug Down Rec Rm Features Pot Lights, Broadloom & Window. Laundry Rm with Washer & Dryer, Window & Tile Floors. Gorgeous Backyard includes Garden Shed, Artificial Turf, Back Patio & Gorgeous Greenery. Legal Front Yard Parking pad for 1 Car. 2 Mins from Yonge St Fine Dining, Shops, TTC & Lawrence Station. In John Wanless School District. 5 Min Drive to 401, Golf and more! Living Rm Fireplace in As-In Condition. Showings will only happen during the evenings except on Tuesdays and weekends after 10am. (id:61852)
Mccann Realty Group Ltd.
3502 - 8 The Esplanade
Toronto, Ontario
Welcome to L Tower! One of downtown Toronto's most sought after luxury addresses where listings are few and far between. This high floor stunning 2+Den suite offers unobstructed CN tower & lake views from the floor-to-ceiling windows. Spacious split bedroom layout is designed for modern city living. Sleek kitchen with high end appliances and kitchen island making entertaining effortless. Live steps from Union Station, the Financial District, St. Lawrence Market, and the waterfront, all while enjoying world-class amenities including concierge, indoor pool, gym, spa facilities, theatre room, and more! Units in L Tower rarely hit the market so secure it before it's gone. (id:61852)
RE/MAX Ultimate Realty Inc.
Bsmt - 308 Brisdale Drive
Brampton, Ontario
Welcome to 308 Brisdale Dr - a large, newly renovated, legal 2-bedroom, 1-bath basement apartment that does not feel like a typical basement. This bright suite features large egress windows that bring in plenty of natural light, a separate private entrance for added privacy, and 1 parking space on the driveway. The layout is spacious and functional, ideal for a small family or working professionals looking for comfort and convenience.Enjoy a prime Fletcher's Meadow location close to excellent schools including St. Edmund Campion Catholic Secondary School, Fletcher's Meadow Secondary School, and Brisdale Public School, plus nearby recreation at Cassie Campbell Community Centre. Perfect for commuters with quick access to Mount Pleasant GO Station, Hwy 410, and Hwy 407, and surrounded by shopping, banking, transit, parks, and everyday amenities. A clean, modern, move-in ready home in a family-friendly neighbourhood. (id:61852)
Royal LePage Credit Valley Real Estate Inc.
22 Broadview Avenue
Cambridge, Ontario
Great Investment opportunity beautiful Updated home sitting on a DOUBLE LOT , 80 x 110 feet of property . House features Newer Kitchen cabinets on main floor, spacious living room, Newer 4 pc bathroom and 2 bedrooms , Lower level features a 3rd bedroom, Separate entrance to a Separate suite that have a bedroom , New 2nd kitchen and 3pc bathroom , This Property is perfect for builders or investors, A great opportunity to make good monthly rental income while planning a new development. Updates include, 2 new kitchen cabinets, updated main floor 4 pm bathroom, flooring, freshly painted and much more. A must see to appreciate (id:61852)
Grace Canada Realty Inc.
358 Densmore Road
Cobourg, Ontario
Welcome to this beautifully maintained 3-bed, 1-bath home offering comfort and functionality in a location that truly has it all. Pride of ownership is evident throughout, with all major components thoughtfully updated for peace of mind. Natural light fills every room, complementing the home's main floor layout and flowing into the functional kitchen with dining area overlooking its expansive backyard. Step outside to the deck to enjoy the large, private lot with mature trees and no neighbours behind you. The detached garage offers generous storage and dedicated workspace, perfect for hobbyists or anyone who loves to tinker. The finished basement adds valuable living space with the newly finished rec room (2025) and plenty of additional room to customize further - including the option to add an additional bedroom and bathroom to suit your needs. Stay warm and comfortable while keeping utility costs down thanks to the pellet stove (2023), which adds both ambiance and energy efficiency. Centrally located in Cobourg, you're just minutes from schools, grocery stores, amenities, hospital, vibrant downtown, Cobourg beach and quick access to the 401 for an easy commute. Add updates include: Metal Roof (2023), Front Door and Basement Windows (2024), Garage Door/Side Door/Window (2025). Whether you're searching for your first home to grow into or looking to downsize without compromise, this property offers space, thoughtful updates and an unbeatable location. (id:61852)
Century 21 Percy Fulton Ltd.
23 Wood Street
Wellington North, Ontario
Looking for a Modern Style Large Family Home, come and see this Unique 2 storey house, fall in love with the white stucco exterior, Modern Flat Sloped Roof, this New build, 4 Bedroom 3 bath, Solid steel construction, large back yard, with garden shed. This is perfect for a large family, work from home, first time home buyer, down sizers, something for everyone. Front Yard Parking for 5 cars, Close to Misty Meadows store, community center and playground, On school bus route. Great layout with 4 Large bedrooms, two on Main Floor and two on second floor. Separate 2nd floor laundry, Main floor extra large Primary bedroom and a main floor large second Bedroom, Both with large windows, bright and airy. Main Floor bathroom and two on the second floor, great convenience for multi family members. Entry into a high ceiling with a Beautiful wooden staircase to second floor. Open Concept Main Floor Living Room / Dining -Kitchen has a Centre Island with sink, perfect for the family to include the Cook with Family time. Glass Sliding Door walk out in the living room leads out to a large backyard patio, overlooking the large open backyard. Complete with a Tankless on demand Hot water heater, Water softener and water filter system All are Owned. The drilled well and septic will cut out your costs from monthly sewer and water charges. Economical Living in a beautiful new home. Come and see this large home in quaint settling of Conn. Close to Mount Forest Arthur and Shelburne. Easy commute, Village life in the Country. (id:61852)
Mccarthy Realty
3058 Preserve Drive
Oakville, Ontario
Spectacular highly upgraded luxury townhome. 1895 sf plus 250 sf sun deck and two balconies. 9 foot ceilings on main floor, very low exterior maintenance required. 3 full bathrooms, private driveway for 2 cars **EXTRAS** 6 appliances (id:61852)
RE/MAX Real Estate Centre Inc.
