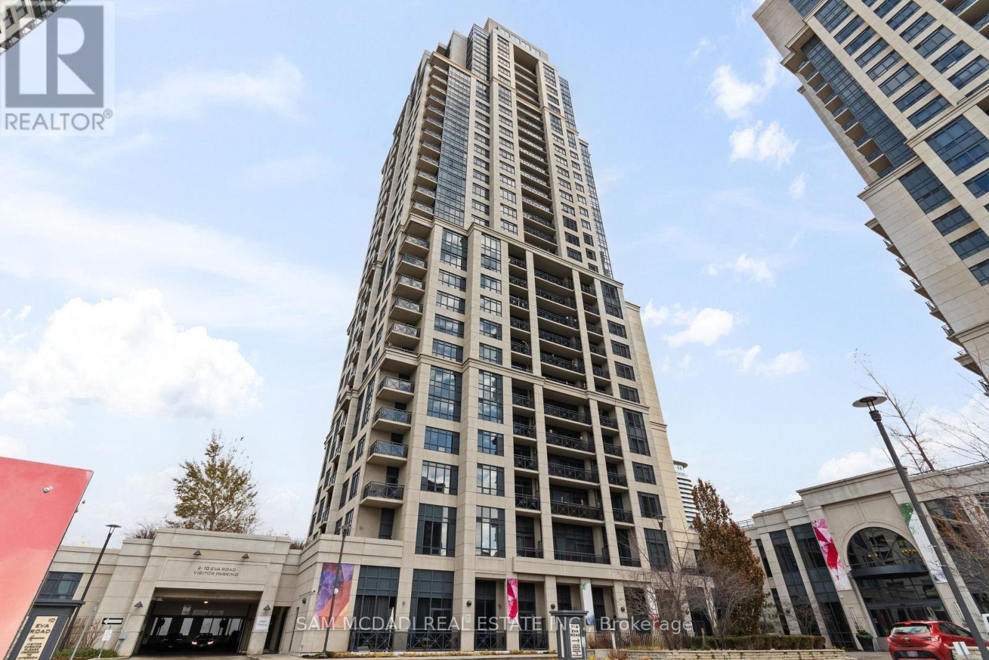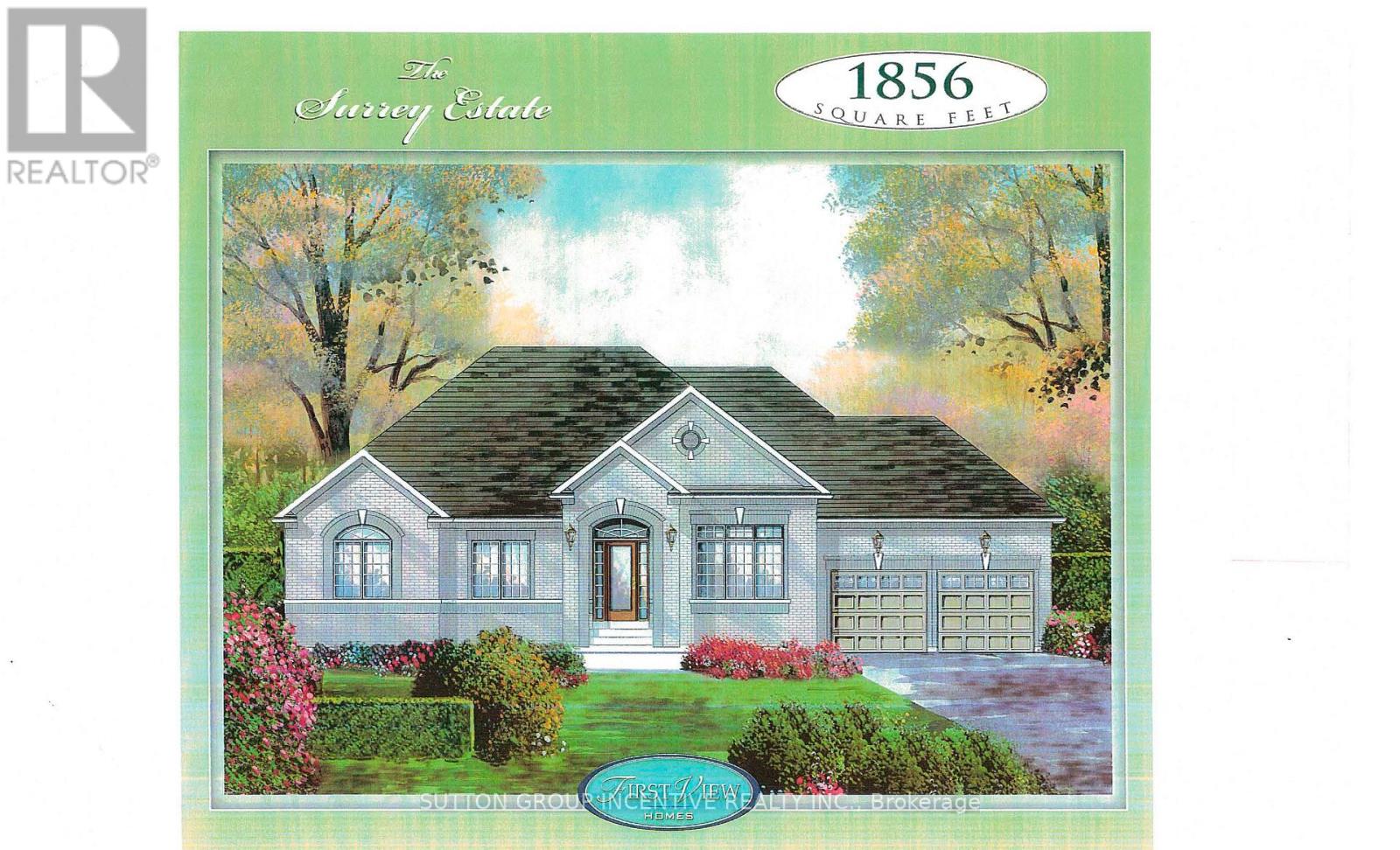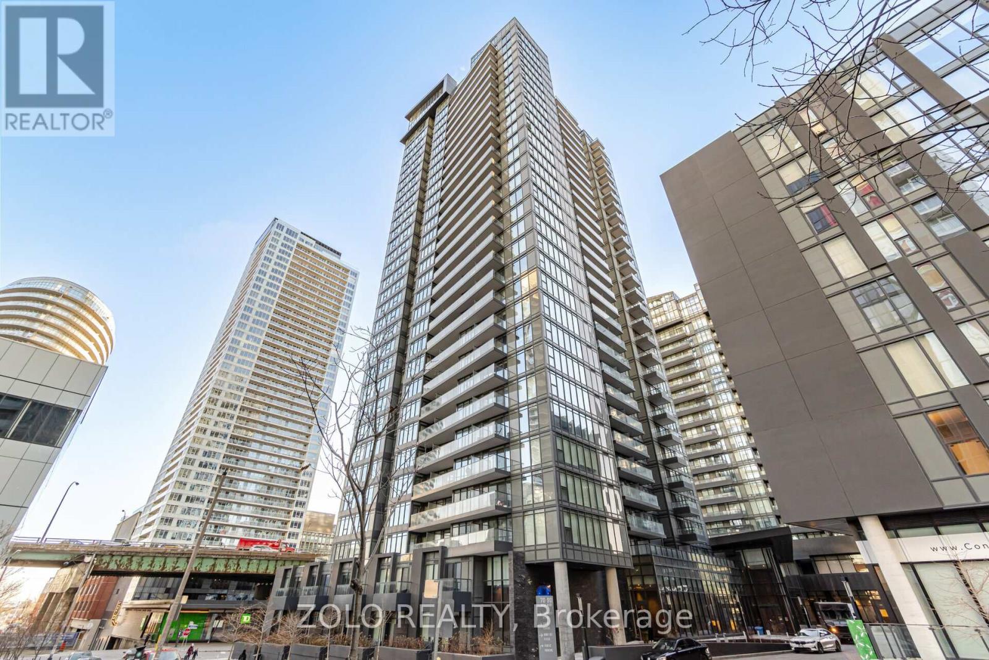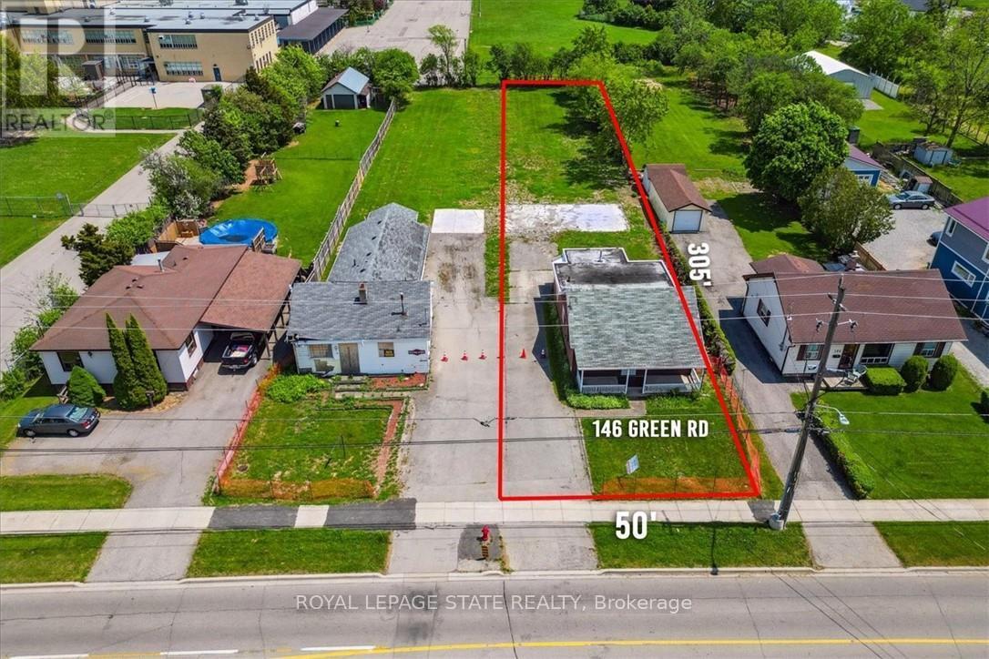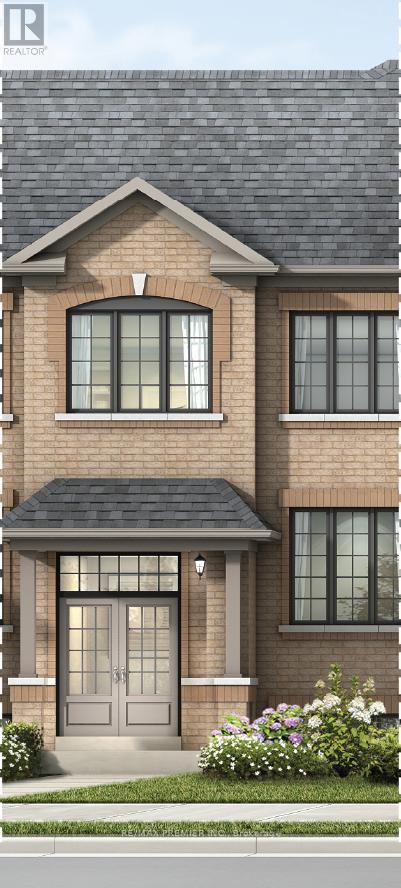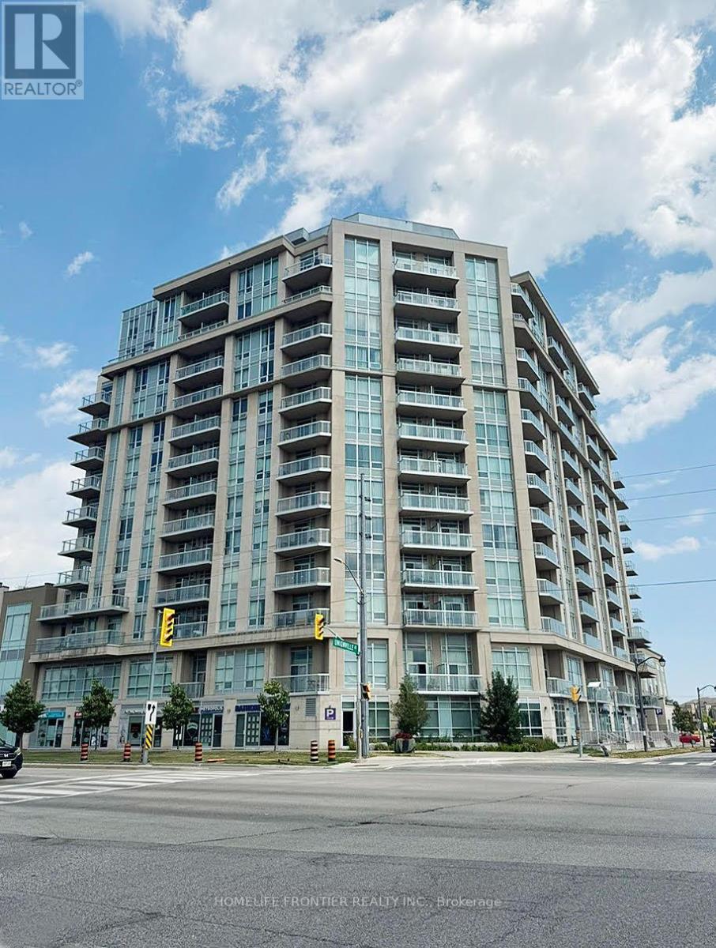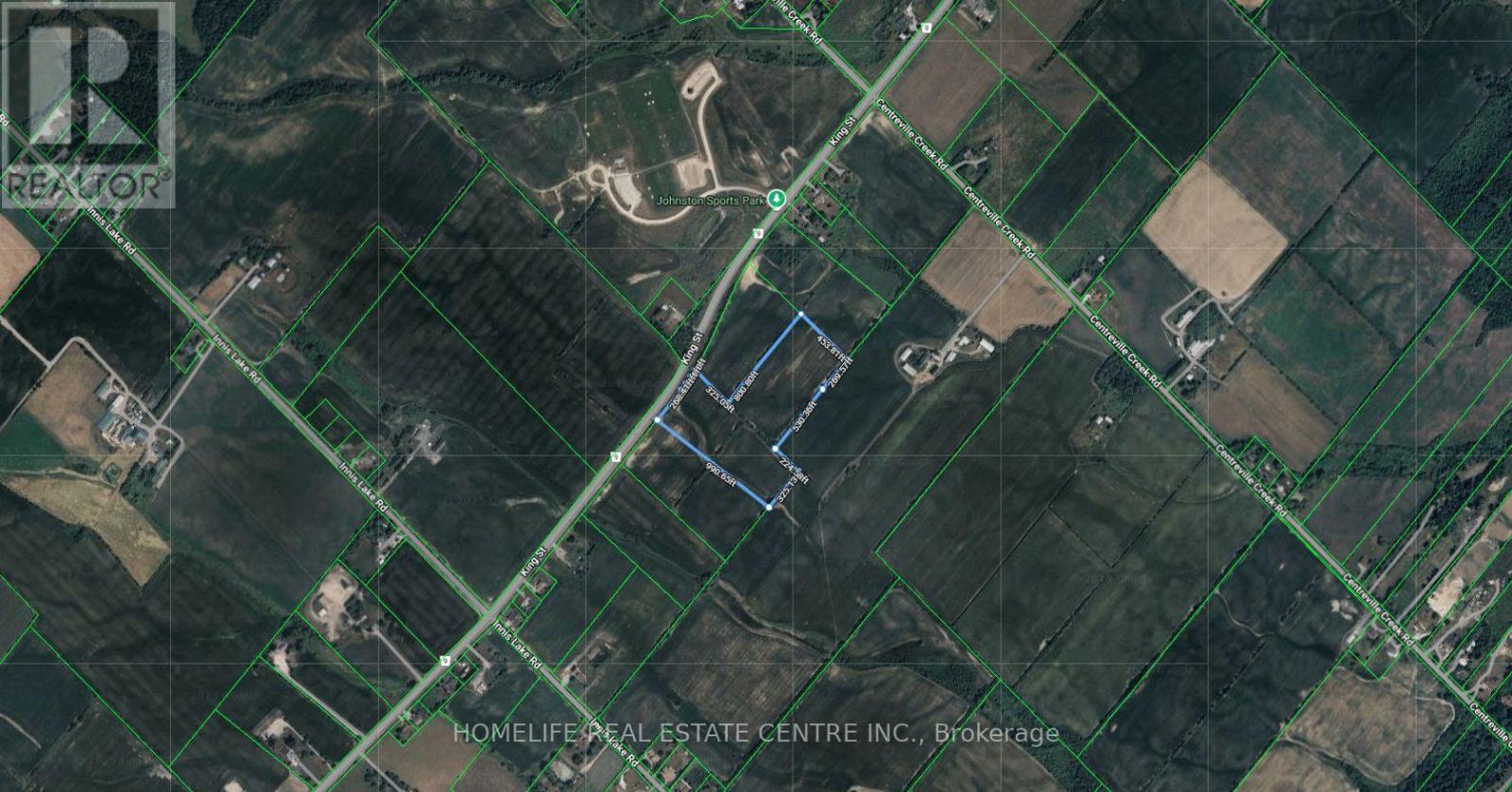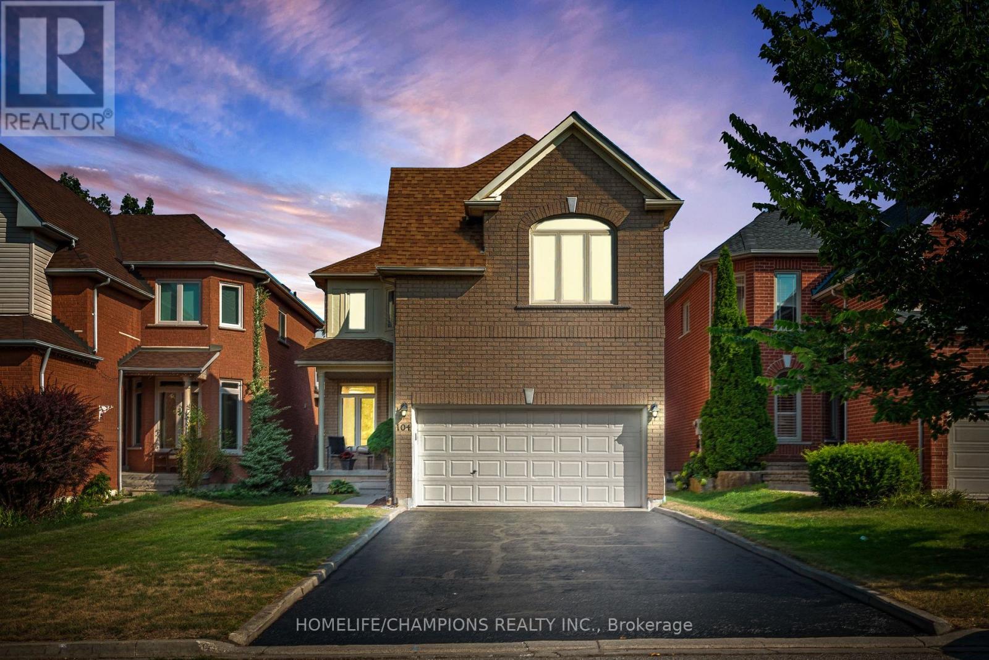630 - 2 Eva Road
Toronto, Ontario
Welcome to Unit 630 at 2 Eva Road in West Village Condos, Etobicoke. This bright and thoughtfully designed 1-bedroom, 1-bathroom suite offers a functional open-concept layout perfect for comfortable urban living. The modern kitchen, equipped with a full set of Whirlpool and GE appliances, overlooks the dining and living area, creating a seamless flow throughout the unit. The living room opens to a private balcony, allowing ample natural light to fill the space. The primary bedroom features a large window, carpet flooring, and a spacious closet. Additional highlights include a 4-piece bathroom, in-unit laundry, and 1 underground parking spot. Residents enjoy access to excellent building amenities, including a gym, indoor pool, concierge, party room, and visitor parking. Perfectly situated, the building is steps from everyday essentials such as grocery stores, restaurants, cafés, and medical centres. Commuting is a breeze with nearby public transit stops and quick access to Kipling and Islington Stations, both under 10 minutes away. Drivers will appreciate the effortless connectivity provided by the adjacent Highway 427. Families will love the proximity to several elementary, middle, and high schools, along with plentiful parks, green spaces, and community services. A fantastic opportunity to own a bright, well-kept unit in a well-connected Etobicoke community. (id:61852)
Sam Mcdadi Real Estate Inc.
Lot 14 Davis Way
Springwater, Ontario
Springwater Developments is our newest site in Anten Mills, located on Davis Way, 1 km. north of our existing site on Cottonwood Street. The site consists of 14 large lots from 1/3 acre to 2.38 acres, on a quiet street, which is easily accessible from Wilson Drive. We are currently offering 4 popular smaller bungalows with 2 car garages, ranging is size from 1328 sq.ft. to 1856 sq.ft. Larger bungalows as well as 2 storey homes are also available. The street is serviced by natural gas, municipal water, and waterloo biofilter septic systems. High speed internet is available on the Bell fibre network. Earliest occupancies will be April-May 2026. The deposit is 10% of the sales price payable over 5 months. The builder will accommodate floor plan changes , so if you don't see something you like, give me a call or visit me on Cottonwood Street any Saturday or Sunday from noon to 4 PM. (id:61852)
Sutton Group Incentive Realty Inc.
2111 - 70 Queens Wharf Road
Toronto, Ontario
***PREMIUM CN TOWER VIEW***PRIME Downtown Location.** Bright Condo One Bedroom + Large Den. It Can Be Used As An Office Or 2nd Room. Comes with convenient 1 car indoor parking and 1 storage locker. Great Unobstructed CN Tower View, City View and Lake View, Walk To Streetcar, Transit, Restaurants & Supermarket. Minutes From Harbour Front, Gardiner/DVP, Rogers Center, CN Tower. Union/Go Train Station And All Amenities. Fitness Centre, Rooftop Hot Tub & Patio, Indoor Pool, 24/7 Concierge Party Room (id:61852)
Zolo Realty
146 Green Road
Hamilton, Ontario
NEW R1 ZONING! ATTENTION DEVELOPERS, BUILDERS, INVESTORS! Amazing opportunity to develop in the heart of Stoney Creek. LOT 50' frontage x 305' depth. New updated R1 zoning allows for many new construction opportunities- Fourplex, Triplex, Single-family, Lodging Home- that you can start today! The location is perfect- close to all amenities, schools, highways, transit, shopping! Option to be sold along with 146 Green Road, which would allow you to add 2 multi-unit homes to your portfolio. Vendor Take Back Mortgage available to help you get started! Don't miss this prime location. (id:61852)
Royal LePage State Realty
Nova Model - 2968 Peter Matthews Drive
Pickering, Ontario
Discover contemporary elegance in this brand new freehold townhouse by Fieldgate Homes. The highly sought after Nova Model offers approximately 1796 sqft of impeccably crafted living space, plus an additional 72 sqft of finished lower-level area - perfectly designed for today's modern lifestyle. Step inside to a bright, airy layout highlighted by hardwood flooring, upgraded finishes, and an expansive great room featuring an electric fireplace, ideal for both stylish entertaining and everyday comfort. The chef-inspired kitchen showcases refined upgrades, complete with a generous breakfast area, sleek cabinetry, a convenient pantry and ample space for casual dining or morning coffee. With 4 well appointed bedrooms and 3 contemporary bathrooms, this home effortlessly blends sophistication with functionality. The primary suite impresses with a spacious walk-in closet and a spa like 3 piece ensuite, offering a serene retreat at the end of the day. This is an exceptional opportunity to own a luxurious, never lived in townhouse that combines timeless style with modern comfort. Your future home awaits. (id:61852)
RE/MAX Premier Inc.
9 Muirkirk Road
Toronto, Ontario
Attention For Investor And Developer. RD Zoning, Adjacent Parcels Offering Strong Upside For Assemblage And Townhouse Development(11 Muirkirk - R4 Zoning). Available Individually Or As A Package (id:61852)
Realty Associates Inc.
105 - 12637 Tenth Line
Whitchurch-Stouffville, Ontario
Join the well established Wishing Well Health Center at Tenth Line & Main Street in Stouffville. Surrounded by a strong mix of existing medical services including family medicine (5+ MDs), pharmacy, dental, Psychotherapist, physio, and chiropractic. Ideal space for x-ray, ultrasound, imaging, optometry, pediatrics, or other Professional-related uses. Unit is constructed with 3 offices, Kitchenette and a private bathroom condition waiting area as well as reception space. Ample on-site parking. High traffic location in a rapidly growing community. (id:61852)
Century 21 Millennium Inc.
305 - 8323 Kennedy Road
Markham, Ontario
Live in the Heart of Markham! This bright and modern 1 bedroom, 1 bathroom condo features a spacious open concept layout that blends living, dining, and kitchen areas - perfect for comfortable living and entertaining. Includes one parking and locker for added convenience. Located steps to T&T supermarket, York University's Markham campus, the YMCA, and easy access to Hwy 407, this unit is ideal for first time buyers and investors alike. A fantastic opportunity in a high-demand, rapidly growing community. (id:61852)
Homelife Frontier Realty Inc.
18 Connaught Ave Avenue
Toronto, Ontario
Dream Home! Best Deal! Must See! Really Luxury! Extremely Bright! Quite Spacious! Wonderful Location! Steps To Lake, Park, Shopping Centers, TTC, Subway, Restaurants, etc. Fully Enjoy Your Life! Please Don't Miss It! Thank you very much! (id:61852)
Jdl Realty Inc.
Bsmt - 59 Rudder Road
Welland, Ontario
Brand new, never-lived-in 1 + 1 bedroom basement apartment featuring a modern kitchen with all-new stainless steel appliances. Bright, spacious layout with a functional den-ideal as a home office or guest space. Includes 1 full bathroom, private separate entrance, and ensuite laundry. Located in a quiet, family-friendly Dain City neighborhood. Perfect for a single professional or couple. No pets & no smoking preferred. A++ tenants only. (id:61852)
Century 21 Paramount Realty Inc.
0 King Street
Caledon, Ontario
Ideally located 14.5-acre parcel on King Street, offering a prime land banking opportunity in Caledon. Featuring wide frontage and situated just north of the planned Highway 413 corridor, this property presents outstanding future development potential. It lies outside the Greenbelt, Oak Ridges Moraine, and Niagara Escarpment, ensuring a smoother path toward development approvals. With excellent exposure, accessibility, and strong long-term growth prospects, this is an exceptional investment for developers or investors looking to secure a key position ahead of Caledon's next growth phase. Vendor Take-Back (VTB) financing available up to 50% for qualified purchasers. (id:61852)
Homelife Real Estate Centre Inc.
104 Secord Street
Pickering, Ontario
Gorgeous Family Home In One Of Pickering's Most Prestigious Highbush Neighborhood. Steps To Rouge Valley National Urban Park. Bright Spacious Open Concept Floor Plan, Cathedral Ceiling In Kitchen & Family Room, Coffered Ceiling in Dining Room, Upgraded Kitchen with new Quartz Countertop and Kitchen Appliances. Laundry on Main Floor, Finished Basement With 3 Pcs Washroom With Jacuzzi Tub, Interior Garage Access. Minutes To The 401, Go Station, Shopping, Schools, Parks, Library. This beautiful 3-bedroom detached home offers the perfect blend of modern living and natural tranquility. Surrounded by mature trees and peaceful forest views, this property is an ideal retreat for those seeking comfort, privacy, and connection to nature. The bright, open-concept main floor features a seamless flow between the living, dining, and kitchen areas ideal for everyday living and entertaining, with lots of natural light. Large sunken primary suite with cathedral ceiling and 4 pc ensuite for leisure and relaxation. The spacious finished basement adds versatility, offering room for a home office, recreation area, gym, or additional living space. Step outside and immerse yourself in nature with easy access to nearby trails and parkland. This is a unique opportunity to enjoy a lifestyle that combines luxury, convenience, and outdoor natural beauty. Extras: S/S Fridge (2025), Stove (2025), Dishwasher (2025), White Washer & Dryer (2015), Broadloom (2025), Garage Door (2021), High Efficiency Furnace (2022), Water Heater (2015), Kitchen Countertop (2025). Roof (2011), Gas connection in kitchen for gas stove. (id:61852)
Homelife/champions Realty Inc.
