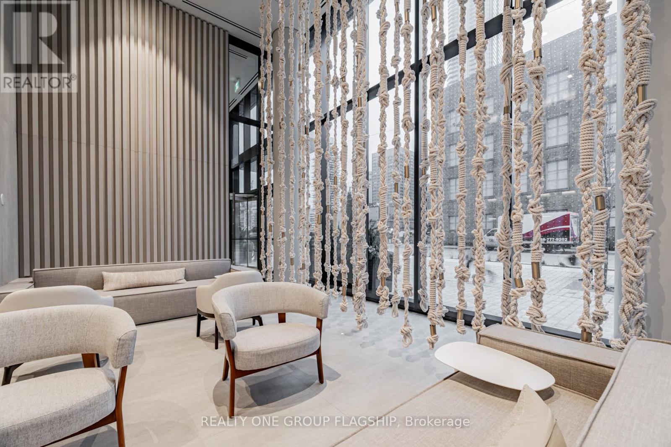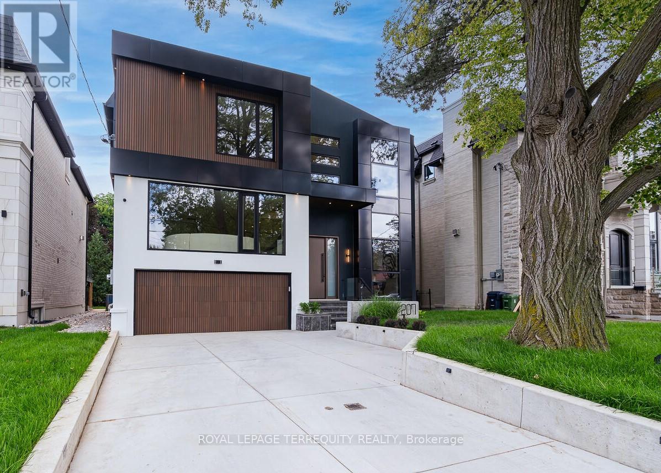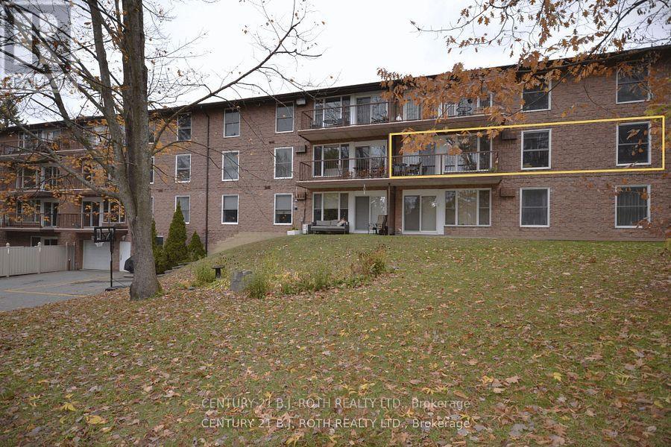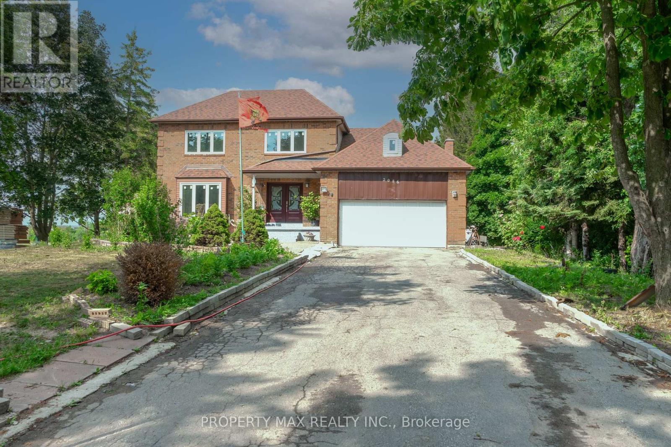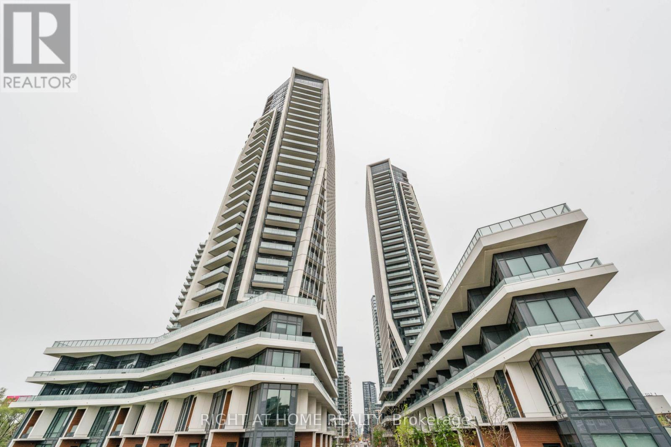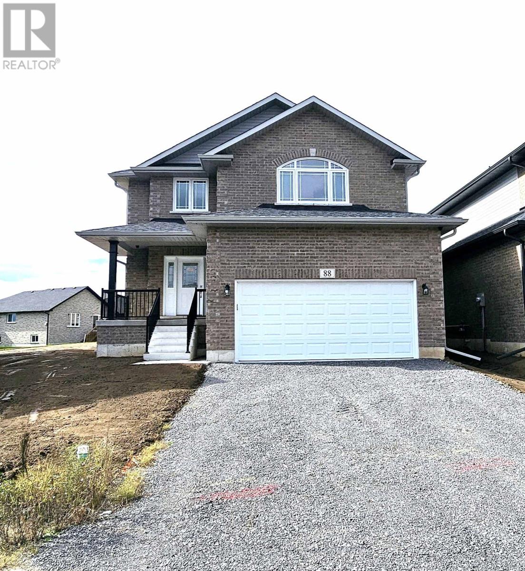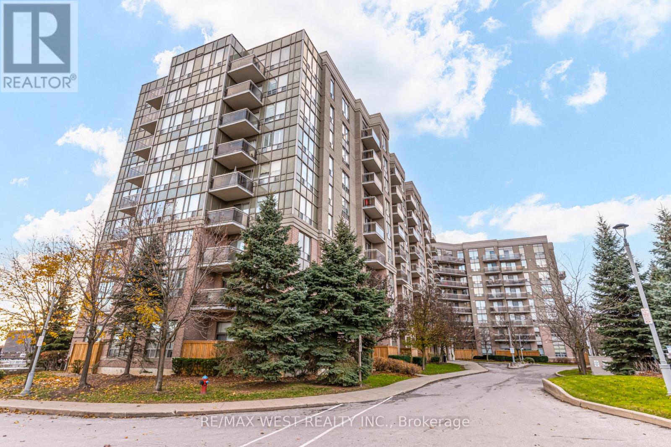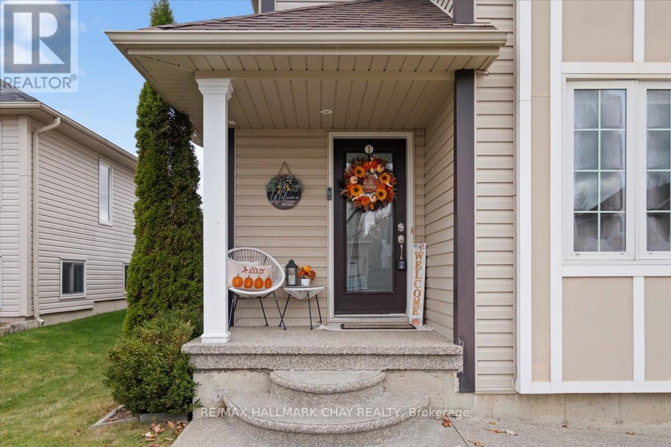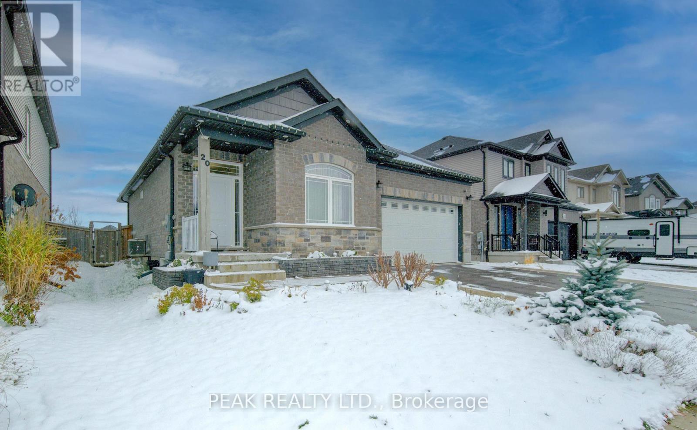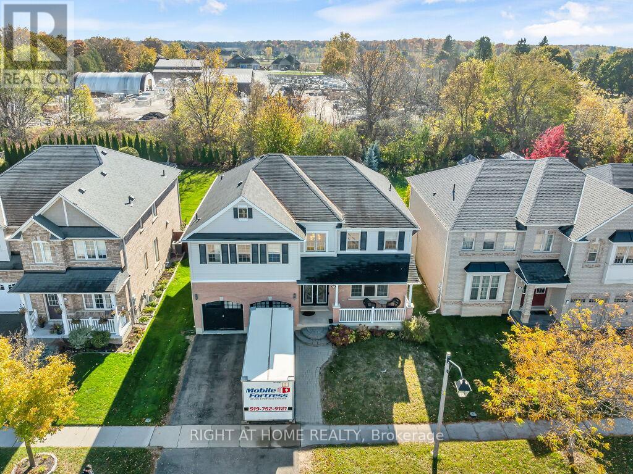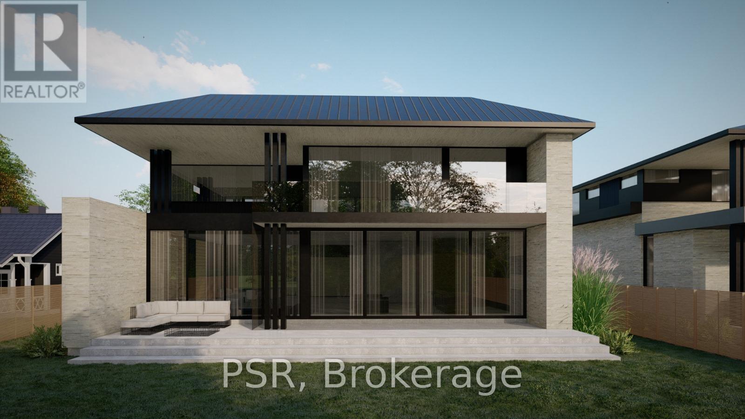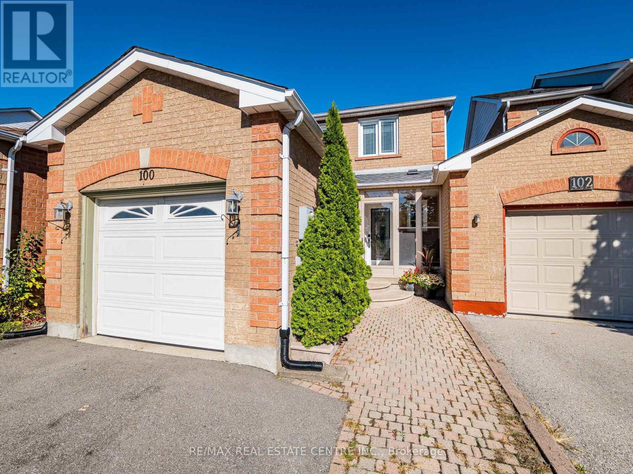3608 - 55 Cooper Street
Toronto, Ontario
Discover elevated waterfront living in Suite 3608 at Sugar Wharf Condominiums by Menkes. This beautifully kept 1-bedroom residence offers a sun-filled open layout with floor-to-ceiling windows, refined laminate flooring, and a private balcony with sweeping urban and partial lake views. The contemporary kitchen boasts quartz counters and integrated appliances, perfectly complementing the suite's clean, modern aesthetic. Residents enjoy access to an impressive range of amenities: state-of-the-art fitness facilities, yoga studio, indoor lap pool, co-working areas, entertainment lounges, guest suites, and a rooftop terrace built for relaxation and dining. Bell Internet & Unity Fitness membership included. Located steps from Sugar Beach, world-class dining, groceries, transit, the Waterfront Innovation Centre, and the upcoming PATH extension-this is downtown convenience at its finest. The interior photos have been altered to remove tenant possessions. (id:61852)
Realty One Group Flagship
207 Newton Drive
Toronto, Ontario
A brand new house that redefines luxury living in Newtonbrook East. Prepare to be swept off your feet by this showstopping, designer finished residence in one of the most coveted neighbourhoods with spanning over 6500 sqft of flawless floorplans (bsmnt area included). This contemporary architectural gem blends sophistication, comfort and functionality. This home offers privacy and serene, uninterrupted views from the moment you arrive-greeted by its striking modern facade and elegant flagstone steps. Inside you will find an expansive, light-filled layout w/soaring ~11' ceilings on main plus 10' ceilings upstairs and ~9' in basement, offering a grand, airy feel. Natural hardwood floors on main & 2nd & designer finishes and elegance to every space. The chef-inspired kitchen features Natural C/T, outfitted with Miele appliances, custom cabinetry, oversized island &huge eat-in area and open-concepted family area, anchored by a gas fireplace, is flooded with natural light from enormous window & glass door that overlook the lush backyard oasis creating a perfect setting for everyday living & entertaining. Versatile main floor office provides a quiet, sophisticated workshop ideal for all kinds of professionals. The serene, oversized primary bedroom is a peaceful retreat, featuring abundant light, 10' ceilings, luxurious 5 Pcs ensuite & generous W/I closet and lovely lounge with electrical fireplace. There are 3 ensuite bedrooms with lavish baths and laundry room in 2nd floor that is powered by a separate heating and cooling system. Heated floor basement with a huge wet bar and steam fireplace, heated W/O to backyard. A high-quality elevator ensures smooth and convenient access between the floors of this building. This home is a statement of style, quality & international design. Property Taxes have not been assessed yet as it a brand-new property. (id:61852)
Royal LePage Terrequity Realty
206 - 38 Monck Road
Bracebridge, Ontario
Move in Ready! Welcome to Suite 206 at 38 Monck Rd - an inviting 1023 sq ft, 2 Bedroom, 2 Bathroom condo retreat in the heart of Bracebridge, with walking distance to many amenities! With bright, open-concept living and a private south/east facing balcony overlooking the community greenspace, this End Unit blends comfort, convenience and is full of light, with windows on the east side, of the unit, & extra large windows on the south side of the Unit. Enjoy in-suite laundry, 1 Car parking and easy access to downtown shops, restaurants and the scenic Muskoka trails. Ideal for savvy buyers looking for a turnkey lifestyle in one of Muskoka's most sought-after locations. (id:61852)
Century 21 B.j. Roth Realty Ltd.
2086 Solina Road
Clarington, Ontario
This stunning custom-built home sits on a spacious 10.56-acre lot, offering an incredible opportunity for future development, thanks to its prime location next to the proposed 418 to 401 & 418 to 407 highway link. The property combines country living with potential investment value, making it a rare find. Inside, the home features a bright and inviting family room with a wood-burning fireplace, an impressive 18-foot cathedral ceiling, and a walk-out to a 50-foot wooden deckperfect for entertaining. The eat-in kitchen is both functional and stylish, with a built-in stove in the center island, a handy computer nook, and direct deck access. Formal living and dining rooms add elegance, each with French doors and hardwood floors, while the master bedroom includes a semi en-suite bathroom for added convenience. The fully equipped basement provides extra living space, and all window coverings are included for a move-in-ready experience. Additionally, the property benefits from reduced taxes due to its current farm designation, adding to its appeal. Dont miss this chance to own a versatile property with endless possibilities (id:61852)
Property Max Realty Inc.
Ph2907 - 30 Ordnance Street
Toronto, Ontario
Stunning Fully Furnished Penthouse. 2 Bdrm + Den Suite. Price Is All Inclusive. Everything Seen In Photos Is Included. All Furniture, Artwork, Decor, Dishware, Small Appliances, And More. Views Of The Cn Tower, Lake/Waterfront, And Downtown. Upgrades Throughout. 24Hr Concierge, Pool, Hot & Cold Tub, Gym, Party Room, And More. 10' Ceilings, Underground Parking. This Is A Turn-Key Unit, A Must See! (id:61852)
Right At Home Realty
88 Keeler Court
Asphodel-Norwood, Ontario
Very New Beautiful, the Briarwood 2 Story Model With 4+1 Beds 4.5 Washrooms, Gorgeous Open Concept, Walk-Out to a Deck from the Breakfast Area. Quiet & Cozy New Neighborhood. Over 3500sf of Living Space with the Finished Basement with one Bedroom. Move In & Enjoy!!. (id:61852)
RE/MAX Community Realty Inc.
709 - 1720 Eglinton Avenue E
Toronto, Ontario
Welcome to your front-row seat to the sky! This super spacious 2-bedroom, 2-bathroom condo offers direct south-facing views that transform every sunrise and sunset into a moment. Located in the heart of Victoria Village, this unit delivers uninterrupted panoramas, a bright open-concept split layout for privacy and flow, and a modern family kitchen with granite countertops and plenty of room to unleash your inner chef. Step out to your private balcony and enjoy peaceful outdoor living, all while being close to everything that matters-Eglinton Square, restaurants, major shopping, TTC at your doorstep, the upcoming Eglinton LRT, and quick access to the DVP and 401. The primary bedroom features a walk-in closet and ensuite for added comfort. Resort-style amenities include a concierge, tennis court, outdoor pool, modern gym, and guest suites for visitors. Plus-heat, hydro, and water are all included in your maintenance fees. One parking spot and locker included. Live where convenience meets calm. Own the view. Own the vibe. (id:61852)
RE/MAX West Realty Inc.
112 Silk Drive
Shelburne, Ontario
Step into your family's next chapter in the charming town of Shelburne, a welcoming community known for its small-town warmth, friendly faces, and a pace of life that lets you truly connect. Located in one of Shelburne's most family-friendly neighbourhoods, this inviting 3+1 bedroom, 4 bathroom home offers plenty of finished living space designed for comfort, connection, and lasting memories. The formal living and dining rooms with high ceilings provide an ideal setting for family gatherings and celebrations, while the cozy living room with a gas fireplace is perfect for quiet evenings or movie nights. The well-appointed kitchen features generous cupboard space, and a functional layout that keeps cooking and conversation flowing together seamlessly. From the kitchen, step onto the expansive deck where morning coffees, weekend barbecues, and family celebrations unfold in your private backyard. The outdoor space is truly special, featuring a covered cabana and gazebo, offering privacy and plenty of space for relaxing or entertaining. Enjoy the welcoming front porch for quiet moments or a Juliet balcony off the upstairs bedroom for a breath of fresh air. Upstairs, three bright bedrooms include a spacious primary suite with an ensuite and walk-in closet, offering a peaceful retreat. Updated flooring means you can simply move in and enjoy, while the upper-level laundry adds everyday convenience. The finished lower level includes an additional bedroom, a 3 piece bath, and a side entrance through the garage-perfect for in-laws, guests, or older children seeking their own space. Outside, the neighbourhood reflects everything families love about Shelburne: nearby parks and schools, friendly neighbours, and local shops just minutes away. This home is more than a place to live-it's where your family's next beautiful chapter begins in the heart of Shelburne. (id:61852)
RE/MAX Hallmark Chay Realty
20 Stier Road
Wilmot, Ontario
Welcome to this stunning 8-year-old luxury bungalow, ideally located in one of New Hamburg's most desirable and established neighbourhoods. Designed with modern elegance and comfort in mind, this home features 2 spacious bedrooms, 2 bathrooms, and main-floor laundry-perfect for easy living. Step inside to the 9ft ceiling open-concept layout filled with natural light, high-end finishes, and thoughtful design details throughout. The gourmet kitchen seamlessly flows into the dining and living areas, creating an ideal space for entertaining or relaxing at home. Walk out from the main living area to a large composite deck featuring two beautiful gazebos, a luxurious hot tub, and a fully fenced backyard-your own private outdoor retreat for peaceful evenings or weekend gatherings. Enjoy the convenience of a 2-car garage and an impressive asphalt and stamped concrete driveway, combining style and functionality with outstanding curb appeal. This home truly offers the best of modern luxury living in a quiet, prestigious community. Don't miss your chance to make it yours! (id:61852)
Peak Realty Ltd.
201 Hunter Way
Brantford, Ontario
Attention Buyers! Looking for a well-kept 3,016 sq. ft. home with 5 bedrooms, 3.5 bathrooms, and a large backyard with no rear neighbours? This beautiful property in the South West Brant community has it all! Enjoy a welcoming double-door entry, a bright great room, a family room with a cozy fireplace, and an upgraded kitchen with granite countertops perfect for family gatherings. The main floor laundry adds extra convenience for busy families. Located close to schools, parks, trails, and shopping, this home offers both comfort and convenience. The spacious primary suite features an ensuite and a walk-in closet, while the remaining bedrooms provide plenty of room for everyone. Don't miss this opportunity to own a stunning home in one of Brantford's most desirable neighbourhoods - book your showing today! (id:61852)
Right At Home Realty
370 Meadow Wood Lane
Mississauga, Ontario
Amazing opportunity near the waterfront in the renowned Rattray Park Estates. Located just a few steps from Mississauga's stunning shoreline 370 Meadow Wood Lane offers a rare chance to own a 7,000 sq. ft. masterpiece of luxury real estate in one of the city's most prestigious south-end enclaves. Designed by the award winning architectural studio SMPL this show stopping home was envisioned with soaring ceilings, grand open-concept living spaces, a showpiece chef's kitchen, expansive bedrooms with spa-inspired ensuite's, and a lavish primary suite. The blueprint of this home reflects true high-end craftsmanship and modern elegance. The lower level features above-grade windows, a massive family room/recreation area, guest suite, den and an additional400 sq. ft private space that would be ideal for a gym, golf simulator or cigar lounge! The choice is yours...Presently the home is dry walled, presenting buyers with two exceptional opportunities: purchase now and complete the home to your exact vision, selecting your own finishes and design touches or purchase now and allow the builder to complete the project, delivering a fully finished, move-in-ready luxury residence. Located Steps from waterfront trails, Adamson Estate, Rattray Marsh walking trails, Meadow Wood Tennis Club and Meadow Wood Lakefront Park, Port Credit Yacht Club, and the vibrant shops and restaurants of Clarkson Village and Port Credit, this property offers unmatched potential for your future luxury home in one of Mississauga's most sought-after locations. Please reach out to listing agent with any questions or to set up a private tour. (id:61852)
Psr
Sam Mcdadi Real Estate Inc.
100 White Tail Crescent
Brampton, Ontario
Top Reasons Why You Will Love This Home: 1) Family-friendly layout with the upper level offering three spacious bedrooms, with two full bathrooms!! Main level powder room and an additional full bathroom in the basement. 2) Attached car garage and a wide driveway that can accommodate three (3) cars parked at the same time. 3) Large, finished basement with a full bathroom and plenty of space for beds, family room, theatre room, gym, etc. 4) Nestled in Brampton's prime and established neighbourhood this home offers closeness to all amenities, best schools, parks, transit, shopping etc. 5) This is a beautifully maintained, inviting, bright home with foyer, patio, green backyard, cold-room, and additional side entrance. (id:61852)
RE/MAX Real Estate Centre Inc.
