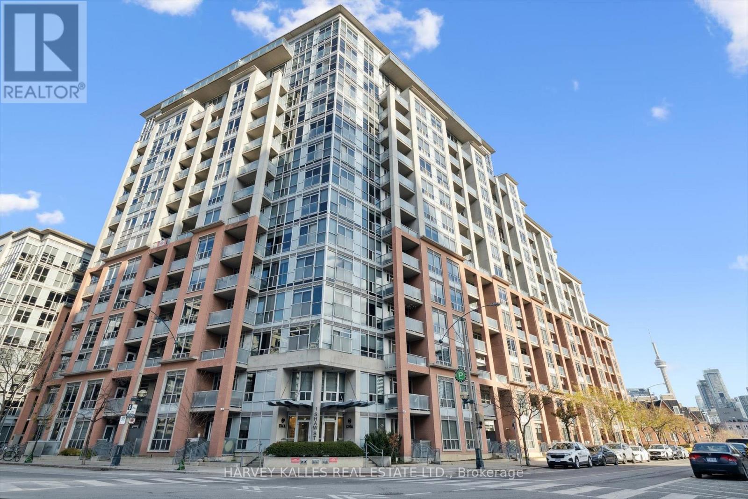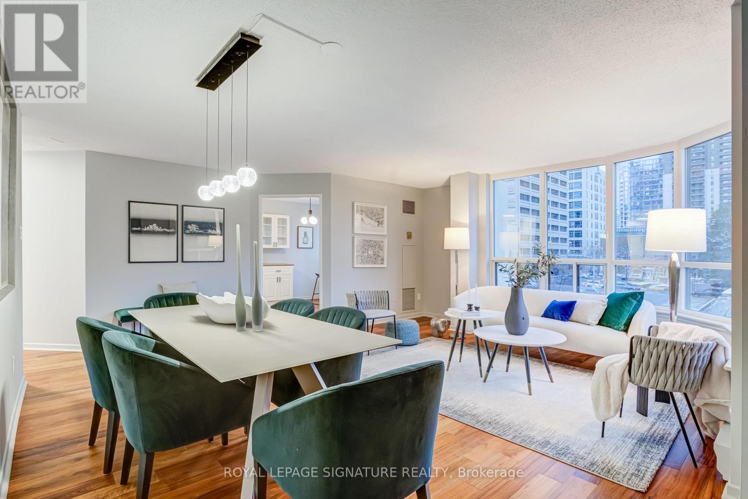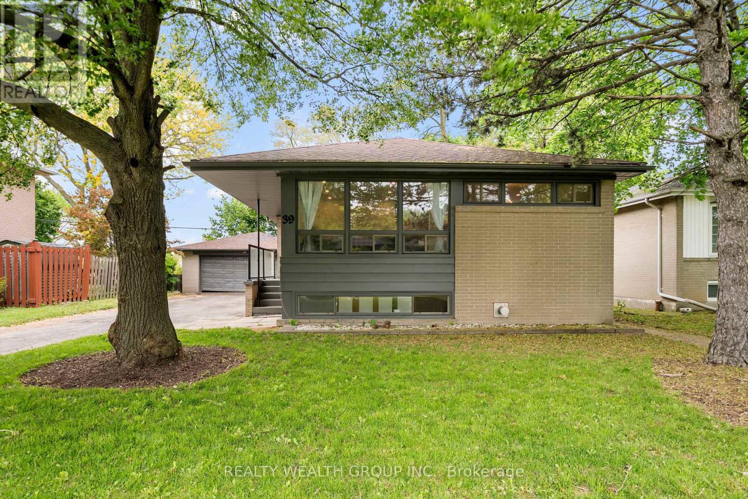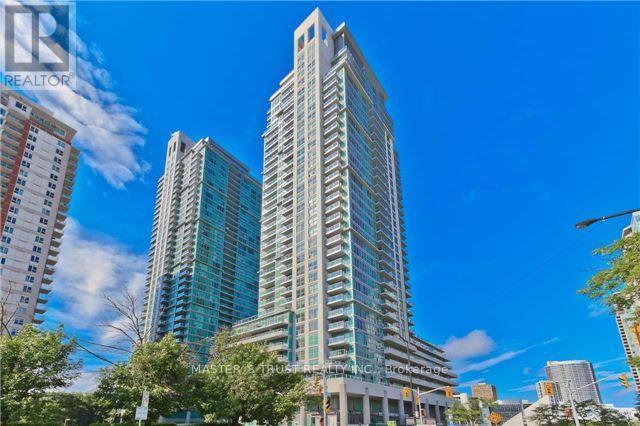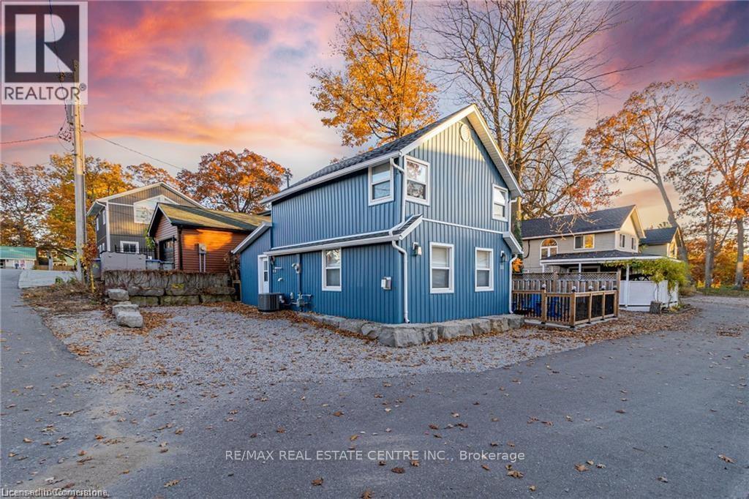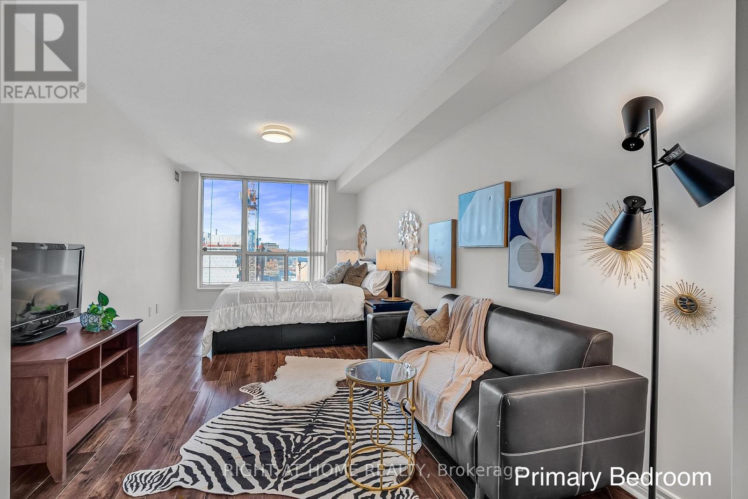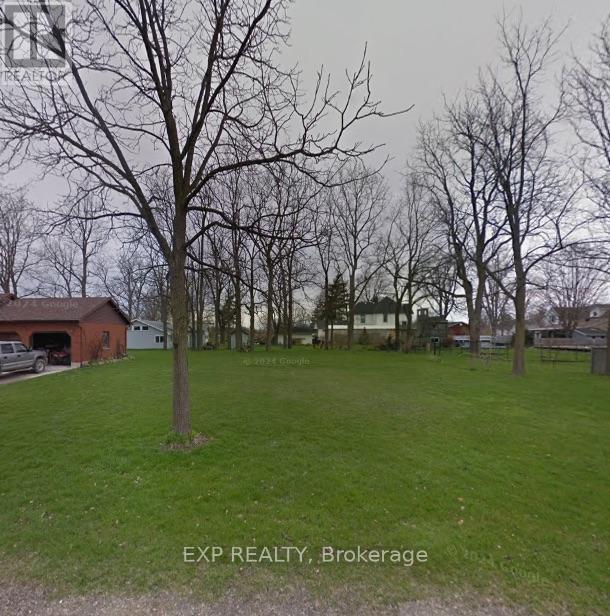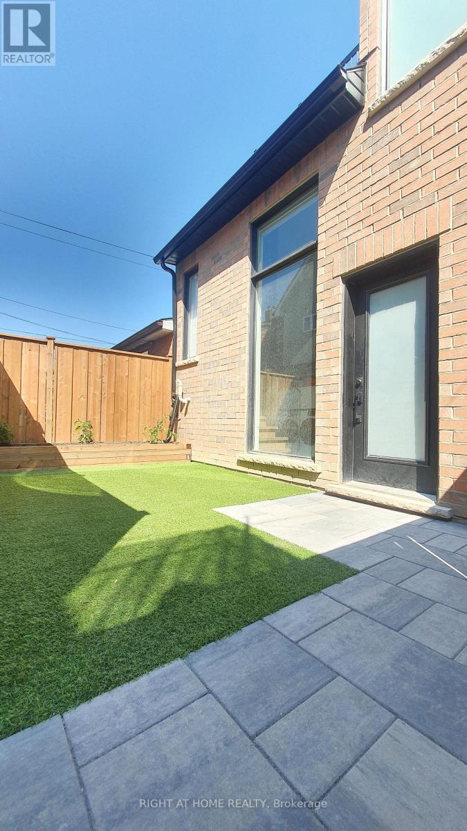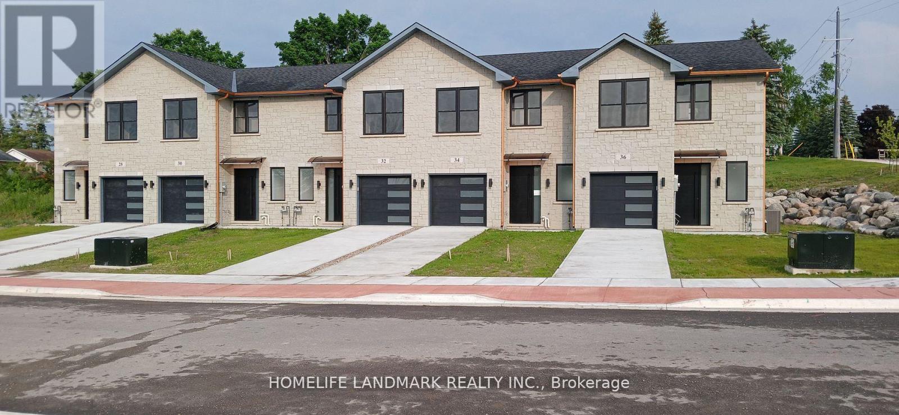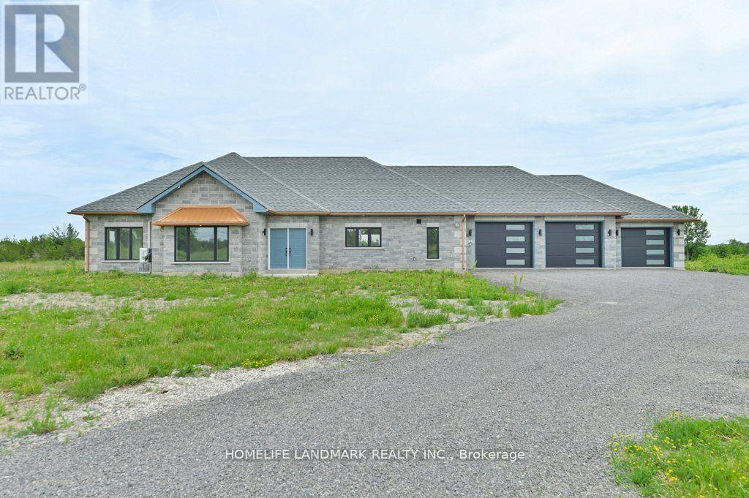2609 - 150 East Liberty Street
Toronto, Ontario
Enjoy Panoramic Views Of The Toronto Skyline, Lake , while Live, Work And Play All In The Heart Of Liberty Village, Spacious One Bedroom, Bright With A Lot Of Window. Surrounded By Every Possible Amenity. Lots Of Restaurants, Cafes & Shops Surround ,This Meticulously Maintained, Super Bright 1 Bdrm W/ Balcony Superb views. 9 Foot High Ceilings, Laminate Throughout & Floor To Ceiling Windows, Granite Counter Top, Front Load Full Size Washer And Dryer. access to nearby neighborhoods like Queen West, the Entertainment District, and the waterfront. Sports fans will appreciate the close proximity to BMO Field, (FIFA ready!), and commuting is a breeze with very easy access to both the GO Train & bus service, now enhanced by the new pedestrian footbridge. This is more than a condo, its your chance to live in one of the city's most exciting & connected neighborhoods. (id:61852)
Homelife Superstars Real Estate Limited
102 - 1 Shaw Street
Toronto, Ontario
Discover a stylish and highly functional Jr. One Bedroom at DNA Condos, perfectly positioned on Shaw Street. This location offers unmatched convenience. Just steps to the King Street streetcar and a short stroll to Liberty Village, Queen West, King West, and more. Enjoy easy access to shopping, parks, and restaurants while benefiting from the calm, tucked-away feel of being just beyond the bustle. Inside, unwind in the comfortable living area, retreat to the cozy bedroom, cook with ease in a well-appointed kitchen featuring full-size appliances, barbecue on your private patio, and refresh in the generously sized four-piece bathroom. The unit also includes in-suite laundry and abundant storage, including a custom bedroom closet and a large entry closet. What makes Unit 102 truly special? Its ground-floor placement and two separate entrances. Arrive through the main lobby, or enjoy the convenience of direct access from the courtyard via your private patio gate. Building amenities include a main-floor gym, a rooftop party room, and an expansive rooftop terrace with breathtaking city skyline views. (id:61852)
Harvey Kalles Real Estate Ltd.
303 - 25 Maitland Street
Toronto, Ontario
Welcome To The Cosmopolitan At 25 Maitland Street - Where Style, Space, And Convenience Meet In The Heart Of Downtown Toronto! This Stunning 1 Bedroom, 1 Bathroom Corner Suite With North-East Exposure Offers Over 900 Square Feet Of Thoughtfully Designed Living Space, Combining Sophistication With Everyday Comfort. Freshly Painted And Featuring Engineered Black Walnut Flooring Throughout, With Laminate In The Bedroom And Ceramic Tile In The Bath, This Home Is Move-In Ready. The Updated Galley-Style Kitchen Opens To A Bright Eat-In Breakfast Area Overlooking Maitland Street, A Perfect Spot For Morning Coffee Or A Cozy Work-From-Home Space. With Updated Lighting Throughout, Enjoy The Open Concept And Large Windows That Fill The Living/Dining Space With Natural Light.The Spa-Like Bathroom Impresses With A Glass-Enclosed Shower, A Freestanding Clawfoot Tub, And A Large Vanity Offering Ample Storage. The Spacious Bedroom Features A Full Wall Of Mirrored Closets With Ample Shelves And Closet Organizer Within. Residents Of The Cosmopolitan Enjoy An Exceptional List Of Amenities: A Rooftop Deck And Outdoor Pool With City Views, 24-Hour Concierge, Gym, Sauna, Library, Billiards Room, Guest Suites, Party And Meeting Rooms, And Visitor Parking. All Utilities, Heat, Hydro, Water And A/C Are Included In The Maintenance Fees, Leaving Only Cable And Internet To You. Nestled In The Vibrant Church & Wellesley Corridor, You're Surrounded By Some Of Toronto's Best Dining, Nightlife, Shopping And Cultural Attractions. The Village, Eaton Centre, Sankofa Square And Toronto Metropolitan University Are All Moments Away, With The TTC Right At Your Doorstep For Seamless Access Across The City. Whether You're A First-Time Buyer, Downsizer, Or Investor, This Suite Offers A Lifestyle That's As Dynamic As The Neighbourhood Itself; Chic, Convenient And Completely Connected To Everything Downtown Toronto Has To Offer. (id:61852)
Royal LePage Signature Realty
39 Treadgold Crescent
Toronto, Ontario
This tastefully updated bungalow on a quiet crescent, located in a highly sought-after neighbourhood, combines contemporary design with everyday practicality. The main floor features three generously sized bedrooms, each bathed in natural light and offering a quiet retreat. The open-concept living area is perfect for both hosting guests and family time, with a kitchen thats sure to impress. It comes equipped with new stainless steel appliances, sleek quartz countertops, custom cabinetry, and a beautiful backsplash. The fully finished basement apartment, accessible through a separate entrance, offers great potential, including a cozy living space, full kitchen, one bedroom, and ample room to add another bedroom. Backing onto a picturesque green space, this home offers privacy and tranquility, while being just minutes from schools, shopping, parks, and public transportation. A true gem that blends comfort and convenience, this one wont last long! (id:61852)
Realty Wealth Group Inc.
1709 - 70 Town Centre Court
Toronto, Ontario
Available mid-Jan. 2026. Spacious sun-filled corner unit Condo located close to Scarborough Town Centre, Public transportation (Rt&Ttc), highway, restaurants, stores. Convenient location for U of T Scarborough & Centennial students. Great layout with two bedrooms separated. 24-Hour Concierge, Game Room, Guest Suites, Virtual Golf, Theatre Room & Much More. Student and new comer welcome. (id:61852)
Master's Trust Realty Inc.
11 Dietrich Crescent
Lambton Shores, Ontario
Professionally renovated & updated in 2018, this 3 bedroom, 2 bathroom, fully furnished beach house is a great income generator through vacation rentals or tranquil year round beach retreat for you, your family and friends. It's turn key, ready to go with everything included that you need to start renting or enjoying yourself immediately. Furniture, dishes, bedding, towels.. just bring your clothes. Current rental bookings (and income) can be transferred to a new owner or canceled at the buyer's preference. The open concept layout is bright & spacious with beautiful finishes, quartz counters, centre island and a gas fireplace that can be enjoyed from the kitchen or living room. Glass doors lead to a large private deck that extends the living space outdoors complete with a fire-pit. The driveway fits 3 cars comfortably, and it has had as many as 5; public parking lot nearby if needed. Annual license for vacation rentals allows up to 8 people for this home. Cost of annual license is $500/year. Grand Bend holds its Blue Flag Certification, meaning it meets high environmental and water quality standards. Whether you love swimming, sunbathing, or playing beach volleyball, this is one of Ontario's top summer destinations. The sunsets over Lake Huron are legendary. A quaint yet lively downtown full of restaurants, boutique shops, and entertainment. Boating, parasailing, sunset cruise, fishing, and golfing, are just a few activities available in the area. While Grand Bend is famous for summer fun, it's also a fantastic place year-round. In the fall, the foliage is stunning. Come winter, there is snowmobiling, cross-country skiing, and cozy small-town charm. Close to major cities but peacefully removed. Just an hour from London and two from Toronto.. it's the perfect weekend escape or a beautiful place to call home year round. Book your showing today! (id:61852)
RE/MAX Real Estate Centre Inc.
10 Grills Road
Kawartha Lakes, Ontario
Beautifully Designed Custom Built Lakefront Cottage With Stunning Views! This One Of A Kind Residence Offers An Impressive Layout Featuring Gourmet Kitchen With Oversized Centre Island, Top-Of-The-Line Stainless Steel Appliances, Calacatta & Quartz Countertops & Ample Storage. Stunning Great Room With Soaring Cedar Cathedral Ceiling, Extra Large Windows, Walk-Out To The Deck & Cozy Living Area With Renaissance Wood Burning Fireplace. Enjoy The Bright Main Floor Primary Suite With Spa-Like 5-Piece Ensuite & Walk-In Closet. Loft With Floor To Ceiling Windows Showing Off The Peaceful Lake Views, Vaulted Ceiling, Wet Bar & 3-Piece Bathroom - A Relaxing Space To Entertain In! Finished Walk-Out Basement Complete With Spacious Recreation Room, Kitchenette, Sizable Bedrooms With Large Above Grade Windows, Full Bathroom & Bonus Tandem 2-Car Garage. Delightful Features To The Property Include Hydronic Heated Floors Throughout, Meticulously Maintained Boathouse With Electricity & Marine Rails, Private Dock, Built- In Sonos Audio System, Automated Blinds & Outdoor Screens, Main Floor Laundry, Direct Garage Access, Recently Paved Driveway & So Much More! Whether You're Looking To Catch The Gorgeous Sunrise, Enjoy Fishing On The Lake Or Relax With Family & Friends This Breathtaking Property Is Sure To Please! (id:61852)
RE/MAX Hallmark York Group Realty Ltd.
1601 - 152 St Patrick Street
Toronto, Ontario
RARE 4 BEDROOM CONDO, ~1,450 SF Spacious and sun-filled suite on a 16th floor in Tridel's mid-rise building, bright western unobstructed sunset views and a true intimate condo community. Freshly painted, two full baths, large laundry room, and an extremely large ~50 SF storage room. Enjoy full-service amenities including an exercise room, 24-hour concierge, and security. Walk to the subway, Art Gallery of Ontario, Financial District, Queen St shopping, Entertainment District, U of T, Toronto Metropolitan University, and more! Originally designed as a 3-bedroom + den layout, now thoughtfully converted into a functional 4-bedroom suite - easily reversible if desired. Includes brand new engineered quartz countertop, brand new fridge & stove, built-in dishwasher, and washer/dryer. Versatile space ideal for a large family, shared living, or university students seeking real downtown space and convenience. Parking Rental Available. (id:61852)
Right At Home Realty
3682 Bute Street
Southwest Middlesex, Ontario
A great opportunity to build your dream home or income property in the quiet community of Glencoe. Situated on the edge of town while still within walking distance to local amenities, this property offers the privacy of a large lot with the convenience of in-town living. Municipal water, natural gas, and hydro are available at the lot line. HST applies to the sale. Property is being sold as is, where is, with no representations or warranties. (id:61852)
Exp Realty
5 - 106 Lappin Avenue
Toronto, Ontario
Available for rent is a 2 bed 2 bath laneway suite! Stainless steel appliances, hardwood flooring and large kitchen island. In suite washer dryer. This house has been tastefully designed with excellent finishings throughout. Large windows allow ample natural light to come in this two level home during the day. Steps away from TTC. Short walk to Dufferin and Lansdowne station. Walking distance to all amenities. Roof top patio with excellent views of downtown and private backyard great for entertaining guests or taking a minute to sit back and relax. (id:61852)
Right At Home Realty
32 Regent Street
Trent Hills, Ontario
Freehold luxury new townhome! Main & second floor 1587 sq ft plus finished basement 906 sq ft, finished garage 215 sq ft, modern finished 3 large bedrooms, 4 washrooms, open concept kitchen quartz countertop 3ft x 8ft breakfast island. Red oak stair through out 3 floors. Large glass curbless showers with linear drains. Insulated Concrete Form (ICF) foundation best value for moisture, sound and insulation. Municipal water, sewer services natural gas heating with tankless water heater, central air conditioning. 7 years Tarion new home warranty. Close to shopping amenities, hospital care center and new Sunny Life Wellness & Recreation Centre. Please note this is a new lot to be registered, and tax has not assigned yet. All measurements are approximate and subject to change without notice. **EXTRAS** AC, fridge, dryer, washer, microwave, stove, dishwasher, electrical fireplace and EV charger included. 200-amp services. (id:61852)
Homelife Landmark Realty Inc.
1463 Old Milford Road
Prince Edward County, Ontario
Client RemarksCountry Dream Stone Home On 30 Acres Land With 10 Acres Workable Land Approximal. 2278 Sft Bungalow With 3 Large Size Bedrooms. Open Concept Living Room And Modern Kitchen With 4Ft X 8Ft Quart Countertop Central Island. Cathedral Ceiling Creates Huge Living Room Space Overlooking Private View Through Large Living Room Window And 8Ft Patio Door. Modern 52'' Propane Fireplace With Natural Stone Around. In Floor Heated Whole House With Ever Room Climate Controlled Separately. Large Master Bedroom Enjoy The Country View Through 8Ft Height Patio Door. 5 Pc In Suite Master Bathroom With Freestanding Jacuzzi Bathtub. 5Pc Second Bathroom With Double Vanity With Quart Countertop. Cathedral Ceiling Makes 1075 Sft 3 Car Garage Endless Workspace Enjoying The Warm Infloor Heating. Garage Insulated The Same R Value As House With 4 Modern Contemporary Doors. Traditional Riverdale Stone And Quoins Marches Modern Metallic Copper Color Eavestrough And Soffit. General Link transfer switch & EV charger installed. All appliances included. (id:61852)
Homelife Landmark Realty Inc.

