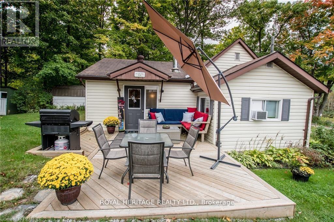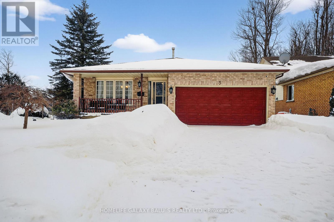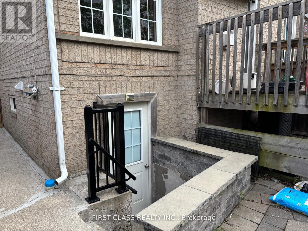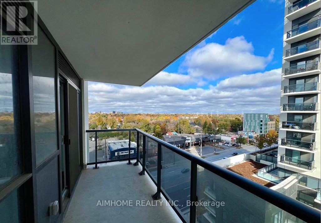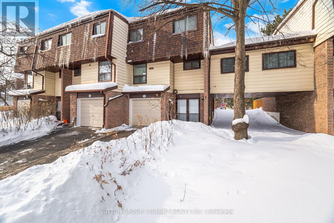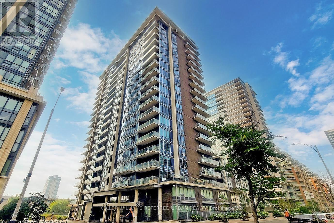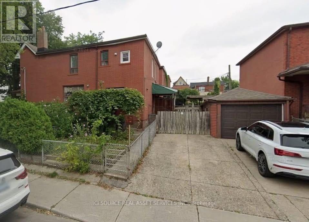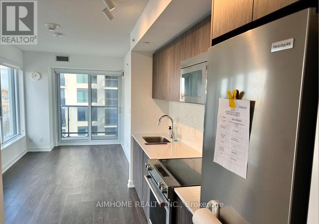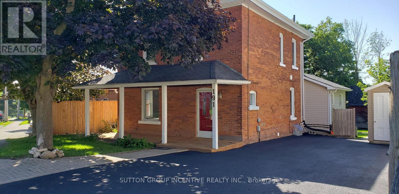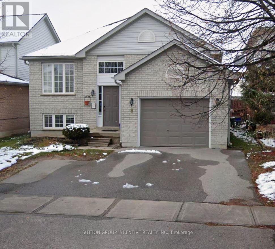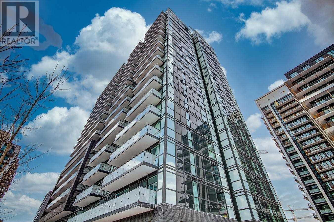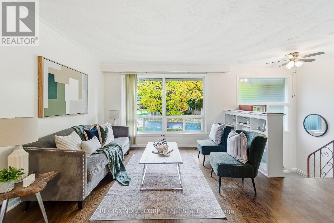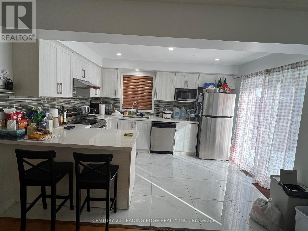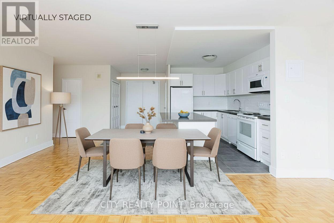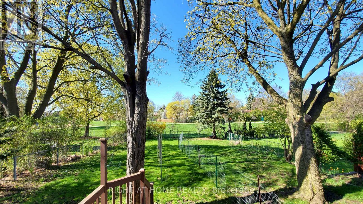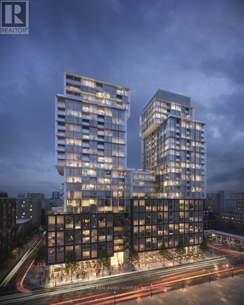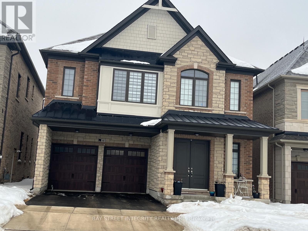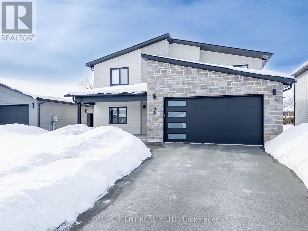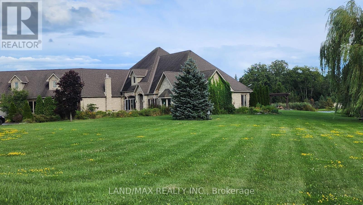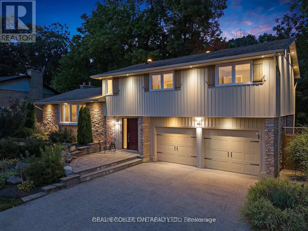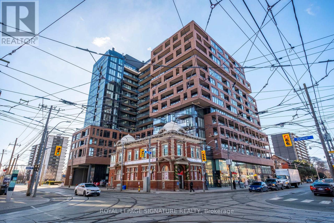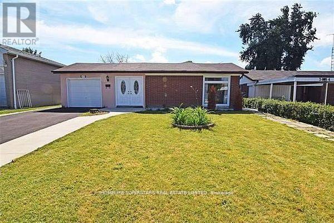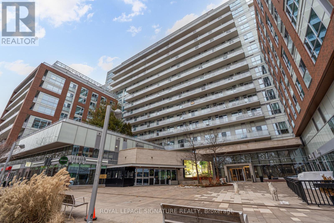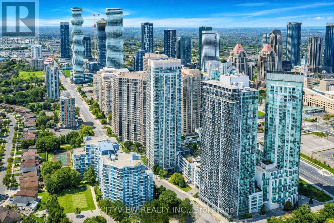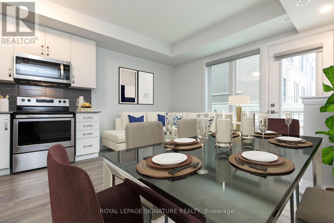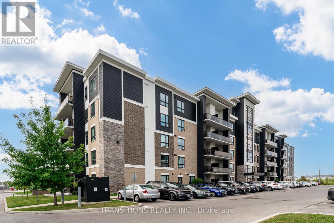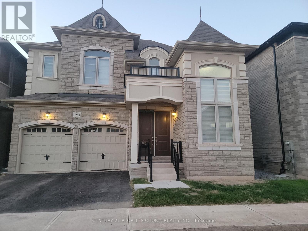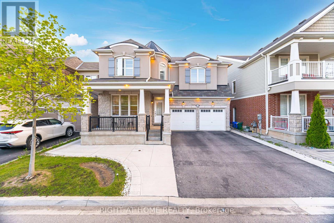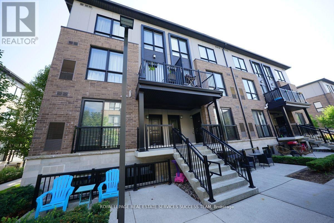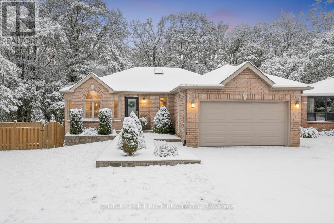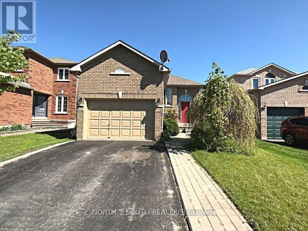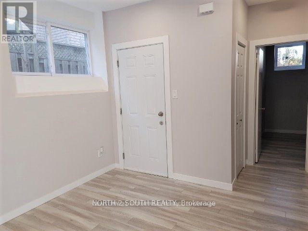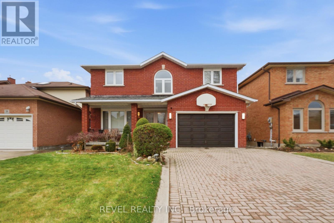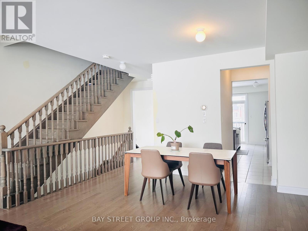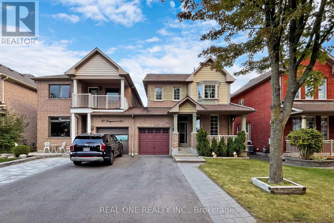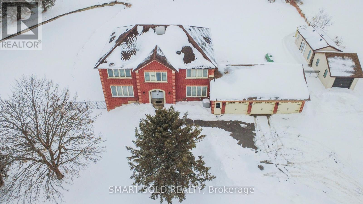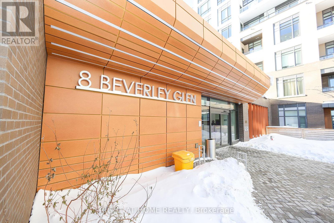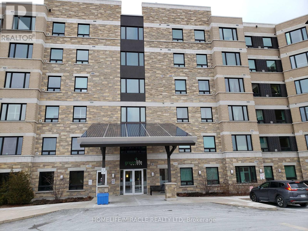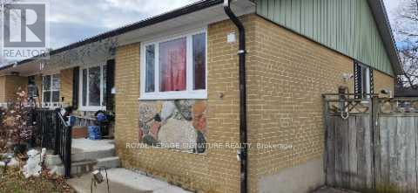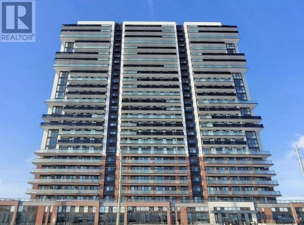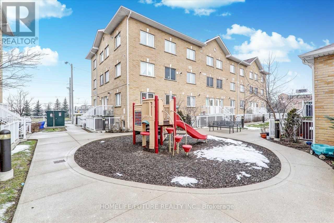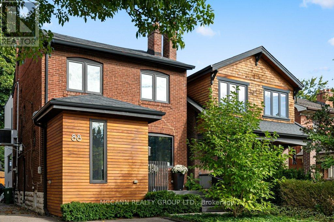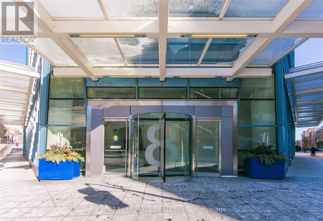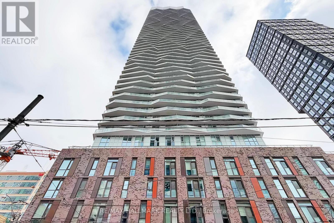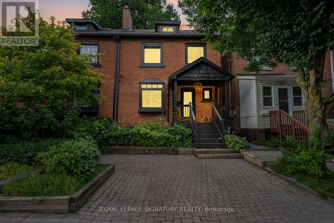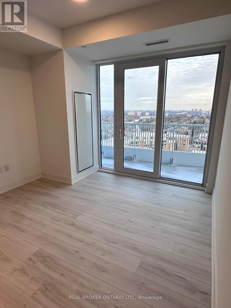87 Fire Route 57 Route
Havelock-Belmont-Methuen, Ontario
Live on beautiful Cordova Lake without the high taxes! Enjoy deeded access with a lake view and your own dock. This cottage/home is fully winterized four season and has had many updates over the years that makes it comfortable for every season. The location is great and is close to ATV and snowmobile trails in the area. Comes with a very nice spacious deck with built in seating and cushions and has all the things you need to start your summer season off right, even a barbeque! A large cast iron wood burning cook stove with oven is in the Kitchen. Great cooking pizza for your guests! The spacious workshop has an area for wood storage and could be converted to bunkie. As well there is a smaller shed for the yard and garden equipment. Best of all it's an easy commute from the city! (id:61852)
Royal Heritage Realty Ltd.
3 Cora Drive
Kitchener, Ontario
Welcome home to Cora Drive!, A Bright and Spacious Corner Lot Detached House sits on a 141' deep , Fully Finished Backsplit Located In Forest Heights. Be The Envy Of All Your Neighbor's With Its Beautiful Landscaping & Generous Lot Size. . The Updated Kitchen Has A Huge Island, Granite Countertop, Plenty Of Storage, Granite Countertops, And Easy Access To Your Back Patio. The Upper Level 3 Great Sized Bedrooms, A Walk-In Closet In The Primary, And A Nice Sized 4Pc Bathroom. Head Down To The Lower Level Family Room Where You And Your Family Can Cozy Up In Front Of The Gas Fireplace On Game Night! Also On The Lower Level Is Another Room And Updated 4Pc Bathroom. It's The Perfect Space To Consider As An Alternate Primary Bedroom, In-Law Suite, Guest Room, Or Spacious Office! ,The Backyard Is Plenty Big For A Future Pool And Offers Lots Of Entertainment Space For Those Summer Bbqs, A quiet and friendly community close to great schools, transit, easy highway access and all amenities, All Existing Appliances S/S Fridge, Stove, B/I Microwave, Washer & Dryer, B/I Dishwasher, Central Air Conditioner, All Electricals Light Fixtures, Backyard Shed. (id:61852)
Homelife Galaxy Balu's Realty Ltd.
Bsmt - 3023 Mission Hill Drive
Mississauga, Ontario
A nice, large, tidy lower-level apartment with open concept providing a comfortable and contemporary lifestyle. Pot lights, porcelain tile and laminate throughout. Bedroom with two large walk-in closets. Separate entrance. Very friendly neighbourhood - feels like home. Walking distance to elementary and secondary schools. Steps to public transit, parks, malls, banks, LCBO and community centre. Minutes to Hwy 403.Extraordinary space all around, ravine backyard with more privacy. The size of basement is ideal for a single tenant. Landlord gives preference to single occupants. Landlord gives strong preference to single tenants. Tenant pays 20% of utilities. Please note: The Unit doesn't provide the stove/oven for Cooking is in accordance with City Fire Inspection requirements. (id:61852)
First Class Realty Inc.
804 - 30 Samuel Wood Way
Toronto, Ontario
Welcome to this 1 Bedroom + Den condo in the heart of Etobicoke, offering a functional open-concept layout with a bright living area and walk-out to a large balcony. Features a spacious bedroom and a versatile den ideal for a home office. Includes 1 bathroom, 1 parking space, and 1locker, located in The Kipling District. Interior finishes include high ceilings, laminate flooring throughout, and a modern kitchen with stainless steel appliances. Steps to Kipling Transit Hub (TTC, GO Train, MiWay) with quick access to Hwy 427, QEW, Gardiner, and Hwy 401. Close to CFSherway Gardens, Walmart, Costco, Home Depot, Canadian Tire, IKEA, Cineplex, grocery stores, restaurants, and parks. Prime location in one of Etobicoke's most desirable communities. (id:61852)
Aimhome Realty Inc.
211 - 180 Mississauga Valley Boulevard
Mississauga, Ontario
Welcome to 180 Mississauga Valley BLVD unit 211. This fantastic corner lot Condo Townhouse has it all! Five bedrooms! yes! Five bedrooms, great for large families, first time buyers and savvy investors. This Condo Townhouse is large and in charge! ample natural light throughout, Grand foyer area, large family room on the main floor with gas fire place and BIG windows, walkout to a fully fenced backyard. on the second floor, upgraded Kitchen w. all s/s appliances, with dinning room open concept, a 3 pcs. Bathroom and one bedroom with a large window, four more bedrooms and a 3 pcs bathroom on the 3rd floor! wow! did I mention 5 bedrooms? yes I did! all bedrooms with great large windows and large size closets. more living space in the basement with washer / dryer. The maintenance fee covers: Water Bill, Building insurance, Roof, Windows, exterior doors, they even mow the lawn! front yard and backyard! wow! that's really RARE! upgrades done: front and backdoors (2023). Heat pump heating and cooling system (2023). fresh paint and floors done in (2023). Gas fire place (2018), New Kitchen (2018)! upgraded bathrooms(2018) convenient Location close to everything you need: minutes to Square One Mall, Cooksville GO Station, upcoming LRT, Shopping plaza, Trillium Hospital, public transit, Great Schools, Parks, Mississauga Valley Community Centre and much much more! This home is move-in ready, carpet free home. Book your private showing today! (id:61852)
Sutton Group - Summit Realty Inc.
201 - 55 East Liberty Street
Toronto, Ontario
This beautifully designed condo in the heart of Liberty Village offers a spacious, modern living experience with serene courtyard views. The open-concept living, dining, and kitchen area is ideal for both everyday living and entertaining, featuring clean finishes and contemporary lighting. Floor-to-ceiling windows flood the space with natural light while framing peaceful greenery outside. The kitchen is equipped with stainless steel appliances, clean white cabinetry, and granite counter space. The spacious primary bedroom provides a calm retreat, complete with a large window overlooking the landscaped courtyard, his and hers closets and a 3 pc ensuite bath. Soft neutral tones and modern furnishings create a warm, inviting atmosphere throughout the home. A large private balcony extends your living space and offers a perfect spot to enjoy morning coffee with a garden view. Thoughtful layout and smart use of space make this condo feel both airy and functional. Located in vibrant Liberty Village, you're just steps from shops, cafes, parks, and easy transit, making this an ideal urban home.Amazing amenities with 24 hr Concierge, indoor pool, hot tub, sauna, BBQ terrace, fitness centre and 2 party rooms! This unit is freshly painted throughout and the bathrooms tiles, tubs and kitchen backsplash have been professionally cleaned and refinished for a like-new condition. Just move in and enjoy this vibrant neighbourhood! (id:61852)
Keller Williams Referred Urban Realty
Basement - 29 Via Italia
Toronto, Ontario
Beautiful, bright, recently renovated 500 sq ft 1 Bedroom + Den with large Walk-in closet/storage and one Parking space- 6'5" ceilings- Large open-concept kitchen and living room with LED pot lights,- Large windows- hardwood floors- Spacious kitchen with granite counters with dishwasher, stove, and fridge- Bathroom with heated floors a shower- your own laundry room with full-size washer/dryer.- Central heating and air conditioning- The den is open and is too small to be used as a bedroom Tenant insurance required. Utilities included: Hydro, Gas, Heat, AC, Hot water. 1 Outdoor Parking pad *For Additional Property Details Click The Brochure Icon Below* (id:61852)
Ici Source Real Asset Services Inc.
804 - 30 Samuel Wood Way
Toronto, Ontario
Welcome to this 1 Bedroom + Den condo in the heart of Etobicoke, offering a functional open-concept layout with a bright living area and walk-out to a large balcony. Features a spacious bedroom and a versatile den ideal for a home office. Includes 1 bathroom, 1 parking space, and 1 locker, located in The Kipling District. Interior finishes include high ceilings, laminate flooring throughout, and a modern kitchen with stainless steel appliances. Steps to Kipling Transit Hub (TTC, GO Train, MiWay) with quick access to Hwy 427, QEW, Gardiner, and Hwy 401. Close to CF Sherway Gardens, Walmart, Costco, Home Depot, Canadian Tire, IKEA, Cineplex, grocery stores, restaurants, and parks. Prime location in one of Etobicoke's most desirable communities. (id:61852)
Aimhome Realty Inc.
2 - 191 Nottawasaga Street
Orillia, Ontario
All units have their own services and are individually metered except for water use. Absolutely gorgeous & available immediately!! Main Level Unit - 2 Bedrooms (one with a walk-in closet), kitchen with stainless steel appliances, living room, 1 x 4-piece bathroom & in unit laundry. Completely renovated. 1 Parking Space. Exclusive use of 23ft x 15ft deck. Communal use of backyard. References, letters of employment, credit check. Monthly rental amount PLUS gas, electricity and 40 percent of water use. Landlord responsible for grass cutting, Tenant responsible for snow removal. Public inquiries, please indicate approximate monthly income and approximate credit score. (id:61852)
Sutton Group Incentive Realty Inc.
Lower - 8 Heritage Court
Barrie, Ontario
Spacious lower-level unit located in desirable southeast Barrie, nestled within a quiet, commuter-friendly neighbourhood. Conveniently close to shopping, parks, schools, major transit routes, the GO Station, and Highway 400.This well-maintained unit offers a bright eat-in kitchen, a generous family room with a cozy gas fireplace, two bedrooms, and a four-piece bathroom. Ceramic and laminate flooring throughout the living areas provide a clean, modern look and easy upkeep. Separate laundry. Lease Details: Available immediately. Employment letter, credit check, and references required. Non-smoking unit. No pets. Don't miss this excellent opportunity to lease in one of Barrie's most sought-after southeast-end locations. Public inquiries, please indicate approximate monthly income and approximate credit score. (id:61852)
Sutton Group Incentive Realty Inc.
20 - 1 Fortuna Circle
New Tecumseth, Ontario
STUNNING BUNGALOFT IN THE GOLFING COMMUNITY OF BRIAR HILL! Extensive renovations dressed to impress from top to bottom! Entertain in style with the grand dining room across from a lovely living room. Beautifully upgraded kitchen with breakfast bar and eat in area opening to a cozy family room with gas fireplace and a walkout to the deck. Electric awning for shade on a hot summer day! Escape to your spacious Primary suite w/walk in in closet and five piece ensuite (separate shower). Family or friends can enjoy the loft bedroom or use it for a private office. The basement renos continue with a super large rec room with Napoleon electric fireplace and luxurious broadloom. Loads of pot lights and a built in shelving unit. A third bedroom is roomy with a double closet. The third bathroom has built in mirror lighting. There is a second kitchen style room with loads of cabinets for extra storage, a cold cellar and a few extra closets! NEWER LIST: FURNACE, AIR CONDITIONER, FRIDGE & STOVE, DISHWASHER, MCROWAVE/FAN, QUARTZ COUNTER/BACKSPLASH, LIGHT FIXTURES ALL SWITCHES/PLUGS, CUSTOM WINDOW TREATMENTS, FIREPLACE IN BASEMENT, DOORS AND TRIM!! Move in and enjoy this home with a Community Centre for activities, access to the Nottawasaga Inn for discounted gym and restaurants, golf, close to Walmart, Timmies, Liquor store, Alliston shops, churches , Hwy 27 and 400 (id:61852)
RE/MAX Hallmark Chay Realty
1402 - 75 Oneida Crescent
Richmond Hill, Ontario
Welcome To Yongeparc - Where Urban Living Meets Suburban Tranquillity! Located in the heart of Richmond Hill, this stunning 1-bedroom, 1-bathroom condo offers the perfect spot for anyone seeking a peaceful and convenient place to call home. Enjoy easy access to green spaces, parks, and walking trails just steps away, making it easy to take a break from your daily routine and enjoy the fresh air. Top-rated restaurants, shopping centers, and entertainment options are also within easy reach, ensuring you have everything you need right at your fingertips. This bright and spacious 580 sq.ft. unit boasts ~9-foot ceilings, a functional layout, and a west-facing exposure that fills the space with natural light; plus, premium appliances in every suite. But that's not all - Yongeparc offers a range of outstanding amenities, including a full gym, party room, games room, and sauna, giving you plenty of ways to unwind and have fun. Don't wait, this listing won't last long! (id:61852)
Royal LePage Supreme Realty
16 Fortune Gate
Toronto, Ontario
Location!! Location!! Location!!! Incredible Opportunity! Lovingly Owned By The Same Family Since 1968. In-Law Suite & Income Opportunity!! This Solid Brick Bungalow Exudes Timeless Charm, Exceptional Craftsmanship, And Endless Potential. Thoughtfully Maintained And Recently Renovated, This Home Features 2 Full Kitchens, 3 Bedrooms Upstairs, And 2 Bedrooms Downstairs, Along With 2 Full Bathrooms - Offering Flexible Living Options For Large Families, Investors, Or Those Seeking Multi-Generational Living. Each Generous Bedroom Easily Accommodates A Queen-Sized Bed, Ensuring Comfort And Space For Everyone. The Home Has Been Meticulously Cared For, With Numerous Upgrades Over The Years That Highlight True Pride Of Ownership. With Ample Living Space, Exceptional Storage, And An Unbeatable Location!! This Property Offers Incredible Potential For Personal Living Or Rental Income. Don't Miss Your Chance To Make This Versatile And Well-Loved Home Your Own! Steps To Transit, Schools, STC, Universities, 401 Highway, And All Amenities. Negotiable! A Separate Entrance Is To Be Built. (id:61852)
RE/MAX Noblecorp Real Estate
Unknown Address
,
Prime Location-Sheppard & Meadowvale, Mattamy 3 Bedroom Semi Detached, Large Great Room, Laminate Floor, Walk out from Eat-in Kitchen to Patio & Fenced Backyard. Upgrade kitchen Granite Countertop, Ceramic Floor, and Cabinets, Steps to TTC, School, Min to Hwy 401, Go Train Station, Toronto Zoo and All Amenities. (id:61852)
Century 21 Leading Edge Realty Inc.
308 - 10 Shallmar Boulevard
Toronto, Ontario
SAVE MONEY! | ONE MONTH FREE - MOVE IN NOW! Discover this large, newly renovated 2-bedroom, 2-bathroom apartment at 10 Shallmar Blvd, a gem in a quiet, family-friendly building just off Bathurst. Available immediately, this super clean, bright, and spacious unit includes all utilities (heat, hydro, water) for unbeatable value. The apartment features a freshly renovated kitchen with new appliances (dishwasher, fridge, microwave, stove), hardwood floors, fresh paint, and large windows that flood the unit with natural light. The well-maintained building offers on-site laundry and optional A/C (ask for details). Nestled on a peaceful street near the Beltline Trail and green spaces, it's steps from TTC (Eglinton West subway), shops, restaurants, parks, schools, and hospitals, with downtown Toronto's financial district just minutes away. Parking is available ($200/month). Move-in ready - schedule your tour today! (id:61852)
City Realty Point
2 - 169 Yorkview Drive
Toronto, Ontario
Spacious and full of natural light, this newly renovated 800 sq. ft. 2-bedroom ground-floor unit features two private entrances-one directly from the driveway and another from the backyard's interlocked patio. The property backs onto the peaceful Stafford Municipal Park and sits on a large lot, with a dedicated section of the backyard reserved exclusively for the unit's tenants, providing complete privacy. The ground level includes the dining area, kitchen, private laundry, bathroom, and a hallway with a built-in closet. The primary bedroom offers a charming gas fireplace. Bedrooms and the family room have new laminate flooring, while all other areas are finished with new porcelain tiles. The fully updated bathroom includes new porcelain tile, a glass shower, vanity, toilet, and modern hardware. Tenants are responsible for 40% of utilities as well as lawn care, leaf cleanup, and snow removal. The home is in a quiet, established, and safe neighborhood close to top ranked schools, York University, shopping, transit, Finch subway station, hospitals, community centers, pools, and sports facilities. (id:61852)
Right At Home Realty
1001 - 158 Front Street E
Toronto, Ontario
Stunning 1 Bedroom + Study Suite at St. Lawrence Condominium. Experience elevated downtown living in this gorgeous sun-filled suite on the 10th floor of the prestigious St. Lawrence Condominiums. Impressive 11-12 ceilings creating a bright, airy atmosphere. South exposure with breathtaking Lake Ontario and CN Tower views. Functional 1 bedroom + study layout - perfect for working from home. Floor-to- ceiling windows throughout.1 locker included. World-Class Amenities: Unlike most condos with scattered amenities, St. Lawrence Condominium features a unique 10-storey stached amenity hub including: Outdoor rooftop swimming pool with whirlpool. 3-level state-of-the-art fitness Centre, yoga studio. Home cinema/theatre room. Party room with chef's kitchen. Billiards lounge. Library and co-working space. Outdoor terrace. Guest suites. 24-hours concierge and security. Visitor parking. Unbeatable location - Walk Score 98 Steps from Toronto's best attractions: St. Lawrence Market (named world's best food market by National Geographic)Financial District. Distillery District. Union Station. Toronto Waterfront and Sugar Beach. George Brown College. Scotiabank Area, Rogers Centre and Sony Centre. Transit & Access: TTCC at your doorsteps (King Streetcar, Sherbourne bus), minutes to Gardiner Expressway and DVP. *For Additional Property Details Click The Brochure Icon Below* (id:61852)
Ici Source Real Asset Services Inc.
610 - 2916 Highway 7 Road W
Vaughan, Ontario
SPECTACULAR RENOVATED PODIUM PENTHOUSE SUITE ON A LOW FLOOR WITH PRIVATE ELEVATORS TO PODIUM SUITES!!!! Better than New !! Freshly Painted With Many Upgrades!!! Best FloorPlan With 10 Foot Ceilings!!! 828 Sq.Ft Plus 233 SqFt Terrace . Flooded with Natural Daylight , Wall to Wall and Floor To Ceiling Windows With 2 Sets Of Sliding Doors To Terrace-One Set Off Lvr/Dnr/Kit Plus 2nd Set Off Primary Bedroom. No Carpets Anywhere!!!! Features 2 Bedrooms Plus 2 Full Bathrooms Plus Parking And A Locker That Is Conveniently Located On the 6th Floor Close To The Suite. Great Building & Super Amenities To Enjoy! Steps to Vaughan Metropolitan Centre & Subway Station (VMC). Easy Access To Highways 400/407/401/427 and only 40 Minutes to Downtown Toronto and Pearson Airport. Close to Shops, Groceries, Park, Dining, Entertainment, York University & Niagara University. Please See Attached FloorPlan and List Of Upgrades. No Notice Necessary for Showings-Auto Confirm! Make An offer!!!! (id:61852)
Right At Home Realty
44 Settlers Road E
Oakville, Ontario
Stunning Almost New Luxury 2 years old detached home, in a prime Oakville location! This approximately 3,421 sq ft home offers 5 spacious bedrooms with large closets, and 10 ft smooth ceilings on the main floor for a luxurious, comfortable lifestyle. The bright, open den/office is perfect for remote work, Wide-plank hardwood floors runs throughout, Master bedroom has two separate double closets. The second floor and basement both boast 9 ft ceilings. A two-way fireplace connects the big den and family room, the huge 1,250 sq ft open-concept basement provides ample space for recreation, fitness, and storage.Facing beautiful park, easy to access major highways (403 & 407), public transit, hospitals, and shopping. It's within walking distance to Dr. David R. Williams Public School and a 10-minute drive to White Oaks Secondary School. Enjoy this immaculately maintained home ! Welcome to book a showing! (id:61852)
Bay Street Integrity Realty Inc.
56 Fraser Drive
Quinte West, Ontario
Welcome to 56 Fraser Drive in Batawa, where modern design meets thoughtful upgrades and a private, tree-lined setting. This is the "Alpina" model inspired by chalets. This one was formerly the show home that has been loaded with upgrades. It offers 3 bedrooms, 2.5 bathrooms, an office, an open-concept layout, and 9-foot ceilings that create a bright, spacious feel throughout the main level. The stunning kitchen is built for everyday living and entertaining, featuring a 10-foot island, quartz countertops, lots of cupboard space, a large pantry, black appliances, upgraded extractor fan, and pot lights flowing seamlessly into the dining and living areas. The living room offers a cozy natural gas fireplace and stylish custom blinds from Select Blinds, while just off the main space is a covered patio (approx. $15,000 upgrade) that extends your living area outdoors. The custom laundry room includes a quartz counter, additional storage and newer LG washer and dryer (approx. 2 years old). Built on a slab foundation with in-floor heat on the main floor and upstairs bathrooms, the home also features a fully insulated attached garage and Bell alarm system. Upstairs you'll find a bonus sitting room or potential playroom, main bath with double sinks, XL linen closet, and a very spacious primary bedroom with an extra large walk-in closet and private ensuite. Outside, the interlocking walkway adds curb appeal, and there's a private backyard, including beautiful lilac trees. Located in Batawa, you're minutes from the Lower Trent Trail, nature trails, and Batawa Ski Hill, offering year-round recreation in a scenic community yet close to all of the amenities of Trenton. The home has been meticulously cared for with nothing to do but move in, book your showing today! (id:61852)
One Percent Realty Ltd.
1632 County Rd
Stone Mills, Ontario
Discover The Epitome Of Luxury Living On This Expansive Estate With This Immaculate 4-Bdrm Bungalow, Boasting Over 4,400 Sq Ft Of Expertly Designed/Custom-Built Elegance. Nestled On Approximately 100+ Acres Of Fully Fenced Land With Security Gate, This Estate Offers Unparalleled Privacy, Security, And Breathtaking Natural Beauty. The Gourmet Kitchen & Dining Area Come Complete With A Coffee/Cocktail Room, Perfect For Entertaining Guests In Style. Enjoy Panoramic Views From The Multitude of Windows In Every Room, Showcasing The Property's Stunning Landscapes And Man-Made "Dream Lake," Measuring An Impressive 2,600 ft X 225 ft. The Estate Includes A 16x32 In-Ground, Heated Inground Pool With A Large Pool House Equipped With A 200-Amp Service. Relax By The Concrete Dock With A Gazebo, And Take Advantage Of The Covered Boatlift For Your Aquatic Adventures. A Detached Garage With A Heated Loft And Propane Furnace Provides Ample Space For Vehicles And Additional Storage. A large barn and six separate ponds enhance the rural charm, while the property is home to bass, pickerel, and abundant wildlife, offering a nature lover's paradise. This luxurious estate is more than a home; it's a lifestyle. Immerse yourself in the serenity of nature while enjoying modern comforts and unmatched elegance. (id:61852)
Landmex Realty Inc
1863 Heather Hills Drive
Burlington, Ontario
Nestled on a premium ravine lot in the highly sought-after Tyandaga community, this exceptional 4-bedroom, 3-bathroom residence offers refined living in a private, natural setting.The main level showcases solid ash hardwood flooring, designer LED pot lighting, and an expansive open-concept layout ideal for both elegant entertaining and everyday comfort. The gourmet kitchen features granite countertops, a statement large-basin sink with hands-free faucet, stainless steel appliances, and a gas range - seamlessly connecting to the living space.Upstairs, four generously sized bedrooms offer abundant natural light. The primary suite is complemented by a spa-inspired ensuite with heated floors, a frameless glass shower, and a heated LED mirror.The fully finished above-grade lower level includes a spacious recreation room with walkout to a multi-level deck overlooking the ravine - a rare and private backdrop perfect for hosting or unwinding. Minutes to downtown Burlington, top-tier schools, golf, scenic trails, major highways, and Aldershot GO. An exceptional opportunity to lease a refined home in one of Burlington's most prestigious neighbourhoods. ***Photos are from previous listing; property currently tenant-occupied*** (id:61852)
Origin Collective Realty Ltd.
Lp17 - 270 Dufferin Street
Toronto, Ontario
Luxurious Fully Furnished, Available for Short and Long-Term Rentals. Indulge in the pinnacle of luxury living and working withthis extraordinary offering in Liberty Village. This exclusive package includes a fully furnished 2-bedroom condo with a Den atNew XO Condos by Lifetime Developments. Enjoy a spacious layout with a large balcony, in-suite laundry, 2 parking spots,highspeed internet, Google Smart TVs, Bell Fibe TV with over 2,500 channels, top-tier appliances, heating, air conditioning, anda locker for additional storage.The gourmet kitchen is fully integrated, featuring a refrigerator, deep freezer, dishwasher, and premium cookware and utensils toenhance your culinary experience. Building amenities are second to none, including a gym, yoga room, spin room, media room,BBQ area, party room, think tank room, kids' zone, beautifully landscaped outdoor spaces, plus 24-hour security, a pet room,and a loading dock.Additionally, a fully furnished office space at 60 Atlantic, just a 9-minute walk away, offers high-speed internet and a dedicatedenvironment for work or meetings, ensuring productivity and focus.This unparalleled opportunity is perfect for those seeking acombination of style, comfort, and functionality. (id:61852)
Royal LePage Signature Realty
3670 Crabtree Crescent
Mississauga, Ontario
Beautiful ,upper portion Of fully furnished , 4 BR Detached Bungalow In Malton, at a prime location in Mississauga. Sofa set , TV ,Coffee and Dinning table in living room .Master Bed Room has walk in Closet with attached powder room.3 Bed rooms are with new double beds with boxes ,mattresses and side tables . closets. and curtains in each room. Pot lights throughout. 2 Parking . There are many schools in near vicinity. Close to All Amenities. It is located near Fresco approx. 5-10 Minutes from Westwood Square , Community Center and Malton Bus stand . Buses For All Areas are available at a walking distance. Single Bus For Subway. Go Train 2-3 Kms, Pearson Airport 5-6Kms. Hw 27 &427 Very Near. Many Schools, Parks And Places Of Worship Near By. Only for families .$3200/ month plus 70% Utilities Extra. (id:61852)
Homelife Superstars Real Estate Limited
836 - 1830 Bloor Street W
Toronto, Ontario
Ideally located in the most sought after neighbourhood in Toronto across from High Park, just steps to the subway, restaurants, cafés, and shops, with easy access to Bloor West Village and The Junction. Enjoy a perfect balance of city living and nature with High Park at your doorstep, offering scenic walking trails, seasonal activities, and iconic cherry blossoms each spring. Spectacular 1-bedroom corner suite offering and an abundance of natural light entering from floor to ceiling windows. Beautifully designed open-concept layout with a spacious living area, high-end finishes, and nine-foot smooth ceilings for a bright, modern feel. The contemporary kitchen features a large island with seating, and opens to a private balcony, ideal for entertaining. This well-appointed suite offers excellent privacy and quiet enjoyment. Parking and locker included. Situated in a Daniels-built luxury residence directly across from High Park, featuring world-class amenities including a fully equipped gym, yoga and Pilates studio, saunas, rock climbing wall, theatre room, party and games rooms, rooftop terrace and sun deck, fireside lounge with BBQs, dog and bike wash stations, visitor parking, and 24-hour concierge service. (id:61852)
Royal LePage Signature Realty
2406 - 225 Webb Drive
Mississauga, Ontario
This turnkey 1+Den, 2-bath condo in the heart of Mississauga is a prime investment opportunity. Featuring a spacious open-concept layout, granite countertops, stainless steel appliances, and stunning views of Lake Ontario and the Toronto skyline. Enjoy top-tier amenities including a 24-hour concierge, indoor pool, spa, and gym. Steps to Square One, transit, and more. Includes 1 parking and 1 locker. (id:61852)
Cityview Realty Inc.
15 - 3580 Lake Shore Boulevard W
Toronto, Ontario
A Beautiful And Bright New 1 Bedroom In The Most Exciting Part Of Lake Shore West. This Is A North & South Facing Unit That Offers Great Privacy, But Also Centrally Located To Provide For Public Transit Or Easy Access To Major Highways. Whether You Want To Take The Transit Or Drive To Work, Or Just Walk To Your Favourite Restaurant It Is All There. The Bristol Lay Out Offers A Generous Space With An Open Concept. Full Size Appliances, Windows covering included, Hot Water tank on demand & Balcony. (id:61852)
Royal LePage Signature Realty
304 - 620 Sauve Street
Milton, Ontario
This beautifully stylish 1-bed plus den condo features open-concept living, stainless steel appliances, in-suite laundry, a spacious balcony & one parking space. The building offers a fitness room, a rooftop patio and visitor parking. Located in the beautiful Beaty neighbourhood minutes to the 401 & 407, Milton GO, shops, restaurants, parks and trails. (id:61852)
Transitions Realty Inc.
3253 Dove Drive
Oakville, Ontario
Gorgeous Newly built 5 BR, 4 WR Detached family house offers the perfect blend of modern comfort and classic charm. Step inside to discover a bright and airy open-concept Striking decorative ceilings on main floor living area and featuring gleaming hardwood floors and plenty of natural light. The home is upgraded executive kitchen, complete with stainless steel high end appliances, quartz countertops, center island and ample cabinet space a chef's delight! Upstairs, you will find a spacious primary bedroom with a walk-in closet and a private 5pc en-suite bathroom. Four additional well-proportioned bedrooms provide plenty of space for family, guests, or a home office. The property includes a two-car garage with EV charging port and convenient driveway parking. (id:61852)
Century 21 People's Choice Realty Inc.
1190 Mceachern Court
Milton, Ontario
Gorgeous Mattamy build (French chateau stone and stucco elevation) detached 43' wide lot, just 7 years young, 5 bedroom, 5 bathroom, Total 7 cars parking spots including 2 cars garage parking with no side walk. With separate living, family, dinning, breakfast area and a office/bedroom on the main floor. Mattamy's upgraded kitchen with granite counter tops, all stainless steel appliances including cooktop stove, wall mount oven and microwave with a Built-in pantry and California shutters on Main Floor. Upstairs 5 spacious bedroom with 3 full bathrooms, and Laundry room. Lots of natural light. Pot lights inside and all around outside of the property. The expansive primary suite includes two walk-in closets, a spacious ensuite with soaker tub and standing shower. The finished basement with separate side entrance offers a large rec room ideal for movie nights or a home gym or party area or perfect for extended family, adult children. Outdoors, the low-maintenance backyard is well conditioned for organic cultivation. (id:61852)
Right At Home Realty
207 - 1208 Main Street E
Milton, Ontario
New Spacious Well Maintained Upper Level 2-Storey Condo Townhouse Unit Features 9' Ceiling Open Concept Living Area With Modern Kitchen, Dining And Living Space That Opens To Balcony. Second Floor Offers Master Ensuite With 4 Piece Private Bath And Walk-In Closet, Large Second Bedroom And Main Bath. Close To 401, Walking Distance To Library, Art Centre, Community Centre, Milton Go, Schools, Shopping And Parks. Gas And Water Included. (id:61852)
Royal LePage Real Estate Services Success Team
91 Benson Drive
Barrie, Ontario
Welcome to 91 Benson Drive, an impeccably updated 3-bedroom bungalow set on a stunning, private, landscaped lot with no neighbours behind! Located in a sought-after, family-friendly neighbourhood in Barrie. Ideally located within walking distance to highly desirable schools and offering convenient highway access for commuters. Lovingly maintained and presented in pristine condition, this home offers warmth and style from the moment you arrive. A welcoming foyer opens to a generous, light-filled living room that flows seamlessly into a professionally designed bespoke eat-in kitchen (2019). Truly the heart of the home, the kitchen features a large island with quartz countertops, abundant cabinetry, a custom built-in table, and quality finishes throughout. The bright dining area features a walk out to a newer custom deck overlooking the fully fenced, private backyard, which backs onto peaceful greenspace and includes an above-ground pool, perfect for relaxing or entertaining. The spacious primary bedroom boasts its own private ensuite, creating a comfortable retreat at day's end, while two additional well-sized bedrooms and a modern 4pc bathroom complete the main floor. The lower level offers a welcoming open-concept great room with a cozy gas fireplace, ideal for family gatherings or quiet evenings at home, complete with a convenient 3pc bathroom. Extensive updates provide lasting peace of mind, including a new furnace (2015), roof (2016), renovated downstairs bathroom (2017), and a comprehensive 2019 refresh of the kitchen, main bathroom, and main floor. Exterior improvements feature new eavestroughs, fascia, and leaf guards (2020), a new front door and both garage doors (2021), and a beautifully renovated ensuite (2021). New windows and patio door (2022) and a new water softener (2022). This move-in-ready home perfectly blends modern finishes, thoughtful upgrades, and exceptional long-term value. (id:61852)
Century 21 B.j. Roth Realty Ltd.
Upper - 29 Gore Drive
Barrie, Ontario
RENOVATED!!! Welcome to your next home in the desirable Ardagh Bluffs neighborhood! This spacious bungalow features 2 cozy bedrooms, a full bath, and a living room with 9ft ceilings. The eat-in kitchen boasts new large format porcelain tiles and a new stove. On-suite laundry and dryer add convenience to your daily routine. Enjoy the outdoor space with a large backyard, deck, garage, and spacious shed. Pot lights throughout to provide a warm ambiance. Located in a quiet, family-oriented neighborhood in southwest Barrie, this home is close to great schools and amenities. Available for lease starting April 1st. Don't miss out! (id:61852)
North 2 South Realty
Bsmt - 29 Gore Drive
Barrie, Ontario
RENOVATED!!! Discover a bright and spacious basement suite in Southwest Barrie! This newly renovated 2022 unit features 2 bedrooms, 1 large bathroom with a stand-up shower, and an on-suite laundry/dryer for your convivence. The 8.5 Ft ceilings and large new windows allow for ample natural light throughout the space. The modern kitchen is equipped with a gas stove, dishwasher, and plenty of storage. Located in a family-oriented neighbourhood, this legal address with mailbox at 29 Gore Dr Barrie Unit 1 is available April 1st. Don't miss this opportunity! (id:61852)
North 2 South Realty
34 Haskins Court
Hamilton, Ontario
Beautifully maintained 4-bedroom, 4-bathroom family home offering exceptional space and functionality throughout. Featuring hardwood flooring across the main and upper levels, this bright and inviting property is filled with natural light, enhanced by large windows and a charming skylight. The spacious primary retreat boasts a private ensuite complete with a relaxing soaker tub and separate stand-up shower. The fully finished basement provides additional versatility with two extra bedrooms - perfect for extended family, guests, or a home office setup - along with ample recreation space. The main living area is warm and welcoming, highlighted by a cozy gas fireplace - perfect for relaxing evenings at home. Designed for both comfort and convenience, this home includes an attached oversized single-car garage and parking for four vehicles in the driveway. The fully fenced backyard offers privacy and room to enjoy the outdoors, complete with mature fruit trees that add character and seasonal enjoyment. Additional features include a roof updated in 2019 and the added peace of mind of no rental items. A move-in-ready home offering space, natural light, and thoughtful features - ideal for growing families or multi-generational living. (id:61852)
Revel Realty Inc.
255 Tennant Circle
Vaughan, Ontario
Welcome to this beautifully well maintained luxury TH residence in the heart of Vaughan. Located in a safe and desirable community, close to top-rated schools, parks, and community amenities, very short walk to shopping, like Home Depot, Walmart, restaurants, and daily conveniences, easy access to major highways and transit routes. It features 4 spacious and bright bedrooms, open-concept living and dining areas with excellent natural light south view, large modern kitchen with high quality appliances, ample cabinetry, and extra cabinet space. Double sink designed bathroom in primary bedroom, along with large walk in closet. 9 foot ceiling throughout, electrical fireplace, 1.5 car garage designed with extra parking driveway, large windows each floor, private backyard space for outdoor enjoyment. This home offers a perfect blend of elegance, comfort and convenience, ideal for upscale living environment. (id:61852)
Bay Street Group Inc.
19 Longwood Avenue S
Richmond Hill, Ontario
Stylish Semi-Detached Linked Only By The Garage. Hardwood Floor On Main Floor, Laminate On 2nd Floor, New Painting. Very Bright and Clean, Never Been Leased Before. The Owners Take Good Care of The House For Long Time. Basement Having Washroom and Kitchen And Bedroom For Extra Space. Close To Schools, Community Centre (id:61852)
Real One Realty Inc.
1008 Mount Albert Road
East Gwillimbury, Ontario
Stunning Custom-Built Estate Home Situated On Approximately 2 Acres Of Picturesque Land In The Highly Sought-After Sharon Community. Country Living With City Convenience. Offering The Perfect Blend Of Luxury, Privacy, And Convenience, This Impressive 2-Storey Residence Delivers Over 6000 Sq Ft Of Finished Living Space Designed For Large Or Multi-Generational Families. Featuring 5 Spacious Bedrooms Above Grade Plus 2 Additional Bedrooms In The Professionally Finished Walk-Out Basement, This Home Provides Ample Room For Comfortable Living. With 5 Full Upgraded Bathrooms, Every Member Of The Household Enjoys Both Privacy And Convenience. The Main Level Showcases Bright, Open-Concept Principal Rooms With Hardwood And Ceramic Flooring, Large Windows, And Elegant Finishes Throughout. The Well-Upgraded Kitchen Offers Generous Cabinetry And Prep Space, Ideal For Entertaining. A Walk-Out From The Lower Level Leads To An Expansive Backyard Retreat. Outdoors, Enjoy Your Own Private Oasis Complete With A Large Pond, Mature Trees, And Expansive Green Space. The Oversized Driveway Accommodates 10+ Vehicles In Addition To The Attached Garage, Making It Ideal For Gatherings Or Extended Families. Conveniently Located Just Minutes To Shopping And Public Transit Options Such As The East Gwillimbury GO Train Station. Enjoy Nearby Shopping At Costco And Upper Canada Mall. Amenities In Nearby Newmarket, With Easy Access To Highway 404 And The GO Train For Commuters. Experience Peaceful Country-Style Living Without Sacrificing Urban Convenience. A Rare Opportunity To Own A Private Estate Property In One Of York Region's Most Desirable Communities. Roof 2017, Window 2018, Furnace 2019, Insulation 2018. Endless Opportunity Presents Itself. (id:61852)
Smart Sold Realty
D433 - 8 Beverley Glen Boulevard
Vaughan, Ontario
Welcome to this sleek over 900 Sqf, modern 2 bedroom, 2 Bathroom condo offering Bright, Contemporary living in an open -concept layout. The Stylish kitchen features built-in stainless-steel appliances, a functional Island, and seamless cabinetry that flows into a spacious living and dining area with walkout access to a private balcony. Both bedrooms offer generous closet space. Upgraded light -toned flooring, high ceilings and large windows fill the unit with natural light. additional features include smart remote-control blinds, smart wireless dimmer switches, and reinforced TV wall support in the living room. Enjoy premium services such as 24-hour concierge, fitness centre, Basketball court, Gym, party / meeting room. Conveniently located steps from schools, scenic park, Walmart, Shoppers drug mart, and Promenade mall . This unit also can available for $3200 a month , including chandeliers , bar stools , fireplace and more ... (id:61852)
Right At Home Realty
103 - 7400 Markham Road
Markham, Ontario
Bright and sunny east-facing unit in a newer building! This spacious 880 sq. ft. apartment features 1 bedroom plus a large den (can be used as a second bedroom) , 1 full bath, fresh paint, and newly installed laminate flooring. Conveniently located steps from shopping (Costco, No Frills, Walmart, Sunny) , schools, parks, the new community centre, library, and major highways 407, 404, and 401, as well as YRT/TTC transit. The unit is part of the GreenLife building, known for its energy-efficient design with geothermal heating and cooling systems. (id:61852)
Homelife/miracle Realty Ltd
8 Thorncroft Crescent
Ajax, Ontario
Affordable Basement apartment in Prime Ajax Location. Enjoy comfortable living in thiswell-maintained 1-bedroom basement apartment, perfectly situated near major shopping hubs andrapid transit. This unit is ideal for a single professional or couple seeking convenience andvalue in a quiet neighborhood. Includes 1 dedicated parking space and shared laundryfacilities. Tenant is responsible for 40% of utilities and snow removal. Lawn care will beprovided. (id:61852)
Royal LePage Signature Realty
2004 - 2550 Simcoe Street N
Oshawa, Ontario
Welcome to this high rise beautiful apartment in North Oshawa! This unit features an open concept kitchen with stainless steel appliances, backsplash and granite top counters. Walk out to your balcony to unobstructed west side views. Relax in the amazing primary room with a 3 piece ensuite bathroom, double closet and large window. Second generous sized bedroom perfect for office space or separate living area. Amazing location! Walking distance to the Rio-Can Windfields Plaza with grocery store, restaurants, banks, pharmacy and so much more. Walk across the street to the North Oshawa Costco, where future amenities are under development with more to offer! Minutes away from the Hwy 407. Close distance to UOIT and Durham College perfect for students! (id:61852)
Royal LePage Terrequity Realty
209 - 1795 Markham Road
Toronto, Ontario
Beautiful 2 Bedroom Town House In A Prime Location. Modern Living With Open Concept. Steps To 24 Hrs Transit Access, Shopping, Banks, Mins To Hwy 401 & High School, University, Centennial College, Scarborough Town Centre. (id:61852)
Homelife/future Realty Inc.
88 Brookdale Avenue
Toronto, Ontario
Discover this Gorgeously Renovated 4+1 Bedroom, 4 Bathroom home in the Highly Sought After Yonge & Lawrence Neighborhood. Step into the Foyer with Floor to Ceiling Double closets and Radiant Heated Tile Floor. The Main Floor has an Open Concept Layout with Hardwood Floors & a powder Rm making this home an Entertainers Dream. Gorgeous Living Rm is Open Concept To Kitchen. Gorgeous Chef's Kitchen with Centre Island, State of the Art Appliances including Gas Stove & 2 Built in Ovens. Desk Space Connects to Kitchen with Built In Drawers and a Large Window. Family Rm with Gas Fireplace, Built in Shelves for storage and Huge Double Sliding Doors to Back Deck Providing and Indoor/Outdoor Living Experience. Walkout to the Gorgeous Backyard with Back Deck & Artificial Turf for Entertaining. Walk up to Second Floor with 4 Large Bedrooms with Hardwood Floors. The Stunning Primary Bdrm Includes Floor to Ceiling Windows, Gorgeous Feature Wall with a Dual Gas Fireplace, a Large Walk in Closet & a 5 Pc Ensuite. The Spa-like Ensuite has a Large Soaking Tub, Tile Floors, Dual Fireplace, His and Hers Sinks, Glass Shower with Rain Head & Built in Mirrors. The Second Bedroom has a Bright Sky Light & Large Closet. The Third and Fourth Bedrooms both with Double Windows Overlooking the Street & Spacious Closets. The Fully Finished Lower Level Features an Office Space and additional bedroom with Broadloom & Window. The Spacious, Dug Down Rec Rm Features Pot Lights, Broadloom & Window. Laundry Rm with Washer & Dryer, Window & Tile Floors. Gorgeous Backyard includes Garden Shed, Artificial Turf, Back Patio & Gorgeous Greenery. Legal Front Yard Parking pad for 1 Car. 2 Mins from Yonge St Fine Dining, Shops, TTC & Lawrence Station. In John Wanless School District. 5 Min Drive to 401, Golf and more! Living Rm Fireplace in As-In Condition. Showings will only happen during the evenings except on Tuesdays and weekends after 10am. (id:61852)
Mccann Realty Group Ltd.
3502 - 8 The Esplanade
Toronto, Ontario
Welcome to L Tower! One of downtown Toronto's most sought after luxury addresses where listings are few and far between. This high floor stunning 2+Den suite offers unobstructed CN tower & lake views from the floor-to-ceiling windows. Spacious split bedroom layout is designed for modern city living. Sleek kitchen with high end appliances and kitchen island making entertaining effortless. Live steps from Union Station, the Financial District, St. Lawrence Market, and the waterfront, all while enjoying world-class amenities including concierge, indoor pool, gym, spa facilities, theatre room, and more! Units in L Tower rarely hit the market so secure it before it's gone. (id:61852)
RE/MAX Ultimate Realty Inc.
3303 - 100 Dalhousie Street
Toronto, Ontario
Welcome To Social By Pemberton Group, A 52 Storey High-Rise Tower W/ Luxurious Finishes & Breathtaking Views In The Heart Of Toronto, Corner Of Dundas + Church. Steps To Public Transit, Boutique Shops, Restaurants, University & Cinemas! 14,000Sf Space Of Indoor & Outdoor Amenities Include: Fitness Centre, Yoga Room, Steam Room, Sauna, Party Room, Barbeques +More! Unit Features 1+Den 1 Bath W/ Balcony. North Exposure. (id:61852)
RE/MAX Hallmark Realty Ltd.
238 Roselawn Avenue
Toronto, Ontario
Set on a generous 22.50 x 118.83 ft lot directly across from a beautiful park, this light filled semi offers a rare blend of urban lifestyle and architectural warmth in the heart of Midtown. Designed for those who value space, flow, and natural light, the open concept main floor creates an inviting atmosphere for both everyday living and effortless entertaining. The kitchen connects seamlessly to a sun drenched rear family space and landscaped backyard, creating an indoor outdoor experience that feels both relaxed and refined. Upstairs, the home offers three bedrooms, including a charming upper level retreat under the roof, a unique and inspiring space perfect for a child, studio, or creative escape. The finished lower level adds versatility with a fourth bedroom and additional bathroom, ideal for guests, office use, or flexible living needs. Thoughtful upgrades throughout enhance both function and comfort, including a redesigned front parking pad, additional basement bathroom, updated windows, smart home integration, and a refreshed backyard designed for easy outdoor living. Positioned in one of Midtown's most desirable neighbourhoods, this home offers true walkability. Steps to transit, local cafés, independent shops, and everyday conveniences, it is perfectly suited for those who appreciate a vibrant, community oriented lifestyle without depending on the car. Excellent schools, including Allenby Junior Public School, are just moments away. This is not a cookie cutter home, but a space with character, light, and soul, ready for its next chapter. (id:61852)
Royal LePage Signature Realty
2209 - 36 Olive Avenue
Toronto, Ontario
Be among the first to experience this sun-filled 2-bedroom, 2-bath corner suite with 699 sq ft of open-concept living and a 101 sq ft curved balcony with unobstructed views. Featuring 9-ft smooth ceilings, wide-plank laminate flooring, and a bright north/east exposure, the space is perfectly designed for modern living.The custom kitchen comes with integrated appliances, quartz countertops, and Kohler fixtures, while the primary bedroom offers a 3-piece ensuite and expansive windows. The second bedroom is ideal for guests, a home office, or flexible living space.Enjoy 11,000 sq ft of premium amenities, including a social lounge, private catering kitchen, co-working spaces, outdoor terraces, kids' room, and virtual sports room. Located steps from Finch Subway Station, Yonge Street dining, shopping, parks, and with easy access to Highway 401, this is modern city living at its finest. (id:61852)
Real Broker Ontario Ltd.
