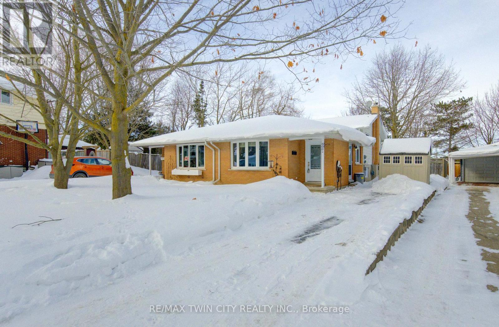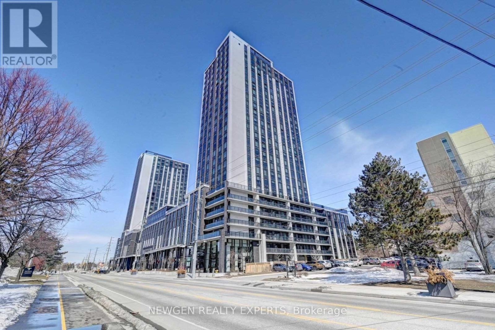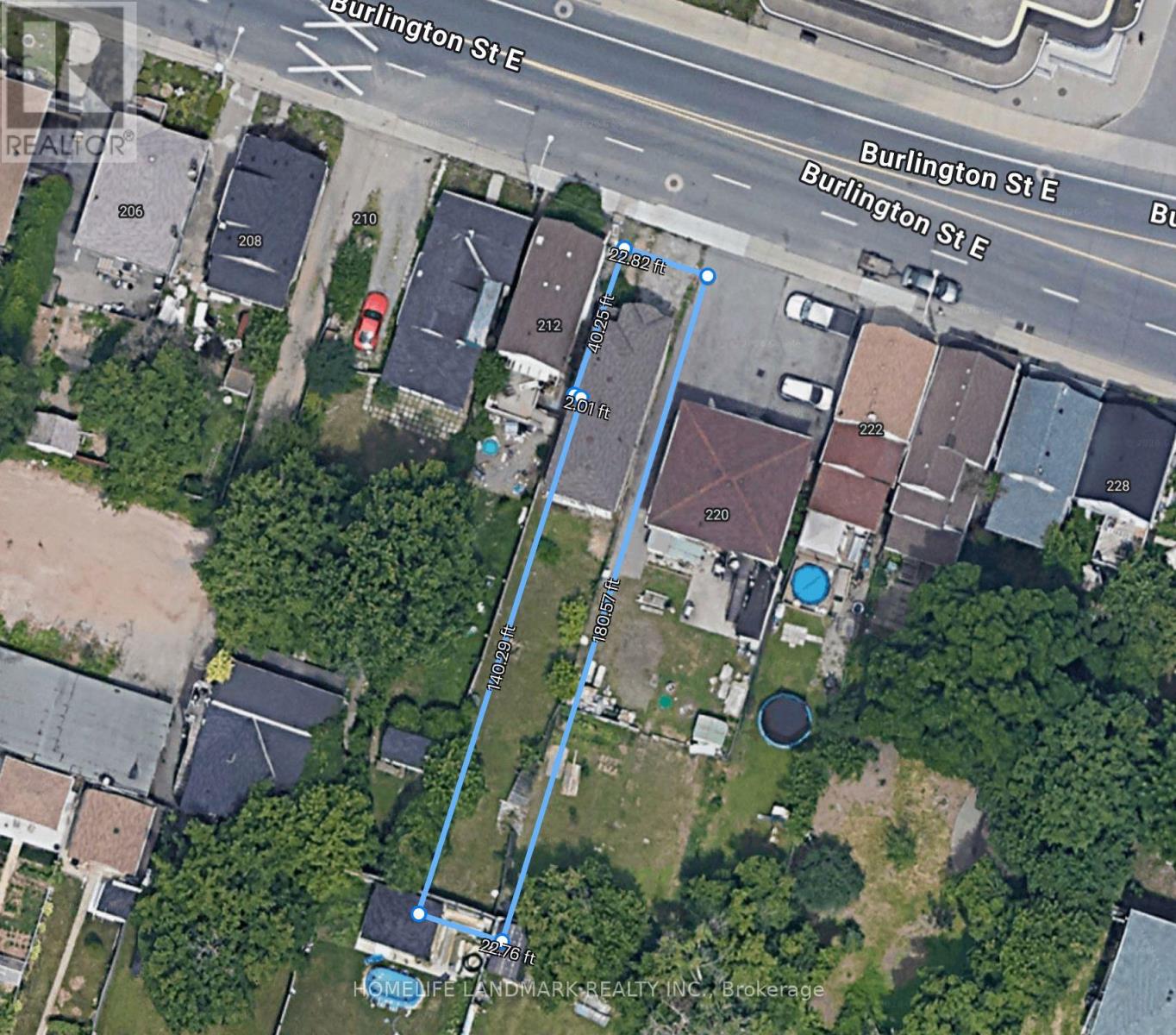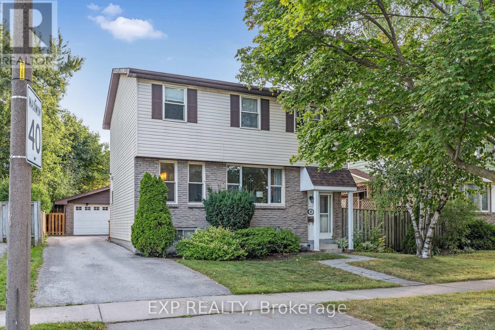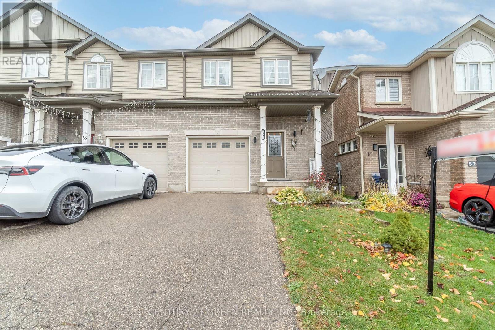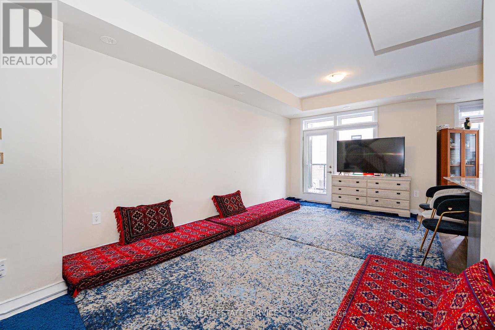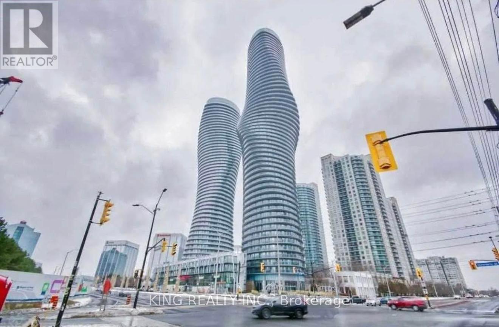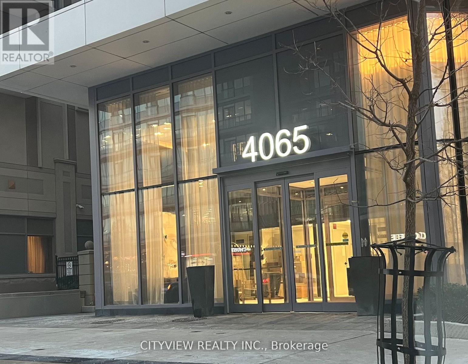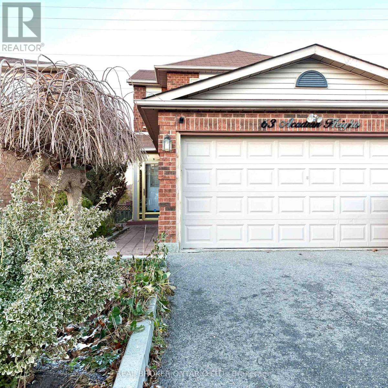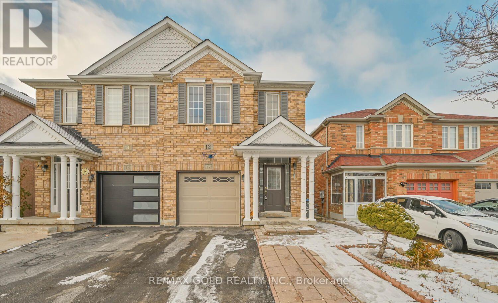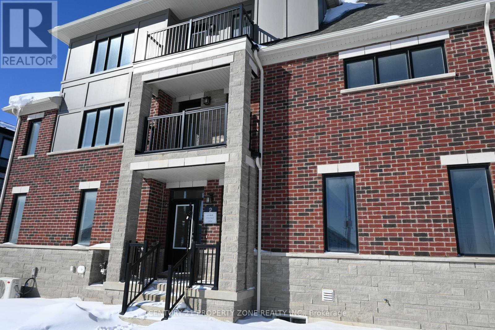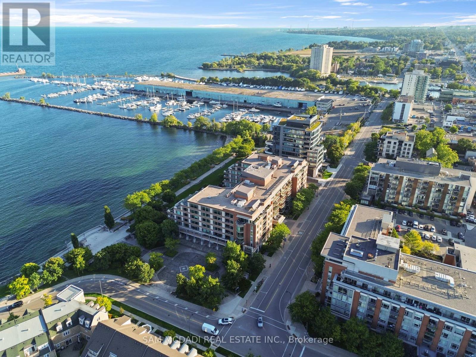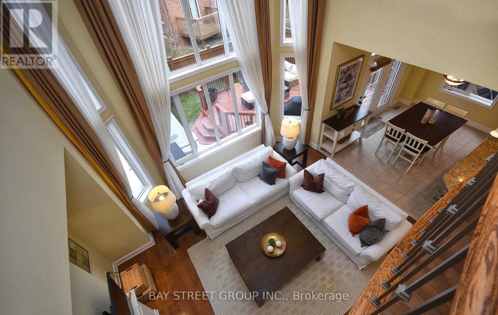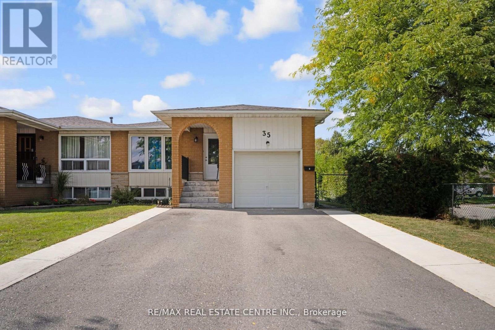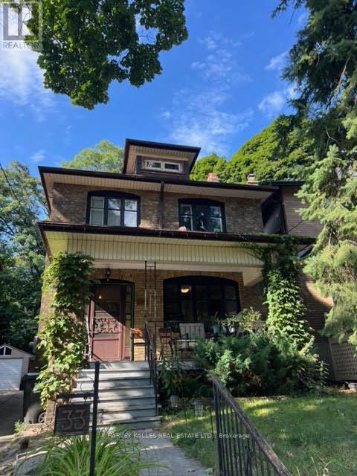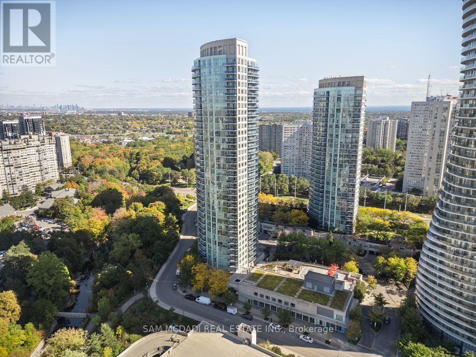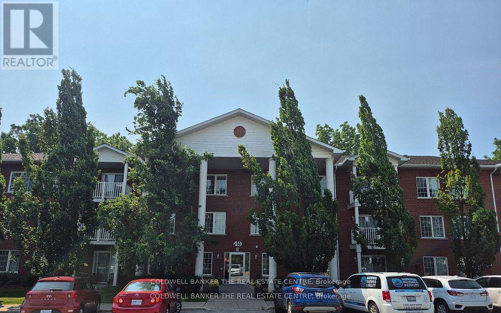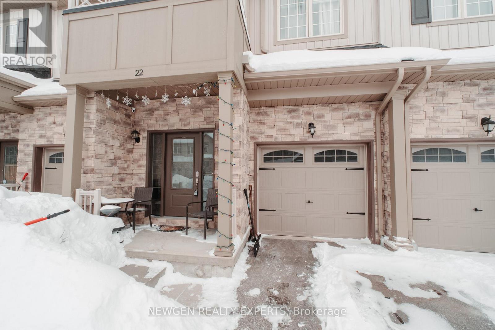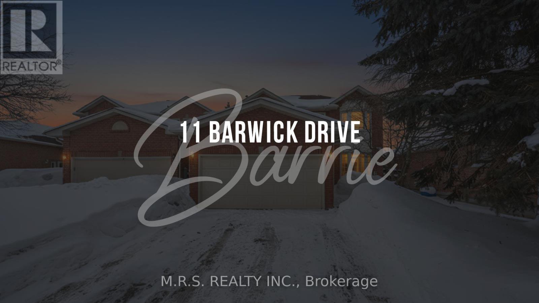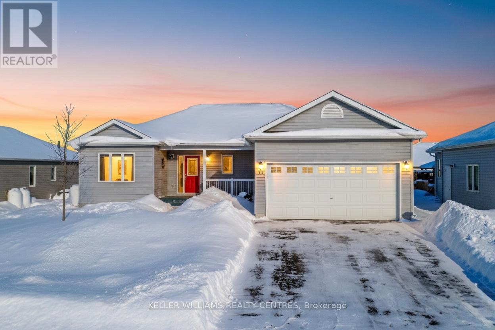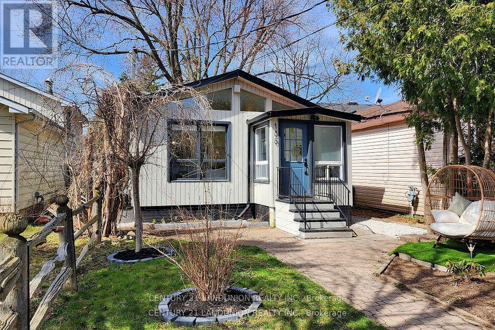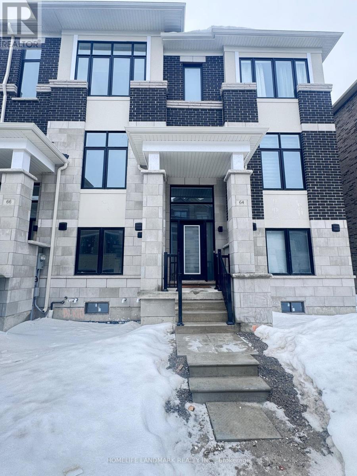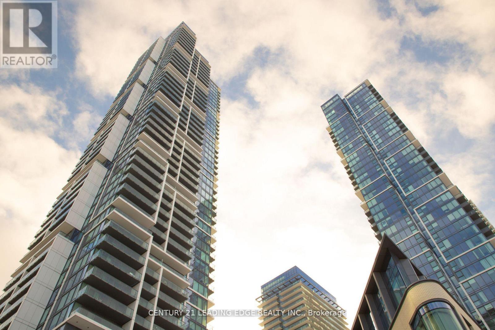A - 600 Mount Anne Drive
Waterloo, Ontario
Welcome home to this well kept and move-in ready 3 bedroom semi-detached backsplit, ideally located in the beautiful, family oriented Lakeshore community of Waterloo. Situated on a large, fully fenced lot that is perfect for the kids to play, pets to run around or just entertaining family or friends. The driveway offers parking for up to 3 vehicles as well as a convenient EV charger. The location of this home provides unbeatable convenience of nearby grocery stores, restaurants, parks, schools, both Waterloo universities, transit and quick access to the expressway. A separate walk-up entrance to the lower level offers excellent potential for an in-law suite or mortgage helper making this home ideal for first time buyers, down-sizers or investors. Inside, enjoy a bright and spacious living room that is perfect for family gatherings. The kitchen features ample cupboard space, a bright adjoining dinette, with newer countertops and kitchen flooring installed in 2025. Also included is a newer fridge (2025), dishwasher (2025) and stove. The upper level has a large primary bedroom, 2 additional good sized bedrooms, and an updated bathroom. Both the upper and lower levels are carpet-free, providing easy maintenance throughout. The lower level boasts a spacious rec room ideal for relaxing, entertaining, an office or even an additional bedroom. The laundry area with front load washer and dryer, both purchased in 2019 are also included. The large crawl space is great for additional storage needs. A bathroom rough-in completes the lower level. Additional updates include Electric Vehicle Charger (2024), all exterior doors (2020), windows (2020), water softener (2020), furnace and air conditioning unit (2020), all eaves, soffits and fascia (2015), roof shingles (2015), and outdoor shed (2015). Book your showing today and discover everything this versatile home has to offer. (id:61852)
RE/MAX Twin City Realty Inc.
N206 - 330 Phillip Street
Waterloo, Ontario
Icon 330 modern 1 Bedroom + Den condominium located directly across from the University of Waterloo and Wilfrid Laurier University. Features an urban, furnished layout ideal for students, young professionals, and investors. Enjoy premium amenities including a fitness centre, yoga studio, sauna, study lounges, games room, basketball court, rooftop patio, and Wi-Fi throughout the building. Equipped with granite countertops, stainless steel fridge, stove, dishwasher, microwave, and in-suite washer and dryer. New washer and over-the-range microwave. 24/7 security and excellent property management make this an outstanding investment opportunity for premium student living. Currently leased for $2100/month, vacant possession can be provided. (id:61852)
Newgen Realty Experts
214 Burlington Street E
Hamilton, Ontario
Turn-Key Gem on a Massive 180ft Lot - Renovated & Ready! Step into this fully renovated 3-bedroom, 1.5-bath detached home in one of Hamilton's most sought-after pockets.This property has undergone an intensive professional renovation, blending modern finishes with a functional layout. The home features a separate basement entrance, offering seamless potential for a secondary suite to maximize your rental income.The crown jewel is the rare 23 x 180 ft extra-deep lot-a private oasis with mature trees perfect for outdoor living, or exploring a future garden suite. Whether you are looking for a high-yield addition to your portfolio or a move-in-ready home with massive land value, this is the one. (id:61852)
Homelife Landmark Realty Inc.
88 Rand Street
Hamilton, Ontario
Welcome home to 88 Rand Street, a well-appointed two-story residence offering more than 2,200 sq. ft. of finished living space. Ideal for growing families and those who love to entertain. The main level showcases a bright, flowing layout accented by hardwood flooring and a contemporary kitchen featuring quartz counters, stainless steel appliances, a walk-in pantry, and open sightlines to the living and dining areas. Perfect for everyday living and hosting guests. The upper level offers four spacious bedrooms, including a light-filled primary retreat, along with a modern 4-piece family bath. Downstairs, the fully finished basement expands your living options with a comfortable recreation area (or potential additional bedroom), built-in bar, and a convenient 3-piece bathroom. Ideal for guests or extended family. Outside, enjoy a fully fenced backyard designed for relaxation, complete with a deck, patio space, and mature trees providing privacy. The detached double garage with 100-amp service offers endless possibilities for a workshop, gym, or hobby space. Although the home would benefit from updated windows, its exceptional location truly stands out. It is just steps to schools, Valley Park, transit, and everyday conveniences in a highly desirable neighborhood. A fantastic opportunity to own a spacious home in a prime setting. Book your private showing today. (id:61852)
Exp Realty
54 Rockcliffe Drive E
Kitchener, Ontario
You are going to want to come see this very clean kept 3 Bedroom , 2.5 Washroom Freehold End unit Townhome in Huron Woods. Open Concept with Main Floor Sliders walking out to the Deck. Inside Entry from Garage . Main Floor Kitchen with Built in Dishwasher . Basement is Unfinished but has a potential of Legal Basement with side Entrance . This home is ideal for families , Professional , 1st time Home Buyers or Investors. Second floor has a Beautiful Primary Bedroom with Large Windows and 3 Pc Ensuite washroom attached . The other 2 Bedrooms are also spacious with Large windows. Enjoy Peaceful Living among protected wetlands, lush forests and Scenic Meadows with access to walking Trails , Boardwalks and lookout points perfect for outdoor Lovers. Easy Access to 401, Minutes to kitchener GO Station, Close to Parks , Shopping and all Essential Amenities. (id:61852)
Century 21 Green Realty Inc.
105 - 1589 Rose Way
Milton, Ontario
Step into refined modern day living with almost like a brand new 3 bedroom , 2 full bathroom town home, impeccabily designedfor todays discerning families. The sophisticated multi-level layour creates a seamless blend of style & function, offering welldesigned spaces for living , dining & rest. Enjoy exceptional outdoor living with both a generous private terrace and a main floorbalcony-perfect for hosting or unwinding in style. the sun drenched main level features expansive windows, a sleekcontemporary kitchen and an inviting open concept living area that flows effortlessely to the balcony. Upstairs, three beautifulproportioned bedrooms and two elegant bathrooms provide privacy and comfort for each member of the household. Completewith two parking spaces and a locker this residence delivers convenience and timeless appeal. Ten minutes to Milton go andother major amenities and just 20 minutes to Oakville. Taxes are not assessed for the property. (id:61852)
Executive Real Estate Services Ltd.
1208 - 60 Absolute Avenue
Mississauga, Ontario
Spacious, Well Maintained Condo In Landmark Marilyn Monroe Tower In The Heart Of Mississauga. Enjoy All Amenities Indoor/Outdoor Pools, Saunas, Spa, Basketball, Squash, Movie Theater, Weight Rm. State Of The Art Rec. Center(30,000 Sq Ft.)High 9Ft Ceilings. W/O Wrap Around Balcony With A Spectacular Views! Laminate Flooring Throughout. Spacious Bedrooms. Chefs Kitchen Featuring Quartz Counter Top. Walking Distance To Square One, Sheridan College & Much More (id:61852)
King Realty Inc.
611 - 4065 Confederation Parkway
Mississauga, Ontario
This well-maintained 1-bedroom, 1-bath condo offers a bright, open layout with modern finishes, a fully equipped kitchen just the perfect blend of comfort and convenience, just steps away from Square One Mall, Sheridan college, Celebration square, banks, food and transit. Perfect for those seeking convenience and comfort in a prime location. (id:61852)
Cityview Realty Inc.
63 Acadian Heights
Brampton, Ontario
Well-maintained UPPER level for lease, Freshly painted throughout and offering exceptional privacy with no direct neighbours and a walking trail located directly behind the home. The home features 3 bedrooms upstairs, a spacious kitchen, and 2 versatile main-floor rooms that can be used as an office, dining room, or additional living space. Step outside to a beautifully landscaped backyard with a stunning three-level deck overlooking a Zen-inspired pond with a fountain-perfect for relaxing or entertaining. Conveniently located close to Brampton parks, trails, schools, shopping, transit, and Sheridan College. Ideal for families or professionals seeking space, privacy, and convenience in a desirable Brampton neighbourhood. (id:61852)
Real Broker Ontario Ltd.
12 Rockrose Drive
Brampton, Ontario
Spacious 4-Bedroom home freshly Painted , Upgraded Kitchen with Finished Basement and separate entrance in Heart Lake East! Welcome to your next family home in the highly sought-after friendly community! This beautifully 4+1 bedroom, 4-bathroom home offers the perfect blend of comfort, function, and style ideal for families or savvy investors. Step inside through the grand entrance and be greeted by a warm, inviting interior featuring an elegant oak staircase, gleaming laminate floors, and direct garage access. The spacious kitchen features with cabinetry, a designer backsplash, premium stainless steel appliances, and a sunlit breakfast area that walks out to a private backyard, Upstairs has 4 bedrooms, the primary suite features a 4-piece ensuite and walk-in closet, complemented by three additional generously sized bedrooms and a 4-piece bath. Located on a family-friendly street just steps to parks, top-rated schools, and minutes from Hwy 410, Trinity Common Mall, Save Max Sports Centre, restaurants, and everyday essentials. Don't miss this amazing opportunity to be an owner of the property!!! (id:61852)
RE/MAX Gold Realty Inc.
Upper - 2 Timber Fall Drive
Brampton, Ontario
Welcome to this brand-new freehold townhouse (never lived in) featuring 5 bedrooms and 4 bathrooms, including two primary bedrooms with private ensuites, located in the vibrant Arbor West community. The open-concept kitchen offers modern finishes, ample cabinetry, a breakfast bar, and brand-new appliances. Conveniently located minutes from Mount Pleasant GO Station, andclose to schools, parks, shopping, and transit-this home offers comfort, space, and an unbeatable location. (id:61852)
Century 21 Property Zone Realty Inc.
509 - 65 Port Street E
Mississauga, Ontario
Experience lakeside living at its finest in the sought-after Port Credit community.This expansive 2+1 bedroom, 3-bath residence at the iconic Regatta Condos offers over 2,600 sq ft of beautifully designed living space, framed by panoramic lake views from every room. Inside, soaring vaulted ceilings and oversized principal rooms create an airy, open feel, ideal for both relaxing and entertaining. The custom kitchen is a chef's dream complete with granite countertops and stainless steel appliances. It opens gracefully into a spacious dining area and sun-filled living room, where one of three fireplaces sets a cozy, elegant tone. Retreat to the serene primary suite featuring a spa-like ensuite with a walk-in shower, generous closet space, and your own private balcony overlooking the water. A second bedroom, flexible den, and two additional full baths offer versatility for guests, work-from-home, or personal hobbies. Two private balconies invite you to unwind, all while soaking in the tranquil lake views. Enjoy the convenience of ensuite laundry, two parking spaces, and a locker, all within one of Port Credits most desirable addresses. Steps to waterfront trails, the marina, dining, shops, and GO Stations, this is your opportunity to enjoy the charm and vibrancy of South Mississauga living. (id:61852)
Sam Mcdadi Real Estate Inc.
336 Turning Leaf Road
Oakville, Ontario
Gorgeous, Executive Home Located In One Of The GTA's Most Unique Lakeside Enclaves Lakeshore Woods Community In Oakville, nearly 5000Sqft living space. 4+2 large bedrooms with whole day nature light & 4.5 Washrooms. Huge windows in the basement.Many Custom Upgrades Give This Home A Luxurious Look And Feel. A Floorplan With Great Flow. 2-Storey Family Room With Gas Fireplace. Den/Office Tucked Away For Privacy on the ground floor. Formally Living Room And Dining Room Are Spacious. Laundry On Main Floor, Upgraded Trims, Baseboards, Doorway Headers, Crown Moulding, , Coffered Ceiling, 9' Ceiling On Main Fl. Curved Oak Staircase, Granite Kitchen Counter. Walking distance to ontario lake, parks and shopping malls. concrete highend driveway and Pavers + deck backyard. No sidewalk.Short term lease above 6 months could be considered. (id:61852)
Bay Street Group Inc.
35 Madison Street
Brampton, Ontario
Discover this beautifully kept main-floor bungalow offering 3 spacious bedrooms and 2 full bathrooms, nestled in one of Brampton's most desirable neighborhoods. Designed for comfort and functionality, the home features a sun-filled open-concept living and dining area complemented by modern laminate flooring throughout. The updated kitchen is a standout, showcasing granite countertops, a stylish backsplash, and stainless steel appliances, including a gas stove-perfect for everyday cooking and entertaining. The primary bedroom offers a private 4-piece ensuite, while the remaining two bedrooms are generously sized and share a second 4-piece bathroom. Additional highlights include exclusive driveway parking and a well-maintained front yard that adds excellent curb appeal. Conveniently located minutes from parks, schools, shopping, public transit, and major highways, this home delivers the ideal balance of comfort, accessibility, and location. (id:61852)
RE/MAX Real Estate Centre Inc.
Lower - 33 Parkview Gardens
Toronto, Ontario
Brand new 2-bedroom, 1-bath legal lower apartment located in the heart of High Park, less than1-minute walk to High Park TTC Station. Bright and spacious with 8'6" ceilings and extra-large windows providing excellent natural light. Fully renovated at the end of 2025 with new HVAC, enhanced soundproofing, and insulated floors. Private separate entrance. In-suite laundry, dishwasher, and all utilities included. Appliances included, including oven with exterior-vented range hood. No outdoor space. Flexible January 2026 occupancy. Transit Score (90). You are literally steps from TTC High Park Subway which makes travelling downtown and across the city a breeze. Walk to world famous High Park, incredible shopping, and restaurants along Bloor West. (id:61852)
Harvey Kalles Real Estate Ltd.
1805 - 80 Absolute Avenue Se
Mississauga, Ontario
Experience modern urban living in the heart of Mississauga City Centre with this beautifully upgraded 1-bedroom + den, 2-bathroom suite in the iconic Absolute Vision Tower. This bright and stylish residence features 9-ft ceilings, wide-plank hardwood and laminate flooring, and a sleek open-concept kitchen with granite countertops, appliances, custom backsplash, and a centre island with breakfast bar-ideal for entertaining or everyday living. The spacious primary bedroom includes a 4-piece ensuite and large closet, while the versatile den (with sliding doors and closet) easily serves as a second bedroom or private home office. Enjoy your extra-large private balcony offering unobstructed ravine and Toronto skyline views. This suite is move-in ready, freshly maintained, and located in a building that recently underwent interior renovations (2023) and balcony/exterior enhancements (2024) for a modern, refreshed appeal. Residents enjoy exclusive access to the 30,000 sq.ft. Absolute Club, offering world-class amenities-indoor and outdoor pools, a two-storey fitness centre, indoor running track, squash and basketball courts, spa-style sauna, theatre and games rooms, party lounges, and more. Just steps to Square One, Sheridan College, Celebration Square, City Hall, restaurants, and parks, and minutes to highways 403, 401, QEW, and the future Hurontario LRT. Includes 1 parking space and 1 locker. A true showpiece suite-modern, luxurious, and ready to move in! Perfect for professionals, first-time buyers, or investors seeking lifestyle and convenience in the heart of the city. (id:61852)
Sam Mcdadi Real Estate Inc.
212 - 49 Jacobs Terrace
Barrie, Ontario
Comfort & convenience in this Bright Open Concept Suite in a quiet, well maintained building. Next to the elevator and storage room (locker). One of the largest units in the bldg. with Newer windows & a walkout to a private balcony. Building features include: controlled entrance, elevator, designated parking, visitor parking, private locker & party room. Quick access to Hwy 400, Hwy 27, public transit & centrally located near all amenities. Condo fees include: Rogers Ignite plug (cable & high speed internet), water, snow removal, meeting room, building insurance, parking, locker & garbage collection. (id:61852)
Coldwell Banker The Real Estate Centre
22 Churchlea Mews
Orillia, Ontario
Stunning Home Built In 2020 Featuring three bedrooms and a bright open floor plan with 9-foot ceilings and laminate flooring . Additional features includes generous-sized 1 car garage with inside entry, an HRV ventilation system for optimal air quality, and a water softener.Spacious Sunken Foyer Has A Double Closet . Catch A Glimpse Of The Beauty Inside As You Step Up To The Open Concept Main Floor. This Kitchen Is Perfect With Plenty Of Counter Space & Cabinets. Enjoy The View Out The Large Windows Of The Great Room Or Cozy Up To The Warmth Of The Fire In The Gas Fireplace.This property is Located on a quiet, private street, is minutes from downtown amenities, parks, bike trails, beaches. Enjoy everything Orillia has to offer. (id:61852)
Newgen Realty Experts
11 Barwick Drive
Barrie, Ontario
Beautifully Upgraded & Modern Detached Home In The Heart Of Barrie! This 3+1 Bed/4 Bath Shows The True Pride Of Home Ownership. Nestled On A Quiet Family-Friendly Street, This Home Has Been Renovated Top To Bottom. The Main Level Features Combined Living/Dining Rooms w/Bay Window, Family Room w/Fireplace, New Laundry Room w/Sink & An Abundance Of Windows For Unobstructed Natural Lighting. The Eat-In Kitchen Features A Gas Stove, New Quartz Counters, Cupboards, Backsplash & Stainless Steel Appliances. It Also Steps Out To A Beautifully Landscaped, Private Backyard Oasis With a Gorgeous In-Ground Pool. Perfect For Entertaining & Enjoying Those Summer Days. The Primary Bedroom Features a Newly Updated 5-Pc Ensuite w/Jacuzzi Style Tub. Added Convenience Includes A Finished Basement With An Additional Bedroom, Full 3-Piece Bath & Hobby/Rec Area. Perfect For Overnight Guests or Extended Family. Additional Convenience Also Includes Direct Access To The Garage From The House. Conveniently Situated Near Public/Catholic Schools, Restaurants, Community Centres, Parks/Walking Trails & RioCan Georgian Mall/Walmart Supercentre. The Pool Has Been Professionally Closed (Winterized) by Blue Diamond Pools. (id:61852)
M.r.s. Realty Inc.
10 Sinclair Crescent
Ramara, Ontario
Experience Refined Adult Living At Lakepoint Village. Discover The Perfect Harmony Of Rural Serenity And Urban Convenience In This Premier Adult Lifestyle Community. Nestled Just Minutes From Orillia, This Spacious 1,566 SQFT Bungalow Offers A Peaceful Country Retreat Without Sacrificing The Amenities Of Simcoe County Or The Beauty Of Lake Simcoe And Lake Couchiching. Inside, Thoughtful Design Meets Modern Elegance. Gleaming Hardwoods And Ceramic Tiles Lead You Through An Airy, Open-Concept Layout Featuring Two Generous Bedrooms Plus A Versatile Office/Den. The Chef-Inspired Kitchen Boasts Updated Quartz Countertops, A Gas Stove Range, A Raised Breakfast Bar, And Premium Stainless Steel Accents. Retreat To The Primary Suite For Ultimate Relaxation, Or Enjoy Your Morning Coffee In The Light-Drenched Sunroom That Opens Seamlessly To Your Private Backyard Oasis. With A Massive 2-Car Insulated Garage And A Rare 5-Foot Crawl Space, Storage Is Never An Issue. Enjoy Peace Of Mind Year-Round With A Manual Backup Generator That Keeps Your Essential's Powered Up No Matter The Weather, Plus The Added Advantage Of No Land Transfer Tax Thanks To The Land Lease Structure. This Is Living Made Easy: Your Monthly Fee Of $720 Handles The Heavy Lifting-Covering Property Taxes, Water, Snow Removal, And Road Maintenance-So You Can Spend More Time Enjoying The Vibrant Community Around You. (id:61852)
Keller Williams Realty Centres
Lower - 612 Village Parkway
Markham, Ontario
Recently renovated basement unit (2023) in convenient unionville location. Top School District (Wm Berczy Ps And Unionville Hs). One driveway parking included. Share 30% utilities or have everything inclusive for 1800 a month. 2 Bedrooms and Kitchen/dinning area. No living room. Can be partially furnished with beds and dining table or not. No pet non smoker. (id:61852)
Nu Stream Realty (Toronto) Inc.
188 Olde Bayview Avenue
Richmond Hill, Ontario
Enjoy The Cottage Life In Prime Richmond Hill. Sun-Filled Bungalow(Cottage) In Picturesque Oak Ridges Lake Wilcox Community. 5 Mins Walking To Lake Wilcox Beach, Amazing Walking Distance To Oak Ridges Community Centre And Parks, Trails, Beach, Transit, School And Yonge Street. Brand New Contemporary Tastefully Renovated, Modern & Open Concept! New A/C, New Kitchen, New Washroom, Touch Led Mirror, Led Pot Light, New Laminate Flooring, Sky Light.. Beautifully Landscaped Front & Backyard. Side Door To Back Yard Paradise With Century Maple Tree. (id:61852)
Century 21 Landunion Realty Inc.
64 Millman Lane
Richmond Hill, Ontario
Furnished Townhouse 4+1 BEDROOMS 4 BATHROOMS Area Of Leslie Street & 19th Avenue In Richmond Hill. 3 Parking Spots (Two Car Garage and One Drive Way Parking) This Stunning Home Offers Over 2,000 Sqft Of Living Space. Gourmet Kitchen With Quartz Countertop, 10' Ceiling On Main & 9' On Upper, 1 Walk-Out Balconies. Mins To Highways 404/407, GO Transit, Parks, Top Ranking Schools, Costco, and Shopping Centers. (id:61852)
Homelife Landmark Realty Inc.
Ph10 - 7890 Jane Street
Vaughan, Ontario
Welcome to this beautiful and bright penthouse apartment at 7890 Jane Street in the heart of Vaughan. This top-floor, one-bedroom home is in excellent condition and offers amazing, open views of the sunrise and city from its large balcony. It's in a newer, well-built building with modern finishes. Laminate floors throughout, combined living and modern design Kitchen. floor to ceiling windows in living room and bedroom as well. The location is incredibly convenient-right next to the Vaughan Metropolitan Centre subway station, close to highways 400 and 407, and just minutes from York University, Vaughan Mills Mall, Canada's Wonderland, and many shops and restaurants. This is a great find for anyone looking to buy their first home, make an investment, or enjoy an easy commute. Don't miss out on this special penthouse. (id:61852)
Century 21 Leading Edge Realty Inc.
