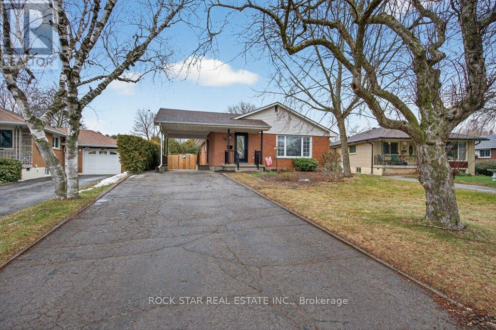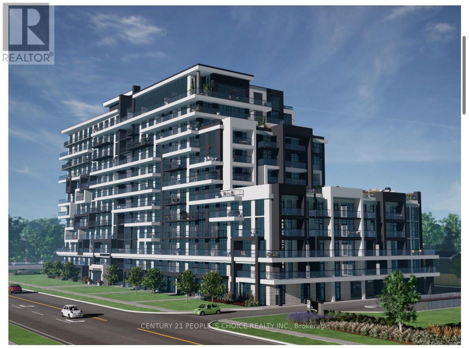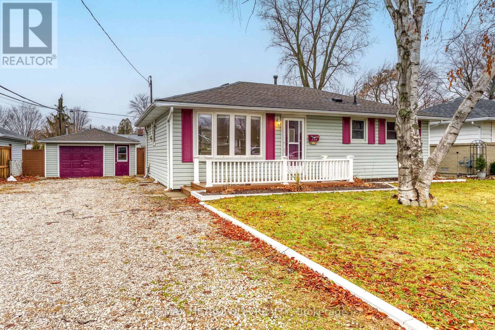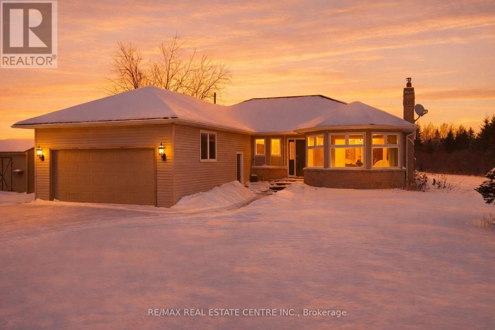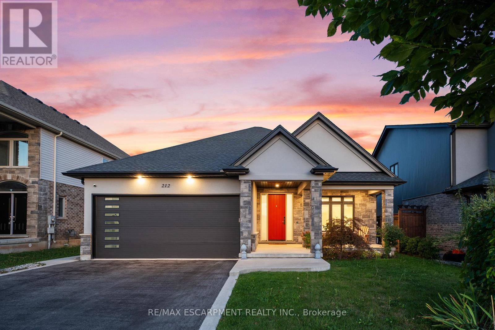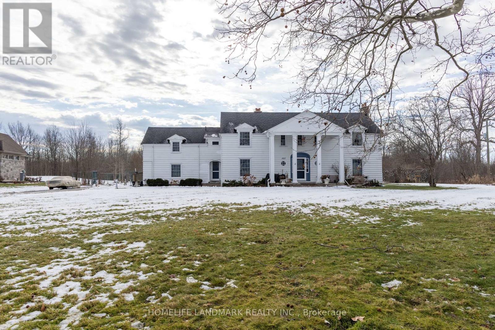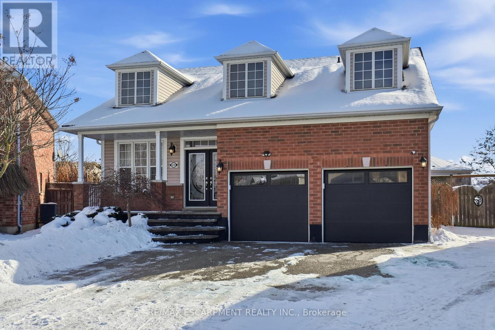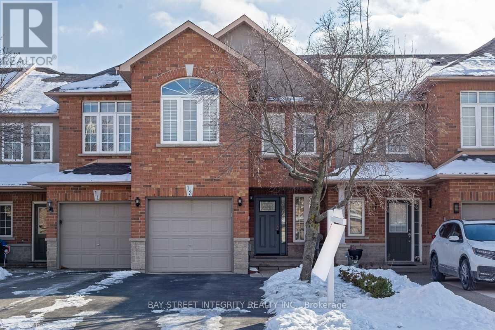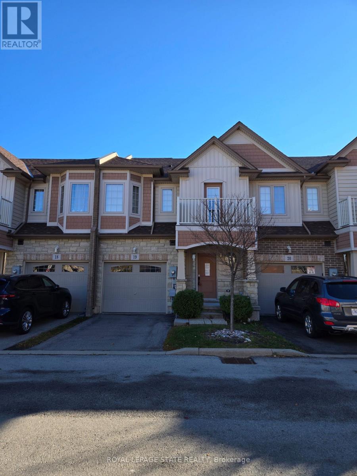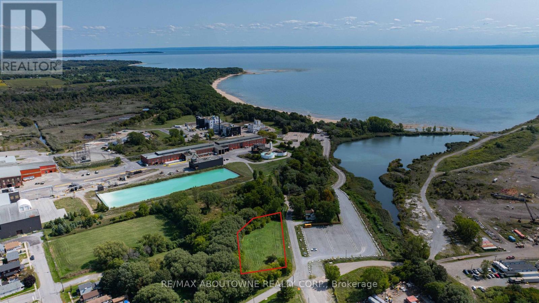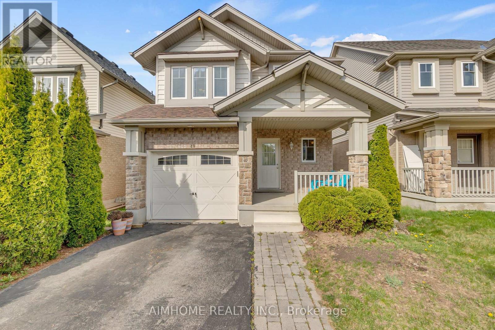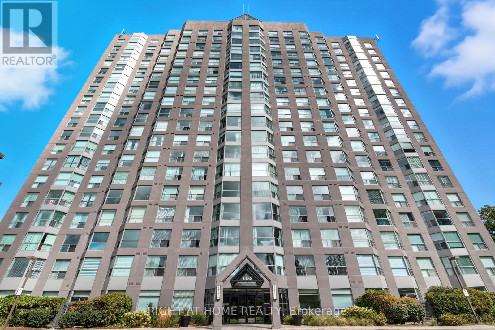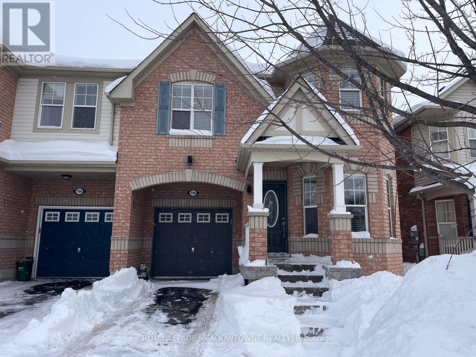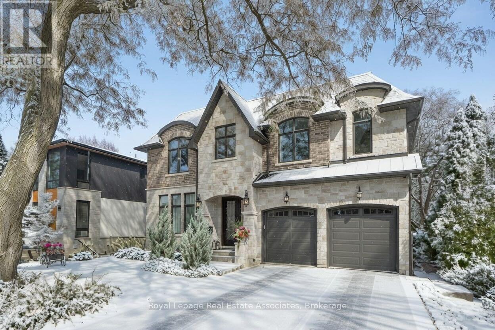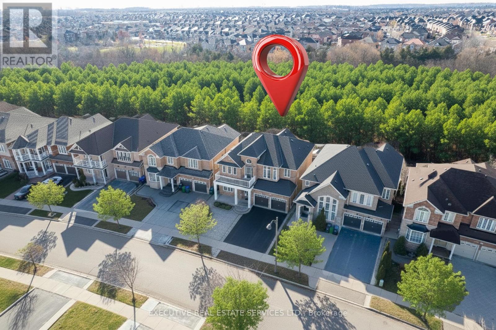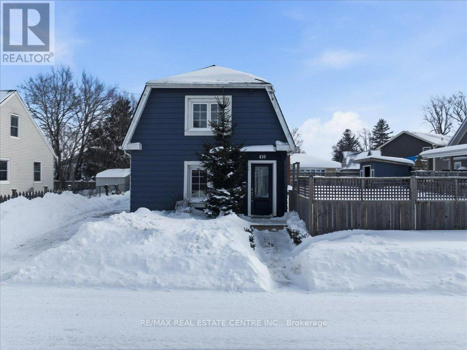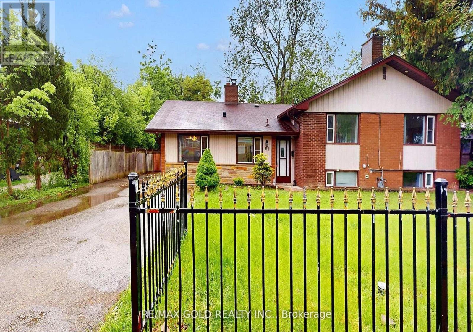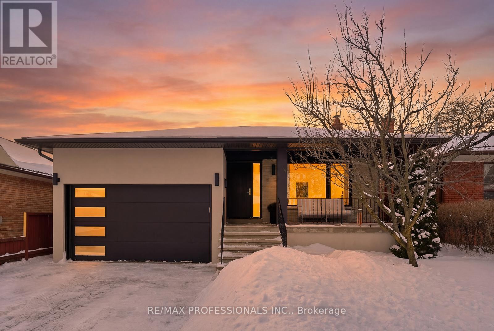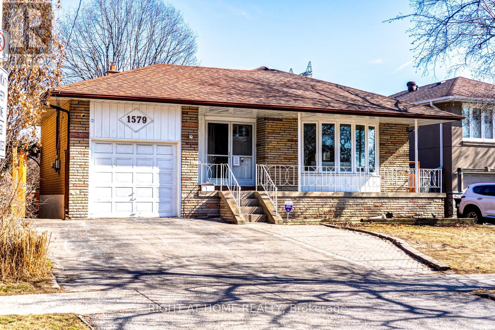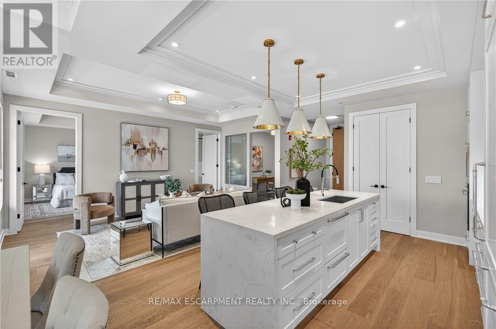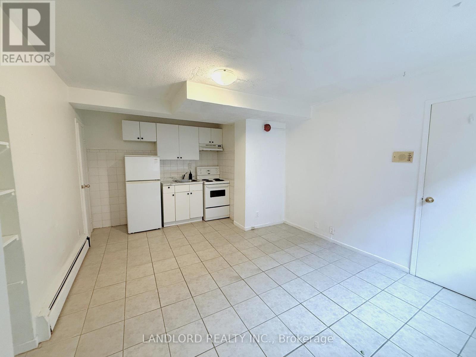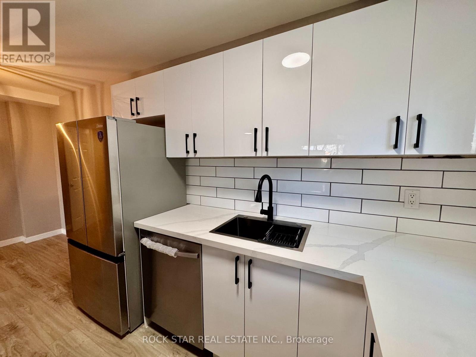15 Marshall Street
Brantford, Ontario
Welcome to 15 Marshall Street, a masterfully updated residence offering over 2,200 sq. ft. of finished living space in one of Brantford's most sought-after neighbourhoods. Experience a bright, open-concept layout elevated by brand-new flooring, designer pot lights, and stately 7-inch baseboards throughout. The heart of the home is the stunning chef's kitchen, featuring quartz countertops, a matching quartz backsplash, and brand-new stainless steel appliances. Architectural interest is added by the new oak staircase with contemporary matte black spindles. The fully finished basement is an ideal retreat or guest suite, featuring a cozy gas fireplace and two additional bedrooms. Significant upgrades include brand-new basement windows (plus select new windows on the main floor) and the peace of mind of full ESA-certified electrical work. The exterior has been refreshed for maximum style and durability with new stylish front entrance door for an impressive first impression, new modern black railings installed at both the front and side entrances and a rare oversized backyard featuring an upgraded deck and wood gate-perfect for summer hosting. The house is situated within a top-rated school catchment, just minutes from premier shopping centres, and walking distance to the Wayne Gretzky Sports Centre, this home perfectly balances luxury, safety, and convenience. (id:61852)
Rock Star Real Estate Inc.
222 - 461 Green Road
Hamilton, Ontario
Bright and modern 1-bedroom condo on the lakeside, available for lease, with an open concept, extra-tall ceilings, and a clean, functional layout, ideal for a professional or couple. The kitchen features ample cabinetry and stainless steel appliances, in-suite laundry, and a stylish 4-piece washroom. It has 1 parking space and 1 locker. Quick access to QEW, close to Walmart, Costco well well-managed building with a fitness room, party room and rooftop terrace and visitor parking. Triple A Tenants Only! Non-smokers and no pets. Tenant is responsible for all utilities, including hydro, water, gas and smart card. $300 for key/damage deposit. Lock box for easy showings (id:61852)
Century 21 People's Choice Realty Inc.
704 Houser Street
Point Edward, Ontario
DON'T MISS THIS FANTASTIC OPPORTUNITY! PERFECT FOR FIRST TIME BUYERS OR THOSE LOOKING TO DOWNSIZE! THIS CHARMING BUNGALOW HAS GREAT CURB APPEAL LOCATED IN THE HIGHLY SOUGHT AFTER VILLAGE OF POINT EDWARD. THE FRONT COMPOSITE PORCHINVITES YOU INTO THE COZY FAMILY ROOM WITH 3 SPACIOUS BEDROOMS & ONE 4 PC BATHROOM. A FUNCTIONAL KITCHEN WITH BAY WINDOW WITH ALL APPLIANCES INCL. OVERLOOKS THE FULLY FENCED BACKYARD WITH BACK PATIO & OUTDOOR STORAGE SHED INCL. HANDY FOR ALL YOUR OUTDOOR EQUIPMENT. FRESHLY PAINTED WITH ORIGINAL HARDWOOD FLOORS BENEATH THE CARPET. THE ADJACENT LAUNDRYINCLUDES WASHER & DRYER. HOT WATER TANK IS OWNED. A DETACHED 1 CAR GARAGE WITH HYDRO PROVIDES SPACIOUS PARKING, STORAGEOR HOBBY SPACE FOR THOSE THAT ENJOY THEIR OWN SPACE TO CREATE & WORK ON THINGS. MINUTES FROM THE VILLAGE SHOPS,RESTAURANTS, CAFES, GROCERY, CANATARA PARK, WATERFRONT TRAILS, & UNDER THE BLUEWATER BRIDGE, THIS LOCATION OFFERS A TRANQUIL & SERENE SETTING WHICH COMBINES BOTH CONVENIENCE & COMFORT AT A GREAT PRICE, THIS ONE WON'T LAST LONG, PRICED TO SELL! (id:61852)
RE/MAX Metropolis Realty
5989 Ninth Line
Erin, Ontario
Nestled on a serene 1.985 ACRE lot surrounded by lush forested conservation land and a scenic equine farm, this charming 3 bedroom BUNGALOW is a peaceful retreat that combines comfort and modern design. Upon entering you are greeted by the warmth of stunning WOOD FLOORS that lead you through an open and inviting layout. The expansive living area with FIREPLACE harmoniously flowing to a large kitchen and diningroom with DESIGNER CERAMICS, provides a perfect space for both casual family gatherings and lavishly entertaining guests. Convenience is at your fingertips with a main floor laundry room with access to the garage and basement, simplifying daily tasks and ensuring effortless living. The finished basement offers an abundance of additional living space, perfect for a family room, workshop, play area or home office, allowing you to tailor it to your unique lifestyle needs. Beyond the home's inviting interior, the vast outdoor space beckons with a sense of tranquility and seclusion, while the surrounding conservation land not only enhances the picturesque view but also offers POTENTIAL TAX BENEFITS, making it a wise investment in your future. This bungalow exemplifies a harmonious fusion of modern amenities and inherent natural beauty, offering a remarkable opportunity for elevated living in a peaceful setting. (id:61852)
RE/MAX Real Estate Centre Inc.
212 Viger Drive
Welland, Ontario
Dream Home with Breathtaking Views! Custom-built 3,200 sq ft bungalow, high-end finishes, and a backyard perfect for summer days & evening gatherings. This gorgeous custom-built bungalow backs onto a serene ravine and the Welland Canal, offering a backyard paradise complete with a heated, salt-water in-ground pool. Every detail of this home exudes quality, from the hand-scraped hickory hardwood floors to the high-end finishes throughout. Step inside to discover 9-foot ceilings, abundant pot lighting, and natural sunlight that fills the main floor. The chef's kitchen is a true delight, featuring a pot filler, ample counter space, generous storage, and a large granite island perfect for gathering family and friends. The open-concept living and dining room is warm and inviting, boasting a cozy gas fireplace and stylish wood-plank feature wall. Slide open the doors and step onto your private backyard oasis. Entertain on the expansive deck and patio, relax under the shaded gazebo, or take a refreshing dip in your heated pool-all while soaking in the beautiful canal views. Retreat to the luxurious primary suite, complete with sliding doors to a covered deck, a walk-in closet, and a spa-inspired ensuite featuring a soaker tub, large glass shower, and floating double-sink vanity with quartz counters. The professionally finished lower level adds extra living space, including a bedroom with a walk-in closet, a 3-piece bathroom, and a spacious recreation room with another gas fireplace-perfect for family fun or hosting guests. Additional highlights include main floor laundry and a low-maintenance exterior. Located in a vibrant Welland community with farmers' markets, annual festivals, parks, and endless outdoor activities, this home truly has it all. Don't miss the chance to make this stunning property your forever home! (id:61852)
RE/MAX Escarpment Realty Inc.
1927 Niagara Parkway
Fort Erie, Ontario
Spacious Character Home Overlooking The Highly Desirable Niagara River Area With Stunning Views Of Scenic Beaver Island State Park And The Friendship Trail (Over 20 Km). Enjoy Breathtaking Sunsets, Natural Woodlands, And Abundant Wildlife At The Rear Of The Property. Just Minutes To Buffalo, The Niagara River, And Nearby Marina, And Approximately 90 Minutes To Ski Country At Ellicottville. This Home Features 6 Bedrooms, An In-Ground Fenced Pool, And Numerous Recent Upgrades, With Additional Improvements Recently Completed Or In Progress. Welcome To View At Any Time. (id:61852)
Homelife Landmark Realty Inc.
23 Mathews Court
Brantford, Ontario
A multi-generational family home situated on a pie-shaped lot backing onto greenspace. The main floor features open-concept living with two bedrooms and two full bathrooms, including a soaker tub and separate walk-in shower. The layout offers a family room, living room, and dining room. The eat-in kitchen includes a centre island, stainless steel appliances, quartz countertops, and direct access to the covered back patio. The upper level offers a private third bedroom and a full bathroom, along with a second-floor family room that could function as a fourth bedroom with the addition of a wall and door. The fully finished lower level includes a spacious rec room, an additional bedroom, a full bathroom, laundry, and storage. The exterior features a fully fenced, pie-shaped backyard with an above-ground pool, gazebo, shed, and patio. Additional highlights include a double-door front entrance and parking for up to six vehicles on an exposed aggregate concrete driveway and walkways. Move-in ready with a layout well suited for accessible, single-floor living while still offering ample space throughout. (id:61852)
RE/MAX Escarpment Realty Inc.
13 Vansickle Street
Hamilton, Ontario
Come And See This Spacious 3-Bed Townhouse In Ancaster, Which Boasts A Warm And Inviting Atmosphere And Plenty Of NaturalLight. The Home Features A Fully Finished Walk-Out Basement That Leads To A Private Backyard. Additionally, It's Situated On A Court With ParkingFor Three Cars. The Eat-In Kitchen Has Ample Natural Lighting, Lots Of Storage And Counter Space. The Second Floor Has 3 Large BedroomsIncluding A Primary Bedroom With A Walk In Closet And An Ensuite Washroom. The Neighbourhood Is Child-Friendly And Conveniently Located CloseTo Bishop Tonnos Secondary School And Other Amenities, Including Shops, Restaurants, And Grocery Stores Such As Walmart And Costco. TheProperty Is Also Just A Short Distance From The Go Station, Highway 403, And Other Main Roads. (id:61852)
Bay Street Integrity Realty Inc.
1221 Mike Weir Drive
Sarnia, Ontario
THIS BESPOKE IMMACULATE, PROFESSIONALLY & EXQUISITELY DESIGNED SHOWHOUSE DELIVERS UNMATCHED SOPHISTICATION, WHERE EVERY DETAIL HAS BEEN THOUGHTFULLY SELECTED. CUSTOM MILLWORK, HIGH END GORGEOUS KITCHEN CABINETRY & APPLIANCES, SPA INSPIRED BATHS & LIGHT FILLED ARCHITECTURAL ELEGANCE SHOWS IN COUNTLESS UPGRADES & LUXURIOUS EXTRAS. LOCATED IN AN UPSCALE GOLF COMMUNITY, THIS APPROX. 2,200 SQ FT OASIS FLOWS BEAUTIFULLY & BOASTS HIGH COFFERED CEILINGS, CUSTOM CRAFTSMANSHIP, GRANITE COUNTERS THROUGHOUT, UPGRADED FLOORING ON THE MAIN FLOOR & THE FULLY DEVELOPED LOWER LEVEL WITH A CLIMATE CONTROLLED CUSTOM BUILT WINE CELLAR & WORKSHOP. 2+3 WELL APPOINTED BEDROOMS & 3 BATHROOMS PROVIDE THE MOST DISCERNING HOMEOWNER FINISHED SPACES WITH A LAYOUT CRAFTED FOR REFINED LIVING. PERFECTLY POSITIONED WITH NO BACK NEIGHBOURS, THE LAVISHLY LANDSCAPED GROUNDS ENSURE OPTIMUM PRIVACY WHILE ENJOYING THE OUTDOORS FROM YOUR STONE PATIO OR SENSATIONAL 3 SEASON GLASS SUNROOM. NESTLED IN THE LAKESIDE COMMUNITY OF BRIGHT'S GROVE, THIS HOME IS DESIGNED FOR RESORT-STYLE LIVING & HAVING ACCESS TO AN ARRAY OF VIBRANT AMENITIES: GOLF, DINING, FITNESS, STEPS TO THE BEACH, WALKING/BIKING TRAILS, & SHOPPING. MAKE THIS SPECTACULAR SHOWSTOPPER YOUR NEW ADDRESS! (id:61852)
RE/MAX Metropolis Realty
19 - 7 Lakelawn Road
Grimsby, Ontario
Property sold "as is, where is" basis. Seller makes no representation and/or warranties. RSA. (id:61852)
Royal LePage State Realty
55 Fares Street
Port Colborne, Ontario
Great Location building/ Development lot on the corner of Fares St & Lake Rd. Only a few minutes walk from the popular Nickel Beach area. Perfect recreational year round community and close to all amenities. Zoned R4 Ideal for multi-family Development! This Is A Rare Opportunity in The Niagara Region With A Lucrative development opportunity. **EXTRAS** City is very supportive of development and has a number of incentive programs to encourage development. (id:61852)
RE/MAX Aboutowne Realty Corp.
International Realty Firm
55 Fares Street
Port Colborne, Ontario
Great Location building/ Development lot on the corner of Fares St. & Lake Rd. Only a few minutes walk from the popular Nickel Beach area. Perfect recreational year round community and close to all amenities. Zoned R4 Ideal for multi-family Development! This Is A Rare Opportunity in The Niagara Region With A Lucrative development opportunity. **EXTRAS** City is very supportive of development and has a number of incentive programs to encourage development. (id:61852)
RE/MAX Aboutowne Realty Corp.
International Realty Firm
20 Wilkie Crescent
Guelph, Ontario
This beautiful home is located in Prime Location of Westminster Woods, two minutes walking distance to Westminster Woods public school and within walking distance to all Major Amenities- Shopping, including movie theater, banks, supermarket, restaurants, grocery stores, library, schools, soccer and baseball fields and plenty of parks and trails. Easy access to highway 401& 6, Featuring a gorgeous layout of 3+1 bedrooms, and a cozy finished basement, Bright Spacious & Open Concept Main Floor with a Large family Room, a spacious kitchen with an island, a walkout deck, and many other attractions and functionalities, perfect for Grewing families. New roof replaced 2024. (id:61852)
Aimhome Realty Inc.
909 - 2155 Burnhamthorpe Road W
Mississauga, Ontario
Calling All Downsizers, Professionals, This Is A Must See! A Huge 1210 sqft, 2 Bedroom, 2 Bathroom (Including En-suite W/New Double Sink & Jacuzzi Tub) W/Floor To Ceiling Windows, Sun Filled Unit! Boasting A W/NW Unobstructed Panoramic View, Offering A Very Private Corner Office/Bedroom. The Entire Unit Has Recently Been Painted W/The Addition Of A New Kitchen & Electric Light Fixtures W/Remote Control Fans. 2 Owned Parking Spaces. The First Parking Space Is Literally Feet Away From The Main Entrance & Elevator Entrance. 1 Owned Storage Locker PLUS A BONUS RARELY OFFERED, HUGE STORAGE UNIT APPROXIMATELY 12' LX12' WX20' HT. Located In A Gated 24/7 Secure Community. Offering A Fantastic Recreation Center With Underground Access. With A Pool, Exercise Room, Sauna, Bicycle Room, Board Room, Library etc. Manicured Grounds W/BBQ's, Seating Area And A Children's Playground. Pet Friendly. Backs Onto Wooded Trail Systems Connecting To Glen Erin & Sawmill Valley. The Unit Is Located Across The Street From South Common Mall, Includes Walmart, Shoppers Drug Mart, Five Guys Burgers & Fries. Conveniently Located Bus Stop Offering A Short Bus Ride To U Of T (Mississauga Campus). Underground Parking Offers Complimentary Car Wash Bay. Maintenance Fees Include Building Insurance, Central Air Conditioning, Heat, Hydro, Water Plus Hi-Speed Internet & Cable TV! Located Close To Hwy 403, Credit Valley Hospital & Schools. The Unit Is Vacant! Making Showings Very Easy! Kindly Note The Unit Is Currently Involved In Probate. (id:61852)
Right At Home Realty
Main/upper - 796 Hepburn Road
Milton, Ontario
Located in the desirable Coates neighbourhood, this spacious semi-detached home offers the main and second floors for lease with a functional, family-friendly layout. Featuring 4 generously sized bedrooms, 2 full baths, and a convenient main-floor powder room, the home is ideal for comfortable everyday living. The bright, open-concept kitchen showcases quartz countertops, upgraded cabinetry, stainless steel appliances, and direct access to a fully fenced backyard with patio-perfect for outdoor enjoyment. The open living and dining area is enhanced by hardwood flooring, upgraded lighting, a fireplace, and a neutral colour palette. Upstairs, the primary bedroom includes a walk-in closet and a luxurious 5-piece ensuite, along with a large updated 4-piece main bath and a second-floor laundry room for added convenience. Additional highlights include window coverings, parking in the garage and driveway, and a prime location within walking distance to parks, schools, and amenities, with quick access to the 401/407 and GO station-ideal for commuters. (id:61852)
Royal LePage Meadowtowne Realty
1285 Mineola Gardens
Mississauga, Ontario
A statement of luxury in prestigious Mineola. This custom estate sits on a rare half-acre ravine lot backing onto Cooksville Creek. Nearly 5,000 sq ft above grade, with soaring ceilings, custom details, and multiple walkouts to an oversized covered stone terrace. Chef's kitchen with professional-grade appliances, dramatic family room with floor-to-ceiling marble stone fireplace, and a primary suite overlooking the ravine with spa-inspired ensuite and custom walk-in. A seamless blend of elegance, privacy, and nature. This property places you within one of South Mississauga's most coveted communities. Just a short stroll to Lake Ontario and the shops and cafés of Port Credit, the neighbourhood blends prestige with convenience. (id:61852)
Royal LePage Real Estate Associates
44 Moldovan Drive
Brampton, Ontario
Open House Sat/Sunday 2-4pm**View Virtual Tour**This is a True Gem!!! One Italian Family Owned always, such properties only comes up very Rarely, this 4+2 Br 6 Wr Upgraded home has 3 Very Very Rare Features..... Rare Ravine Lot w Private Backyard, Rare WALKOUT BASEMENT, Rare 2 Storied Vaulted Ceiling in Family Room all in one Single Property!!!Located in a posh neighborhood this home has Grand Double Door Entrance, beautiful Living & Dining area w/9ft Ceilings & Roman Pillars, Modern Open Concept Family Room w 17 ft Vaulted ceiling, spacious kitchen w Centre Island & S/S Appliances,4 spacious bedrooms on 2nd Floor, WALKOUT BASEMENT for Self Use or huge rental Income potential w 2 Br & 2 Wr (id:61852)
Executive Real Estate Services Ltd.
410 Oak Street
Milton, Ontario
Welcome home to this lovely, very charming, quaint, nostalgic, "turn-of-the-century" style detached home that is beautifully snookered on a family friendly street in the heart of Old Milton that has been delicately refinished w/ a charming touch of modern decor and design that wonderously blends bygone eras with today's conveniences to formulate a unique and timeless residential masterpeice that is easy to maintain and upkeep. This lovely abode will likely serve as a memorable setting and perhaps a generational marker for many family and friends whom find themselves intermittently passing through at various times and seasons for a consortium of scheduled Downtown Milton events, parades and showcases. This 1350+ 2 + 1 bedroom/ 2 storey home features newer windows, plumbing, electrical, roofing, eaves, 3 car parking, fully fenced yard, engineered hardwood throughout, gourmet dine-in kitchen w/ quartz counters, newer appliances, open concept living, 2 full bathrooms and a partially finished basement. B/c the home itself is located in DT Milton area the amenities/conveniences are simply far too many to list hwre, but do include walk-distance to such areas as: Milton Mall, Down Town Milton Business core/Main St., boutique shops/cafes/restaurants, LCBO, Grocery Stores, Milton Pond, trails, parks, City Hall, Milton Hospital, various schools, pub. transit, GO Stn, Milton District Hospital, Arts Centres, arenas, etc. Again, just far to long of a list to possibly name everything here. This beauty is due to hit the market in a few days and absolutely will not last long at the suggested listed price. Could be an ideal home for that tenuous downsizer, young couple or novice/intermediate investor looking towards the possibilities of future re-development. (id:61852)
RE/MAX Real Estate Centre Inc.
61 Centre Street N
Brampton, Ontario
Location! + Space For Everyone! 68Ft Frontage! 4+2 Beds Side split 3 Detached house Backing onto Forested Area. Enormous Living Rm with Gas Fireplace & W/O To Large Concrete Patio Hardwood/Laminate Floors. Sunny Eat-In Kit. W/Upgraded Floors, Cupboards & Countertop. Separate Formal Dining Room W/Laminate. Fabulous Bright 2Bed Apt. W/Sep. Entrance Large A/G Windows &Cozy F/P. Walk-Up to Private Back Yard. Close To All Amenities! Go Train, college Walk To New Hospital, Rose Theatre, YMCA, Gage Park. (id:61852)
RE/MAX Gold Realty Inc.
18 Treeview Drive
Toronto, Ontario
Rarely does a property of this caliber hit the market - a designer transformed 3+2 bedroom, 3 bathroom masterpiece that feels like a true 5-bedroom home in beautiful Alderwood. Situated on a large 43' x 137' lot with over 3000 sqft of living space, it offers a scale of luxury and privacy that narrower lots simply cannot match. This "one-of-a-kind" residence features inspiration and design by a celebrated Canadian artist. The interior is highlighted by soaring 8 ft ceilings vaulted to 9 ft on the main floor, accented with natural wood details and wire-brushed wide plank oak flooring. At the heart of the open-concept main floor sits a stunning chef's kitchen equipped with a 36" 6-burner Bertazzoni range, a 66" Frigidaire Professional side-by-side refrigerator, and a massive quartz island. Each of the three bathrooms is curated with its own unique character; the primary ensuite is a west-facing sanctuary with Stelpro heated floors and a rain shower, while the main 4-piece bathroom impresses with a concrete double sink and heated Italian Terrazzo porcelain flooring. The bright lower level functions as a true extension of the home with impressive 8 ft ceilings, a gas fireplace, and custom millwork. The home is mechanically superior with a high-efficiency Bosch boiler and Daikin AC system. Beyond the double-car garage, the property boasts an oversized, fully insulated backyard studio with electrical power, offering an ideal home office or potential garden suite conversion. Perfectly positioned near the great schools, parks, Long Branch GO Train and major highways. 18 Treeview Drive is the definitive choice for a family seeking space, style, and a premier location. (id:61852)
RE/MAX Professionals Inc.
1579 Ogden Avenue E
Mississauga, Ontario
Client Remarks: Large Basement Apartment In Ranch Style Bungalow, Great Mississauga Location Minutes From Qew, Shopping, Schools, Minutes From The Lake. Private Laundry, Separate Entrance. ** This is a linked property.** (id:61852)
Right At Home Realty
401 - 123 Maurice Drive
Oakville, Ontario
Opportunities like this are rare in South Oakville. Penthouse-level residence at The Berkshire offering approximately 2,200 sqft of interior living space plus 1,550 sqft of private exterior living and 3 side-by-side parking. The layout delivers three full bedrooms, each with its own ensuite, a full den/office, separate powder room, full coat closet, pantry, and 10' ceilings. With over $180,000 in upgrades throughout. Every inch accounted for. The floorpan was reconfigured to ensure you have a proper laundry room and more storage. The outdoor space bridges the gap between a backyard lifestyle and the simplicity of condo living. Enjoy a large west-facing balcony with gas BBQ hookup plus a private rooftop terrace featuring a pergola, 6-seater hot tub w/ BT speakers, and front row seats to the sunset. No towers looking down. Real privacy. Parking is unmatched with three underground spaces (not tandem), all with EV rough-ins. Nearly impossible to find at this valuation. Only 55 units in the building, with amenities including a shared rooftop deck, social/party room, fitness studio two floors below, and 24-hour security. Ideal for a lock-and-leave lifestyle. One block to groceries and Trafalgar Community Centre, and approximately a 15 minute walk to downtown Oakville, the harbour, and top-rated restaurants. You will not find this size, outdoor space, and three parking at this valuation. The dollar-per-square-foot value is exceptional. This is a lifestyle upgrade for buyers who want space, privacy, and flexibility without the maintenance of a detached home. (id:61852)
RE/MAX Escarpment Realty Inc.
203 - 198 Dunn Avenue
Toronto, Ontario
**FIRST MONTH FREE** Discover The Perfect Blend Of Comfort And Convenience In This Bright Studio, 1 Bathroom Suite Located Steps From The Vibrant King West. The Open Concept Layout Seamlessly Integrates The Kitchen, Living And Bedroom Areas With Ample Natural Light From The Large Window. Enjoy Your Own Private Entrance And A Prime Location. This Suite Is Just Minutes From Transit, Shopping, Restaurants, And More! A Must See! Students Welcomed! **Appliances: Fridge And Stove **Utilities: Heat, Hydro & Water Included (id:61852)
Landlord Realty Inc.
1 - 2 Cedar Drive
Orangeville, Ontario
Welcome to the perfect starter home! Brand new renovation just completed November 2025! Be the first to live in this beautiful home. Conveniently located 4 bedroom, 2 bathroom corner unit town house. Main floor includes large kitchen with plenty of storage, quartz counters with a waterfall edge, bar seating and stainless steel appliances. The main floor is accompanied by a spacious living room with large front window, and a dedicated dining room attached to the kitchen. Second level holds 3 bedrooms and updated 4 piece bathroom. Spacious primary bedroom faces East for early risers to enjoy the sunrise! This end unit/ corner unit townhouse has a fully finished basement for extra living including the 4th bedroom, and a new 2pc washroom along with the laundry room. Young families will love that this home is walking distance to Parkinson Centennial School and Every Kid's Park which is at the end of the street. Maintenance fees are low at just $320/month and include: snow removal, grass cutting and building insurance. Close to Highways 9 & 10 for commuters. Don't let this one slip away as it wont last long! (id:61852)
Rock Star Real Estate Inc.
