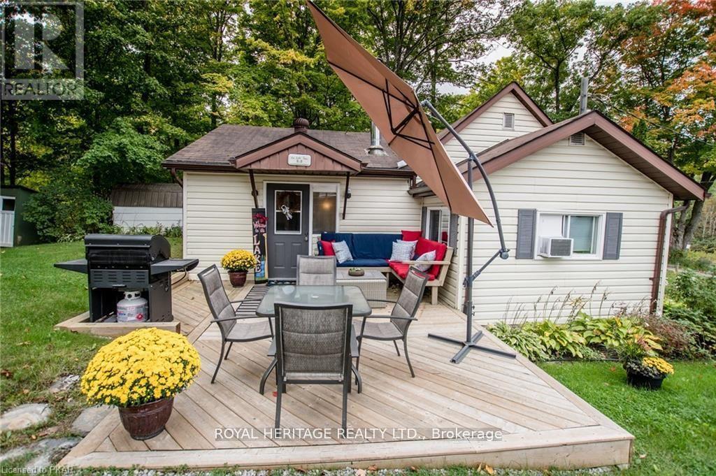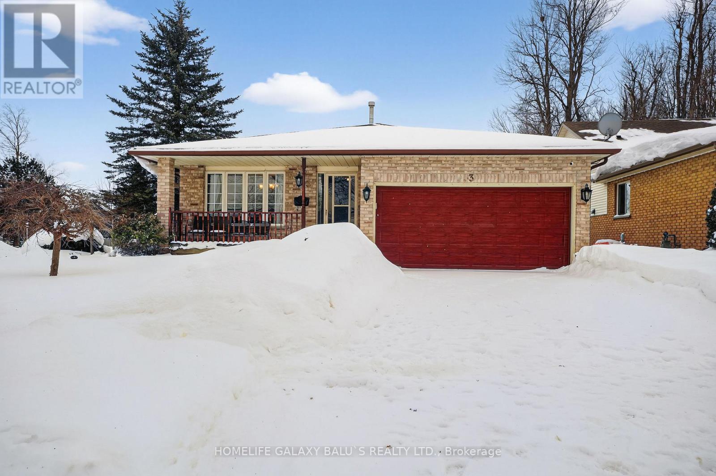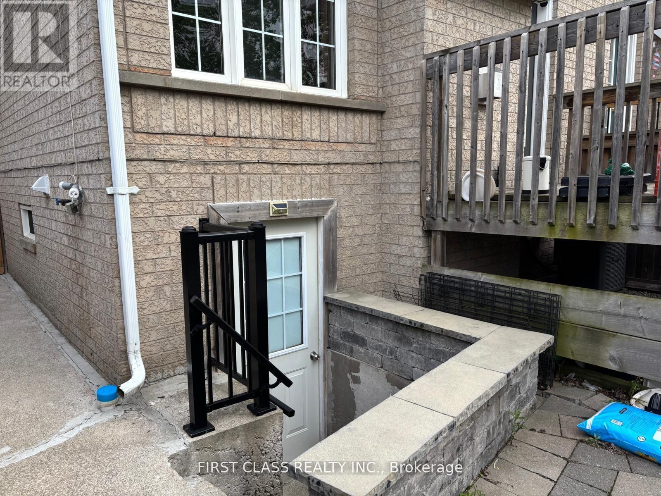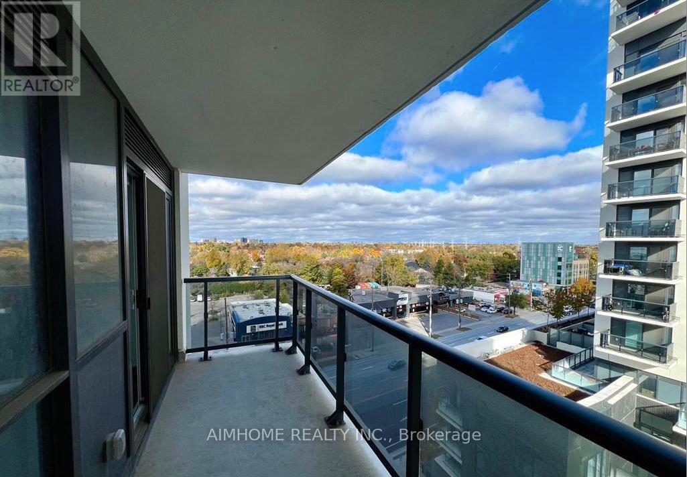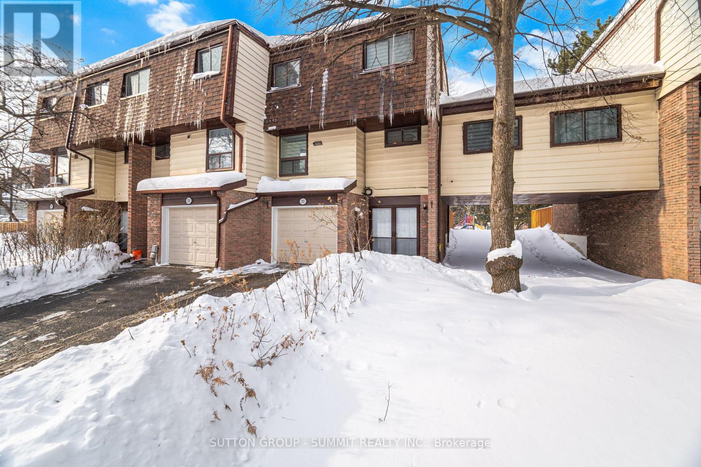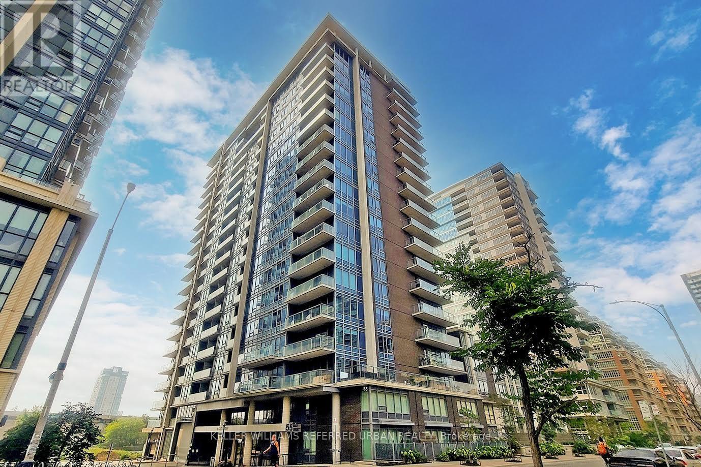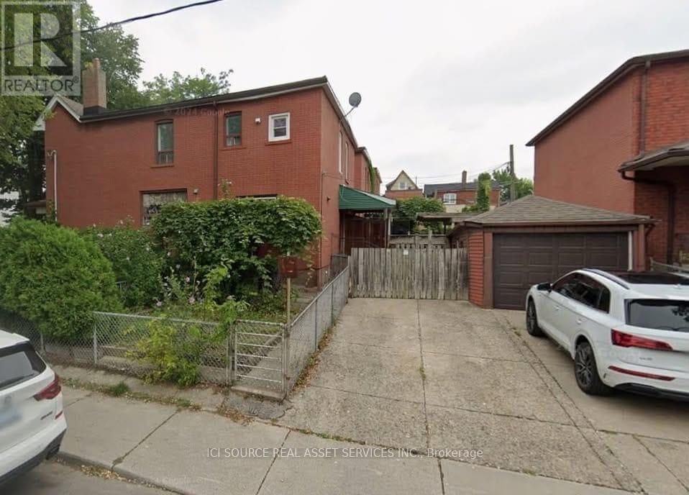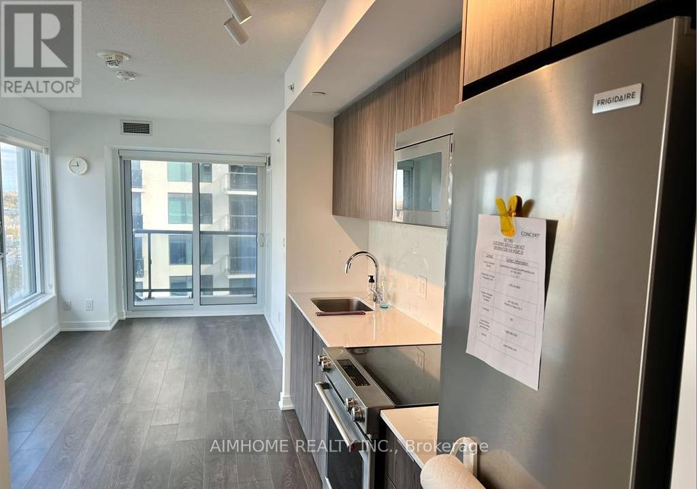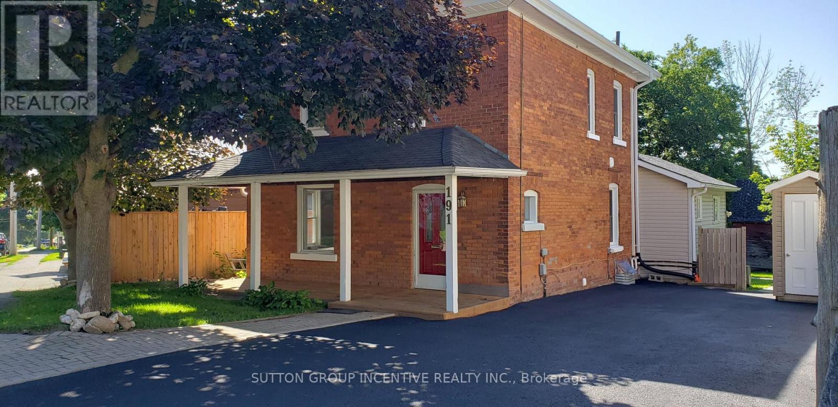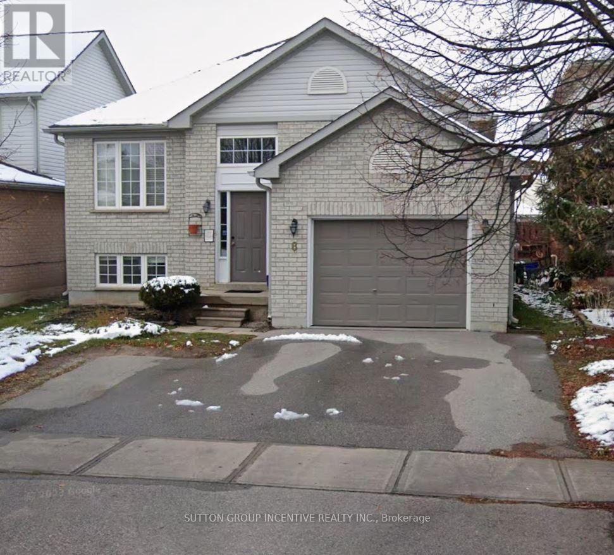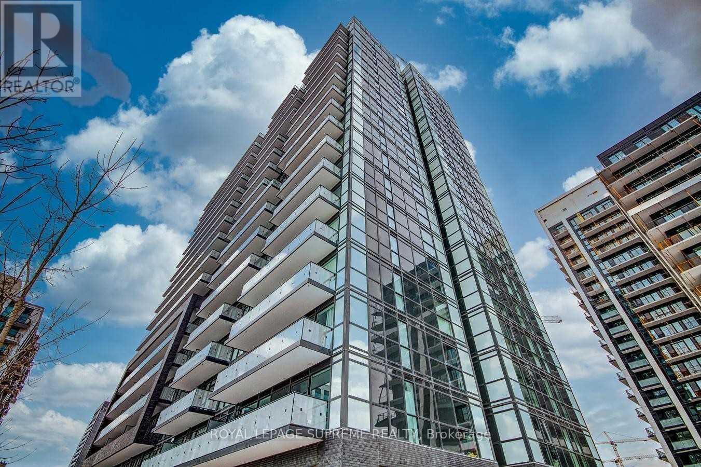87 Fire Route 57 Route
Havelock-Belmont-Methuen, Ontario
Live on beautiful Cordova Lake without the high taxes! Enjoy deeded access with a lake view and your own dock. This cottage/home is fully winterized four season and has had many updates over the years that makes it comfortable for every season. The location is great and is close to ATV and snowmobile trails in the area. Comes with a very nice spacious deck with built in seating and cushions and has all the things you need to start your summer season off right, even a barbeque! A large cast iron wood burning cook stove with oven is in the Kitchen. Great cooking pizza for your guests! The spacious workshop has an area for wood storage and could be converted to bunkie. As well there is a smaller shed for the yard and garden equipment. Best of all it's an easy commute from the city! (id:61852)
Royal Heritage Realty Ltd.
3 Cora Drive
Kitchener, Ontario
Welcome home to Cora Drive!, A Bright and Spacious Corner Lot Detached House sits on a 141' deep , Fully Finished Backsplit Located In Forest Heights. Be The Envy Of All Your Neighbor's With Its Beautiful Landscaping & Generous Lot Size. . The Updated Kitchen Has A Huge Island, Granite Countertop, Plenty Of Storage, Granite Countertops, And Easy Access To Your Back Patio. The Upper Level 3 Great Sized Bedrooms, A Walk-In Closet In The Primary, And A Nice Sized 4Pc Bathroom. Head Down To The Lower Level Family Room Where You And Your Family Can Cozy Up In Front Of The Gas Fireplace On Game Night! Also On The Lower Level Is Another Room And Updated 4Pc Bathroom. It's The Perfect Space To Consider As An Alternate Primary Bedroom, In-Law Suite, Guest Room, Or Spacious Office! ,The Backyard Is Plenty Big For A Future Pool And Offers Lots Of Entertainment Space For Those Summer Bbqs, A quiet and friendly community close to great schools, transit, easy highway access and all amenities, All Existing Appliances S/S Fridge, Stove, B/I Microwave, Washer & Dryer, B/I Dishwasher, Central Air Conditioner, All Electricals Light Fixtures, Backyard Shed. (id:61852)
Homelife Galaxy Balu's Realty Ltd.
Bsmt - 3023 Mission Hill Drive
Mississauga, Ontario
A nice, large, tidy lower-level apartment with open concept providing a comfortable and contemporary lifestyle. Pot lights, porcelain tile and laminate throughout. Bedroom with two large walk-in closets. Separate entrance. Very friendly neighbourhood - feels like home. Walking distance to elementary and secondary schools. Steps to public transit, parks, malls, banks, LCBO and community centre. Minutes to Hwy 403.Extraordinary space all around, ravine backyard with more privacy. The size of basement is ideal for a single tenant. Landlord gives preference to single occupants. Landlord gives strong preference to single tenants. Tenant pays 20% of utilities. Please note: The Unit doesn't provide the stove/oven for Cooking is in accordance with City Fire Inspection requirements. (id:61852)
First Class Realty Inc.
804 - 30 Samuel Wood Way
Toronto, Ontario
Welcome to this 1 Bedroom + Den condo in the heart of Etobicoke, offering a functional open-concept layout with a bright living area and walk-out to a large balcony. Features a spacious bedroom and a versatile den ideal for a home office. Includes 1 bathroom, 1 parking space, and 1locker, located in The Kipling District. Interior finishes include high ceilings, laminate flooring throughout, and a modern kitchen with stainless steel appliances. Steps to Kipling Transit Hub (TTC, GO Train, MiWay) with quick access to Hwy 427, QEW, Gardiner, and Hwy 401. Close to CFSherway Gardens, Walmart, Costco, Home Depot, Canadian Tire, IKEA, Cineplex, grocery stores, restaurants, and parks. Prime location in one of Etobicoke's most desirable communities. (id:61852)
Aimhome Realty Inc.
211 - 180 Mississauga Valley Boulevard
Mississauga, Ontario
Welcome to 180 Mississauga Valley BLVD unit 211. This fantastic corner lot Condo Townhouse has it all! Five bedrooms! yes! Five bedrooms, great for large families, first time buyers and savvy investors. This Condo Townhouse is large and in charge! ample natural light throughout, Grand foyer area, large family room on the main floor with gas fire place and BIG windows, walkout to a fully fenced backyard. on the second floor, upgraded Kitchen w. all s/s appliances, with dinning room open concept, a 3 pcs. Bathroom and one bedroom with a large window, four more bedrooms and a 3 pcs bathroom on the 3rd floor! wow! did I mention 5 bedrooms? yes I did! all bedrooms with great large windows and large size closets. more living space in the basement with washer / dryer. The maintenance fee covers: Water Bill, Building insurance, Roof, Windows, exterior doors, they even mow the lawn! front yard and backyard! wow! that's really RARE! upgrades done: front and backdoors (2023). Heat pump heating and cooling system (2023). fresh paint and floors done in (2023). Gas fire place (2018), New Kitchen (2018)! upgraded bathrooms(2018) convenient Location close to everything you need: minutes to Square One Mall, Cooksville GO Station, upcoming LRT, Shopping plaza, Trillium Hospital, public transit, Great Schools, Parks, Mississauga Valley Community Centre and much much more! This home is move-in ready, carpet free home. Book your private showing today! (id:61852)
Sutton Group - Summit Realty Inc.
201 - 55 East Liberty Street
Toronto, Ontario
This beautifully designed condo in the heart of Liberty Village offers a spacious, modern living experience with serene courtyard views. The open-concept living, dining, and kitchen area is ideal for both everyday living and entertaining, featuring clean finishes and contemporary lighting. Floor-to-ceiling windows flood the space with natural light while framing peaceful greenery outside. The kitchen is equipped with stainless steel appliances, clean white cabinetry, and granite counter space. The spacious primary bedroom provides a calm retreat, complete with a large window overlooking the landscaped courtyard, his and hers closets and a 3 pc ensuite bath. Soft neutral tones and modern furnishings create a warm, inviting atmosphere throughout the home. A large private balcony extends your living space and offers a perfect spot to enjoy morning coffee with a garden view. Thoughtful layout and smart use of space make this condo feel both airy and functional. Located in vibrant Liberty Village, you're just steps from shops, cafes, parks, and easy transit, making this an ideal urban home.Amazing amenities with 24 hr Concierge, indoor pool, hot tub, sauna, BBQ terrace, fitness centre and 2 party rooms! This unit is freshly painted throughout and the bathrooms tiles, tubs and kitchen backsplash have been professionally cleaned and refinished for a like-new condition. Just move in and enjoy this vibrant neighbourhood! (id:61852)
Keller Williams Referred Urban Realty
Basement - 29 Via Italia
Toronto, Ontario
Beautiful, bright, recently renovated 500 sq ft 1 Bedroom + Den with large Walk-in closet/storage and one Parking space- 6'5" ceilings- Large open-concept kitchen and living room with LED pot lights,- Large windows- hardwood floors- Spacious kitchen with granite counters with dishwasher, stove, and fridge- Bathroom with heated floors a shower- your own laundry room with full-size washer/dryer.- Central heating and air conditioning- The den is open and is too small to be used as a bedroom Tenant insurance required. Utilities included: Hydro, Gas, Heat, AC, Hot water. 1 Outdoor Parking pad *For Additional Property Details Click The Brochure Icon Below* (id:61852)
Ici Source Real Asset Services Inc.
804 - 30 Samuel Wood Way
Toronto, Ontario
Welcome to this 1 Bedroom + Den condo in the heart of Etobicoke, offering a functional open-concept layout with a bright living area and walk-out to a large balcony. Features a spacious bedroom and a versatile den ideal for a home office. Includes 1 bathroom, 1 parking space, and 1 locker, located in The Kipling District. Interior finishes include high ceilings, laminate flooring throughout, and a modern kitchen with stainless steel appliances. Steps to Kipling Transit Hub (TTC, GO Train, MiWay) with quick access to Hwy 427, QEW, Gardiner, and Hwy 401. Close to CF Sherway Gardens, Walmart, Costco, Home Depot, Canadian Tire, IKEA, Cineplex, grocery stores, restaurants, and parks. Prime location in one of Etobicoke's most desirable communities. (id:61852)
Aimhome Realty Inc.
2 - 191 Nottawasaga Street
Orillia, Ontario
All units have their own services and are individually metered except for water use. Absolutely gorgeous & available immediately!! Main Level Unit - 2 Bedrooms (one with a walk-in closet), kitchen with stainless steel appliances, living room, 1 x 4-piece bathroom & in unit laundry. Completely renovated. 1 Parking Space. Exclusive use of 23ft x 15ft deck. Communal use of backyard. References, letters of employment, credit check. Monthly rental amount PLUS gas, electricity and 40 percent of water use. Landlord responsible for grass cutting, Tenant responsible for snow removal. Public inquiries, please indicate approximate monthly income and approximate credit score. (id:61852)
Sutton Group Incentive Realty Inc.
Lower - 8 Heritage Court
Barrie, Ontario
Spacious lower-level unit located in desirable southeast Barrie, nestled within a quiet, commuter-friendly neighbourhood. Conveniently close to shopping, parks, schools, major transit routes, the GO Station, and Highway 400.This well-maintained unit offers a bright eat-in kitchen, a generous family room with a cozy gas fireplace, two bedrooms, and a four-piece bathroom. Ceramic and laminate flooring throughout the living areas provide a clean, modern look and easy upkeep. Separate laundry. Lease Details: Available immediately. Employment letter, credit check, and references required. Non-smoking unit. No pets. Don't miss this excellent opportunity to lease in one of Barrie's most sought-after southeast-end locations. Public inquiries, please indicate approximate monthly income and approximate credit score. (id:61852)
Sutton Group Incentive Realty Inc.
20 - 1 Fortuna Circle
New Tecumseth, Ontario
STUNNING BUNGALOFT IN THE GOLFING COMMUNITY OF BRIAR HILL! Extensive renovations dressed to impress from top to bottom! Entertain in style with the grand dining room across from a lovely living room. Beautifully upgraded kitchen with breakfast bar and eat in area opening to a cozy family room with gas fireplace and a walkout to the deck. Electric awning for shade on a hot summer day! Escape to your spacious Primary suite w/walk in in closet and five piece ensuite (separate shower). Family or friends can enjoy the loft bedroom or use it for a private office. The basement renos continue with a super large rec room with Napoleon electric fireplace and luxurious broadloom. Loads of pot lights and a built in shelving unit. A third bedroom is roomy with a double closet. The third bathroom has built in mirror lighting. There is a second kitchen style room with loads of cabinets for extra storage, a cold cellar and a few extra closets! NEWER LIST: FURNACE, AIR CONDITIONER, FRIDGE & STOVE, DISHWASHER, MCROWAVE/FAN, QUARTZ COUNTER/BACKSPLASH, LIGHT FIXTURES ALL SWITCHES/PLUGS, CUSTOM WINDOW TREATMENTS, FIREPLACE IN BASEMENT, DOORS AND TRIM!! Move in and enjoy this home with a Community Centre for activities, access to the Nottawasaga Inn for discounted gym and restaurants, golf, close to Walmart, Timmies, Liquor store, Alliston shops, churches , Hwy 27 and 400 (id:61852)
RE/MAX Hallmark Chay Realty
1402 - 75 Oneida Crescent
Richmond Hill, Ontario
Welcome To Yongeparc - Where Urban Living Meets Suburban Tranquillity! Located in the heart of Richmond Hill, this stunning 1-bedroom, 1-bathroom condo offers the perfect spot for anyone seeking a peaceful and convenient place to call home. Enjoy easy access to green spaces, parks, and walking trails just steps away, making it easy to take a break from your daily routine and enjoy the fresh air. Top-rated restaurants, shopping centers, and entertainment options are also within easy reach, ensuring you have everything you need right at your fingertips. This bright and spacious 580 sq.ft. unit boasts ~9-foot ceilings, a functional layout, and a west-facing exposure that fills the space with natural light; plus, premium appliances in every suite. But that's not all - Yongeparc offers a range of outstanding amenities, including a full gym, party room, games room, and sauna, giving you plenty of ways to unwind and have fun. Don't wait, this listing won't last long! (id:61852)
Royal LePage Supreme Realty
