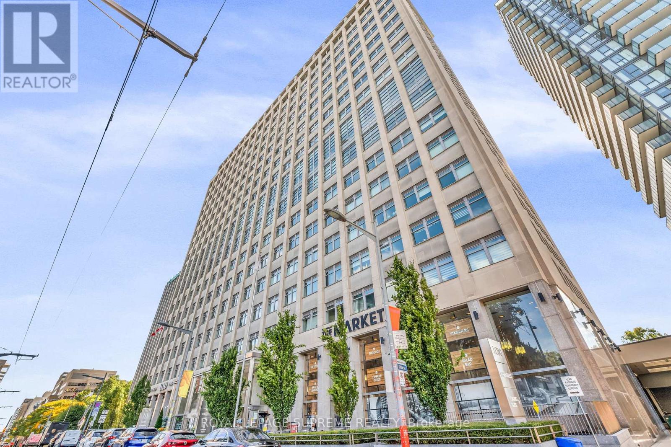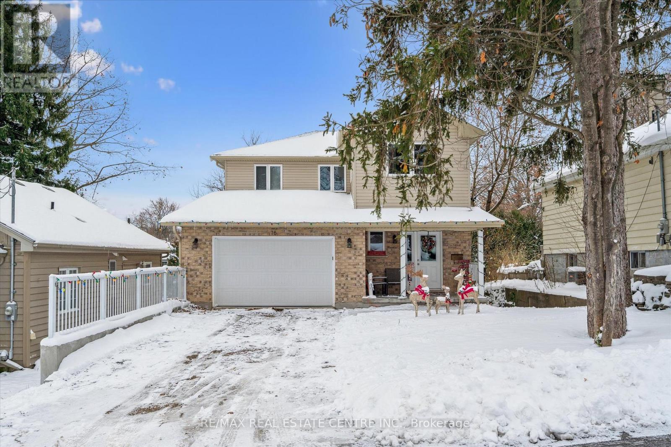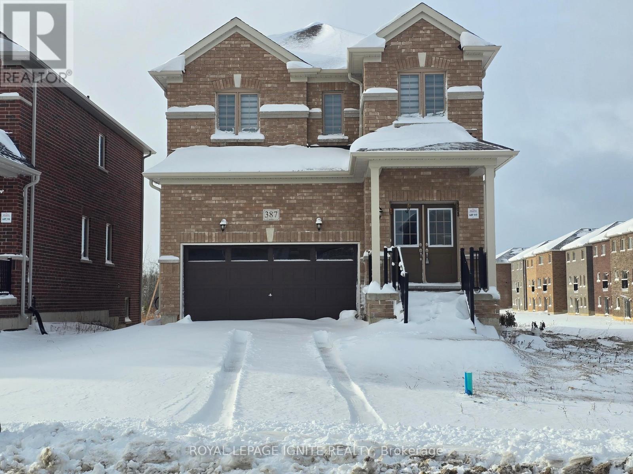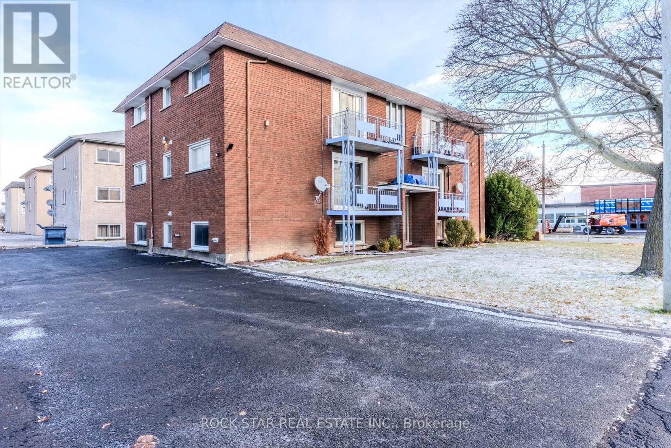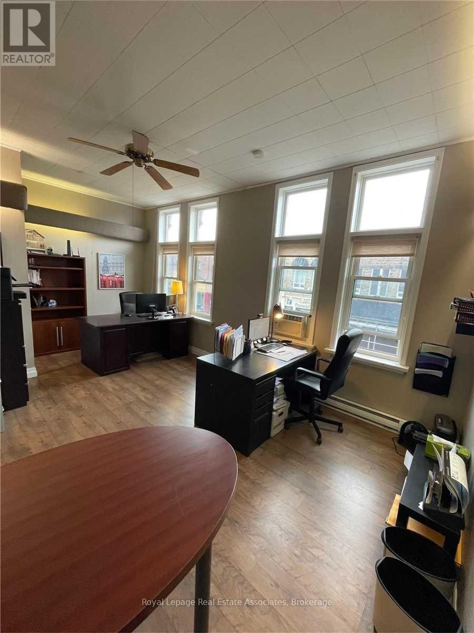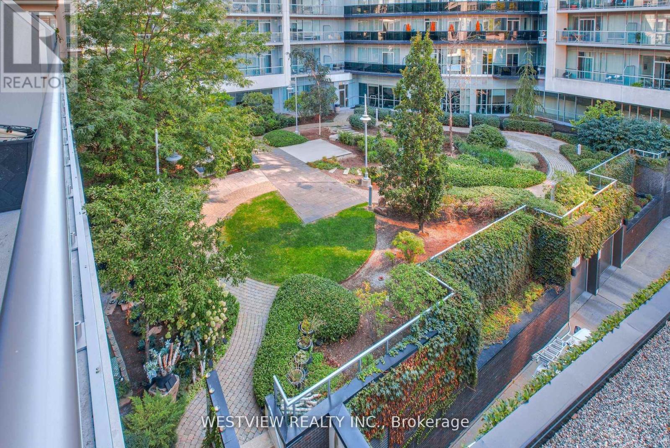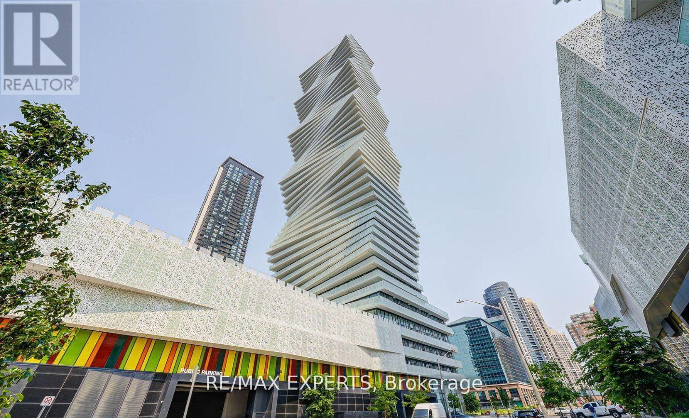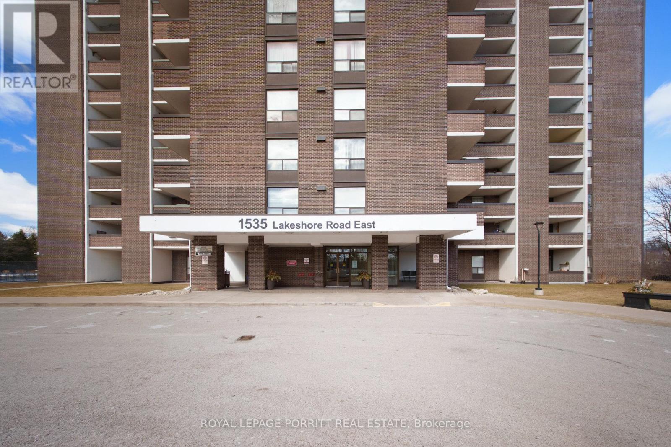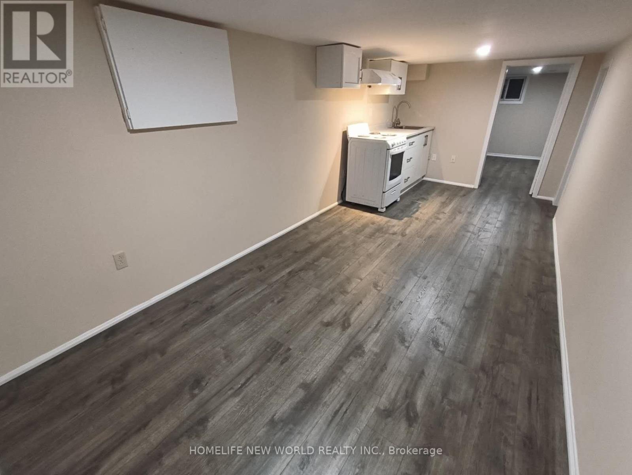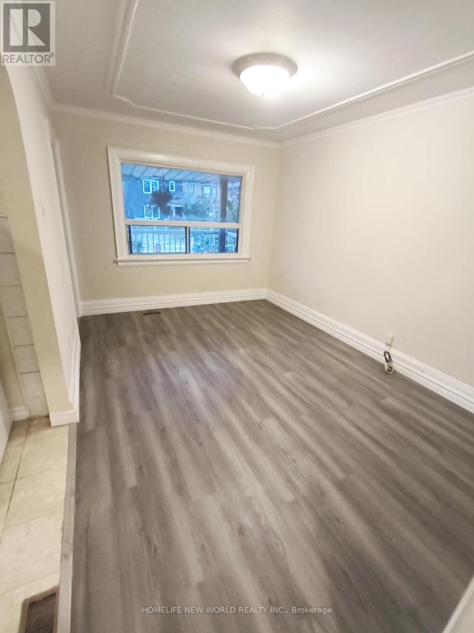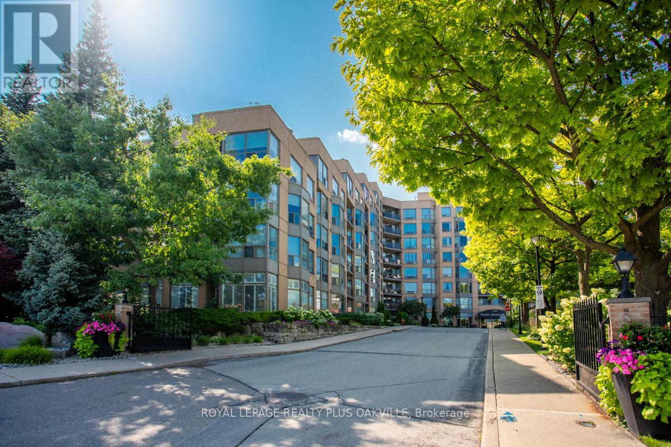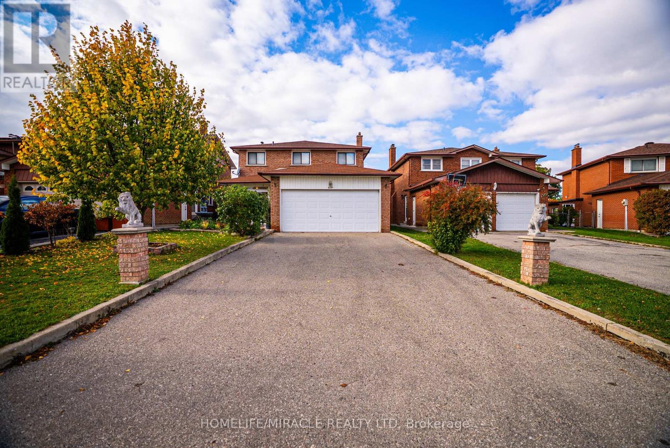604 - 111 St Clair Avenue W
Toronto, Ontario
Welcome home to 111 St Clair Avenue West! Make Suite 604 yours and you'll find this clean, bright, well laid out unit conveniently located for life in this vibrant bustling city. Incredible sought after midtown location and luxury lifestyle await. Amenities abound at Yonge and St.Clair with many just steps away. Great Restaurants, fabulous bars, convenient transit and subway, parks and stores all readily available. Longo's grocery and LCBO in the same building! How convenient is that?! AND, some of the best amenities around. Indoor/Outdoor Space with a Full-size Fitness Club, Indoor Pool, Whirlpool, Yoga & Spin Studio, Theatre Room, Squash Courts, Basketball Court, Games Room, Fully Functioning Golf Sim, etc... 24 hours concierge and located at the end of the hallway further from the elevators and garbage chute for those looking for extra privacy. With all this and more it can feel like a vacation at home! Don't delay and book your purchase today! (id:61852)
Royal LePage Supreme Realty
16 Edward Street
Cambridge, Ontario
Discover an exceptional opportunity in Hespeler. A stunning home built in 2023 offering modern living, privacy, and a highly walkable location in one of Cambridge's most desirable neighbourhoods. With a Tarion warranty remaining and no new construction available in this mature pocket, this property is a rare offering for buyers seeking a newer home without leaving Hespeler. Backing onto a peaceful treed lookout, this home delivers natural views and a sense of privacy that's hard to find. Just down the street, you'll find Woodland Park, a beloved neighbourhood spot featuring a playground, open green space, and access to nearby forested walking trails, perfect for families and outdoor enthusiasts. Inside, the thoughtful floor plan features 3 spacious bedrooms plus a dedicated office space, ideal for today's work-from-home or blended lifestyle. The main level is bright and inviting, with an open-concept layout, generous living and dining areas, and large windows framing the natural backdrop. The upper level offers well-proportioned bedrooms, including a comfortable primary suite. The unfinished basement provides a blank canvas to add future living space and storage. From the main living area you step outside to a large deck spanning the entire width of the home, offering ample room for outdoor dining, lounging, or simply enjoying the serene treed views. Additional highlights include the remaining Tarion warranty, a private backyard, an efficient modern floor plan, and a quiet street in a mature, established neighbourhood. All of this is just a short walk to Woodland Park, its playground, and forested trail access, while still being close to schools, shopping, and only minutes from Hwy 401 for easy commuting. A newer home in Hespeler is nearly unheard of, especially one just steps to Woodland Park. This is a rare find you won't want to miss. (id:61852)
RE/MAX Real Estate Centre Inc.
387 Russell Street
Southgate, Ontario
This spacious home is open concept. has 4 bedrooms and 3 full bathrooms. The kitchen is equipped with high-end stainless-steel appliances and a beautiful quartz countertop, perfect for culinary enthusiasts. The large windows allow an abundance of natural light to fill the space, enhancing the home's bright and airy ambiance. With parking for up to four vehicles, this home offers convenience and ample space for family and guests. (id:61852)
Royal LePage Ignite Realty
23 Saint Andrews Avenue
Welland, Ontario
5.7 CAP with current ops & room to grow! Rock-solid, purpose-built 6-unit powerhouse on a prime corner lot along St Andrews Street in a serene residential pocket of Welland, with elementary school across the street - foot traffic without the chaos, attract quality tenants that will stick around for the stability and quality. This isn't some fixer-upper gamble; it's a battle-tested performer churning out excellent gross income right now, with tonnes of untapped equity with operations tweaks and NOI boosts that could flip the script on your returns, priming it for that classic BRRRR play - buy smart, refine sharp, refinance fat, and repeat the win. Quality screams from every angle: paved parking that keeps headaches at bay, on-site coin laundry pulling in steady side cash, and dual entrances that lock in safety without skimping on access. For the investor eyeing that next leap into bigger multifamily waters, this is your unflashy powerhouse - delivering immediate cash flow with the muscle to scale. (id:61852)
Rock Star Real Estate Inc.
1 - 66 Main Street S
Halton Hills, Ontario
Discover a bright and efficient office space in the heart of downtown Georgetown. Large natural windows overlook Main Street, filling the unit with light and offering excellent street exposure for your business. The layout features a welcoming front foyer/waiting area, a flexible open workspace, a convenient 2-piece washroom and dedicated parking space for staff or clients. Ideally positioned steps from shops, dining, and transit, this location provides outstanding visibility in a walkable downtown setting. With vacant occupancy and flexible possession targeting December 1, 2025, this is an ideal opportunity to establish your business in a highly accessible, high-exposure corridor of Halton Hills. (id:61852)
Royal LePage Real Estate Associates
311 - 80 Marine Parade Drive
Toronto, Ontario
Beautifully appointed one bedroom corner unit with a large oversized Balcony (270 Sqft) with two walk-outs overlooking the colourful landscaped garden. This rare Podium level unit allows for convenient access to the five star 5th floor roof-top BBQ deck & lounge area that features cabana seating & gas fire pits overlooking the lake and city skyline. Unit Also provides for quick & convenient accessibility from the podium level elevators to the side of the building. Spacious living area allowing for you to furnish to your personal taste. Bright & clean white kitchen cabinets & granite counter-tops. The spacious bedroom features a walk-out to the balcony as well as a large window., plenty of natural light. Also includes a large double pantry space for additional storage needs. The storage locker conveniently located on the same 3rd floor, down the hall from the unit. Building offers best of amenities, steps to local coffee shops, restaurants & miles of walking and biking paths along the lake. (id:61852)
Westview Realty Inc.
2710 - 3900 Confederation Parkway
Mississauga, Ontario
Welcome to M City Living at Its Finest - 3900 Confederation Pkwy. Experience elevated urban living in this stunning brand-new 1-bedroom + flex condo on the 27th floor of the highly sought-after M City development. This bright and airy unit boasts 9-foot ceilings, floor-to-ceiling windows, and a wraparound balcony with access from every room, offering breathtaking panoramic views and an abundance of natural light. The sleek, modern kitchen is thoughtfully designed with quartz countertops, integrated brand-new appliances, and stylish finishes throughout - perfect for both daily living and entertaining. Residents enjoy access to resort-style amenities, including a 24-hour concierge, a rooftop saltwater pool, state-of-the-art fitness center, media lounge, and more. Ideally located just steps from Square One Shopping Centre, Celebration Square, top restaurants, public transit, groceries, and community resources. Plus, you're only a short drive to the University of Toronto Mississauga and major highways - this is the perfect spot for professionals, first time home buyers, investors, or anyone looking to enjoy the best of Mississauga. (id:61852)
RE/MAX Experts
201 - 1535 Lakeshore Road E
Mississauga, Ontario
Bright and Spacious South-Facing Unit! Enjoy sun-filled living in this beautifully maintained condo featuring generous principal rooms with classic parquet flooring throughout. The renovated kitchen is perfect for cooking and entertaining. This unit offers two full bathrooms and the convenience of ensuite laundry with extra storage. Step out and relax on two separate balconies, offering great outdoor space. Whether you're a first-time buyer or looking to downsize for retirement, this home is ideal. Prime Location Walk to the creek, Lake Ontario, parks, scenic trails, transit, and GO station. Close to major highways, downtown Toronto, Pearson Airport, and shopping amenities. (id:61852)
Royal LePage Porritt Real Estate
55 Chamberlain B1 Avenue
Toronto, Ontario
Beautifully Renovated Detached Home Located In One Of The Most Sought After Areas Of Toronto. Very Short Distance To Eglinton West Subway Station And The Future Metrolinx Lrt. Close To All Amenities, Banks, Shopping Centre, Gas Station, Minutes From Schools, Parks, Shops And Eateries. Private Entrance And Laundry. (id:61852)
Homelife New World Realty Inc.
55 Chamberlain U2 Avenue
Toronto, Ontario
Beautifully Renovated Detached Home Located In One Of The Most Sought After Areas Of Toronto. Very Short Distance To Eglinton West Subway Station And The Future Metrolinx Lrt. Close To All Amenities, Banks, Shopping Centre, Gas Station, Minutes From Schools, Parks, Shops And Eateries. Private Entrance And Laundry And Backyard. One Parking included. (id:61852)
Homelife New World Realty Inc.
718 - 2511 Lakeshore Road W
Oakville, Ontario
Enjoy a fully renovated 2 Bed, 2 Bath condo and exceptional lifestyle in one of Bronte's most sought-after locations, Bronte Harbour Club, with full breath-taking unobstructed panoramic views of Bronte Creek, a natural, tranquil setting where you can enjoy watching paddle boarders and kayaks in the summer, stunning fall colours, and ice skating in the winter right from your own private balcony! Inviting open concept floor plan, 9 Ft ceilings featuring living & dining room floor to ceilings windows, with balcony to enjoy morning coffee or wind down to breath-taking sunset vistas. Balcony has 2 walk-outs: from living rm & primary bed rm. Quality brand new renovations include a stunning custom white kitchen, quartz counters, tile backsplash, open to living and dining rooms & stainless appliances. Hardwood floors in warm neutral. Primary Bed with stunning creek views & balcony access, walk-in closet & 4 Pc Ensuite Bathrm with soaker tub/shower. 2nd Bed with Creek views. Main 3 Pc Bath with walk-in shower, a linen closet, large entry closet and convenient, spacious en-suite laundry room with full capacity washer and dryer. 1 Underground Parking Spot (P2 - 140) and 1 Locker (P2 - 86). Enjoy a wonderful community, with the conveniences of all amenities 24/7 Concierge/Security, Indoor Pool/Hot Tub, sauna, exercise room, games room, woodworking rm, party rm, guest suite, huge outdoor terrace to relax or entertain in stunning setting. Enjoy a carefree lifestyle steps from the shores of Lake Ontario, watch boats at Bronte Marina, enjoy shops, cafes, restaurants from casual pubs, tapas & wine bars to fine dining. Close to transit, GO & QEW. Seeking AAA Tenants, No smokers/pets. Tenant pays Hydro only. Please submit Rental Application, Full Credit Report with Score, ID, Income Verification. Minimum 2 Year Lease, longer Lease terms preferred. (id:61852)
Royal LePage Realty Plus Oakville
4343 Alta Court
Mississauga, Ontario
Welcome to 4343 Alta Court, a beautifully maintained detached home nestled on a quiet family-friendly cul-de-sac in the heart of Mississauga. Featuring hardwood floors throughout the main level, recent professional painting, and updated electrical systems. This home offers both style and peace of mind. The upper level includes three large bedrooms plus a den, perfect as a home office or play area, while the fully finished basement apartment with a separate entrance features a full kitchen, bathroom, oversized bedroom, and spacious living area-ideal for in-laws or excellent rental income potential. Outside, enjoy a double car garage and a large private yard complete with a greenhouse for year-round growing, a smokehouse, and a shed for extra storage. Located just minutes from Square One, Heartland Town Centre, major highways (401, 403, 410 & 407), schools, parks, transit, and Pearson Airport, this property perfectly combines comfort, functionality, and investment opportunity in one of Mississauga's most convenient neighbourhoods. (id:61852)
Homelife/miracle Realty Ltd
