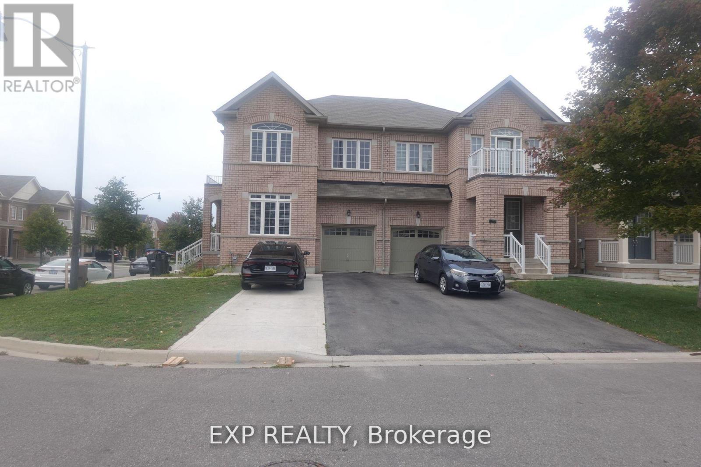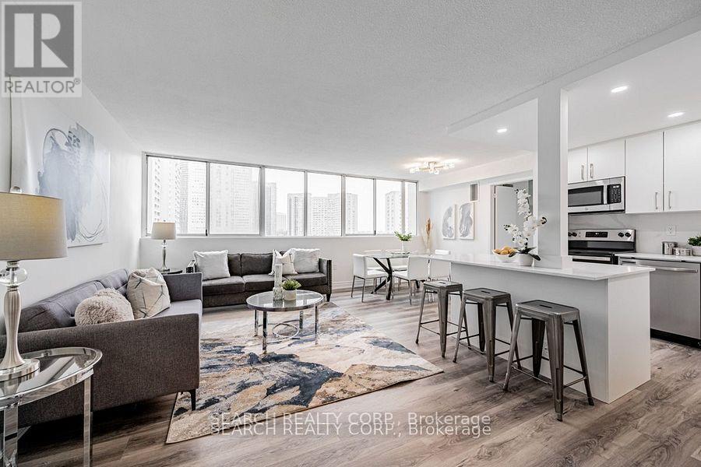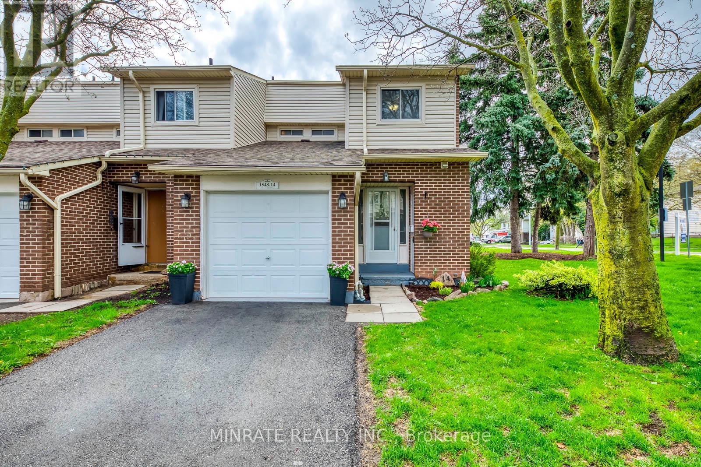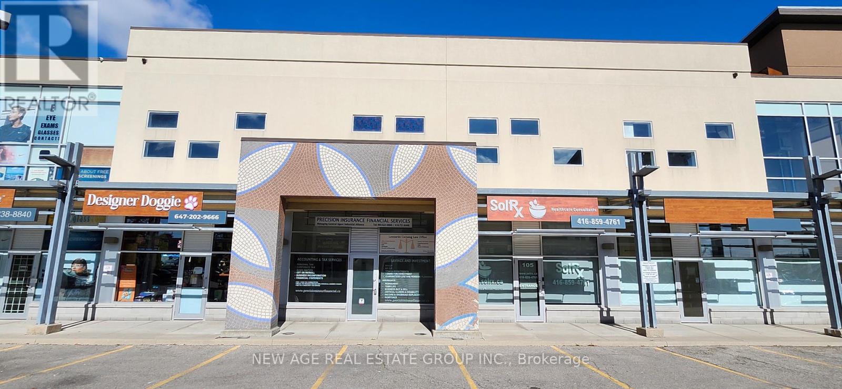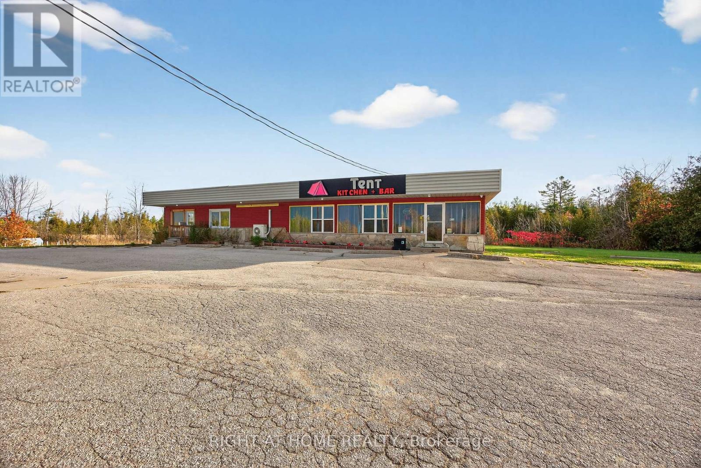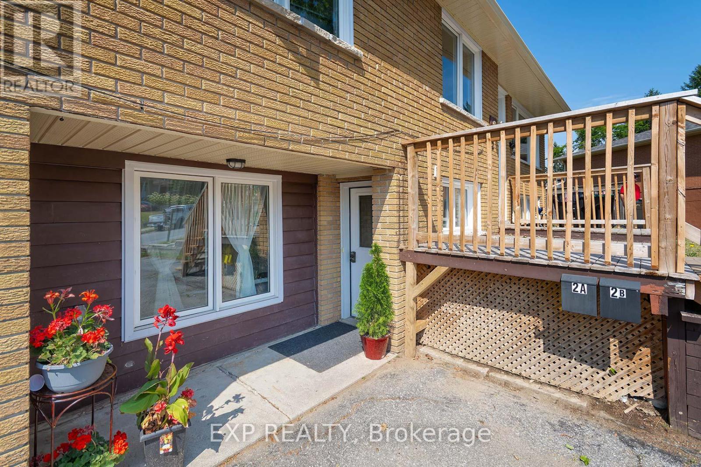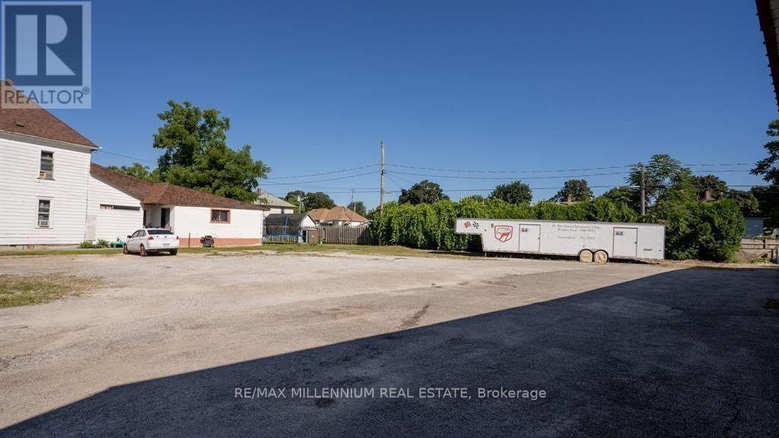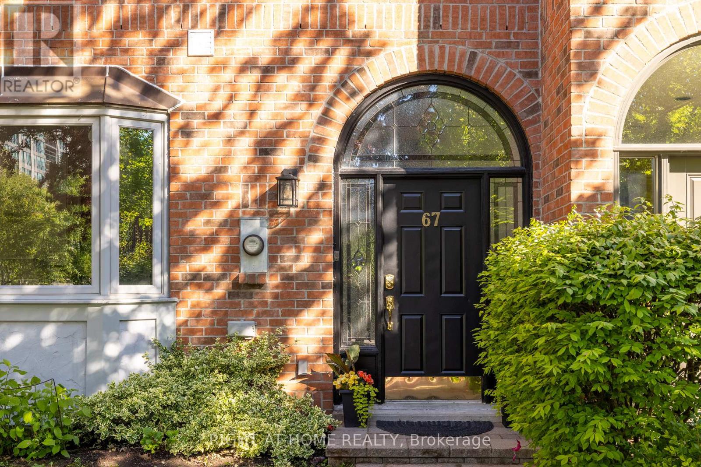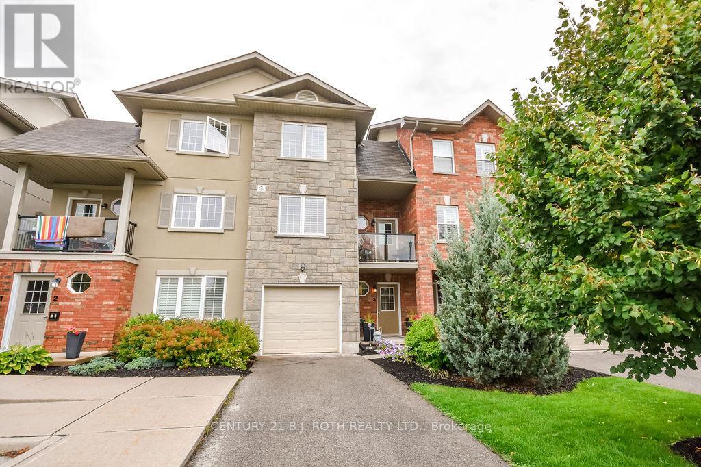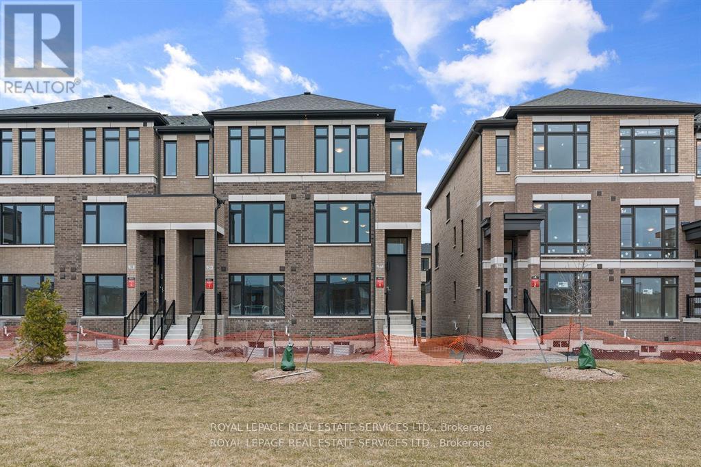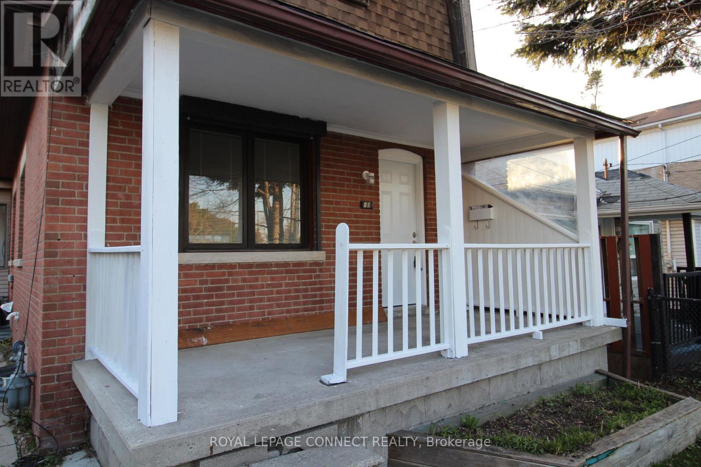47 Vezna Crescent
Brampton, Ontario
Welcome to this stunning 4-bedroom, 2.5-bath semi-detached home situated on a prime corner lot! Perfectly located within walking distance to shopping plazas and offering easy access to Highways 407 & 401, this home blends convenience with comfort. Step inside to a spacious, carpet-free open-concept main floor, filled with natural light and enhanced by modern pot lights. Enjoy both a separate living room and a family room, perfect for entertaining or relaxing. The updated kitchen boasts a centre island and a stylish custom backsplash, designed for both function and flair. The legal in-law suite with a private entrance features 2 bedrooms, a full kitchen, and a 4-piece bathroom, ideal for extended family or rental income. With ample driveway parking, this home truly has it all. Don't miss this incredible opportunity priced to sell quickly! (id:61852)
Exp Realty
1108 - 3590 Kaneff Crescent
Mississauga, Ontario
Welcome to this stunning, fully renovated 3-bedroom, 1-bathroom condo offering 1200 sqft of modern living space. Situated in a highly sought-after building near Square One Mall, this condo was completely transformed in November 2024, boasting high-end finishes, exceptional amenities, and a prime location.The kitchen is a true showstopper, featuring quartz tile backsplash, quartz countertops, brand-new custom cabinetry, and top-of-the-line appliances. A spacious center island serves as a perfect gathering spot for meals or entertaining. The attention to detail is carried throughout the home, with brand-new light fixtures illuminating every room, fresh paint creating a bright and inviting atmosphere, and sleek new laminate flooring. Bathroom has been fully upgraded with modern finishes w new bathtub. Each of the three bedrooms is generously sized, featuring brand-new mirrored closets with ample storage. In-suite laundry area is equipped with a brand-new washer and dryer. This condo also includes owned underground parking, located close for secure and convenient access. Condo fees cover heat, hydro, water, air conditioning, common elements, parking, building insurance, with 24/7 security & concierge services ensuring a worry-free lifestyle. Fully equipped fitness center, indoor pool, sauna & party room. Ample visitor parking for hosting friends & family. Located steps from Square One Mall, Mississaugas best dining, shopping, & entertainment. Proximity to top-rated schools, parks, & community centers, next to 403, 401, and QEW, public transit, and the upcoming Hurontario LRT. (id:61852)
Search Realty Corp.
14 - 1548 Newlands Crescent
Burlington, Ontario
Welcome to this well-maintained 3 bedroom 2.5 bath end unit townhome in the sought-after Palmer neighborhood! Step inside to the spacious main floor offering a living room, eat-in kitchen and dining room. Second floor features a primary bedroom, along with two additional bedrooms and a 4-piece main bathroom. Fully finished basement offers an open concept recreational room, along with a kitchen and 4-pc bathroom. Complex includes outdoor pool and playground. Excellent location conveniently located close to schools, parks and more! (id:61852)
Minrate Realty Inc.
106 - 1065 Canadian Place
Mississauga, Ontario
Professionally Finished 2,000 Sq. Ft. Office Space For Sale In Prime Commercial Plaza!Turn-key, two-storey professional office space located in a highly desirable commercial plaza. Approx. 2,000 sq. ft. of fully finished space ideal for a wide range of professional uses.11 total office setups including Main Floor Features: Welcoming reception area, 4 private offices, full kitchen, Washroom, and a Large common room. Second Floor Features: 6 private offices, Large boardroom, a washroom, and a kitchenette. Location Highlights: Minutes to major highways, Close to TTC transit, Short drive to Pearson International Airport. Located in a rapidly growing area with significant surrounding development. Ample surface parking for staff and visitors. Excellent opportunity for end-users or investors seeking a high-exposure, professionally maintained office space in a thriving commercial node. (id:61852)
New Age Real Estate Group Inc.
6273 County Road 169 Road
Ramara, Ontario
Prime commercial property located in a high-visibility area, currently improved with a fully equipped restaurant space. The building includes a spacious main floor layout, a full basement for additional storage or operational use, and a one-bedroom residential unit that can be leased for extra income. Ample outdoor space allows for a patio setup, providing added business potential. Excellent opportunity for investors or owner-operators looking for a versatile property in a vibrant neighbourhood. (id:61852)
Right At Home Realty
2 Roslyn Road
Barrie, Ontario
Legal Duplex, Registered, and Fire Safe! Located In Barrie's Thriving North End! Both units are fully leased to amazing tenants, delivering strong, consistent rental income. $2300 Upstairs and $2150 downstairs. Thoughtfully maintained and tastefully updated, this property boasts a large lot, modern finishes, reliable systems, and a hassle-free ownership experience. Nestled in a highly desirable neighborhood with growing demand, its the perfect blend of stability and opportunity. Move-in ready, fully leased out, and primed for profit, this turn-key treasure is your ticket to a secure financial future. Don't miss out invest in Barrie's best, where success is the guest! 5.9% Cap Rate (id:61852)
Exp Realty
117 Talbot Street E
Leamington, Ontario
Prime 66 x 125 ft C1-zoned commercial lot in the heart of Leamington. Located on Talbot St E with excellent visibility and traffic exposure. Flexible zoning allows for a wide range of uses, including retail, office, restaurant/café, service-based businesses, or mixed-use commercial with residential above. A strong opportunity for developers, investors, or end-users looking to build in one of Leamington's most active commercial corridors. (id:61852)
RE/MAX Millennium Real Estate
67 Windhaven Place
Oakville, Ontario
Experience lakeside living at its finest in this stunning 3-bedroom, 3-bathroom freehold townhome offering over 2,600sqft of living space. Perfectly situated on a quiet cul-de-sac just a 1-minute walk from Bronte lakeside, this rare gem features lake views from every floor and a spacious, thoughtful layout.The main level welcomes you with a bright, open-concept kitchen, powder room, dining area, and spacious living room that opens onto a large walk-out patio. Upstairs, the second floor features a cozy family room and two bedrooms, accompanied by an elegant bathroom and laundry. The third floor is dedicated to the private primary suite, complete with a walk-in closet and a luxurious en-suite bathroom.The lower level includes direct double garage access and finished basement space perfect for a home gym, office, or studio. Located just steps from the vibrant heart of Bronte Village, enjoy easy access to scenic waterfront trails, charming cafes, boutique shops, and top-rated restaurants.A truly rare offering, don't miss your chance to call this lakeside retreat home! Monthly home owner association fee of $170 offers lawn care, window cleaning, snow removal, and driveway care. (id:61852)
Right At Home Realty
3 - 49 Ferndale Drive S
Barrie, Ontario
This family-friendly 3-bedroom, 3-bathroom townhome offers three above-grade levels of thoughtfullydesigned living space, including a bright primary suite with an oversized walk-in closet and private ensuite,plus a juilette balcony off the kitchen and backyard space for outdoor enjoyment. You will find beautifullylandscaped properties, ample visitor parking, and a private park for children, all within a well-maintainedcommunity along Ferndale Drive South. Perfectly located in one of Barries most desirable neighbourhoods,this home is just minutes from schools, shopping, parks, Bear Creek Eco Park, beaches, and scenic trails,with quick access to Highway 400 and the Barrie South GO Station for commuters. (id:61852)
Century 21 B.j. Roth Realty Ltd.
27 Cherry Hill Lane
Barrie, Ontario
Experience opulent living in this pristine 3+1 bedroom, 3-storey contemporary Townhome, conveniently situated moments away from South Barrie GO Station. Boasting 2258 square feet above grade, this corner unit showcases lofty ceilings, expansive windows offering park views, and a generous terrace adjacent to the breakfast nook. Revel in upscale upgraded touches throughout, including Laminate flooring, Quartz countertops, a Herringbone kitchen backsplash, and premium sinks and faucets. Embrace a serene environment surrounded by lush parks, playgrounds, and scenic trails, with easy access to Lake Simcoe's shores. Nestled in a coveted locale, this residence caters to families with top-tier schools, recreational amenities, and a bustling retail and culinary landscape. Extras :Rough in for electric car charger in garage, rough in gas line on 2nd floor terrace, upgraded finishes throughout including Quartz countertops in the kitchens and washrooms, upgraded sinks and faucets, upgraded shower in the Primary bdrm. (id:61852)
Royal LePage Real Estate Services Ltd.
8 Fenn Crescent
New Tecumseth, Ontario
Welcome to Honey Hill by Highcastle Homes, a serene and beautifully designed master-planned community in tranquil Alliston. Surrounded by natural beauty, this neighbourhood offers an ideal place to put down roots, blending wide-open spaces with convenient access to modern amenities. Enjoy nearby shopping, restaurants, recreational facilities, and expansive greenspace-everything you need just minutes from home. "The Dahlia" with OPT. second floor plan, Elevation B, Lot 103, is a thoughtfully designed home offering comfort, style, and functionality. The open concept main floor features an inviting living/dining area, spacious Great Room , and a walkout to the patio-perfect for relaxing or entertaining. The large family-sized kitchen includes a breakfast bar, providing ample space for everyday meals and gatherings. Upstairs, the second floor offers 4 well-appointed bedrooms. The primary suite includes a generous walk-in closet and a 3-pc ensuite. Premium Lot backing onto a park, this beautiful home offers added privacy and picturesque views, completing the ideal family living experience at Honey Hill. NO sidewalk. Home interior is currently at drywall stage - Buyer(s) are still in time to choose interior colours - make this home yours! (id:61852)
Royal LePage Citizen Realty
Main Floor - 50 Birchmount Road
Toronto, Ontario
Charming House Near Beaches Available for Immediate Occupancy! This spacious 2-storey detached home boasts beautifully renovated main and upper floors, featuring a modern kitchen and fresh paint throughout. The second floor is adorned with new broadloom, while the main floor showcases sleek, new flooring. Enjoy the convenience of a main floor laundry room and a long driveway for one car parking. The huge fenced backyard is perfect for outdoor fun and relaxation. Located directly across from Birchmount Park and Recreation Centre, you'll have ample green space and recreational activities right at your doorstep. Minutes away from the beach and close to all amenities, including shopping, this location is prime for both convenience and leisure. With a bus stop right at your door, commuting is a breeze! This charming home is ideal for first-time renters looking to embrace a vibrant lifestyle. Don't miss out-make this house your new home today! (id:61852)
RE/MAX Connect Realty
