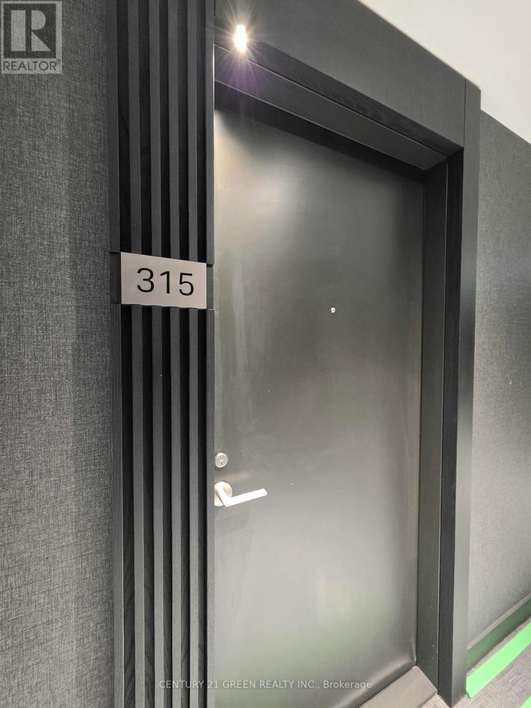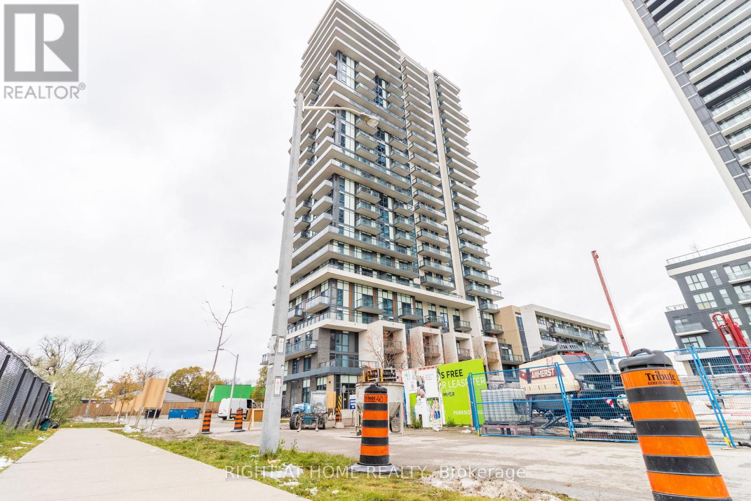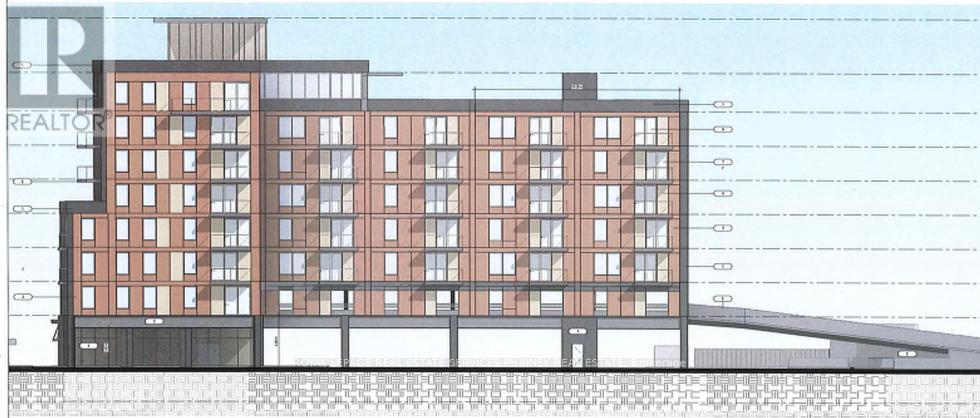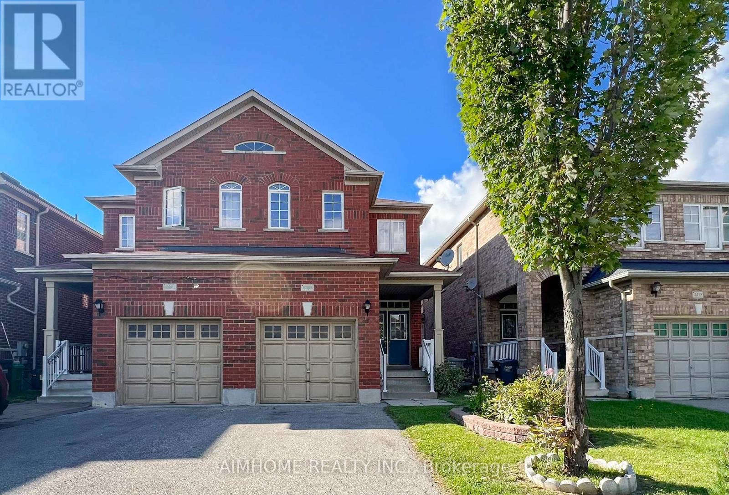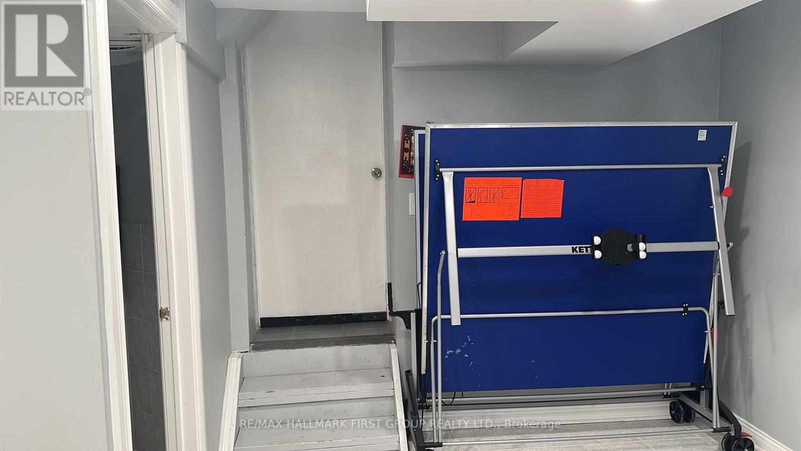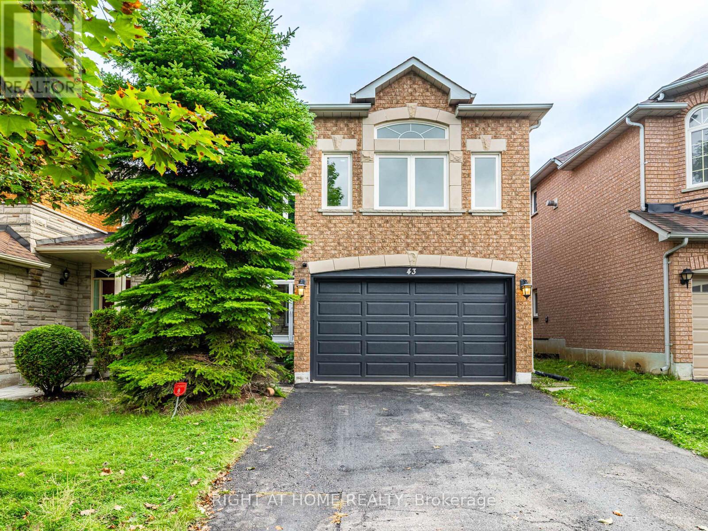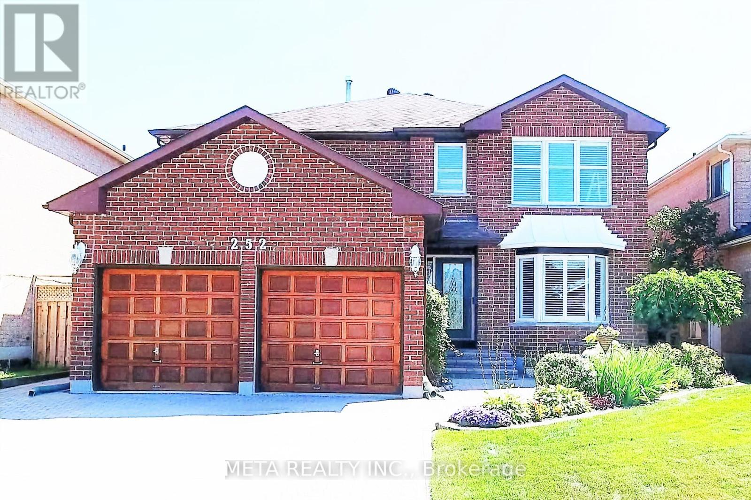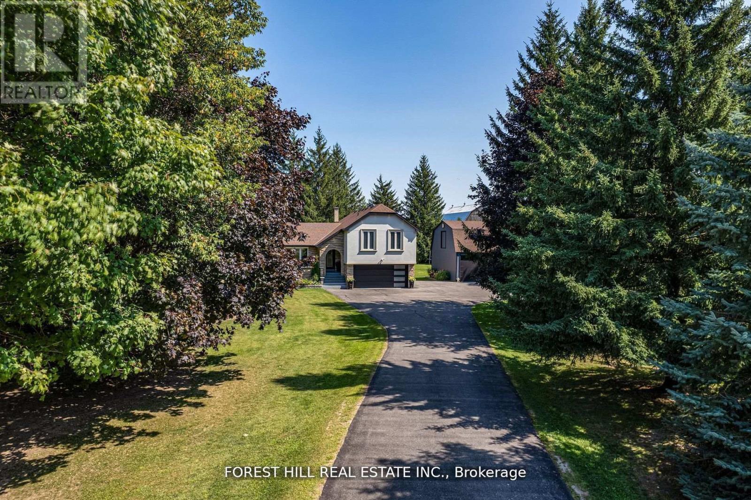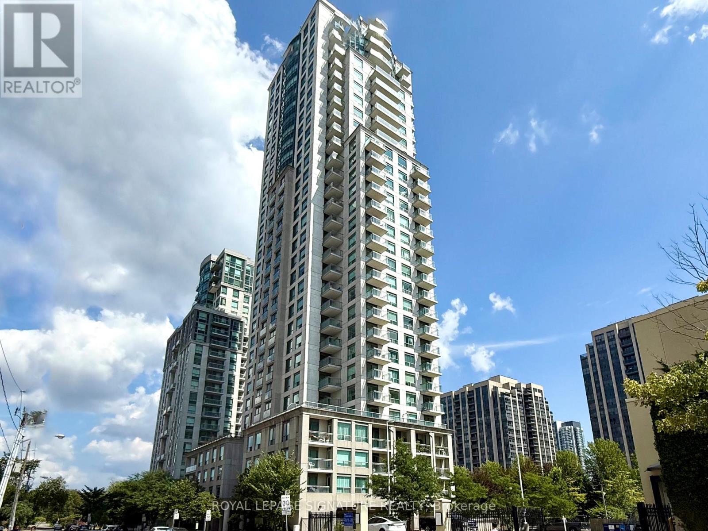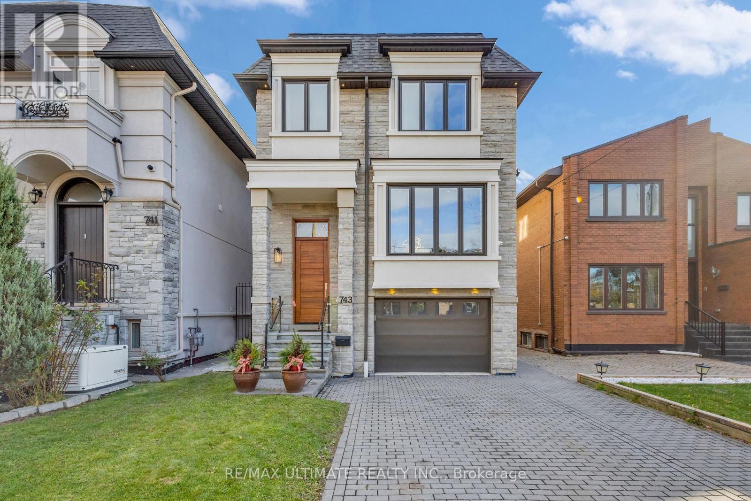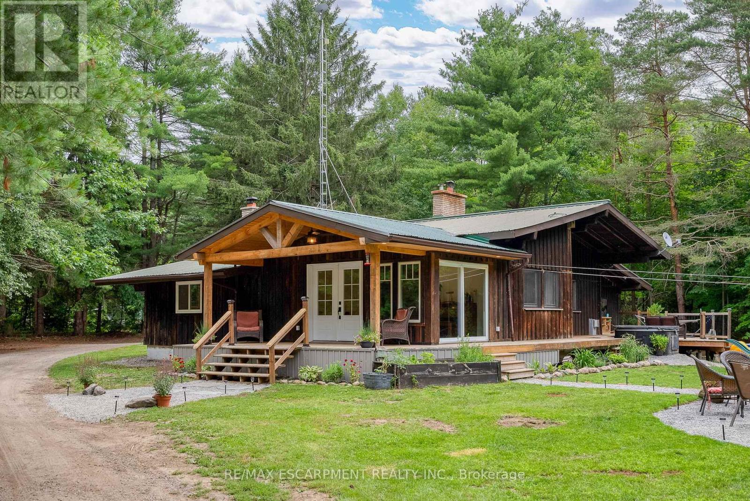315 S - 110 Broadway Avenue
Toronto, Ontario
Brand new, bright, and spacious 2-bedroom, 2-bathroom in the heart of Midtown Toronto! This spacious unit features an additional balconies with stunning views, 9-foot smooth ceilings, floor-to-ceiling windows, and a modern kitchen with built-in stainless steel appliances. Residents will enjoy top-tier amenities, including a party room, business center, dining area, gym, yoga studio, indoor pool, sauna, pet spa, and 24/7 concierge service. Conveniently located just a short walk from Eglinton TTC Station, Yonge & Eglinton Centre, Toronto Public Library, Metro, LCBO, restaurants, and more! (id:61852)
Century 21 Green Realty Inc.
1506 - 55 Smooth Rose Court
Toronto, Ontario
Promotional offer from the landlord: Three months rent-free on a 24-month lease for this 1-bedroom suite. 1 month rent-free on a 12-month lease. This one-bedroom layout in Parkside Square keeps things simple and efficient. The living and kitchen area is open and easy to set up, and the bedroom has a proper closet. The building is well kept and offers a full set of amenities, including a gym, indoor pool, party room, media room, study lounge, games room, and a business centre with private work pods. There is also a weekday shuttle to Don Mills Station, which makes commuting straightforward. Everything you need is close by, with Parkway Forest Community Centre, schools, Fairview Mall, transit, and quick access to the 404 and 401. A good option if you want a clean, newer building in a strong location. (id:61852)
Right At Home Realty
5687 Ferry Street
Niagara Falls, Ontario
Client RemarksAttention Investors/Builders. Lot Is Located In Prime Location In Downtown Niagara Falls. Walking Distance To The Casinos, Restaurants All The Attractions In The Fallsview Tourist Area. Plans for 76 units Site plan approval pending the deposit. (id:61852)
Royal LePage Real Estate Services Phinney Real Estate
4439 Centretown Way
Mississauga, Ontario
Stunning, well-maintained 3 +1 bedroom semi-detached home in the heart of downtown Mississauga! Features 9-ft ceilings on main floor and a spacious layout with separate living and family rooms. Open concept kitchen & breakfast area. Big primary bedroom with 4pc ensuite and walk-in closet, and den on the second floor. No carpets throughout. Paved backyard. Located in a highly sought-after neighbourhood, steps to parks, schools, transit, shopping, and walking distance to Square One. Upper level (Main and 2nd flr only. ) shared laundry at BSMT with 1pp. mins to hwy 403 & 401 (id:61852)
Aimhome Realty Inc.
Bsmt - 198 Coppard Avenue
Markham, Ontario
Client RemarksWelcome to 198 Coppard Ave. The Best Deal in Town! All Utilities Included. No Hidden Costs! This charming Bachelor Basement Apartment is located in a peaceful, family-friendly neighborhood and includes 1 parking spot. Perfectly situated close to Pacific Mall, Markville Mall, parks, schools, shopping, and Highway 407. Enjoy the convenience of being within walking distance to public transit. Great Location - Close to Everything. No Pets / Non-Smokers. Owner Lives Upstairs. Dont miss out on this affordable and comfortable rental opportunity! (id:61852)
RE/MAX Hallmark First Group Realty Ltd.
43 Farmstead Road
Richmond Hill, Ontario
This newly renovated detached home combines modern conveniences with modern style, located in the sought-after Rouge Woods community. South facing backyard connects with Bayview Public Soccer Field. Freshly painted walls, new stairs with iron rails, engineered hardwood floor/smooth ceiling/pot lights throughout. Beautiful living room and dining room overlooks Bayview Public Soccer Field. The large luxury brand-new kitchen has new custom cabinets/new built-in SS appliances/new quartz countertop/new quartz backsplash. All washrooms are upgraded with new vanity/new mirrors/new tile floor. All bedrooms are bright and spacious. Two of the bedrooms overlook Bayview Public Soccer Field. Close to Bayview Secondary School/Walmart/Costco/Community Centre/GO station. Top ranked Bayview Secondary School (IB) and Silver Stream Public School. (id:61852)
Right At Home Realty
Bsmt - 252 Howell Crescent
Pickering, Ontario
Amazing opportunity to live in this spacious 2 bedrooms & 1 bathroom basement unit, with pot lights throughout, stainless steel appliances & quartz counter top in kitchen. Window in both bedrooms. Separate entrance & separate private en-suite laundry. Safe & family friendly neighborhood with multi-million dollar homes near by. Walk to School, Close to Shopping, Beaches, Parks, Zoo, Top-Rated Schools, 5-7mins drive to 401, 10mins drive to Rouge Hill & Pickering G.O Stations, around 45mins to Downtown Union G.O.station and so much more! Unit will be provided unfurnished. Can be furnished for additional rent (without the TV). (id:61852)
Meta Realty Inc.
1168 Mona Road
Mississauga, Ontario
Exceptional 50ft by 400 ft deep building lot, nestled in the heart of highly sought-after Mineola West, overlooking the serene Kenollie Creek. This rare opportunity offers the perfect canvas to create your dream home, complete with a private resort-style backyard oasis, surrounded by majestic mature trees. The lot is already serviced and comes with FULLY APPROVED PLANS and drawings .The buyer simply needs to apply for the Building Permit, and its ready for immediate construction. Enjoy the convenience of being within walking distance to trendy Port Credit, the GO station, shopping, the scenic waterside trail, and renowned Kenollie Public School and Mentor College. Builder and Architect information available upon request . ** Ready to build ! Site plan approved ! Approved Drawings ! Development Fees Paid ! Overlooking Kenollie Creek ! ** (id:61852)
Hodgins Realty Group Inc.
5837 Yonge Street
Innisfil, Ontario
Set on over 1.5 acres in Innisfil, this stunningly upgraded 4+1 bedroom, 3 bathroom side-split home combines modern living with serene privacy. The open-concept main level is filled with natural light from expansive windows and skylights, creating a seamless flow between the living, dining, and kitchen areas. The chef-inspired kitchen boasts high-end appliances and premium finishes, perfect for both everyday living and entertaining. The lower-level split offers a warm and inviting family room with a walkout to the backyard, and a separate entrance while the finished basement provides additional living space, ideal for extended family, guests, or potential income opportunities. Beautiful hardwood flooring extends throughout the home, adding a timeless touch. Brand New Furnace! (2025) A partially finished guest house with a walkout to its own deck adds even more potential. Outside, the expansive backyard offers endless possibilities for outdoor living, gardening, or simply enjoying the peaceful setting. This is a rare opportunity to own a property that truly blends luxury, versatility, and privacy. (id:61852)
Forest Hill Real Estate Inc.
1703 - 21 Hillcrest Avenue
Toronto, Ontario
Welcome to 21 Hillcrest! Conveniently located at Empress & Yonge in the heart of downtown North York, this generously-sized 794sf 1BR+Den corner unit features an open concept layout with a large dining room to the side, two balconies, & an oversized closet in the den. Rarely offered southeast corner exposure. Steps to groceries, shopping, TTC subway, restaurants, Mel Lastman Square, library, & so much more! Amenities include indoor pool, security, visitor parking, gym, & more. Heat & water included. Comes with parking & rarely offered locker. (id:61852)
Royal LePage Signature Realty
743 Glencairn Avenue
Toronto, Ontario
Looking for Classic European Modern in Toronto? You've found it.Built to perfection in 2018, this custom detached two-storey home blends timeless European elegance with modern luxury. Located in the heart of Englemount-Lawrence, just a 1-minute walk to Glencairn Subway Station, it offers unmatched convenience and exceptional craftsmanship throughout.The exterior features an elegant stone façade and a poured concrete foundation, showcasing the home's quality from the moment you arrive. Inside, hardwood floors, glass stair railings, and recessed lighting create a bright, contemporary atmosphere. The spacious L-shaped kitchen includes a centre island and eat-in breakfast area, and flows seamlessly into the formal dining room - perfect for hosting family and friends. The cozy family room with fireplace overlooks the backyard, while a main-floor three-piece bathroom adds everyday practicality. The second floor offers 4 generous bedrooms and 6 bathrooms in total, including a primary suite with a walk-in closet and a luxurious five-piece ensuite, a second bedroom with its own ensuite, plus convenient second-floor laundry. The finished lower level expands the living space with two in-law or nanny suites, each with a separate entrance - ideal for extended family, guests, or income potential. A fully fenced backyard, private balcony and patio, interlocked driveway, and built-in garage with direct access complete this move-in-ready home. Located minutes from Yorkdale Mall, Downtown Toronto, and local parks. The backyard also offers Garden Suite potential. (id:61852)
RE/MAX Ultimate Realty Inc.
155 Hofer Road
Alnwick/haldimand, Ontario
Welcome to 155 Hofer Road your private retreat on 18+ acres of rolling countryside. Renovated and thoughtfully designed, this family home offers the perfect balance of rustic charm and modern comfort. Step inside to a bright and inviting family room where soaring vaulted ceilings, exposed beams, and a wood-burning fireplace create a warm and welcoming atmosphere. Huge windows and a walkout to the deck fill this space with natural light, while pot lighting adds a touch of modern style. The open-concept kitchen and dining area is the true heart of the home, featuring quartz countertops, a farmers sink, a central island, and plenty of storage and prep space ideal for both everyday living and entertaining. On the main level, you'll find two generous bedrooms, including a stunning primary bedroom with a luxurious 5-piece ensuite. A second bedroom and a beautifully updated 4-piece bath ensure comfort and convenience for family or guests. The fully finished lower level provides even more living space with three additional bedrooms, a 3-piece bath, a laundry room, and a large rec room with its own walkout. Perfect for a growing family or hosting overnight guests. Outdoors, every season brings new adventures. In summer, relax in the pool or hot tub, explore the river running through the property, or entertain family and friends on over 1,200 sq. ft. of deck space. Evenings are made for gathering around the firepit under the stars. In winter, lace up your skates and enjoy your own private pond just steps away. Stay connected with Starlink, enjoy the convenience of school bus route access, and appreciate being just 10 minutes to town with easy 401 access. This isn't just a home its a place where every season brings new memories, new adventures, and a way of life you've been waiting for. The only thing missing is you. Its Time to Make YOUR Move! (id:61852)
RE/MAX Escarpment Realty Inc.
