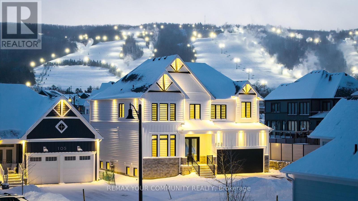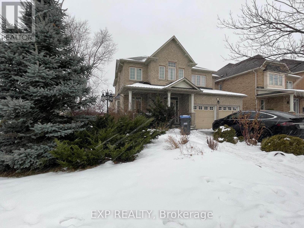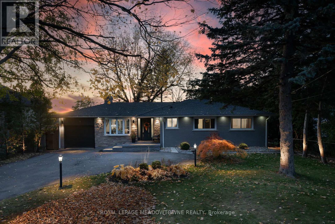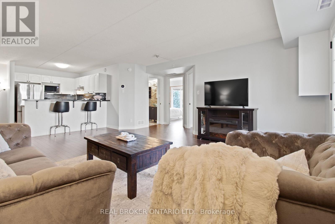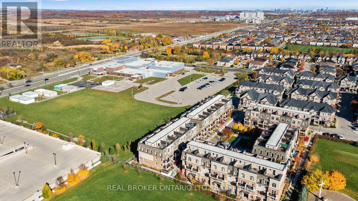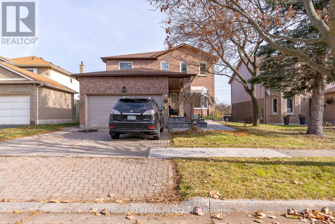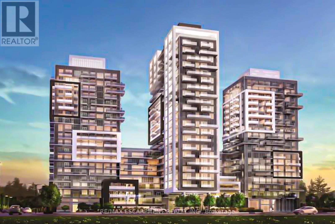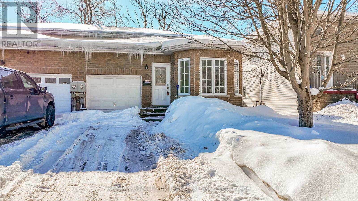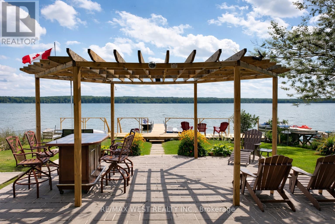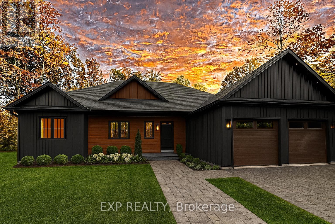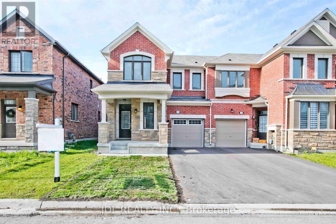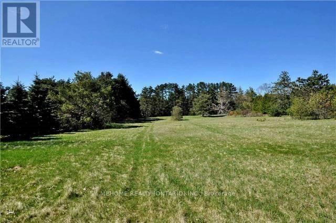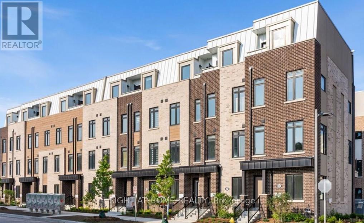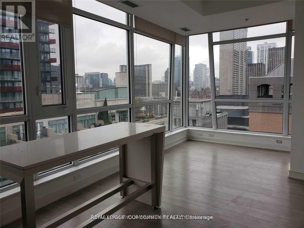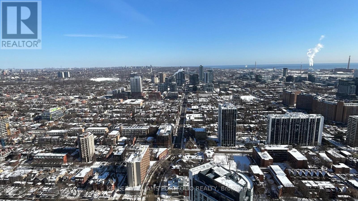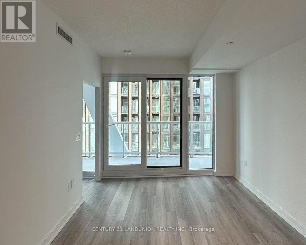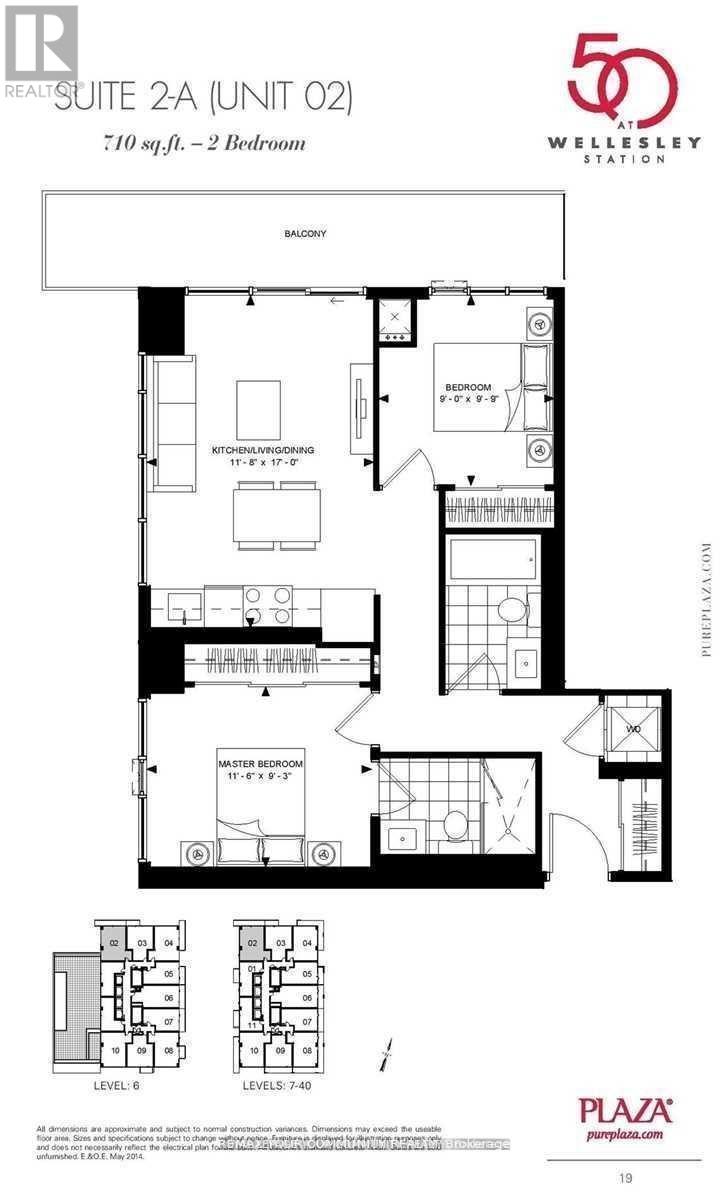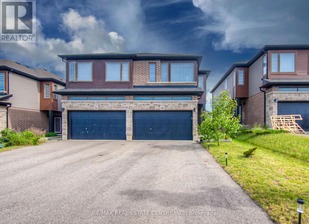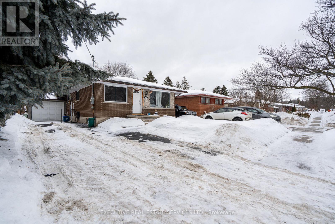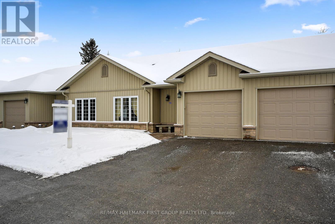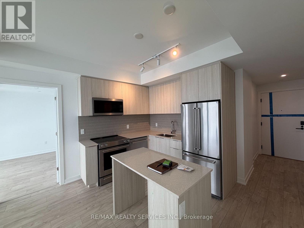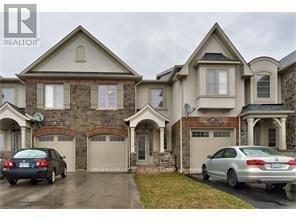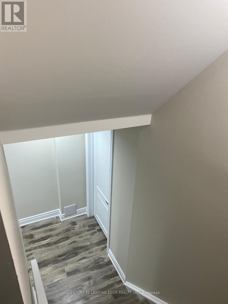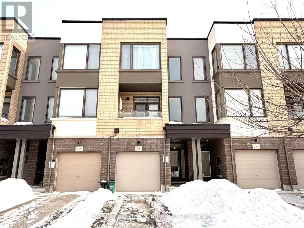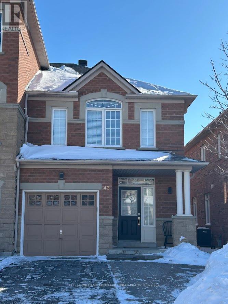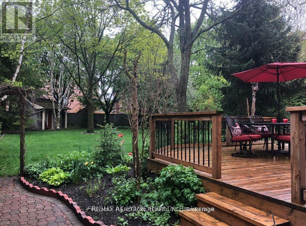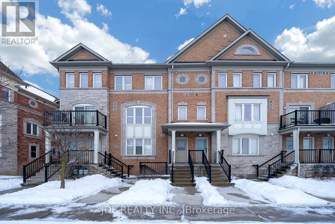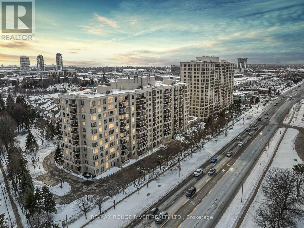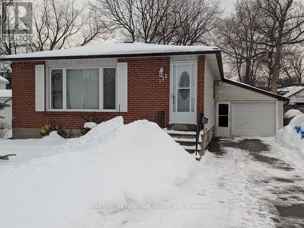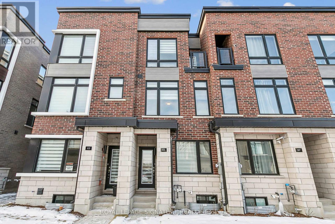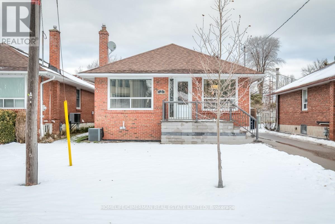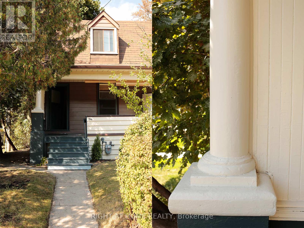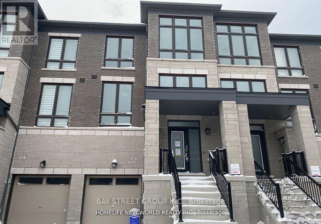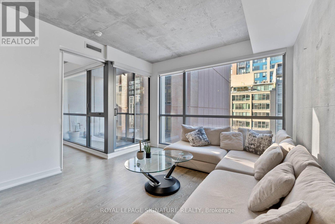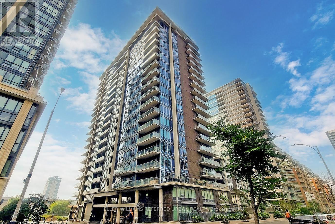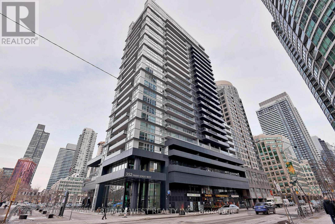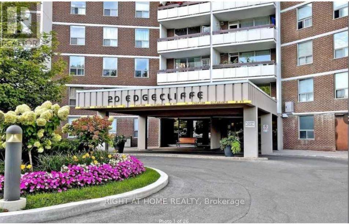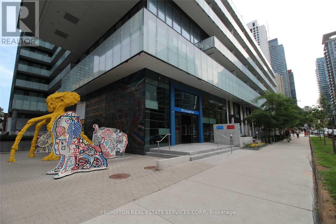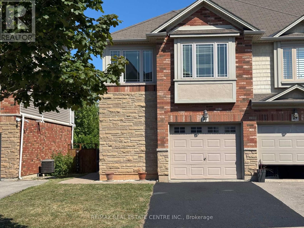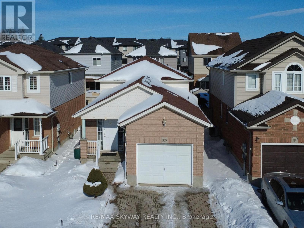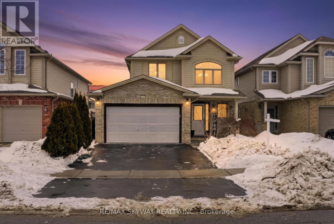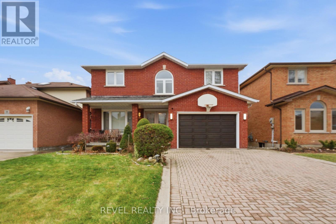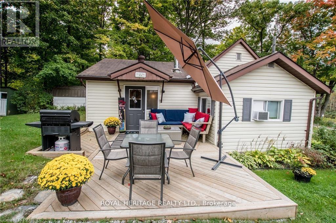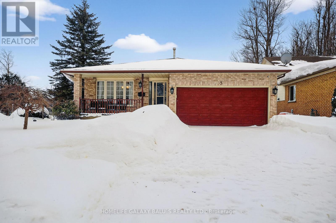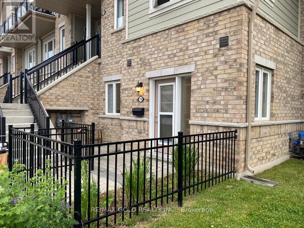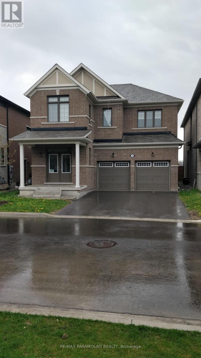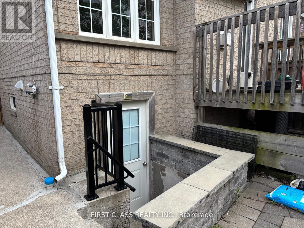103 Stillwater Crescent
Blue Mountains, Ontario
Featured on BlogTO. VISIT WWW.103STILLWATER.COM to view the full virtual walk-through and complete gallery. Positioned on a premium lot with unobstructed Blue Mountain views, this FULLY FURNISHED custom-built residence offers 5,009 sq ft of refined living space across three finished levels. A European-style 8-foot entry door, enhanced exterior lighting, and a purpose-built garage with high-lift tracks and EV rough-ins set the stage for the craftsmanship throughout. The main level features 10-foot ceilings, wide-plank hardwood, and a dramatic 20-foot great room with expansive windows framing panoramic mountain views. A linear Napoleon gas fireplace, custom built-ins, and integrated smart home features enhance the space. The chef's kitchen is anchored by a 17-foot stone island, full-height cabinetry, premium Monogram and Thermador appliances, and seamless access to a Trex wrap-around deck designed to capture the view. A vaulted four-season extension with heated porcelain floors, wood-burning fireplace, and two 9' x 9' glass doors creates exceptional indoor-outdoor living. Upstairs, the primary suite offers a private terrace and a spa-inspired ensuite, complemented by three additional bedrooms with walk-in closets and upgraded ensuites. The fully finished lower level includes radiant heated floors, wet bar, theatre, gym, smart sauna, and two additional bedrooms. The residence features three full laundry rooms-conveniently located on each level-delivering exceptional functionality and seamless comfort for year-round living and effortless entertaining in Blue Mountains. (id:61852)
RE/MAX Your Community Realty
Main - 544 Fernforest Drive
Brampton, Ontario
Welcome to 544 Fernforest Drive, a beautiful 4-bedroom, 3.5-bathroom home available for lease in one of Bramptons most desirable neighbourhoods. This spacious, well-maintained property features a bright, open layout with large windows that fill the home with natural light. The modern kitchen boasts sleek countertops, ample cabinetry, and stainless steel appliances, making it perfect for cooking and entertaining. Upstairs, the generously sized bedrooms offer comfort and privacy, including a primary suite with an ensuite bath. This home also includes three parking spots for your convenience. Located close to schools, parks, shopping, and public transit, it is ideal for families looking for comfort and accessibility. Don't miss out on this amazing opportunity! Tenant to 70% utilities, ***Property is Virtually Staged*** (id:61852)
Exp Realty
4 Chipper Court
Halton Hills, Ontario
Tucked away in the center of mature Georgetown is the stunning Chipper Court. This quiet, private cul-de-sac combines the walkable convenience of restaurants, shopping & schools but the utmost privacy of large lots, mature tree cover and stunning ravine views. When you enter the foyer, you'll be immediately stunned by this extensively renovated bungalow - smooth ceilings, pot lights and engineered hardwood run throughout the main floor as you flow through the family friendly layout. The dining room and kitchen have breathtaking ravine views through the oversized picture windows flooding the space with natural night. The brand-new kitchen showcases new cabinetry, an oversized island, stainless steel appliances quartz countertops & a skylight above the stove. Bonus space continues in the family room addition with electric fireplace surrounded in stone and two separate walk-outs to the huge deck that spans the entire back of the home. The main floor is completed by a separate wing of the home featuring 3 great sized bedrooms, all with oversized windows. The primary holds a sunken walk-in closet and an elegant 3-piece ensuite with standing glass shower, storage pantry and floating vanity. This wing is completed by an equally stunning 4-piece bathroom with oversized tiles, pantry storage and floating vanity. Downstairs in the finished basement you'll find bonus living space with the rec room, 4th bedroom featuring pot lights and luxury vinyl flooring. The basement has been thoughtfully designed with multiple, extensive storage areas, a rough-in for a wet bar and the potential to add a third bathroom next to the 4th bedroom. Outside offers a rare, flat lot with something for the entire family. Enough space for the kids to play and enjoy the outdoors, beautiful outdoor eating areas and lounge space will offer breathtaking sunset views over the ravine - everyone will love the outdoor living features of this property just as much as the indoor highlights. New furnace (2026) (id:61852)
Royal LePage Meadowtowne Realty
214 - 2010 Cleaver Avenue
Burlington, Ontario
Welcome to this beautifully appointed 2-bedroom, 1- bathroom condo with 2 owned parking spots in Burlington's desirable Headon Forest community. Thoughtfully designed, the home offers a spacious living and dining area with a walkout to a private balcony, a functional kitchen with ample storage, and a modern 5-piece bathroom. The primary bedroom features a generous walk-in closet, while the second bedroom showcases a charming bay window-perfect for a cozy reading nook. Additional conveniences include in-suite laundry and a locker for extra storage. With exceptional value at $459,900, opportunities like this are truly rare. Ideally situated close to parks, schools, shopping, restaurants, and major highways, this move-in-ready suite delivers comfort, convenience, and one of Burlington's best offerings at this price point. (id:61852)
Real Broker Ontario Ltd.
42 - 2441 Greenwich Drive N
Oakville, Ontario
Welcome to a stylish and well-appointed stacked townhome in the heart of West Oak Trails, offering modern comfort in one of Oakville's most desirable communities. This thoughtfully designed residence features a bright, open-concept main floor with a functional kitchen equipped with stainless steel appliances, flowing into a spacious living and dining area with walkout to a private balcony. The versatile den provides the ideal space for a home office or study, while the upper level showcases two generous bedrooms, including a primary retreat with ample closet space. A standout feature of this home is the private rooftop terrace-perfect for relaxing, entertaining, or enjoying peaceful evenings outdoors. With two bathrooms, one parking space, and a locker, this home delivers exceptional convenience. Located close to top-rated schools, scenic walking trails, parks, shopping, and major highways, as well as the GO Station, this townhome offers a balanced lifestyle of comfort and accessibility. Experience the best of West Oak Trails living. (id:61852)
Real Broker Ontario Ltd.
28 Upland Drive
Whitby, Ontario
4 bedroom detached house. BASEMENT: living/dining/kitchen/laundry/separate entrance. MAIN FLOOR: living/dining/kitchen with centre island/ family area/fire place/2pc washroom/laundry/entrance from garage/walk out to deck from kitchen/pot lights/hardwood floor. SECOND FLOOR: hardwood floor/4 bedrooms/3 washrooms/principal bedroom with 4pc washroom/walking closet. Newer furnace & AC (2021). Convenient location : easy access to Hwy 401, short walk to public transit, shops on Dundas & Thickson Rd. (id:61852)
Century 21 Regal Realty Inc.
809 - 2093 Fairview Street
Burlington, Ontario
Welcome to the Coveted Paradigm Towers! Discover luxury living in this beautifully designed south-facing "Paragon" 1-bedroom unit on the 8th floor. Featuring an open-concept layout, soaring 9-foot ceilings, a modern upgraded kitchen, and a spacious, contemporary bathroom, this home combines comfort with sophisticated style. Enjoy an exceptional array of state-of-the-art amenities, including: The exclusive Sky Lounge and rooftop terrace with BBQs, dining tables, and lounge seating, A luxurious indoor pool and sauna, Media and games rooms for entertaining, A fully-equipped fitness area and outdoor exercise course, Basketball court, guest suites, and pet washing station, Main-floor bicycle storage, plus 24-hour concierge and security services. Located just minutes from Burlingtons vibrant downtown waterfront, youll have easy access to the GO Train, Spencer Smith Park, trendy cafes and restaurants, and major highways QEW, 403, and 407. Nearby, youll also find top-rated schools, hospitals, shopping centres, and beautiful parks. Don't miss this incredible opportunity to own in one of Burlingtons most desirable communitiesParadigm Towers! (id:61852)
RE/MAX Escarpment Realty Inc.
75 Campbell Avenue
Barrie, Ontario
Excellent semi-detached home featuring 3+1 bedrooms and 2 full washrooms, with no homes at the back for added privacy. Conveniently located with easy access to Hwy 400 and Barrie GO, this property offers main floor laundry, inside garage entry, and a fully fenced yard with a garden shed for extra storage. Enjoy direct access to the backyard from both the living area and a main-floor bedroom, making it ideal for first-time buyers or anyone seeking the convenience of a main-floor bedroom. Close to major highways, transit, and many everyday amenities, this home is a fantastic opportunity in a desirable location. (id:61852)
RE/MAX Real Estate Centre Inc.
2231 North Orr Lake Road
Springwater, Ontario
Welcome to this exceptional four season lakefront retreat on Orr Lake, offering an ideal blend of comfort, recreation, and lifestyle. This well designed 3 bedroom, 2 bathroom home offers year round enjoyment, from cozy winter evenings by the gas fireplace to boating, swimming, canoeing, and fishing on the clear waters of Orr Lake. A fixed and floating dock with walk down shallow entry provides easy lake access for all ages. A newer enclosed sun room with rich wood paneled walls and recessed lighting overlooks a large outdoor patio with pergola, creating excellent space for dining, gatherings, and entertaining while enjoying the lake setting. The open concept main floor features hardwood floors throughout the living and dining areas, along with a renovated kitchen with granite countertops, double sinks, stainless steel appliances, and a mobile island. The primary bedroom retreat offers wall to wall closets, lake views, and space for a home office or sitting area. A main floor laundry room with built in cabinetry provides excellent storage. Updated bathrooms and abundant natural light enhance the home's warm feel. Renovations include a newer kitchen, sun room, newer windows, and a new metal roof in 2024. The lower level offers expansive open concept living and dining space with a cozy fireplace and walkout to an outdoor entertaining area overlooking the lake, plus two additional bedrooms with closets and oversized above grade windows, a storage room, and utility room. Outdoors, two storage sheds provide ample space for recreational gear, with plenty of parking for family and guests. Located in a friendly lake community, steps to Orr Lake Golf Club, mins to Elmvale shops, restaurants, bakery, cafes, close to Wasaga Beach, Collingwood, Moonstone, Horseshoe Valley, ski resorts. Just 120 Km From Toronto, This Is Four-Season Lake Living At Its Finest, One Property That Replaces Both Home And Cottage While Offering A Peaceful Escape From City Living With An Easy Commute. (id:61852)
RE/MAX West Realty Inc.
49 Beaufort Crescent
Tiny, Ontario
Brand new custom-built luxury bungalow on a quiet, tree-lined crescent in one of Tiny Township's most desirable areas, just minutes to Georgian Bay, marinas, sandy beaches, parks, and conservation trails. Highlights: 9-ft ceilings on the main level, open-concept design 3/4" engineered hardwood throughout (7.5" wide planks), 6" baseboards, 8-ft interior doors double garage, walk-up unfinished basement with in-law or income potential, TARION warranty included. Designed with exceptional craftsmanship, the main floor offers a bright, airy layout ideal for entertaining. The chef's kitchen features quartz countertops, modern cabinetry, and seamless flow into the dining and living areas. The living room is anchored by an electric fireplace and striking pine feature wall, creating a warm yet modern focal point. The primary bedroom provides a private retreat with a walk-in closet with window and a spa-inspired ensuite featuring a 5-ft soaker tub, oversized glass walk-in shower, double vanity, and 12x24 tile flooring. Two additional bedrooms offer double windows and generous closets, while the main 4-piece bath continues the upscale finish with quartz and large-format tile.Practical touches include a mudroom with laundry access from the double garage and a welcoming front foyer with double closet. The full-size walk-up basement is ready for your vision-perfect for an in-law suite, secondary suite, or expanded living space. Set on a private, treed lot close to Georgian Bay beaches, marinas, and nature trails, this home delivers modern luxury paired with Tiny Township's relaxed coastal lifestyle. (id:61852)
Exp Realty
16 Casely Avenue
Richmond Hill, Ontario
**End Unit**Prime Location! Luxury Townhouse With 4-Brooms. Very Bright, Fully Upgraded Kitchen Cabinet And Counter Top. ExtraPantry For Storage!, Open Concept. Iron Picket On Stair Railing. New Blinds, Newly Fenced Backyard, Minutes Drive To Hwy 404, Costco, Home Depot, Step To RichmondGreen High School, Community Centre, Park And Library (id:61852)
Jdl Realty Inc.
4192 Vivian Road
Whitchurch-Stouffville, Ontario
Approx 5.13 Acres In Cedar Valley - Minutes To Hwy 404/Markham/Richmond Hill/Aurora And New Market. *Excellent Opportunity To Build Your Dream Home Or Renovated to Lease Hold As Long Term Investment. *Area Of Substantial Country Estates * Please Do Not Walk On Property Without Appointment (id:61852)
Mehome Realty (Ontario) Inc.
1 Case Ootes Drive
Toronto, Ontario
Absolutely stunning corner luxury townhouse with 2 garages filled with abundant natural light, offering spacious living areas beautifully flooded with sunshine throughout. The thoughtfully designed lower level features a private office, ideal for today's work-from-home lifestyle, while the upper levels provide 4 generally-sized bedrooms perfect for family living and living area ideal for hosting guests. This exceptional home showcases soaring ceilings, high-quality flooring throughout, and a striking oak staircase, creating a refined and sophisticated atmosphere. Enjoy the convenience of a private ground-level garage with direct interior access and additional storage. This home features a gorgeous open-concept modern kitchen with breakfast area, while the spacious living and dining area walks out to a generous balcony, perfect for BBQ, relaxing or hosting gatherings. Two luxurious primary bedrooms, including one with tranquil park views and CN tower views, offer peaceful retreats, while a third bedroom with its own balcony boasts breath taking views. Ideally situated in a prime North York location, just steps to the Eglinton Crosstown LRT Subway Station and within walking distance to hospitals, schools, and parks. Enjoy unmatched convenience with No Frills, Walmart, Eglinton Square Mall, and Costco nearby. The area's appeal is further elevated by exciting Golden Mile developments, including a future joint campus by the University of Toronto and Centennial College, making this a vibrant and highly desirable neighbourhood. BBQs Allowed, Visitor Parking (id:61852)
Right At Home Realty
1602 - 199 Richmond Street W
Toronto, Ontario
Prestige Studio building on Richmond St West. High 16th floor, unobstructed view from every window, bright corner unit, 2 bedrooms + den, 2 full bathrooms, 746 sq ft + large 92 sq ft balcony, 9 ft ceilings, Modern kitchen, Miele B/I Appliances, Centre island. Steps to OCAD, University of Toronto, Osgoode Subway station, restaurants, shops. Walk score 100 out of 100. 24 Hr security, gym, media lounge, billiard room, party room. Some pictures where taken when the condo was vacant. Currently leased till April 6. (id:61852)
RE/MAX Your Community Realty
4501 - 251 Jarvis Street
Toronto, Ontario
Bright and lovely 1-bedroom suite featuring laminate flooring throughout and a stunning open view. Unbeatable downtown location just steps to TTC/subway, TMU, George Brown College, Eaton Centre, supermarkets, restaurants, library, and fantastic shopping. Exceptional building amenities include a rooftop sky lounge with four gardens, 24/7 concierge, private lobby with party room and bar, fully equipped gym, outdoor swimming pool, and guest suites. Vacant and easy to show! (id:61852)
Keller Williams Portfolio Realty
2711 - 230 Simcoe Street
Toronto, Ontario
Experience the pulse of downtown Toronto in this bright 1-bedroom condo at the highly coveted Artists' Alley. Perfectly blending sophisticated design with an unbeatable location, this residence is the ideal sanctuary for working professional or students. Steps to Subway Station, U of T, OCAD University, City Hall (id:61852)
Century 21 Landunion Realty Inc.
302 - 50 Wellesley Street E
Toronto, Ontario
2 FULL good size bedrooms with floor to ceiling windows and closets + 2 FULL bathrooms, corner unit with plenty of light and windows, popular split layout, only few years old, very quiet, overlooking residential area, long balcony. Kitchen w/Built-in appliances. Right next to Wellesley Subway station, steps to University of Toronto, Metropolitan University, hospitals, shopping, restaurants. Walk score 98. Excellent amenities include outdoor POOL, rooftop deck w/BBQ, Gym, 24 hr concierge, party room, meeting room. Leased until May 1. (id:61852)
RE/MAX Your Community Realty
19 Baker Lane
Brant, Ontario
Welcome to our new listing in the beautiful and historic town of Paris! This Stunning and Spacious 3 generous size bedroom Executive Semi-Detached By Losani, and boasts over 2000 sq ft of living space. Over $100K in upgrades and improvements master with ensuite & walk-in closet Main floor offers modern living with all the comfort and convenience you need. featuring a bright and open-concept main floor 9 ft ceiling modern luxury Vinyl flooring, open concept kitchen with stainless steel appliances, backsplash, & island breakfast bar & a Professionally finished basement perfect for a family room or home office with full washroom and a rare 1.5 garage with inside entry Private fully fenced backyard & deck/ /pergola/gazebo ideal for outdoor entertaining, wide driveway for 4 car parking & located in a family-friendly neighborhood, close to schools, parks, shopping, and Highway 403. Whether you're a growing family, a first-time buyer, or looking to downsize without compromise, this home has it all. Move-in ready and waiting for you in one of Ontario's prettiest towns! (id:61852)
RE/MAX Real Estate Centre Inc.
268 Ross Avenue
Kitchener, Ontario
A beautifully maintained 3-bedroom bungalow located in one of Kitchener's most prestigious and family-friendly neighbourhoods. This home offers an exceptional blend of comfort, convenience, and long-term value-ideal for first-time home buyers, growing families, or investors.Enjoy a prime location close to highway access, parks, top-rated schools, and a major shopping plaza with everyday amenities just minutes away. Inside, the home features hardwood flooring throughout the main level, creating a warm and inviting atmosphere. The functional layout offers bright principal rooms and excellent use of space for day-to-day living.A major highlight is the finished basement with a separate side entrance, providing added living space and excellent potential for extended family use or future income opportunities (buyer to verify). Whether you're looking to move in and enjoy or add to your investment portfolio, this property delivers the perfect balance of peaceful surroundings and unbeatable accessibility.Don't miss this fantastic opportunity to own a quality bungalow in a sought-after Kitchener location. (id:61852)
Executive Real Estate Services Ltd.
203 - 17 George Court
Cramahe, Ontario
This low-maintenance, one-level townhouse features an efficient layout with carpet-free flooring in the main living areas, prioritizing comfort and ease. The front foyer provides direct access to the attached garage, making unloading simple, regardless of the weather. The open-concept principal space includes a bright and sunny living area with a walkout to the backyard, a central dining space accented by pendant lighting, and a well-equipped kitchen featuring matching appliances and recessed lighting. The spacious primary bedroom includes a walk-in closet and a full bathroom. A sun-filled guest bedroom and convenient in-suite laundry complete the layout. Step outside to enjoy a private deck and garden area that overlooks mature trees, providing a peaceful and secluded setting. Just minutes from town amenities and with quick access to the 401, this home is ideal for those looking to downsize and enjoy low-maintenance living. (id:61852)
RE/MAX Hallmark First Group Realty Ltd.
517 - 720 Whitlock Avenue
Milton, Ontario
Don't miss out on this bright and spacious 2 Bedroom, 2 Bathroom unit. Situated in an up-and-coming neighbourhood in Milton, this family friendly location boasts great schools, child care centres, and parks. This unit includes laminate flooring throughout, nine foot ceilings, windows throughout for an abundance of natural light, built-in window coverings, stainless steel appliances, and many great amenities - including a 24-hour concierge, a full sized gym, a party room, and rooftop amenities in neighbouring buildings. 1 Parking and 1 Locker included. (id:61852)
RE/MAX Realty Services Inc.
2307 Whistling Springs Cres Crescent E
Oakville, Ontario
Welcoming 3 bedroom, 3 bathroom freehold town house in Westmount, steps away from Oakville hospital and minutes to shopping, parks Hwy 407. Approx 1600 sq ft featuring hardwood floors through out maIn floor. Open concept living area with 9 ft ceilings. Hardwood stairs leading to upper level offering master bedroom with 4 pce ensuite and W/I closet. Partially finished basement. Extra long driveway can accommodate 2 cars(depending on model of vehicle) (id:61852)
Icloud Realty Ltd.
71 Jessop Drive
Brampton, Ontario
3 bed 3 bathroom semi detached unit at intersection of Sandalwood and ChingcousyGreat for families quiet community, good schools, parks, grocery stores - Freshco & Longos, and Starbucks close by.Near by Mt Pleasant Go train station, access to 410 and Mississauga Road (id:61852)
Century 21 Leading Edge Realty Inc.
196 Huguenot Road
Oakville, Ontario
Welcome To Stylish & Modern 3 Storey Freehold Townhouse Built In 2017 By Great Gulf! Approx 40K Upgrades From Builder! Over 2,000 Sqft Living Space W/ Open Concept Layout, Smooth Ceilings & Wide Hardwood Floor Throughout! Bright Kitchen Features Large Central Island, Backsplash, Ss Appliances, & Walk-Out To Deck! Master Bedroom Provides W/I Closet, 4Pc Ensuite & Large Windows! 2nd Floor Laundry! Upgrades 8' Interior Doors For Whole House! (id:61852)
Mehome Realty (Ontario) Inc.
Lower - 43 Littleriver Court
Vaughan, Ontario
Bright and contemporary 750 sq. ft. basement apartment located in a quiet court at 43Littleriver Court, Vaughan, near Bathurst St & Rutherford, walking distance to Rutherford Marketplace. This beautifully finished suite features a separate entrance, large windows, contemporary finishes throughout, luxury kitchen cabinetry and quality appliances. Enjoy the convenience of your own private ,independent washer and dryer, and its own dedicated parking spot ($25/month) All utilities included, offering exceptional value and hassle-free living. Ideally situated close to public transit, parks, schools, Vaughan libraries, community centres, grocery stores, restaurants, cafes, banks, and everyday shopping. Minutes to Major Mackenzie amenities, Bathurst corridor services, and easy access to highways. Perfect for a single professional seeking a comfortable, stylish home in a prime Vaughan location. (id:61852)
Keller Williams Referred Urban Realty
236 Mccaffrey Road
Newmarket, Ontario
Beautiful and updated 4-bedroom, 4-bathroom detached home offering 3,520 sq ft of living space on a premium approximate 60 x 200 ft lot. Features hardwood floors throughout, updated kitchen with granite countertops and stainless steel appliances, updated bathrooms, pot lights, new garage doors, refinished staircase, and new hardwood on stairs and second-floor hallway. Enjoy a private backyard oasis with mature cedar trees, large deck, family-sized gazebo, and a beautiful pond. Finished basement includes two bedrooms, one bathroom, a mini kitchenette, and is easily convertible to a separate entrance. New washer and dryer included. Located in a family-friendly neighborhood, walking distance to Yonge Street, Upper Canada Mall, Ray TWINNEY Recreation Complex , and GO Bus, and close to all amenities (id:61852)
Right At Home Realty
2081 Bur Oak Avenue
Markham, Ontario
2 Bedroom + Den, Corner Townhome In Markham* Great Open Layout *Extra Long Garage W/2 Car Parking* Gourmet Kitchen W/Granite Countertops, High End Appl, Undermount Dbl Sink & More!*Sunfilled W/Many Large Windows*California Shutters Thruout!*Elegant Front Entrance Door*Mirrored Closet Sliding Door*High Demand Area-Close To Go Transit, Great Schools, Parks, Shopping Malls And All Amenities (id:61852)
Jdl Realty Inc.
818 - 1200 The Esplanade Road N
Pickering, Ontario
Own A Beautiful Unit In One Of The Most Mature Areas Of Pickering | Two Bedrooms, One Bathroom, One Parking, and Great Amenities | Open Concept Functional Layout With Space For Everything | Living Room Walks Out To An Open Balcony With Beautiful Views | Kitchen Features Appliances Including Built-In Dishwasher Over Looking The Dining Room | Primary Room Features Big Windows and Double Closet | Second Bedroom Spacious Enough For Bed and Desk, Great For Home Office Set Up | 4 PC Bathroom with Shower Grabs Making It Easy For Use | Laminate Floors Throughout | Perfect Location - You Can Walk To Pickering Go Station and The Mall | Minutes To Parks, Clinics, Grocery Stores, Beautiful Library At The City Hall | Wonderful Amenities: Outdoor Pool, Sauna, Gym, Party Room, Media and Games Room, Library and Lounge Room, 24-Hour Gatehouse and Security, and Car Wash Station | BONUS: All Utilities Are Included In Maintenance Fees Including Cable TV | Thriving Community | Perfect For First Time Home Buyers, A Small Family, Professional Couple, or Investor | You Can live In A Condo With Everything You Need Covered and Convenience Is Minutes Away. (id:61852)
RE/MAX Rouge River Realty Ltd.
Main - 712 Victory Drive
Pickering, Ontario
Beautiful Main Floor Bungalow For Lease, walk to Conservation Area and Lake Ontario Frenchman's Bay. Close to Transit, Schools and Shopping. Fully Fenced Yard With 2 Walkouts To A Large 10x32 Deck For Your Enjoyment. Currently Se Up As A 2 Bedroom, Dinging Room Can Be Converted To A 3rd Bedroom. Easy Access to Hwy 401, close to all amenities (id:61852)
Century 21 Heritage Group Ltd.
65 Akil Thomas Gardens
Toronto, Ontario
Welcome To This bright and spacious 4 Bedroom, 3.5 Bathroom Located In The Quiet And Family Oriented Neighborhood. This Home Comes With S/S Appliances, Ample Of Cabinets, Quartz Countertop, Built-In Pantry, Taller Upper Cabinetry, And Much More. Basement Is Unfinished For Storage And/Or Kids-play Area. Spacious Primary Bedroom With 3pc. Ensuite And Walk-in Closet. Close To All Amenities, Shops, Eateries, Places Of Worship, Schools, Scarborough Town Centre, Minutes To HWY 401. (id:61852)
Royal LePage Signature Realty
3 Willowhurst Crescent
Toronto, Ontario
Welcome to 3 Willowhurst Crescent, a meticulously renovated brick bungalow showcasing extensive upgrades inside and out. Owner-occupied since completion and never rented, this home reflects exceptional pride of ownership. The main floor features a custom kitchen with quartz countertops, elegant cabinetry, and premium stainless steel appliances: KitchenAid cooktop with built-in downdraft (2025, extended warranty), Whirlpool wall oven, Miele dishwasher, Frigidaire refrigerator, plus an integrated Miele washer for added convenience. The main bath is beautifully updated with modern tilework, glass shower enclosure, and contemporary vanity. All flooring throughout the home has been replaced, creating a cohesive upscale feel. The professionally finished basement (2021) offers excellent versatility with a private separate entrance-ideal for extended family or income potential. It includes a full modern kitchen, recessed lighting, spacious living area with a sleek 60-inch electric fireplace feature wall, and a stylish bathroom with fully tiled shower walls and quartz-top vanity. A dedicated laundry area behind a sliding barn-style door enhances functionality and privacy. Basement Originally Had Two Bedrooms, The second bedroom was opened up and can easily be converted back. Mechanical updates include a high-efficiency Goodman/Amana Distinctions furnace and matching A/C (2016). The exterior was professionally redesigned in 2020 with stone cladding, natural stone coping, aluminum railings, decorative steel entry door, and asphalt driveway with curbing. The private backyard retreat features a 468 sq ft interlocking stone patio, full re-sodding, mature cedar trees, and full fencing. Flood protection includes exterior waterproofing, backwater valve, sump pump, and lifetime transferable warranty. Prime location near schools, shopping, Costco, Home Depot, parks, TTC, Hwy 401 and DVP. (id:61852)
Homelife/cimerman Real Estate Limited
796 Kingston Road
Toronto, Ontario
Welcome to 796 Kingston Road, a charming two-bedroom end unit freehold townhouse in the Upper Beaches offering privacy, and excellent future potential.Set on a deep lot and facing the Glen Stewart Ravine, the home enjoys a peaceful green outlook and a strong connection to nature. The backyard provides generous outdoor space today with flexibility for the future, including the potential for a rear addition, garden suite, or enhanced outdoor living, all subject to City approvals.Inside, the home features a functional and flexible layout suitable for everyday living, entertaining, or working from home, with two well proportioned bedrooms and the character expected of a classic Beach home. There is also potential to explore a basement suite for added income or multi generational use, subject to City approvals.The location is outstanding. Enjoy ravine walks to Kew Balmy Beach and be steps to Kingston Road Village shops and cafes, the Beach BIA, and the new YMCA. With easy access to TTC buses and streetcars, Bike Share, Danforth GO, and the Main Street subway station, commuting and exploring the city is convenient. The home is within walking distance of Malvern Collegiate Institute and Notre Dame High School, as well as a nearby Catholic elementary school. Nearby elementary options also include Balmy Beach Community School and Glen Ames Senior Public School. (id:61852)
Right At Home Realty
64 Douet Lane
Ajax, Ontario
The modern sophistication and functional design in this stunning 4-bedroom, 4-bathroom townhome. Larger than its peers and boasting an exceptionally airy feel by soaring 9-foot ceilings and an expansive open-concept layout . Dedicated upper-floor laundry and central A/C for year-round comfort. Versatility: The spacious 4th bedroom offers a walk-out to the rear grounds-ideal for a home office, guest wing. and gazebo pergola outside . Situated in a high-demand Ajax community, you are steps away from local parks and mere minutes from major retail, grocery stores, and diverse dining options. Commuters will appreciate the proximity to the Ajax GO Station and quick access to Highway 401, offering a perfect balance of suburban tranquility and urban connectivity.Turn-key and move-in ready-welcome home. (id:61852)
Bay Street Group Inc.
501 - 39 Brant Street
Toronto, Ontario
This 1 + Den is efficiently laid out and Includes 9' ft. Floor-To-Ceiling Windows. An iconic address where contemporary design meets unparalleled urban convenience. This stunning loft-style residence at 39 Brant Street offers the perfect blend of modern luxury and walkable city living in one of Toronto's most vibrant neighbourhoods. Exposed Concrete Walls, Engineered Hardwood Floors, European-Style Kitchen, Stone Counters, & Stainless Steel Appliances Included. (id:61852)
Royal LePage Signature Realty
201 - 55 East Liberty Street
Toronto, Ontario
This beautifully designed condo in the heart of Liberty Village offers a spacious, modern living experience with serene courtyard views. The open-concept living, dining, and kitchen area is ideal for both everyday living and entertaining, featuring clean finishes and contemporary lighting. Floor-to-ceiling windows flood the space with natural light while framing peaceful greenery outside. The kitchen is equipped with stainless steel appliances, clean white cabinetry, and granite counter space. The spacious primary bedroom provides a calm retreat, complete with a large window overlooking the landscaped courtyard, his and hers closets and a 3 pc ensuite bath. Soft neutral tones and modern furnishings create a warm, inviting atmosphere throughout the home. A large private balcony extends your living space and offers a perfect spot to enjoy morning coffee with a garden view. Thoughtful layout and smart use of space make this condo feel both airy and functional. Located in vibrant Liberty Village, you're just steps from shops, cafes, parks, and easy transit, making this an ideal urban home.Amazing amenities with 24 hr Concierge, indoor pool, hot tub, sauna, BBQ terrace, fitness centre and 2 party rooms! This unit is freshly painted throughout and the bathrooms tiles, tubs and kitchen backsplash have been professionally cleaned and refinished for a like-new condition. Just move in and enjoy this vibrant neighbourhood! (id:61852)
Keller Williams Referred Urban Realty
1921 - 352 Front Street W
Toronto, Ontario
Beautifully Maintained One Bedroom, One Bathroom At Fly Condos In The Heart Of Downtown. Generous Foyer W/ Double Coat Closet Leads To Pristine, Modern Kitchen W/ Eating Area, S/S Appl's, Stone Counters & Tile Backsplash. Light, Bright, Ample Living Area W/Walk Out To Oversized Private Balcony W/ View Of Cn Tower. Large Bedroom W/ Walk In Closet & Additional Walkout To Balcony. Oversized Bath W/Laundry. Prime Urban Location; Steps To Restaurants, Shops, Rogers Centre, Acc, Cn Tower, Ttc, Union Station, Financial, Fashion & Entertainment Districts. Unsurpassed Building Amenities Incl: 24 Hr Concierge, Guest Suites, Exercise Room, Sauna, Rooftop Patio, & Theatre. High Floor W/Best 1 Bed Layout In Building. Come Check Out This Unit In Person. (id:61852)
RE/MAX West Realty Inc.
1403 - 20 Edgecliff Golfway
Toronto, Ontario
100% Value for money. End unit. Nowdays very rare 3 large bedroom unit. Renovated the unit few months ago with long lasting brand new glossy Kitchen cabinets contrast the waterfall quartz back splash and quartz counter top and tile flooring in the kitchen. Appliances as is stove, dishwasher, refrigerator, range hood, Brand new flooring across the unit, Brand vanity with stylish tap and new tiling in washroom. New toilets in both the washrooms. Unit painted few months ago. Washer dryer as is within the insuite. Extra Insuite storage / pantry room. Easy access to Newly started LRT Wynford Station. Uninterrupted view to the Golf course, DVP, LRT and Agakhan Museum. (id:61852)
Right At Home Realty
3706 - 99 John Street
Toronto, Ontario
Fully Furnished studio including one double bed; nightstand; work desk; office chair; 3 drawer chest; Wardrobe; shoes rack, kitchenware, etc. bright and cozy with great city and lake view. spacious walk in closet. laminate floor, quartz counter tops, undermount sink, back splash. heart of downtown location. walking distance to subway, financial district, restaurants, shops, U of T, CN tower, Tiff, Rogers center, lakeshore, etc. 24 hours concierge. Luxury amenities: outdoor swimming pool, hot tub, BBQ area, party room with kitchen and bar, gym, yoga room. etc (id:61852)
First Class Realty Inc.
627 - 161 Roehampton Avenue
Toronto, Ontario
Bright and modern 1-bedroom at 161 Roehampton Ave in the heart of Yonge & Eglinton. Open-concept layout with large 90 sq ft balcony, bedroom with window and closet. Walk Score 98-steps to subway, Eglinton Centre, shops, dining, and future LRT. 24-hr concierge. Must see! (id:61852)
Prompton Real Estate Services Corp.
27 Hemlock Way
Grimsby, Ontario
Wonderful end unit freehold townhome on extra wide lot with large backyard. Private main side entrance. Move in condition. Great neighbourhood with shopping, schools, QEW and "GO" access. Losani built quality. Large Primary bedroom with 4 piece ensuite. All bedrooms have walk-in closets. Large and bright open basement. Garage access from inside. Hardwood floors in living / dining room. Small loft / office on landing . Walk-out to deck and backyard from living room. (id:61852)
RE/MAX Real Estate Centre Inc.
109 Green Gate Boulevard
Cambridge, Ontario
Beautiful 3+1 Bed Detached Bungalow Backsplit 4 Level in a quiet, family-friendly neighborhood. This home offers comfort, space, and convenience with Rare floor plan with Cathedral High ceilings on main level welcoming you to spacious open concept living/dining area where large windows fills the space with natural light, complemented by beautiful hardwood floors throughout and an open dining area ideal for family dinners and entertaining. Great size kitchen blends style and function with wooden cabinetry, tile backsplash, double sink under a large window. Down a few steps, the lower level offers a Big Size Family room with two Big windows finished with hardwood flooring perfect for a home theatre, games room, gym, or play area. This Level offers Full 3 pc washroom functionally convenient. Second level of the house offers three generous bedrooms, each with ample closet space, hardwood flooring, large windows and neutral tones. Second Floor also offers a linen closet and Full 3 pc washroom. 4th Level of the house, basement with very few steps offers you another big finished bedroom space with Cold Room and Utility area access. Enjoy the 105 Ft deep lot Backyard private, fully fenced ideal for BBQing, gardening, or watching kids and pets play freely. This home is located on a quiet street with minimal traffic, just around the corner from a shopping center with groceries, pharmacy, and dining, a short stroll to a public school, and minutes to charming restaurants and boutiques. Must Visit this house before it's gone. (id:61852)
RE/MAX Skyway Realty Inc.
1185 Lawson Road
London North, Ontario
Beautiful 2-Storey 3 +1 Bed Detached Home with Open to above front foyer entrance. Fully Open-Concept living space with tons of natural sunlight, with a large family room, dining area, and upgraded kitchen with glass backsplash, Quartz Countertop and stainless steel appliances. Sliding doors off of the living area to the rear yard which is fully fenced complete with a large patio and Gazebo. The Master Bedroom has two closets and a 4-piece En-suite. The other two bedrooms are generously sized and share a 3 pc full washroom. Basement is finished with a wet Bar Kitchenette, One bedroom and Rec. area. No rental Items in the house, everything is owned. (id:61852)
RE/MAX Skyway Realty Inc.
34 Haskins Court
Hamilton, Ontario
Beautifully maintained 4-bedroom, 4-bathroom family home offering exceptional space and functionality throughout. Featuring hardwood flooring across the main and upper levels, this bright and inviting property is filled with natural light, enhanced by large windows and a charming skylight. The spacious primary retreat boasts a private ensuite complete with a relaxing soaker tub and separate stand-up shower. The fully finished basement provides additional versatility with two extra bedrooms - perfect for extended family, guests, or a home office setup - along with ample recreation space. The main living area is warm and welcoming, highlighted by a cozy gas fireplace - perfect for relaxing evenings at home. Designed for both comfort and convenience, this home includes an attached oversized single-car garage and parking for four vehicles in the driveway. The fully fenced backyard offers privacy and room to enjoy the outdoors, complete with mature fruit trees that add character and seasonal enjoyment. Additional features include a roof updated in 2019 and the added peace of mind of no rental items. A move-in-ready home offering space, natural light, and thoughtful features - ideal for growing families or multi-generational living. (id:61852)
Revel Realty Inc.
87 Fire Route 57 Route
Havelock-Belmont-Methuen, Ontario
Live on beautiful Cordova Lake without the high taxes! Enjoy deeded access with a lake view and your own dock. This cottage/home is fully winterized four season and has had many updates over the years that makes it comfortable for every season. The location is great and is close to ATV and snowmobile trails in the area. Comes with a very nice spacious deck with built in seating and cushions and has all the things you need to start your summer season off right, even a barbeque! A large cast iron wood burning cook stove with oven is in the Kitchen. Great cooking pizza for your guests! The spacious workshop has an area for wood storage and could be converted to bunkie. As well there is a smaller shed for the yard and garden equipment. Best of all it's an easy commute from the city! (id:61852)
Royal Heritage Realty Ltd.
3 Cora Drive
Kitchener, Ontario
Welcome home to Cora Drive!, A Bright and Spacious Corner Lot Detached House sits on a 141' deep , Fully Finished Backsplit Located In Forest Heights. Be The Envy Of All Your Neighbor's With Its Beautiful Landscaping & Generous Lot Size. . The Updated Kitchen Has A Huge Island, Granite Countertop, Plenty Of Storage, Granite Countertops, And Easy Access To Your Back Patio. The Upper Level 3 Great Sized Bedrooms, A Walk-In Closet In The Primary, And A Nice Sized 4Pc Bathroom. Head Down To The Lower Level Family Room Where You And Your Family Can Cozy Up In Front Of The Gas Fireplace On Game Night! Also On The Lower Level Is Another Room And Updated 4Pc Bathroom. It's The Perfect Space To Consider As An Alternate Primary Bedroom, In-Law Suite, Guest Room, Or Spacious Office! ,The Backyard Is Plenty Big For A Future Pool And Offers Lots Of Entertainment Space For Those Summer Bbqs, A quiet and friendly community close to great schools, transit, easy highway access and all amenities, All Existing Appliances S/S Fridge, Stove, B/I Microwave, Washer & Dryer, B/I Dishwasher, Central Air Conditioner, All Electricals Light Fixtures, Backyard Shed. (id:61852)
Homelife Galaxy Balu's Realty Ltd.
110 - 250 Sunny Meadow Boulevard
Brampton, Ontario
Single Floor Bright And Stunning Corner Townhome With Cross Ventilation Windows in Most Desired Sunny Meadow Boulevard Neighborhood Available from 01st March 2024 --> Single Storey 2 Bed Rooms with Closet and Windows --> 1 Washroom with 3 Pc Bath --> Modern Open Concept Kitchen-Living-Dining Open Concept --> Kitchen Has Stainless Steel Appliances and Breakfast Bar --> Stainless Steel Appliances In Kitchen - Stainless Steel Fridge, Stainless Steel Stove, Stainless Steel Dish-Washer--> Ensuite Laundry With Stacked White Washer and Dryer For Convenient Anytime Washing --> Front Yard For Grardening --> 1 Surface Car Parking And Common Visitors Parkings --> Steps To Shopping Complex, Banks, Library, McDonalds, Chalo Freshco --> Utilities As Per Use --> Tenant To Provide Rental App With Credit Report, Job And Income Details, Personal And Professional References. . (id:61852)
RE/MAX Gold Realty Inc.
15 Affusion Road
Brampton, Ontario
Detached House, 4 Beds 3.5 Baths House, 6 Parkings, Approx 2800 Sqft, Available for rent , Basement is unfinished, Tenant responsible for 100% utilities, Open Concept With Huge Kitchen, Great Room with Large window Overlooks backyard with no house on back, , Formal Dining Room, No Sidewalk, 2 Car Garage and 4 Car Driveway, Family Oriented Neighborhood Close To School And Amenities. Double Door Entrance (id:61852)
RE/MAX Paramount Realty
Bsmt - 3023 Mission Hill Drive
Mississauga, Ontario
A nice, large, tidy lower-level apartment with open concept providing a comfortable and contemporary lifestyle. Pot lights, porcelain tile and laminate throughout. Bedroom with two large walk-in closets. Separate entrance. Very friendly neighbourhood - feels like home. Walking distance to elementary and secondary schools. Steps to public transit, parks, malls, banks, LCBO and community centre. Minutes to Hwy 403.Extraordinary space all around, ravine backyard with more privacy. The size of basement is ideal for a single tenant. Landlord gives preference to single occupants. Landlord gives strong preference to single tenants. Tenant pays 20% of utilities. Please note: The Unit doesn't provide the stove/oven for Cooking is in accordance with City Fire Inspection requirements. (id:61852)
First Class Realty Inc.
