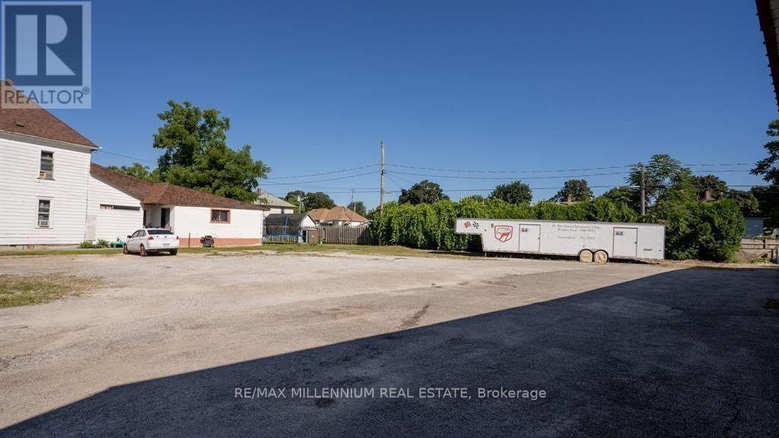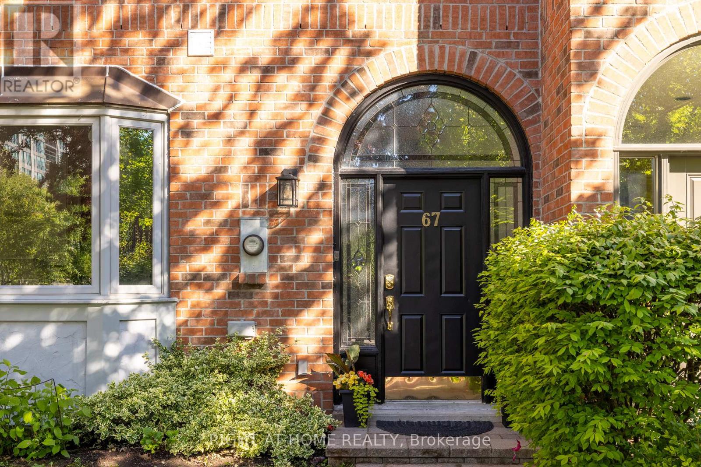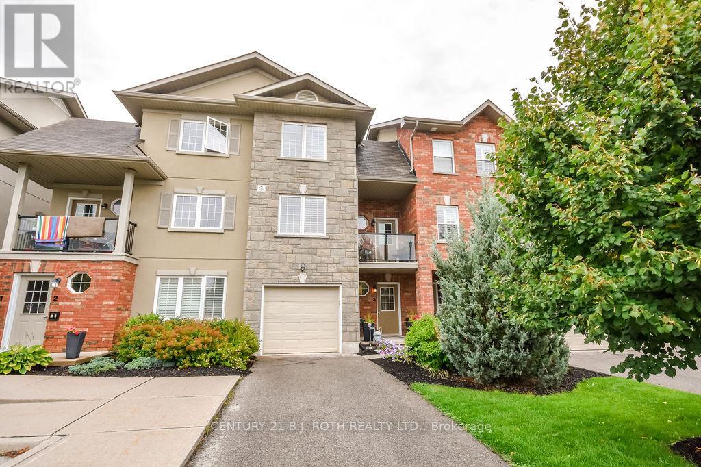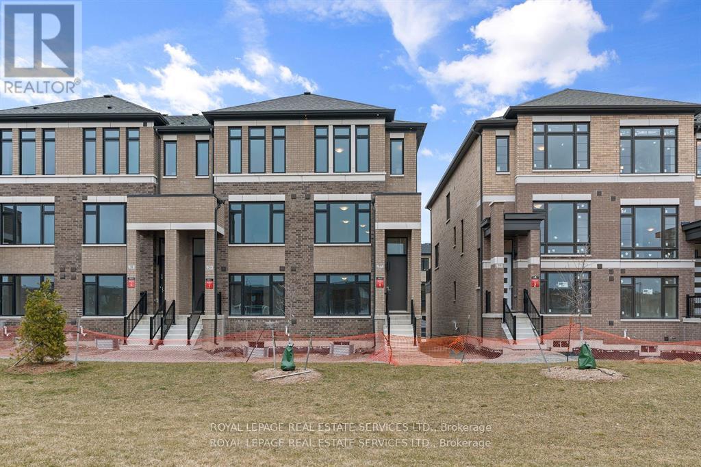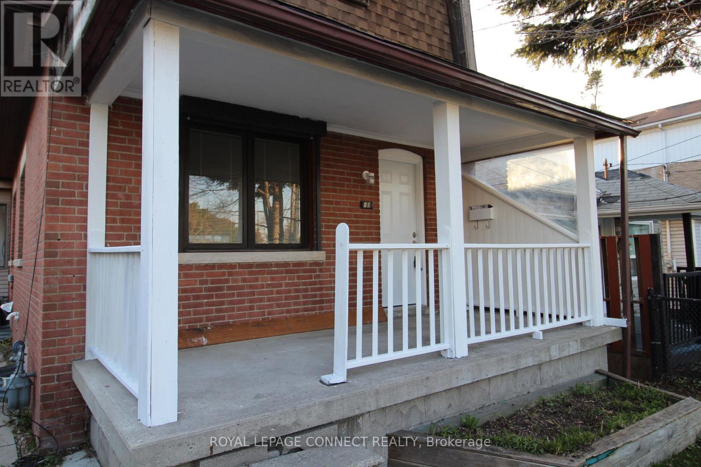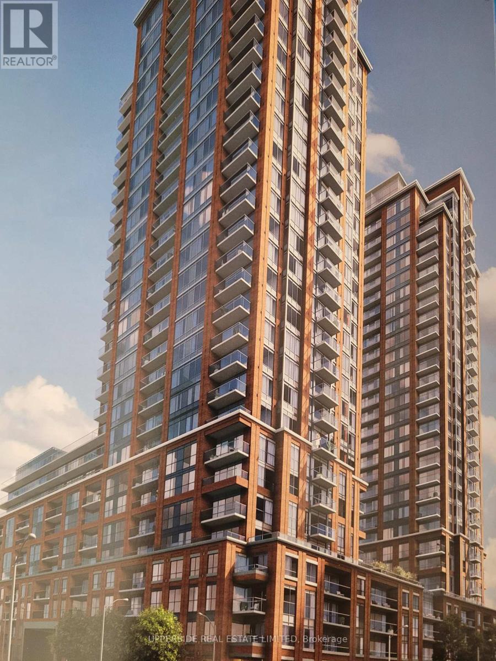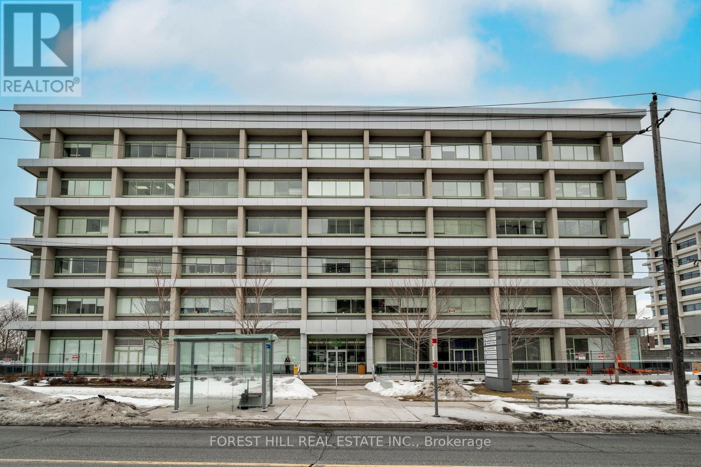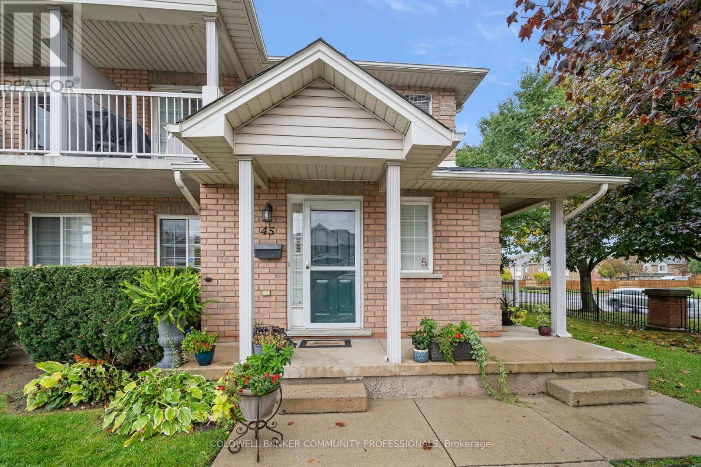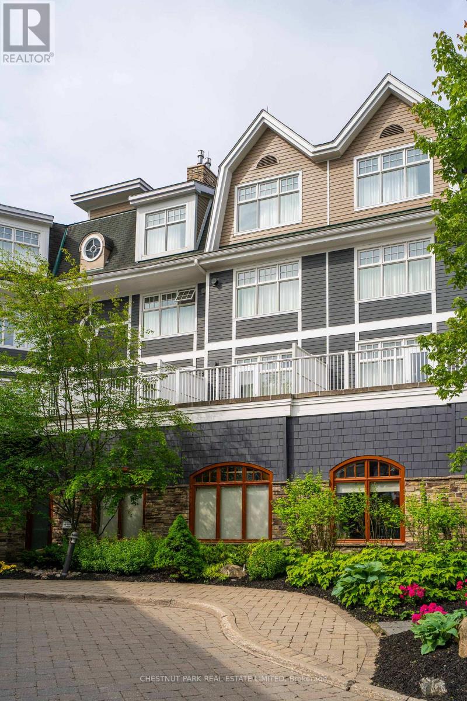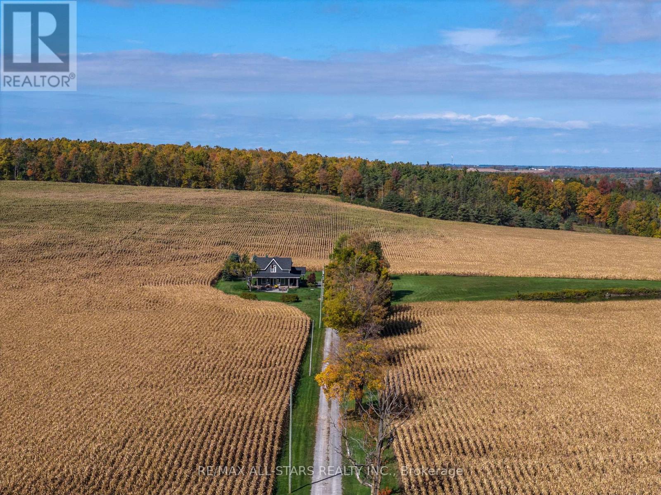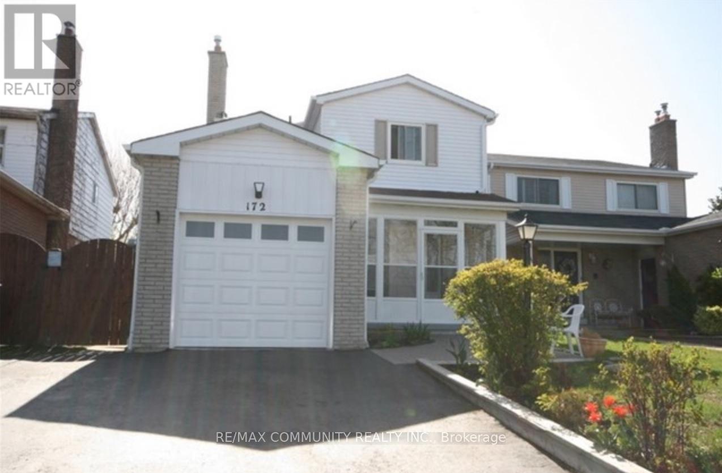117 Talbot Street E
Leamington, Ontario
Prime 66 x 125 ft C1-zoned commercial lot in the heart of Leamington. Located on Talbot St E with excellent visibility and traffic exposure. Flexible zoning allows for a wide range of uses, including retail, office, restaurant/café, service-based businesses, or mixed-use commercial with residential above. A strong opportunity for developers, investors, or end-users looking to build in one of Leamington's most active commercial corridors. (id:61852)
RE/MAX Millennium Real Estate
67 Windhaven Place
Oakville, Ontario
Experience lakeside living at its finest in this stunning 3-bedroom, 3-bathroom freehold townhome offering over 2,600sqft of living space. Perfectly situated on a quiet cul-de-sac just a 1-minute walk from Bronte lakeside, this rare gem features lake views from every floor and a spacious, thoughtful layout.The main level welcomes you with a bright, open-concept kitchen, powder room, dining area, and spacious living room that opens onto a large walk-out patio. Upstairs, the second floor features a cozy family room and two bedrooms, accompanied by an elegant bathroom and laundry. The third floor is dedicated to the private primary suite, complete with a walk-in closet and a luxurious en-suite bathroom.The lower level includes direct double garage access and finished basement space perfect for a home gym, office, or studio. Located just steps from the vibrant heart of Bronte Village, enjoy easy access to scenic waterfront trails, charming cafes, boutique shops, and top-rated restaurants.A truly rare offering, don't miss your chance to call this lakeside retreat home! Monthly home owner association fee of $170 offers lawn care, window cleaning, snow removal, and driveway care. (id:61852)
Right At Home Realty
3 - 49 Ferndale Drive S
Barrie, Ontario
This family-friendly 3-bedroom, 3-bathroom townhome offers three above-grade levels of thoughtfullydesigned living space, including a bright primary suite with an oversized walk-in closet and private ensuite,plus a juilette balcony off the kitchen and backyard space for outdoor enjoyment. You will find beautifullylandscaped properties, ample visitor parking, and a private park for children, all within a well-maintainedcommunity along Ferndale Drive South. Perfectly located in one of Barries most desirable neighbourhoods,this home is just minutes from schools, shopping, parks, Bear Creek Eco Park, beaches, and scenic trails,with quick access to Highway 400 and the Barrie South GO Station for commuters. (id:61852)
Century 21 B.j. Roth Realty Ltd.
27 Cherry Hill Lane
Barrie, Ontario
Experience opulent living in this pristine 3+1 bedroom, 3-storey contemporary Townhome, conveniently situated moments away from South Barrie GO Station. Boasting 2258 square feet above grade, this corner unit showcases lofty ceilings, expansive windows offering park views, and a generous terrace adjacent to the breakfast nook. Revel in upscale upgraded touches throughout, including Laminate flooring, Quartz countertops, a Herringbone kitchen backsplash, and premium sinks and faucets. Embrace a serene environment surrounded by lush parks, playgrounds, and scenic trails, with easy access to Lake Simcoe's shores. Nestled in a coveted locale, this residence caters to families with top-tier schools, recreational amenities, and a bustling retail and culinary landscape. Extras :Rough in for electric car charger in garage, rough in gas line on 2nd floor terrace, upgraded finishes throughout including Quartz countertops in the kitchens and washrooms, upgraded sinks and faucets, upgraded shower in the Primary bdrm. (id:61852)
Royal LePage Real Estate Services Ltd.
8 Fenn Crescent
New Tecumseth, Ontario
Welcome to Honey Hill by Highcastle Homes, a serene and beautifully designed master-planned community in tranquil Alliston. Surrounded by natural beauty, this neighbourhood offers an ideal place to put down roots, blending wide-open spaces with convenient access to modern amenities. Enjoy nearby shopping, restaurants, recreational facilities, and expansive greenspace-everything you need just minutes from home. "The Dahlia" with OPT. second floor plan, Elevation B, Lot 103, is a thoughtfully designed home offering comfort, style, and functionality. The open concept main floor features an inviting living/dining area, spacious Great Room , and a walkout to the patio-perfect for relaxing or entertaining. The large family-sized kitchen includes a breakfast bar, providing ample space for everyday meals and gatherings. Upstairs, the second floor offers 4 well-appointed bedrooms. The primary suite includes a generous walk-in closet and a 3-pc ensuite. Premium Lot backing onto a park, this beautiful home offers added privacy and picturesque views, completing the ideal family living experience at Honey Hill. NO sidewalk. Home interior is currently at drywall stage - Buyer(s) are still in time to choose interior colours - make this home yours! (id:61852)
Royal LePage Citizen Realty
Main Floor - 50 Birchmount Road
Toronto, Ontario
Charming House Near Beaches Available for Immediate Occupancy! This spacious 2-storey detached home boasts beautifully renovated main and upper floors, featuring a modern kitchen and fresh paint throughout. The second floor is adorned with new broadloom, while the main floor showcases sleek, new flooring. Enjoy the convenience of a main floor laundry room and a long driveway for one car parking. The huge fenced backyard is perfect for outdoor fun and relaxation. Located directly across from Birchmount Park and Recreation Centre, you'll have ample green space and recreational activities right at your doorstep. Minutes away from the beach and close to all amenities, including shopping, this location is prime for both convenience and leisure. With a bus stop right at your door, commuting is a breeze! This charming home is ideal for first-time renters looking to embrace a vibrant lifestyle. Don't miss out-make this house your new home today! (id:61852)
RE/MAX Connect Realty
1521 - 3270 Sheppard Avenue E
Toronto, Ontario
*Assignment Sale* Brand new condo at Pinnacle Toronto East. Stunning 1 bedroom with unobstructed views to the east! Modern open concept unit offers both convenience and comfort **15th floor** **9 Ft Ceilings** **1 parking and 1 locker** Easy access to multiple transit, only minutes to HWY 401 and 404, Don Mills Subway & Agincourt stations; Fairview Mall and Shopping centers, modern style amenities including an outdoor pool, fully equipped fitness center, yoga studio, party room, rooftop BBQ terrace and more. (id:61852)
Upperside Real Estate Limited
515 - 220 Duncan Mill Road
Toronto, Ontario
Welcome to 220 Duncan Mill Unit 515. This Amazing Commercial Condo features office space centrally located in North York close to major Transit including Hwy's 404,DVP and 401. This unit is unique and offers great features to any Professional looking to own their own office space. The unit offers its own private ensuite bathroom in additional to common area facilities located on each floor. This South facing unit features floor to ceiling concrete soundproofed walls to ensure privacy and discretion. A fully upgraded HVAC unit ensures consistent and comfortable temperatures and airflow throughout the entire space. This Unit features a kitchenette complete with plumbing and instant Hot Water. The unit is currently divided up into multiple offices including a large primary office perfect for multiple staffing and employees or the ability to sublease space to other professionals. Includes the use of one owned parking space. (id:61852)
Forest Hill Real Estate Inc.
45 - 2737 King Street E
Hamilton, Ontario
Welcome to this beautiful bungalow/stacked townhouse end unit at Jackson's Landing with over 2000 sqft of finished living space. Located in a private & peaceful complex, this unit is perfect for anyone looking for maintenance-free living. The main level offers a bright open-concept living and dining area, an eat-in kitchen with stainless steel appliances and 2 spacious bedrooms - including a primary room with his & hers closets and a 4-piece ensuite. A second 4-piece bathroom & laundry room completes the main floor. The finished basement expands your living space with a large recreation room, a wet bar, an additional bedroom, and a 4-piece bathroom with a jacuzzi tub. Along with plenty of storage, this basement is perfect for extended family or guests. Conveniently located close to shopping, public transit, and major highways. Book your showing today - this rare unit won't last. (id:61852)
Coldwell Banker Community Professionals
1228 - 1050 Paignton House Road
Muskoka Lakes, Ontario
In search of a carefree Muskoka lifestyle? Welcome to the JW Marriott Lake Rosseau. This stunning 494 sq ft. unit is a premium studio featuring breathtaking views you will enjoy via the 162 sq ft. terrace. Discover limitless luxury and scenic views of Lake Rosseau with convenient access to a variety of Muskoka's most celebrated outdoor activities. Amenities include award-winning on-site restaurants, a signature spa, fitness center, beach and a year round indoor/outdoor swimming pool. Clevelands House, The Rock golf Course and marina are just around the corner. The unit features two queen beds, gas fireplace, granite countertops, and large beautifully appointed bathroom. This is a rare opportunity to own a prime location in the heart of Muskoka's pristine waterways. Ownership includes 9 weeks per year of personal use: 3 weeks in summer and 2 weeks each in spring, fall, and winter. Owners get to reserve dates up to 6 months in advance. (id:61852)
Chestnut Park Real Estate Limited
1985 Regional Road 13 Road
Brock, Ontario
Beautifully Renovated Farmhouse on 1.91 Acres Featuring a Self-Contained Apartment and Sweeping Countryside Views! Set down a romantic laneway & completely hidden in the summer months, this modern farmhouse feels like a discovered treasure-quiet, relaxing, & immersed in views of cornfields, a neighbouring pond & distant barns. Every room is bathed in white, highlighting the rich wide-plank hardwood floors & the home's elevated farmhouse design. The kitchen features stainless steel appliances & quartz counters, while all bathrooms are beautifully finished with quality tile & quartz vanities. With 3,620 S.F. of total living space, the multigenerational layout offers a highly functional footprint for family living andentertaining. A heated-tile mudroom welcomes you in, leading to a secondary, fully separate mudroom-perfect for kids' lockers, sports gear, or a dog-wash room. From here, one expansive living space flows to the open-concept dining area & kitchen, with a wall of windows overlooking a picturesque pond, wraparound porch & perennial gardens. Multiple main-floor walkouts & oversized windows draw in natural light & frame a panoramic sweep of farmland that gently slopes toward a grove of trees. It's the kind of setting where the view becomes the entertainment-birds crossing the sky & the weather shifting across open fields. A cozy den adds versatility, functioning beautifully as a library or home office. Upstairs, 3 bright bedrooms share a spacious 4-pc bathroom, while the primary suite offers its own serene 3-pc bath & walk-in closet. Thoughtfully designed for flexibility, the home also includes a 1-bed apartment with full unfinished basement. As family needs evolve, this layout adapts with ease-ideal for grown kids, aging parents, or supplemental rental income. A peaceful backdrop, a beautifully finished interior & a layout that invites gathering and connection-this is a rare country property that blends modern comfort with the timeless beauty of rural living. (id:61852)
RE/MAX All-Stars Realty Inc.
Chestnut Park Real Estate Limited
172 Bellamy Road
Toronto, Ontario
Main Floor & 2nd Floor for Rent***Large Eat-In Kitchen***New Hardwood Floor On Second Floor***TTC At Doorstep****Close To Schools***Walking Steps to Eglington Go Station***Primary Bdr Has 4Pc Ensuite w/ W/I Closet***Spacious Living & Dining Rooms***Walk-Out To Backyard From Dining Room***This House Is Very Clean***Few Minutes To Kennedy Ttc Subway***Fully Fenced Yard - Perfect For Entertaining***1 Garage Parking & 1 Driveway Parking Included***Tenants To Pay 67% of Utilities (Heating, Hydro, Water and Hot Water Tank)***Shared Laundry in the Basement*** (id:61852)
RE/MAX Community Realty Inc.
