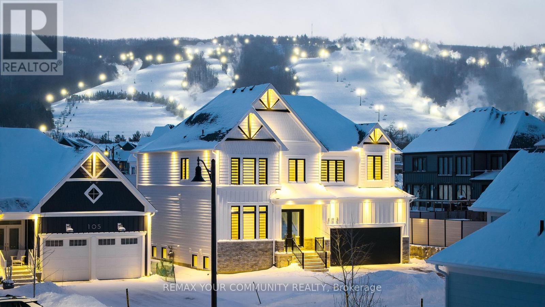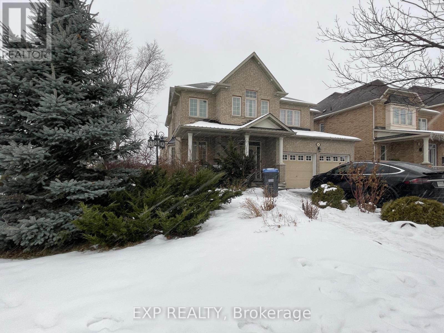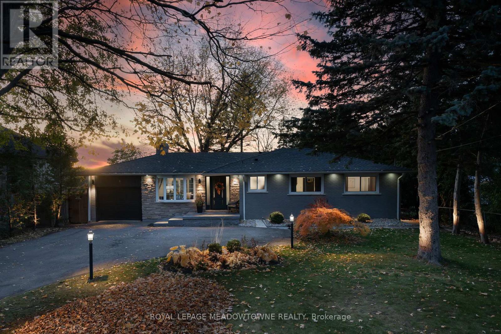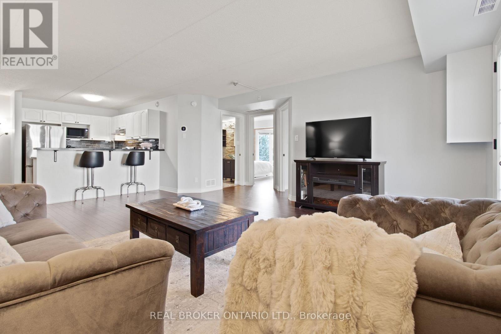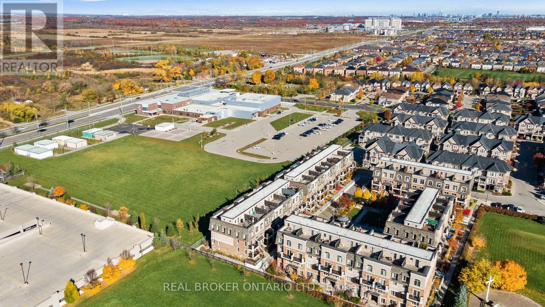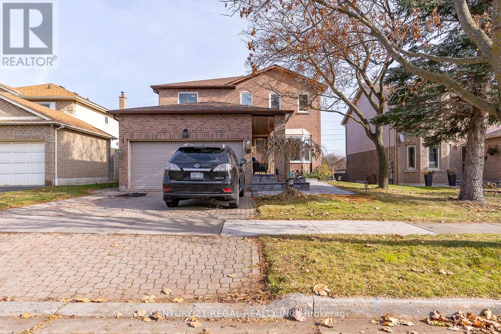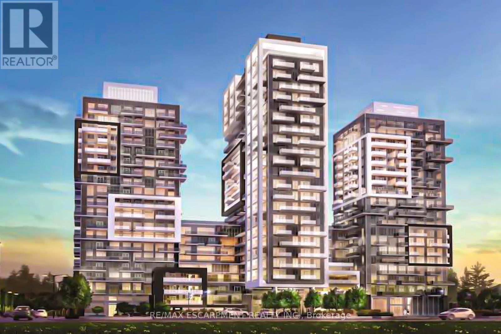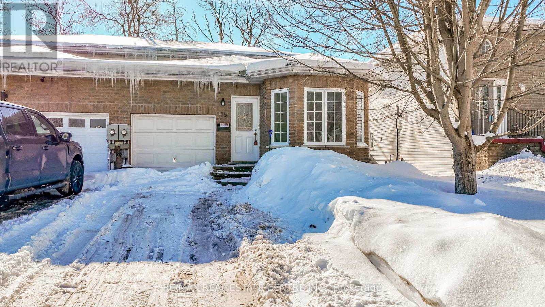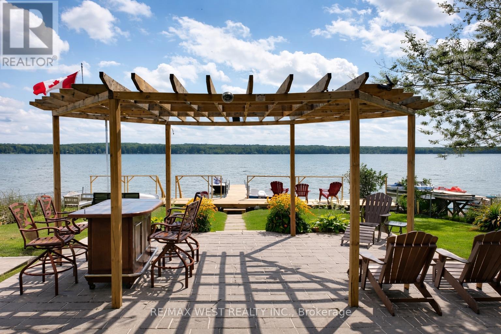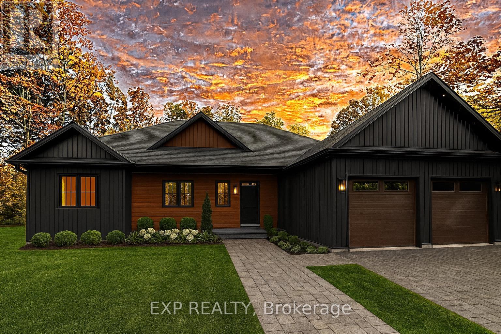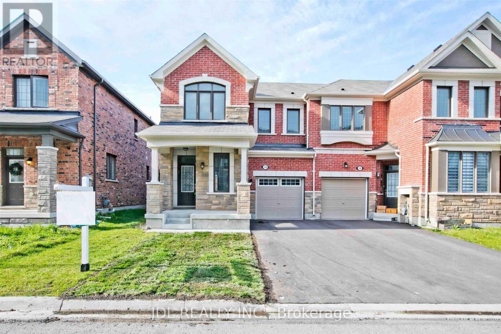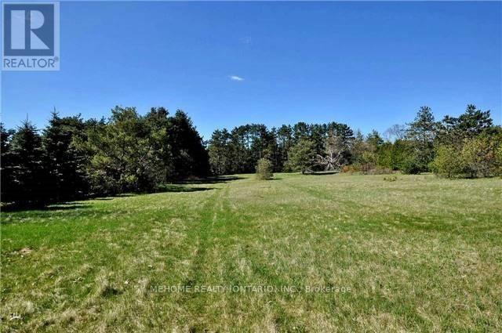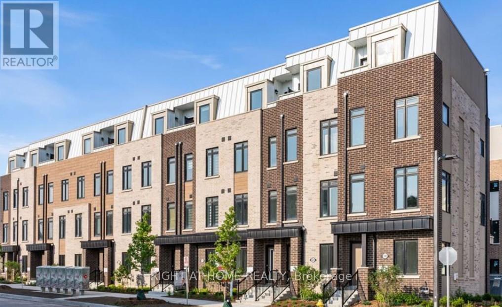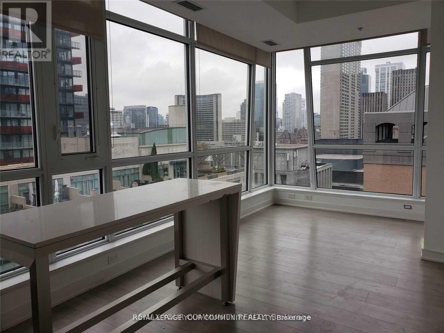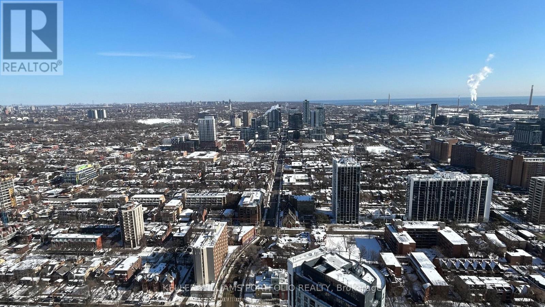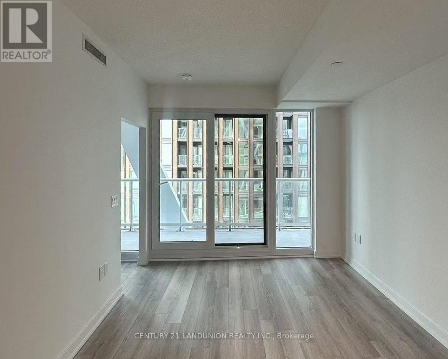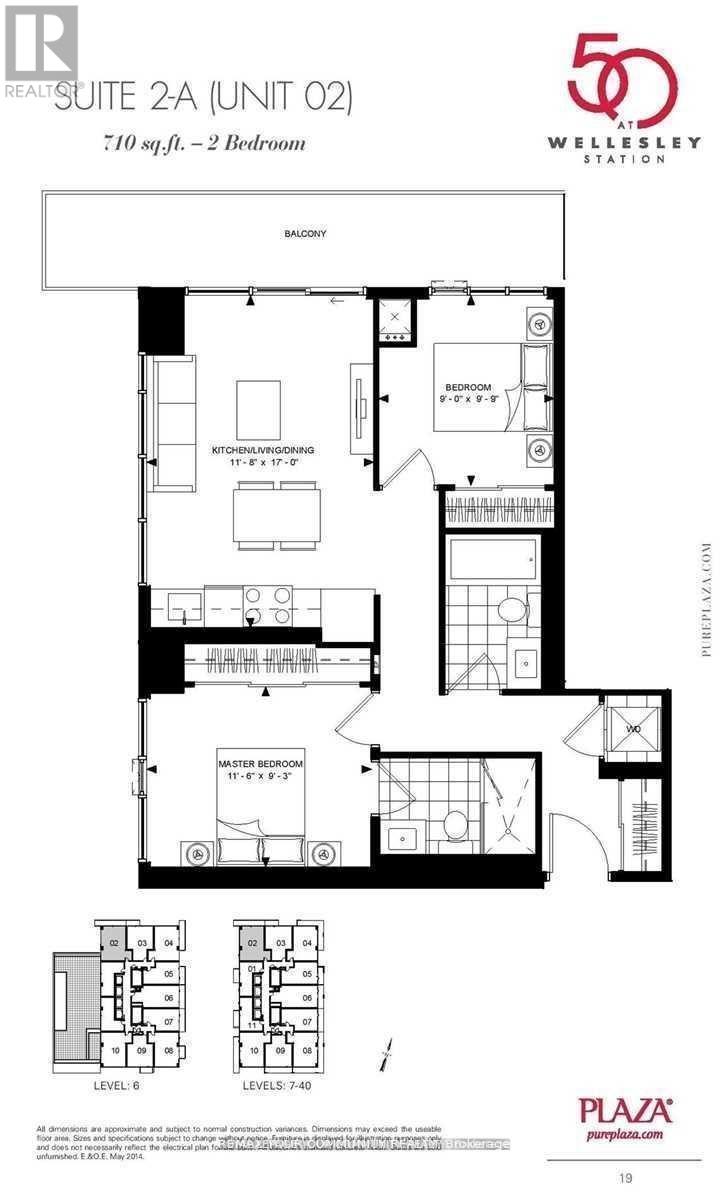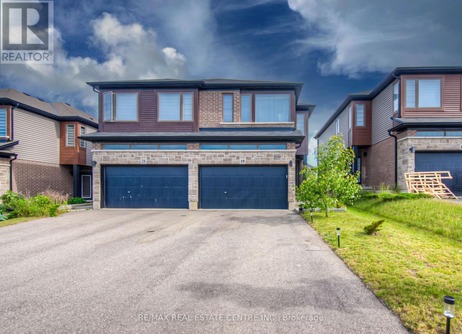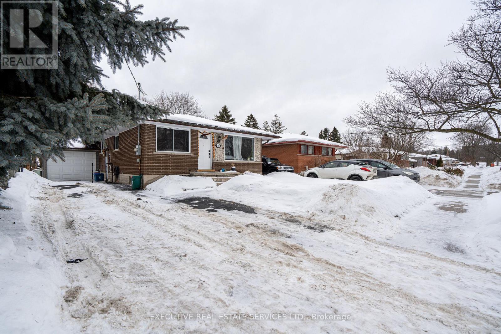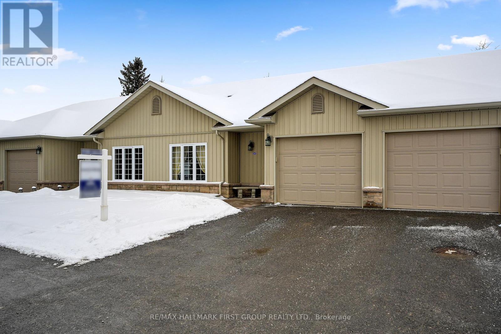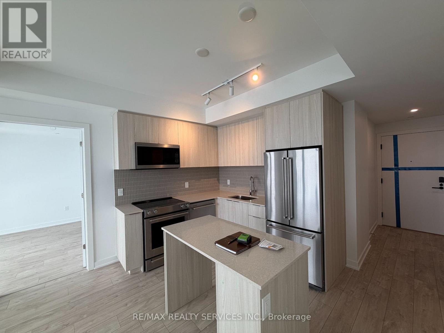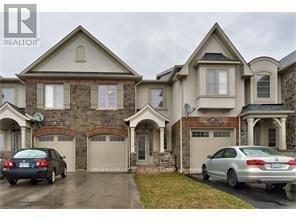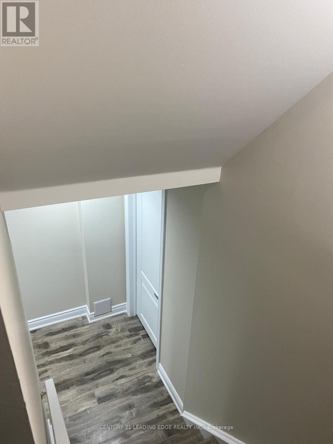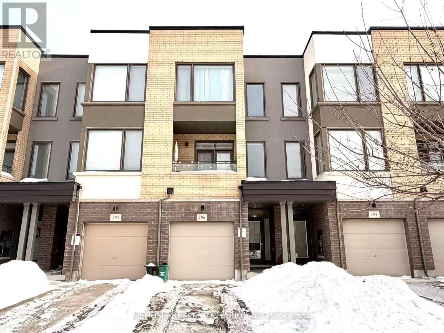103 Stillwater Crescent
Blue Mountains, Ontario
Featured on BlogTO. VISIT WWW.103STILLWATER.COM to view the full virtual walk-through and complete gallery. Positioned on a premium lot with unobstructed Blue Mountain views, this FULLY FURNISHED custom-built residence offers 5,009 sq ft of refined living space across three finished levels. A European-style 8-foot entry door, enhanced exterior lighting, and a purpose-built garage with high-lift tracks and EV rough-ins set the stage for the craftsmanship throughout. The main level features 10-foot ceilings, wide-plank hardwood, and a dramatic 20-foot great room with expansive windows framing panoramic mountain views. A linear Napoleon gas fireplace, custom built-ins, and integrated smart home features enhance the space. The chef's kitchen is anchored by a 17-foot stone island, full-height cabinetry, premium Monogram and Thermador appliances, and seamless access to a Trex wrap-around deck designed to capture the view. A vaulted four-season extension with heated porcelain floors, wood-burning fireplace, and two 9' x 9' glass doors creates exceptional indoor-outdoor living. Upstairs, the primary suite offers a private terrace and a spa-inspired ensuite, complemented by three additional bedrooms with walk-in closets and upgraded ensuites. The fully finished lower level includes radiant heated floors, wet bar, theatre, gym, smart sauna, and two additional bedrooms. The residence features three full laundry rooms-conveniently located on each level-delivering exceptional functionality and seamless comfort for year-round living and effortless entertaining in Blue Mountains. (id:61852)
RE/MAX Your Community Realty
Main - 544 Fernforest Drive
Brampton, Ontario
Welcome to 544 Fernforest Drive, a beautiful 4-bedroom, 3.5-bathroom home available for lease in one of Bramptons most desirable neighbourhoods. This spacious, well-maintained property features a bright, open layout with large windows that fill the home with natural light. The modern kitchen boasts sleek countertops, ample cabinetry, and stainless steel appliances, making it perfect for cooking and entertaining. Upstairs, the generously sized bedrooms offer comfort and privacy, including a primary suite with an ensuite bath. This home also includes three parking spots for your convenience. Located close to schools, parks, shopping, and public transit, it is ideal for families looking for comfort and accessibility. Don't miss out on this amazing opportunity! Tenant to 70% utilities, ***Property is Virtually Staged*** (id:61852)
Exp Realty
4 Chipper Court
Halton Hills, Ontario
Tucked away in the center of mature Georgetown is the stunning Chipper Court. This quiet, private cul-de-sac combines the walkable convenience of restaurants, shopping & schools but the utmost privacy of large lots, mature tree cover and stunning ravine views. When you enter the foyer, you'll be immediately stunned by this extensively renovated bungalow - smooth ceilings, pot lights and engineered hardwood run throughout the main floor as you flow through the family friendly layout. The dining room and kitchen have breathtaking ravine views through the oversized picture windows flooding the space with natural night. The brand-new kitchen showcases new cabinetry, an oversized island, stainless steel appliances quartz countertops & a skylight above the stove. Bonus space continues in the family room addition with electric fireplace surrounded in stone and two separate walk-outs to the huge deck that spans the entire back of the home. The main floor is completed by a separate wing of the home featuring 3 great sized bedrooms, all with oversized windows. The primary holds a sunken walk-in closet and an elegant 3-piece ensuite with standing glass shower, storage pantry and floating vanity. This wing is completed by an equally stunning 4-piece bathroom with oversized tiles, pantry storage and floating vanity. Downstairs in the finished basement you'll find bonus living space with the rec room, 4th bedroom featuring pot lights and luxury vinyl flooring. The basement has been thoughtfully designed with multiple, extensive storage areas, a rough-in for a wet bar and the potential to add a third bathroom next to the 4th bedroom. Outside offers a rare, flat lot with something for the entire family. Enough space for the kids to play and enjoy the outdoors, beautiful outdoor eating areas and lounge space will offer breathtaking sunset views over the ravine - everyone will love the outdoor living features of this property just as much as the indoor highlights. New furnace (2026) (id:61852)
Royal LePage Meadowtowne Realty
214 - 2010 Cleaver Avenue
Burlington, Ontario
Welcome to this beautifully appointed 2-bedroom, 1- bathroom condo with 2 owned parking spots in Burlington's desirable Headon Forest community. Thoughtfully designed, the home offers a spacious living and dining area with a walkout to a private balcony, a functional kitchen with ample storage, and a modern 5-piece bathroom. The primary bedroom features a generous walk-in closet, while the second bedroom showcases a charming bay window-perfect for a cozy reading nook. Additional conveniences include in-suite laundry and a locker for extra storage. With exceptional value at $459,900, opportunities like this are truly rare. Ideally situated close to parks, schools, shopping, restaurants, and major highways, this move-in-ready suite delivers comfort, convenience, and one of Burlington's best offerings at this price point. (id:61852)
Real Broker Ontario Ltd.
42 - 2441 Greenwich Drive N
Oakville, Ontario
Welcome to a stylish and well-appointed stacked townhome in the heart of West Oak Trails, offering modern comfort in one of Oakville's most desirable communities. This thoughtfully designed residence features a bright, open-concept main floor with a functional kitchen equipped with stainless steel appliances, flowing into a spacious living and dining area with walkout to a private balcony. The versatile den provides the ideal space for a home office or study, while the upper level showcases two generous bedrooms, including a primary retreat with ample closet space. A standout feature of this home is the private rooftop terrace-perfect for relaxing, entertaining, or enjoying peaceful evenings outdoors. With two bathrooms, one parking space, and a locker, this home delivers exceptional convenience. Located close to top-rated schools, scenic walking trails, parks, shopping, and major highways, as well as the GO Station, this townhome offers a balanced lifestyle of comfort and accessibility. Experience the best of West Oak Trails living. (id:61852)
Real Broker Ontario Ltd.
28 Upland Drive
Whitby, Ontario
4 bedroom detached house. BASEMENT: living/dining/kitchen/laundry/separate entrance. MAIN FLOOR: living/dining/kitchen with centre island/ family area/fire place/2pc washroom/laundry/entrance from garage/walk out to deck from kitchen/pot lights/hardwood floor. SECOND FLOOR: hardwood floor/4 bedrooms/3 washrooms/principal bedroom with 4pc washroom/walking closet. Newer furnace & AC (2021). Convenient location : easy access to Hwy 401, short walk to public transit, shops on Dundas & Thickson Rd. (id:61852)
Century 21 Regal Realty Inc.
809 - 2093 Fairview Street
Burlington, Ontario
Welcome to the Coveted Paradigm Towers! Discover luxury living in this beautifully designed south-facing "Paragon" 1-bedroom unit on the 8th floor. Featuring an open-concept layout, soaring 9-foot ceilings, a modern upgraded kitchen, and a spacious, contemporary bathroom, this home combines comfort with sophisticated style. Enjoy an exceptional array of state-of-the-art amenities, including: The exclusive Sky Lounge and rooftop terrace with BBQs, dining tables, and lounge seating, A luxurious indoor pool and sauna, Media and games rooms for entertaining, A fully-equipped fitness area and outdoor exercise course, Basketball court, guest suites, and pet washing station, Main-floor bicycle storage, plus 24-hour concierge and security services. Located just minutes from Burlingtons vibrant downtown waterfront, youll have easy access to the GO Train, Spencer Smith Park, trendy cafes and restaurants, and major highways QEW, 403, and 407. Nearby, youll also find top-rated schools, hospitals, shopping centres, and beautiful parks. Don't miss this incredible opportunity to own in one of Burlingtons most desirable communitiesParadigm Towers! (id:61852)
RE/MAX Escarpment Realty Inc.
75 Campbell Avenue
Barrie, Ontario
Excellent semi-detached home featuring 3+1 bedrooms and 2 full washrooms, with no homes at the back for added privacy. Conveniently located with easy access to Hwy 400 and Barrie GO, this property offers main floor laundry, inside garage entry, and a fully fenced yard with a garden shed for extra storage. Enjoy direct access to the backyard from both the living area and a main-floor bedroom, making it ideal for first-time buyers or anyone seeking the convenience of a main-floor bedroom. Close to major highways, transit, and many everyday amenities, this home is a fantastic opportunity in a desirable location. (id:61852)
RE/MAX Real Estate Centre Inc.
2231 North Orr Lake Road
Springwater, Ontario
Welcome to this exceptional four season lakefront retreat on Orr Lake, offering an ideal blend of comfort, recreation, and lifestyle. This well designed 3 bedroom, 2 bathroom home offers year round enjoyment, from cozy winter evenings by the gas fireplace to boating, swimming, canoeing, and fishing on the clear waters of Orr Lake. A fixed and floating dock with walk down shallow entry provides easy lake access for all ages. A newer enclosed sun room with rich wood paneled walls and recessed lighting overlooks a large outdoor patio with pergola, creating excellent space for dining, gatherings, and entertaining while enjoying the lake setting. The open concept main floor features hardwood floors throughout the living and dining areas, along with a renovated kitchen with granite countertops, double sinks, stainless steel appliances, and a mobile island. The primary bedroom retreat offers wall to wall closets, lake views, and space for a home office or sitting area. A main floor laundry room with built in cabinetry provides excellent storage. Updated bathrooms and abundant natural light enhance the home's warm feel. Renovations include a newer kitchen, sun room, newer windows, and a new metal roof in 2024. The lower level offers expansive open concept living and dining space with a cozy fireplace and walkout to an outdoor entertaining area overlooking the lake, plus two additional bedrooms with closets and oversized above grade windows, a storage room, and utility room. Outdoors, two storage sheds provide ample space for recreational gear, with plenty of parking for family and guests. Located in a friendly lake community, steps to Orr Lake Golf Club, mins to Elmvale shops, restaurants, bakery, cafes, close to Wasaga Beach, Collingwood, Moonstone, Horseshoe Valley, ski resorts. Just 120 Km From Toronto, This Is Four-Season Lake Living At Its Finest, One Property That Replaces Both Home And Cottage While Offering A Peaceful Escape From City Living With An Easy Commute. (id:61852)
RE/MAX West Realty Inc.
49 Beaufort Crescent
Tiny, Ontario
Brand new custom-built luxury bungalow on a quiet, tree-lined crescent in one of Tiny Township's most desirable areas, just minutes to Georgian Bay, marinas, sandy beaches, parks, and conservation trails. Highlights: 9-ft ceilings on the main level, open-concept design 3/4" engineered hardwood throughout (7.5" wide planks), 6" baseboards, 8-ft interior doors double garage, walk-up unfinished basement with in-law or income potential, TARION warranty included. Designed with exceptional craftsmanship, the main floor offers a bright, airy layout ideal for entertaining. The chef's kitchen features quartz countertops, modern cabinetry, and seamless flow into the dining and living areas. The living room is anchored by an electric fireplace and striking pine feature wall, creating a warm yet modern focal point. The primary bedroom provides a private retreat with a walk-in closet with window and a spa-inspired ensuite featuring a 5-ft soaker tub, oversized glass walk-in shower, double vanity, and 12x24 tile flooring. Two additional bedrooms offer double windows and generous closets, while the main 4-piece bath continues the upscale finish with quartz and large-format tile.Practical touches include a mudroom with laundry access from the double garage and a welcoming front foyer with double closet. The full-size walk-up basement is ready for your vision-perfect for an in-law suite, secondary suite, or expanded living space. Set on a private, treed lot close to Georgian Bay beaches, marinas, and nature trails, this home delivers modern luxury paired with Tiny Township's relaxed coastal lifestyle. (id:61852)
Exp Realty
16 Casely Avenue
Richmond Hill, Ontario
**End Unit**Prime Location! Luxury Townhouse With 4-Brooms. Very Bright, Fully Upgraded Kitchen Cabinet And Counter Top. ExtraPantry For Storage!, Open Concept. Iron Picket On Stair Railing. New Blinds, Newly Fenced Backyard, Minutes Drive To Hwy 404, Costco, Home Depot, Step To RichmondGreen High School, Community Centre, Park And Library (id:61852)
Jdl Realty Inc.
4192 Vivian Road
Whitchurch-Stouffville, Ontario
Approx 5.13 Acres In Cedar Valley - Minutes To Hwy 404/Markham/Richmond Hill/Aurora And New Market. *Excellent Opportunity To Build Your Dream Home Or Renovated to Lease Hold As Long Term Investment. *Area Of Substantial Country Estates * Please Do Not Walk On Property Without Appointment (id:61852)
Mehome Realty (Ontario) Inc.
1 Case Ootes Drive
Toronto, Ontario
Absolutely stunning corner luxury townhouse with 2 garages filled with abundant natural light, offering spacious living areas beautifully flooded with sunshine throughout. The thoughtfully designed lower level features a private office, ideal for today's work-from-home lifestyle, while the upper levels provide 4 generally-sized bedrooms perfect for family living and living area ideal for hosting guests. This exceptional home showcases soaring ceilings, high-quality flooring throughout, and a striking oak staircase, creating a refined and sophisticated atmosphere. Enjoy the convenience of a private ground-level garage with direct interior access and additional storage. This home features a gorgeous open-concept modern kitchen with breakfast area, while the spacious living and dining area walks out to a generous balcony, perfect for BBQ, relaxing or hosting gatherings. Two luxurious primary bedrooms, including one with tranquil park views and CN tower views, offer peaceful retreats, while a third bedroom with its own balcony boasts breath taking views. Ideally situated in a prime North York location, just steps to the Eglinton Crosstown LRT Subway Station and within walking distance to hospitals, schools, and parks. Enjoy unmatched convenience with No Frills, Walmart, Eglinton Square Mall, and Costco nearby. The area's appeal is further elevated by exciting Golden Mile developments, including a future joint campus by the University of Toronto and Centennial College, making this a vibrant and highly desirable neighbourhood. BBQs Allowed, Visitor Parking (id:61852)
Right At Home Realty
1602 - 199 Richmond Street W
Toronto, Ontario
Prestige Studio building on Richmond St West. High 16th floor, unobstructed view from every window, bright corner unit, 2 bedrooms + den, 2 full bathrooms, 746 sq ft + large 92 sq ft balcony, 9 ft ceilings, Modern kitchen, Miele B/I Appliances, Centre island. Steps to OCAD, University of Toronto, Osgoode Subway station, restaurants, shops. Walk score 100 out of 100. 24 Hr security, gym, media lounge, billiard room, party room. Some pictures where taken when the condo was vacant. Currently leased till April 6. (id:61852)
RE/MAX Your Community Realty
4501 - 251 Jarvis Street
Toronto, Ontario
Bright and lovely 1-bedroom suite featuring laminate flooring throughout and a stunning open view. Unbeatable downtown location just steps to TTC/subway, TMU, George Brown College, Eaton Centre, supermarkets, restaurants, library, and fantastic shopping. Exceptional building amenities include a rooftop sky lounge with four gardens, 24/7 concierge, private lobby with party room and bar, fully equipped gym, outdoor swimming pool, and guest suites. Vacant and easy to show! (id:61852)
Keller Williams Portfolio Realty
2711 - 230 Simcoe Street
Toronto, Ontario
Experience the pulse of downtown Toronto in this bright 1-bedroom condo at the highly coveted Artists' Alley. Perfectly blending sophisticated design with an unbeatable location, this residence is the ideal sanctuary for working professional or students. Steps to Subway Station, U of T, OCAD University, City Hall (id:61852)
Century 21 Landunion Realty Inc.
302 - 50 Wellesley Street E
Toronto, Ontario
2 FULL good size bedrooms with floor to ceiling windows and closets + 2 FULL bathrooms, corner unit with plenty of light and windows, popular split layout, only few years old, very quiet, overlooking residential area, long balcony. Kitchen w/Built-in appliances. Right next to Wellesley Subway station, steps to University of Toronto, Metropolitan University, hospitals, shopping, restaurants. Walk score 98. Excellent amenities include outdoor POOL, rooftop deck w/BBQ, Gym, 24 hr concierge, party room, meeting room. Leased until May 1. (id:61852)
RE/MAX Your Community Realty
19 Baker Lane
Brant, Ontario
Welcome to our new listing in the beautiful and historic town of Paris! This Stunning and Spacious 3 generous size bedroom Executive Semi-Detached By Losani, and boasts over 2000 sq ft of living space. Over $100K in upgrades and improvements master with ensuite & walk-in closet Main floor offers modern living with all the comfort and convenience you need. featuring a bright and open-concept main floor 9 ft ceiling modern luxury Vinyl flooring, open concept kitchen with stainless steel appliances, backsplash, & island breakfast bar & a Professionally finished basement perfect for a family room or home office with full washroom and a rare 1.5 garage with inside entry Private fully fenced backyard & deck/ /pergola/gazebo ideal for outdoor entertaining, wide driveway for 4 car parking & located in a family-friendly neighborhood, close to schools, parks, shopping, and Highway 403. Whether you're a growing family, a first-time buyer, or looking to downsize without compromise, this home has it all. Move-in ready and waiting for you in one of Ontario's prettiest towns! (id:61852)
RE/MAX Real Estate Centre Inc.
268 Ross Avenue
Kitchener, Ontario
A beautifully maintained 3-bedroom bungalow located in one of Kitchener's most prestigious and family-friendly neighbourhoods. This home offers an exceptional blend of comfort, convenience, and long-term value-ideal for first-time home buyers, growing families, or investors.Enjoy a prime location close to highway access, parks, top-rated schools, and a major shopping plaza with everyday amenities just minutes away. Inside, the home features hardwood flooring throughout the main level, creating a warm and inviting atmosphere. The functional layout offers bright principal rooms and excellent use of space for day-to-day living.A major highlight is the finished basement with a separate side entrance, providing added living space and excellent potential for extended family use or future income opportunities (buyer to verify). Whether you're looking to move in and enjoy or add to your investment portfolio, this property delivers the perfect balance of peaceful surroundings and unbeatable accessibility.Don't miss this fantastic opportunity to own a quality bungalow in a sought-after Kitchener location. (id:61852)
Executive Real Estate Services Ltd.
203 - 17 George Court
Cramahe, Ontario
This low-maintenance, one-level townhouse features an efficient layout with carpet-free flooring in the main living areas, prioritizing comfort and ease. The front foyer provides direct access to the attached garage, making unloading simple, regardless of the weather. The open-concept principal space includes a bright and sunny living area with a walkout to the backyard, a central dining space accented by pendant lighting, and a well-equipped kitchen featuring matching appliances and recessed lighting. The spacious primary bedroom includes a walk-in closet and a full bathroom. A sun-filled guest bedroom and convenient in-suite laundry complete the layout. Step outside to enjoy a private deck and garden area that overlooks mature trees, providing a peaceful and secluded setting. Just minutes from town amenities and with quick access to the 401, this home is ideal for those looking to downsize and enjoy low-maintenance living. (id:61852)
RE/MAX Hallmark First Group Realty Ltd.
517 - 720 Whitlock Avenue
Milton, Ontario
Don't miss out on this bright and spacious 2 Bedroom, 2 Bathroom unit. Situated in an up-and-coming neighbourhood in Milton, this family friendly location boasts great schools, child care centres, and parks. This unit includes laminate flooring throughout, nine foot ceilings, windows throughout for an abundance of natural light, built-in window coverings, stainless steel appliances, and many great amenities - including a 24-hour concierge, a full sized gym, a party room, and rooftop amenities in neighbouring buildings. 1 Parking and 1 Locker included. (id:61852)
RE/MAX Realty Services Inc.
2307 Whistling Springs Cres Crescent E
Oakville, Ontario
Welcoming 3 bedroom, 3 bathroom freehold town house in Westmount, steps away from Oakville hospital and minutes to shopping, parks Hwy 407. Approx 1600 sq ft featuring hardwood floors through out maIn floor. Open concept living area with 9 ft ceilings. Hardwood stairs leading to upper level offering master bedroom with 4 pce ensuite and W/I closet. Partially finished basement. Extra long driveway can accommodate 2 cars(depending on model of vehicle) (id:61852)
Icloud Realty Ltd.
71 Jessop Drive
Brampton, Ontario
3 bed 3 bathroom semi detached unit at intersection of Sandalwood and ChingcousyGreat for families quiet community, good schools, parks, grocery stores - Freshco & Longos, and Starbucks close by.Near by Mt Pleasant Go train station, access to 410 and Mississauga Road (id:61852)
Century 21 Leading Edge Realty Inc.
196 Huguenot Road
Oakville, Ontario
Welcome To Stylish & Modern 3 Storey Freehold Townhouse Built In 2017 By Great Gulf! Approx 40K Upgrades From Builder! Over 2,000 Sqft Living Space W/ Open Concept Layout, Smooth Ceilings & Wide Hardwood Floor Throughout! Bright Kitchen Features Large Central Island, Backsplash, Ss Appliances, & Walk-Out To Deck! Master Bedroom Provides W/I Closet, 4Pc Ensuite & Large Windows! 2nd Floor Laundry! Upgrades 8' Interior Doors For Whole House! (id:61852)
Mehome Realty (Ontario) Inc.
