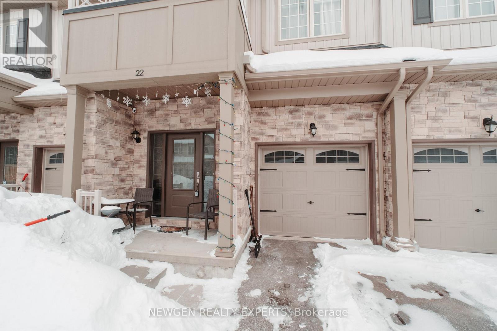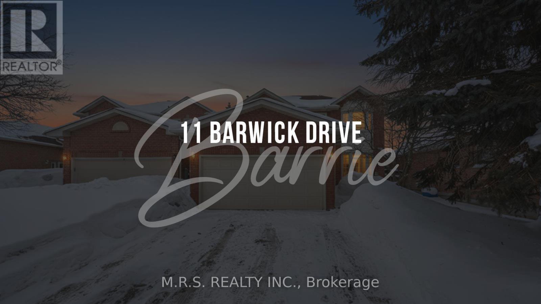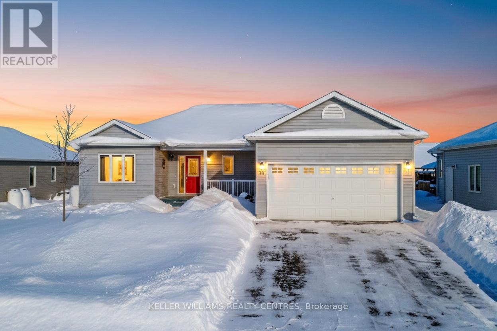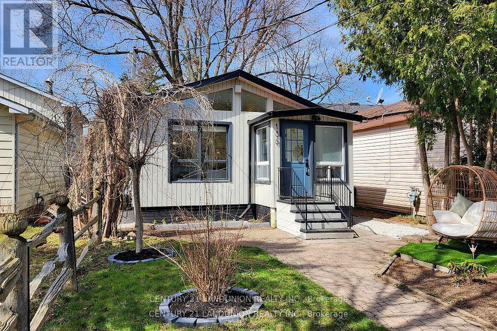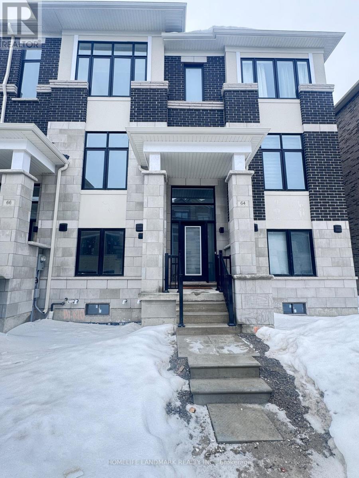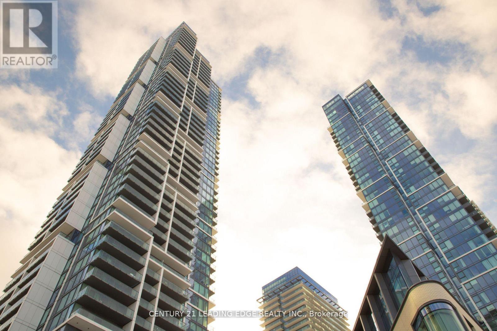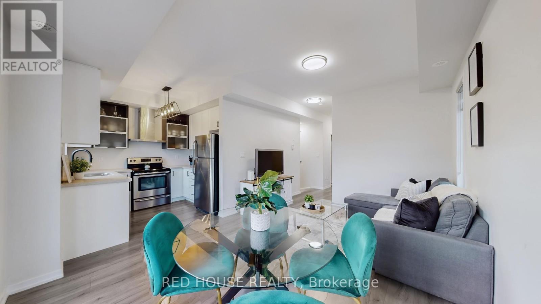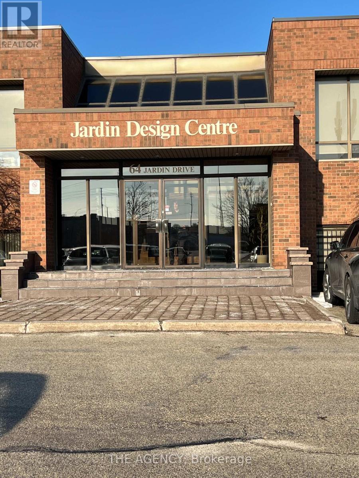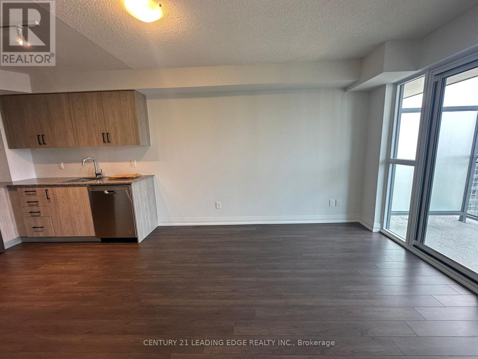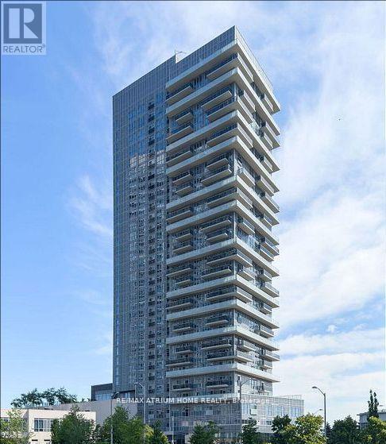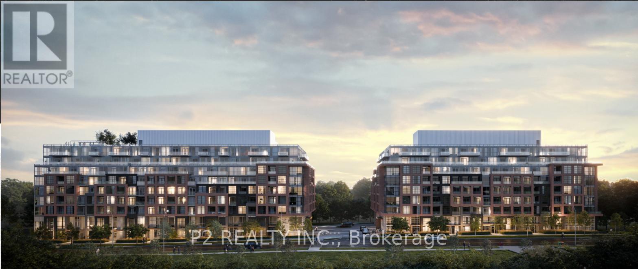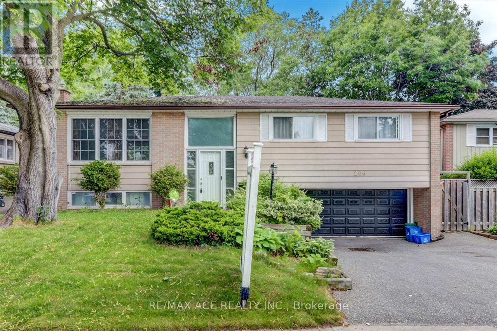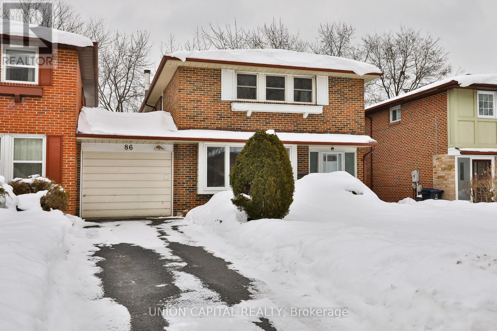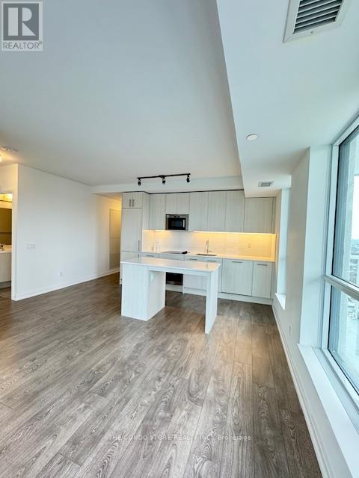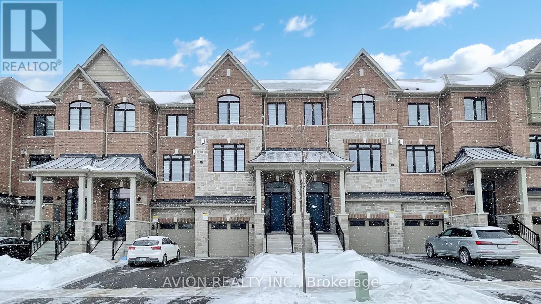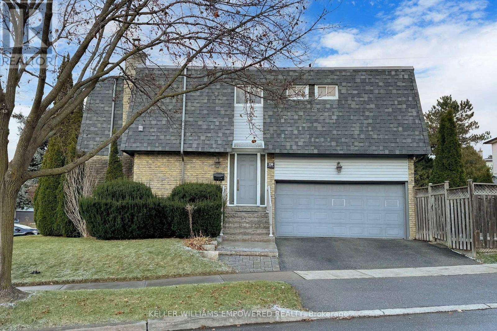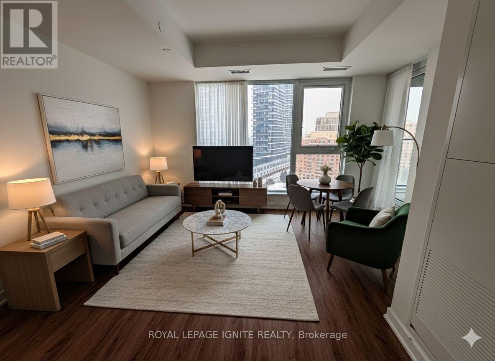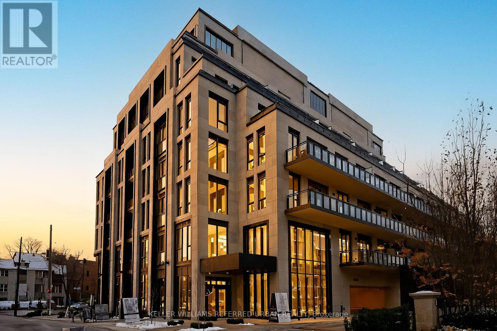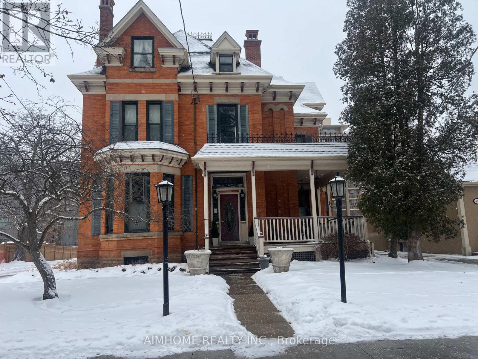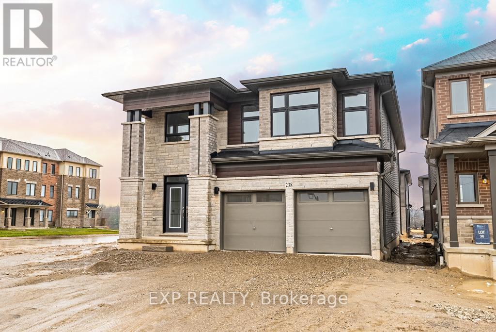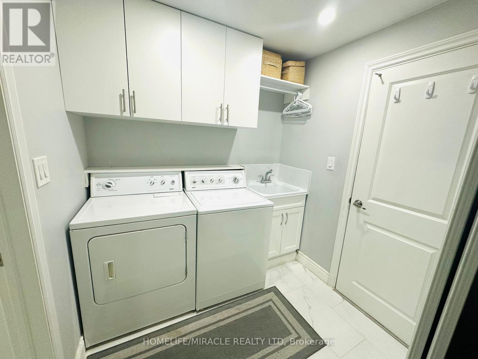22 Churchlea Mews
Orillia, Ontario
Stunning Home Built In 2020 Featuring three bedrooms and a bright open floor plan with 9-foot ceilings and laminate flooring . Additional features includes generous-sized 1 car garage with inside entry, an HRV ventilation system for optimal air quality, and a water softener.Spacious Sunken Foyer Has A Double Closet . Catch A Glimpse Of The Beauty Inside As You Step Up To The Open Concept Main Floor. This Kitchen Is Perfect With Plenty Of Counter Space & Cabinets. Enjoy The View Out The Large Windows Of The Great Room Or Cozy Up To The Warmth Of The Fire In The Gas Fireplace.This property is Located on a quiet, private street, is minutes from downtown amenities, parks, bike trails, beaches. Enjoy everything Orillia has to offer. (id:61852)
Newgen Realty Experts
11 Barwick Drive
Barrie, Ontario
Beautifully Upgraded & Modern Detached Home In The Heart Of Barrie! This 3+1 Bed/4 Bath Shows The True Pride Of Home Ownership. Nestled On A Quiet Family-Friendly Street, This Home Has Been Renovated Top To Bottom. The Main Level Features Combined Living/Dining Rooms w/Bay Window, Family Room w/Fireplace, New Laundry Room w/Sink & An Abundance Of Windows For Unobstructed Natural Lighting. The Eat-In Kitchen Features A Gas Stove, New Quartz Counters, Cupboards, Backsplash & Stainless Steel Appliances. It Also Steps Out To A Beautifully Landscaped, Private Backyard Oasis With a Gorgeous In-Ground Pool. Perfect For Entertaining & Enjoying Those Summer Days. The Primary Bedroom Features a Newly Updated 5-Pc Ensuite w/Jacuzzi Style Tub. Added Convenience Includes A Finished Basement With An Additional Bedroom, Full 3-Piece Bath & Hobby/Rec Area. Perfect For Overnight Guests or Extended Family. Additional Convenience Also Includes Direct Access To The Garage From The House. Conveniently Situated Near Public/Catholic Schools, Restaurants, Community Centres, Parks/Walking Trails & RioCan Georgian Mall/Walmart Supercentre. The Pool Has Been Professionally Closed (Winterized) by Blue Diamond Pools. (id:61852)
M.r.s. Realty Inc.
10 Sinclair Crescent
Ramara, Ontario
Experience Refined Adult Living At Lakepoint Village. Discover The Perfect Harmony Of Rural Serenity And Urban Convenience In This Premier Adult Lifestyle Community. Nestled Just Minutes From Orillia, This Spacious 1,566 SQFT Bungalow Offers A Peaceful Country Retreat Without Sacrificing The Amenities Of Simcoe County Or The Beauty Of Lake Simcoe And Lake Couchiching. Inside, Thoughtful Design Meets Modern Elegance. Gleaming Hardwoods And Ceramic Tiles Lead You Through An Airy, Open-Concept Layout Featuring Two Generous Bedrooms Plus A Versatile Office/Den. The Chef-Inspired Kitchen Boasts Updated Quartz Countertops, A Gas Stove Range, A Raised Breakfast Bar, And Premium Stainless Steel Accents. Retreat To The Primary Suite For Ultimate Relaxation, Or Enjoy Your Morning Coffee In The Light-Drenched Sunroom That Opens Seamlessly To Your Private Backyard Oasis. With A Massive 2-Car Insulated Garage And A Rare 5-Foot Crawl Space, Storage Is Never An Issue. Enjoy Peace Of Mind Year-Round With A Manual Backup Generator That Keeps Your Essential's Powered Up No Matter The Weather, Plus The Added Advantage Of No Land Transfer Tax Thanks To The Land Lease Structure. This Is Living Made Easy: Your Monthly Fee Of $720 Handles The Heavy Lifting-Covering Property Taxes, Water, Snow Removal, And Road Maintenance-So You Can Spend More Time Enjoying The Vibrant Community Around You. (id:61852)
Keller Williams Realty Centres
Lower - 612 Village Parkway
Markham, Ontario
Recently renovated basement unit (2023) in convenient unionville location. Top School District (Wm Berczy Ps And Unionville Hs). One driveway parking included. Share 30% utilities or have everything inclusive for 1800 a month. 2 Bedrooms and Kitchen/dinning area. No living room. Can be partially furnished with beds and dining table or not. No pet non smoker. (id:61852)
Nu Stream Realty (Toronto) Inc.
188 Olde Bayview Avenue
Richmond Hill, Ontario
Enjoy The Cottage Life In Prime Richmond Hill. Sun-Filled Bungalow(Cottage) In Picturesque Oak Ridges Lake Wilcox Community. 5 Mins Walking To Lake Wilcox Beach, Amazing Walking Distance To Oak Ridges Community Centre And Parks, Trails, Beach, Transit, School And Yonge Street. Brand New Contemporary Tastefully Renovated, Modern & Open Concept! New A/C, New Kitchen, New Washroom, Touch Led Mirror, Led Pot Light, New Laminate Flooring, Sky Light.. Beautifully Landscaped Front & Backyard. Side Door To Back Yard Paradise With Century Maple Tree. (id:61852)
Century 21 Landunion Realty Inc.
64 Millman Lane
Richmond Hill, Ontario
Furnished Townhouse 4+1 BEDROOMS 4 BATHROOMS Area Of Leslie Street & 19th Avenue In Richmond Hill. 3 Parking Spots (Two Car Garage and One Drive Way Parking) This Stunning Home Offers Over 2,000 Sqft Of Living Space. Gourmet Kitchen With Quartz Countertop, 10' Ceiling On Main & 9' On Upper, 1 Walk-Out Balconies. Mins To Highways 404/407, GO Transit, Parks, Top Ranking Schools, Costco, and Shopping Centers. (id:61852)
Homelife Landmark Realty Inc.
Ph10 - 7890 Jane Street
Vaughan, Ontario
Welcome to this beautiful and bright penthouse apartment at 7890 Jane Street in the heart of Vaughan. This top-floor, one-bedroom home is in excellent condition and offers amazing, open views of the sunrise and city from its large balcony. It's in a newer, well-built building with modern finishes. Laminate floors throughout, combined living and modern design Kitchen. floor to ceiling windows in living room and bedroom as well. The location is incredibly convenient-right next to the Vaughan Metropolitan Centre subway station, close to highways 400 and 407, and just minutes from York University, Vaughan Mills Mall, Canada's Wonderland, and many shops and restaurants. This is a great find for anyone looking to buy their first home, make an investment, or enjoy an easy commute. Don't miss out on this special penthouse. (id:61852)
Century 21 Leading Edge Realty Inc.
E08 - 26 Bruce Street
Vaughan, Ontario
Corner Unit + 2 Parking Spots - Rare Opportunity in Woodbridge! Welcome to 26 Bruce St #E08, a beautifully updated corner stacked townhouse offering 1,047 sq ft of living space plus a private balcony. This bright and airy home features 2 spacious bedrooms, 2 bathrooms, 9' ceilings, and exceptional natural light from every angle.The modern upgraded kitchen boasts quartz countertops, stainless steel appliances, and ample counter space, seamlessly flowing into the open-concept living and dining area-perfect for everyday living and entertaining alike.Step outside to your sunny, south-facing balcony (gas BBQs permitted), ideal for relaxing, hosting guests, or simply enjoying the sunshine.Both bedrooms are generously sized with excellent functionality. A true standout feature is the 2 parking spots, both conveniently located near staircases, along with a locker for additional storage.Located in the heart of Woodbridge, you're just minutes from shops, restaurants, parks, schools, transit, and major highways (400/427/407).This rare corner-unit gem offers the perfect blend of style, convenience, and value-ideal for first-time buyers, downsizers, investors, or anyone seeking a low-maintenance home in a prime location.Move-in ready and checks all the boxes. (id:61852)
Red House Realty
3f - 64 Jardin Drive
Vaughan, Ontario
Position your business for growth with this turnkey office sub-lease at 64 Jardin Drive, Unit3F, Vaughan. Offered on a gross lease basis, this space provides predictable monthly costs, ideal for startups, entrepreneurs, or companies relocating to the GTA who want budget clarity from day one.This bright, professional office suite is move-in ready and designed for efficiency, collaboration, and client-facing operations. Whether you're launching a new venture, scaling a team, or establishing a satellite office, this space allows you to focus on growth-not overhead surprises or expensive build-out costs.Why This Location Works: Immediate access to Highway 407 for fast east-west connectivity Minutes to Highway 400 and Vaughan Metropolitan Centre Central to Vaughan, Markham, Richmond Hill, and Toronto Surrounded by established businesses, professional services, and logistics hubs Close to restaurants, cafés, retail, and daily amenities Easy access for staff and clients across the GTAThe gross lease structure makes this an excellent option for businesses planning cash flow, testing a new market, or transitioning during expansion or relocation.Perfect for: startups, professional services, consultants, tech or operations teams, and growing businesses seeking flexibility and visibility in a prime Vaughan location.Sub-lease term in place until June 30, 2028, with the added opportunity to secure a lease renewal with the landlord upon expiry.Zoned as EM1 Employment Zone. Permitted uses are listed under City of Vaughan By-law No001-2021. The Landlord would prefer an office use for Unit 3F but may consider others. (id:61852)
The Agency
1703 - 20 Meadowglen Place
Toronto, Ontario
Welcome to this new 17th-floor suite at 20 Meadowglen Place, a Sunfilled 1-bedroom with a Den (easily used as a second bedroom) and 2 full bathrooms, featuring a very functional layout complete with a modern L shaped kitchen boasting granite counters and stainless steel appliances, Ensuite laundry, a spaciouce Primary bedroom with a 4-piece ensuite and floor-to ceiling windows, and your own private balcony offering beautiful views. Nestled in a prime location, the condo provides residents with exceptional amenities including a gym/exercise room, outdoor pool, rooftop deck, theatre room, and much more. Steps to Public trans, few minutes drive to Hwy 401, Short walk to Centenial collage and short drive to U of T plus One underground parking spot. (id:61852)
Century 21 Leading Edge Realty Inc.
1609 - 225 Village Green Square
Toronto, Ontario
Great Location!!! Located In 401/Kennedy. Shopping Plaza, Scarborough Town Center, Wonderful Design With One Bedroom And One Bathroom. Open Area With Living, Dining And Kitchen. Amazing Viewing For Huge Open Balcony Beside Bedroom And Dining/Kitchen Area. 728 Sq Ft Per Building's Plan.* Convenient Location Just Beside Highway. Fantastic Environment. Easy Showing. (id:61852)
RE/MAX Atrium Home Realty
338 - 1635 Military Trail
Toronto, Ontario
Large Open Concept and Spacious 2 BDRM and DEN, 2 Bathroom Unit. Upgrades include Kitchen Island and Upgraded Flooring! Located in Highland Commons at 1635 Military Trail, a Brand New, Professionally Managed Building. Walking Distance to University of Toronto Scarborough, Centennial College, Transit, Parks, Shopping and Major Highways! Ideal for Professionals or Students Seeking a Convenient, Low-Maintenance Lifestyle! BUILDING AMENITIES INCLUDE: Indoor Pool, Fitness Centre, Basketball Court, COworking Space, BBQ Area, Outdoor Lounge Space and MORE! (id:61852)
P2 Realty Inc.
Main - 206 Mason Drive
Whitby, Ontario
Beautiful 3-bedroom 1 Bathroom bungalow set on a spacious lot, located on a quiet crescent in the heart of Downtown Whitby. Nestled in a peaceful, family-friendly neighbourhood, this home is just minutes to schools, parks, shopping, restaurants, transit, and all major amenities. Includes 2 parking spaces. Tenant to pay 60% of total Utilities. (id:61852)
RE/MAX Ace Realty Inc.
86 Carondale Crescent
Toronto, Ontario
Very well maintained, solid detached link home (attached by garage only) in a quiet family-friendly neighbourhood backing onto park, waterway & trail - rarely offered. Enjoy a private patio surrounded by mature trees and lush greenery. Hardwood flooring throughout the main and upper levels, with new laminate in the basement. Spacious kitchen offers excellent renovation potential, including the option for open-concept living. Convenient side entrance leads to a fully fenced, private backyard. Four generously sized bedrooms and three washrooms provide ideal space for families. High-ceiling, dry, unspoiled basement-perfect for creating a custom recreation or entertainment area with no demolition required. Steps to schools, TTC, shops, parks, and places of worship. A rare opportunity to call this home. ** This is a linked property.** (id:61852)
Union Capital Realty
2403 - 286 Main Street
Toronto, Ontario
Great Opportunity To Live In This Stunning Condo Located In The Prominent East End Of The Danforth Neighborhood. This Corner Unit is A Spacious One Bedroom + Den Condo Has A Massive 200 Sq Ft. Terrace Overlooking the City And Offers A Functional Open Concept Layout With Beautiful Aesthetic Finishes In A Building With Great Amenities. Attention To Details Throughout The Suite. All Appliances are In Suite and Upgraded. The Subway And Go Station Are Across The Street. Walking Distance To Many Lifestyle Shops and Restaurants. (id:61852)
The Condo Store Realty Inc.
Upper - 7 Elkington Crescent
Whitby, Ontario
Welcome To 7 Elkinton Crescent, A Modern Two-Year-Old Freehold Townhome In The Trails Of Country Lane, Located In One Of Whitby's Most Desirable Family Communities. This Upper-Level 3-Bedroom Unit For Lease Offers Stylish Contemporary Finishes And A Bright, Functional Layout Designed For Comfortable Family Living, Featuring Open-Concept Living And Dining, A Large Kitchen With Island And Quartz Counters, A Cozy Family Room With Fireplace, Private Upper-Level Laundry, And A Luxurious Primary Bedroom With Walk-In Closet And 5-Piece Ensuite. Enjoy A Private Entrance, Driveway Parking, 9-Foot Ceilings, Smart Home Features, And No Neighbours At The Rear For Added Privacy. Conveniently Located Just Minutes To Hwy 412, Taunton, Brock, Parks, Schools, Trails, And Everyday Amenities-A Perfect Opportunity For Families Seeking Space, Comfort, And Newer Construction In Prime North Whitby Living. (id:61852)
Avion Realty Inc.
239 Pineway Blvd Boulevard
Toronto, Ontario
A Great Location! Child Safe Cul-De-Sac. Over Look Beautiful Lawn, Enclosed Fenced PrivateBackyard. Brazilian Hardwood Floors Through-Out. Very Bright In 2nd Floor, . Largest UniqueModel . Built in Fridge (Kitchen Aid), Gas Stove, Built in Dishwasher, Built In Oven andWarmer , Built In Microwave, All Electrical fixtures and Window Covering. 2nd Floor Primarybedroom with large Custom Dressing Room Large En-suite Heated floor Bath & Laundry Room, 2ndlarge Primary Bedroom With Walking Closet & En-suite bath. Fin Bsmt With a half kitchencabinet installed and build in sink . Great school area for Yonge ones , Close to Bus stopand transit . It's a must see! (id:61852)
Keller Williams Empowered Realty
1217 - 1 Quarrington Lane
Toronto, Ontario
This premier 2-bedroom, 2-bathroom corner suite by Aspen Ridge offers the building's most coveted South West exposure, featuring sun-drenched interiors and unobstructed vistas of the Toronto skyline and Sunnybrook Park. Thoughtfully designed with a clean, square layout and zero wasted space, the floor plan is perfectly functional with no awkward angles or "boulder" columns to work around. Premium features include Miele appliances, a smart-lock system, EV parking, and a dedicated locker. Nestled at Don Mills and Eglinton, you are steps from the Eglinton Crosstown LRT, the DVP, and a brand-new community center coming to the site. This modern, bright residence is perfectly positioned minutes from CF Shops at Don Mills, Aga Khan Museum Sunnybrook Hospital, Real Canadian Superstore, and more. Offering 24-hour concierge service and elite amenities including a gym, indoor basketball court, bbq, co-working lounge, and pet wash. (id:61852)
Homelife Today Realty Ltd.
5909 - 14 York Street
Toronto, Ontario
3 bedroom condo unit. 9 feet floor to ceiling windows. Open concept; living/dining/kitchen. Bedrooms carpet steamed washed. One mattress, few hardboard boxes & 2 chairs will be removed. Unobstructed city view. Very convenient location : Connected to underground path to Union Station, Subway & Maple Leaf Sq, Scotia Bank Arena. Close to Rogers Centre, CNE, Hwy , Lake. (id:61852)
Century 21 Regal Realty Inc.
1606 - 16 Yonge Street
Toronto, Ontario
Welcome to Pinnacle Centre, where upscale living meets everyday convenience. This beautifully designed 704 sq. ft. 1-bedroom plus den suite offers a smart, functional layout ideal for modern city living. With two full washrooms and floor-to-ceiling windows throughout, the space is filled with natural light and an open, airy feel. The contemporary kitchen features six stainless steel appliances, granite countertops, and plenty of workspace-perfect for both quick meals and entertaining. Step out onto the generous 46 sq. ft. east-facing balcony to enjoy your morning coffee or relax after a long day. Residents enjoy access to the renowned Pinnacle Club, offering an exceptional lineup of amenities. Benefit from 24-hour concierge service, a spectacular 60-foot indoor pool, whirlpool, sauna, putting green, fitness centre with running track, tennis court, private theatre, and a fully equipped business centre. Ideally located in the heart of downtown, this home is just steps to the waterfront, Union Station, Scotiabank Arena, theatres, and some of the city's best dining and entertainment. A perfect opportunity for those seeking comfort, lifestyle, and unbeatable urban convenience-all in one address. *Photos are from when the unit was vacant (id:61852)
RE/MAX Plus City Team Inc.
607 - 2 Forest Hill Road
Toronto, Ontario
Welcome to 2 Forest Hill Rd. Unit 607- Forest Hill Private Residences offers an elevated, white-glove lifestyle defined by exceptional service and boutique luxury- Residents enjoy 24/7 concierge and security, valet parking with baggage assistance, and a suite of la carte services including housekeeping, personal training, grocery delivery, and maintenance. This fully furnished, brand-new suite presents the care opportunity to be the very first occupant. Designed for entertaining, the unit features stunning designer furnishings and an expansive balcony and terrace ideal for hosting guests or enjoying quiet moments outdoors- Premium, top-tier finishes run throughout the home, while floor-to-ceiling windows frame breathtaking vies of the Forest Hill canopy and downtown skyline, filling the space with natural light. Crafted by renowned local developer Altree, the residence blends timeless architecture with contemporary sophistication. The building offers a comprehensive wellness centre, including a state-of-the-art fitness centre with yoga studio and personal training, spa facilities with massage rooms, an indoor pool, and wet and dry saunas. Outdoors, a Serene Zen garden with lowing water features, lounge seating, and dining areas provides a tranquil escape. Residents also enjoy refined social spaces, including a lounge with fireplaces, a private dining room with catering kitchen and wine storage, and an elegant party room. A fully equipped business centre, bike storage, and a grand staffed lobby complete the experience. Ideally located on St. Clair Avenue, Forest Hill Private Residences Places chic cafés, acclaimed restaurants, boutique shopping, and vibrant neighbourhood energy just steps from your door-offering an exclusive urban living experience in one of Toronto's most distinguished neighborhoods. (id:61852)
Keller Williams Referred Urban Realty
431 Burlington Avenue
Burlington, Ontario
Welcome to this charming home located on a sought-after street in the heart of Burlington. this property is ideal for families, professionals, Enjoy a spacious lot, ample parking, and a private backyard perfect for relaxing or entertaining. Conveniently located close to schools, parks, shopping, public transit, and easy highway access. A great opportunity to own in a well-established and desirable neighbourhood. (id:61852)
Aimhome Realty Inc.
238 Long Boat Run W
Brantford, Ontario
Spacious family home in sought-after West Brant offering over 3,100 sq ft above grade plus a fully finished walk-up basement. Featuring 7 bedrooms and 5 bathrooms, this home is ideal for large or multi-generational families. Open-concept main floor with eat-in kitchen, generous living and dining areas, and main-floor laundry. Upstairs offers a private primary suite with 5-piece ensuite and additional bedrooms with ensuite or ensuite-privilege access. Finished basement includes bedrooms, full bath, and kitchen/living area. Double garage with paved double-wide driveway. Quiet location close to parks, schools, and amenities. Immediate possession available. (id:61852)
Exp Realty
28 Peachwood Crescent
Hamilton, Ontario
BEAUTIFUL CUSTOM HOME 3130sf LUXURY HOME Offering A Total of 5 Beds, 4 Baths in Sought After Area in Stoney Creek ++ BONUS RARE & Great Value of Being a 1 BR & 1 WR and kitchen Basement Home Built to Easily Incorporate/Change to Traditional Single Family Home/Layout if Desired or Utilize as Duplex with Separate Utility Services, Garages & Complete Separate Entrances for Every Level Making it Ideal as Investment, Mult Family Living or Vacation/Guest/Rental Income ++ Provides Various Options for Homeowners or Investors. BASEMENT also roughed in for additional Living Space/Unit if Desired + Large Egress Windows. Greeted by Stunning Modern Elevation on 35ft Front Lot, Concrete Walkways & Landscaped Walk into an Open Concept Design, Trending Finishes T/O & Bright Large Spaces. MAIN FLOOR: Large Open Concept Kitchen, Family Room, Living SECOND FLOOR: Feats 4 Beds, 3 Baths 2 w/ own Ensuites & W/I Closet + Same Large Open Concept Kitchen w/ Living/Dining Area, Laundry Room & Access to Own Garage & Separate Entrance. A Great Design Finished with Modern Touches w/ Pot Lights, Quartz Counter Tops & Backsplashes, Premium Vinyl Flooring T/O, SS Appliances in Each Unit, Glass Showers, Large Windows & Modern Millwork, Plumbing & Electrical Fixtures & Much More. Prime Location w/ Other Neighbouring Custom-Built Homes in Area, Walk to Parks, Great Schools, Various Shops & Services, Public Transportation, New Stoney Creek GO Station, QEW/407/403 & Major Hwys, Shopping Centres/Malls, Hospitals, Downtown Stoney Creek, 20 Minutes to Downtown Burlington & Burlington (id:61852)
Homelife/miracle Realty Ltd
