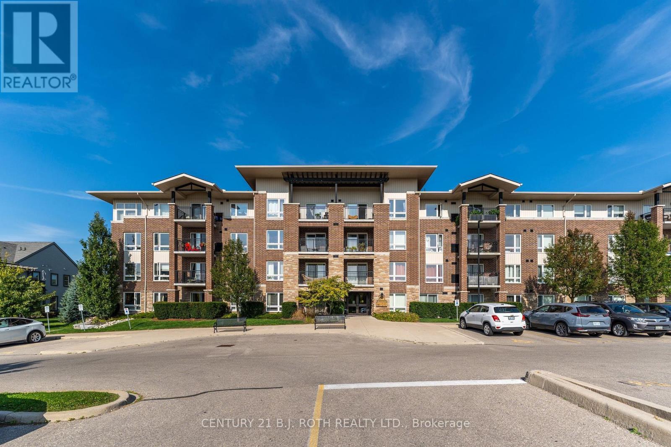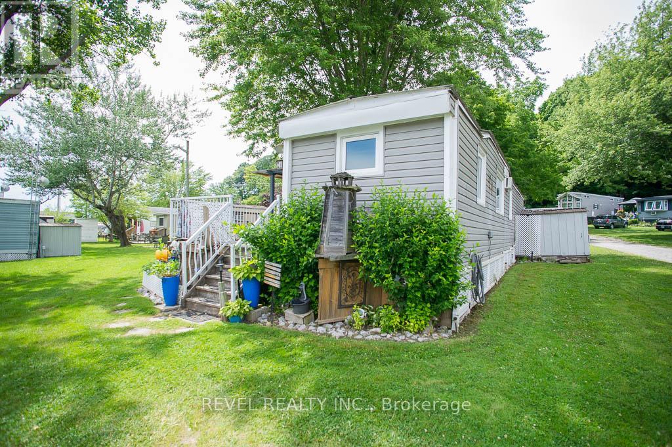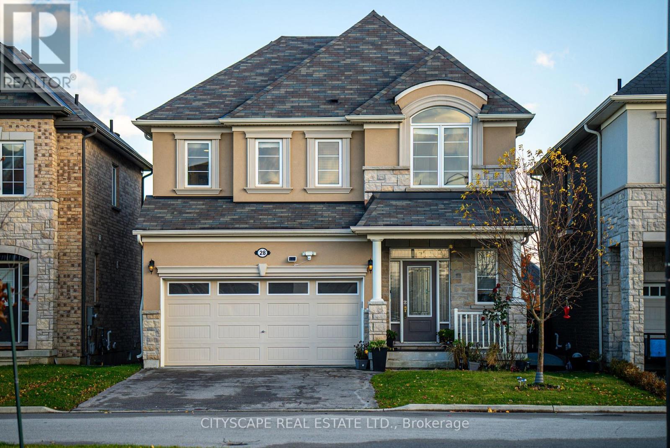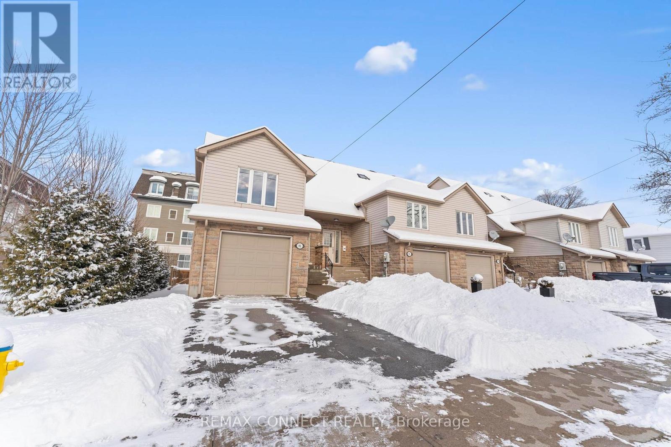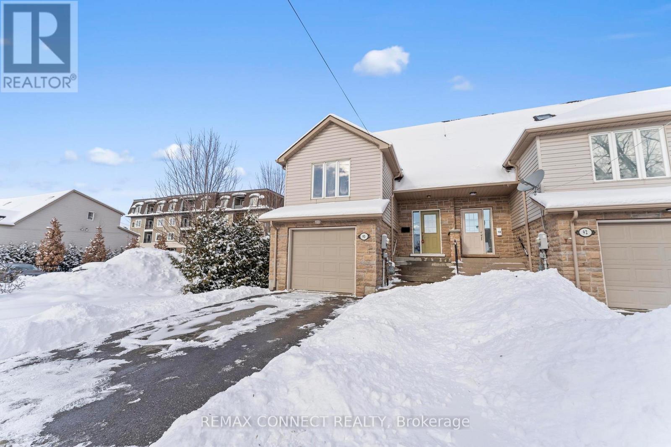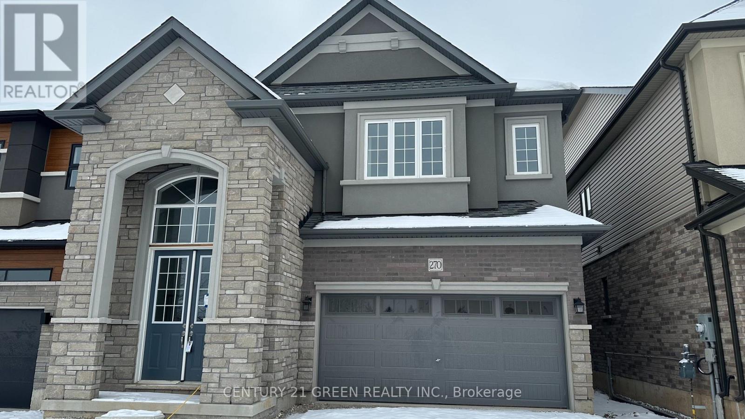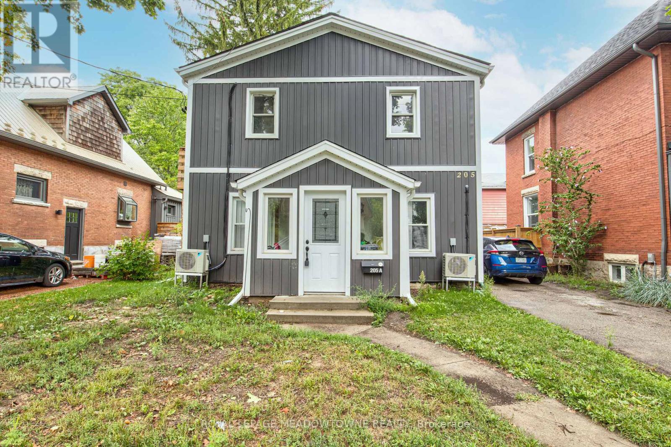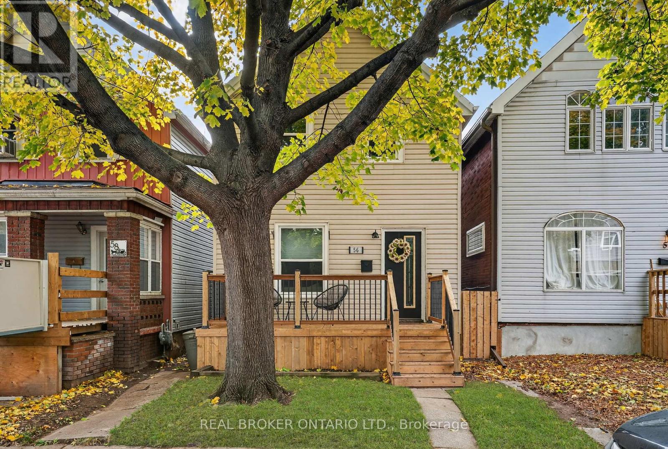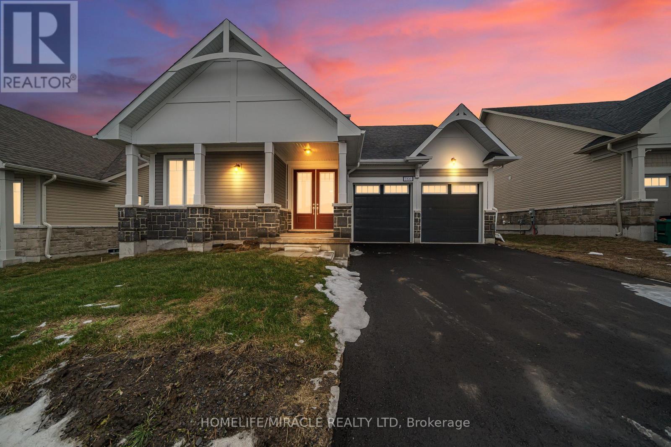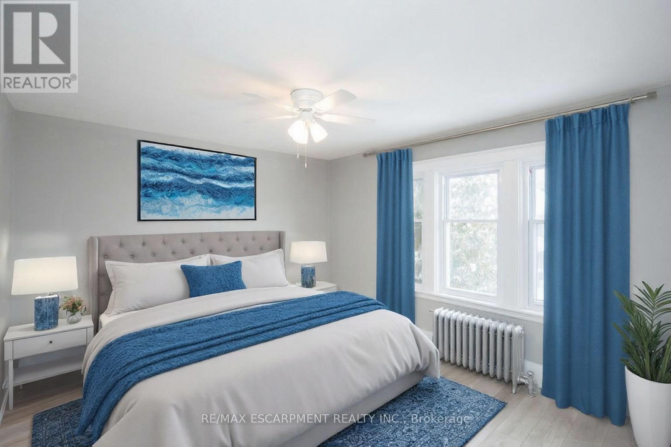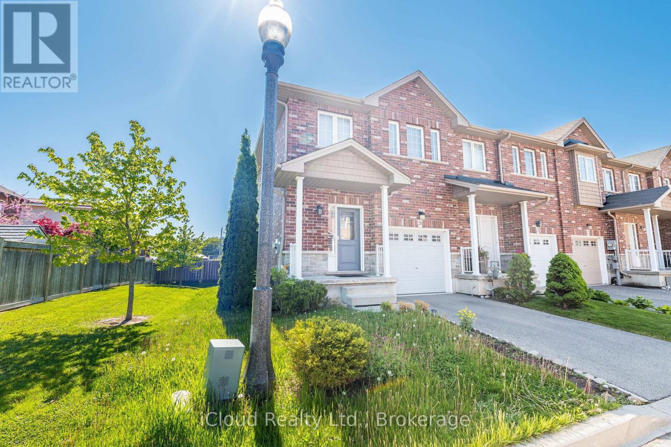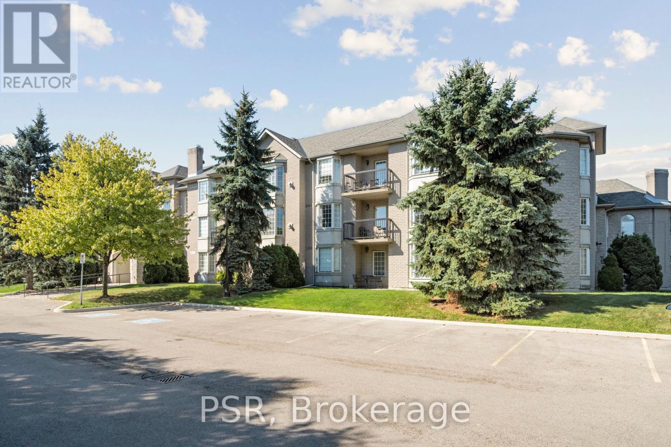403 - 67 Kingsbury Square
Guelph, Ontario
Step into cozy condo living, where tranquility meets everyday convenience in the heart of Guelph's vibrant South end. This well cared for condo offers a beautiful open concept layout, flooded with natural light. At the heart of the home is a sleek kitchen overlooking a bright living area to set the stage for both relaxation and entertaining. 2 bedrooms that provide a restful retreat, and a large 4-piece bathroom. In-unit laundry adds a layer of ease to your daily routine. Enjoy a peaceful outlook from your private balcony, providing a countryside feel to unwind. With recent updates throughout the building, including fresh paint and new carpeting (2024), peace of mind and hassle-free living are yours to enjoy. Nestled in the desirable Westminster Woods community, you'll find schools, parks, and transit just steps away. Pergola Commons is minutes from your door, offering shopping, dining, and entertainment. Under 10 minutes to the University of Guelph and Highway 401 makes commuting simple. Experience a lifestyle defined by comfort, connection, and convenience, welcome home to Kingsbury Square, where every day feels effortless. (id:61852)
Century 21 B.j. Roth Realty Ltd.
12 - 70 Bluewater Avenue
Norfolk, Ontario
Welcome home to the 3 SEASON park (May 1st to October 31st), Long Point Bay Roots RV Resort, where you can enjoy the feeling of Cottage Life on the Lake at a fraction of the cost! This updated park model trailer sits on one of the nicest lots in the park with great views of the water from the large deck. This is affordable & relaxed summer living at it's finest. Lakeside living is all about being outdoors and the 12X40 pressure treated deck (2019) is the perfect place for friends and family to gather. The views of the lake are stunning and sure to impress. The large open space beside the trailer is the perfect spot for bocce ball, ladder golf frisbee or for kids/grandkids to run around & play. Enjoy your days watching the water, or spend the day fishing, kayaking, paddle boarding, boating & so much more with so many options when you're right at the water. The inside offers 2 bedrooms, full bathroom, eat-in kitchen and living space. The primary bedroom has double closets offering lots of storage. The second bedroom features a bunk bed so that you have lots of room for everyone to sleep. Need more sleeping space - no problem - the living room offers a comfortable futon and an additional fold out couch. Enjoy a stunning view of the lake through the kitchen window while you do your dishes. Updates in the last 10 years include all new siding, new residential windows and doors, newer flooring throughout, a metal roof, and a newer 12X40 deck. (id:61852)
Revel Realty Inc.
28 Celano Drive
Hamilton, Ontario
Welcome to 28 Celano Drive, a beautifully upgraded and meticulously maintained 4+1 bedroom, 4-bathroom home offering approximately 3,026 sq. ft. of finished living space, built in 2017 and ideally set directly on Cranberry Park with private park access. The bright main level features an open-concept layout with hardwood flooring, a custom kitchen with quartz countertops, upgraded cabinetry, KitchenAid stainless steel appliances, and complemented by a brand-new LG 36" refrigerator and Samsung dishwasher. A spacious Great Room with a fireplace and a separate den perfect for a home office complete the main floor. The second level offers new flooring, a primary bedroom with a 3-piece ensuite and walk-in closet, three additional bedrooms, second-floor laundry, and a generous family room. The fully finished basement includes an additional bedroom, full bathroom, and a recreational area,pantry, ideal for extended family or guests. The home is enhanced with new LED lighting throughout and marble and stone finishes in the kitchen and all bathrooms. The fully fenced backyard features a deck and an extra-large hot tub that doubles as a swimming pool, creating a private retreat backing onto Cranberry Park. Located in one of Waterdown's most desirable neighbourhoods, this move-in ready home is close to excellent schools, shopping, restaurants, parks, and major highways including the QEW, 403, and 407. A perfect opportunity to own a modern family home that blends comfort, style, and an exceptional setting. (id:61852)
Cityscape Real Estate Ltd.
#bedroom - 90 Munroe Street
Cobourg, Ontario
Welcome to this beautifully maintained, sun-filled townhouse located in Ontario's "Feel Good Town" of Cobourg. This listing offers a private, fully furnished bedroom, ideal for those seeking comfort, and a turnkey living arrangement. The tenant will enjoy shared access to the bathroom, kitchen, laundry and main living areas with other occupants in the home. The residence features a newly renovated, modern kitchen with ample cabinetry, perfect for everyday use and shared entertaining. The open-concept common areas are filled with natural light, creating a warm and inviting atmosphere throughout. One parking spot included. This furnished accommodation is well-suited for professionals, insurance stays, relocations, couples, or single occupants looking for an effortless move-in experience. Ideally located close to Cobourg's waterfront, shops, restaurants, transit, and everyday amenities, with quick access to Hwy 401 (7 minutes) and approximately 45 minutes to the GTA. Simply bring your suitcase and enjoy easy, comfortable living in a prime location. (id:61852)
RE/MAX Connect Realty
#primary Bedroom - 90 Munroe Street
Cobourg, Ontario
Welcome to this beautifully maintained, sun-filled townhouse located in Ontario's "Feel Good Town" of Cobourg. This listing offers a private, fully furnished primary bedroom with a full ensuite bathroom, ideal for those seeking comfort, privacy, and a turnkey living arrangement. The tenant will enjoy shared access to the kitchen, laundry and main living areas with other occupants in the home. The residence features a newly renovated, modern kitchen with ample cabinetry, perfect for everyday use and shared entertaining. The open-concept common areas are filled with natural light, creating a warm and inviting atmosphere throughout. This second-floor primary retreat provides a quiet, private space for rest and relaxation. One parking space is included. This furnished accommodation is well-suited for professionals, insurance stays, relocations, couples, or single occupants looking for an effortless move-in experience. Ideally located close to Cobourg's waterfront, shops, restaurants, transit, and everyday amenities, with quick access to Hwy 401 (7 minutes) and approximately 45 minutes to the GTA. Simply bring your suitcase and enjoy easy, comfortable living in a prime location. (id:61852)
RE/MAX Connect Realty
270 Pottruff Road
Brant, Ontario
Welcome to this beautiful 5 Bedroom, 4 Washroom Masterpiece By A Renowned Builder. 2695 Square Feet Premium Lot. Walking Distance To Plazas And Brant Sports Complex. Luxurious Stone And Brick Front Elevation. Double Door Grand Entry Open To Above. Double Car Garage. Walking Distance To The Grand River, Minutes To Highway 403.Excellent Upgrades! Development Charge Levies Capped. Opportunity To Own Property In Prestigious Scenic Ridge Community Of Beautiful Paris!!! (id:61852)
Century 21 Green Realty Inc.
205 Liverpool Street
Guelph, Ontario
Welcome to this bright and charming main-level studio apartment in a detached home, ideally located in the heart of downtown Guelph. Just steps from groceries, shopping, transit, and all major amenities, and within close proximity to the University of Guelph, this location offers exceptional convenience in one of Ontario's most welcoming communities.The open-concept living space features hardwood flooring and a custom-built queen-size wall bed (mattress not included), allowing you to easily tuck the bed away and maximize floor space when desired. The kitchen offers ample cabinetry and workspace, while a private 3-piece bathroom completes the unit.Enjoy your own private backyard patio-perfect for relaxing or outdoor dining. This well-designed studio is an excellent opportunity to live comfortably in a vibrant and friendly neighbourhood. Street parking 24/7 all year and no permit is required. Laundry is available on site. All-inclusive (includes heat, hydro, water and WiFi). (id:61852)
Royal LePage Meadowtowne Realty
56 Francis Street
Hamilton, Ontario
Welcome to 56 Francis Street, a perfectly maintained detached home nestled in Hamilton's vibrant Keith community. This charming residence is less than 10 minutes from the revitalized waterfront, including beautiful Bayfront Park, as well as Gage Park and easy access to the QEW and the GO Station. Featuring three bedrooms, one bathroom, and approximately 1,290 square feet of finished living space, this home is ideal for first-time buyers, young families, and young professionals alike. With two-car parking and a fantastic location, it's the perfect place to call home. (id:61852)
Real Broker Ontario Ltd.
166 Country Club Drive
Loyalist, Ontario
MOTIVATED SELLERS!!! Presenting To You 166 Country Club Dr. An Absolute Stunning Detached Bungaloft Offered At A Very Reasonable Price. This Lovely Home Features A Double Car Garage, 5 Bedrooms, 3.5 Bathrooms, Over 3500 Sq Ft Of Livable Space With No Rear Neighbors!!! Enjoy Luxury At An Affordable Price. Double Door Entry With Hardwood Flooring Throughout The Main & Vast Windows For Ample Amount Of Natural Sunlight To Flow Freely. Enjoy A Nice Modern Family Functional Open Concept Floor Plan. The Living Room Is Equipped With A Gas Fireplace To Enjoy Those Family Movie Nights, Cathedral Ceilings & Bow Windows. The Kitchen Overlooks The Backyard With S/S Appliances, Quartz Counter Tops, Double Sink & Tons Of Cupboard/Counter Space. My Favourite Part Of The Home Is The Spacious Main Floor Primary Bedroom With A Massive Walk In Closet & 5 Piece Ensuite With A Double Vanity Sink, Soaker Tub & Seperate Tiled Walk In Shower. There Is Another 2 Bedrooms On The Main Floor Which Share Another 5 Piece Bathroom/ Jack & Jill Layout. Enjoy Convenient Access To The Garage Through The Laundry Room Located On The Main Floor Which Means You Never Need To Carry Laundry Downstairs Again! Making Your Way Upstairs You Will Find A Bonus Loft Area Which Is Ideal For A Reading Room Or Home Office. There Is Another 2 Spacious Bedrooms & A Full 4 Piece Bathroom. This Lovely Home Has No Rear Neighbours Backing Onto The Loyalist Golf Course Which Means You Can Enjoy Your Privacy During Those Summer BBQs & Family Get Togethers. This Lovely Abode Is Waiting For You To Call It Home. (id:61852)
Homelife/miracle Realty Ltd
2 - 22 Prospect Street S
Hamilton, Ontario
Welcome to 22 Prospect St S! Located in Hamilton's sought-after Gibson/Stipley neighbourhood. This updated 2 Bed, 1 Bath home features IN-SUITE Laundry, a gorgeous front porch AND a private rear balcony. Exceptional neighbourhood, with its tree-lined streets. Minutes to Hamilton Stadium, Gage Park, Ottawa Street and close to shopping, grocery, restaurants and transit, this home features the ideal combination of privacy, convenience, and central city living. Clean and ready-to-occupy detached residence. (id:61852)
RE/MAX Escarpment Realty Inc.
20 - 45 Seabreeze Crescent
Hamilton, Ontario
Beautiful 3 Bedrooms, 3 washrooms home steps to the lake, very convenient family neighbourhood, close to shopping, schools, parks and highways, spacious bedrooms with lake view flawless laid our main floor with a fireplace and breakfast and dining areas, open to above foyer, spacious partly finished basement. Great scenery of Lake Ontario you will love going for a walk. (id:61852)
Icloud Realty Ltd.
302 - 970 Golf Links Road
Hamilton, Ontario
Discover this beautifully maintained 2-bedroom, 2-bathroom condo in one of Ancasters most desirable communities. This top-floor suite is flooded with natural light and offers a bright, open-concept layout perfect for both everyday living and entertaining.The living and dining area features a cozy fireplace and coffered ceiling with hidden lighting, while the kitchen is enhanced with quartz countertops, refaced cabinetry, and a remote-controlled skylight. Newer hardwood flooring runs throughout the main spaces, complemented by ceramic tile in the foyer, kitchen, and bathrooms.The spacious primary suite boasts a large soaker tub and excellent storage. Additional highlights include in-suite laundry, ample closet space, a private balcony overlooking the courtyard, locker, and underground parking.Residents enjoy outstanding amenities: a library and meeting room, visitor and underground parking, car wash station, and workshop. All this just steps to shopping, dining, and entertainment, with easy access to the Linc and Highway 403. (id:61852)
Psr
