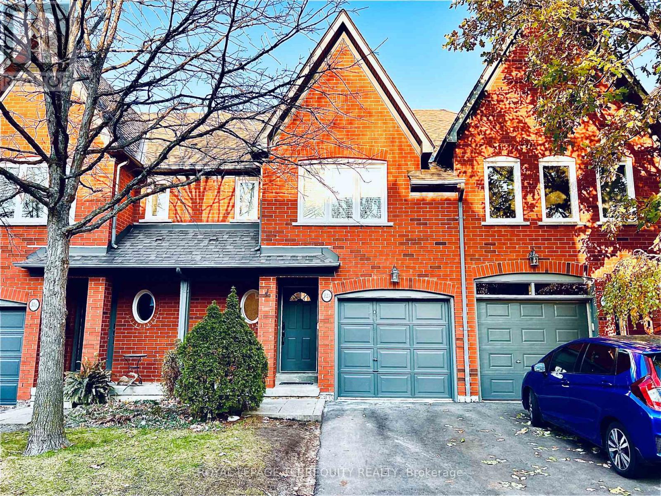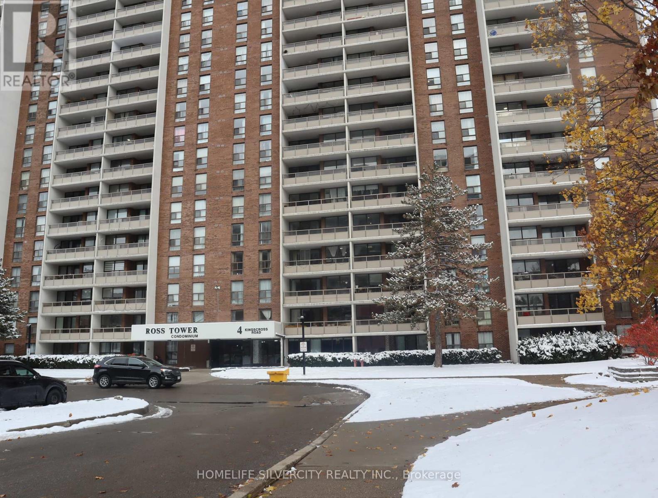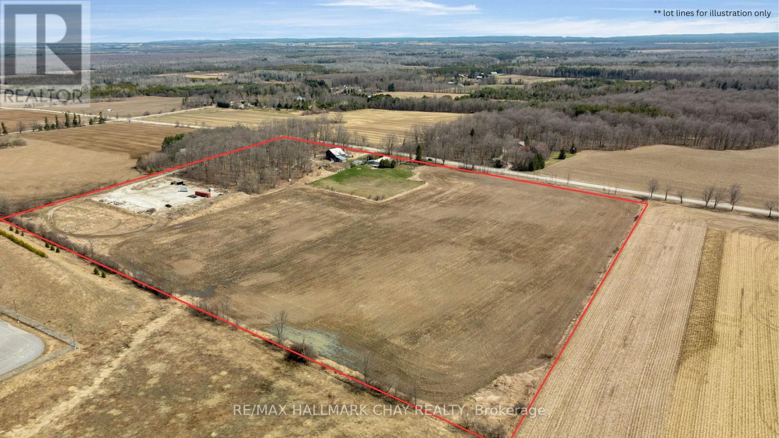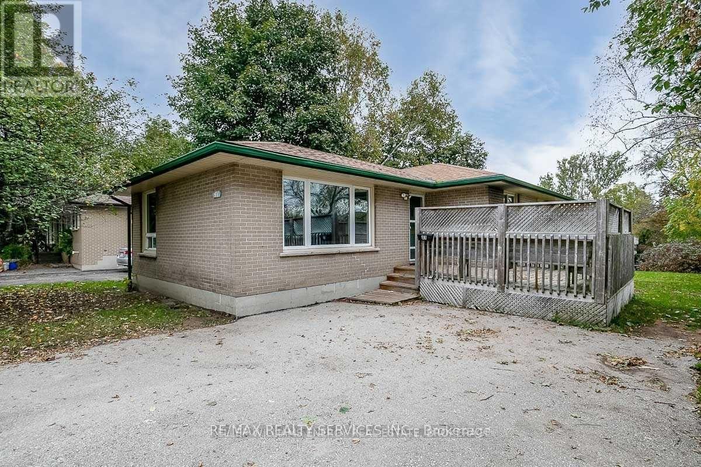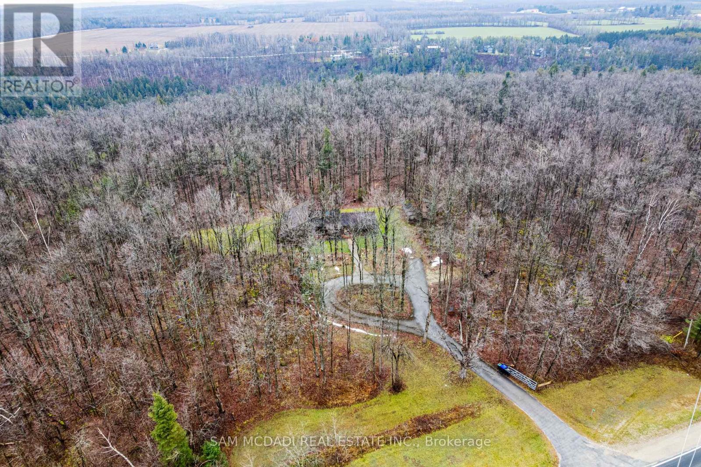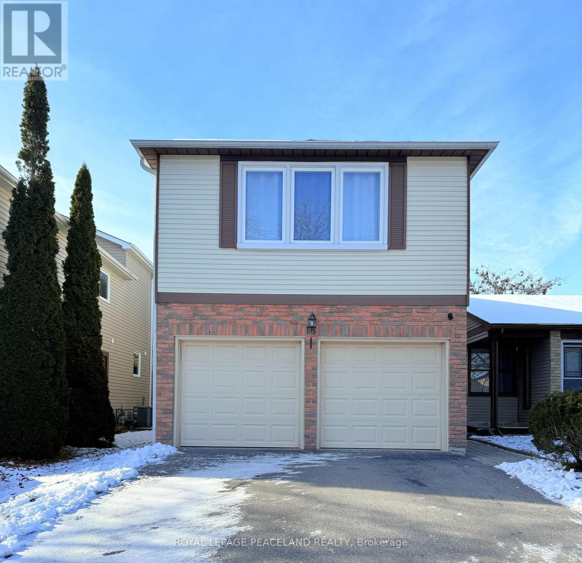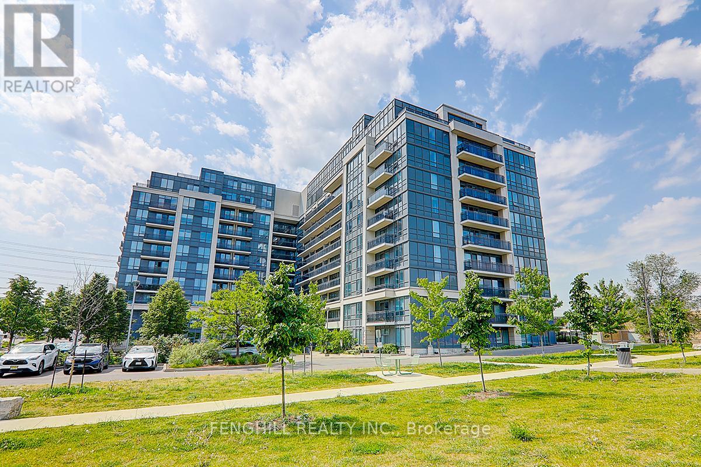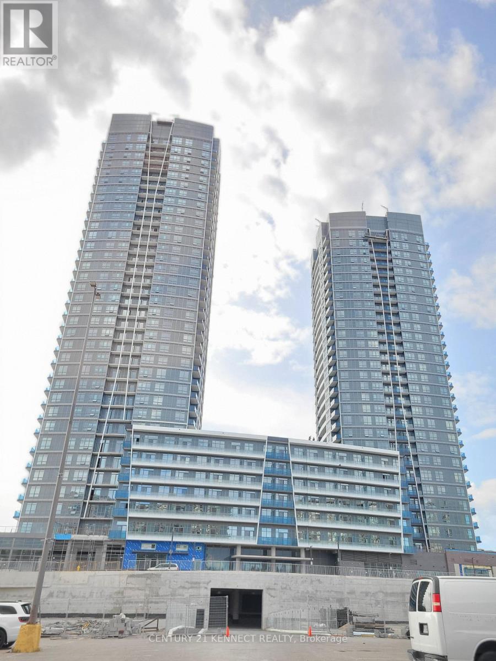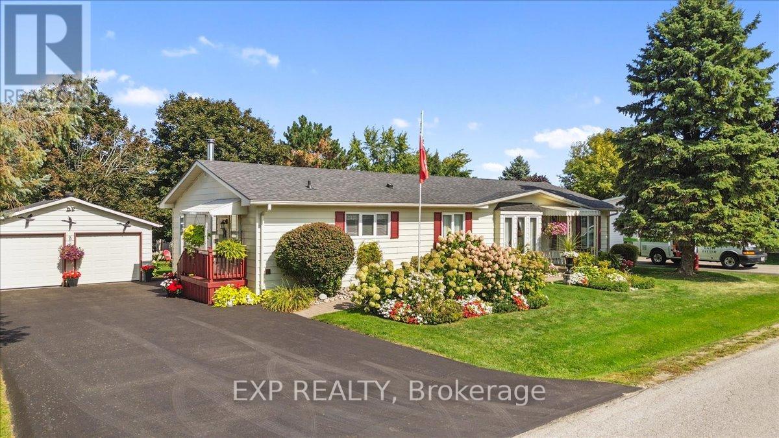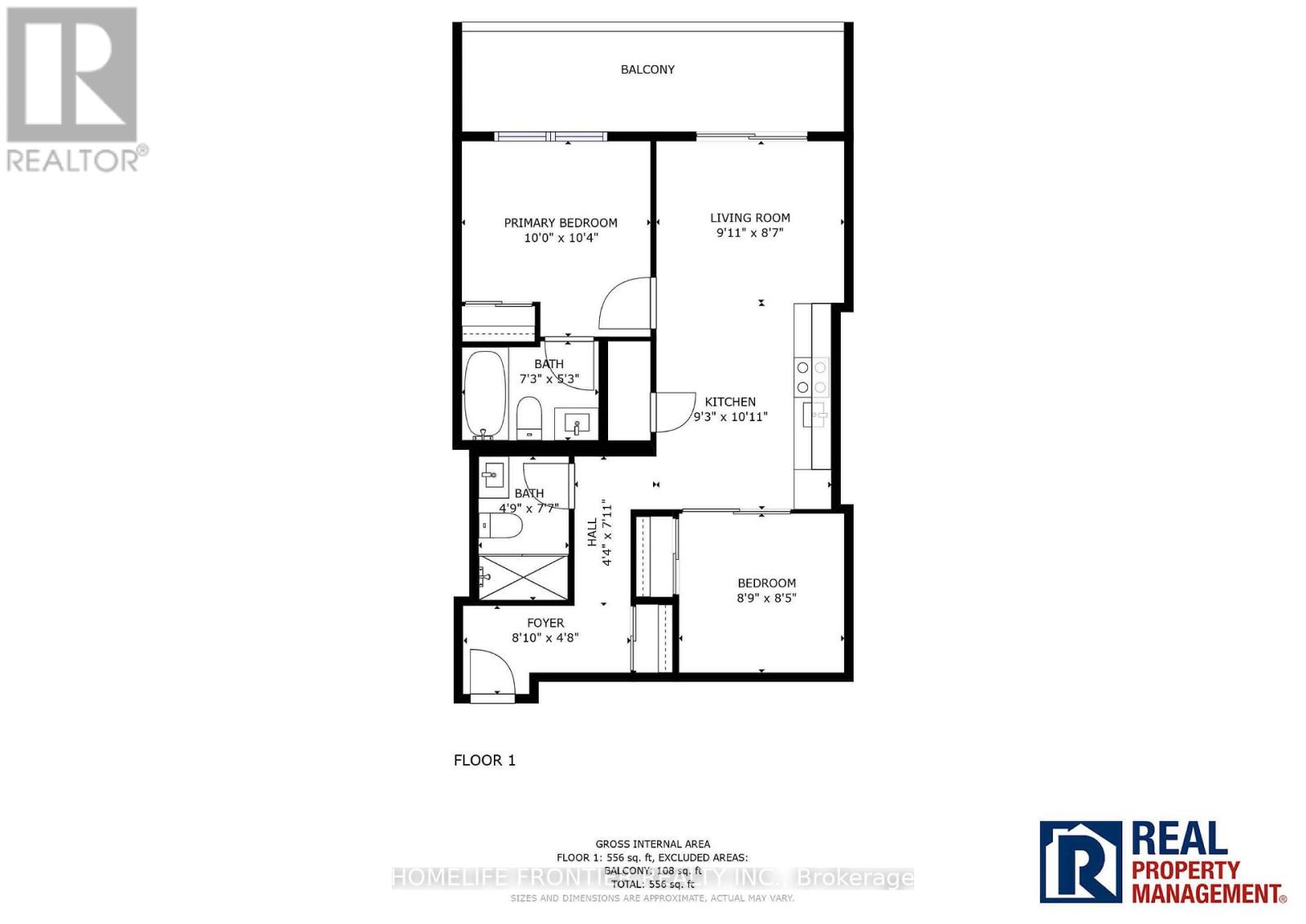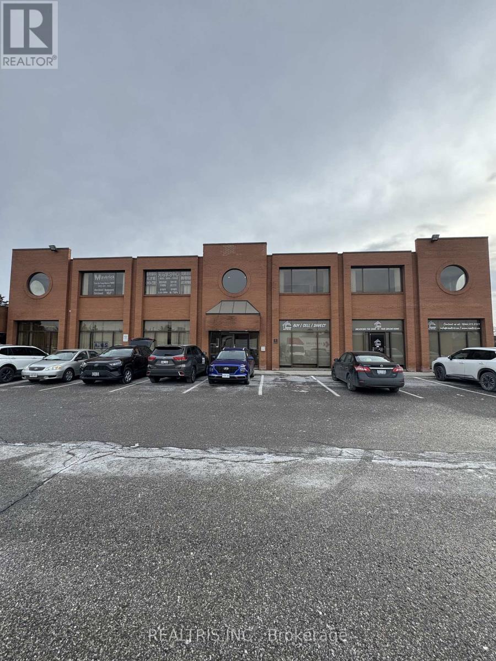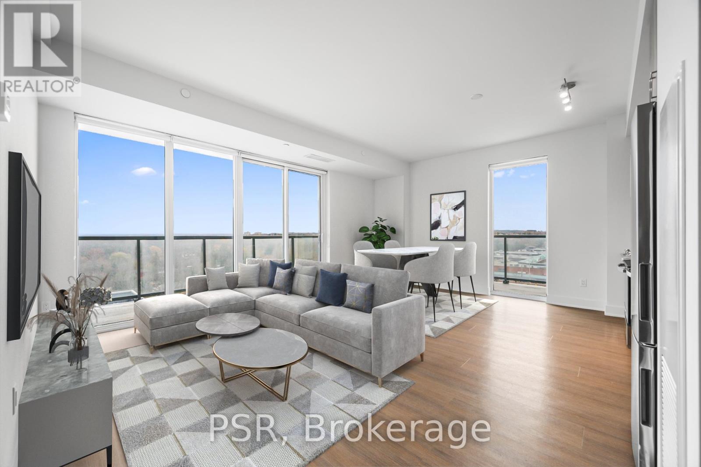32b - 1084 Queen Street W
Mississauga, Ontario
This beautifully updated executive townhouse in prestigious Lorne Park combines modern upgrades, premium finishes, and an open-concept layout for refined living. Minutes to Port Credit, lakefront trails, parks, shops, restaurants, and all daily amenities. Zoned for Lorne Park School District and close to private schools such as Mentor College. Quick access to QEW, major transit routes, and Port Credit GO for downtown Toronto commuting. Renovations & Upgrades: New main-floor flooring, Updated eat-in kitchen with granite countertops, tile backsplash & built-in bench, Renovated laundry/HVAC room with new washer/dryer, Refreshed ceilings, upgraded lighting, and modern paint/wallpaper. Interior Features: Open-concept living room with gas fireplace, Lower-level family room with gas fireplace, Basement walkout to a sunny private patio, Primary suite with double closets & 5-piece spa-like ensuite, Skylight + two generously sized secondary bedrooms, Private garage + driveway. (id:61852)
Royal LePage Terrequity Realty
2009 - 4 Kings Cross Road
Brampton, Ontario
Welcome to Ross Tower, 961 sqft unit as per MPAC . Perfect for first-time buyers downsizers, or investors. Large Windows from floor to ceiling and large Balcony to enjoy unobstructed views . Spacious two bedrooms ,One full bathroom and renovated kitchen .Natural Light and spacious living space., Low Maintenance fee covers utility heat, high speed internet ,Cable TV and water. Open-concept layout featuring a combined living and dining area, Steps to Bramalea City Centre, GO Bus/Brampton Transit Terminal, Library, Schools and major Highways. Amazing amenities and well managed Building !! Rarely Found!!! (id:61852)
Homelife Silvercity Realty Inc.
1424 Klondike Park Road
Clearview, Ontario
25 acre property and 1300 square foot home! Incredible hobby farm or homestead opportunity. This property offers nearly 25 acres minutes to Stayner and Wasaga Beach. The property features approximately 4 acres of maple bush and 15+ acres of pasture/farmland with beautiful escarpment views. Additional structures include 1900's built barn, chicken coop, greenhouse and cute "cabin the woods". Multiple pastures and coops are ready for your livestock. The charming log home was built in 1870 and is larger that it looks offering 1300 square feet of living space. Main floor has a bright living room dining room with wood burning fireplace that overlooks the property. Upper level features large bedroom. Additional main floor bedroom or office space. Cabin offers cute guest space or "glamping" opportunity on your own property. (id:61852)
RE/MAX Hallmark Chay Realty
41 Maclaren Avenue
Barrie, Ontario
Fully Renovated Corner Lot Bungalow! This stunning home offers 3 spacious bedrooms and 1.5 modern washrooms, thoughtfully updated for todays lifestyle. Enjoy a brand-new kitchen with stylish finishes, refreshed bathrooms, and new flooring throughout. Sitting on a desirable corner lot, this bungalow is filled with natural light and a welcoming layout perfect for families. Nestled in a family-friendly community, the home is centrally located near schools, parks, greenspace, and shopping. Making everyday living both convenient and enjoyable. (id:61852)
RE/MAX Realty Services Inc.
1415 County Rd 124
Clearview, Ontario
Nestled within the stunning Niagara Escarpment, just a stone's throw from Devils Glen Ski Club, "In The Woods" offers a delightful 3-bedroom, 2-bathroom residence that embraces both nature and creativity. Set on over 5 acres of lush, wooded land, this property provides a serene escape where you can truly relax. Inside, you'll discover a warm and inviting home filled with unique charm. The abundance of natural light makes every room feel open and welcoming. A key feature is the airy artist's studio, which is an extra space for the homeowner to get creative away from the mix of the house. With its separate entrance, this area could also serve perfectly as a home office. Next to the house, there's a versatile 18 x 30 workshop with power for tackling DIY projects, storage and more. "In The Woods" feels like a private sanctuary, with the peaceful Escarpment as your neighbour. The home is in roughly the middle of the lot so plenty of trees and land on the property at the back and sides! (id:61852)
Sam Mcdadi Real Estate Inc.
16 Madsen Crescent
Markham, Ontario
Gorgeous 4 Bedroom House In High Demand Area, Close To Shopping Mall, Community Centre, Plaza, Banks, Supermarkets, Go Train Etc. Lots Of Upgrades! Excellent Schools! (id:61852)
Royal LePage Peaceland Realty
Ph7 - 370 Highway 7 Road E
Richmond Hill, Ontario
Welcome To Liberty Built 2 Story 3 Bedroom & 3 Bath Penthouse *Former Model Suite* This Sunfilled Suite Offers An Open Concept Layout,Laminate Floors, a Spacious Balcony With Breath Taking South View. State Of The Art Kitchen Features S/S Appliances,Quarts Counter Top,Custom Built Island,Back-Splash,Plenty Cupboard Space & Under Mount Sink. Spacious Bedrooms,Master Boasts 4-Pc En-Suite & A W/In Closet (id:61852)
Fenghill Realty Inc.
B-432 - 50 Upper Mall Way
Vaughan, Ontario
Must See! Luxurious New Condo in well-developed Central Vaughan,Bright and Functional Open Concept, Two Bedroom Larger Corner Suite W/2 Full Bathrooms with 827Sqf + Balcony! Sun filled exposed to South.East.North viewing.Promenade Park Tower, A New Expression Of Modern Urban Living In Thornhill. An Urban New Vibe At Bathurst/ Centre St, Connecting The Stylish Podium Residences And An Elevated 20,000 Sq. Ft. Outdoor Green Roof Terrace. Stunning Amenities, Direct Access To The Promenade Shopping Centre. Lots of shops,restaurants, Walmart nearby. Conveniently Close To Transit, Trails, Parks And Amazing Shopping And Design. Modern Living At Its Best! Highly desirable , Walking distance to prestigious schools - Brownridge Public School. Currently Tenanted, Tenant is willing to stay or leave. HST included in price if property is for personal use. Maintenance Fee includes Water, Heat, and High-speed Internet. (id:61852)
Century 21 Kennect Realty
36 Juno Crescent
Georgina, Ontario
Immaculate, Bright 3 Bedroom, 2 Bathroom Bungalow In Sought-After Sutton By The Lake. Manicured Grounds With Numerous Perennial Gardens, A Paved Driveway, And A 2 Car Garage Create Wonderful Curb Appeal. The Open-Concept Kitchen Featuring A Large Island And Plenty Of Storage Flows Effortlessly To The Family/ Dining/Living Area And A Covered Porch Overlooking A Private, Tree-Framed Backyard. Spacious Primary Retreat With 4 Pc Ensuite. Handy Garden Shed For Seasonal Tools And Hobbies. Minutes To Lake Simcoe, Shopping, Parks, And Amenities. This Is Truly A Lifestyle!Taxes to be confirmed by buyer or buyer's agent. Land lease (maintenance) fees may have a $50 increase with new ownership - to be confirmed by buyer or buyer's agent. Land lease (maintenance) fee currently $718.19 per month Incl. Lot Lease, Water, Some Snow Removal, Community Inground Pool, Clubhouse, Tennis Courts, Shuffleboard & Park Amenities.. Offers will be conditional on Land Lease being signed by land owner. (id:61852)
Exp Realty
2805 - 950 Portage Parkway
Vaughan, Ontario
This beautiful and spacious two bedroom/two bathroom unit features a well thought out floor plan. 28th Floor Views of Vaughan's most well-known and conveniently located Condo Community. Integrated Into VMC and just steps away from Vaughan Subway Station! You can stay connected throughout the City of Toronto without the hassles of traffic and parking. Residents also enjoy access to the exercise room and the 8th Floor Lounge which includes a Game Room, Bbq Area, And Outdoor Patio.*****The legal rental price is $2,193.87, a 2% discount is available for timely rent payments. Take advantage of this 2% discount for paying rent on time, and reduce your rent to the asking price and pay $2,150 per month. (id:61852)
Homelife Frontier Realty Inc.
205 - 1020 Denison Street
Markham, Ontario
Subleasing 6 rooms in a professional office located at the corner of Denison St. and Hood Rd., just west of Warden Ave. The space offers a functional layout with private offices, a boardroom, and a general work area. Ample on-site parking and nearby amenities include T&T, Shoppers, and Monte Carlo Inn. Additional rent includes all utilities. (id:61852)
Realtris Inc.
913 - 195 Deerfield Road
Newmarket, Ontario
Welcome to The Bakerfield! Located in the heart of Newmarket offering future residents a unique blend of modern design, comfort, and convenience. This spacious corner suite offers 3 bedrooms plus a den across 1,298 sq. ft. of well-designed living space. The open-concept layout is filled with natural light, highlighted by expansive windows that lead to a wrap-around balcony - perfect for outdoor relaxation or entertaining. It's an ideal home for families and anyone who enjoys hosting. The Bakerfield offers an exceptional range of amenities, including a gym, an expansive outdoor terrace with BBQs, dining areas, lounge seating, and firepits. Residents also enjoy access to a social lounge, golf simulator, theatre room, games room, kids' zone, pet spa, co-working space, guest suite, and more. Enjoy easy access to Upper Canada Mall and the charm of historic Main Street, where you'll find a vibrant mix of local shops, cafes, and restaurants. Nearby transit options provide seamless connections to Downtown Toronto and beyond. Your future home is conveniently located new Newmarket's extensive trail system - ideal for hiking, biking, and relaxing in the area's many parks. (id:61852)
Psr
