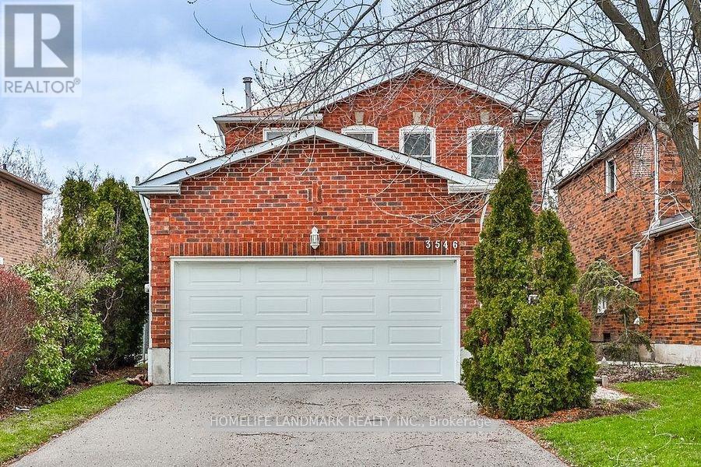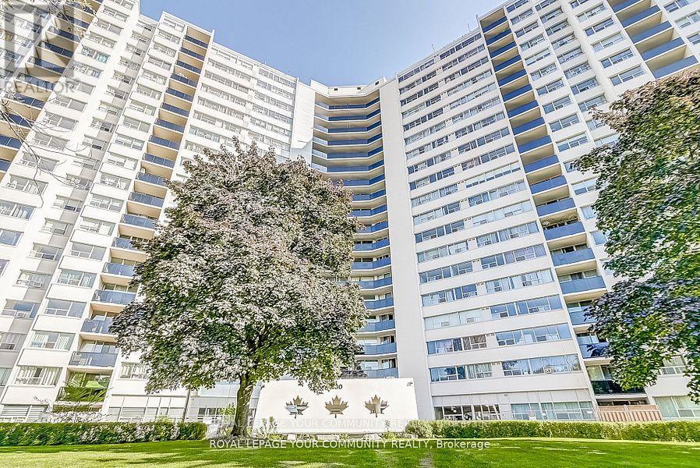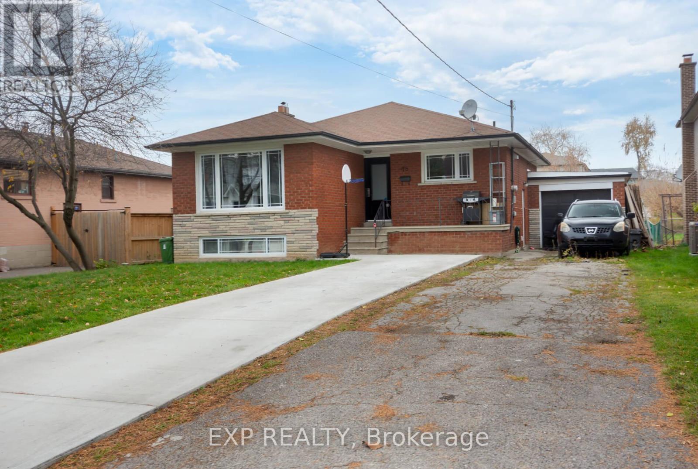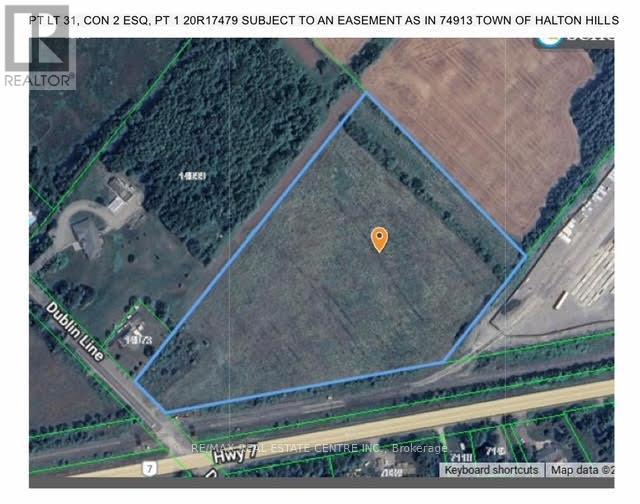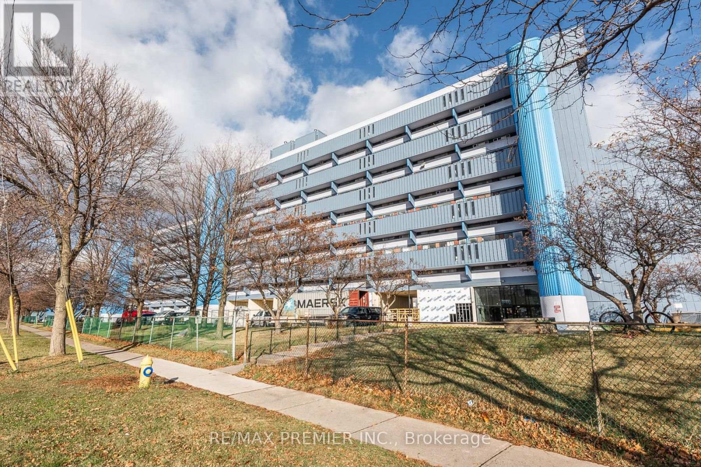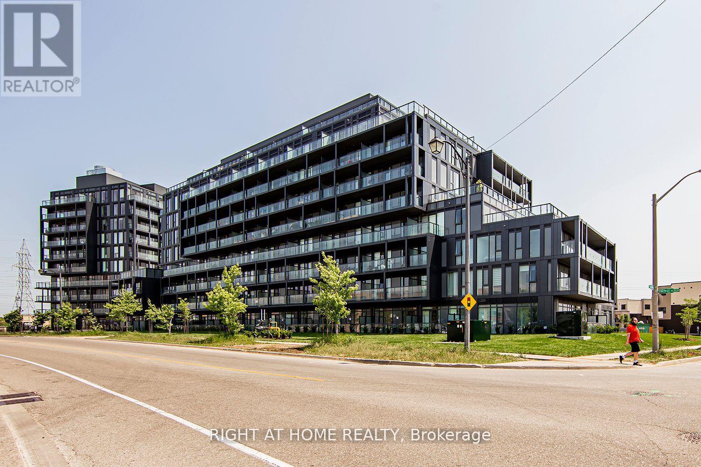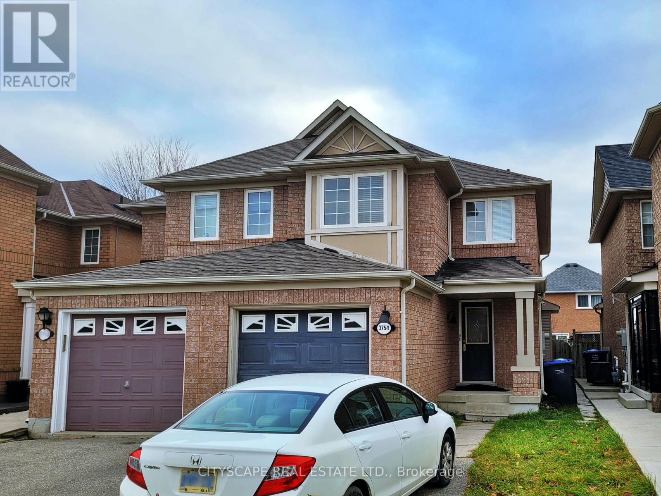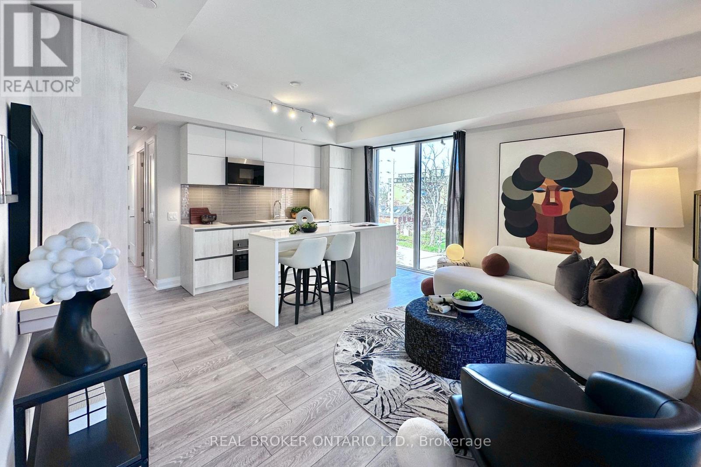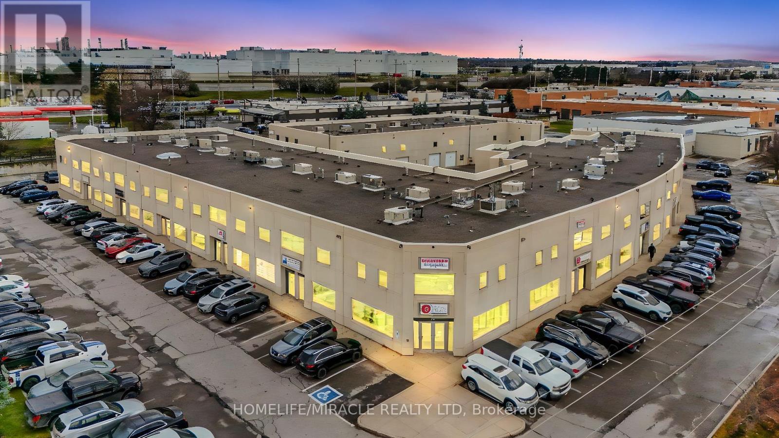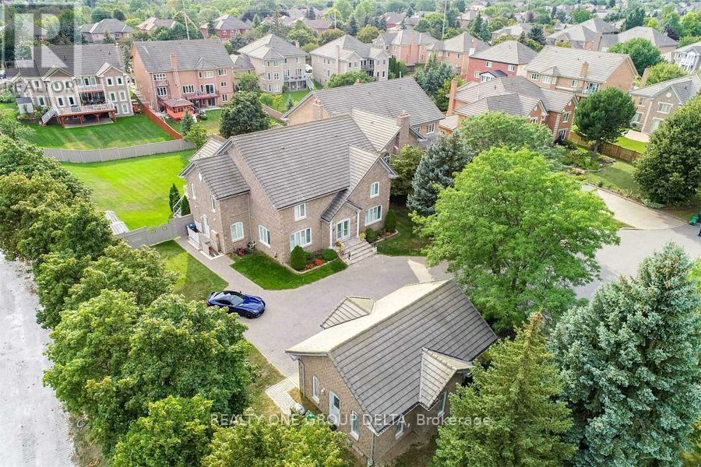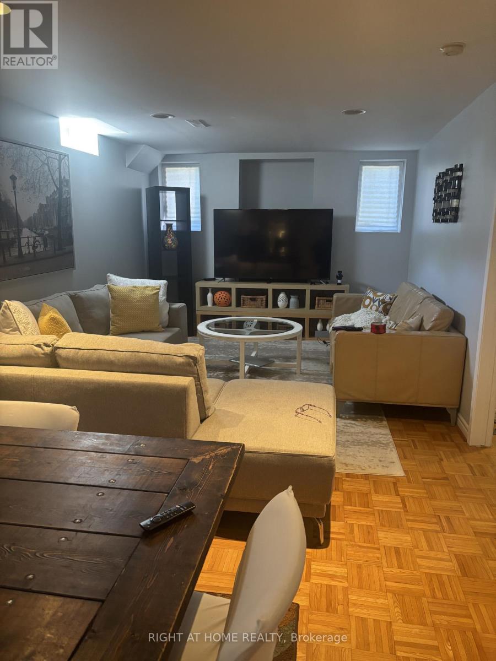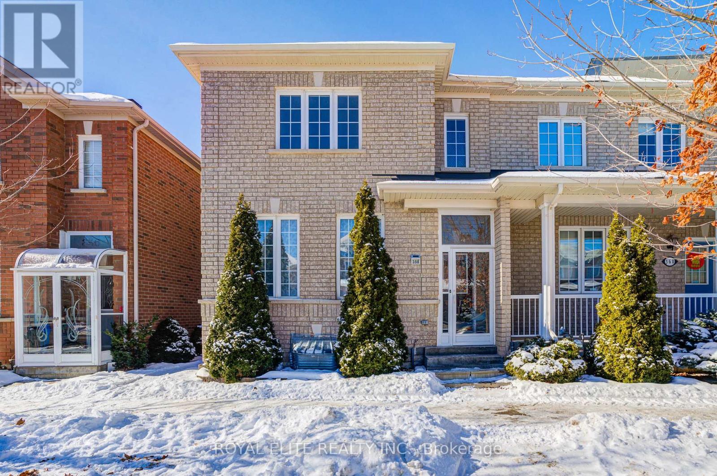Basement - 3546 Copernicus Drive
Mississauga, Ontario
Legal Basement, Location, comfort, and convenience all in one place! Prime Location: Situated in the heart ofMississauga, just a short walk to Square One Shopping Centre. Quick access to Highway 403 and QEW makes commuting effortless. Modern Living: Recently renovated with nearly everything new. Privacy & Comfort: Separate entrance and in-unit laundry facilities for your convenience.Family-Friendly: Nestled in a quiet, welcoming neighbourhood. Parking Included: One driveway parking spot available. (id:61852)
Homelife Landmark Realty Inc.
406 - 530 Lolita Gardens
Mississauga, Ontario
Stylishly Renovated 3-Bedroom Condo for Rent - Mississauga. Move right into this beautifully renovated 1,036 sq. ft. condo offering modern finishes, plenty of natural light, and a quiet, unobstructed view from your private balcony - with no street noise to disturb your peace. Brand-New Kitchen - Custom cabinetry with abundant storage, sleek quartz counters & backsplash, and brand-new stainless steel appliances. Modern Bathroom - Fully upgraded with imported ceramic tiles, quartz vanity, and elegant finishes. Fresh Flooring -Durable laminate throughout for a clean, contemporary feel. Underground Parking - Convenient and secure. Move-In Ready - Nothing to do but unpack and enjoy! Prime Location: Situated in a centrally located Mississauga building, you'll enjoy: Quick access to 401, 403 & QEW for easy commuting GO Transit & MiWay Transit just minutes away Top-rated schools, shopping, and restaurants nearby Perfect for professionals, small families, or anyone looking for a stylish home in the heart of Mississauga! Don't miss this opportunity - schedule a showing today! (id:61852)
RE/MAX Your Community Realty
78 Sunset Trail
Toronto, Ontario
Welcome to 78 Sunset Trail, perfectly situated at Weston Road and Highway 401 in a highly sought-after area ideal for both investors and homeowners. Nestled in a quiet, homey neighbourhood, this property features two separate entrances, providing the perfect balance of comfort and convenience. The location offers quick access to major highways, reputable schools, popular restaurants, and abundant recreational options. With excellent public transit connectivity, getting around the city is effortless. Owner has drawings for a garden suite and partial approvals from the town, which can be provided. (id:61852)
Exp Realty
00 Dublin Line
Halton Hills, Ontario
Vacant Land available close to major intersections. Halton Hills/Acton Location 10 Acres. (id:61852)
RE/MAX Real Estate Centre Inc.
807 - 4673 Jane Street
Toronto, Ontario
Bright And Spacious 2 Bedroom Condo..... Great Layout..... Very Spacious Bedrooms ....Updated Kitchen....Large Open Balcony.. Laminate Floors Throughout & Much More.....Great Opportunity To Live In Or Invest..... (id:61852)
RE/MAX Premier Inc.
B816 - 3200 Dakota Common Way
Burlington, Ontario
Brand New Upgraded 2Bdr/1Bth W/ 9 Ft Ceilings,Modern Finishes & Premium Stainless Steel Appliances. One Parking Spot. With 116 Sqft Balcony. 24Hr. Concierge. Easy Access To Park, Lake & Trails. Exclusive Amenities Include Fitness Room/Yoga Studio, Sauna, Party Room, Outdoor Pool, Sundeck, Bbq Area, And 24 Concierge. Steps To Shopping Plazas, Restaurants, Gyms, Burlington Go, Hwy 407. (id:61852)
Right At Home Realty
Bsmt - 3754 Milkwood Crescent
Mississauga, Ontario
Very Clean and Bright One Bedroom Legal Basement Apartment, Located In The Highly Desirable Lisgar Community Of Mississauga. Separate Entrance, No Carpet Throughout, Open Concept Living Room With Kitchen, 3-Piece Washroom with Standing Shower, Shared Laundry On Same Floor, One Car Parking On The Driveway. Great for a Single Professional or Couple. Tenant pays 30% Of All Utilities Plus Arrange Their Own Internet. Close To Schools, Public Transit, Parks and Shopping. Lisgar GO Train Station at 5-Minute Drive, Just Minutes To Hwy 401 & Hwy 407. Close Proximity To Major Stores Like Walmart, Costco Business Centre And Real Canadian Super Store. (id:61852)
Cityscape Real Estate Ltd.
518 - 21 Park Street E
Mississauga, Ontario
In The Heart Of Port Credit, 3 Yr New Tanu Luxury Condo Built By Edenshaw. 1 Extra-Large Size Bdrm Condo Corner Unit Featuring 270 Degree: South, East & North Exposure W/ 728 Sqft + 108Sqft Terrace. Contempory Open Concept Kitchen W/ Integrated B/I Fridge, B/I Glass Cooktop, B/I Dishwasher, Undermount Sink, Quartz Countertop With An Upgraded Long Centre Island, Ample of Pantry Cabinet Space. 2 Mins Walk To Port Credit Go Station, Waterfront, Parks, Schools, Restaurants, Shops And More. Unit Has Smart Home Technology, Keyless Entry, Building Amenities Include: 24/7 Concierge, Gym/Yoga Rm, Theatre, Billiards/Games Rm, Party Room, Outdoor Patio With Barbeque Area, Pet Spa, Car Wash Service, Guest Suite & Visitor Parking (id:61852)
Real Broker Ontario Ltd.
112 (Upper Floor) - 2 Automatic Drive
Brampton, Ontario
*Location**Location* Welcome to 2 Automatic Rd 800 sf 2nd floor a highly desirable commercial unit in a modern precast building offering exceptional street exposure and functionality. This well-designed space includes 3 private offices, one washrooms, Conveniently located just minutes from Hwy 407 and Toronto Pearson Airport, and steps from public transit, the unit also includes exclusive parking with additional visitor parking available on-site. Surrounded by established businesses and close to major amenities, this is a prime opportunity in ahigh-demand area. (id:61852)
Homelife/miracle Realty Ltd
1918 Royal Credit Boulevard
Mississauga, Ontario
Great Opportunity To Own This Masterpiece Luxury Home In Central Mississauga ** Premium 225 Ft Deep Corner Lot Home Off High Demand Intersection Of Mississauga Rd/ Eglinton ** Grand Interlocked Driveway W/ Dbl Door Entry ** Approx Over 6500 Sqft Living Space. This Large Executive Home Located On A Quiet Court In Credit Mills features Brazilian Cherry Wood Cabinets Brazillian Cherry Wood Floors Custom Deck With A Waterfall And Concealed Lighting Premium Lot Close To Hospital Shopping And Hwy* Sun-Filled Sep Living & Formal Dinning W/Bar Area* Chef Kitchen & Breakfast Area W/ W/O To Deck* Main Flr Office* Master W/ Loft & 5Pc Ens W/ Whirlpool Tub*Updated Kitchen With Brazilian Cherry Wood Cabinets Brazillian Cherry Wood Floors Custom Deck With A Waterfall And Concealed Lighting Premium Lot Close To Hospital Shopping And Hwy. Previous taken photos are in the MLS. (id:61852)
Realty One Group Delta
Bsmt - 13 Beechgrove Crescent
Markham, Ontario
Spacious, updated basement apartment with separate entrance, 2 bedrooms with one washroom, private ensuite laundry. Clean, updated kitchen with built in appliances (including dishwasher). Hardwood flooring throughout.1 ground parking spot included. Walk to schools, park, shopping mall, plaza, public transit, etc. Quick access to Hwy 407 and Hwy 404. (id:61852)
Right At Home Realty
358 William Berczy Boulevard
Markham, Ontario
Bright and spacious corner townhome (1901 sq ft) plus a finished walk-out basement apartment perfect for extra income. Includes a double-car garage and is within walking distance to a top-rated high school, like Pierre Trudeau High School, Beckett Farm Public School, and Unionville College. Convenient Location: Close to several GO train stations, banks, restaurants, supermarkets, Markville Mall, and all essential amenities. New Roof. (id:61852)
Royal Elite Realty Inc.
