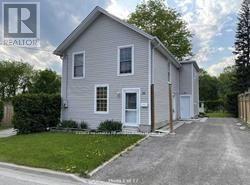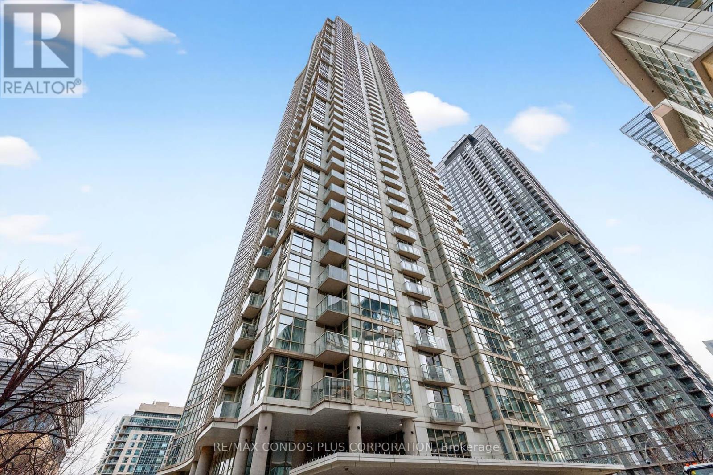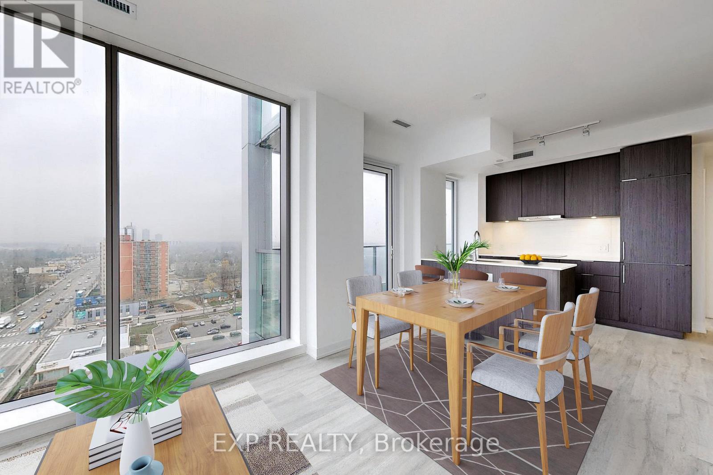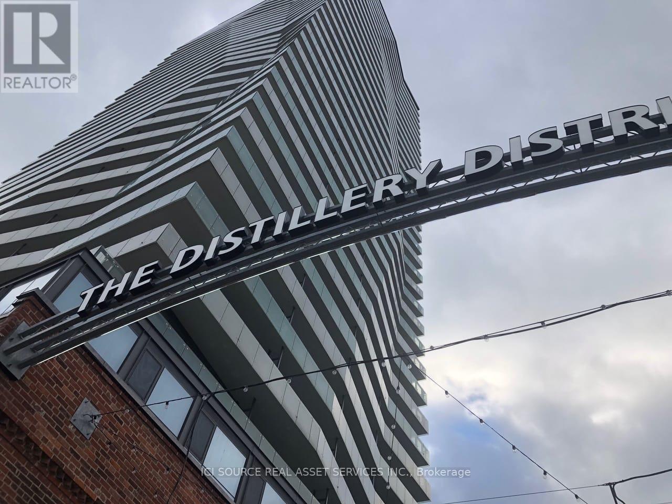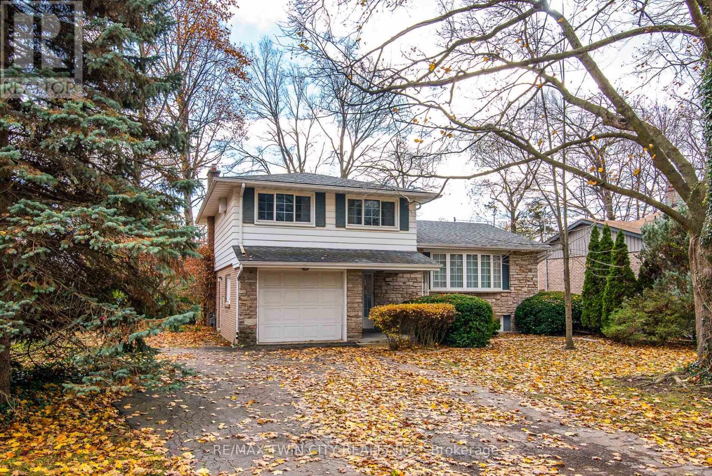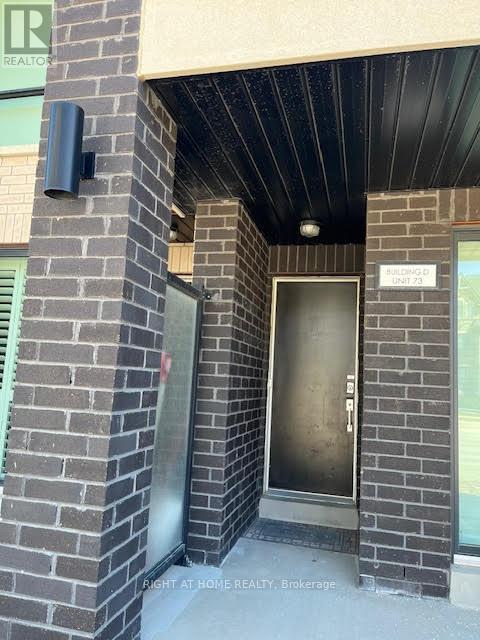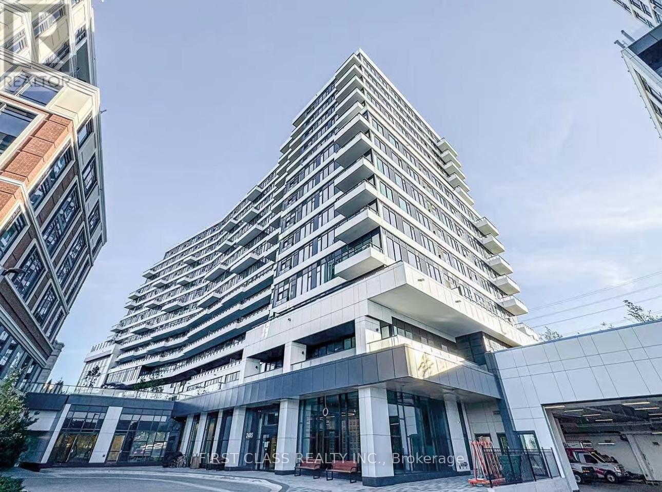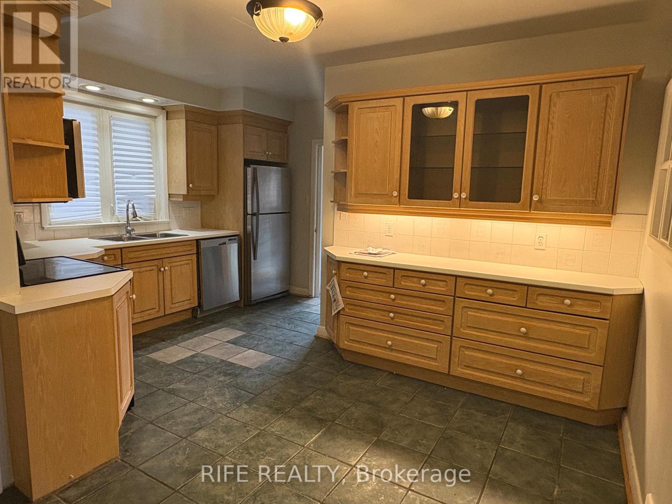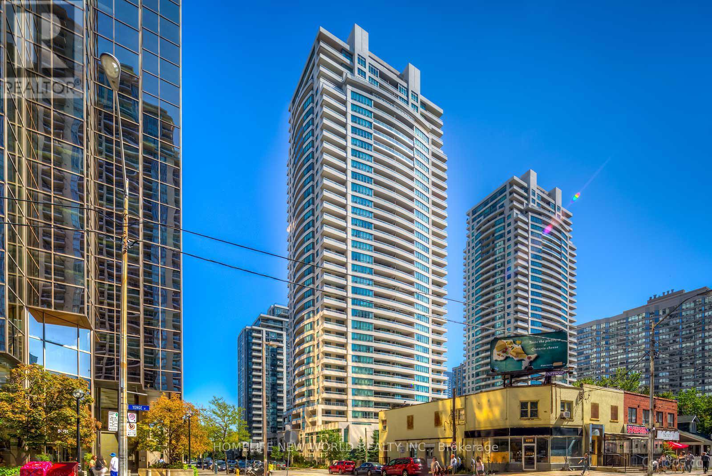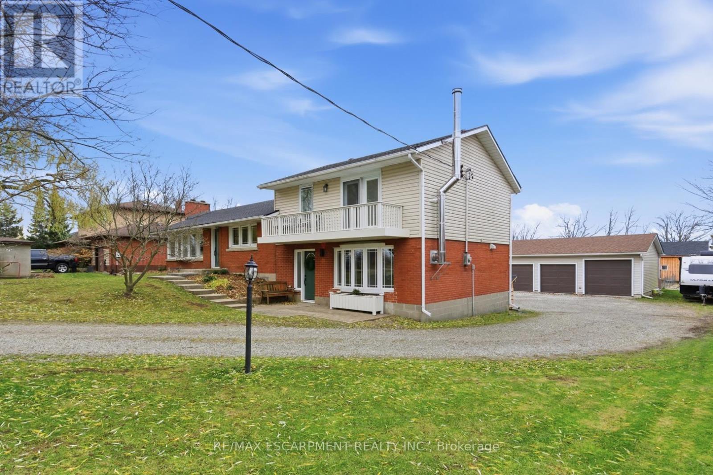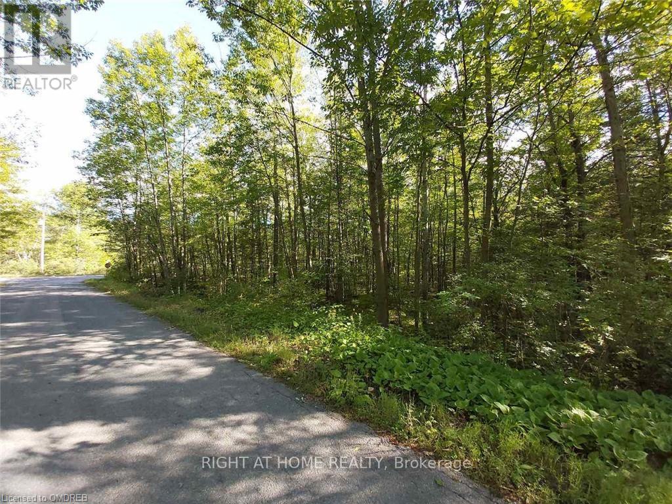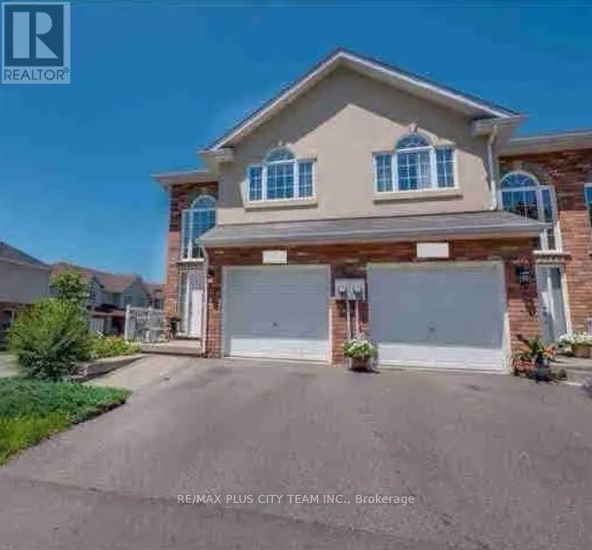Upper - 26 Whiting Avenue
Oshawa, Ontario
Welcome to this cozy 1-bedroom upper floor rental in the scenic Lakeview community of Oshawa. This charming home is situated on a large lot with lush greenery, providing a tranquil living environment. The spacious windows flood the interior with natural light and offer picturesque views. With ample parking available, convenience is at your doorstep. Enjoy easy access to Oshawa Lake Beach and Marina, perfect for weekend outings and relaxation. Additionally, public transportation and nearby picnic areas make this rental an ideal choice for both comfort and accessibility. (id:61852)
RE/MAX Hallmark First Group Realty Ltd.
605 - 35 Mariner Terrace
Toronto, Ontario
A rare opportunity in Harbour View Estates in downtown Toronto next to the Rogers Centre in the heart of the city* One bedroom*one bathroom suite.Meticulously maintained. North city views*modern kitchen with granite countertops* new flooring throughout* Guest suites*Amenities include; 24 hr. concierge, exclusive access to the impressive 30,000 sq ft. Super Club offering unmatched amenities; indoor swimming pool,tennis and squash courts,full size basketball court, bowling alley,weight room, fully equipped fitness centre, virtual golf, and visitor parking. Steps to restaurants, cultural attractions, sporting events, lakefront trails and transit options.Parking can be leased for approximately $120 a month through private owners. THE LOW MAINTENANCE FEE INCLUDES ALL UTILITIES (id:61852)
RE/MAX Condos Plus Corporation
1409 - 7 Golden Lion Hts Avenue
Toronto, Ontario
Welcome to this stunning modern corner suite at M2M Condos, perfectly situated at the intersection of Yonge and Finch in the dynamic heart of North York. From the moment you enter the sleek, contemporary foyer, you're greeted by a thoughtfully crafted open-concept layout that seamlessly merges sophistication and practicality. The living space is bathed in natural light, courtesy of floor to ceiling windows with custom window coverings that offer breathtaking northwest-facing panoramic views of the city skyline. Enjoy not one, but two private balconies - one flowing from the living room, ideal for evening cocktails under the stars, and another exclusive to the primary bedroom, the perfect retreat for peaceful sunrises with your morning coffee. The primary suite is a private haven, featuring a spa-inspired 4-piece ensuite designed for ultimate relaxation. At the heart of the home, the chef's kitchen is a masterpiece of form and function, boasting sleek modern appliances, stone countertops, and clean lines that invite both culinary creativity and casual conversation. A generously sized laundry area with extra storage ensures day-to-day ease and organization. Step outside and discover everything at your doorstep - just minutes from Finch Station, top-ranked schools, lush parks, and an array of shopping and dining options. Plus, the M2M community offers integrated green spaces, retail, and lifestyle amenities, all designed for the way you live today. With one parking space and locker included, this residence is more than move-in ready, a lifestyle upgrade waiting to happen. (id:61852)
Exp Realty
316 - 70 Distillery Lane
Toronto, Ontario
Stunning 700 sqf corner unit lots of light in Toronto's historic Distillery district! Windows span the entire living area, bathroom and bedroom! Perfect layout for a young professional or couple. The unit boasts high end finishes, stainless steel appliances, and a stacked front load washer dryer. The Distillery District is filled with shops, restaurants, and a vibrant art scene, and hosts the annual Christmas market! Building amenities include and rooftop pool and hot-tub, exercise room, sauna, media room and library. Tenant to pay hydro, month to month or one year lease, first and last month's rent and key deposit will be required, as well as a credit check, employment letter, and references. Available Feb 1. *For Additional Property Details Click The Brochure Icon Below* (id:61852)
Ici Source Real Asset Services Inc.
155 Shuh Avenue
Kitchener, Ontario
Spacious Side Split in a Sought-After, Tree-Lined Neighbourhood Welcome to 155 Shuh Avenue, a charming single detached side-split located in one of Kitchener's most private and established neighbourhoods. Set on a beautiful, mature lot surrounded by trees, this property offers plenty of space, character, and potential for those looking to make it their own. Inside, you'll find a warm, country-style kitchen featuring solid wood cabinetry, a large farmhouse sink, and a lovely view of the landscaped backyard. All appliances are included. A separate dining room with wainscoting and decorative ceilings opens to an L-shaped living room with a large bay window. Upstairs offers three comfortable bedrooms, each with solid wood or mahogany doors, and a spacious five-piece bathroom. The lower level includes a cozy family room with a gas fireplace and sliders that lead to a partially shaded patio area with privacy lattice. There's also a two-piece bathroom with additional shower, a laundry area with washer, dryer, and laundry tub, plus a large rec room ideal for hobbies or play. Additional space includes a storage/mechanical room with 125-amp service and a bonus storage or play area under part of the house. Other features include: Single car garage with man door and remote opener Driveway parking for up to four vehicles Brick and stone exterior with aluminum siding Rain-guard gutters Water softener and water heater (owned) Air conditioning system This home has great bones and tons of character, ready for your finishing touches and updates. Enjoy living in a quiet, family-friendly area close to highway access, shopping, and great schools-a triple-A location with lasting value. (id:61852)
RE/MAX Twin City Realty Inc.
73 - 100 Dufay Road
Brampton, Ontario
Gorgeous Cozy Contemporary Two Bedrooms And Rare Two Full Bathrooms With Deep Soaker Tubs In The Family Friendly Mount Pleasant Community. Beautiful Kitchen Has Stainless Steel Appliances, Carpet Free, Built- In Dishwasher, Upgraded Maple Cabinets With Granite Breakfast Bar. All Existing Light Fixtures And Window Coverings Will Be Provided. Ground Level Stacked Townhouse With No Stairs. Location Ensures Easy Access To Amenities And Transportation. Steps Away From Transit Stop, Schools, Banks, Grocery Stores, Credit Sandalwood Park And More. Few Minutes Drive Away From The Mount Pleasant Go Station. (id:61852)
Right At Home Realty
1120 - 2485 Eglinton Avenue W
Mississauga, Ontario
Welcome to this never-lived-in 1 Bedroom condo with 1 parking, featuring thoughtfully designed living space, a west-facing view for enjoying sunsets. Interior highlights include laminate flooring throughout, a kitchen with centre island, quartz countertops, sleek cabinetry, stainless steel appliances. This bright and modern unit is just steps from Erin Mills Town Centre, Credit Valley Hospital, top-rated schools, major highways, public transit, and the University of Toronto Mississauga. Residents enjoy access to premium amenities such as a fitness centre, basketball court, concierge service, and more. (id:61852)
First Class Realty Inc.
67 Munro Boulevard
Toronto, Ontario
Welcome to this beautifully maintained bungalow nestled among multi-million dollar homes in one of Torontos most sought-after communities. Featuring 3 spacious bedrooms and a fully finished basement, this rare offering provides the perfect blend of comfort and functionality ideal for families looking to grow. Enjoy a lush, tree-lined backyard that offers a private oasis for both outdoor entertaining and children's play. Located within close proximity to some of the citys top-ranked schools, including Crescent School, Toronto French School, Havergal College, Bayview Glen, Owen Public School, Dunlace Public School, and York Mills Collegiate Institute. (id:61852)
Rife Realty
1506 - 23 Hollywood Avenue
Toronto, Ontario
This beautifully maintained 2+1 bedroom condo is located in the highly sought-after Platinum Tower at Yonge and Sheppard. Offering approximately 937 square feet of well-designed living space, the unit features an open-concept layout with an east-facing exposure, providing abundant natural light and a large private balcony. The spacious den can be easily converted into a third bedroom. The primary bedroom includes a 4-piece ensuite, a walk-in closet, and direct access to the balcony.Fully renovated in 2021, this well-managed building boasts an impressive selection of amenities, including a bowling alley, indoor pool, sauna, jacuzzi, billiards room, exercise room, party room, home theatre, library, guest suites, visitor parking, and 24-hour concierge service. Maintenance fees conveniently cover water, hydro, and gas. Ideally located just steps from subway and bus stations, this residence offers easy access to North York Civic Centre, the central library, theatres, top-ranked schools, and a variety of supermarkets. Quick access to Highway 401 makes commuting a breeze. (id:61852)
Homelife New World Realty Inc.
3350 Highway 56
Hamilton, Ontario
Incredible opportunity to own this rare two-family home set on a full one-acre property, just seconds from downtown Binbrook. Both units are fully above grade and feature completely separate front and rear entrances, offering versatility for multi-generational living or rental income. North Suite: Step inside to an updated kitchen equipped with built-in stainless-steel appliances, a butcher-block island, modern trim work and beautiful hickory engineered flooring. The bright living/dining area provides the perfect space for family gatherings and entertaining. The lower level features a renovated rec room with a cozy fireplace-ideal for movie nights. Upstairs are two bedrooms with excellent storage and an updated 5-piece bathroom. South Suite: The professionally designed kitchen showcases a warm, inviting aesthetic with a gas stove, stainless steel appliances and quartz countertops. Enjoy a spacious family room filled with natural light, two main-floor bedrooms and an updated full bathroom. A generous mudroom with separate laundry completes this level. A third bedroom is located in the finished basement. Outdoor Living: You'll love the stunning sunsets on summer nights. The expansive 1-acre yard offers everything you need-an on-ground pool, a 3-car garage/workshop, extensive vegetable gardens and a charming garden house with lots of potential. There is ample space for entertaining, relaxing and enjoying country living just moments from town. RSA. (id:61852)
RE/MAX Escarpment Realty Inc.
0 Rockhaven Crescent
Marmora And Lake, Ontario
Experience the elegance of nature on this picturesque 1.55-acre lot, beautifully surrounded by mature trees and set along a quiet, year-round municipal road. This pristine parcel offers endless possibilities - an opportunity to invest in a tranquil retreat that feels worlds away from the hustle and bustle. Just moments from Crowe Lake, you'll enjoy summers filled with boating, swimming, and fishing in sparkling waters. Whether you envision a peaceful getaway spot to observe nature or are dreaming of bigger possibilities, this property delivers natural beauty and exceptional potential. Don't miss out on this great opportunity! (id:61852)
Right At Home Realty
93 - 20 Mcconkey Crescent
Brantford, Ontario
Welcome to this spacious and modern 3-bedroom, 2.5-bathroom townhouse situated in a quiet, family-friendly community in Brantford. Designed for comfort and convenience, the home features an open-concept main floor filled with natural light, a modern kitchen complete with stainless steel appliances and a breakfast bar, and a bright living and dining area perfect for family gatherings or entertaining. The primary bedroom includes a private ensuite and walk-in closet, while two additional well-sized bedrooms share a full main bathroom. Step outside to your private deck and backyard, ideal for relaxing or summer BBQs. Additional highlights include an attached garage with inside entry and driveway parking for added convenience. Located just minutes from Highway 403, this home offers easy access to shopping, schools, parks, restaurants, and scenic trails, as well as a short drive to Lynden Park Mall, Wayne Gretzky Sports Centre, and Brantford General Hospital. No smoking permitted. (id:61852)
RE/MAX Plus City Team Inc.
RE/MAX Solutions Barros Group
