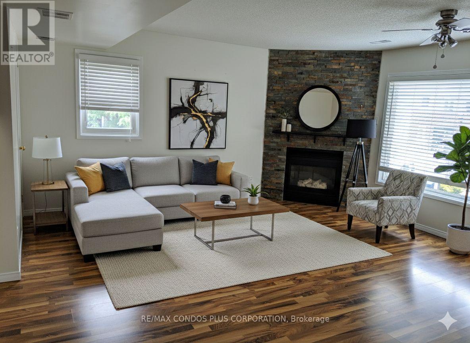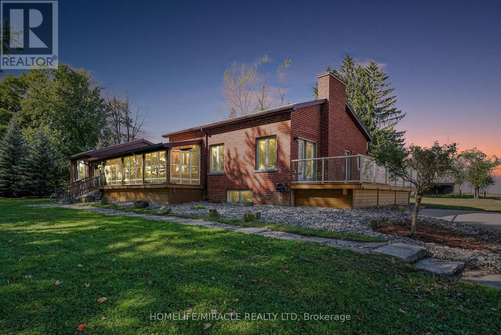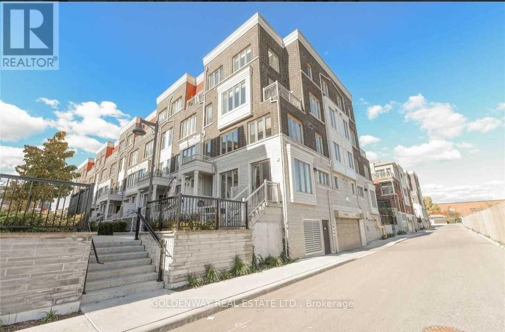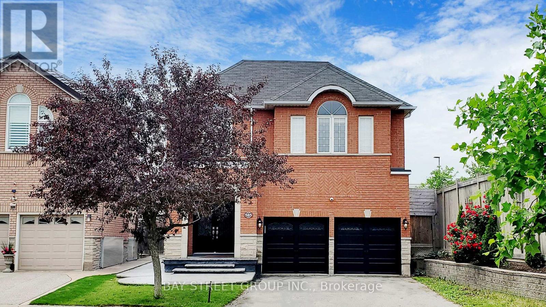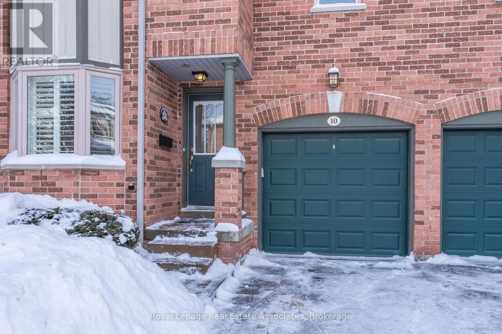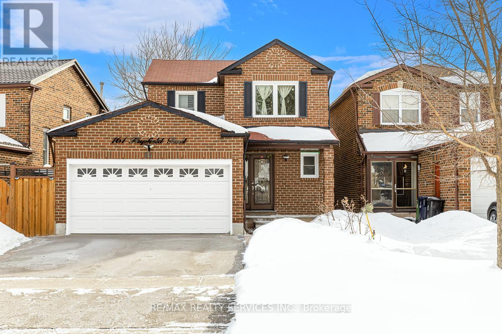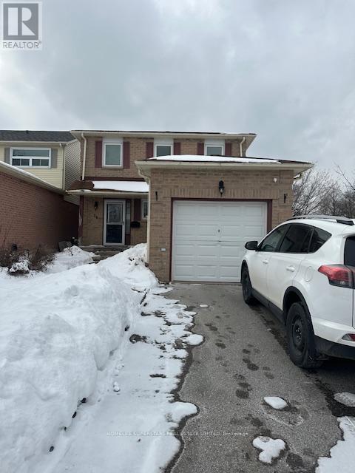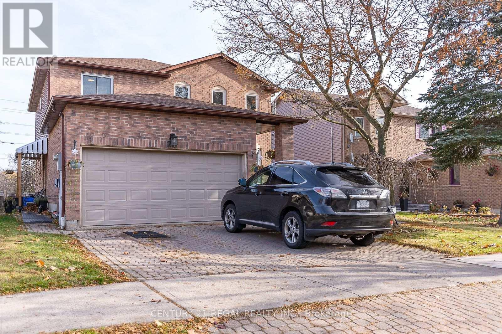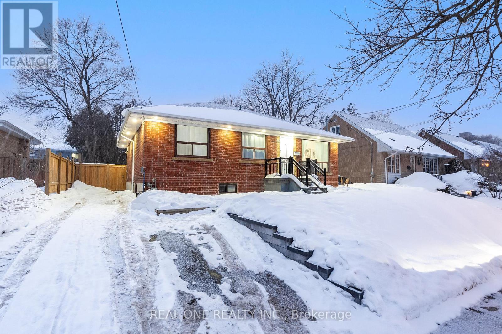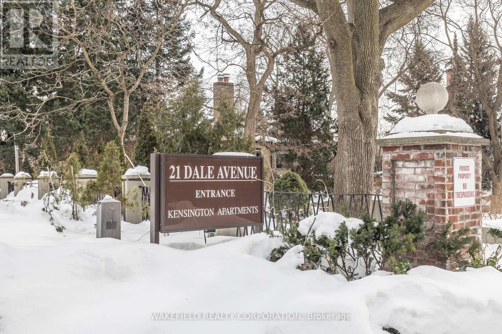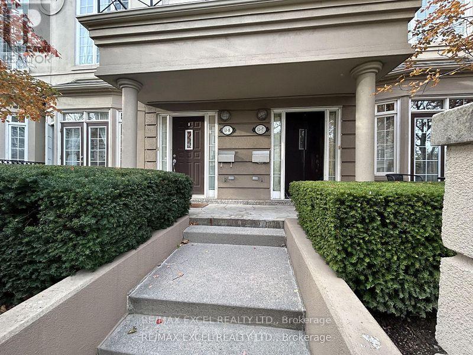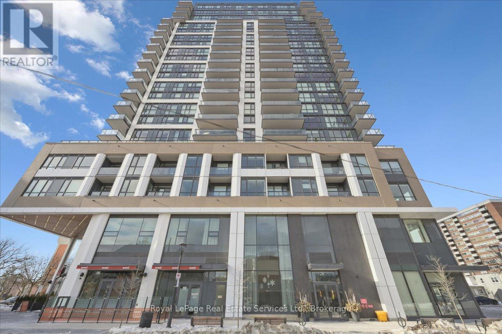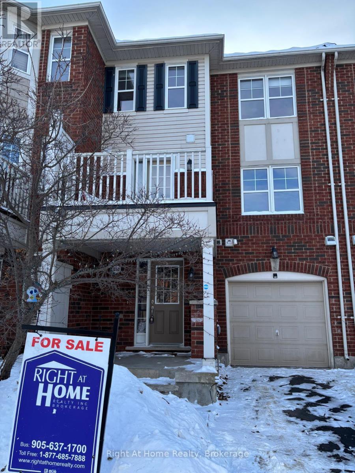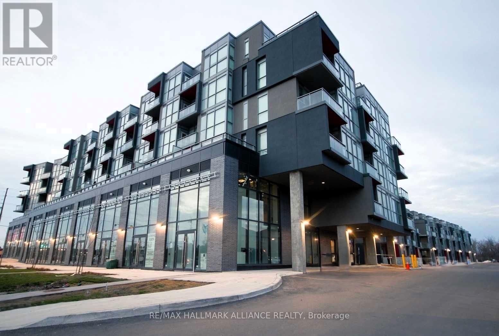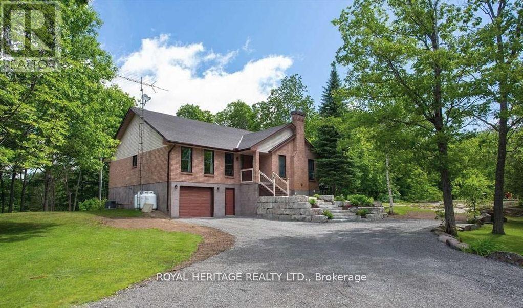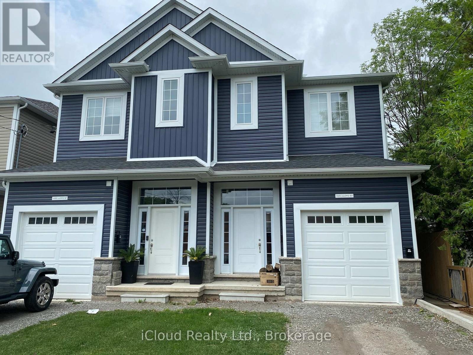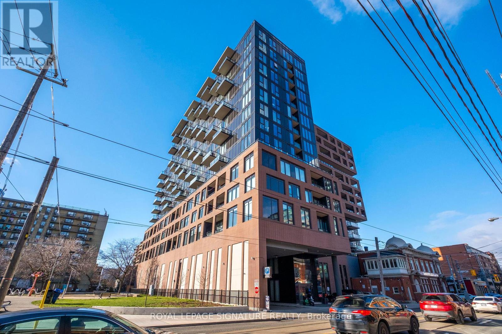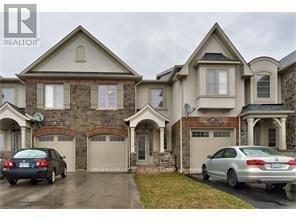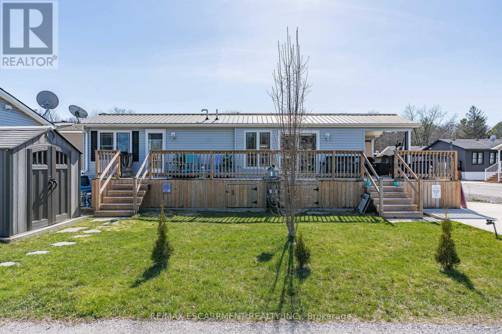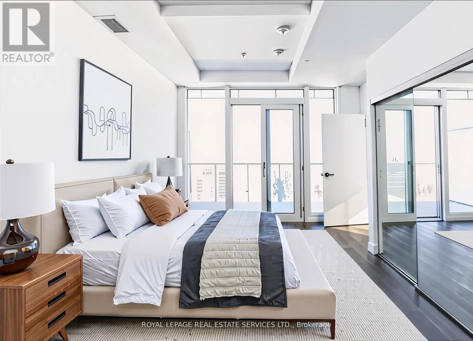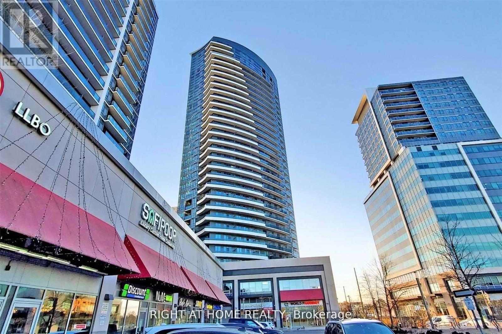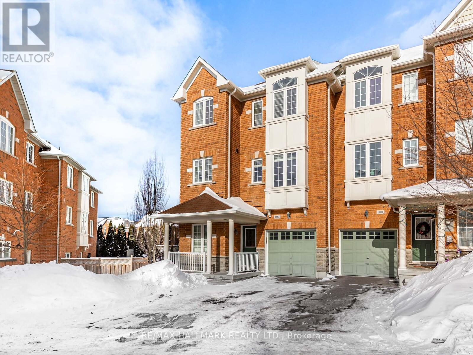51 - 461 Beechwood Place
Waterloo, Ontario
Available April 1st! 2-bedroom, 2-bathroom condo townhouse in Waterloo, offering approximately 950 sq ft of well-designed living space in a highly convenient location. This bright, move-in-ready home features an open-concept living and dining area, a functional kitchen and in-suite laundry. Situated close to universities, major tech employers, shopping, public transit, and parks, this home delivers a comfortable, low-maintenance lifestyle with outstanding everyday accessibility. (id:61852)
RE/MAX Condos Plus Corporation
556389 Mulmur Melancthon Townline
Mulmur, Ontario
76.50 Acre Farm W/ Modern Upgraded 5 Bed & 3 Bath Brick Bungalow. 50 Workable Acres. 40'X60' Insulated Det. Garage, 60'X42' Bank Barn 60'X40 Pole Barn Both W/Water & Hydro 20'X30' Outside Chicken Coup, 2 Run In Shelters. Bright Home W/ Enclosed Porch / Sunroom, Open Concept Great Room W/ 10Ft Ceiling. Large Eat In Kitchen, Dining & Living Rm W/ Floor To Ceiling Stone Fireplace & W/O To Deck. Huge Finished lower level W/ Sep. Entrance & In Floor Heating. Private Location W/ Open Fields & Scenic Country Views. Just 5 Mins Drive To Shelburne With Shopping, Schools & Amenities. Close To Many Provincial Parks, Golfing, Skiing & Hiking, Biking & Snowmobile Trails. Must See Home & Property! (id:61852)
Homelife/miracle Realty Ltd
19 - 145 Long Branch Avenue
Toronto, Ontario
Stylish Corner Townhome In The Heart Of Long Branch Welcome To Unit 19 At 145 Long Branch Avenue - A Bright, Sun-Filled 3-Bedroom, 3-Bathroom Corner Townhome Offering Approximately 1,267 Sq. Ft. Of Modern Living Space Across Two Levels. This Beautifully Maintained Home Features An Open-Concept Main Floor With A Sleek Kitchen Showcasing Granite Countertops, Stainless Steel Appliances, And Ample Storage, Flowing Seamlessly Into A Spacious Living And Dining Area With Laminate Flooring Throughout. Upstairs, You'll Find Three Generous Bedrooms, Including A Primary Suite With A Private Ensuite, Plus Convenient Ensuite Laundry. Step Outside To Your Private Balcony/Terrace, Perfect For Relaxing Or Outdoor Dining. Additional Highlights Include Indoor Parking, Bike Storage, And Visitor Parking. Ideally Located In The Heart Of Long Branch, Just Steps To The GO Station, TTC, Groceries, Cafes, And The Lakefront, With Quick Access To Major Highways - Offering The Perfect Blend Of Comfort, Convenience, And Community. (id:61852)
Goldenway Real Estate Ltd.
505 Heath Street
Oakville, Ontario
Discover your sanctuary in this exquisite 4-bedroom 2 car garage detached house located in the Well Sought After River Oaks community of Oakville, renowned for its top-rated schools. This stunning residence offers over 3,000 square feet of elegant living space on a beautifully landscaped lot, perfect for families seeking luxury and comfort. Open-concept design with 9ft Ceiling on Main floor, great foyer, large windows with abundant natural light, loads of pot lights. Spacious family room boasts Custom B/I Shelves and a gas fireplace for a warm and inviting atmosphere. Gourmet Kitchen with S/S appliances, quartz countertop and eat-in kitchen area. Walk out to back yard oasis with Pergola! Hardwood flooring throughout. Main floor laundry, Mud Rm with Access To Garage. Great master bedroom with 5pc ensuites and W/I closet. Finished basement with ample space for relaxation, storage and entertainment. Steps to shopping centers, restaurants, located in park heaven, close to trails, major highways 403/407, hospital and top schools. Your family's perfect home awaits! (id:61852)
Bay Street Group Inc.
10 - 76 River Drive
Halton Hills, Ontario
Executive Townhome in Exclusive Georgetown Estates located steps to Glen Williams and the Credit River. The main level Features a Combo Living/Dining Room, plenty of Natural Light provided by the gorgeous Skylight high above the Staircase. A large Eat-in kitchen with Bay Window, Upstairs to 3 Generous sized Bedrooms , Master with a Large Walk-In Closet and 4 pc Ensuite., Lower Level with a Gas Fireplace, 2 Piece Bath and walk out to Private Fenced Backyard with Mature Trees. Live here and enjoy a Heated Community In-ground pool , Low Maintenance Living, No Snow Shoveling, No Grass Cutting, all located on Beautiful Landscaped Grounds. (id:61852)
Royal LePage Real Estate Associates
70 Bellona Street
Vaughan, Ontario
OPEN HOUSE Sat & Sat- Feb. 21st & 22nd. From 2-4pm.....Sellers Just ADDED A KITCHEN IN THE BASEMENT Completing a Basement Apt With A Separate Entrance!!!! WELCOME HOME to Your Beautifully Renovated 2460 Sq.Ft.All Brick Turn Key Property! Located In High Demand Area Close To Great Schools, Parks and All Services. Quick Drive to Highway 7, 427, 407 and Pearson Airport. Welcoming Gated Entrance Opens To A Lovely Stone & Interlock Courtyard With A European Flair That Sets The Tone For Your Home!! Tastefully Renovated 4 +1 Bedrooms with 4 Bathrooms Plus A Side Entrance To a Large and Spotlessly Clean, Basement Apartment Plus Access to Garage. Basement Apt includes a bright & spacious Rec Room with a 2nd Gas Fireplace , a Newly built kitchen, 1 large Bedroom , A Full Bathroom and Plenty of Windows Makes This A Pleasant Living Space For Added Rental Income!!!! Great For In Law Suite or Extended Family. Recent Updates Include Windows-Approx. 3 Years Old (No Receipts) A/C-Approx. 3 Years Old,(No Receipts) New Front Door With Beveled Glass Insets and Beveled Glass Side Panels, Roof ReShingled Y2024 (No Receipts), Renovated Main Floor Kitchen with Huge Pantry, New Dishwasher. Updated Double Garden Doors From Spacious Eating Area To L-Shaped New Wood Deck. (14.5 x10' Plus 8' x8'). Tastefully Renovated Bathrooms, New Plank Hardwood Floors in LivingRoom, DiningRoom and FamilyRoom. New Ceramics on Main Floor. Carpet Free!!!! Situated On A Nicely Landscaped , Private & Fenced Lot in a Great Neighbourhood ! Double Interlock Driveway with Interlock Walkways On Either Side Of The Home And Connecting To The BackYard. Ideal Place To Raise A Family!!!!!! Includes Shutters, Crown Moulding, Updated Light Fixtures, Garden Shed. A Move-In Ready Home With Lots of Natural Daylight Plus A Great FloorPlan!!!! Includes A SkyLight At The Top Of Oak Stairwell For Added Daylight!!!!! Make this Your Home!! (id:61852)
Right At Home Realty
161 Hupfield Trail
Toronto, Ontario
Imagine living in this beautiful Two Storey Detached With Two Car Garage In The Heart Of Malvern! 3 Spacious Bedrooms Upstairs With A Large Master and 4Pc Ensuite! Separate Entrance To A Finished Basement In Law Suite! Separate living. Walking Distance To Both Catholic And Public Schools (Elementary And Secondary): upgraded kitchen (2020), washroom (2020), new window, interlocking, Mins To 401-407, Public Transit at the doorstep, And Many More. Live Upstairs And Rent The Basement for extra income! DON"T MISS THIS PERFECT HOME!!! (id:61852)
RE/MAX Realty Services Inc.
Bsmt - 26 Harman Drive
Ajax, Ontario
Just a year old built Basement apartment, Detached,Corner lot,2 story home is available for rent in a very demanding central Ajax location.Close to all amenities, go station / schools / park / 401 and shopping. (id:61852)
Homelife Superstars Real Estate Limited
28 Upland Drive
Whitby, Ontario
4 bedroom detached house. BASEMENT: living/dining/kitchen/laundry/separate entrance. MAIN FLOOR: living/dining/kitchen with centre island/ family area/fire place/2pc washroom/laundry/entrance from garage/walk out to deck from kitchen/pot lights/hardwood floor. SECOND FLOOR: hardwood floor/4 bedrooms/3 washrooms/principal bedroom with 4pc washroom/walking closet. Newer furnace & AC (2021). Convenient location : easy access to Hwy 401, short walk to public transit, shops on Dundas & Thickson Rd. (id:61852)
Century 21 Regal Realty Inc.
18 Courton Drive
Toronto, Ontario
Welcome to this stunning, 3+2 Bedroom bungalow in The Heart Of Wexford, situated on a premium 52.63 x 100 ft lot with a wide private driveway! This property offers exceptional future potential - Committee of Adjustment approved for a 4,107 sq ft home. Featuring a bright open-concept living and dining area, this home is finished with upgraded laminate flooring throughout. The modern Kitchen is fully upgraded with S/S Appliances (2024), Upper Bathroom updated (2025), complemented by stylish Light fixtures and pot lights throughout (2025), creating a warm and inviting ambiance. Extensive upgrades include complete electrical wiring (2024) and a 200-amp service panel. Interlock Driveway, upgraded front porch with modern railings! (2025), Roof (2020), Large Window, W/O Deck, The finished Bsmt With Separate Entrance offers 2 Bedrooms, ideal for an in-law suite, or excellent rental income potential! Enjoy a huge fenced Backyard (2025), along with major mechanical updates, including furnace (2022), CAC(2024), Central Thermostat (2025), Conveniently located just Minutes From Parks, Schools, Shopping, and Public Transit, With Easy Access To The 401, DVP, and TTC. A Rare Opportunity To Own In One Of Scarborough's Most Desirable Neighborhoods! (id:61852)
Real One Realty Inc.
# 635 - 21 Dale Avenue
Toronto, Ontario
The Kensington Apartments in South Rosedale at 21 Dale. Known for their generous floor plans, ravine, garden and courtyard views on a 5 acre property in the heart of one of the most desirable neighbourhoods. Apartment #635 is 1018 sq ft . Two bedrooms facing East into the ravine and the south courtyard - glorious in summer with an outdoor pool surrounded by sundecks and landscaped gardens. Spacious and sunlit combined living/dining room with a walk out to a 22 ft balcony. Both bedrooms have double closets. The apartment was fully renovated about 12 years ago and the basics were all upgraded at that time. The kitchen is partially open to the principle rooms and has a breakfast bar and space for stools. "Other" in room descriptions is the balcony - BBQs allowed. Additional amenities - An exercise room, library, indoor pool, whirlpool, 24 hour concierge, E V charger and guest parking. Pet friendly. The subway is an easy 2 block walk away. Please note - Maintenance includes - Realty Taxes, Heat, Cable TV, Wifi, Internet, water, building Insurance and maintenance of common elements. Additional Payments not included: Hydro and Parking. Rentals are not permitted and this is a non smoking building. (id:61852)
Wakefield Realty Corporation
Gv18 - 8 Rean Drive
Toronto, Ontario
Rare 1+1 Stack Townhouse Condo! Spacious, Open Concept Design With 9'8" Ceilings, Master Bedroom W/ Large Closet And French Door Walk Out To Private Patio. Den Has A Door And Can Be Used As A Second Bedroom. Can Bbq At Your Own Patio. Unparalleled Building Amenities, Indoor Pool, Gym, Exercise Classes, Media Room, Party Room And So Much More. Door Steps To Bayview Subway, Bayview Village Mall, Loblaws, Td&Scotia, Very Close To Highway 401/404, Seneca, Etc. (id:61852)
RE/MAX Excel Realty Ltd.
308 - 2007 James Street
Burlington, Ontario
LOCATION. LIFESTYLE. LUXURY. I'm thrilled to present this beautiful 2-bedroom, 2-bathroom condo in the heart of Burlington. Thoughtfully designed and perfectly sized, this suite offers smart, high-quality upgrades that elevate everyday living - plus the rare bonus of two parking spaces. From the moment you step inside, you'll appreciate the attention to detail and functional layout that maximizes both comfort and style. Ideal for professionals, downsizers, or anyone seeking refined urban living. This pet-friendly building delivers true hotel-inspired luxury with exceptional amenities designed to complement your lifestyle. And the location? Simply unbeatable. You're steps to vibrant cafés, acclaimed restaurants, the cultural centre, art gallery, and - most importantly - just moments from the shores of Lake Ontario and the scenic waterfront trail. Live where everything happens. Walk everywhere. Love where you live. (id:61852)
Royal LePage Real Estate Services Ltd.
650 Frank Place
Milton, Ontario
Nestled in the quiet Harrison neighbourhood, this stunning 2 bedroom freehold townhome is ideal for young professionals looking to start their homeownership adventure! First time homebuyers or downsizing couple - this place is for you! Designer decor and layout, upgraded light fixtures, and stainless steel kitchen appliances in a functional kitchen layout! Easy maintenance landscaping and a long driveway. Second floor balcony off the kitchen allows for outdoor space to host romantic dinners or sun-filled lunches overlooking the park. Proximity to park provides easy access for a quiet walk, some fun in the playground with kids or simply to allow your dog to roll in the grass on a sunny afternoon. Bright, elegant and thoroughly maintained, this is a turnkey home ready to host you and your family for years to come. Close to School, Park, Shops, Banks, Restaurants, Sport Centre, Hospital, Conservation Area and much more. Some photos are virtually staged. (id:61852)
Right At Home Realty
B616 - 5240 Dundas Street
Burlington, Ontario
Welcome to the Penthouse level at Link Condos, ideally situated in Burlington's highly sought-after Orchard community. Perfectly blending urban sophistication with natural surroundings, this beautifully appointed 1 Bedroom + Den suite offers refined living in one of the city's most desirable neighbourhoods. Designed with both comfort and style in mind, the unit features 9-foot smooth ceilings, expansive windows that fill the space with natural light, and picturesque views overlooking the landscaped courtyard. The open-concept layout is enhanced by modern laminate flooring and a thoughtfully upgraded kitchen complete with quartz countertops, stainless steel appliances, and upgraded lighting-ideal for both everyday living and entertaining. The queen-sized primary bedroom offers a peaceful retreat with generous closet space, while the versatile den provides the perfect work-from-home office or flexible bonus area. A spacious 4-piece bathroom with linen closet and convenient ensuite laundry add to the home's functional appeal. One owned underground parking space is included, along with visitor parking for guests. Residents of Link Condos enjoy an impressive array of resort-inspired amenities, including a fully equipped fitness centre, sauna, steam room, hot tub, stylish party lounge, bike storage, outdoor terrace, and a beautifully landscaped courtyard with BBQ facilities-creating a lifestyle that balances relaxation and community. Ideally located just steps to the scenic trails of Bronte Creek Provincial Park, and minutes to shopping, schools, dining, and major commuter routes including Highway 407 and Appleby GO Station, this address offers the perfect blend of convenience and tranquility. An exceptional opportunity to enjoy upscale condo living surrounded by green space in Burlington's prestigious Orchard district. (id:61852)
RE/MAX Hallmark Alliance Realty
2331 Lakeside Road
Douro-Dummer, Ontario
Beautiful four-season raised bungalow on Upper Stoney Lake - the jewel of the Kawarthas. This spacious home features four large bedrooms, including a primary suite with a renovated three-piece ensuite and walkout to a stunning wrap-around deck - perfect for enjoying peaceful lake views and frequent visits from deer and wild turkeys. The sunken living room with cozy fireplace creates a warm, inviting space for gatherings year-round. The bright rec room offers a wet bar and walkout to the hot tub for ultimate relaxation, while a large lower-level games room provides flexibility and could easily be converted into a fifth bedroom. Surrounded by nature with nearby hiking trails and abundant wildlife, this property blends comfort, privacy, and outdoor adventure (id:61852)
Royal Heritage Realty Ltd.
2 - 10a Lloyd Street
St. Catharines, Ontario
Bright, spacious and only a few years old, this stunning legal basement apartment is finished with modern touches and built to city code. Move in with confidence and enjoy stylish, low-maintenance living. The open concept layout features a sleek kitchen with eat-at peninsula and stainless steel appliances including dishwasher and above-the-range microwave. Perfect for cooking, entertaining or unwinding at the end of the day. Enjoy your own private laundry with stacked washer and dryer. The large bedroom offers great space and comfort. The bonus office is ideal for working from home or easily set up as a guest room. Separate hydro meters so you control your own usage. Water and heat are included in the monthly rent. Central AC keeps you comfortable year-round. Street parking available. Smoking permitted outside only. Size, updates and location all in one. Just unpack and enjoy. You'll be thrilled to call it home. (id:61852)
Icloud Realty Ltd.
Lp17 - 270 Dufferin Street
Toronto, Ontario
Luxurious Fully Furnished, Available for Short and Long-Term Rentals. Indulge in the pinnacle of luxury living and working withthis extraordinary offering in Liberty Village. This exclusive package includes a fully furnished 2-bedroom condo with a Den atNew XO Condos by Lifetime Developments. Enjoy a spacious layout with a large balcony, in-suite laundry, 2 parking spots,highspeed internet, Google Smart TVs, Bell Fibe TV with over 2,500 channels, top-tier appliances, heating, air conditioning, anda locker for additional storage.The gourmet kitchen is fully integrated, featuring a refrigerator, deep freezer, dishwasher, and premium cookware and utensils toenhance your culinary experience. Building amenities are second to none, including a gym, yoga room, spin room, media room,BBQ area, party room, think tank room, kids' zone, beautifully landscaped outdoor spaces, plus 24-hour security, a pet room,and a loading dock.Additionally, a fully furnished office space at 60 Atlantic, just a 9-minute walk away, offers high-speed internet and a dedicatedenvironment for work or meetings, ensuring productivity and focus.This unparalleled opportunity is perfect for those seeking acombination of style, comfort, and functionality. (id:61852)
Royal LePage Signature Realty
2307 Whistling Springs Crescent
Oakville, Ontario
Welcoming 3 bedroom, 3 bathroom freehold town house in Westmount, steps away from Oakville hospital and minutes to shopping, parks Hwy 407. Approx 1600 sq ft featuring hardwood floors through out maIn floor. Open concept living area with 9 ft ceilings. Hardwood stairs leading to upper level offering master bedroom with 4 pce ensuite and W/I closet. Partially finished basement. Extra long driveway can accommodate 2 cars(depending on model of vehicle) (id:61852)
Origin Collective Realty Ltd.
10 Oak Street - 4449 Milburough Line
Burlington, Ontario
Welcome to this meticulously maintained, custom built modular home, nestled within the sought-after Lost Forest Park Gated Community. Immerse yourself in the conveniences of this year-round, unique lifestyle. This home features a charming wrap-around porch equipped with retractable screens, providing privacy and relaxation. The open-concept interior is adorned with driftwood laminate flooring and double-hung windows, ensuring effortless cleaning. The kitchen features grey cabinets, a spacious centre island with Corian top, perfect for entertaining family and friends. The great room exudes a bright and inviting ambiance with an additional access to the deck. Conveniently located in the hallway is your in-suite laundry, HVAC system, and double closet for storage. The primary bedroom boasts a double closet with custom-built-ins, while the den provides an ideal space for a home office or creative pursuits. The Lost Forest Community boasts a gated secure entry, outdoor, seasonal pool, walking trails and a community centre featuring Dart Boards, TV with Fire stick, Wifi, Ping Pong, Coffee maker, Games, Puzzles and a Book Exchange. This is the perfect space to engage in a vibrant, active lifestyle. Secure this exceptional opportunity and experience the unparalleled comfort and convenience of this custom built modular home. This opportunity is perfect for the first time buyer or those wanting to downsize. Minutes away from shopping, parks, golf, trails, highways and all that the quaint Village of Waterdown has to give. (id:61852)
RE/MAX Escarpment Realty Inc.
4203 - 3900 Confederation Parkway
Mississauga, Ontario
*** RARE 2 PARKING SPACES*** 2 Bed + flex & 2 bathroom unit in the highly anticipated M City. Total 952 square feet of living space - 732 sq. foot interior plus large 220 sq. foot wrap around balcony. Abundance of building amenities including 2 storey lobby, 24 hour security, outdoor saltwater pool, rooftop skating rink (seasonal), fitness facility (cardio, weights, spinning & yoga!!) splash pad, kids play zone, games room, lounge & event space, dining room with chefs kitchen, and more! UPGRADES IN UNIT: TV Wall receptacle, Conduit, and wall reinforcement (living room), capped ceiling outlet (den), capped ceiling outlet (all bedrooms), & frameless closet mirrored slider (all bedrooms)*** extra parking space purchased for $50,000*** (id:61852)
Royal LePage Real Estate Services Ltd.
8 Forest Heights Court
Oro-Medonte, Ontario
Fall in Love & experience true Luxury Living in this Stunning new Executive residence, offering over 3,550 sq. ft. of thoughtfully designed, open-concept space. Situated on a quiet court and a prime 1.37-acre lot, this Home provides your own private Forest Oasis.The Grand entry welcomes you with custom 10' ceilings and elegant formal living and dining rooms, perfect for entertaining. A main-floor office adds convenience for work or study. The upgraded chef-inspired Kitchen features tall custom cabinetry, high-end built-in appliances, a walk-in pantry, and a sleek Coffee/Servery Station. Overlooking the spacious breakfast and dining areas with a walkout to the backyard, the kitchen flows seamlessly into the family room complete with a cozy fireplace-ideal for creating lasting memories. Upstairs, the Luxurious primary suite offers two walk-in closets and a spa-like ensuite with a modern soaking tub & glass shower. Three additional oversized bedrooms each include their own ensuite bath, walk-in closet, and large windows. Elegant 8' doors, abundant natural light, pot lights, a modern staircase, and hardwood flooring enhance the Home's refined style.Custom 9' ceilings elevate both the second level and the expansive, bright walk-out basement-a blank canvas for your future vision. A side entrance leads to a well-designed mudroom with a large closet, powder room, garage access, and a finished laundry room. With approximately $300K invested in premiums and upgrades, this home sits in a desirable enclave of Estate Properties in Oro-Medonte, few minutes from Ski Resorts, Trails, and year-round recreation. Just 20 minutes to Barrie and Orillia with easy access to Hwy 11 and Hwy 400 for easy commute to Toronto & GTA . A rare opportunity in sought-after Horseshoe Valley and Sugarbush-where Modern Luxury meets Natural Beauty. Vacant and Fast Closing available! Book your showing today! (id:61852)
Right At Home Realty
606 - 7171 Yonge Street
Markham, Ontario
Welcome to World On Yonge Luxury Condo, 1 +1 Bedroom, 9 Feet Ceilings & Balcony Facing North East. Great Open Space Layout, Modern Kitchen, Granite Counter Top, High Quality Laminate Floor Thru Out. Outstanding Location! Short Distance To Viva/ Ttc Finch Subway, Go Transit. Direct Access To Shopping Plaza, Grocery, Stores, Banks, Med Offices, Restaurants &More. Excellent Facilities Rec. Room, Indoor Pool, Exercise Room, Party Room, Guest Suites, 24 Hr Concierge. (id:61852)
Right At Home Realty
102 - 15 Old Colony Road
Richmond Hill, Ontario
Beautifully maintained and recently upgraded end-unit three-storey townhouse on a rare pie-shaped lot, offering both a backyard and side yard-something most three-storey townhomes typically don't have-and directly across from the Oak Ridges Moraine, with immediate access to scenic trails and protected green space. The ground level features a versatile den or home office, a convenient 2-piece washroom, indoor access to the garage (a big plus during winter months), and walkout access to the backyard. The main level offers a bright, open-concept layout with a spacious family room finished with hardwood floors, new pot lights, and a sunny south-facing exposure that fills the home with natural light. The kitchen and dining area are combined and feature stainless steel appliances, quartz countertops, an undermount sink, ample cabinetry, and a large window-ideal for everyday living and entertaining. A second 2-piece washroom completes this level. The third floor includes three well-sized bedrooms, including a spacious primary bedroom with large south-facing windows, a generous closet, and a private 4-piece ensuite, along with a shared 4-piece washroom for the remaining bedrooms. Freshly painted throughout, this end-unit home feels more like a semi and is flooded with natural light on all levels. Steps to Yonge Street, transit, shopping, groceries, and dining. Close to top-rated schools, Hillcrest Mall, Viva transit, GO Station, and quick Highway 407 access. And what truly sets this location apart: direct proximity to the Oak Ridges Moraine - over 190 kilometres of protected greenbelt with year-round trails, conservation areas, and some of the GTA's most scenic landscapes right outside your door. Urban convenience with nature preserve living - a combination that's increasingly rare and only appreciates over time (id:61852)
RE/MAX Hallmark Realty Ltd.
