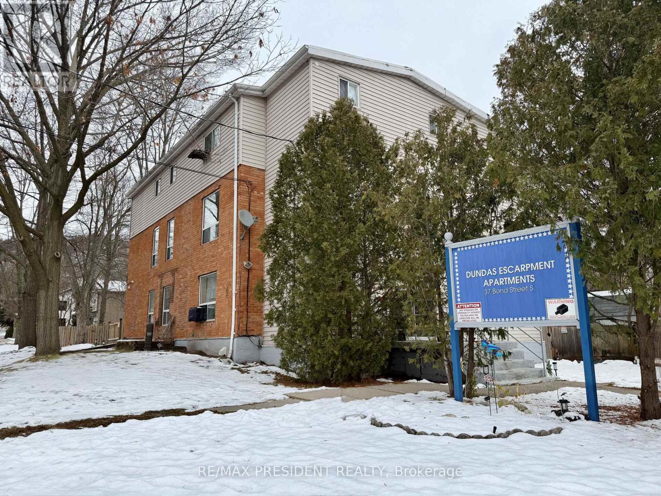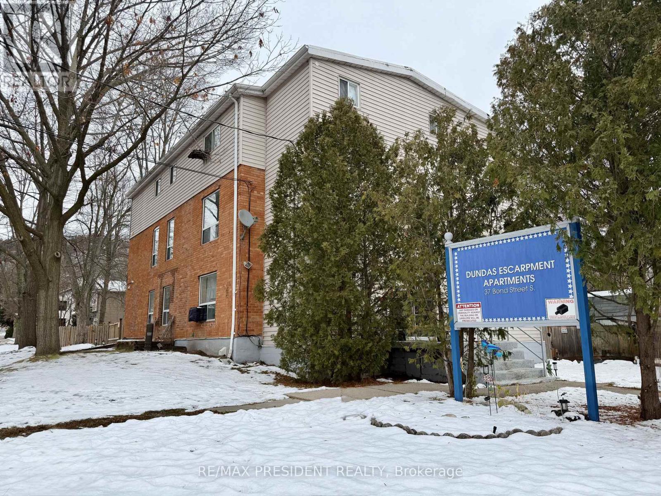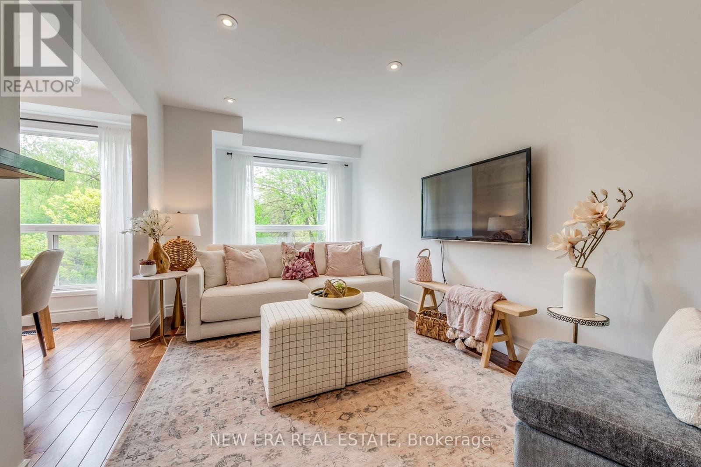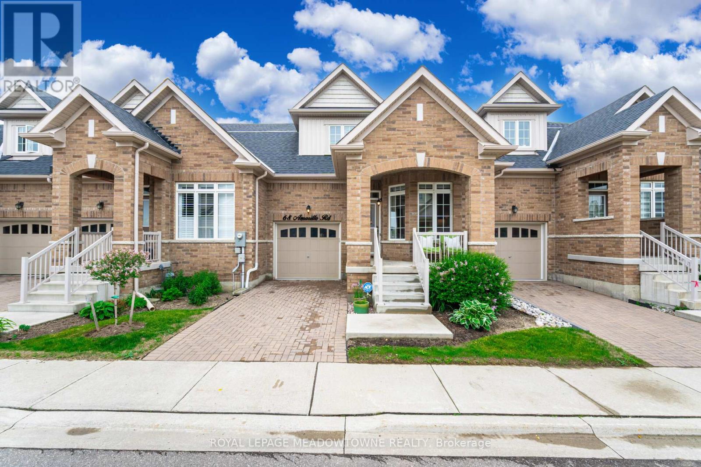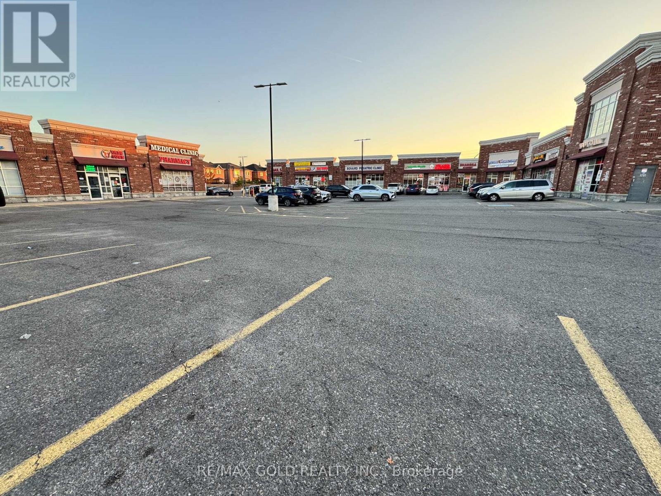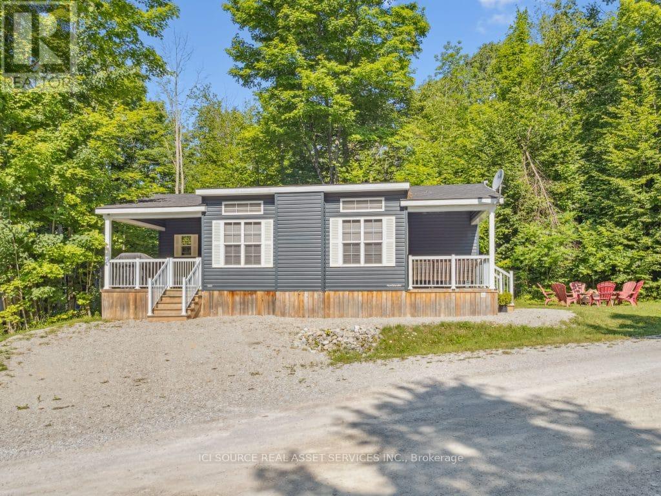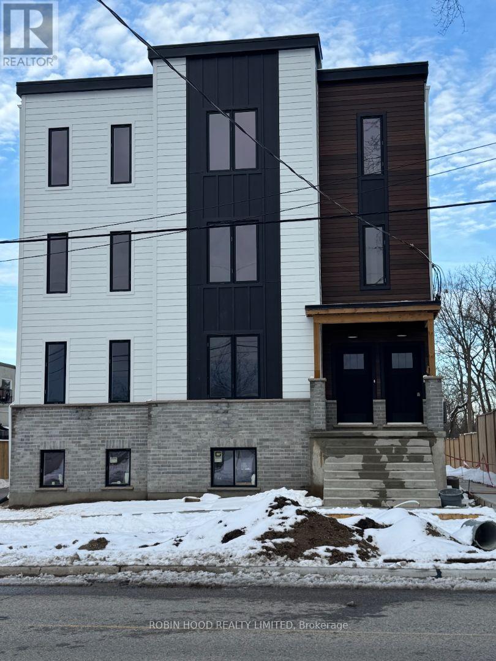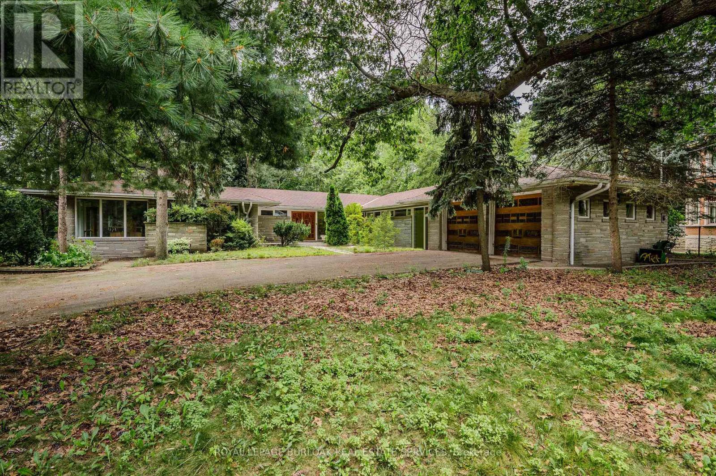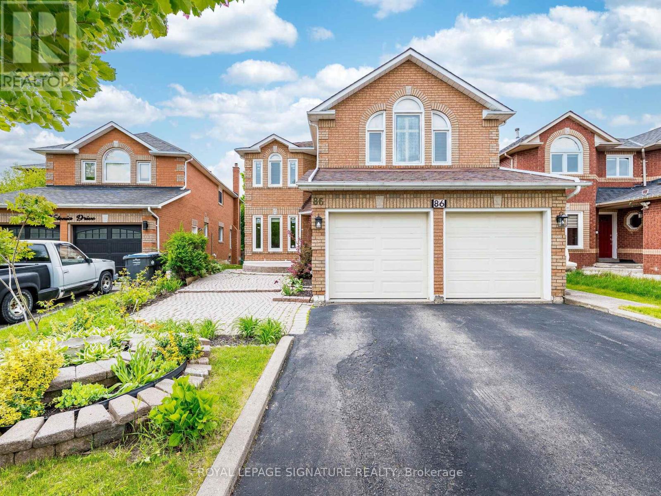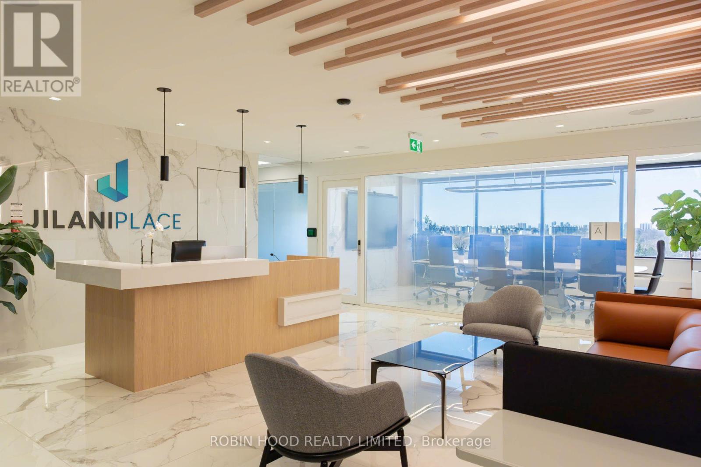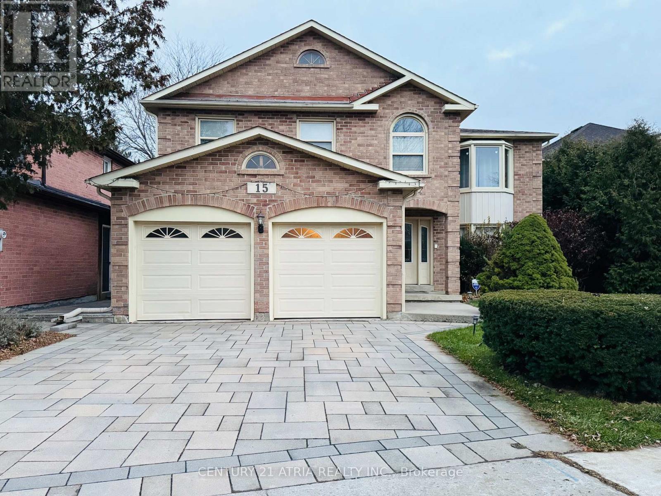37 Bond Street S
Hamilton, Ontario
6 Unit apartment Building!! Exceptional opportunity to acquire a purpose-built multi-residential property in the heart of Dundas, ideal for investors or developers seeking immediate income and long-term upside. This well-maintained building features 6 spacious 2-bedroom, 1-bathroom units with functional layouts and shared on-site laundry facilities. Situated on a generous lot with parking for 10+ vehicles. Strategically located steps from public transit and minutes from McMaster University, the property attracts consistent rental demand from students, professionals, and commuters. With stable in-place income and proximity to schools, retail, parks, and major transportation routes, this asset offers strong fundamentals and the potential for enhanced returns through rent optimization or repositioning. A rare investment in a rapidly evolving and high-demand submarket RENTAL ITEMS/UNDE (id:61852)
RE/MAX President Realty
37 Bond Street S
Hamilton, Ontario
6 Unit apartment Building!! Exceptional opportunity to acquire a purpose-built multi-residential property in the heart of Dundas, ideal for investors or developers seeking immediate income and long-term upside. This well-maintained building features 6 spacious 2-bedroom, 1-bathroom units with functional layouts and shared on-site laundry facilities. Situated on a generous lot with parking for 10+ vehicles. Strategically located steps from public transit and minutes from McMaster University, the property attracts consistent rental demand from students, professionals, and commuters. With stable in-place income and proximity to schools, retail, parks, and major transportation routes, this asset offers strong fundamentals and the potential for enhanced returns through rent optimization or repositioning. A rare investment in a rapidly evolving and high-demand submarket (id:61852)
RE/MAX President Realty
43 - 7284 Bellshire Gate
Mississauga, Ontario
Welcome to this stunning end-unit townhouse situated on a premium ravine lot. This property is located in the desirable Meadowvale Village conveniently located close to all amenities, parks, walking trails, Meadowvale Conservation, Hwy 401, 407, public transit, Meadowvale GO, and minutes to Heartland Town Centre. This two-storey, newly renovated home has been beautifully updated and is in a family-friendly peaceful neighbourhood backing onto Levi Creek. The main floor open-concept design features a modern kitchen with quartz countertops, breakfast bar, and stainless steel appliances. The main living and dining area features hardwood floors, smooth ceilings, pot lights, modern light fixtures and large windows providing an abundance of natural light. This 3 bedroom, 3 bathroom home has a spacious second floor with 6" engineered oak hardwood flooring throughout, custom oak staircase with wrought iron pickets, and custom built-in closets are just a few of this home's incredible features. The spacious primary bedroom feels like a true retreat with a walk-in closet and a 2nd custom closet for ample storage, a spa-like ensuite with an oversized shower with rain-fall shower head. The other two bedrooms boast a generous size and custom closets. The basement is finished with a built-in wet bar, mini fridge, and plenty of storage. Walk-out access to an expansive, private backyard with a large stone patio area and gas line for BBQ. The picturesque views and privacy of this property makes this home spectacular for entertaining. Very low maintenance fees include lawn maintenance, snow removal, common areas, parking and insurance. A/C & Humidifier ('24), Newer furnace, Energy Efficient refrigerator ('24) (id:61852)
New Era Real Estate
68 Amarillo Road
Brampton, Ontario
Welcome to Rosedale Village, a gated community offering resort-style living for active adults. This bright and well-designed 2-bedroom, 2-bathroom townhome features soaring vaulted ceilings in the living room, a cozy gas fireplace, and 9-foot ceilings on the main floor. The open kitchen and dining area flows seamlessly onto a large private deck ideal for relaxing or entertaining outdoors. One bedroom is on the main level, while the spacious primary suite is upstairs, along with a loft-style den overlooking the living area perfect as an office, reading nook, hobby space, or second lounge. Enjoy 24/7 gated security and a low-maintenance lifestyle that includes lawn care, snow removal, and access to top-tier amenities: a private 9-hole golf course, saltwater pool, tennis and pickleball courts, fitness centre, and a clubhouse with year-round events. Come experience the comfort and community of Rosedale Village book your private showing today. (id:61852)
Royal LePage Meadowtowne Realty
10 - 965 Bovaird Drive W
Brampton, Ontario
Location! Location!! Location!!! Great Opportunity To Own A Unit In Commercial Retail Plaza In Brampton, Currently a restaurant, Many other Retail Uses Available Pizza, Convenience, Florist, Dance Studio, Grocery, Jewelry, Optical, X-Ray Lab, Veterinary, Professional Office (Immigration, Real Estate, Lawyer, Mortgage, Insurance, Accounting, Travel, Employment Agency Etc.), Restaurants, Fast Food, Bakery And Many More... (id:61852)
RE/MAX Gold Realty Inc.
Basement - 43 Philips View Crescent
Richmond Hill, Ontario
Finished walkout basement in North Richmond Hill. One bedroom with spacious recreation room, can easily convert into two bedrooms. 3 piece bathroom. New laminate floor. New Kitchen with brand new appliances. Combination washer and Dryer. Walkout to the backyard. A lot of pot lights. Close to shopping center and school. (id:61852)
Bay Street Group Inc.
192 - 1082 Shamrock Marina Road
Gravenhurst, Ontario
Looking for a modern, high-end resort cottage? The Northlander Cypress might be exactly what you're after. Where function meets elegance, this bright and beautifully designed cottage offers exceptional finishes throughout. It's the perfect blend of luxury and comfort-providing a serene space to unwind and recharge after a day of resort adventures. *For Additional Property Details Click The Brochure Icon Below* (id:61852)
Ici Source Real Asset Services Inc.
1 - 220 Greenwood Avenue
London South, Ontario
*** Additional Listing Details - Click Brochure Link *** We are pleased to present a newly constructed, well-appointed 4-plex apartment building, located just off Spring Bank Drive. You have the opportunity to be the first resident in this modern property. The units are large and spacious, featuring an open-concept kitchen, dining, and living area. The modern kitchen is equipped with shaker cabinets, quartz countertops, and stainless steel appliances. Key features include: Two large bedrooms and two bathrooms. Large or walk-in closets in most units. Select units include a pocket office. Abundant natural light with lots of windows. Central air conditioning. In-suite laundry. No carpeting; all Luxury Vinyl Plank (LVP) and tile- 2nd and 3rd floor units have a rear deckThe building is conveniently located near various amenities, including shopping, restaurants, and parks. (id:61852)
Robin Hood Realty Limited
3 Edgehill Road
Toronto, Ontario
Welcome to 3 Edgehill Road, Etobicoke's most prestigious and desirable street! Let your imagination run wild with one of the last prime pie shaped ravine building lots left. Almost an Acre of land backing to Lambton Woods, Humber river and Lambton Golf & Country club, across the street from St Georges Golf & Country Club and 5 mins from Islington Golf & Country Club, 3 of Canadas most historic and famed golf courses. Build to suit your designs on a 38,500sf (0.88Ac - 100.71F x 248.36R x 303.45L x 170.71B) lot. Alternatively renovate/add a second storey and bring the charm back to this custom, stately expansive bungalow with almost 8000SF of living space. Full walk out basement with 2nd kitchen, indoor pool, full main floor in-law set up with 3rd kitchen, 5+1 bedrooms and 6 bathrooms. Time to realize your dreams and move into one of Toronto's top Neighborhoods, with the best amenities and highest rated schools. Easy access south to Bloor West Village, the lake & Gardiner, West to Hwy427 & Pearson Airport, North to Hwy 401 & Yorkdale and East to all of Downtown Toronto's shops, restaurants and world class entertainment! (id:61852)
Royal LePage Burloak Real Estate Services
86 Valonia Drive
Brampton, Ontario
*3D Virtual Tour & Floor Plans Attached * Above Grade 2786 SF * Basement Finished Area 1036 SF*Welcome to your sun-filled oasis backing onto a tranquil ravine! Freshly painted 4+1 Bed3.5Baths, this spacious detached home sits in a prime, family-friendly neighbourhood peaceful yet minutes from Highway 410/407, Brampton Transit, top schools, parks and shopping. Step through the dramatic double-door entrance into a grand foyer leading into formal living and dining rooms, then on to a large family room warmed by a cozy fireplace, complete with pot lights for an inviting glow on winter days. No carpets here; gleaming floors flow throughout. A main-floor office and a spacious laundry/mudroom with inside access to the double-car garage round out this level. The heart of the home is the bright, airy kitchen with custom cabinetry, a breakfast area, pot lights, and a walkout to a huge deck (painted 2024)overlooking a lush, treed backyard ideal for morning coffees or summer barbecues. Upstairs, discover four generous bedrooms all with ample closet space and new flooring (2020). The primary suite features a room-sized walk-in closet and a spa-like ensuite with a soaker tub/jacuzzi. Also, brand-new semi-ensuite (2024), ensuring convenience for family or guests. The fully finished, sunlit basement (2022) offers a separate walk-out entrance, large above-grade window, pot lights, kitchen, separate laundry and open-concept living space perfect for a nanny suite or entertainment area. Major systems have been cared for: owned A/C (2016),owned furnace (2020), new sump pump, plus extensive renovations in 2020 (kitchen, flooring in hallways, office, powder room and bedrooms)and 2022 (basement appliances). (id:61852)
Royal LePage Signature Realty
700 - 295 The West Mall
Toronto, Ontario
*** Additional Listing Details - Click Brochure Link *** (id:61852)
Robin Hood Realty Limited
15 Timpson Drive
Aurora, Ontario
Welcome to 15 Timpson Dr., The frontage of 50.58 ft home is nested in a prestigious, family- friendly and mature Aurora Highlands community. This 4 bedroom detached house spans above grade 2871 sq. ft. with finished basement, behind highly ranked Aurora High school without obstacles. Originally 5 bedroom converted to 4 bedroom by builder. Filled with natural light through a skylight from rooftop down to the basement and large windows on both ends. Hardwood floor throughout main and 2nd floor connected with an elegant spiral staircase. Bay windows were put on both end. Open concept kitchen equipped with marble countertop and central Island. Breakfast area walkout to 500 sq ft 2 tier deck, great place for BBQ, leisure and gathering. Spacious primary room featured with 5 pieces ensuite bathroom and walk-in closet combined with an office, good for home office, reading and relaxation. Basement is fully renovated plus a 3 pieces bathroom and above grade windows in three sides. Spacious great room is good for an entertainment centre and leisure area. Unbeatable location, steps to schools, parks and trails. Easy access to GO station, highway 404 and 400. (id:61852)
Century 21 Atria Realty Inc.
