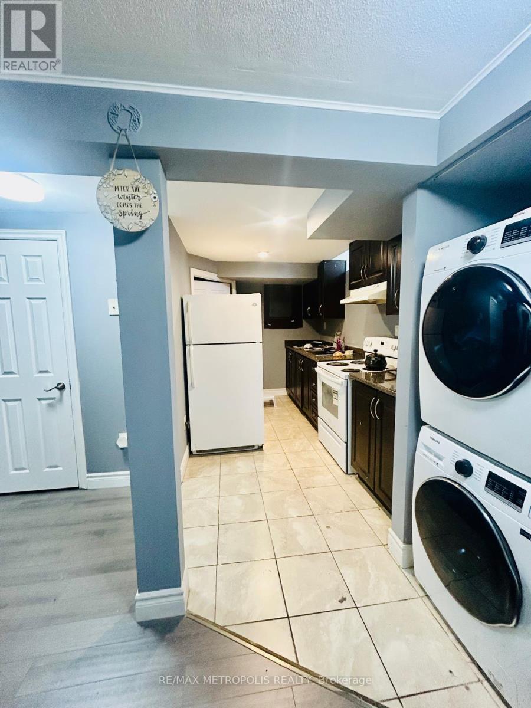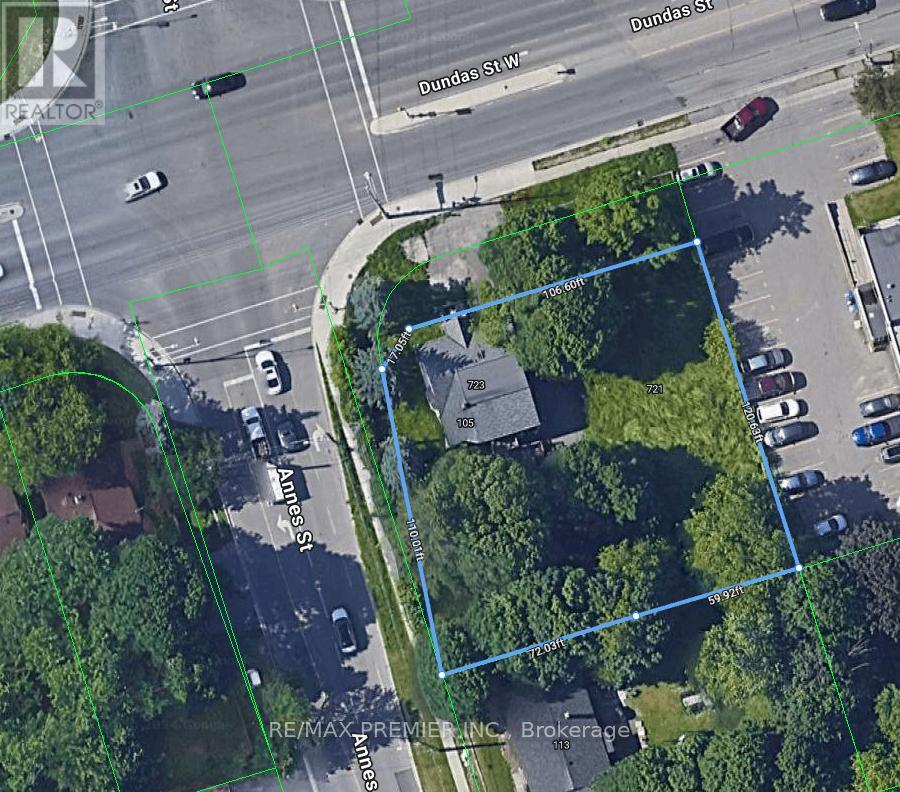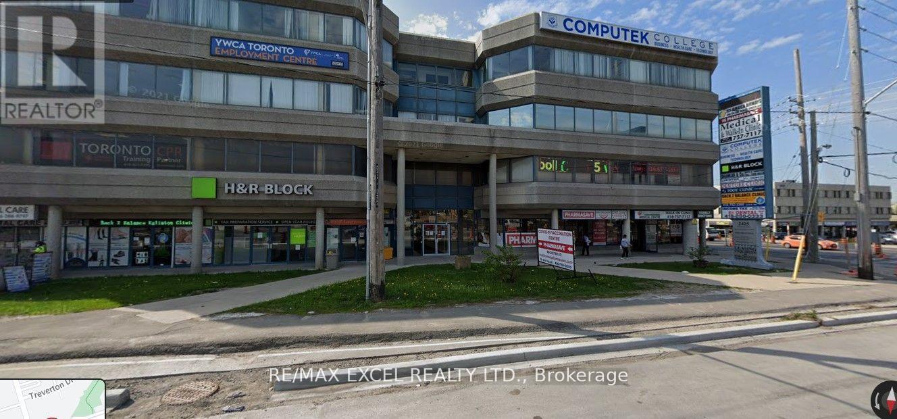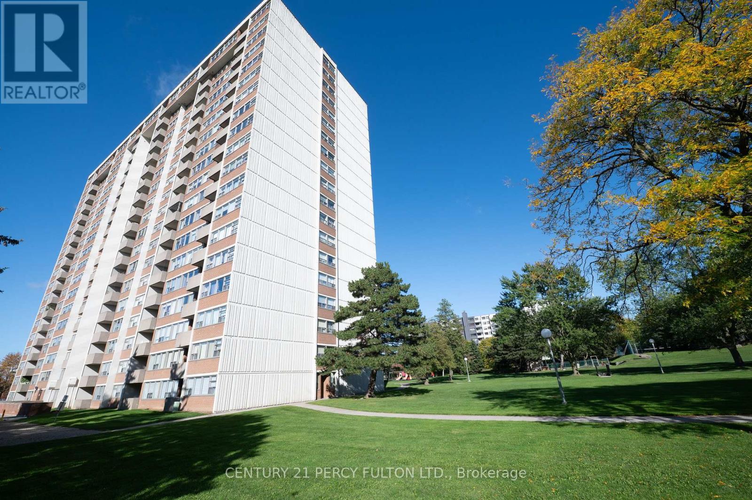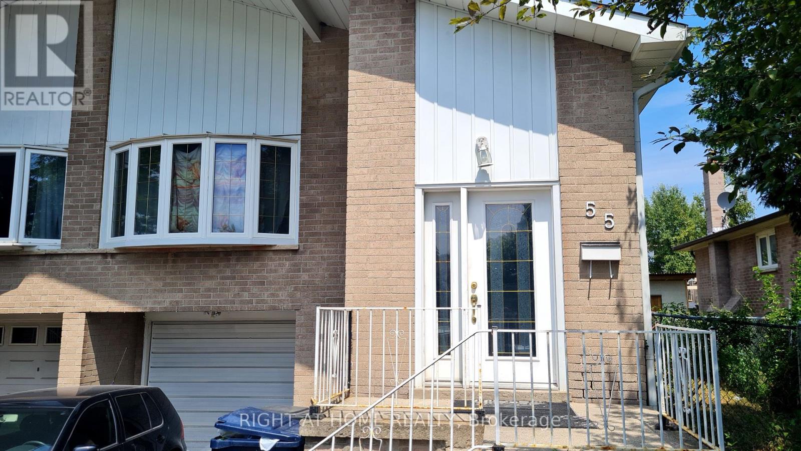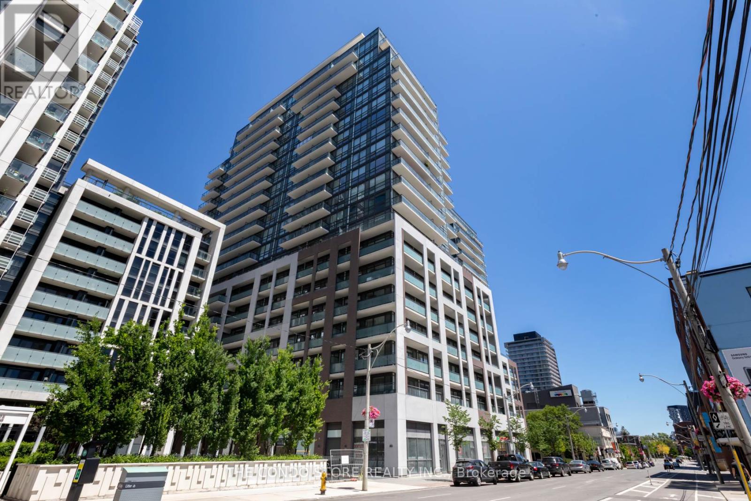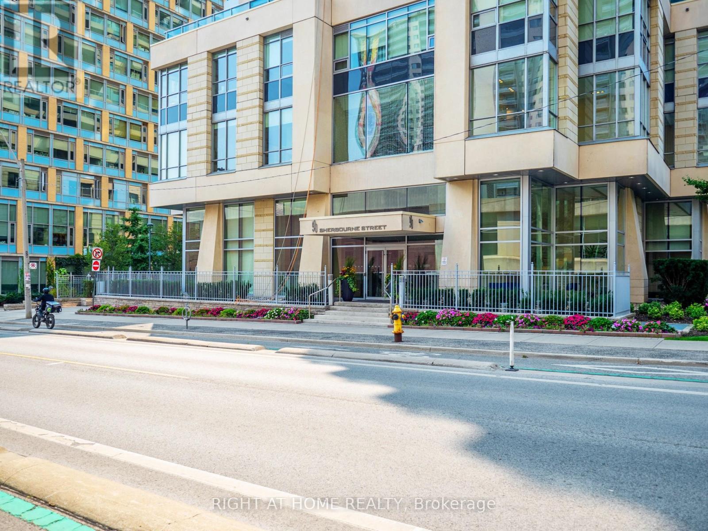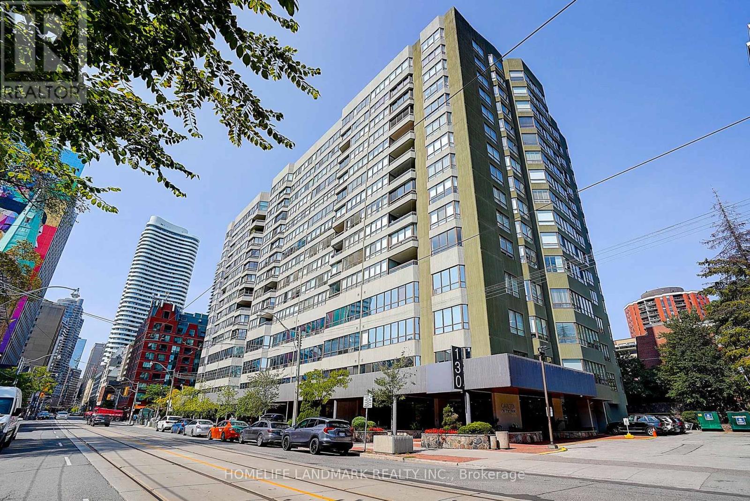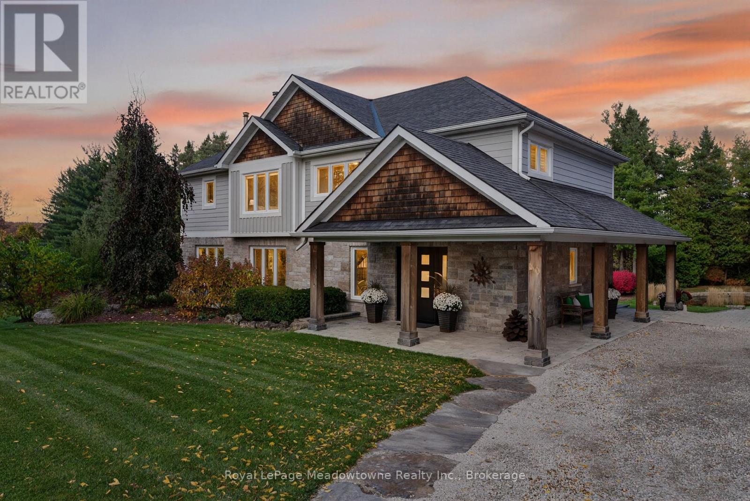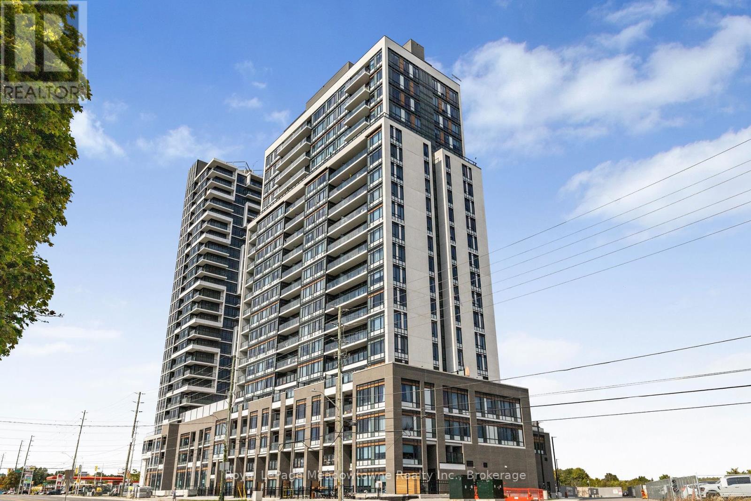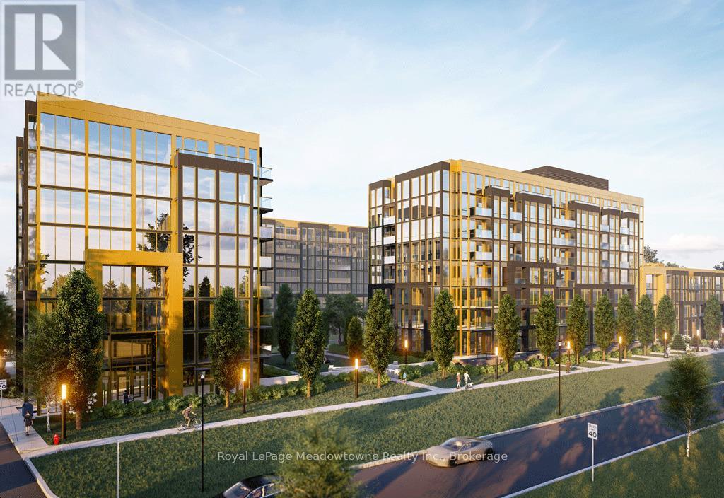Basement - 79 John Tabor Trail
Toronto, Ontario
Newly Renovated 2-Bedroom Basement Apartment - Prime Location!Perfect for newcomers and students, this bright and spacious unit offers comfortable living with 2 bedrooms, a modern kitchen, and a clean full washroom. Enjoy ample parking space and excellent public transit connectivity. Located right opposite a school in a family-friendly neighbourhood.Close to bus stops, shopping, parks, and all essential amenities.Move-in ready! (id:61852)
RE/MAX Metropolis Realty
723 Dundas Street W
Whitby, Ontario
Being sold under power of sale in "as is" where is condition. No representations **EXTRAS** Being sold under power of sale in "as is" where is condition. No representations (id:61852)
RE/MAX Premier Inc.
202 D-C - 2425 Eglinton Avenue
Toronto, Ontario
Located At The Intersection Of Eglinton And Kenedy. Steps From Kennedy Go Station, Subway Station And Lrt. The Building Is Well-Managed And Maintained-Lots Of Free Parking At The Back Of The Building. Great Location For Any accoutants, lawyers, Professional Or Travel office Etc... (id:61852)
RE/MAX Excel Realty Ltd.
301 - 25 Silver Springs Boulevard
Toronto, Ontario
Feel at home in this large 3 bdrm, 2 full bath condo in a Great Location, Near All Amenities. One Of The Largest Units In The Complex. Sunny South view and Practical Layout. Large living room with a walk out to balcony, Laminate floors thru out. Separate laundry room, Great facilities include indoor and outdoor pool, Tennis court, exercise room, kids play ground, sauna, party room, concierge and 24hrs security. Walk to school, hospital, park & TTC. (id:61852)
Century 21 Percy Fulton Ltd.
Rm D - 55 Littleleaf Drive
Toronto, Ontario
Furnished 1-Bedroom is available in the basement for Rent in Scarborough. The room features a bed, wardrobe, desk and chair. Kitchenette with microwave and hot plate is shared with 2 other male tenants. Rent includes all utilities: hydro, heat and water. Street parking is available. Enjoy easy access to nearby schools, libraries, shopping, grocery stores, public transit, and Highway 401. (id:61852)
Right At Home Realty
2006 - 460 Adelaide Street E
Toronto, Ontario
This spacious 1-bedroom, 1-bathroom (Jack & Jill) corner unit sits high on the 20th floor, offering clear northeast exposure and an abundance of natural light. Unlike many newer builds, this suite features a truly livable layout designed for functionality and everyday comfort, with generous room sizes and excellent flow. Located in the highly sought-after St. Lawrence / Old Town neighborhood, you're steps from: St. Lawrence Market for gourmet groceries and local charm Trendy restaurants, cafes, and bars along King Street East The Distillery District and Toronto's Historic Flatiron Building Easy access to TTC, Union Station, and Gardiner Expressway Whether you're a professional, first-time buyer, or savvy investor, this unit offers the ideal combination of location, layout, and lifestyle. (id:61852)
The Condo Store Realty Inc.
2604 - 500 Sherbourne Street
Toronto, Ontario
Welcome to The 500 Sherbourne Street Condo-your stylish retreat in the vibrant St. James Town neighborhood! This bright 1-bedroom + den suite offers modern finishes, clear views of Downtown Toronto and the CN Tower, and a no-wasted-space open layout. Enjoy sleek laminate flooring, a 4-piece bath, in-suite laundry, great closet space, and a versatile den complete with a Murphy bed, making it perfect as a second bedroom or home office. The contemporary kitchen features a center island, quartz countertops, stainless steel appliances, and a trendy backsplash. Relax on the spacious balcony with beautiful city views. The building offers fantastic amenities including a gym, rooftop terrace, theater room, party room, meeting room, EV charging stations, visitor parking, and 24/7 concierge service. A locker is included for extra storage. Just minutes from Bloor & Sherbourne TTC, grocery stores, shops, cafes, parks, and with easy access to the DVP, Gardiner, and nearby trails-this condo delivers comfort, convenience, and stylish downtown living. (id:61852)
Right At Home Realty
503 - 130 Carlton Street
Toronto, Ontario
Welcome to the one and only Carlton on the Park Condominiums. Built by Tridel, this classic and elegant 12-storey residence is celebrated for its timeless design and meticulous upkeep. From the moment you arrive, you'll be impressed by the immaculate common areas and the warm welcome from the friendly concierge and dedicated staff, who make every resident and guest feel at home. This spacious, carpet-free suite features a bright open-concept living room that flows seamlessly into the generous dining area. Perfect for entertaining or everyday living, the dining space offers direct access to a large private balcony, extending your living area outdoors. Through elegant French doors, step into the timeless kitchen with its inviting breakfast area, framed by oversized windows that fill the space with natural light. Adjacent to the kitchen, the expansive family room is equally bright, boasting a wall of large windows that showcase tranquil views of the surroundings. Spacious and versatile, this room can serve as a cozy retreat, a home office, or even an additional bedroom; the possibilities are endless. The sun-filled primary bedroom is a true retreat, featuring dual his-and-hers closets (or perhaps hers-and-hers!) and a luxurious 6-piece ensuite bath. The second bedroom may not be the primary, but it's still generous in size, large enough to put many master bedrooms to shame, with oversized windows and mirrored closets. Centrally located near shops, cafés, restaurants, hospitals, and transit, with quick access to downtown Toronto. The residence offers a wealth of amenities, including an indoor pool, racquetball courts, a billiards room, elegant party spaces, and much more! Perfect for those looking to downsize without compromise or anyone seeking a city lifestyle with a touch of tranquility. **ALL UTILITIES INCLUDED, INCLUDING CABLE TV & INTERNET. ** (id:61852)
Homelife Landmark Realty Inc.
8495 Appleby Line
Milton, Ontario
Escape the everyday to this custom-built haven, a rare 2.8-acre private retreat where you can awaken to the call of the wild and still be perfectly connected. Originally a cherished 1925 home, this residence was completely and thoughtfully reimagined in 2013 for maximum energy efficiency and modern comfort. The home's heart is designed for effortless connection and entertaining. The open-concept main floor flows around a gourmet kitchen, featuring a large island that's the perfect gathering point for friends after a day on the trails. Step directly from the kitchen onto the wonderful covered patio, an extension of your living space, offering an elevated, peaceful view, your new favourite place for morning coffee or evening cocktails. Upstairs, four spacious bedrooms provide quiet refuge, including a primary suite complete with a luxurious ensuite and walk-in closet. This is more than a home, it's a year-round recreation pass. From your backyard, step directly into the wilderness of Kelso Conservation and Glen Eden Ski & Snowboard Park, offering endless adventures in hiking, biking, swimming, and winter sports. The property itself is a private wonderland. A spring-fed pond with a fountain provides a serene focal point for peaceful reflection. Wander your own private wooded walking trails. Gather under the stars at the firepit. Tucked away in the woods is your ultimate escape. A private wood-fired sauna complete with a cold plunge, offering a restorative ritual after a long hike or ski. Car enthusiasts and hobbyists will love the double car garage with a loft, offering a perfect space for projects or future development. And for the artisan or entertainer, a separate workshop with a pizza oven adds a unique, creative touch. This exceptional property offers a dreamy blend of country charm, modern convenience, and immediate outdoor adventure. It's where your love for the natural world meets your desire for a sophisticated, connected life. Your adventure starts here. (id:61852)
Royal LePage Meadowtowne Realty Inc.
5590 Steeles Avenue W
Milton, Ontario
Discover an unparalleled gem rarely available on the market: a private and serene estate with a custom-designed home that fulfills every dream. Set on over 10 lush acres amidst the stunning Niagara Escarpment, this meticulously cared-for property is just minutes from the 401 and downtown Milton. Surrounded by vibrant perennial gardens and towering mature trees, this home is perfectly positioned in the heart of Halton Conservation's premier parks. You'll be just moments from Kelso Conservation Area, Rattlesnake Point, Crawford Lake, Hilton Falls, and the Bruce Trail ideal for outdoor enthusiasts and nature lovers. The custom-built bungalow features over 6,000 sq. ft. of exquisite living space. Its open-concept design showcases vaulted ceilings, a double-sided stone fireplace, a spacious kitchen with pine cabinets, granite countertops, and an island. A convenient wet bar, elegant dining room, and a fantastic outdoor screen room offers the perfect space for 3-season entertaining. Enjoy stunning views from walkout decks off the kitchen, screen room, sun room, and master bedroom balcony. The lower level is a haven of relaxation and recreation. You will find a large recreation room with a cozy wood-burning stove, a games room, four additional bedrooms, and access to a three-car garage. Walk out to a luxurious inground pool with a hot tub, cabana, and a soothing water feature. The home is equipped with a 400-amp electrical service, a propane-powered generator, and a geothermal heating and cooling system. A separate two-car garage provides the ideal "Man Cave" and additional storage for garden equipment. Garden enthusiasts will love the large greenhouse/potting shed, and the property boasts a fire pit with a patio area, night landscape lighting, and over one kilometer of meticulously groomed walking trails. Why settle for a cottage when you can have this dream home without the drive? Experience the ultimate in luxury and tranquility this is truly what dreams are made of! (id:61852)
Royal LePage Meadowtowne Realty Inc.
Th 107 - 8010 Derry Road
Milton, Ontario
Welcome to this beautifully designed 2 bedroom + den condo townhouse in the new Connect building. This space blends functionality with modern living. Ideal for professionals, small families or those looking to downsize without compromising on space. This unit offers a versatile layout and thoughtful finishes throughout. Step into an open concept living and dining area, filled with natural light and complimented by a sleek kitchen featuring stainless steel appliances, quartz countertops and ample cabinet space. Walk out to a large terrace to enjoy dinner or morning coffee. The spacious primary features a walk in closet and an ensuite bathroom, as well as a private balcony! Wow! The second bedroom is perfect for guests or kids. The den provides the flexibility to work from home or add a door for additional privacy or sleeping. Additional highlights include ensuite laundry and access to building amenities such as a fitness center, party room, pool, storage locker and secure parking. Don't miss this opportunity to own a stylish and spacious condo townhouse with room to grow! (id:61852)
Royal LePage Meadowtowne Realty Inc.
618 - 2343 Khalsa Gate
Oakville, Ontario
This Beautiful Move-in ready condo offers the perfect balance of luxury and convenience in Upper Glen Abbey West.A stunning, brand-new 2-bedroom, 2-bathroom condo from Nuvo that defines modern living. You won't want to miss the upgrades and amazing features this home has to offer. Boasting 841 sq. ft. of space, this home features a gourmet kitchen with stainless steel appliances, w/a modern open-concept layout for warm & comfortable living. The primary bedroom offers a private en-suite bathroom, while the second bedroom for guests or a functional office. In-unit laundry, central air conditioning, and Balcony perfect for sipping morning coffee or a glass of wine after a busy day. Residents can indulge in exceptional amenities, including a rooftop lounge, pool, party and games rooms, media and business centers, a state-of-the-art fitness facility, and tranquil community gardens, Residents will want for nothing. The building also provides a unique Dog wash facility to keep your animal sweet smelling. Ideally located near major highways, Bronte GO. Top-rated schools, parks, and trails, this condo is the perfect blend of luxury and convenience (id:61852)
Royal LePage Meadowtowne Realty Inc.
