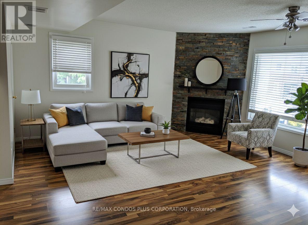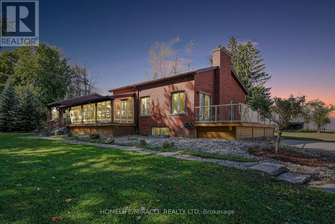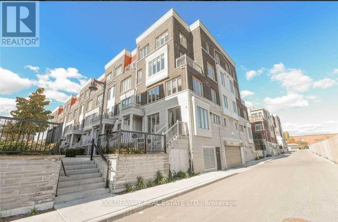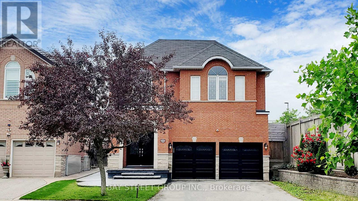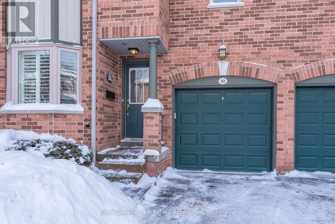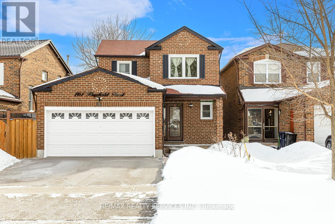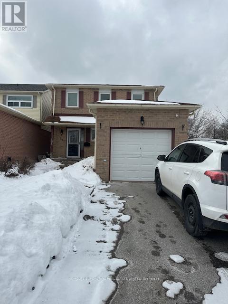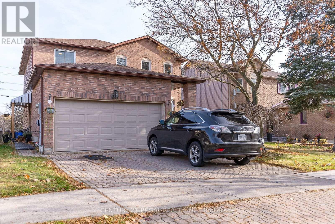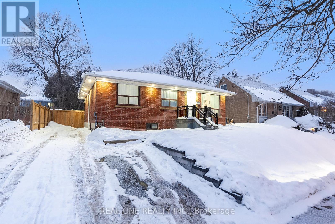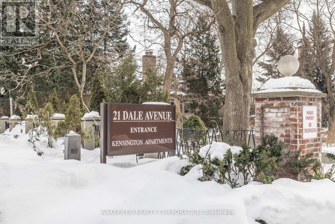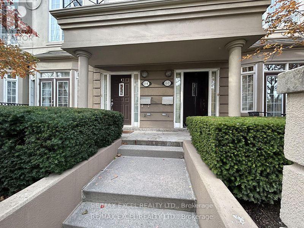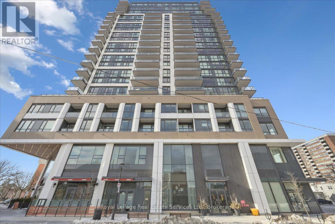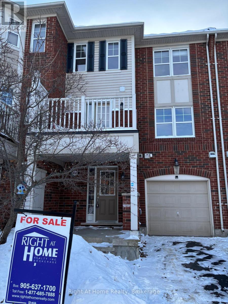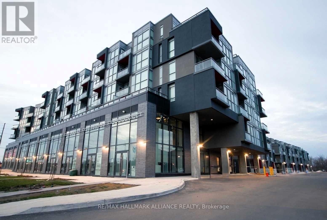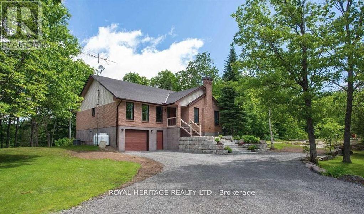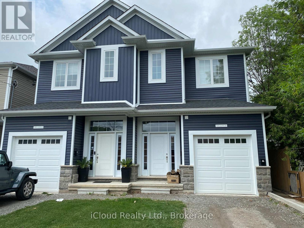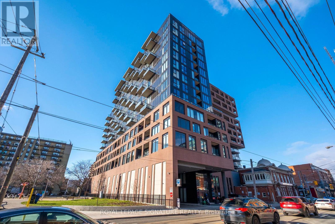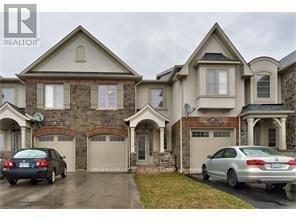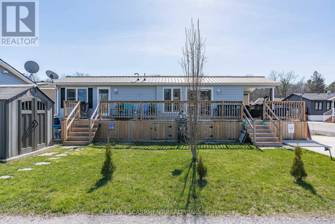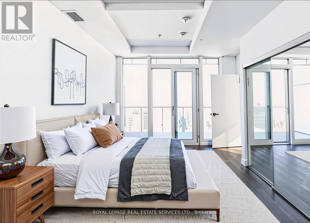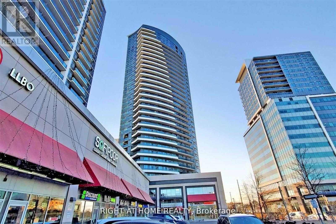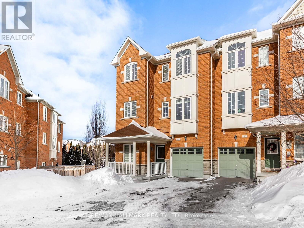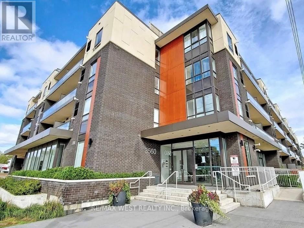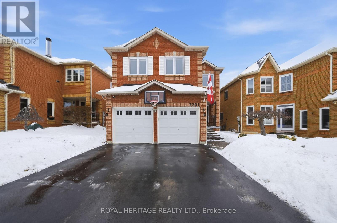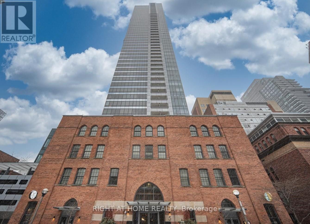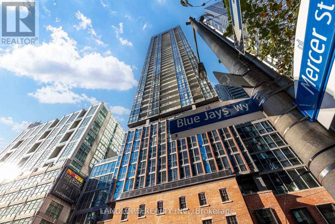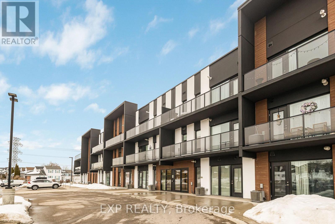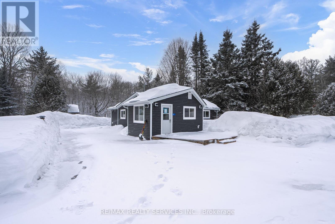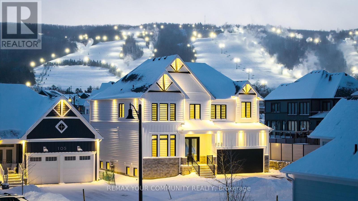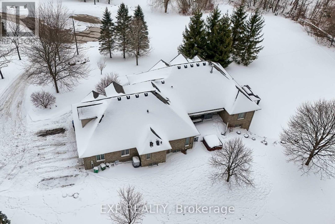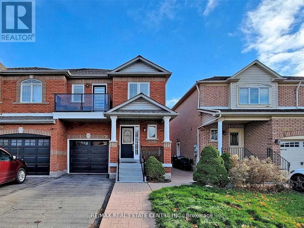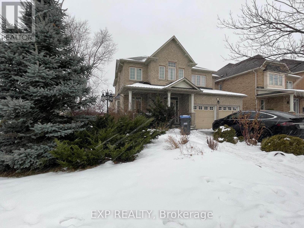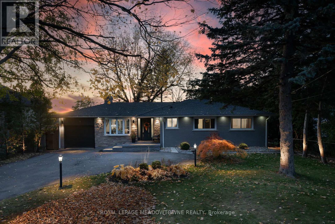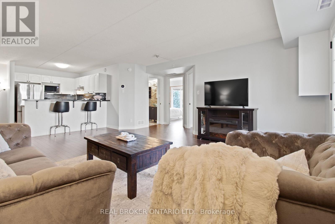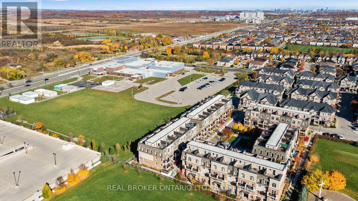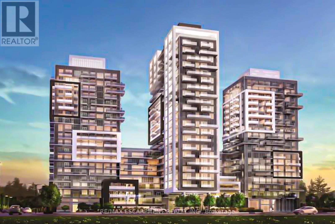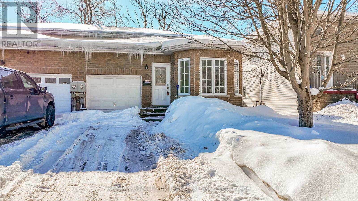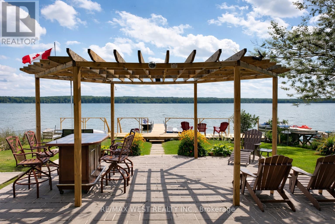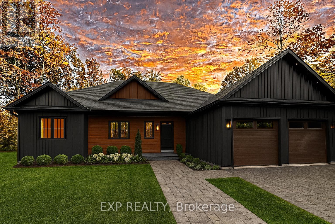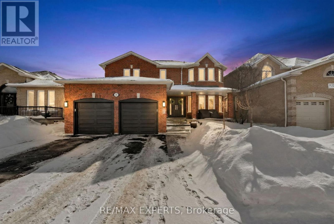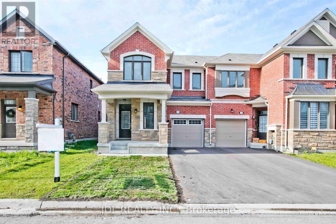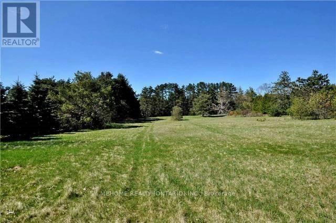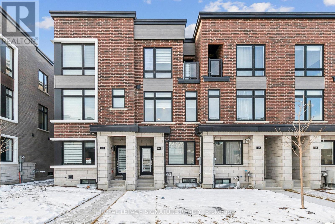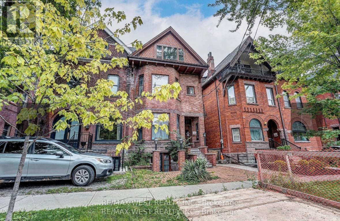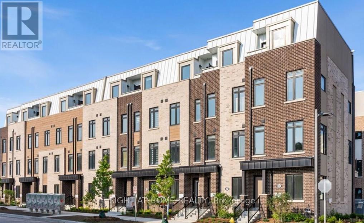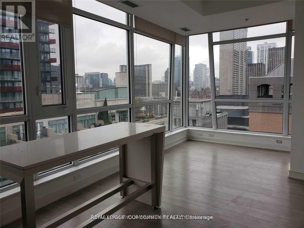51 - 461 Beechwood Place
Waterloo, Ontario
Available April 1st! 2-bedroom, 2-bathroom condo townhouse in Waterloo, offering approximately 950 sq ft of well-designed living space in a highly convenient location. This bright, move-in-ready home features an open-concept living and dining area, a functional kitchen and in-suite laundry. Situated close to universities, major tech employers, shopping, public transit, and parks, this home delivers a comfortable, low-maintenance lifestyle with outstanding everyday accessibility. (id:61852)
RE/MAX Condos Plus Corporation
556389 Mulmur Melancthon Townline
Mulmur, Ontario
76.50 Acre Farm W/ Modern Upgraded 5 Bed & 3 Bath Brick Bungalow. 50 Workable Acres. 40'X60' Insulated Det. Garage, 60'X42' Bank Barn 60'X40 Pole Barn Both W/Water & Hydro 20'X30' Outside Chicken Coup, 2 Run In Shelters. Bright Home W/ Enclosed Porch / Sunroom, Open Concept Great Room W/ 10Ft Ceiling. Large Eat In Kitchen, Dining & Living Rm W/ Floor To Ceiling Stone Fireplace & W/O To Deck. Huge Finished lower level W/ Sep. Entrance & In Floor Heating. Private Location W/ Open Fields & Scenic Country Views. Just 5 Mins Drive To Shelburne With Shopping, Schools & Amenities. Close To Many Provincial Parks, Golfing, Skiing & Hiking, Biking & Snowmobile Trails. Must See Home & Property! (id:61852)
Homelife/miracle Realty Ltd
19 - 145 Long Branch Avenue
Toronto, Ontario
Stylish Corner Townhome In The Heart Of Long Branch Welcome To Unit 19 At 145 Long Branch Avenue - A Bright, Sun-Filled 3-Bedroom, 3-Bathroom Corner Townhome Offering Approximately 1,267 Sq. Ft. Of Modern Living Space Across Two Levels. This Beautifully Maintained Home Features An Open-Concept Main Floor With A Sleek Kitchen Showcasing Granite Countertops, Stainless Steel Appliances, And Ample Storage, Flowing Seamlessly Into A Spacious Living And Dining Area With Laminate Flooring Throughout. Upstairs, You'll Find Three Generous Bedrooms, Including A Primary Suite With A Private Ensuite, Plus Convenient Ensuite Laundry. Step Outside To Your Private Balcony/Terrace, Perfect For Relaxing Or Outdoor Dining. Additional Highlights Include Indoor Parking, Bike Storage, And Visitor Parking. Ideally Located In The Heart Of Long Branch, Just Steps To The GO Station, TTC, Groceries, Cafes, And The Lakefront, With Quick Access To Major Highways - Offering The Perfect Blend Of Comfort, Convenience, And Community. (id:61852)
Goldenway Real Estate Ltd.
505 Heath Street
Oakville, Ontario
Discover your sanctuary in this exquisite 4-bedroom 2 car garage detached house located in the Well Sought After River Oaks community of Oakville, renowned for its top-rated schools. This stunning residence offers over 3,000 square feet of elegant living space on a beautifully landscaped lot, perfect for families seeking luxury and comfort. Open-concept design with 9ft Ceiling on Main floor, great foyer, large windows with abundant natural light, loads of pot lights. Spacious family room boasts Custom B/I Shelves and a gas fireplace for a warm and inviting atmosphere. Gourmet Kitchen with S/S appliances, quartz countertop and eat-in kitchen area. Walk out to back yard oasis with Pergola! Hardwood flooring throughout. Main floor laundry, Mud Rm with Access To Garage. Great master bedroom with 5pc ensuites and W/I closet. Finished basement with ample space for relaxation, storage and entertainment. Steps to shopping centers, restaurants, located in park heaven, close to trails, major highways 403/407, hospital and top schools. Your family's perfect home awaits! (id:61852)
Bay Street Group Inc.
10 - 76 River Drive
Halton Hills, Ontario
Executive Townhome in Exclusive Georgetown Estates located steps to Glen Williams and the Credit River. The main level Features a Combo Living/Dining Room, plenty of Natural Light provided by the gorgeous Skylight high above the Staircase. A large Eat-in kitchen with Bay Window, Upstairs to 3 Generous sized Bedrooms , Master with a Large Walk-In Closet and 4 pc Ensuite., Lower Level with a Gas Fireplace, 2 Piece Bath and walk out to Private Fenced Backyard with Mature Trees. Live here and enjoy a Heated Community In-ground pool , Low Maintenance Living, No Snow Shoveling, No Grass Cutting, all located on Beautiful Landscaped Grounds. (id:61852)
Royal LePage Real Estate Associates
70 Bellona Street
Vaughan, Ontario
OPEN HOUSE Sat & Sat- Feb. 21st & 22nd. From 2-4pm.....Sellers Just ADDED A KITCHEN IN THE BASEMENT Completing a Basement Apt With A Separate Entrance!!!! WELCOME HOME to Your Beautifully Renovated 2460 Sq.Ft.All Brick Turn Key Property! Located In High Demand Area Close To Great Schools, Parks and All Services. Quick Drive to Highway 7, 427, 407 and Pearson Airport. Welcoming Gated Entrance Opens To A Lovely Stone & Interlock Courtyard With A European Flair That Sets The Tone For Your Home!! Tastefully Renovated 4 +1 Bedrooms with 4 Bathrooms Plus A Side Entrance To a Large and Spotlessly Clean, Basement Apartment Plus Access to Garage. Basement Apt includes a bright & spacious Rec Room with a 2nd Gas Fireplace , a Newly built kitchen, 1 large Bedroom , A Full Bathroom and Plenty of Windows Makes This A Pleasant Living Space For Added Rental Income!!!! Great For In Law Suite or Extended Family. Recent Updates Include Windows-Approx. 3 Years Old (No Receipts) A/C-Approx. 3 Years Old,(No Receipts) New Front Door With Beveled Glass Insets and Beveled Glass Side Panels, Roof ReShingled Y2024 (No Receipts), Renovated Main Floor Kitchen with Huge Pantry, New Dishwasher. Updated Double Garden Doors From Spacious Eating Area To L-Shaped New Wood Deck. (14.5 x10' Plus 8' x8'). Tastefully Renovated Bathrooms, New Plank Hardwood Floors in LivingRoom, DiningRoom and FamilyRoom. New Ceramics on Main Floor. Carpet Free!!!! Situated On A Nicely Landscaped , Private & Fenced Lot in a Great Neighbourhood ! Double Interlock Driveway with Interlock Walkways On Either Side Of The Home And Connecting To The BackYard. Ideal Place To Raise A Family!!!!!! Includes Shutters, Crown Moulding, Updated Light Fixtures, Garden Shed. A Move-In Ready Home With Lots of Natural Daylight Plus A Great FloorPlan!!!! Includes A SkyLight At The Top Of Oak Stairwell For Added Daylight!!!!! Make this Your Home!! (id:61852)
Right At Home Realty
161 Hupfield Trail
Toronto, Ontario
Imagine living in this beautiful Two Storey Detached With Two Car Garage In The Heart Of Malvern! 3 Spacious Bedrooms Upstairs With A Large Master and 4Pc Ensuite! Separate Entrance To A Finished Basement In Law Suite! Separate living. Walking Distance To Both Catholic And Public Schools (Elementary And Secondary): upgraded kitchen (2020), washroom (2020), new window, interlocking, Mins To 401-407, Public Transit at the doorstep, And Many More. Live Upstairs And Rent The Basement for extra income! DON"T MISS THIS PERFECT HOME!!! (id:61852)
RE/MAX Realty Services Inc.
Bsmt - 26 Harman Drive
Ajax, Ontario
Just a year old built Basement apartment, Detached,Corner lot,2 story home is available for rent in a very demanding central Ajax location.Close to all amenities, go station / schools / park / 401 and shopping. (id:61852)
Homelife Superstars Real Estate Limited
28 Upland Drive
Whitby, Ontario
4 bedroom detached house. BASEMENT: living/dining/kitchen/laundry/separate entrance. MAIN FLOOR: living/dining/kitchen with centre island/ family area/fire place/2pc washroom/laundry/entrance from garage/walk out to deck from kitchen/pot lights/hardwood floor. SECOND FLOOR: hardwood floor/4 bedrooms/3 washrooms/principal bedroom with 4pc washroom/walking closet. Newer furnace & AC (2021). Convenient location : easy access to Hwy 401, short walk to public transit, shops on Dundas & Thickson Rd. (id:61852)
Century 21 Regal Realty Inc.
18 Courton Drive
Toronto, Ontario
Welcome to this stunning, 3+2 Bedroom bungalow in The Heart Of Wexford, situated on a premium 52.63 x 100 ft lot with a wide private driveway! This property offers exceptional future potential - Committee of Adjustment approved for a 4,107 sq ft home. Featuring a bright open-concept living and dining area, this home is finished with upgraded laminate flooring throughout. The modern Kitchen is fully upgraded with S/S Appliances (2024), Upper Bathroom updated (2025), complemented by stylish Light fixtures and pot lights throughout (2025), creating a warm and inviting ambiance. Extensive upgrades include complete electrical wiring (2024) and a 200-amp service panel. Interlock Driveway, upgraded front porch with modern railings! (2025), Roof (2020), Large Window, W/O Deck, The finished Bsmt With Separate Entrance offers 2 Bedrooms, ideal for an in-law suite, or excellent rental income potential! Enjoy a huge fenced Backyard (2025), along with major mechanical updates, including furnace (2022), CAC(2024), Central Thermostat (2025), Conveniently located just Minutes From Parks, Schools, Shopping, and Public Transit, With Easy Access To The 401, DVP, and TTC. A Rare Opportunity To Own In One Of Scarborough's Most Desirable Neighborhoods! (id:61852)
Real One Realty Inc.
# 635 - 21 Dale Avenue
Toronto, Ontario
The Kensington Apartments in South Rosedale at 21 Dale. Known for their generous floor plans, ravine, garden and courtyard views on a 5 acre property in the heart of one of the most desirable neighbourhoods. Apartment #635 is 1018 sq ft . Two bedrooms facing East into the ravine and the south courtyard - glorious in summer with an outdoor pool surrounded by sundecks and landscaped gardens. Spacious and sunlit combined living/dining room with a walk out to a 22 ft balcony. Both bedrooms have double closets. The apartment was fully renovated about 12 years ago and the basics were all upgraded at that time. The kitchen is partially open to the principle rooms and has a breakfast bar and space for stools. "Other" in room descriptions is the balcony - BBQs allowed. Additional amenities - An exercise room, library, indoor pool, whirlpool, 24 hour concierge, E V charger and guest parking. Pet friendly. The subway is an easy 2 block walk away. Please note - Maintenance includes - Realty Taxes, Heat, Cable TV, Wifi, Internet, water, building Insurance and maintenance of common elements. Additional Payments not included: Hydro and Parking. Rentals are not permitted and this is a non smoking building. (id:61852)
Wakefield Realty Corporation
Gv18 - 8 Rean Drive
Toronto, Ontario
Rare 1+1 Stack Townhouse Condo! Spacious, Open Concept Design With 9'8" Ceilings, Master Bedroom W/ Large Closet And French Door Walk Out To Private Patio. Den Has A Door And Can Be Used As A Second Bedroom. Can Bbq At Your Own Patio. Unparalleled Building Amenities, Indoor Pool, Gym, Exercise Classes, Media Room, Party Room And So Much More. Door Steps To Bayview Subway, Bayview Village Mall, Loblaws, Td&Scotia, Very Close To Highway 401/404, Seneca, Etc. (id:61852)
RE/MAX Excel Realty Ltd.
308 - 2007 James Street
Burlington, Ontario
LOCATION. LIFESTYLE. LUXURY. I'm thrilled to present this beautiful 2-bedroom, 2-bathroom condo in the heart of Burlington. Thoughtfully designed and perfectly sized, this suite offers smart, high-quality upgrades that elevate everyday living - plus the rare bonus of two parking spaces. From the moment you step inside, you'll appreciate the attention to detail and functional layout that maximizes both comfort and style. Ideal for professionals, downsizers, or anyone seeking refined urban living. This pet-friendly building delivers true hotel-inspired luxury with exceptional amenities designed to complement your lifestyle. And the location? Simply unbeatable. You're steps to vibrant cafés, acclaimed restaurants, the cultural centre, art gallery, and - most importantly - just moments from the shores of Lake Ontario and the scenic waterfront trail. Live where everything happens. Walk everywhere. Love where you live. (id:61852)
Royal LePage Real Estate Services Ltd.
650 Frank Place
Milton, Ontario
Nestled in the quiet Harrison neighbourhood, this stunning 2 bedroom freehold townhome is ideal for young professionals looking to start their homeownership adventure! First time homebuyers or downsizing couple - this place is for you! Designer decor and layout, upgraded light fixtures, and stainless steel kitchen appliances in a functional kitchen layout! Easy maintenance landscaping and a long driveway. Second floor balcony off the kitchen allows for outdoor space to host romantic dinners or sun-filled lunches overlooking the park. Proximity to park provides easy access for a quiet walk, some fun in the playground with kids or simply to allow your dog to roll in the grass on a sunny afternoon. Bright, elegant and thoroughly maintained, this is a turnkey home ready to host you and your family for years to come. Close to School, Park, Shops, Banks, Restaurants, Sport Centre, Hospital, Conservation Area and much more. Some photos are virtually staged. (id:61852)
Right At Home Realty
B616 - 5240 Dundas Street
Burlington, Ontario
Welcome to the Penthouse level at Link Condos, ideally situated in Burlington's highly sought-after Orchard community. Perfectly blending urban sophistication with natural surroundings, this beautifully appointed 1 Bedroom + Den suite offers refined living in one of the city's most desirable neighbourhoods. Designed with both comfort and style in mind, the unit features 9-foot smooth ceilings, expansive windows that fill the space with natural light, and picturesque views overlooking the landscaped courtyard. The open-concept layout is enhanced by modern laminate flooring and a thoughtfully upgraded kitchen complete with quartz countertops, stainless steel appliances, and upgraded lighting-ideal for both everyday living and entertaining. The queen-sized primary bedroom offers a peaceful retreat with generous closet space, while the versatile den provides the perfect work-from-home office or flexible bonus area. A spacious 4-piece bathroom with linen closet and convenient ensuite laundry add to the home's functional appeal. One owned underground parking space is included, along with visitor parking for guests. Residents of Link Condos enjoy an impressive array of resort-inspired amenities, including a fully equipped fitness centre, sauna, steam room, hot tub, stylish party lounge, bike storage, outdoor terrace, and a beautifully landscaped courtyard with BBQ facilities-creating a lifestyle that balances relaxation and community. Ideally located just steps to the scenic trails of Bronte Creek Provincial Park, and minutes to shopping, schools, dining, and major commuter routes including Highway 407 and Appleby GO Station, this address offers the perfect blend of convenience and tranquility. An exceptional opportunity to enjoy upscale condo living surrounded by green space in Burlington's prestigious Orchard district. (id:61852)
RE/MAX Hallmark Alliance Realty
2331 Lakeside Road
Douro-Dummer, Ontario
Beautiful four-season raised bungalow on Upper Stoney Lake - the jewel of the Kawarthas. This spacious home features four large bedrooms, including a primary suite with a renovated three-piece ensuite and walkout to a stunning wrap-around deck - perfect for enjoying peaceful lake views and frequent visits from deer and wild turkeys. The sunken living room with cozy fireplace creates a warm, inviting space for gatherings year-round. The bright rec room offers a wet bar and walkout to the hot tub for ultimate relaxation, while a large lower-level games room provides flexibility and could easily be converted into a fifth bedroom. Surrounded by nature with nearby hiking trails and abundant wildlife, this property blends comfort, privacy, and outdoor adventure (id:61852)
Royal Heritage Realty Ltd.
2 - 10a Lloyd Street
St. Catharines, Ontario
Bright, spacious and only a few years old, this stunning legal basement apartment is finished with modern touches and built to city code. Move in with confidence and enjoy stylish, low-maintenance living. The open concept layout features a sleek kitchen with eat-at peninsula and stainless steel appliances including dishwasher and above-the-range microwave. Perfect for cooking, entertaining or unwinding at the end of the day. Enjoy your own private laundry with stacked washer and dryer. The large bedroom offers great space and comfort. The bonus office is ideal for working from home or easily set up as a guest room. Separate hydro meters so you control your own usage. Water and heat are included in the monthly rent. Central AC keeps you comfortable year-round. Street parking available. Smoking permitted outside only. Size, updates and location all in one. Just unpack and enjoy. You'll be thrilled to call it home. (id:61852)
Icloud Realty Ltd.
Lp17 - 270 Dufferin Street
Toronto, Ontario
Luxurious Fully Furnished, Available for Short and Long-Term Rentals. Indulge in the pinnacle of luxury living and working withthis extraordinary offering in Liberty Village. This exclusive package includes a fully furnished 2-bedroom condo with a Den atNew XO Condos by Lifetime Developments. Enjoy a spacious layout with a large balcony, in-suite laundry, 2 parking spots,highspeed internet, Google Smart TVs, Bell Fibe TV with over 2,500 channels, top-tier appliances, heating, air conditioning, anda locker for additional storage.The gourmet kitchen is fully integrated, featuring a refrigerator, deep freezer, dishwasher, and premium cookware and utensils toenhance your culinary experience. Building amenities are second to none, including a gym, yoga room, spin room, media room,BBQ area, party room, think tank room, kids' zone, beautifully landscaped outdoor spaces, plus 24-hour security, a pet room,and a loading dock.Additionally, a fully furnished office space at 60 Atlantic, just a 9-minute walk away, offers high-speed internet and a dedicatedenvironment for work or meetings, ensuring productivity and focus.This unparalleled opportunity is perfect for those seeking acombination of style, comfort, and functionality. (id:61852)
Royal LePage Signature Realty
2307 Whistling Springs Crescent
Oakville, Ontario
Welcoming 3 bedroom, 3 bathroom freehold town house in Westmount, steps away from Oakville hospital and minutes to shopping, parks Hwy 407. Approx 1600 sq ft featuring hardwood floors through out maIn floor. Open concept living area with 9 ft ceilings. Hardwood stairs leading to upper level offering master bedroom with 4 pce ensuite and W/I closet. Partially finished basement. Extra long driveway can accommodate 2 cars(depending on model of vehicle) (id:61852)
Origin Collective Realty Ltd.
10 Oak Street - 4449 Milburough Line
Burlington, Ontario
Welcome to this meticulously maintained, custom built modular home, nestled within the sought-after Lost Forest Park Gated Community. Immerse yourself in the conveniences of this year-round, unique lifestyle. This home features a charming wrap-around porch equipped with retractable screens, providing privacy and relaxation. The open-concept interior is adorned with driftwood laminate flooring and double-hung windows, ensuring effortless cleaning. The kitchen features grey cabinets, a spacious centre island with Corian top, perfect for entertaining family and friends. The great room exudes a bright and inviting ambiance with an additional access to the deck. Conveniently located in the hallway is your in-suite laundry, HVAC system, and double closet for storage. The primary bedroom boasts a double closet with custom-built-ins, while the den provides an ideal space for a home office or creative pursuits. The Lost Forest Community boasts a gated secure entry, outdoor, seasonal pool, walking trails and a community centre featuring Dart Boards, TV with Fire stick, Wifi, Ping Pong, Coffee maker, Games, Puzzles and a Book Exchange. This is the perfect space to engage in a vibrant, active lifestyle. Secure this exceptional opportunity and experience the unparalleled comfort and convenience of this custom built modular home. This opportunity is perfect for the first time buyer or those wanting to downsize. Minutes away from shopping, parks, golf, trails, highways and all that the quaint Village of Waterdown has to give. (id:61852)
RE/MAX Escarpment Realty Inc.
4203 - 3900 Confederation Parkway
Mississauga, Ontario
*** RARE 2 PARKING SPACES*** 2 Bed + flex & 2 bathroom unit in the highly anticipated M City. Total 952 square feet of living space - 732 sq. foot interior plus large 220 sq. foot wrap around balcony. Abundance of building amenities including 2 storey lobby, 24 hour security, outdoor saltwater pool, rooftop skating rink (seasonal), fitness facility (cardio, weights, spinning & yoga!!) splash pad, kids play zone, games room, lounge & event space, dining room with chefs kitchen, and more! UPGRADES IN UNIT: TV Wall receptacle, Conduit, and wall reinforcement (living room), capped ceiling outlet (den), capped ceiling outlet (all bedrooms), & frameless closet mirrored slider (all bedrooms)*** extra parking space purchased for $50,000*** (id:61852)
Royal LePage Real Estate Services Ltd.
8 Forest Heights Court
Oro-Medonte, Ontario
Fall in Love & experience true Luxury Living in this Stunning new Executive residence, offering over 3,550 sq. ft. of thoughtfully designed, open-concept space. Situated on a quiet court and a prime 1.37-acre lot, this Home provides your own private Forest Oasis.The Grand entry welcomes you with custom 10' ceilings and elegant formal living and dining rooms, perfect for entertaining. A main-floor office adds convenience for work or study. The upgraded chef-inspired Kitchen features tall custom cabinetry, high-end built-in appliances, a walk-in pantry, and a sleek Coffee/Servery Station. Overlooking the spacious breakfast and dining areas with a walkout to the backyard, the kitchen flows seamlessly into the family room complete with a cozy fireplace-ideal for creating lasting memories. Upstairs, the Luxurious primary suite offers two walk-in closets and a spa-like ensuite with a modern soaking tub & glass shower. Three additional oversized bedrooms each include their own ensuite bath, walk-in closet, and large windows. Elegant 8' doors, abundant natural light, pot lights, a modern staircase, and hardwood flooring enhance the Home's refined style.Custom 9' ceilings elevate both the second level and the expansive, bright walk-out basement-a blank canvas for your future vision. A side entrance leads to a well-designed mudroom with a large closet, powder room, garage access, and a finished laundry room. With approximately $300K invested in premiums and upgrades, this home sits in a desirable enclave of Estate Properties in Oro-Medonte, few minutes from Ski Resorts, Trails, and year-round recreation. Just 20 minutes to Barrie and Orillia with easy access to Hwy 11 and Hwy 400 for easy commute to Toronto & GTA . A rare opportunity in sought-after Horseshoe Valley and Sugarbush-where Modern Luxury meets Natural Beauty. Vacant and Fast Closing available! Book your showing today! (id:61852)
Right At Home Realty
606 - 7171 Yonge Street
Markham, Ontario
Welcome to World On Yonge Luxury Condo, 1 +1 Bedroom, 9 Feet Ceilings & Balcony Facing North East. Great Open Space Layout, Modern Kitchen, Granite Counter Top, High Quality Laminate Floor Thru Out. Outstanding Location! Short Distance To Viva/ Ttc Finch Subway, Go Transit. Direct Access To Shopping Plaza, Grocery, Stores, Banks, Med Offices, Restaurants &More. Excellent Facilities Rec. Room, Indoor Pool, Exercise Room, Party Room, Guest Suites, 24 Hr Concierge. (id:61852)
Right At Home Realty
102 - 15 Old Colony Road
Richmond Hill, Ontario
Beautifully maintained and recently upgraded end-unit three-storey townhouse on a rare pie-shaped lot, offering both a backyard and side yard-something most three-storey townhomes typically don't have-and directly across from the Oak Ridges Moraine, with immediate access to scenic trails and protected green space. The ground level features a versatile den or home office, a convenient 2-piece washroom, indoor access to the garage (a big plus during winter months), and walkout access to the backyard. The main level offers a bright, open-concept layout with a spacious family room finished with hardwood floors, new pot lights, and a sunny south-facing exposure that fills the home with natural light. The kitchen and dining area are combined and feature stainless steel appliances, quartz countertops, an undermount sink, ample cabinetry, and a large window-ideal for everyday living and entertaining. A second 2-piece washroom completes this level. The third floor includes three well-sized bedrooms, including a spacious primary bedroom with large south-facing windows, a generous closet, and a private 4-piece ensuite, along with a shared 4-piece washroom for the remaining bedrooms. Freshly painted throughout, this end-unit home feels more like a semi and is flooded with natural light on all levels. Steps to Yonge Street, transit, shopping, groceries, and dining. Close to top-rated schools, Hillcrest Mall, Viva transit, GO Station, and quick Highway 407 access. And what truly sets this location apart: direct proximity to the Oak Ridges Moraine - over 190 kilometres of protected greenbelt with year-round trails, conservation areas, and some of the GTA's most scenic landscapes right outside your door. Urban convenience with nature preserve living - a combination that's increasingly rare and only appreciates over time (id:61852)
RE/MAX Hallmark Realty Ltd.
106 - 3560 St Clair Avenue E
Toronto, Ontario
2-bedroom, 2-bathroom condominium suite (approx. 789 sq. ft. interior) featuring laminate flooring throughout and a functional open-concept living/dining area. Kitchen includes quartz countertops, backsplash, stainless steel appliances, and modern cabinetry. Enjoy a private balcony offering quieter exposure and valuable additional outdoor living space, ideal for relaxing or entertaining. Includes one underground parking space and one same-floor locker for added convenience. Building amenities include fitness room, party room, and rooftop terrace. Conveniently located near TTC transit, Scarborough GO Station, and approximately a 4-minute drive to the new Eglinton LRT, plus shopping, parks, and everyday amenities. A well-maintained suite offering comfort, convenience, and extended living space in a transit accessible location. (id:61852)
RE/MAX West Realty Inc.
2201 Wildwood Crescent
Pickering, Ontario
Welcome To This Captivating Sun -Drenched Residence Nestled In The Highly Sought-After Brock Ridge Community. Beautifully upgraded detached 2-storey home in desirable Brock Ridge, offering wood flooring, pot lights updated kitchen & bath and more. This well-maintained property features 3 spacious bedrooms on upper level and 2 on lower level, +4th bathrooms. The master bedroom includes a walk-through closet space spiling over into a luxurious ensuite with a soaker tub, sink vanity, and quartz countertops. The Show-Stopping Chef's Kitchen, Complete With Marble Centre Island, Granite Countertops, Custom Backsplash, Gas Stove, Custom Cabinetry, S/S & convenient walkout to backyard space. Main floor laundry for easy access and convenient living. An additional upper level family room provides flexible space ideal for a home office, library, or quiet work area with cozy gas fireplace. The fully finished basement with 4th & 5th bedrooms and large rec room provides enormous extra space for family or in-law living or office option. Situated on a mature, landscaped lot with a large composite trex custom deck complete with black aluminum railings. Attached and fully finished 2 car garage with exopy floor w 200 AMP electrical panel for your hobbies; vehicle charger or workshop. HIGH DEMAND Pickering area, located close to parks, schools, transit, golf courses, Longos, Costco & multiple places of worship; temples/churches/mosques. Providing Ample Space To Meet Your Needs. Commuters will love the easy access to major highways, public transit, and the GO Station, making travel to Toronto VIA 401 and beyond effortless. With top-rated schools, parks, shopping, and dining just minutes away, this location truly has it all. Or Stroll To Pickering's Trendiest Restaurants, Cafes, And Shops. Endless Possibilities For An In-Law Suite, Private Guest Space, Or Income Potential. This Home Is Just Move-In Ready. ASK ABOUT UPDATES in the last 5 years! (id:61852)
Royal Heritage Realty Ltd.
2805 - 5 St Joseph Street
Toronto, Ontario
**Enjoy The Spectacular South And West Views**, 1 + 1 Bedroom Suite C/W 4 pc Ensuite and 2 pc Bath, 9' Smooth Ceilings, Wrap-Around Floor To Ceiling Windows And A Spacious Balcony! Open Concept Layout With Modern Features. Walk Outside And Have Everything At Your Door Step; Subway, Shopping, Restaurants, U Of T. One Underground Parking Spot Included! Extras: Washer, Dryer, Fridge, Stove, B/I Diswasher, Microwave, Elf's. *N.B. Photos shown are prior to tenant moving in. (id:61852)
Right At Home Realty
3502 - 88 Blue Jays Way
Toronto, Ontario
Vacant move in ready east-facing 35th floor unfurnished suite in the renowned Bisha Hotel and Residences! Parking and locker included. Please refer to the listing image for floor plan with a layout that offers a built in study, open kitchen with island that walks out to the private balcony, wide living room with size enough to have a seating area and dining, bedroom with wall to wall closet and north-facing exposure. || Features and finishes include: Stone countertops and backsplash, built in stainless steel appliances, kitchen cabinet down lights, exposed concrete 9' ceilings, floor-to-ceiling wall-to-wall windows, custom bedroom closet storage, 4pc bathroom, in-suite laundry, and more! || Building Amenities: refer to listing images and website for Bisha Hotel. || Appliances: fridge, electric cooktop, wall oven, wall microwave, dishwasher, stove air extractor. || HVAC: in-suite fan coil providing heating and cooling. || Utilities: tenant pays only for basic electricity usage via Provident account. (id:61852)
Landlord Realty Inc.
305 - 5 Wake Robin Drive
Kitchener, Ontario
Rare Opportunity to rent a FURNISHED modern, well- maintained 2 Bed, 1 Bath Condo in an excellent location of Kitchener! Carpet- Free unit featuring 9 ft. ceilings throughout. Spacious, Open Concept Dining And Living Area with a fully equipped Kitchen with Stainless Steel Appliances. Two spacious bedrooms with access to a good-sized open balcony from the primary bedroom. Both bedrooms feature large windows to let in a lot of natural light. In-Suite Laundry provides added convenience, One owned surface parking spot and possibility to lease out another one for additional rent. Visitor parking available. Excellent location- Steps to Sunrise Shopping Centre with stores like Walmart, Canadian Tire, multiple restaurants, Close to public transit and quick access to Highway 7/8. List of Furniture and All Items included for Tenant's use- available on request. Tenant Insurance required. Key Deposit 300 CAD. (id:61852)
Exp Realty
7826 Lake Joseph Road
Georgian Bay, Ontario
Imagine waking up to the gentle sounds of a creek, surrounded by open green space, with no neighbours at the back - a rare setting that offers peace, privacy, and a connection to nature. This charming 3-bedroom, 1-bathroom home is perfect for first-time buyers, retirees, or anyone looking to move outside the city for a quieter, slower-paced lifestyle. It's also ideal as a cozy cottage retreat, ready to welcome you for weekends or seasonal getaways. The home has undergone thoughtful, permit-approved renovations, now fully closed, giving you confidence in the quality of the updates. A newer roof (about one year old) protects the home, while all five appliances are included and in good working condition. The hot water tank is owned, and though there is a crawl space, please note it is not suitable for storage. Step outside to enjoy evenings by the creek, space for outdoor gatherings, and the potential to add a garage or workshop, subject to municipal approvals - the perfect way to make the property your own. The shared driveway is plowed and maintained by both the owner and neighbours, and the home sits on a year-round municipally maintained road, ensuring easy access in every season. Conveniently located minutes from the LCBO, grocery store, Highway 400, and Lake Stewart, this home balances the serenity of country living with the convenience of nearby amenities. Whether you're starting a new chapter, retiring to tranquility, or simply seeking a country escape, this home is a rare opportunity to fall in love with. Buyers and buyers' agents are advised to conduct their own due diligence. No survey available for property. (id:61852)
RE/MAX Realty Services Inc.
103 Stillwater Crescent
Blue Mountains, Ontario
Featured on BlogTO. VISIT WWW.103STILLWATER.COM to view the full virtual walk-through and complete gallery. Positioned on a premium lot with unobstructed Blue Mountain views, this FULLY FURNISHED custom-built residence offers 5,009 sq ft of refined living space across three finished levels. A European-style 8-foot entry door, enhanced exterior lighting, and a purpose-built garage with high-lift tracks and EV rough-ins set the stage for the craftsmanship throughout. The main level features 10-foot ceilings, wide-plank hardwood, and a dramatic 20-foot great room with expansive windows framing panoramic mountain views. A linear Napoleon gas fireplace, custom built-ins, and integrated smart home features enhance the space. The chef's kitchen is anchored by a 17-foot stone island, full-height cabinetry, premium Monogram and Thermador appliances, and seamless access to a Trex wrap-around deck designed to capture the view. A vaulted four-season extension with heated porcelain floors, wood-burning fireplace, and two 9' x 9' glass doors creates exceptional indoor-outdoor living. Upstairs, the primary suite offers a private terrace and a spa-inspired ensuite, complemented by three additional bedrooms with walk-in closets and upgraded ensuites. The fully finished lower level includes radiant heated floors, wet bar, theatre, gym, smart sauna, and two additional bedrooms. The residence features three full laundry rooms-conveniently located on each level-delivering exceptional functionality and seamless comfort for year-round living and effortless entertaining in Blue Mountains. (id:61852)
RE/MAX Your Community Realty
10 Valley Hill Drive
Caledon, Ontario
This stately executive Bungaloft sits on a premium 2.77-acre rectangular lot at the end of a quiet cul-de-sac in the exclusive Palgrave community of Caledon. Boasting approximately 4,500 sq. ft. of finished living space, the home features 4 bedrooms plus a loft that can serve as a 5th bedroom, 3-4 bathrooms, and a fully finished walk-out basement. Newly renovated and filled with natural light, it offers 10-ft ceilings throughout, an open-concept custom kitchen with island, granite countertops, and stainless steel appliances. The elegant master suite includes a tray ceiling and 5-piece ensuite. Professionally landscaped grounds with natural stone, perennial gardens, irrigation system, cedar shake roof, pool-sized lot, extremely private back deck with hot tub and motorized awning, and an invisible dog fence make this home ideal for family living and entertaining. Conveniently located 25 mins to Pearson Airport and 45 mins to Toronto, with close access to conservation trails and commuter routes. (id:61852)
Exp Realty
3876 Manatee Way
Mississauga, Ontario
Client Remarks3 Bedrooms & 3 Washrooms Semi-Detached W/ Finished Basement In Churchill Meadow Area, Freshly Painted, Huge Master Bedroom W/Sitting Area Has Its Own Ensuite Bath. 2 Other Decent Size Bedrooms Finished Basement Can Be Used As A Bedroom. Fully Fenced W/Nice Backyard Has A Shed & Gazebo, Close To Great Schools, Parks, Buses And More, Required Aaa Tenant With Good Credit Score & History, Recent Employment Letter, 2 Recent Pay Stubs, References (id:61852)
RE/MAX Real Estate Centre Inc.
Main - 544 Fernforest Drive
Brampton, Ontario
Welcome to 544 Fernforest Drive, a beautiful 4-bedroom, 3.5-bathroom home available for lease in one of Bramptons most desirable neighbourhoods. This spacious, well-maintained property features a bright, open layout with large windows that fill the home with natural light. The modern kitchen boasts sleek countertops, ample cabinetry, and stainless steel appliances, making it perfect for cooking and entertaining. Upstairs, the generously sized bedrooms offer comfort and privacy, including a primary suite with an ensuite bath. This home also includes three parking spots for your convenience. Located close to schools, parks, shopping, and public transit, it is ideal for families looking for comfort and accessibility. Don't miss out on this amazing opportunity! Tenant to 70% utilities, ***Property is Virtually Staged*** (id:61852)
Exp Realty
4 Chipper Court
Halton Hills, Ontario
Tucked away in the center of mature Georgetown is the stunning Chipper Court. This quiet, private cul-de-sac combines the walkable convenience of restaurants, shopping & schools but the utmost privacy of large lots, mature tree cover and stunning ravine views. When you enter the foyer, you'll be immediately stunned by this extensively renovated bungalow - smooth ceilings, pot lights and engineered hardwood run throughout the main floor as you flow through the family friendly layout. The dining room and kitchen have breathtaking ravine views through the oversized picture windows flooding the space with natural night. The brand-new kitchen showcases new cabinetry, an oversized island, stainless steel appliances quartz countertops & a skylight above the stove. Bonus space continues in the family room addition with electric fireplace surrounded in stone and two separate walk-outs to the huge deck that spans the entire back of the home. The main floor is completed by a separate wing of the home featuring 3 great sized bedrooms, all with oversized windows. The primary holds a sunken walk-in closet and an elegant 3-piece ensuite with standing glass shower, storage pantry and floating vanity. This wing is completed by an equally stunning 4-piece bathroom with oversized tiles, pantry storage and floating vanity. Downstairs in the finished basement you'll find bonus living space with the rec room, 4th bedroom featuring pot lights and luxury vinyl flooring. The basement has been thoughtfully designed with multiple, extensive storage areas, a rough-in for a wet bar and the potential to add a third bathroom next to the 4th bedroom. Outside offers a rare, flat lot with something for the entire family. Enough space for the kids to play and enjoy the outdoors, beautiful outdoor eating areas and lounge space will offer breathtaking sunset views over the ravine - everyone will love the outdoor living features of this property just as much as the indoor highlights. New furnace (2026) (id:61852)
Royal LePage Meadowtowne Realty
214 - 2010 Cleaver Avenue
Burlington, Ontario
Welcome to this beautifully appointed 2-bedroom, 1- bathroom condo with 2 owned parking spots in Burlington's desirable Headon Forest community. Thoughtfully designed, the home offers a spacious living and dining area with a walkout to a private balcony, a functional kitchen with ample storage, and a modern 5-piece bathroom. The primary bedroom features a generous walk-in closet, while the second bedroom showcases a charming bay window-perfect for a cozy reading nook. Additional conveniences include in-suite laundry and a locker for extra storage. With exceptional value at $459,900, opportunities like this are truly rare. Ideally situated close to parks, schools, shopping, restaurants, and major highways, this move-in-ready suite delivers comfort, convenience, and one of Burlington's best offerings at this price point. (id:61852)
Real Broker Ontario Ltd.
42 - 2441 Greenwich Drive N
Oakville, Ontario
Welcome to a stylish and well-appointed stacked townhome in the heart of West Oak Trails, offering modern comfort in one of Oakville's most desirable communities. This thoughtfully designed residence features a bright, open-concept main floor with a functional kitchen equipped with stainless steel appliances, flowing into a spacious living and dining area with walkout to a private balcony. The versatile den provides the ideal space for a home office or study, while the upper level showcases two generous bedrooms, including a primary retreat with ample closet space. A standout feature of this home is the private rooftop terrace-perfect for relaxing, entertaining, or enjoying peaceful evenings outdoors. With two bathrooms, one parking space, and a locker, this home delivers exceptional convenience. Located close to top-rated schools, scenic walking trails, parks, shopping, and major highways, as well as the GO Station, this townhome offers a balanced lifestyle of comfort and accessibility. Experience the best of West Oak Trails living. (id:61852)
Real Broker Ontario Ltd.
809 - 2093 Fairview Street
Burlington, Ontario
Welcome to the Coveted Paradigm Towers! Discover luxury living in this beautifully designed south-facing "Paragon" 1-bedroom unit on the 8th floor. Featuring an open-concept layout, soaring 9-foot ceilings, a modern upgraded kitchen, and a spacious, contemporary bathroom, this home combines comfort with sophisticated style. Enjoy an exceptional array of state-of-the-art amenities, including: The exclusive Sky Lounge and rooftop terrace with BBQs, dining tables, and lounge seating, A luxurious indoor pool and sauna, Media and games rooms for entertaining, A fully-equipped fitness area and outdoor exercise course, Basketball court, guest suites, and pet washing station, Main-floor bicycle storage, plus 24-hour concierge and security services. Located just minutes from Burlingtons vibrant downtown waterfront, youll have easy access to the GO Train, Spencer Smith Park, trendy cafes and restaurants, and major highways QEW, 403, and 407. Nearby, youll also find top-rated schools, hospitals, shopping centres, and beautiful parks. Don't miss this incredible opportunity to own in one of Burlingtons most desirable communitiesParadigm Towers! (id:61852)
RE/MAX Escarpment Realty Inc.
75 Campbell Avenue
Barrie, Ontario
Excellent semi-detached home featuring 3+1 bedrooms and 2 full washrooms, with no homes at the back for added privacy. Conveniently located with easy access to Hwy 400 and Barrie GO, this property offers main floor laundry, inside garage entry, and a fully fenced yard with a garden shed for extra storage. Enjoy direct access to the backyard from both the living area and a main-floor bedroom, making it ideal for first-time buyers or anyone seeking the convenience of a main-floor bedroom. Close to major highways, transit, and many everyday amenities, this home is a fantastic opportunity in a desirable location. (id:61852)
RE/MAX Real Estate Centre Inc.
2231 North Orr Lake Road
Springwater, Ontario
Welcome to this exceptional four season lakefront retreat on Orr Lake, offering an ideal blend of comfort, recreation, and lifestyle. This well designed 3 bedroom, 2 bathroom home offers year round enjoyment, from cozy winter evenings by the gas fireplace to boating, swimming, canoeing, and fishing on the clear waters of Orr Lake. A fixed and floating dock with walk down shallow entry provides easy lake access for all ages. A newer enclosed sun room with rich wood paneled walls and recessed lighting overlooks a large outdoor patio with pergola, creating excellent space for dining, gatherings, and entertaining while enjoying the lake setting. The open concept main floor features hardwood floors throughout the living and dining areas, along with a renovated kitchen with granite countertops, double sinks, stainless steel appliances, and a mobile island. The primary bedroom retreat offers wall to wall closets, lake views, and space for a home office or sitting area. A main floor laundry room with built in cabinetry provides excellent storage. Updated bathrooms and abundant natural light enhance the home's warm feel. Renovations include a newer kitchen, sun room, newer windows, and a new metal roof in 2024. The lower level offers expansive open concept living and dining space with a cozy fireplace and walkout to an outdoor entertaining area overlooking the lake, plus two additional bedrooms with closets and oversized above grade windows, a storage room, and utility room. Outdoors, two storage sheds provide ample space for recreational gear, with plenty of parking for family and guests. Located in a friendly lake community, steps to Orr Lake Golf Club, mins to Elmvale shops, restaurants, bakery, cafes, close to Wasaga Beach, Collingwood, Moonstone, Horseshoe Valley, ski resorts. Just 120 Km From Toronto, This Is Four-Season Lake Living At Its Finest, One Property That Replaces Both Home And Cottage While Offering A Peaceful Escape From City Living With An Easy Commute. (id:61852)
RE/MAX West Realty Inc.
49 Beaufort Crescent
Tiny, Ontario
Brand new custom-built luxury bungalow on a quiet, tree-lined crescent in one of Tiny Township's most desirable areas, just minutes to Georgian Bay, marinas, sandy beaches, parks, and conservation trails. Highlights: 9-ft ceilings on the main level, open-concept design 3/4" engineered hardwood throughout (7.5" wide planks), 6" baseboards, 8-ft interior doors double garage, walk-up unfinished basement with in-law or income potential, TARION warranty included. Designed with exceptional craftsmanship, the main floor offers a bright, airy layout ideal for entertaining. The chef's kitchen features quartz countertops, modern cabinetry, and seamless flow into the dining and living areas. The living room is anchored by an electric fireplace and striking pine feature wall, creating a warm yet modern focal point. The primary bedroom provides a private retreat with a walk-in closet with window and a spa-inspired ensuite featuring a 5-ft soaker tub, oversized glass walk-in shower, double vanity, and 12x24 tile flooring. Two additional bedrooms offer double windows and generous closets, while the main 4-piece bath continues the upscale finish with quartz and large-format tile.Practical touches include a mudroom with laundry access from the double garage and a welcoming front foyer with double closet. The full-size walk-up basement is ready for your vision-perfect for an in-law suite, secondary suite, or expanded living space. Set on a private, treed lot close to Georgian Bay beaches, marinas, and nature trails, this home delivers modern luxury paired with Tiny Township's relaxed coastal lifestyle. (id:61852)
Exp Realty
30 Taylor Court
Bradford West Gwillimbury, Ontario
Welcome to 30 Taylor Court in Bradford - a beautifully updated 4-bedroom family home tucked away on a quiet, highly sought-after court.Set on a generous pool-size lot, this property offers the perfect blend of space, comfort, and privacy for a growing family. The large backyard provides endless potential - whether you envision a future pool, outdoor entertaining area, or simply room for kids and pets to play.Inside, the home has been recently updated and is move-in ready. Thoughtful improvements create a warm, modern feel while still offering functional living space for everyday family life. The layout is ideal for both relaxing and entertaining, with spacious principal rooms and four well-sized bedrooms to accommodate your family's needs.The newly completed landscaping enhances the home's curb appeal and creates a welcoming first impression from the moment you arrive. Located on a quiet court, you'll enjoy minimal traffic and a true sense of community - a rare and desirable feature.Conveniently situated close to schools, parks, amenities, and commuter routes, this home offers both lifestyle and practicality. 30 Taylor Court presents a fantastic opportunity to secure a turnkey family home in one of Bradford's most desirable neighbourhoods. (id:61852)
RE/MAX Experts
16 Casely Avenue
Richmond Hill, Ontario
**End Unit**Prime Location! Luxury Townhouse With 4-Brooms. Very Bright, Fully Upgraded Kitchen Cabinet And Counter Top. ExtraPantry For Storage!, Open Concept. Iron Picket On Stair Railing. New Blinds, Newly Fenced Backyard, Minutes Drive To Hwy 404, Costco, Home Depot, Step To RichmondGreen High School, Community Centre, Park And Library (id:61852)
Jdl Realty Inc.
4192 Vivian Road
Whitchurch-Stouffville, Ontario
Approx 5.13 Acres In Cedar Valley - Minutes To Hwy 404/Markham/Richmond Hill/Aurora And New Market. *Excellent Opportunity To Build Your Dream Home Or Renovated to Lease Hold As Long Term Investment. *Area Of Substantial Country Estates * Please Do Not Walk On Property Without Appointment (id:61852)
Mehome Realty (Ontario) Inc.
65 Akil Thomas Gardens
Toronto, Ontario
Live in luxury at MILA Townhome by Madison Group, nestled in the heart of Scarborough at Midland and Lawrence Intersection. This stunning 3-storey executive townhouse boasts 4 spacious bedrooms, 3.5 modern bathrooms, and attached garage parking. With two entrances, It has three rooms are on the third floor and one bedroom is on the main floor. Inside, enjoy an open-concept layout 9-foot ceilings second floor, elegant hardwood, and a stylish kitchen featuring quartz countertops, spacious cabinetry for storage, and stainless steel appliances. The bright family room opens to a spacious deck with BBQ gas connection perfect for entertaining. The primary bedroom is a retreat with a spa-like ensuite and walk-in closet, while the second bedroom features a private balcony. The unfinished basement is spacious for kids-play or work-out. Located near Highway 401, GO Station, Scarborough Town Centre, and top-rated schools, this home has it all. Don't miss this chance to live in a luxurious home in Scarborough's most sought-after neighborhood. (id:61852)
Royal LePage Signature Realty
102 - 125 Madison Ave Avenue
Toronto, Ontario
Pet Friendly Studio Apartment In The Annex. Utilities Included. Large Communal Backyard. Steps To All That Bloor Street Has To Offer. Mins To UofT, St. George Or Spadina Station, Queens Park etc. All Utilities Included. Available April 1st. Currently tenanted until March 31st. (id:61852)
RE/MAX West Realty Inc.
1 Case Ootes Drive
Toronto, Ontario
Absolutely stunning corner luxury townhouse with 2 garages filled with abundant natural light, offering spacious living areas beautifully flooded with sunshine throughout. The thoughtfully designed lower level features a private office, ideal for today's work-from-home lifestyle, while the upper levels provide 4 generally-sized bedrooms perfect for family living and living area ideal for hosting guests. This exceptional home showcases soaring ceilings, high-quality flooring throughout, and a striking oak staircase, creating a refined and sophisticated atmosphere. Enjoy the convenience of a private ground-level garage with direct interior access and additional storage. This home features a gorgeous open-concept modern kitchen with breakfast area, while the spacious living and dining area walks out to a generous balcony, perfect for BBQ, relaxing or hosting gatherings. Two luxurious primary bedrooms, including one with tranquil park views and CN tower views, offer peaceful retreats, while a third bedroom with its own balcony boasts breath taking views. Ideally situated in a prime North York location, just steps to the Eglinton Crosstown LRT Subway Station and within walking distance to hospitals, schools, and parks. Enjoy unmatched convenience with No Frills, Walmart, Eglinton Square Mall, and Costco nearby. The area's appeal is further elevated by exciting Golden Mile developments, including a future joint campus by the University of Toronto and Centennial College, making this a vibrant and highly desirable neighbourhood. BBQs Allowed, Visitor Parking (id:61852)
Right At Home Realty
1602 - 199 Richmond Street W
Toronto, Ontario
Prestige Studio building on Richmond St West. High 16th floor, unobstructed view from every window, bright corner unit, 2 bedrooms + den, 2 full bathrooms, 746 sq ft + large 92 sq ft balcony, 9 ft ceilings, Modern kitchen, Miele B/I Appliances, Centre island. Steps to OCAD, University of Toronto, Osgoode Subway station, restaurants, shops. Walk score 100 out of 100. 24 Hr security, gym, media lounge, billiard room, party room. Some pictures where taken when the condo was vacant. Currently leased till April 6. (id:61852)
RE/MAX Your Community Realty
