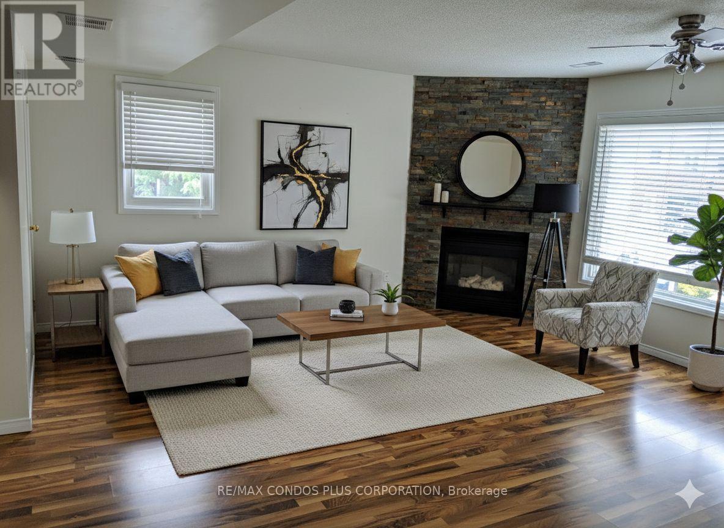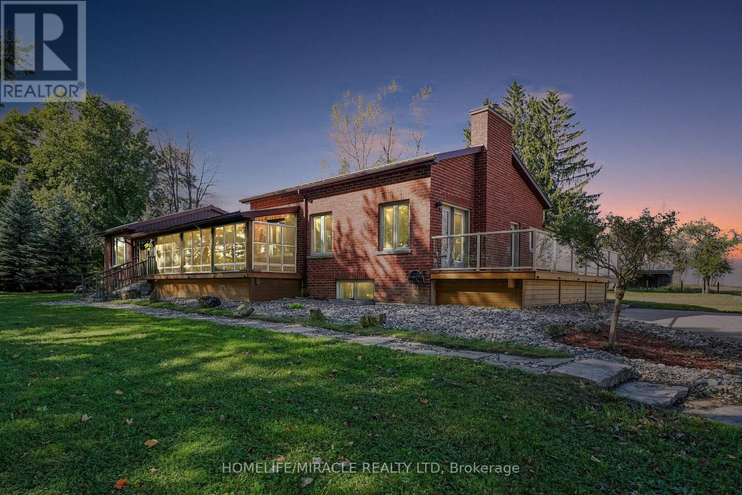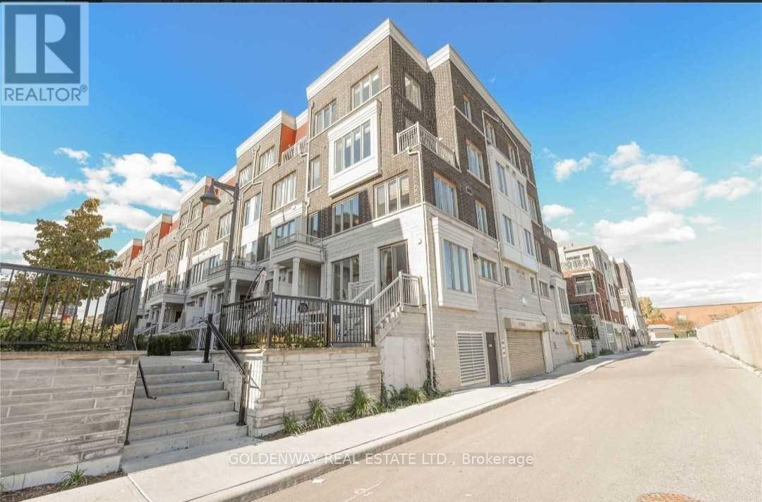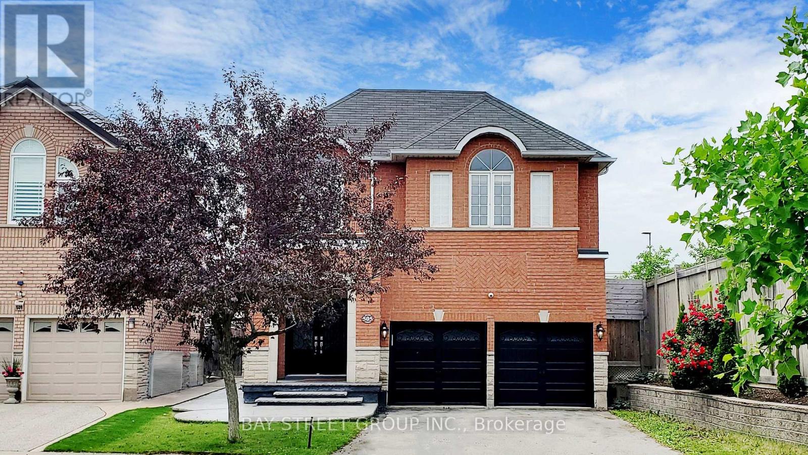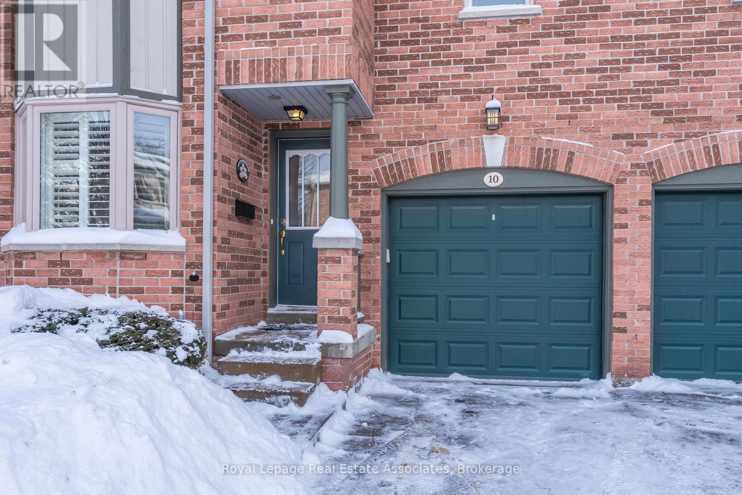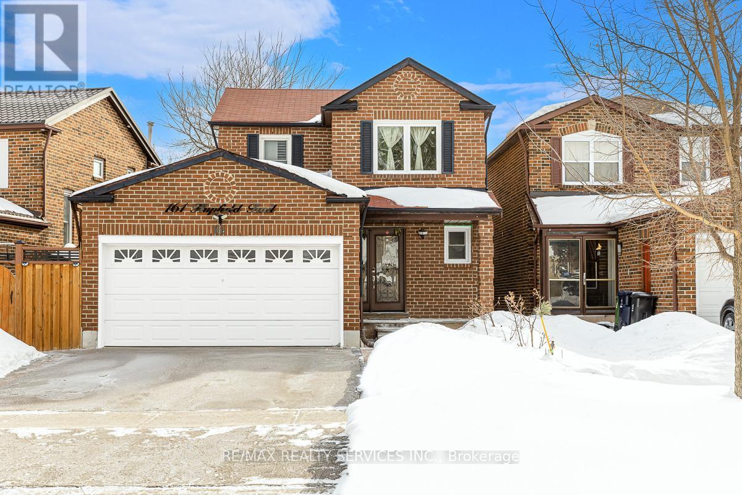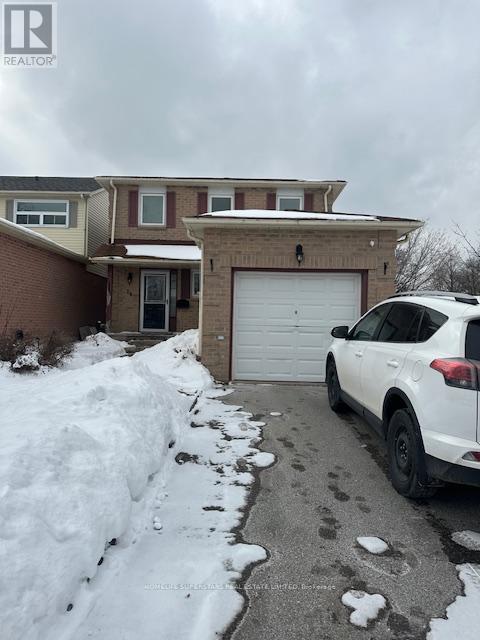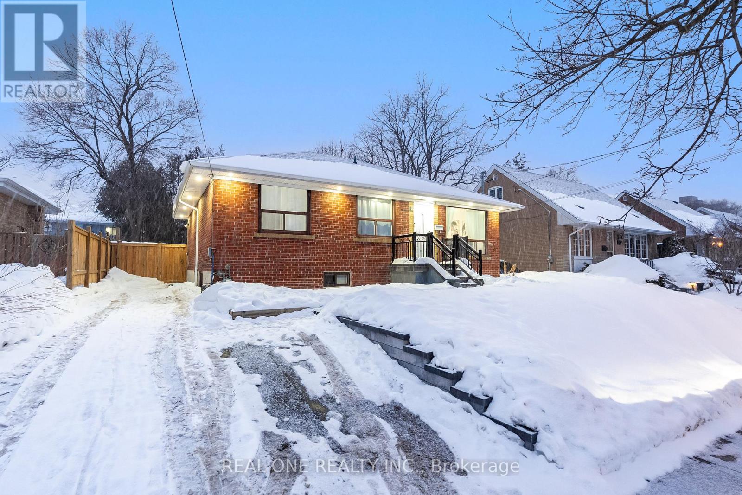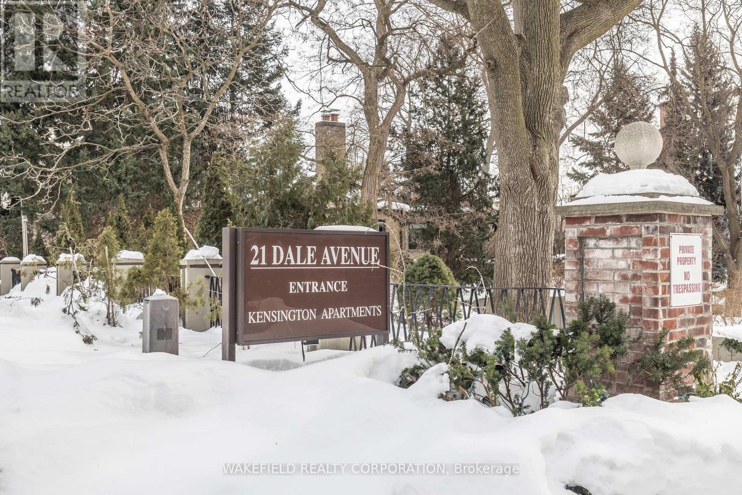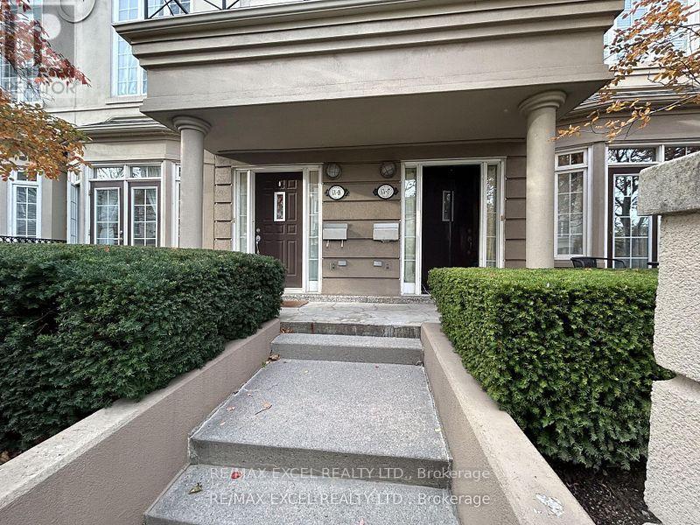51 - 461 Beechwood Place
Waterloo, Ontario
Available April 1st! 2-bedroom, 2-bathroom condo townhouse in Waterloo, offering approximately 950 sq ft of well-designed living space in a highly convenient location. This bright, move-in-ready home features an open-concept living and dining area, a functional kitchen and in-suite laundry. Situated close to universities, major tech employers, shopping, public transit, and parks, this home delivers a comfortable, low-maintenance lifestyle with outstanding everyday accessibility. (id:61852)
RE/MAX Condos Plus Corporation
556389 Mulmur Melancthon Townline
Mulmur, Ontario
76.50 Acre Farm W/ Modern Upgraded 5 Bed & 3 Bath Brick Bungalow. 50 Workable Acres. 40'X60' Insulated Det. Garage, 60'X42' Bank Barn 60'X40 Pole Barn Both W/Water & Hydro 20'X30' Outside Chicken Coup, 2 Run In Shelters. Bright Home W/ Enclosed Porch / Sunroom, Open Concept Great Room W/ 10Ft Ceiling. Large Eat In Kitchen, Dining & Living Rm W/ Floor To Ceiling Stone Fireplace & W/O To Deck. Huge Finished lower level W/ Sep. Entrance & In Floor Heating. Private Location W/ Open Fields & Scenic Country Views. Just 5 Mins Drive To Shelburne With Shopping, Schools & Amenities. Close To Many Provincial Parks, Golfing, Skiing & Hiking, Biking & Snowmobile Trails. Must See Home & Property! (id:61852)
Homelife/miracle Realty Ltd
19 - 145 Long Branch Avenue
Toronto, Ontario
Stylish Corner Townhome In The Heart Of Long Branch Welcome To Unit 19 At 145 Long Branch Avenue - A Bright, Sun-Filled 3-Bedroom, 3-Bathroom Corner Townhome Offering Approximately 1,267 Sq. Ft. Of Modern Living Space Across Two Levels. This Beautifully Maintained Home Features An Open-Concept Main Floor With A Sleek Kitchen Showcasing Granite Countertops, Stainless Steel Appliances, And Ample Storage, Flowing Seamlessly Into A Spacious Living And Dining Area With Laminate Flooring Throughout. Upstairs, You'll Find Three Generous Bedrooms, Including A Primary Suite With A Private Ensuite, Plus Convenient Ensuite Laundry. Step Outside To Your Private Balcony/Terrace, Perfect For Relaxing Or Outdoor Dining. Additional Highlights Include Indoor Parking, Bike Storage, And Visitor Parking. Ideally Located In The Heart Of Long Branch, Just Steps To The GO Station, TTC, Groceries, Cafes, And The Lakefront, With Quick Access To Major Highways - Offering The Perfect Blend Of Comfort, Convenience, And Community. (id:61852)
Goldenway Real Estate Ltd.
505 Heath Street
Oakville, Ontario
Discover your sanctuary in this exquisite 4-bedroom 2 car garage detached house located in the Well Sought After River Oaks community of Oakville, renowned for its top-rated schools. This stunning residence offers over 3,000 square feet of elegant living space on a beautifully landscaped lot, perfect for families seeking luxury and comfort. Open-concept design with 9ft Ceiling on Main floor, great foyer, large windows with abundant natural light, loads of pot lights. Spacious family room boasts Custom B/I Shelves and a gas fireplace for a warm and inviting atmosphere. Gourmet Kitchen with S/S appliances, quartz countertop and eat-in kitchen area. Walk out to back yard oasis with Pergola! Hardwood flooring throughout. Main floor laundry, Mud Rm with Access To Garage. Great master bedroom with 5pc ensuites and W/I closet. Finished basement with ample space for relaxation, storage and entertainment. Steps to shopping centers, restaurants, located in park heaven, close to trails, major highways 403/407, hospital and top schools. Your family's perfect home awaits! (id:61852)
Bay Street Group Inc.
10 - 76 River Drive
Halton Hills, Ontario
Executive Townhome in Exclusive Georgetown Estates located steps to Glen Williams and the Credit River. The main level Features a Combo Living/Dining Room, plenty of Natural Light provided by the gorgeous Skylight high above the Staircase. A large Eat-in kitchen with Bay Window, Upstairs to 3 Generous sized Bedrooms , Master with a Large Walk-In Closet and 4 pc Ensuite., Lower Level with a Gas Fireplace, 2 Piece Bath and walk out to Private Fenced Backyard with Mature Trees. Live here and enjoy a Heated Community In-ground pool , Low Maintenance Living, No Snow Shoveling, No Grass Cutting, all located on Beautiful Landscaped Grounds. (id:61852)
Royal LePage Real Estate Associates
70 Bellona Street
Vaughan, Ontario
OPEN HOUSE Sat & Sat- Feb. 21st & 22nd. From 2-4pm.....Sellers Just ADDED A KITCHEN IN THE BASEMENT Completing a Basement Apt With A Separate Entrance!!!! WELCOME HOME to Your Beautifully Renovated 2460 Sq.Ft.All Brick Turn Key Property! Located In High Demand Area Close To Great Schools, Parks and All Services. Quick Drive to Highway 7, 427, 407 and Pearson Airport. Welcoming Gated Entrance Opens To A Lovely Stone & Interlock Courtyard With A European Flair That Sets The Tone For Your Home!! Tastefully Renovated 4 +1 Bedrooms with 4 Bathrooms Plus A Side Entrance To a Large and Spotlessly Clean, Basement Apartment Plus Access to Garage. Basement Apt includes a bright & spacious Rec Room with a 2nd Gas Fireplace , a Newly built kitchen, 1 large Bedroom , A Full Bathroom and Plenty of Windows Makes This A Pleasant Living Space For Added Rental Income!!!! Great For In Law Suite or Extended Family. Recent Updates Include Windows-Approx. 3 Years Old (No Receipts) A/C-Approx. 3 Years Old,(No Receipts) New Front Door With Beveled Glass Insets and Beveled Glass Side Panels, Roof ReShingled Y2024 (No Receipts), Renovated Main Floor Kitchen with Huge Pantry, New Dishwasher. Updated Double Garden Doors From Spacious Eating Area To L-Shaped New Wood Deck. (14.5 x10' Plus 8' x8'). Tastefully Renovated Bathrooms, New Plank Hardwood Floors in LivingRoom, DiningRoom and FamilyRoom. New Ceramics on Main Floor. Carpet Free!!!! Situated On A Nicely Landscaped , Private & Fenced Lot in a Great Neighbourhood ! Double Interlock Driveway with Interlock Walkways On Either Side Of The Home And Connecting To The BackYard. Ideal Place To Raise A Family!!!!!! Includes Shutters, Crown Moulding, Updated Light Fixtures, Garden Shed. A Move-In Ready Home With Lots of Natural Daylight Plus A Great FloorPlan!!!! Includes A SkyLight At The Top Of Oak Stairwell For Added Daylight!!!!! Make this Your Home!! (id:61852)
Right At Home Realty
161 Hupfield Trail
Toronto, Ontario
Imagine living in this beautiful Two Storey Detached With Two Car Garage In The Heart Of Malvern! 3 Spacious Bedrooms Upstairs With A Large Master and 4Pc Ensuite! Separate Entrance To A Finished Basement In Law Suite! Separate living. Walking Distance To Both Catholic And Public Schools (Elementary And Secondary): upgraded kitchen (2020), washroom (2020), new window, interlocking, Mins To 401-407, Public Transit at the doorstep, And Many More. Live Upstairs And Rent The Basement for extra income! DON"T MISS THIS PERFECT HOME!!! (id:61852)
RE/MAX Realty Services Inc.
Bsmt - 26 Harman Drive
Ajax, Ontario
Just a year old built Basement apartment, Detached,Corner lot,2 story home is available for rent in a very demanding central Ajax location.Close to all amenities, go station / schools / park / 401 and shopping. (id:61852)
Homelife Superstars Real Estate Limited
28 Upland Drive
Whitby, Ontario
4 bedroom detached house. BASEMENT: living/dining/kitchen/laundry/separate entrance. MAIN FLOOR: living/dining/kitchen with centre island/ family area/fire place/2pc washroom/laundry/entrance from garage/walk out to deck from kitchen/pot lights/hardwood floor. SECOND FLOOR: hardwood floor/4 bedrooms/3 washrooms/principal bedroom with 4pc washroom/walking closet. Newer furnace & AC (2021). Convenient location : easy access to Hwy 401, short walk to public transit, shops on Dundas & Thickson Rd. (id:61852)
Century 21 Regal Realty Inc.
18 Courton Drive
Toronto, Ontario
Welcome to this stunning, 3+2 Bedroom bungalow in The Heart Of Wexford, situated on a premium 52.63 x 100 ft lot with a wide private driveway! This property offers exceptional future potential - Committee of Adjustment approved for a 4,107 sq ft home. Featuring a bright open-concept living and dining area, this home is finished with upgraded laminate flooring throughout. The modern Kitchen is fully upgraded with S/S Appliances (2024), Upper Bathroom updated (2025), complemented by stylish Light fixtures and pot lights throughout (2025), creating a warm and inviting ambiance. Extensive upgrades include complete electrical wiring (2024) and a 200-amp service panel. Interlock Driveway, upgraded front porch with modern railings! (2025), Roof (2020), Large Window, W/O Deck, The finished Bsmt With Separate Entrance offers 2 Bedrooms, ideal for an in-law suite, or excellent rental income potential! Enjoy a huge fenced Backyard (2025), along with major mechanical updates, including furnace (2022), CAC(2024), Central Thermostat (2025), Conveniently located just Minutes From Parks, Schools, Shopping, and Public Transit, With Easy Access To The 401, DVP, and TTC. A Rare Opportunity To Own In One Of Scarborough's Most Desirable Neighborhoods! (id:61852)
Real One Realty Inc.
# 635 - 21 Dale Avenue
Toronto, Ontario
The Kensington Apartments in South Rosedale at 21 Dale. Known for their generous floor plans, ravine, garden and courtyard views on a 5 acre property in the heart of one of the most desirable neighbourhoods. Apartment #635 is 1018 sq ft . Two bedrooms facing East into the ravine and the south courtyard - glorious in summer with an outdoor pool surrounded by sundecks and landscaped gardens. Spacious and sunlit combined living/dining room with a walk out to a 22 ft balcony. Both bedrooms have double closets. The apartment was fully renovated about 12 years ago and the basics were all upgraded at that time. The kitchen is partially open to the principle rooms and has a breakfast bar and space for stools. "Other" in room descriptions is the balcony - BBQs allowed. Additional amenities - An exercise room, library, indoor pool, whirlpool, 24 hour concierge, E V charger and guest parking. Pet friendly. The subway is an easy 2 block walk away. Please note - Maintenance includes - Realty Taxes, Heat, Cable TV, Wifi, Internet, water, building Insurance and maintenance of common elements. Additional Payments not included: Hydro and Parking. Rentals are not permitted and this is a non smoking building. (id:61852)
Wakefield Realty Corporation
Gv18 - 8 Rean Drive
Toronto, Ontario
Rare 1+1 Stack Townhouse Condo! Spacious, Open Concept Design With 9'8" Ceilings, Master Bedroom W/ Large Closet And French Door Walk Out To Private Patio. Den Has A Door And Can Be Used As A Second Bedroom. Can Bbq At Your Own Patio. Unparalleled Building Amenities, Indoor Pool, Gym, Exercise Classes, Media Room, Party Room And So Much More. Door Steps To Bayview Subway, Bayview Village Mall, Loblaws, Td&Scotia, Very Close To Highway 401/404, Seneca, Etc. (id:61852)
RE/MAX Excel Realty Ltd.
