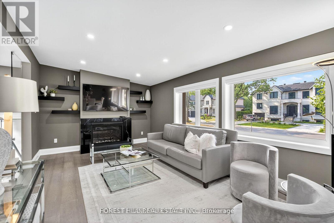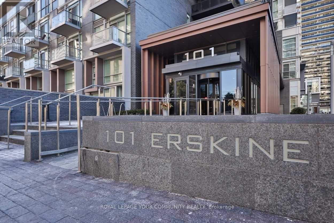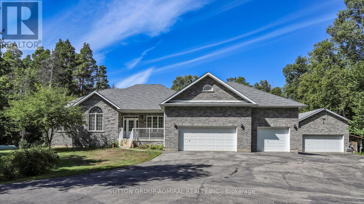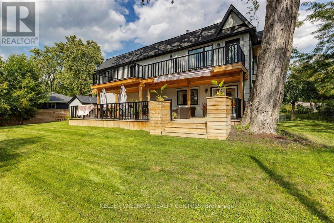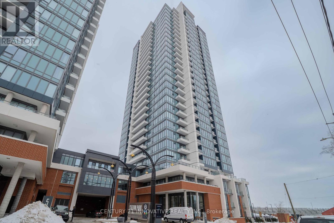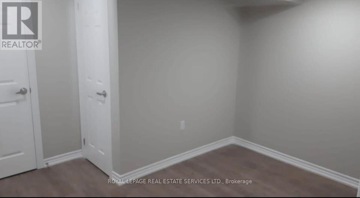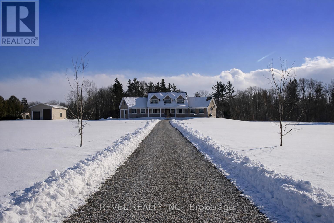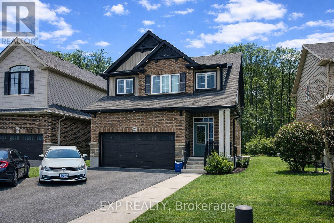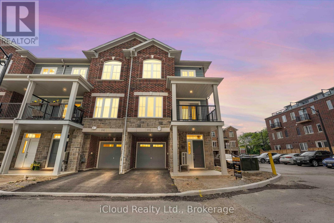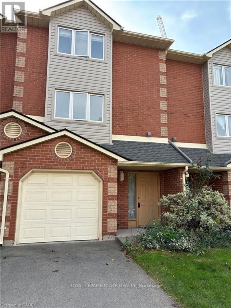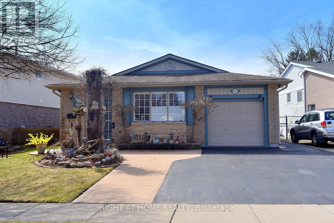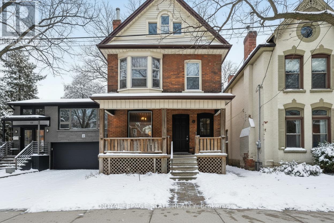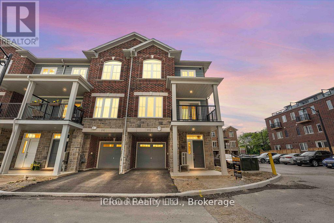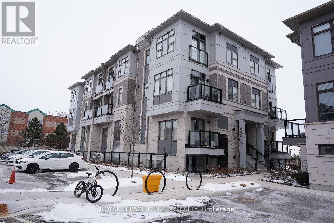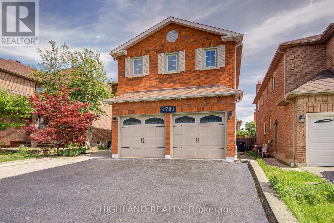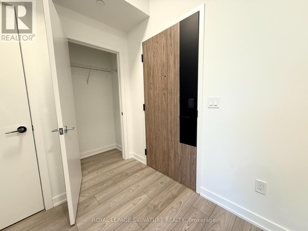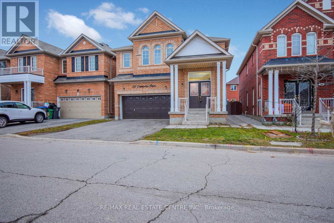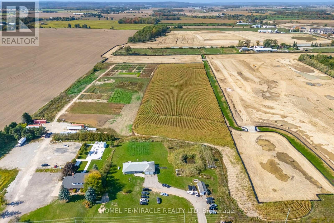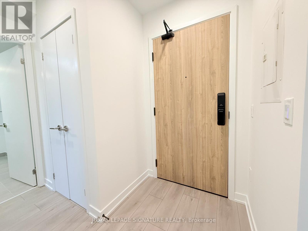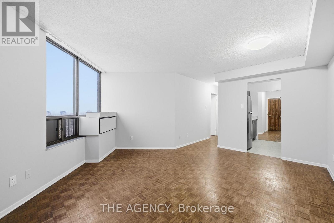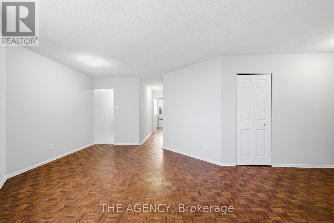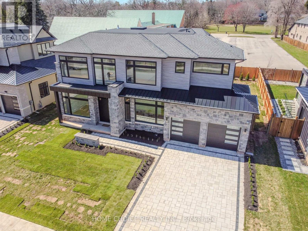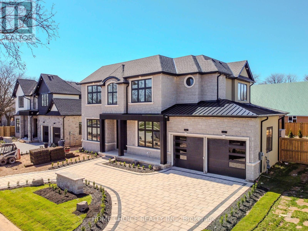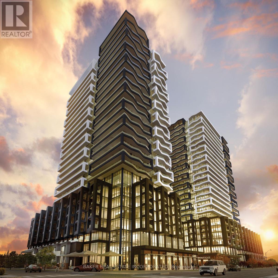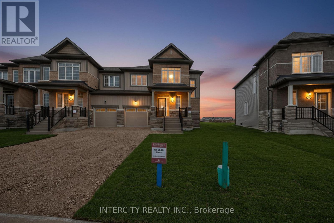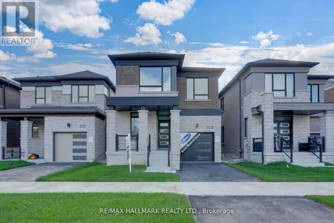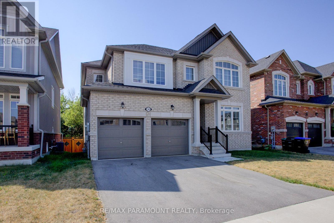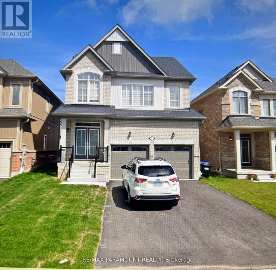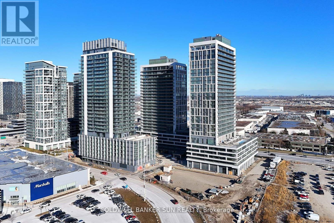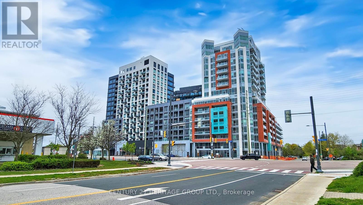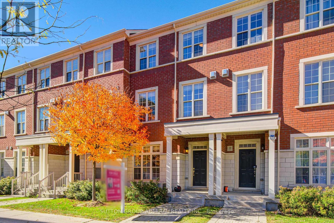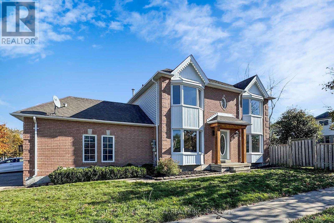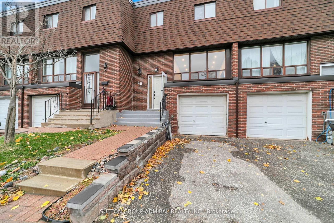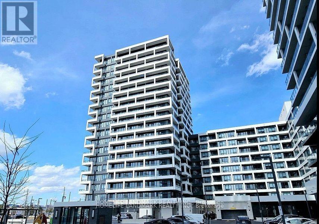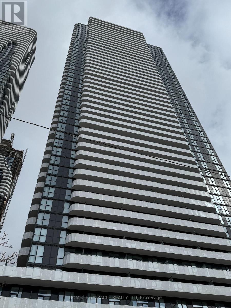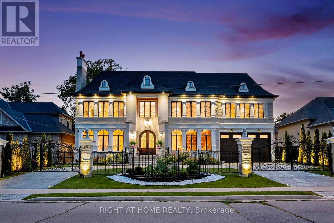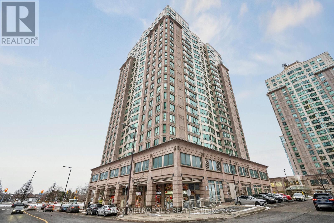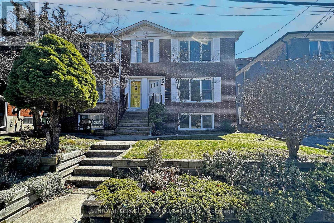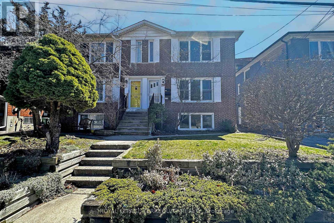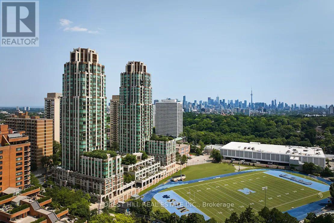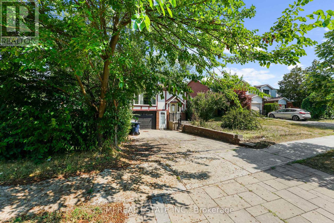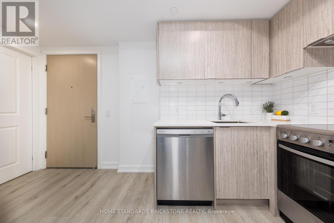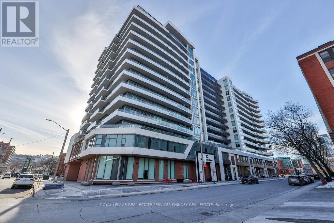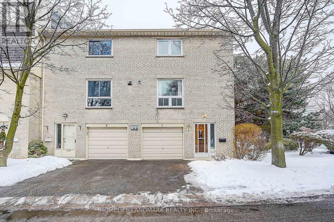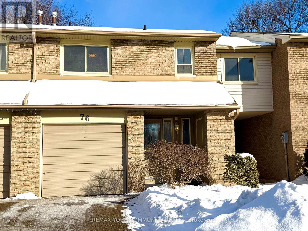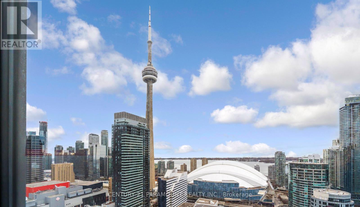9 Tadcaster Place
Toronto, Ontario
This exceptional home was fully renovated from top to bottom in 2024, featuring all-new plumbing, electrical, roof, furnace, windows, and doors-offering worry-free living and modern comfort throughout. Living in this property delivers a truly high-quality lifestyle.The private backyard sits on a large, irregular lot and features an automated sprinkler system for low-maintenance gardening, creating a peaceful oasis in an exclusive cul-de-sac setting. Enjoy the convenience of being just a short walk-only a few hundred metres-to Edwards Gardens, Talwood Park, and numerous scenic trails and green spaces.Located in one of Toronto's most sought-after neighbourhoods, this home is nestled on a quiet private court surrounded by multi-million-dollar residences. It offers a safe environment for children and exceptional convenience for parents, making it ideal for families, professionals, students, and retirees alike.This show-stopping residence has been thoughtfully reimagined with an intelligent layout, highlighted by two expansive primary bedroom retreats with soaring 10-foot ceilings, spa-inspired ensuites, heated bathroom floors, and custom-designed closets. The spacious principal rooms flow seamlessly into a stunning chef's kitchen, complete with bespoke cabinetry, premium appliances, and a modern island-perfect for entertaining.The full walk-out basement, featuring a complete second kitchen, provides outstanding flexibility for hosting gatherings or accommodating multi-generational living. (id:61852)
Homelife Landmark Realty Inc.
1713 - 101 Erskine Avenue
Toronto, Ontario
Welcome To Tridel's 101 Erskine Condos! This Luxuriously Elegant Tower Sits In A Quiet Residential Neighbourhood, Yet Minutes Away From All The Comforts Of Yonge & Eglinton. This 1+Den Suite Features A Functional, Open Concept Floor Plan, A Large Den For A Home Office, 9' Ceilings, Clear & Sunny West Views, & High End, Top Quality Finishings. Enjoy Spectacular Amenities Such As The Rooftop Garden W/Infinity Pool, Gym & Yoga Studio, Party Rm & Movie Room. (id:61852)
RE/MAX Your Community Realty
1110 - 2756 Old Leslie Street
Toronto, Ontario
This Rarely Offered PENTHOUSE Features Nearly 1,000 sq. ft.Of Bright, Unobstructed Living Space With Soaring 10-ft Ceilings, Complete With a Large Locker And One Underground Parking Space For Your Comfort And Convenience. The spectacular Wraparound Glass-Panel Balcony Showcases Breathtaking Panoramic Views in Every Direction. Perfectly Situated Just Steps to Oriole GO Station, Leslie Subway, and North York Hospital, With Easy Access to Highways 401 and 404. Enjoy Proximity to Fairview Mall, Bayview Village, Canadian Tire, and IKEA. Well Maintained Building With 24 Hour Concierge, Gym, Pool; (id:61852)
Right At Home Realty
8430 Tosorontio Side Road 20th Road
Adjala-Tosorontio, Ontario
Welcome to this beautiful and well appointed piece of the Natural Paradise privately located Just Moments From Silver Brooke Golf Club and a short drive to Everett - Lisle essential amenities! Solid, Custom Build with Classic Accent Bungalow Style home with total more than 3800 SqFT of combine Living Space! Five (3+2) Bedrooms, up to 11 Ft Ceilings, Gourmet Kitchen With Granite Counters, Tall Cabinets, Large Breakfast Bar! Dining Area with Panoramic Views and Walk Out to cozy deck. Master Bedroom with His/Her Walk-ins, 5PC Ensuite and Large Window Facing Garden! Large Deck to Enjoy Peaceful Evenings Surrounded By Nature. Finished Full size Basement With Two Extra Bedrooms, Extra Full Size Washroom With Granite Counters and Heated Floors, Private Workshop and Huge Entertainment Room Combined with TV room, Billiard and Table Tennis Areas and Firewood Stove relaxation corner! Hardwood Engineering Floors on main level, Granite Washrooms Counters Throughout. Free-standing SPA (sauna), The Huge Barn/Workshop for all your belongings including ATV & Snowmobiles in Addition to 3 Cars Garage! The High Capacity Firewood Stove To Survive In Emergency in additional to Powerful Backup Propane Generator by GENERAC with Stand By - Automatic function to keep you warm and on power in any circumstances. Top Of The Line Materials and Highest Quality Craftmanship Used to Build and Maintain this Gorgeous Home Up-to-date! About 25 minutes to Barrie and less 1hr from Toronto! (id:61852)
Sutton Group-Admiral Realty Inc.
181 Bowling Green Road
Georgina, Ontario
Pristine, one of a kind Custom Contemporary home built in 2021 is located in the Historical Lakeside Community of Orchard Beach and just steps to Lake Simcoe. Beautiful private and fully landscaped, the home overlooks the beautiful sunsets of Cooks Bay and an exclusive neighbourhood parkette. Offering luxury and rich finishings throughout this, 2300 Sq. Ft. 3 bedroom, 4 bath home has a pot lit covered porch entry to an exceptional open main level design featuring in-floor radiant heat, pot lights and coffered ceilings throughout. The stunning kitchen with Quartz Counters, Stainless Steel Appliances and large center island is open to the Dining/Living Combo with a floor to ceiling marble gas fireplace, built-in entertainment unit and a walkout to a covered deck featuring a built-in outdoor kitchen and fully fenced yard. The oversized Oak staircase leads to the sky-lit 2nd floor with hardwood floors and a huge primary retreat with 3 piece heated floor ensuite, walk-in closet, marble fireplace and a walkout balcony overlooking the lake. The 2 additional bedrooms feature their very own full ensuites and the 2nd bedroom walks out to a balcony overlooking the parkette. There is also a conveniently located 2nd Floor Laundry. Detached garage and inground sprinkler system. Close to all amenities and perfect for daily walks along the lake this home also offers lake access to 2 private community beaches. Lakeside lifestyle at its best and not one you will want to miss, come see it today! (id:61852)
Keller Williams Realty Centres
2054 Lakeshore Road E
Oakville, Ontario
2054 Lakeshore Rd. East is one of Oakville's finest lakefront estates.Situated on 1.6 acres & 166 ft of pristine shoreline, complete with deck & stairway access to the water. Designed by renowned architect Gren Weis & brought to life by the exceptional craftsmanship of Coulson Fine Homes.This magnificent 7-bdrm, 13-bath home spans an impressive 19,210 sq ft living space.Step into the grand formal entrance where limestone cast walls create a dramatic first impression serving as a prelude to the extraordinary spaces beyond.The residence showcases 12 ft ceilings on the main level, Brazilian walnut flooring thru-out & custom cabinetry adorns this remarkable home.The estate features an expansive living & dining rm w/breathtaking water views, perfect for intimate gatherings or grand celebrations.Step outside to the covered terrace where you can relax to the sounds of the "Bellagio" inspired fountains & waterfall.The gourmet open-concept kit.flows effortlessly into the fam.rm where water views & fp create a relaxed & comfortable space.The lower-level transforms into an entertainer's paradise, w/a state-of-the-art home theater, gym w/direct access to the infinity edge pool,steam room,golf simulator, wine cellar, billiards area w/rec room & catering kit.A private 2-bdrm nanny suite w/sep. entrance provides additional flexibility.An elevator gives you convenient access to all 5 levels of this thoughtfully designed home.The outdoors offers multiple entertaining areas nestled within the manicured landscaped grounds, the lakefront deck & poolside.The power screened sunroom offers 3 season enjoyment.His & Hers double car garages to accommodate 4 vehicles w/additional parking for 20 more on the circular driveway & auxiliary prkng areas-perfect for hosting memorable events.This waterfront estate represents more than just a home it's a lifestyle statement and every detail is curated to create an environment of uncompromising luxury and comfort. LUXURY CERTIFIED. (id:61852)
RE/MAX Escarpment Realty Inc.
RE/MAX Escarpment Realty Inc
1005 - 15 Wellington Street S
Kitchener, Ontario
Welcome to 15 Wellington Street, Unit 1005 in the heart of Kitchener. An incredible opportunity to own a bright and modern 1 bedroom, 1 bathroom condo at an unbeatable price point. Perfect for first-time buyers, investors, or anyone looking for low-maintenance urban living.This move-in-ready unit features an open-concept layout that feels larger than its footprint, with large windows that flood the space with natural light. Enjoy a contemporary kitchen, a comfortable living area, and a private balcony with unobstructed views, ideal for relaxing after a long day.The building offers resort-style amenities rarely found at this price point, including a swim spa, fully equipped gym, Peloton room, yoga studio, bowling alley, pet spa, party room, and an outdoor terrace with community BBQs.Unbeatable location with exceptional connectivity. Steps to the ION LRT, local transit, and minutes to the Kitchener GO Train, Highway 7/8, and quick access to the 401. Close to major employers such as Google, Manulife, and Sun Life, and near top educational institutions including Conestoga College, University of Waterloo, and Wilfrid Laurier University.A rare combination of affordability, lifestyle, and long-term value in one of Kitchener-Waterloo's most desirable and high-growth locations. (id:61852)
Century 21 Innovative Realty Inc.
Basement - 17 Aspen Common
St. Catharines, Ontario
Discover this modern and thoughtfully finished basement apartment in a townhouse located in the heart of St. Catharines, offering approximately 500 sq. ft. of comfortable living space with 1 bedroom and 1 bathroom. This well-designed unit features a private in-suite laundry room and creating a functional and inviting layout ideal for a single tenant or couple. Please note there is no separate entrance, no parking included, and no pets permitted. Enjoy easy access to Montebello Park, FirstOntario Performing Arts Centre, museums, Port Dalhousie, Pen Centre shopping, local dining, farmers' markets, wine tours, outdoor recreation, and the iconic Niagara Falls-perfect for those seeking a vibrant and convenient lifestyle in a desirable neighbourhood. (id:61852)
Royal LePage Real Estate Services Ltd.
792 Charlotteville Rd 8
Norfolk, Ontario
Welcome to your dream home in the heart of Norfolk County! Nestled on a picturesque 4.66-acre property, this custom-built masterpiece blends thoughtful design, modern luxury, and rural tranquility-just minutes from Norfolk's beaches, trails, wineries, & local charm. A long driveway leads to this stunning Cape Cod-style home w/a large front porch. Step inside through a 41"x96" solid mahogany door & be greeted by custom stainless steel & cut glass stair railings w/comfort-rise steps. The main level has 10' ceilings, 8' doors, European laminate flooring, & oversized Andersen windows & doors that flood the space w/natural light. A fireplace beneath a soaring 21' ceiling anchors the great room. The chef's kitchen is a showstopper w/quartz countertops, European-style cabinetry w/pullouts & drawer-in-drawer systems, a double-door bar fridge, hands-free Moen faucet, & 5-burner propane range w/WiFi-connected hood. A massive island & custom pantry wall add both function & style. The main-flr primary suite has private access to the deck, hot tub, & above-ground pool, plus a fireplace, floor-to-ceiling windows, & huge walk-in closet w/chandelier & custom organizers. The spa-like ensuite includes heated floors, freestanding tub, 4'x6' glass shower w/bench, double vanity, Riobel chrome fixtures, & quartz finishes. Also on the main flr is a versatile room for bedroom, office, gym, or playroom, a 2-piece powder room, & laundry room w/custom closets & ample workspace, accessible from both foyer & back hallway. Upstairs, a flexible loft overlooks the great room & could become a 4th bedroom. A full bath w/double sinks, quartz counters, & rainfall shower, plus a large front-facing bedroom, complete the level. Bonus: a detached shop w/insulated steel drive-through doors (10x14 and 10x10), 16' ceilings, 60-amp panel, RV receptacle, Andersen windows, & fibreglass shingles. This 5-Star Plus Energy Rated home offers unmatched quality, peace, & privacy. A true Norfolk County gem. (id:61852)
Revel Realty Inc.
Upper - 127 Elmbank Trail
Kitchener, Ontario
UPPER UNIT FOR LEASE - Welcome to 127 Elmbank Trail, Unit #UPPER, Kitchener, a bright and spacious 4-bedroom, 2.5-bath upper unit offering an impressive 2,064 sq. ft. of well-designed living space, ideal for professionals or families seeking comfort and convenience. This beautifully maintained home features a functional layout with generous living and dining areas, abundant natural light, and modern finishes throughout, along with the rare benefit of 2 garage parking plus 1 driveway spaces. Situated in a desirable, family-friendly neighborhood close to parks, schools, shopping, and transit, this home offers the perfect blend of space, location, and lifestyle. Tenant to pay 70% of utilities. A fantastic leasing opportunity in one of Kitchener's most sought-after communities! (id:61852)
Exp Realty
133 - 677 Park Road N
Brantford, Ontario
This modern corner lot home, never lived in boasts of a sleek and sophisticated living. This home offers the perfect blend of contemporary design, open plan, functional living. Open concept with large windows and open patio (terrace). Plenty of natural light, high end finishes, kitchen package, S/S appliances (new), upgraded floor and doors. Minutes from Lyndan Mall (park), new power centre, urban living at it's finest (close to schools and amenities), hwy 403. (id:61852)
Icloud Realty Ltd.
46 - 72 Stone Church Road W
Hamilton, Ontario
IMPRESSIVE NEWLY RENOVATED (2024) 1800 SQFT TOWNHOME LOCATED IN A PRIME WEST HAMILTON. FEATURES 3 SPACIOUS BDRMS AND 3 MODERN BATHROOMS, INCLUDING A MASTER ENSUITE. THE NEW KITCHEN BOASTS STYLISH FINISHES INCLUDING STAINLESS STEEL APPLIANCES, GRANITE COUNTERTOPS, AND ELEGANT CERAMIC TILES. ENJOY CONVENIENT WALKOUTS FROM BOTH THE FAMILY ROOM & LIVING ROOM, LEADING TO A BEAUTIFUL BACKYARD, IDEAL FOR ENTERTAINING OR RELAXING OUTDOORS. STRATEGICALLY LOCATED CLOSE TO THE LINC, HWYS, SHOPPING & TRANSPORTATION. RSA (id:61852)
Royal LePage State Realty
105 Bismark Drive
Cambridge, Ontario
Welcome to 105 Bismark Drive, Cambridge.This Cozy 3 spacious bedrooms, a well-appointed bathroom, and bright, open-concept living spaces that seamlessly blend comfort and functionality.Open-Concept Living and Dining Areas: Flooded with natural light, these spaces create an inviting atmosphere for relaxation and entertaining. Kitchen Overlooks the main living areas and has an eat in dining table. Lower-Level Family Room has the versatility of presenting a cozy family room, perfect for movie nights, a home office or a play area. Large windows enhance the space with abundant natural light. An Outdoor Oasis in a private backyard paradise featuring:In-Ground Pool: Ideal for summer enjoyment and entertaining guests.Spacious Patio Area: Perfect for outdoor dining, BBQ and gatherings.Schools:Blair Road Public School (JK-6)St. Augustine Catholic Elementary SchoolSt. Andrews Public School (Grades 6-8)Galt Collegiate and Vocational Institute (Grades 9-12)Southwood Secondary School (Grades 9-12)St. Augustine Catholic Elementary School (JK-8): Monsignor Doyle Catholic Secondary School (Grades 9-12)Community and Amenities:Situated in a family-friendly neighbourhood, this home is conveniently located near: Many Trails, Grande River, Parks and Recreational Facilities: Offering ample green spaces and activities for all ages. Minutes from Beautiful Movie Scenes of downtown Galt. A variety of retail and culinary experiences just a short drive away.Public Transit and Major Highways access to 401 and public transportation, facilitating seamless commuting.Additional Features:Attached Garage and double car Driveway: Provides ample parking and storage solutions.Recent Upgrades: Including a New flooring, upgraded electrical, pot lights and California Shutters, enhancing the homes appeal and functionality.This property embodies a harmonious blend of comfort, convenience, and community. Don't miss this opportunity Schedule your private viewing today! (id:61852)
Right At Home Realty
13 Bruce Street
Hamilton, Ontario
Nestled in the heart of Hamilton's beloved Durand neighbourhood, this character-rich home is the perfect blend of charm, comfort, and flexibility for modern urban living. With the option to enjoy it as a single-family home, create a 2-family setup, or build an investment suite, the property is designed to adapt to real-life needs whether that's supporting multigenerational living, offsetting monthly costs, or making room for your next chapter.The finished attic adds even more opportunity, ready to become a loft-inspired primary retreat, creative workspace, or a welcoming spot for extended family. Two front entrances provide natural separation, while the main floor features a spacious living room, separate dining room with 9-ft ceilings, large windows, and a bright eat-in kitchen, plus a convenient three-piece bath.Upstairs, hardwood flooring leads to two generous bedrooms, a handy kitchenette, and a four-piece bathroom ideal for guests, older kids, or a future rental suite.Outside, the fully fenced backyard with sunny eastern exposure is made for morning coffees, vegetable gardens, or easy weekend get-togethers. And with Durand's mix of cafés, indie restaurants, galleries, parks, and everyday conveniences just steps away, you're living in one of Hamilton's most walkable and welcoming communities. (id:61852)
Royal LePage State Realty
133 - 677 Park Road N
Brantford, Ontario
This modern corner lot home, never lived in boasts of a sleek and sophisticated living. This home offers the perfect blend of contemporary design, open plan functional living. Open concept with large windows and open patio (terrace), Plenty of natural light, high end finishes. Kitchen package, s/steel appliances (new), upgraded floors and doors. Located minutes from Lynden Mall (park). New power centre, urban living at its finest. Close to HWY 403 a must see!!! (id:61852)
Icloud Realty Ltd.
414 - 70 Halliford Place
Brampton, Ontario
Recently renovated, modern 2-bedroom, 2-washroom townhouse located at the major intersection of Queen Street and Goreway Drive. The main level features a modern kitchen with an extended dining bar, a powder room, a bright living area, and a large balcony that brings in ample natural light while overlooking your designated parking spot for added convenience. The second level offers two bedrooms with oversized windows, creating a fresh, airy atmosphere, along with a 3pc washroom and a laundry closet for everyday ease. Conveniently situated just minutes from top-rated schools, scenic parks, bustling plazas, and major highways (Hwy 27, Hwy 50, and Hwy 407), this home delivers the perfect blend of comfort and connectivity. (id:61852)
Royal LePage Citizen Realty
4781 Crystal Rose Drive
Mississauga, Ontario
Welcome to This Stunning 4-bedroom Executive Residence Ideally Situated in one of Mississaugas most Highly Sought - After Neighbourhoods! * Beautifully Updated Two-Story Detached Home Offering Over 4,500 SQ. FT. of Professionally Finished Living Space ( MPAC above grade 3,041 SQ.FT plus finished basement) * Thoughtfully renovated with new bathrooms, fresh paint, smooth ceilings, pot lights and high quality Jatoba hardwood flooring throughout. The main floor offers high ceiling grant entrance with a masterpiece chandelier, comfort and function layout perfect for family living, featuring a spacious living room with hardwood flooring, a modern kitchen with stylish backsplash and high quality vinyl flooring, stainless steel appliances and looking out a backyard oasis. A newly updated bathroom, laundry room, and direct access to the double-car garage add to the convenience. Enjoy the versatility of a fully finished basement with a separate entrance and private kitchen, looking out windows, perfect for extended family or rental potential (Cash flow of basement rental close to $4,000 for 4 bedrooms + 4 bathrooms)* Two Sets laundries (Washers & Dryers) and Two Sets of Appliances. Ideally located close to parks, Hwy 403, the GO Station, and everyday amenities. A rare opportunity to own a move-in ready home in a vibrant and family-friendly community. The furniture are available for sell. (id:61852)
Highland Realty
505 - 1007 The Queensway
Toronto, Ontario
Welcome to Verge East, where comfort meets convenience. This beautifully designed one-bedroom plus den suite offers a functional layout with modern finishes throughout. Enjoy the ease of in-suite laundry, a dishwasher, and microwave, making everyday living effortless. Located in a highly desirable neighbourhood, Verge East offers easy accessibility to TTC transit and is just minutes from major highways including the Gardiner Expressway and Highway 401,making commuting simple and efficient. Step outside and enjoy nearby entertainment and shopping, with Cineplex, Sherway Gardens Mall, and a variety of dining and lifestyle destinations close by. (id:61852)
Royal LePage Signature Realty
Basement - 112 Commodore Drive
Brampton, Ontario
LEGAL BASEMENT!! DEMAND LOCATION OF CREDIT VALLEY!! 3 MIN WALK TO BUS STOP!! 5 MIN. WALK TO SCHOOL, TWO PLAZAS CLOSE BY FOR SHOPPING. 2 SPACIOUS BEDROOMS, OWN SEPARATE LAUNDRY AND TWO PARKING. RENT PLUS 35% OF ALL UTILITIES.NEWLY PAINTED 5 MONTHS AGO. RARE TWO PARKINGS FOR A BASEMENT APARTMENT. Legal Basement With Separate Side Entrance Done By The Builder. Two Good Size Bedrooms. Master Bedroom features double door mirrored closet and bedroom size is large enough to fit even King Size Bed. 5-Years Old, New Legal Basement. Offers Separate private Laundry, Stainless Steel Appliances, One Side Of The Driveway For 2 designated Car Parking's. Utilities Are Shared With Upstairs Tenants. Extra storage under the staircase. (id:61852)
RE/MAX Real Estate Centre Inc.
1770 Mayfield Road
Caledon, Ontario
Total land 10.77 Acres All clean Land which is secondary Zoned approved, ready for Draft & Site Plan approval. 9 Acre is approved for RESIDENTIAL ZONING. You can build detached houses, semi-detached, Freehold townhouses up to 3 storeys, Stacked townhouses upto 4 storeys and Condo/Apartment multiple Buildings upto 6 storeys. In addition to that, approximately 2 acres in the front is ZONED COMMERCIAL/MIXED USE, which allows Retail Plaza, Townhomes upto 4 storeys and midrise buildings upto 12 storeys. FYI Mayfield Rod will have Double lanes, Chinguacousy Rd will have Double Lanes and directly connected to hwy 413 as major exit, Good News COSTCO with Gas station + Retail Plaza is coming to Mayfield/Creditview Intersection. (id:61852)
Homelife/miracle Realty Ltd
613 - 1 Fairview Road E
Mississauga, Ontario
Welcome to the Alba Condos in Mississauga! Be the first to live in this brand-new 2-bedroom,2-bathroom condo. This bright and spacious suite features a spacious balcony, sleek appliances, and convenient in-suite laundry. Designed with modern finishes throughout, it offers comfort, style, and effortless everyday living in a sought-after new community. (id:61852)
Royal LePage Signature Realty
2709a - 2350 Dundas Street
Toronto, Ontario
Welcome to The Crossways - perfectly positioned between the Junction Triangle and High Park. This sun-filled 1-bedroom suite offers breathtaking lake views, creating a serene backdrop for everyday living. The well-designed layout features a spacious bedroom with ample storage, an open-concept livingand dining area, and large windows that flood the space with natural light while framing stunning western views of Lake Ontario. Enjoy unmatched transit access with the UP Express and TTC subway literally at your front door, making downtown, Pearson Airport, and the rest of the city effortlessly accessible. An ideal opportunity for those seeking comfort, convenience, and captivating views in one ofToronto's most connected neighbourhoods. (id:61852)
The Agency
1003a - 2350 Dundas Street
Toronto, Ontario
Welcome to The Crossways - perfectly positioned between the Junction Triangle and High Park.This sun-filled 1-bedroom suite offers breathtaking city views, creating a serene backdrop for every day living. The well-designed layout features a spacious bedroom with ample storage, an open-concept living and dining area, and large windows that flood the space with natural light while framing stunning views of The City. The well-designed layout features a spacious bedroom with ample storage, an open-concept living and dining area, and large windows that flood the space with natural light while framing stunning views of The City. Residents can enjoy an indoor pool, outdoor sun deck and 24/7 security as well as on-site maintenance. An ideal opportunity for those seeking comfort, convenience, and captivating views in one of Toronto's most connected neighborhoods. (id:61852)
The Agency
310 Tuck Drive S
Burlington, Ontario
Client RemarksWelcome to your future custom-built dream home with 5000 SF of living space, walking distance to lake, top rated schools & across Breckon Park.Exterior (Interlocked driveway alongside lights, Stone address Ledge, Landscape, Automatic Sprinklers , Black windows)Main Floor (11' ceiling, HW floor, Office/Study room, dining room, Solid core Berkley doors) Chefs Kitchen (built in woodwork, Fluted range hood & Island, Lights under cabinets, Jenn air appliances, Built in microwave/oven, Glass wine hutch, Appliance garage with sliding doors, Lazy Susan, Garbage bins, Painted shaker doors, Dove tail drawers, Servery, Quartz, Multi-functional sink, Pot filler, walk in pantry) Family Room (14 ceiling, Built in cabinetry, Huge windows, 72 fireplace, Fluted wall panel, storage)-Powder room (Black toilet, Ceiling height tiles, H/E vanity & faucet) Outdoor Living Space (Huge covered patio, Stoned Gas fire place, Pizza oven, BBQ, Fridge space, Faucet & sink, Glass railings, Stone window wells)Stairs (Floating modern stairs with black beams, LED lights under each step, Glass railing)Basement (Walkout separate entrance, 10 ceiling, Bedroom, Full washroom, Huge windows, Living room with fireplace, Bar, Entertainment area, floor to ceiling glass wall Gym, Sauna, Home Theater, Storage room)Top floor (10 ceiling, chandeliers, 48 skylight, Linen closet) Master BR1 (Double door, Accent wall, Walk in closet) Master WR1 (Double vanity, H/E sink & faucet, Free standing faucet & tub, Niches with LED lights, curb less shower with glass door, Ceiling height tiles, wall mounted blk toilet) - BR 2 (Facing park, Custom closet, attached WR) WR2 (H/E vanity & faucet, wall mounted Blk Toilet, Curb less shower with lights in niche) BR3 & BR4 (facing park, huge windows, custom closets), Jack & Jill WR (Blk Tlt, H/E sinks/faucets with double vanity, Glass shower with lights in niche)Smart home features smart switches, EV car charger, exterior cameras. (id:61852)
Home Choice Realty Inc.
302 Tuck Drive
Burlington, Ontario
Welcome to your future custom-built dream home with approx. 5000 SF of living space where craftsmanship meets comfort in every detail. Builder financing available at Zero percent for qualified buyers. This custom-built home offers the perfect blend of luxury, functionality, and timeless design, tailored to fit your lifestyle. Features Include: Top rated schools, 11' ceiling on the main and 10' in the basement, custom built'in wood work, solid core doors through out the house, Glass walls, interlocked circular driveway and right across the Breckon park. Chefs Kitchen with high-end Jenn air Appliances with panels (Fridge, Stove, Dish washer, Built in Microwave/Oven), painted shaker doors, Dove tail Birch drawers, LED lights, upgraded servery,coffee station with sliding pocket doors, Huge fluted island upgraded with multiple drawers with matching range hood, Multi-functional sink station and Pot- filler.Outdoor Living Space perfect for entertaining include gas fire place, out door kitchen with Pizza oven, BBQ, Fridge and a sink.Premium Finishes throughout hardwood floors (Herringbone on the main), quartz countertops, Floating stairs with LED lights, multiple washrooms with double vanities, floor to ceiling tiles, curbless showers, upgraded toilets, Luxurious Master Suite with spa-like ensuite with heated floor.Floating stairs with LED lights through out the house. Basement features include a bedroom; washroom, floor-to-ceiling glass walls & doors in the gym, Movie Theater, Sauna, Rec room with fireplace.Smart home features include smart switches, electrical car charger and cameras. Built with care and designed with you in mind, this home isn't just a place to live its a place to love. Open house Saturday and Sunday (2pm to 4pm) (id:61852)
Home Choice Realty Inc.
520 - 260 Malta Avenue
Brampton, Ontario
Junior 3 Bedroom with Parking and Internet Included! One of the largest Suites in the Brand New Duo Condos. Open concept, 844 sq ft, 9' ceiling, wide plank HP Laminate Floors, Designer Cabinetry, Quartz Counters, Backsplash, Stainless Steel Appliances. Most Amenities are ready for immediate Use. Rooftop Patio with Dining, BBQ, Garden, Recreation & Sun Cabanas. Party Room with Chefs Kitchen, Social Lounge and Dining. Fitness Centre, Yoga, Kid's Play Room, Co-Work Hub, Meeting Room. Be in one the best neighbourhoods in Brampton, steps away from the Gateway Terminal and the Future Home of the LRT. Steps to Sheridan College, close to Major Hwys, Parks, Golf and Shopping. (id:61852)
Baker Real Estate Incorporated
13 Avalon Drive
Wasaga Beach, Ontario
Opportunity to own with just $20,000 down! BRAND NEW, NEVER BEEN LIVED IN *Sunnidale by RedBerry Homes, one of the newest master planned communities in Wasaga Beach. Conveniently located minutes to the World's Longest Fresh Water Beach. Amenities include Schools, Parks, Trails, Future Shopping and a Stunning Clock Tower that's a beacon for the community. Well Appointed Freehold Corner Unit Approximately 1,701 Sq. Ft. (as per Builders Plan). Premium Pie-Shaped Lot. Full Tarion Warranty Included. (id:61852)
Intercity Realty Inc.
363 Reid Drive W
Barrie, Ontario
Located in a family-friendly neighborhood near Hwy 400, this stunning 2,094 sq. ft. detached home built by Mattamy Homes is brand new and has never been lived in, situated in the highly anticipated Vicinity West community of South Barrie. The Sherwood model showcases a modern exterior design and a bright, open-concept layout ideal for todays families. Featuring 4 bedrooms and 3.5 bathrooms, this home blends functionality with contemporary style. The main floor includes 9 ceilings, a spacious great room with an electric fireplace, and a beautifully designed kitchen complete with a large island, quartz countertops, and abundant cabinetry. A formal dining area and a versatile ground floor office make this layout perfect for both entertaining and working from home. Upstairs, you'll find four well-proportioned bedrooms including a serene primary suite with a walk-in closet and a luxurious ensuite bathroom. Built with energy efficiency in mind, this Energy Star-certified home includes a tankless water heater and a gas heating system for year-round comfort. Conveniently located close to Shopping, dining, parks, and top-rated schools, this home offers exceptional value for a brand-new detached home in one of Barrie's fastest-growing communities. Eligible First Time Home Buyers may be able to receive up to an additional 13% savings on the purchase of this home through the proposed Government FTHB Rebate Program. (id:61852)
RE/MAX Hallmark Realty Ltd.
30 Kirby Avenue
Collingwood, Ontario
Welcome to Indigo Estates, Collingwood's new premier community. 30 Kirby Ave, Appx 2600 Sq Ft, 4 Bedrooms and 3 Bathrooms.Collingwood: Where Style Meets Comfort in a Coveted Family-Friendly Neighbourhood. Step into this beautifully maintained home located in one of Collingwood's most desirable communities. Perfectly positioned close to schools, trails, ski hills, and downtown amenities,30 Kirby Ave offers the perfect balance of four-season living. This charming property features a spacious, open-concept layout with bright, sun-filled rooms and modern finishes throughout. The inviting main floor includes a stylish kitchen with stainless steel appliances, ample cabinetry, and a large island ideal for entertaining. The Family Room and dining areas flow seamlessly, creating a warm and functional space for both everyday living and hosting guests. Upstairs, you'll find four generously sized bedrooms, including the primary suite, complete with two walk-in closets and a large ensuite. The unfinished basement with 9-foot ceilings allows you to create additional living space perfect for a media room, home gym, or play area. Step outside to a private ravine backyard, ideal for summer barbecues, gardening, or just enjoying the fresh Georgian Bay air. Whether you're looking for a full-time residence or a weekend retreat,30 Kirby Ave delivers comfort, convenience, and a true Collingwood lifestyle. Don't miss your chance to call this incredible property home. Book your private showing today! (id:61852)
RE/MAX Paramount Realty
61 Tracey Lane
Collingwood, Ontario
Welcome to Indigo Estates, Collingwood's new premier community. 61Tracey La , 1978 Sq Ft , 4 Bedrooms and 3 Bathrooms with main floor office.Collingwood Where Style Meets Comfort in a Coveted Family-Friendly Neighbourhood. Step into this beautifully maintained home located in one of Collingwood's most desirable communities. Perfectly positioned close to schools, trails, ski hills, and downtown amenities,61Tracey La offers the perfect balance of four-season living. This charming property features a spacious, open-concept layout with bright, sun-filled rooms and modern finishes throughout. The inviting main floor includes a stylish kitchen with stainless steel appliances, ample cabinetry, and a large island ideal for entertaining. The Family Rm and dining areas flow seamlessly, creating a warm and functional space for both everyday living and hosting guests. Upstairs, you'll find four generously sized bedrooms, including the primary suite complete with walk-in closets and a large ensuite. The unfinished basement with 9' ceilings allows you to create additional living space perfect for a media room, home gym, or play area. Step outside to a private ravine backyard, perfect for summer barbecues, gardening, or just enjoying the fresh Georgian Bay air. Whether you're looking for a full-time residence or a weekend retreat, 61Tracey La delivers comfort, convenience, and a true Collingwood lifestyle. Don't miss your chance to call this incredible property home. Book your private showing today! Need 24 Hour Notice Require for showing. (id:61852)
RE/MAX Paramount Realty
2415 - 8960 Jane Street
Vaughan, Ontario
Discover sophisticated urban living in this exquisite 2-bedroom, 2.5-bathroom suite, available for lease in Green park's prestigious Charisma South Tower. This residence, which includes one parking space and one locker, spans 891 sq ft of elegantly designed interior space and features a private balcony perfect for your enjoyment. Step inside to find architectural highlights such as 9-foot ceilings and a chef-inspired kitchen, boasting a center island, quartz counter tops, a stylish back-splash, and a premium stainless steel appliance package. The primary bedroom offers a true retreat with its generous closet and a luxurious 4-piece en- suite, while the second bedroom provides convenient closet space with its's own 3 piece en- suite. Enjoy the comfort of in-suite laundry and a modern lifestyle, enhanced by abundant natural light and unobstructed views. The Charisma South Tower provides an exceptional living experience with its many luxurious amenities and MODERN, STATE-OF-THE -ART FACILITIES. Located just steps from Vaughan Mills Shopping Center, this prime address offers seamless access to transit and Highway 400, surrounded by an abundance of local amenities (id:61852)
Coldwell Banker Sun Realty
717 - 8868 Yonge Street
Richmond Hill, Ontario
The luxurious Westwood Gardens-Prime Yonge And Hwy 7/407 Location, Beautiful West Facing 1BR + Den suite comes with one parking & locker. Complemented By 10 Foot Smooth Ceilings, Floor To Ceiling Windows Fill With Abundant Natural Light. Comes with remote control Blinds and Dyson vacuum. This Building Has Amazing Amenities: Concierge, Basketball Court, Gym, Yoga Studio, Party Room, Dog Spa, Media Room, Visitor Parking, and Rooftop Terrace. Conveniently Located Near Langstaff Secondary School, Langstaff GO Station, Richmond Hill Centre Bus Terminal, Walmart Supercenter, Restaurants, Parks, And More. (id:61852)
Century 21 Heritage Group Ltd.
9 Vandaam Lane
Markham, Ontario
Stunning 4Bed 4Bath Home In Sought After Cathedral Town! Loved And Cared Over The Years! 9 Ft Ceiling On Ground Level & 2nd Level! Ideal Layout Maximizes Space Beyond Its Square Footage - Feels Larger Than 2,000 Sqft! Most Spacious Ground Level Bedroom In The Neighborhood Good For Parents And Visitors! Open Concept On Expansive 2nd Level! Ample Space For Living And Dining Areas! Centre Island, Backsplash And Stainless Steel Appliances In Modern Kitchen! 2 Balconies (1 Through Kitchen, The Other With The Primary Bedroom)! Primary Bedroom With 4 Pcs Ensuite And Walk-In Closet! Red Maples Outside The Windows In Autumn! Owned Tankless Water Heater (Value $4500) Half Year New! Unfinished Basement Ready For Your Design And Creations! Ample Parking For Visitors Outside Both Entrances! Great Location For Transit, Excellent Schools, Parks, Supermarkets, Plazas Close By! (id:61852)
Sutton Group-Admiral Realty Inc.
2213 Chalmers Crescent
Innisfil, Ontario
Welcome to this beautifully renovated 2-storey home with a double car garage, perfectly positioned on a large corner lot! Step inside and appreciate the bright, open spaces and thoughtful updates. This home features three spacious bedrooms filled with natural light, creating a warm and welcoming atmosphere for the whole family. The main and second levels have been completely renovated, showcasing new vinyl flooring, gorgeous wainscoting, and modern lighting. The brand two-tone new kitchen is designed for both style and functionality, featuring granite countertops, a breakfast bar, and a seamless flow into the dining/ eat-in area with a walkout to the backyard. Fully updated modern bathrooms with new flooring, vanities and shiplap finishes. Ideally located near schools, parks, and Innisfil Beach, with easy access to Hwy 11 and Hwy 400. This move-in-ready home offers the perfect blend of convenience, comfort, and contemporary design. (id:61852)
Sutton Group-Admiral Realty Inc.
40 Stately Way
Markham, Ontario
Welcome to 40 Stately Way - a beautifully maintained, spacious townhome nestled in the sought-after Royal Orchard neighbourhood of Markham. This bright and inviting residence offers the perfect blend of comfort, convenience, and charm, set in a quiet, family-friendly complex surrounded by mature trees and green space. Enjoy the convenience of living steps from Royal Orchard Park, Thornhill Golf & Country Club, public transit, and top-rated schools. Minutes to Yonge Street, Highway 407, Shops on Bayview, and Baythorn Plaza - a perfect balance of nature and urban accessibility. (id:61852)
Sutton Group-Admiral Realty Inc.
Ph08 - 38 Water Walk Drive
Markham, Ontario
Move in March 1st 2026! Riverview Luxury Condo in the Heart of Downtown Markham 1+1 BEDROOM on PENTHOUSE *Well-lit, roomy, and functional space* Laminate flooring throughout * Conveniently located near Hwy 407/404, Top-rated schools (Unionville HS). Steps to restaurants, entertainment, supermarkets, banks, Cineplex, and public transit * Enjoy 24-hour concierge service, a gym, a pool, rooftop terrace with BBQ, games room, library, lounge, patio, and versatile multipurpose room, and more. Kitchen island with S/S stove, microwave, and fridge. Built-in dishwasher and fridge. Washer and dryer included. Window coverings provided. Parking included. (id:61852)
Homelife Landmark Realty Inc.
915 - 195 Commerce Street
Vaughan, Ontario
Experience Modern Urban Living In This Stunning Corner 1 Bed Den Condo On The 9th Floor Of The Sought-After Festival Condominiums By Menkes! This Spacious Unit Features An Open-Concept Layout With Floor-To-Ceiling Windows. The Den Can Be Converted Into A Home Office. Enjoy Multiple Exposures With Two Balconies, Perfect For Relaxation And Entertainment. The Kitchen Features State-Of-The-Art Appliances And Quartz Countertops, Seamlessly Integrated Into The Design. Located In The Heart Of Vaughan Metropolitan Centre, Steps From The Subway, VIVA, YRT, GO Transit, Highway 400, And Highway 407. Surround Yourself With Top-Tier Shopping, Dining, And Entertainment, Including Vaughan Mills Mall, IKEA, Dave & Buster's, Costco, Walmart, Cineplex, And Canada's Wonderland. Only 10 Minutes To York University And 45 Minutes To Union Station By Transit. Residents Enjoy Access To 70,000 Sq. Ft. Of World-Class Amenities, Including A Fitness Center, Party Lounge, And Library (Amenities Under Development). This Is Your Chance To Live In A Vibrant, Master-Planned Community With 20 Acres Of Green Parkland And Endless Conveniences At Your Doorstep. (id:61852)
Homelife/miracle Realty Ltd
10 Yongeview Avenue
Richmond Hill, Ontario
A Timeless French Château Estate Masterfully Crafted From Imported Indian Limestone, Set in the Prestigious Enclave of South Richvale. (85' x 255' ~ 21,670 Sq. Ft)Builder's Own Custom Masterpiece* Aprox 12,000 Sq Ft/L. A Fusion of Architectural Artistry &Uncompromising.Every inch of this palatial residence features heirloom-quality Russian walnut, craftsmanship-from sculpted doors and wall panels to coffered and triple-cathedral Ceilings-each Detail Custom-Built to Perfection For the Builder's Own Family.Breathtaking *24-ft Grand Foyer,Crowned W/A Swarovski Chandelier(Motorized Lift)+Dramatic **28-ft Dome Skylight,Defines Its Grandeur.3-level Elevator, Smart system+Designer Lighting & Built-in Speaker System in All Zones.The Main Fl Ceilings 12-ft ,13-ft 2nd floor ,a Distinguished Walnut-clad Office With Waffle Ceiling,and 2 Elegant Powder Rooms W/Onyx Counters&Swarovski Faucets.Chef-inspired Downsview Kitchen w/Custom Cabinetry,A Showpiece Walnut Island,Ultra Luxury Built-in Appliances, an Adjoining Servery&Butler's Room Opens to Elegant Living&Dining Rooms W/French chandeliers & Grant Gas Fireplace Detailing.A Circular Walnut Staircase Wrapped With 3d White Natural Stone on Wall Unites 3 Levels.Second Flr: 5 Lavish BedRms With13-ft craftsmanship Wood Cathedral Ceilings, Heated-floor en-suites & Walk-in Closets w/light sensors. The Primary Suite Offers a Sitting Area,Balcony view Over the pool & Garden,Opulent Spa-inspired 12-pc Ensuite W/steam Sauna,Dual Showers & Bespoke Walnut Vanities, Elegent Bronze chandelier above the Soaking tub with OverView the Garden.Boutique-style Dressing Room Evokes a Couture Gallery With Glass Accents &Crystal Chandeliers. 2 Furnace and 2 Ac.Radiant Heated Floors,Walnut BarLounge,Huge recreation1800-bottle Wine Cellar w/Glassdoor&tester room,Cinema-Quality Home.Door Glasses, GymMirror &Nanny room w/en-suite.custom XFrench doors,with W/Out to Gardens Resort-style Backyard: Concrete +Heated/Salt/Pool W/ Waterfall,outdoor shower,Hot Tub (id:61852)
Right At Home Realty
1911 - 8 Lee Centre Drive
Toronto, Ontario
Experience urban elegance in this exceptional corner residence, flooded with natural light and enhanced by fresh paint, new pot lights, and refreshed bath and kitchen cabinetry with luxurious stone countertops. The expansive windows offer dramatic city views, while an open, airy layout invites effortless entertaining and serene daily living. Thoughtful design details throughout create a refined, contemporary ambiance that feels both welcoming and elevated. The meticulous upkeep of the building, along with all-inclusive maintenance and prestigious amenities, ensures a worry-free lifestyle in one of Scarborough's most coveted addresses. Prime Scarborough location provides unmatched convenience with easy access to Scarborough Town Centre, a vibrant array of dining options, Hwy 401, TTC, GO, LRT, parks, and abundant nearby schools and recreation. This residence stands as a rare blend of sleek sophistication, luminous space, and superior comfort-a true testament to modern urban living. (id:61852)
RE/MAX Metropolis Realty
29 Love Crescent
Toronto, Ontario
Welcome to the Upper Beaches-Toronto's Coastal Crown Jewel! This is more than a property; it's a rare treasure in one of the city's most sought-after enclaves! Presenting a distinctive income-generating masterpiece featuring three fully self-contained residential suites, a spacious two-car garage, and individual hydro meters-perfectly tailored for the discerning investor or multi-generational family looking to live stylishly while earning effortlessly. Immerse yourself in the best of city-meets-lakeside living: stroll to the beach, savour the energy of trendy cafés and restaurants, and enjoy effortless access to the TTC, major highways, and the DVP. This location offers the ultimate urban lifestyle with a relaxed, beach-town feel. With tenants currently on a month-to-month basis, you're gifted with unmatched flexibility-move right in, lease for passive income, or redesign to your heart's content. A rare opportunity not to be missed! (id:61852)
Royal LePage Terrequity Realty
29 Love Crescent
Toronto, Ontario
Welcome to the Upper Beaches-Toronto's Coastal Crown Jewel! This is more than a property; it's a rare treasure in one of the city's most sought-after enclaves! Presenting a distinctive income-generating masterpiece featuring three fully self-contained residential suites, a spacious two-car garage, and individual hydro meters-perfectly tailored for the discerning investor or multi-generational family looking to live stylishly while earning effortlessly. Immerse yourself in the best of city-meets-lakeside living: stroll to the beach, savor the energy of trendy cafés and restaurants, and enjoy effortless access to the TTC, major highways, and the DVP. This location offers the ultimate urban lifestyle with a relaxed, beach-town feel. With tenants currently on a month-to-month basis, you're gifted with unmatched flexibility-move right in, lease for passive income, or redesign to your heart's content. A rare opportunity not to be missed! (id:61852)
Royal LePage Terrequity Realty
Th9 - 310 Tweedsmuir Avenue
Toronto, Ontario
"The Heathview" is Morguard's Award Winning Community Where Daily Life Unfolds W/Remarkable Style In One Of Toronto's Most Esteemed Neighbourhoods Forest Hill Village! *Spectacular 2St 2Br 3Bth South Facing Townhome W/Oversized Terrace+Rare Additional Separate 2nd Floor Locker/Storage Closet! *High Ceilings W/Abundance Of Windows+Light! *Unbelievable Open Concept W/Unique+Beautiful Spaces+Amenities For Indoor+Outdoor Entertaining+Recreation! *Approx 1293'! *Feels Like A Hassle Free Home! **Extras** B/I Fridge+Oven+Cooktop+Dw+Micro,Stacked Washer+Dryer,Elf,Roller Shades,Some Custom Closet Oganizers,Laminate,Quartz,Bike Storage,Optional Parking $195/Mo,Optional Locker $65/Mo,24Hrs Concierge++ *Loads Of Storage Space* (id:61852)
Forest Hill Real Estate Inc.
50 Apache Trail
Toronto, Ontario
Discover this fantastic opportunity - ideal for first-time buyers or investors alike! This beautifully maintained semi-detached raised bungalow features a bright and functional main floor with a spacious living room, dining area, eat-in kitchen, and a cozy den. Enjoy three generous bedrooms offering comfort and natural light throughout. The lower level is a true highlight - a versatile walk-out basement apartment complete with its own living area, kitchen, dining space, two bedrooms, a full bath, and separate laundry. Perfect for rental income or extended family living! Step outside to a large backyard, perfect for entertaining or relaxing after a long day. Situated within walking distance to top-rated schools, Seneca College, parks, and shopping, plus quick access to Hwy 404 - this home combines comfort, convenience, and value. Don't miss your chance to call this one home! (id:61852)
Cmi Real Estate Inc.
1604 - 395 Bloor Street E
Toronto, Ontario
This beautiful and Luxurious New Condo at Rosedale on Bloor in a Prime Location. Right at Shelburne Subway Station. This One Bedroom One Bath is ideal for Urban Professionals. Residents will enjoy amenities including an Indoor pool, a Rooftop Terrace with Barbecue, a Party room with kitchen and dining room/lounge, Theatre room, Fitness center, Yoga/stretching room, Business center/lounge, Meeting room, 24 hours Concierge. Steps Away from Shopping, Restaurants, NO FRILLS Grocery Store, Supermarkets And Much More. Quick Access to DVP. (id:61852)
Home Standards Brickstone Realty
1222 - 212 King William Street
Hamilton, Ontario
Seller offering 12 months of paid maintenance fee*. Elevate your lifestyle at the sought-after Kiwi Condos, perfectly located in the vibrant heart of downtown Hamilton. This stylish2-bedroom, 2-bathroom suite offers over 800 sq ft of thoughtfully designed living space, complete with soaring 9-foot ceilings and upscale modern finishes throughout. The sleek, open-concept kitchen features stainless steel appliances and flows effortlessly into the bright living are a perfect for entertaining or relaxing in style. Step outside onto your expansive 148sq ft private balcony and take in panoramic city views your own urban retreat. Residents enjoy access to premium building amenities including a fully equipped fitness centre, rooftop terrace with BBQs, party room, pet spa, and professional concierge service. Ideal for first-time buyers seeking the perfect balance of luxury and convenience, this prime location offers walkable access to restaurants, cafes, shopping, and cultural attractions. Minutes to McMaster University, major hospitals, and public transit. Easy highway access to Toronto, Niagara, and GO Transit makes commuting a breeze. Modern comfort, city living, and unbeatable value all in one exceptional address. Welcome to your new home. (id:61852)
Royal LePage Real Estate Services Phinney Real Estate
1 Nebula Star Way
Toronto, Ontario
*Well Maintained by Owner. *A Stunning 3-Story End Unit Townhouse Nestled in the Desirable Henry Farm Community. *A spacious second floor with big windows, and 3 bedrooms on the 3rd floor. The family room on the main floor walk out to the backyard.*Renovated Washrooms. *Enjoy hassle-free living with Lawn Care and Snow Removal.*Conveniently located with easy highway access and transit at your doorstep, including the subway. *Walkable to Fairview Mall, dining, schools, parks, and more. Don't miss this amazing opportunity! (id:61852)
Homelife Landmark Realty Inc.
76 Knightsbridge Way
Markham, Ontario
Extremely Rare 5 bedroom model with all bdrms on 2nd floor! Stunning $100000+ renovation completely done from top to bottom! Largest unit in development with over 1600 sq ft of living space above grade (over 2000 sq ft in total including finished basement). The brand new renovated kitchen features custom cabinetry with under cabinet lighting, new SS fridge, new SS stove and new SS built-in dishwasher, quartz countertops, breakfast bar and loads of storage! The kitchen is open to both the living room and the dining room offering great family cohesiveness. The main living space is a bright open concept design perfect for easy entertaining. Head up to the second floor on the hardwood stairs to the generous open landing. The primary bedroom offers a brand new gorgeous 3-piece ensuite bath, new hardwood floors, double closets and large window. The other 4 large bedrooms boast generous closets with new doors and large windows. The second floor features brand new hardwood floors thruout, new 5" custom baseboards, new hardware, and a renovated main bathroom with seamless glass shower and custom vanity! The finished basement offers even more living space with a large rec room area, new plush broadloom, ample storage and bright laundry room. The home is in a prime location close to great schools and parks, restaurants, Main Street Markham, Markham Stouffville Hospital, Cornell Community Centre with pool and library, places of worship, buses, Go train and 5 mins to 407. Every now and then, a very special home hits the market - this is one of them! Located in the high demand Sherwood Terrace Neighbourhood this home is ready for you to move right in! (id:61852)
RE/MAX Your Community Realty
3902 - 55 Mercer Street
Toronto, Ontario
Welcome to 55 Mercer Luxury Residence, this upgraded corner unit is situated in a perfect location. Boasting with 3 bedrooms, 2 bathrooms with 9' ceiling and large windows in every room with upgraded closet doors. Modern open concept kitchen with custom quartz island. Amenities include luxury lobby furnished by Fendi, 24-hour concierge, private dining room, outdoor lounge w/BBQ and fire pit, basketball court, 2 level gym and dog walking area. 100 walk and transit score. Toronto's underground PATH system is 150 meters away. 1 locker and parking included. More pictures coming soon. (id:61852)
Century 21 Paramount Realty Inc.
