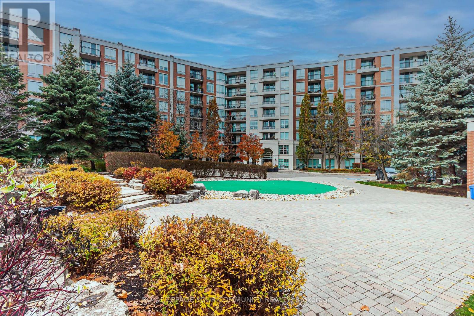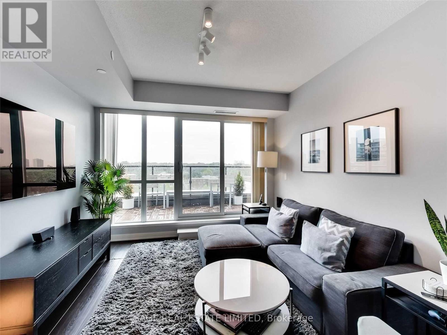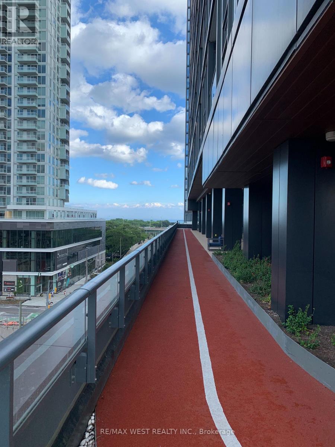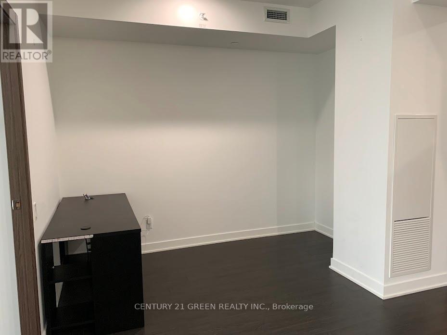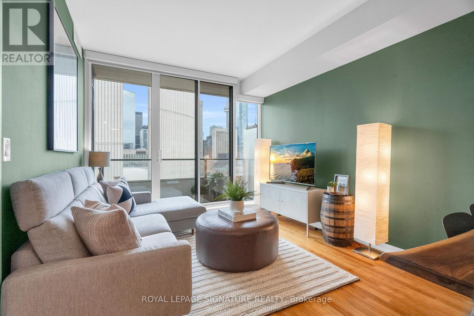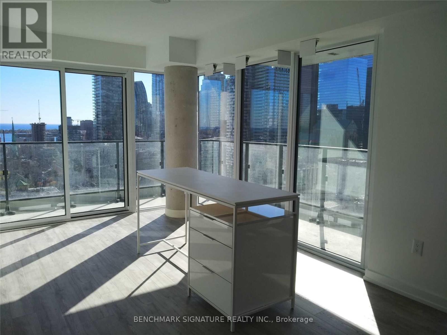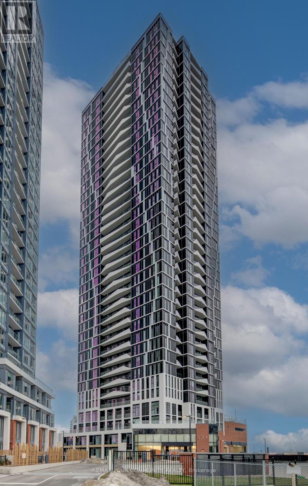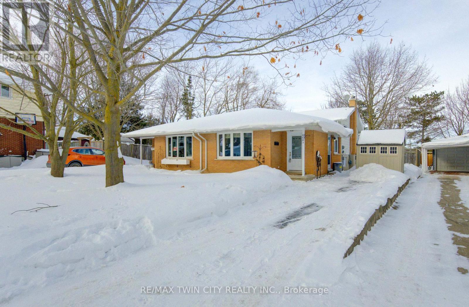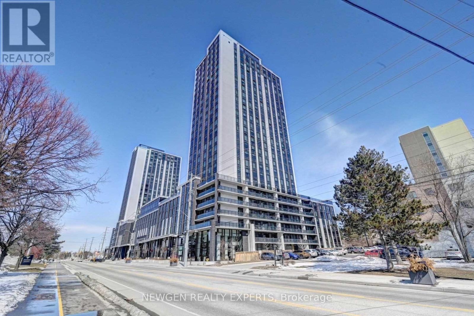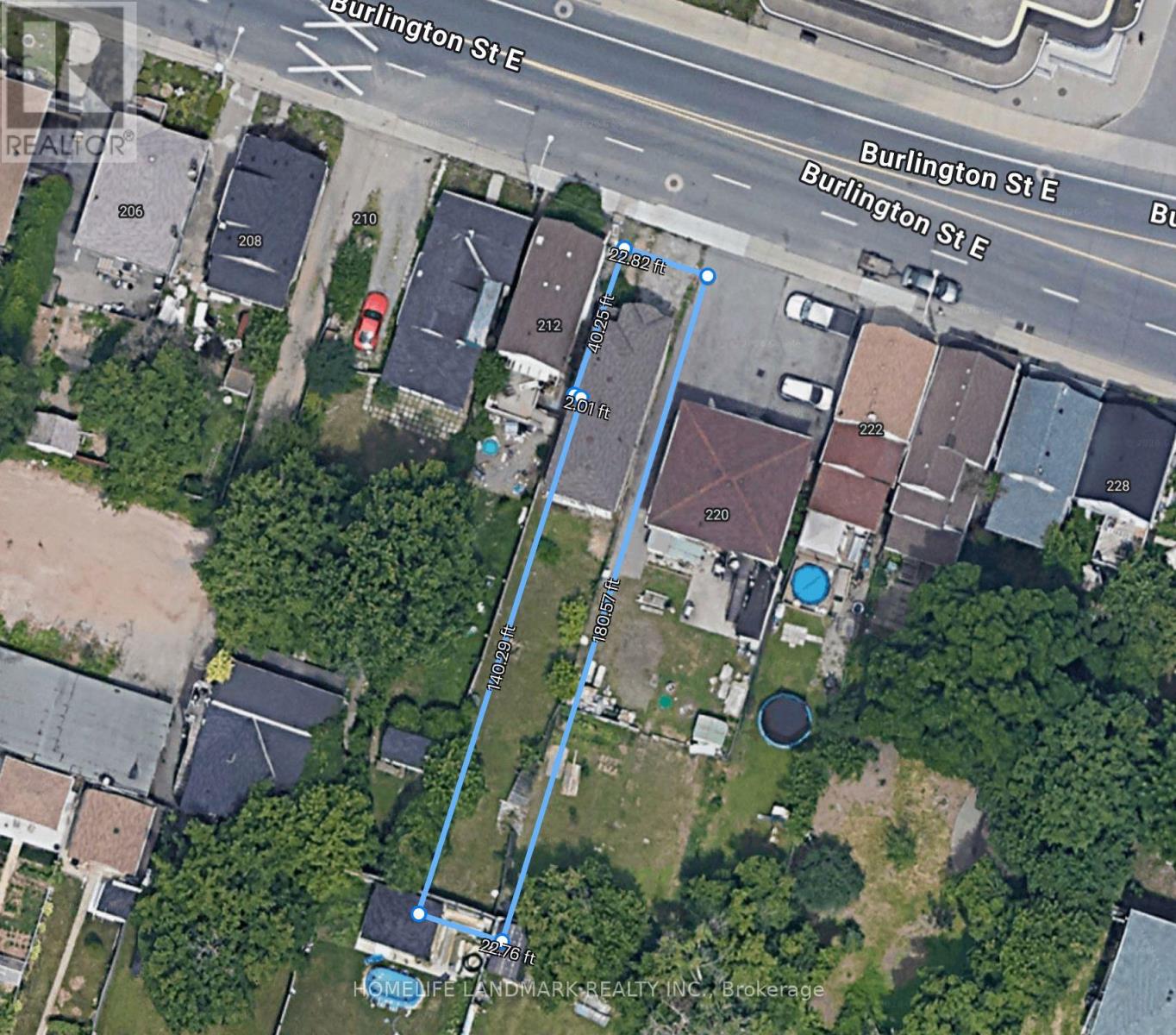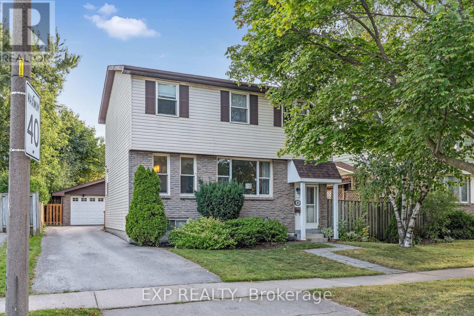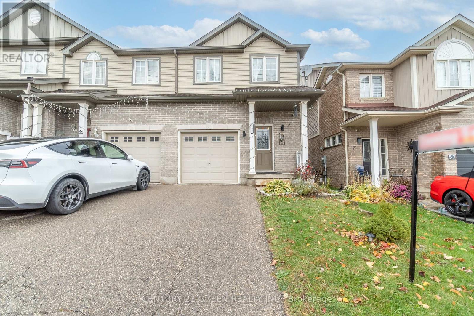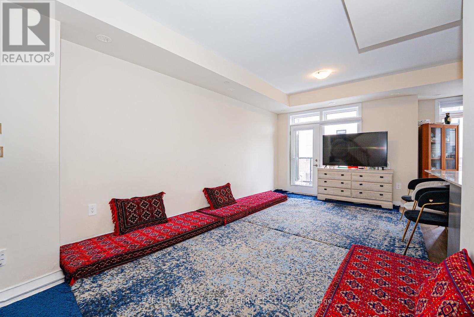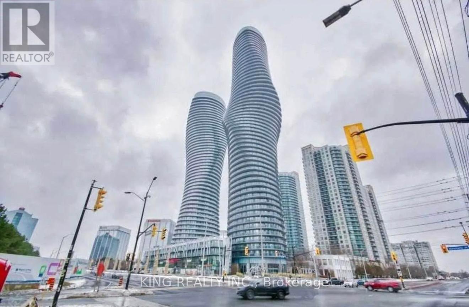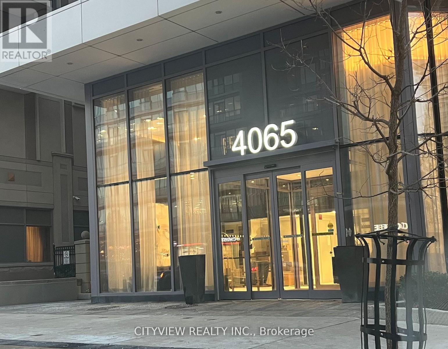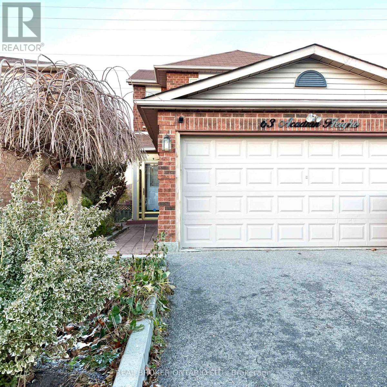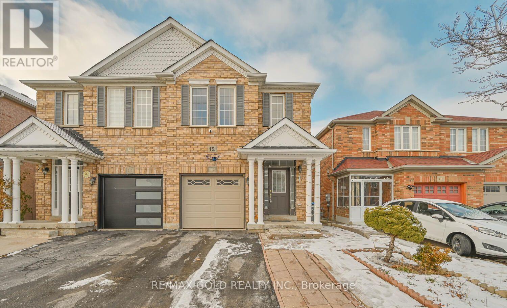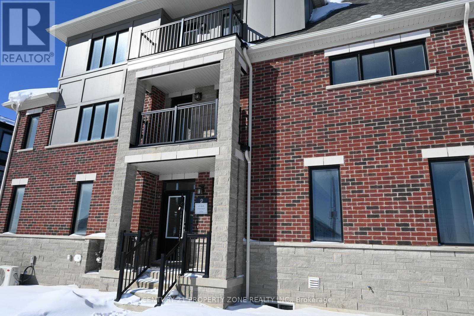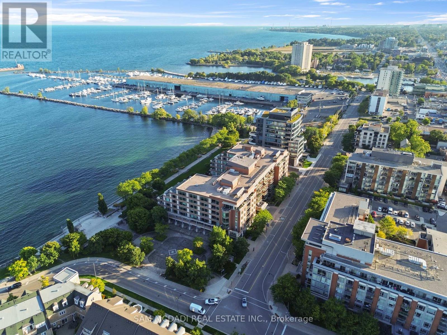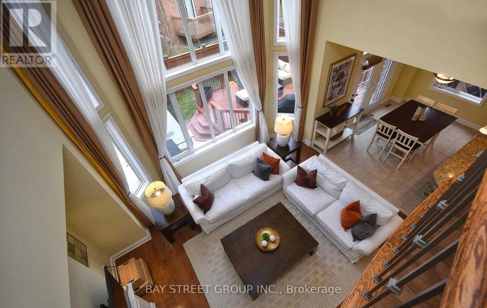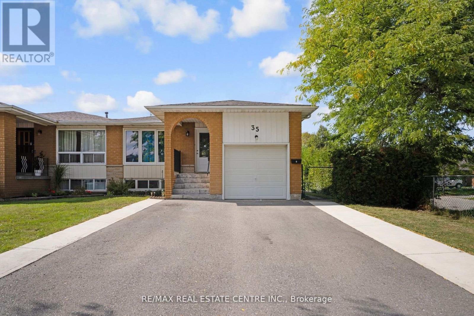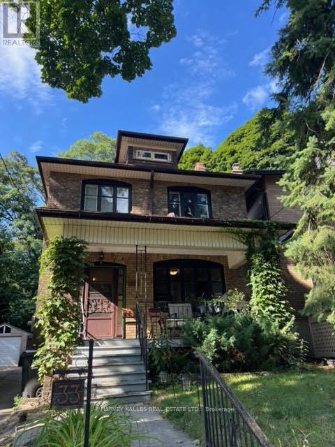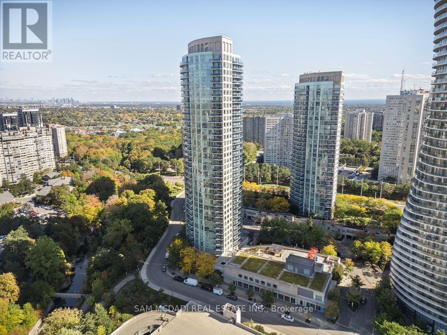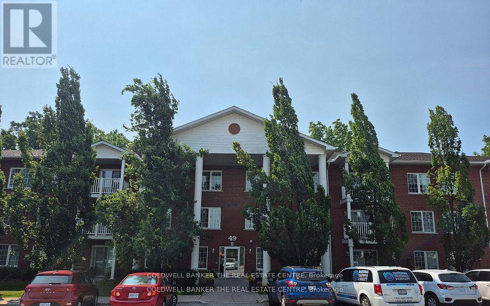803 - 28 William Carson Crescent
Toronto, Ontario
Desirable neighbourhood. Rarely offered 1070 sq.ft., 2 bedroom plus den on high floor with fantastic views of the expansive garden and courtyard. Split bedroom plan, den with double doors could be used as 3rd bedroom. 9ft ceilings, crown mouldings, hardwood floors, large kitchen with granite countertop, built-in wardrobe, upgraded appliances, luxury amenities. Enjoy indoor pool, gym, party rm. Excellent schools, steps to subway and 401. (id:61852)
RE/MAX Your Community Realty
816 - 170 Sumach Street
Toronto, Ontario
Knockout two bedroom condo with an unobstructed view overlooking the park and a supersized terrace. Perfect layout with excellent flow and no wasted space. An actual, good-sized den that is super functional and makes for an ideal home office, or separate dining area. You'll love living in this vibrant downtown community perfectly situated between Riverdale, Cabbagetown and Corktown. Walk to everything (including the Financial District). Easy streetcar access and in just a minute you can be on the DVP. Rent includes one underground parking space and a storage locker. Great building with fantastic amenities (check them out on the 4th floor). (id:61852)
Sage Real Estate Limited
519 - 19 Western Battery Road
Toronto, Ontario
Corner Unit with Panoramic Views available February 1st for lease. Two Bright and Spacious Bedrooms, with a 3pc Ensuite in Primary. World-Class amenities include A fitness center, outdoor running track, 3000 Sq ft Swim Spa and Guest Suites. Resort like living in the City ! Walk to the Beach, Restaurants, Public Transit and Quick Access to the Gardiner Expwy/Lakeshore. Well maintained Suite with built-in appliances. (id:61852)
RE/MAX West Realty Inc.
3710 - 19 Bathurst Street
Toronto, Ontario
Welcome To The Lakeshore! One Of The Most Luxurious Buildings At Toronto's Waterfront! This High In The Sky Bright 1Br + 1DenOffers A Spectacular City View Overlooking The Lake And Facing East To An Unobstructed Landmark, The Iconic CN Tower! Boasting A Modern, Stylish Open Concept Kitchen W/ Integrated High-End Appliances, Chic Cabinetry And Stunning Quartz Countertop. Beautifully Designed, Lustrous 4-Piece Bath W/ Custom Backsplash. Access To World-Class Building Amenities Including 24HrsConcierge, Indoor Pool, Gym, Yoga, Pet Room, Outdoor Lounge, Playground & Visitor Parking To Name A Few. Fantastic Location! Close To Restaurants, Banks, Shops And Parks, Nearby Loblaws, Shoppers Drug Mart, LCBO & Within Steps To Waterfront. It's Time To Explore One Of The Most Highly Sought Out Communities In The City! (id:61852)
Century 21 Green Realty Inc.
1208 - 111 Elizabeth Street
Toronto, Ontario
Discover elevated downtown living in this beautifully updated 1+1 bedroom, 2-bath suite with stunning south-facing views. Boasting 779 sq ft of thoughtfully designed space, this sun-drenched unit features engineered hardwood floors throughout, a sleek modern kitchen with stainless steel appliances, full oven, and quartz countertops, plus two recently renovated spa-like bathrooms with new modern vanities. Wake up to iconic CN Tower views from the generous-sized primary bedroom w/ a stunning ensuite. The spacious den, complete with custom closets, offers incredible versatility and can easily be converted into a second bedroom, home office, or nursery perfect for your evolving lifestyle. Step out onto the balcony to soak in the stunning city views or unwind in your open-concept living space flooded with natural light. Your new home will include a prime parking spot on P3, a large 6' x 6' locker conveniently located nearby, and an owned, upgraded heat pump (2024). Located in a well-managed building with a newly updated 24-hour concierge and security desk (2024), offering seamless package reception and secure delivery handling. Residents enjoy access to top-tier amenities: a pool, jacuzzi, sauna, updated gym (2025), and a stylish multi-purpose room with kitchen, boardroom, and two-level entertaining space. EV charging is available for installation at your parking spot. Perfectly positioned in one of Torontos most dynamic and connected neighbourhoods, this location offers a 99 Walk Score and 100 Transit Score. You're surrounded by Torontos top hospitals including Mount Sinai, Toronto General, SickKids, and St. Michaels. Directly next to Toronto City Hall and the Eaton Centre, and with a full-service Longos at the bottom of the building, every convenience is at your doorstep. Experience the best of city living with acclaimed restaurants, cafes, and attractions just around the corner. (id:61852)
Royal LePage Signature Realty
#2802 - 77 Shuter Street
Toronto, Ontario
Excellent Location In Core Dt! 2 Bd Sw Corner W/Lots Of Natural Light & Wraparound Balcony. Beautiful View W/Floor To Ceiling Windows. Large Primary Bedroom W/Ensuite. Modern Kitchen W/Quartz Counter Top & Built-In Appliances. 24 Hrs Concierge & Security, Excellent Recreational Facilities With Outdoor Infinity Edged Swimming Pool & Cabanas/Gym/Rooftop Garden/Party Rm/Outdoor Bbq/Etc. Steps To Eaton Centre, Ryerson, St Michael Hospital & Financial District. (id:61852)
Benchmark Signature Realty Inc.
3404 - 25 Wellington Street
Kitchener, Ontario
Welcome to DUO Condos, the latest addition to the dynamic Station Park community in the heart of downtown Kitchener, where modern design meets urban convenience. This sun-filled l-bedroom suite on the 27thfloor features a spacious open-concept layout with 9-foot ceilings, floor-to-ceiling windows, quartz countertops, contemporary cabinetry, high-efficiency stainless steel appliances, in-suite laundry, and a private balcony with breathtaking city views. The pet-friendly building offers peace of mind with 24-hour concierge service and outstanding security. DUO boasts an impressive collection of amenities, including a two-lane bowling alley and lounge, games room with bar, hydro pool, swim spa, unisex sauna, and a fully equipped fitness centre with Peloton studio, yoga, and Pilates areas. Outdoor amenities include an open-air gym, elevated yoga platform, table tennis court, leisure courtyard with astro-turf for lawn games, and beautifully landscaped terraces ideal for relaxing or entertaining. Ideally located just steps to Google, LRT and GO Transit, top restaurants, shopping, Grand River Hospital, the Innovation District, and Victoria Park. Available immediately-schedule your private showing today and enjoy downtown living at its best. (id:61852)
RE/MAX Your Community Realty
A - 600 Mount Anne Drive
Waterloo, Ontario
Welcome home to this well kept and move-in ready 3 bedroom semi-detached backsplit, ideally located in the beautiful, family oriented Lakeshore community of Waterloo. Situated on a large, fully fenced lot that is perfect for the kids to play, pets to run around or just entertaining family or friends. The driveway offers parking for up to 3 vehicles as well as a convenient EV charger. The location of this home provides unbeatable convenience of nearby grocery stores, restaurants, parks, schools, both Waterloo universities, transit and quick access to the expressway. A separate walk-up entrance to the lower level offers excellent potential for an in-law suite or mortgage helper making this home ideal for first time buyers, down-sizers or investors. Inside, enjoy a bright and spacious living room that is perfect for family gatherings. The kitchen features ample cupboard space, a bright adjoining dinette, with newer countertops and kitchen flooring installed in 2025. Also included is a newer fridge (2025), dishwasher (2025) and stove. The upper level has a large primary bedroom, 2 additional good sized bedrooms, and an updated bathroom. Both the upper and lower levels are carpet-free, providing easy maintenance throughout. The lower level boasts a spacious rec room ideal for relaxing, entertaining, an office or even an additional bedroom. The laundry area with front load washer and dryer, both purchased in 2019 are also included. The large crawl space is great for additional storage needs. A bathroom rough-in completes the lower level. Additional updates include Electric Vehicle Charger (2024), all exterior doors (2020), windows (2020), water softener (2020), furnace and air conditioning unit (2020), all eaves, soffits and fascia (2015), roof shingles (2015), and outdoor shed (2015). Book your showing today and discover everything this versatile home has to offer. (id:61852)
RE/MAX Twin City Realty Inc.
N206 - 330 Phillip Street
Waterloo, Ontario
Icon 330 modern 1 Bedroom + Den condominium located directly across from the University of Waterloo and Wilfrid Laurier University. Features an urban, furnished layout ideal for students, young professionals, and investors. Enjoy premium amenities including a fitness centre, yoga studio, sauna, study lounges, games room, basketball court, rooftop patio, and Wi-Fi throughout the building. Equipped with granite countertops, stainless steel fridge, stove, dishwasher, microwave, and in-suite washer and dryer. New washer and over-the-range microwave. 24/7 security and excellent property management make this an outstanding investment opportunity for premium student living. Currently leased for $2100/month, vacant possession can be provided. (id:61852)
Newgen Realty Experts
214 Burlington Street E
Hamilton, Ontario
Turn-Key Gem on a Massive 180ft Lot - Renovated & Ready! Step into this fully renovated 3-bedroom, 1.5-bath detached home in one of Hamilton's most sought-after pockets.This property has undergone an intensive professional renovation, blending modern finishes with a functional layout. The home features a separate basement entrance, offering seamless potential for a secondary suite to maximize your rental income.The crown jewel is the rare 23 x 180 ft extra-deep lot-a private oasis with mature trees perfect for outdoor living, or exploring a future garden suite. Whether you are looking for a high-yield addition to your portfolio or a move-in-ready home with massive land value, this is the one. (id:61852)
Homelife Landmark Realty Inc.
88 Rand Street
Hamilton, Ontario
Welcome home to 88 Rand Street, a well-appointed two-story residence offering more than 2,200 sq. ft. of finished living space. Ideal for growing families and those who love to entertain. The main level showcases a bright, flowing layout accented by hardwood flooring and a contemporary kitchen featuring quartz counters, stainless steel appliances, a walk-in pantry, and open sightlines to the living and dining areas. Perfect for everyday living and hosting guests. The upper level offers four spacious bedrooms, including a light-filled primary retreat, along with a modern 4-piece family bath. Downstairs, the fully finished basement expands your living options with a comfortable recreation area (or potential additional bedroom), built-in bar, and a convenient 3-piece bathroom. Ideal for guests or extended family. Outside, enjoy a fully fenced backyard designed for relaxation, complete with a deck, patio space, and mature trees providing privacy. The detached double garage with 100-amp service offers endless possibilities for a workshop, gym, or hobby space. Although the home would benefit from updated windows, its exceptional location truly stands out. It is just steps to schools, Valley Park, transit, and everyday conveniences in a highly desirable neighborhood. A fantastic opportunity to own a spacious home in a prime setting. Book your private showing today. (id:61852)
Exp Realty
54 Rockcliffe Drive E
Kitchener, Ontario
You are going to want to come see this very clean kept 3 Bedroom , 2.5 Washroom Freehold End unit Townhome in Huron Woods. Open Concept with Main Floor Sliders walking out to the Deck. Inside Entry from Garage . Main Floor Kitchen with Built in Dishwasher . Basement is Unfinished but has a potential of Legal Basement with side Entrance . This home is ideal for families , Professional , 1st time Home Buyers or Investors. Second floor has a Beautiful Primary Bedroom with Large Windows and 3 Pc Ensuite washroom attached . The other 2 Bedrooms are also spacious with Large windows. Enjoy Peaceful Living among protected wetlands, lush forests and Scenic Meadows with access to walking Trails , Boardwalks and lookout points perfect for outdoor Lovers. Easy Access to 401, Minutes to kitchener GO Station, Close to Parks , Shopping and all Essential Amenities. (id:61852)
Century 21 Green Realty Inc.
105 - 1589 Rose Way
Milton, Ontario
Step into refined modern day living with almost like a brand new 3 bedroom , 2 full bathroom town home, impeccabily designedfor todays discerning families. The sophisticated multi-level layour creates a seamless blend of style & function, offering welldesigned spaces for living , dining & rest. Enjoy exceptional outdoor living with both a generous private terrace and a main floorbalcony-perfect for hosting or unwinding in style. the sun drenched main level features expansive windows, a sleekcontemporary kitchen and an inviting open concept living area that flows effortlessely to the balcony. Upstairs, three beautifulproportioned bedrooms and two elegant bathrooms provide privacy and comfort for each member of the household. Completewith two parking spaces and a locker this residence delivers convenience and timeless appeal. Ten minutes to Milton go andother major amenities and just 20 minutes to Oakville. Taxes are not assessed for the property. (id:61852)
Executive Real Estate Services Ltd.
1208 - 60 Absolute Avenue
Mississauga, Ontario
Spacious, Well Maintained Condo In Landmark Marilyn Monroe Tower In The Heart Of Mississauga. Enjoy All Amenities Indoor/Outdoor Pools, Saunas, Spa, Basketball, Squash, Movie Theater, Weight Rm. State Of The Art Rec. Center(30,000 Sq Ft.)High 9Ft Ceilings. W/O Wrap Around Balcony With A Spectacular Views! Laminate Flooring Throughout. Spacious Bedrooms. Chefs Kitchen Featuring Quartz Counter Top. Walking Distance To Square One, Sheridan College & Much More (id:61852)
King Realty Inc.
611 - 4065 Confederation Parkway
Mississauga, Ontario
This well-maintained 1-bedroom, 1-bath condo offers a bright, open layout with modern finishes, a fully equipped kitchen just the perfect blend of comfort and convenience, just steps away from Square One Mall, Sheridan college, Celebration square, banks, food and transit. Perfect for those seeking convenience and comfort in a prime location. (id:61852)
Cityview Realty Inc.
63 Acadian Heights
Brampton, Ontario
Well-maintained UPPER level for lease, Freshly painted throughout and offering exceptional privacy with no direct neighbours and a walking trail located directly behind the home. The home features 3 bedrooms upstairs, a spacious kitchen, and 2 versatile main-floor rooms that can be used as an office, dining room, or additional living space. Step outside to a beautifully landscaped backyard with a stunning three-level deck overlooking a Zen-inspired pond with a fountain-perfect for relaxing or entertaining. Conveniently located close to Brampton parks, trails, schools, shopping, transit, and Sheridan College. Ideal for families or professionals seeking space, privacy, and convenience in a desirable Brampton neighbourhood. (id:61852)
Real Broker Ontario Ltd.
12 Rockrose Drive
Brampton, Ontario
Spacious 4-Bedroom home freshly Painted , Upgraded Kitchen with Finished Basement and separate entrance in Heart Lake East! Welcome to your next family home in the highly sought-after friendly community! This beautifully 4+1 bedroom, 4-bathroom home offers the perfect blend of comfort, function, and style ideal for families or savvy investors. Step inside through the grand entrance and be greeted by a warm, inviting interior featuring an elegant oak staircase, gleaming laminate floors, and direct garage access. The spacious kitchen features with cabinetry, a designer backsplash, premium stainless steel appliances, and a sunlit breakfast area that walks out to a private backyard, Upstairs has 4 bedrooms, the primary suite features a 4-piece ensuite and walk-in closet, complemented by three additional generously sized bedrooms and a 4-piece bath. Located on a family-friendly street just steps to parks, top-rated schools, and minutes from Hwy 410, Trinity Common Mall, Save Max Sports Centre, restaurants, and everyday essentials. Don't miss this amazing opportunity to be an owner of the property!!! (id:61852)
RE/MAX Gold Realty Inc.
Upper - 2 Timber Fall Drive
Brampton, Ontario
Welcome to this brand-new freehold townhouse (never lived in) featuring 5 bedrooms and 4 bathrooms, including two primary bedrooms with private ensuites, located in the vibrant Arbor West community. The open-concept kitchen offers modern finishes, ample cabinetry, a breakfast bar, and brand-new appliances. Conveniently located minutes from Mount Pleasant GO Station, andclose to schools, parks, shopping, and transit-this home offers comfort, space, and an unbeatable location. (id:61852)
Century 21 Property Zone Realty Inc.
509 - 65 Port Street E
Mississauga, Ontario
Experience lakeside living at its finest in the sought-after Port Credit community.This expansive 2+1 bedroom, 3-bath residence at the iconic Regatta Condos offers over 2,600 sq ft of beautifully designed living space, framed by panoramic lake views from every room. Inside, soaring vaulted ceilings and oversized principal rooms create an airy, open feel, ideal for both relaxing and entertaining. The custom kitchen is a chef's dream complete with granite countertops and stainless steel appliances. It opens gracefully into a spacious dining area and sun-filled living room, where one of three fireplaces sets a cozy, elegant tone. Retreat to the serene primary suite featuring a spa-like ensuite with a walk-in shower, generous closet space, and your own private balcony overlooking the water. A second bedroom, flexible den, and two additional full baths offer versatility for guests, work-from-home, or personal hobbies. Two private balconies invite you to unwind, all while soaking in the tranquil lake views. Enjoy the convenience of ensuite laundry, two parking spaces, and a locker, all within one of Port Credits most desirable addresses. Steps to waterfront trails, the marina, dining, shops, and GO Stations, this is your opportunity to enjoy the charm and vibrancy of South Mississauga living. (id:61852)
Sam Mcdadi Real Estate Inc.
336 Turning Leaf Road
Oakville, Ontario
Gorgeous, Executive Home Located In One Of The GTA's Most Unique Lakeside Enclaves Lakeshore Woods Community In Oakville, nearly 5000Sqft living space. 4+2 large bedrooms with whole day nature light & 4.5 Washrooms. Huge windows in the basement.Many Custom Upgrades Give This Home A Luxurious Look And Feel. A Floorplan With Great Flow. 2-Storey Family Room With Gas Fireplace. Den/Office Tucked Away For Privacy on the ground floor. Formally Living Room And Dining Room Are Spacious. Laundry On Main Floor, Upgraded Trims, Baseboards, Doorway Headers, Crown Moulding, , Coffered Ceiling, 9' Ceiling On Main Fl. Curved Oak Staircase, Granite Kitchen Counter. Walking distance to ontario lake, parks and shopping malls. concrete highend driveway and Pavers + deck backyard. No sidewalk.Short term lease above 6 months could be considered. (id:61852)
Bay Street Group Inc.
35 Madison Street
Brampton, Ontario
Discover this beautifully kept main-floor bungalow offering 3 spacious bedrooms and 2 full bathrooms, nestled in one of Brampton's most desirable neighborhoods. Designed for comfort and functionality, the home features a sun-filled open-concept living and dining area complemented by modern laminate flooring throughout. The updated kitchen is a standout, showcasing granite countertops, a stylish backsplash, and stainless steel appliances, including a gas stove-perfect for everyday cooking and entertaining. The primary bedroom offers a private 4-piece ensuite, while the remaining two bedrooms are generously sized and share a second 4-piece bathroom. Additional highlights include exclusive driveway parking and a well-maintained front yard that adds excellent curb appeal. Conveniently located minutes from parks, schools, shopping, public transit, and major highways, this home delivers the ideal balance of comfort, accessibility, and location. (id:61852)
RE/MAX Real Estate Centre Inc.
Lower - 33 Parkview Gardens
Toronto, Ontario
Brand new 2-bedroom, 1-bath legal lower apartment located in the heart of High Park, less than1-minute walk to High Park TTC Station. Bright and spacious with 8'6" ceilings and extra-large windows providing excellent natural light. Fully renovated at the end of 2025 with new HVAC, enhanced soundproofing, and insulated floors. Private separate entrance. In-suite laundry, dishwasher, and all utilities included. Appliances included, including oven with exterior-vented range hood. No outdoor space. Flexible January 2026 occupancy. Transit Score (90). You are literally steps from TTC High Park Subway which makes travelling downtown and across the city a breeze. Walk to world famous High Park, incredible shopping, and restaurants along Bloor West. (id:61852)
Harvey Kalles Real Estate Ltd.
1805 - 80 Absolute Avenue Se
Mississauga, Ontario
Experience modern urban living in the heart of Mississauga City Centre with this beautifully upgraded 1-bedroom + den, 2-bathroom suite in the iconic Absolute Vision Tower. This bright and stylish residence features 9-ft ceilings, wide-plank hardwood and laminate flooring, and a sleek open-concept kitchen with granite countertops, appliances, custom backsplash, and a centre island with breakfast bar-ideal for entertaining or everyday living. The spacious primary bedroom includes a 4-piece ensuite and large closet, while the versatile den (with sliding doors and closet) easily serves as a second bedroom or private home office. Enjoy your extra-large private balcony offering unobstructed ravine and Toronto skyline views. This suite is move-in ready, freshly maintained, and located in a building that recently underwent interior renovations (2023) and balcony/exterior enhancements (2024) for a modern, refreshed appeal. Residents enjoy exclusive access to the 30,000 sq.ft. Absolute Club, offering world-class amenities-indoor and outdoor pools, a two-storey fitness centre, indoor running track, squash and basketball courts, spa-style sauna, theatre and games rooms, party lounges, and more. Just steps to Square One, Sheridan College, Celebration Square, City Hall, restaurants, and parks, and minutes to highways 403, 401, QEW, and the future Hurontario LRT. Includes 1 parking space and 1 locker. A true showpiece suite-modern, luxurious, and ready to move in! Perfect for professionals, first-time buyers, or investors seeking lifestyle and convenience in the heart of the city. (id:61852)
Sam Mcdadi Real Estate Inc.
212 - 49 Jacobs Terrace
Barrie, Ontario
Comfort & convenience in this Bright Open Concept Suite in a quiet, well maintained building. Next to the elevator and storage room (locker). One of the largest units in the bldg. with Newer windows & a walkout to a private balcony. Building features include: controlled entrance, elevator, designated parking, visitor parking, private locker & party room. Quick access to Hwy 400, Hwy 27, public transit & centrally located near all amenities. Condo fees include: Rogers Ignite plug (cable & high speed internet), water, snow removal, meeting room, building insurance, parking, locker & garbage collection. (id:61852)
Coldwell Banker The Real Estate Centre
