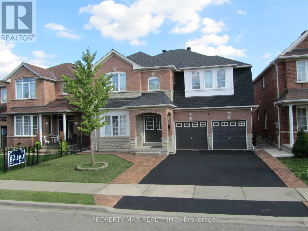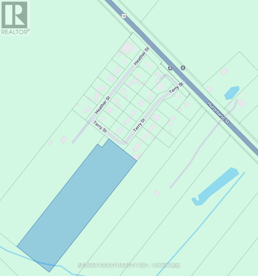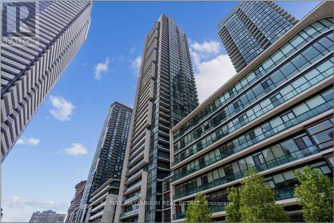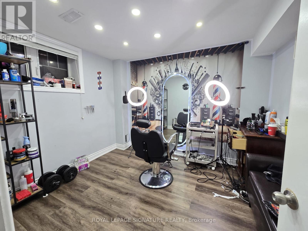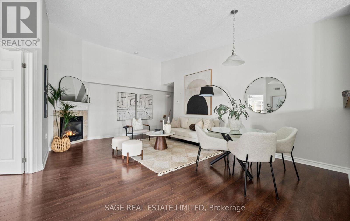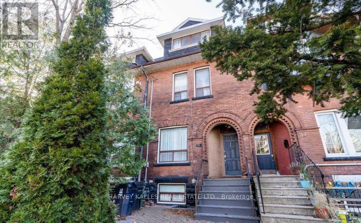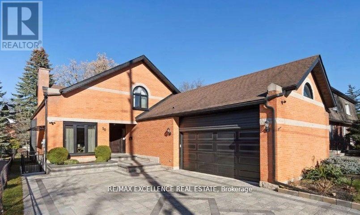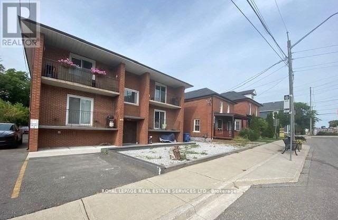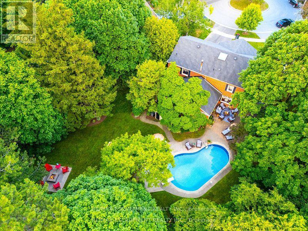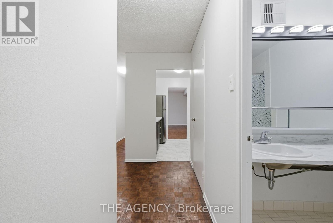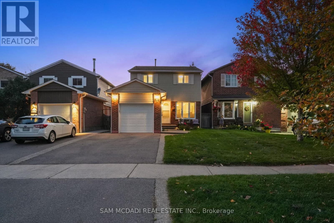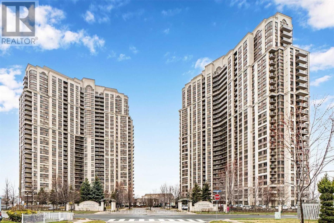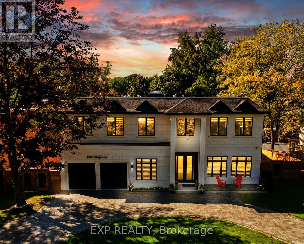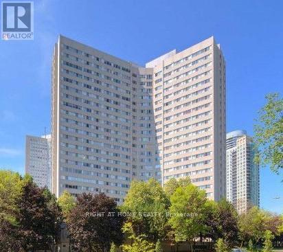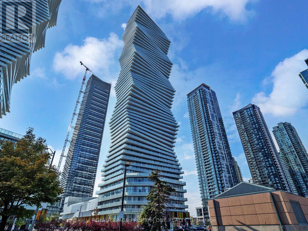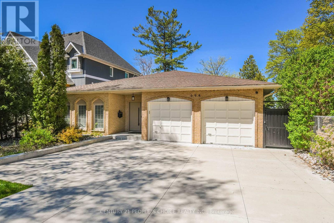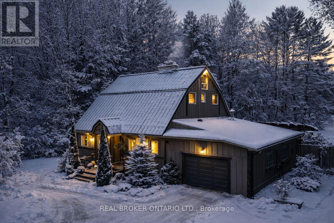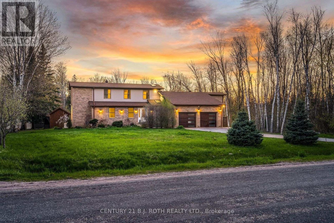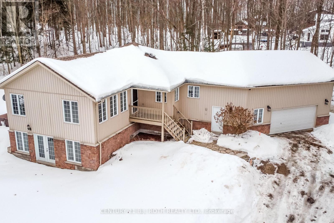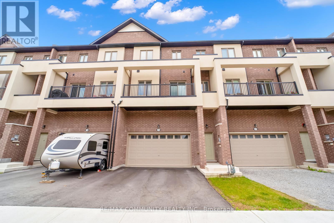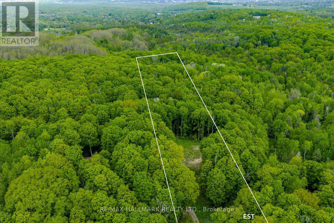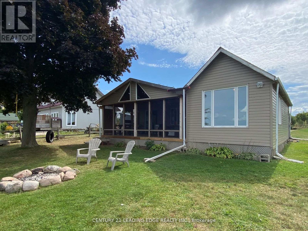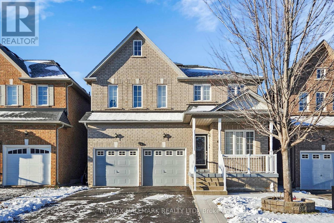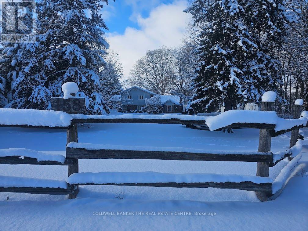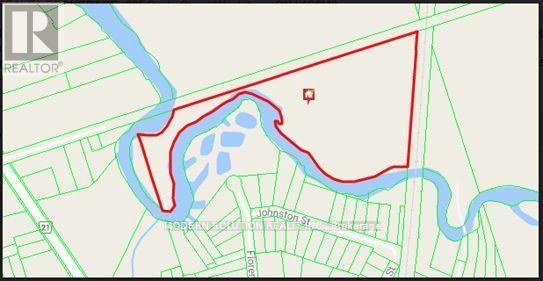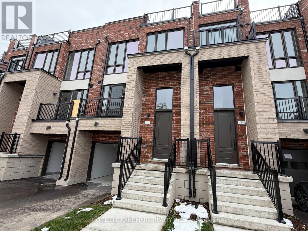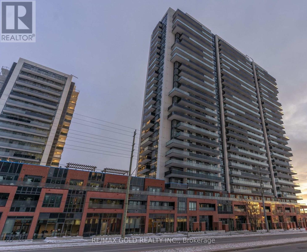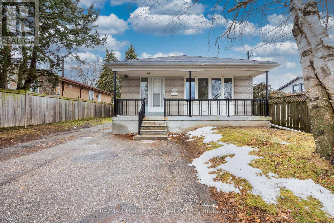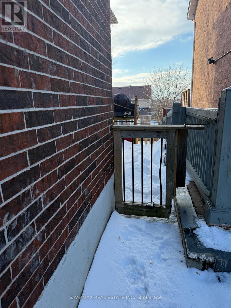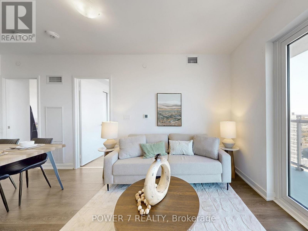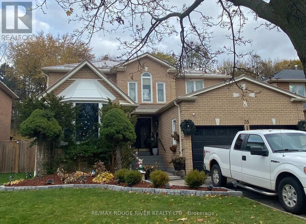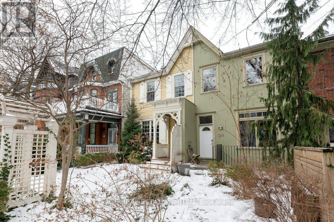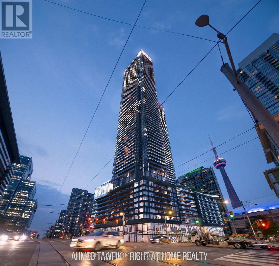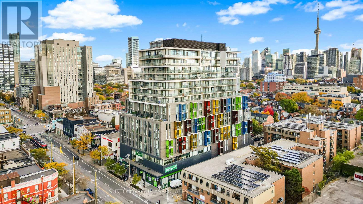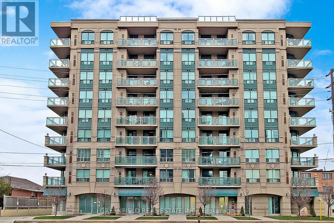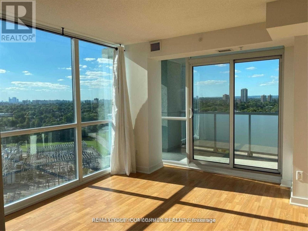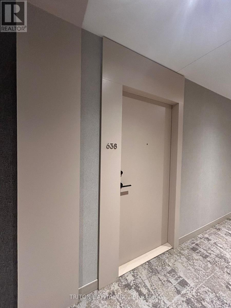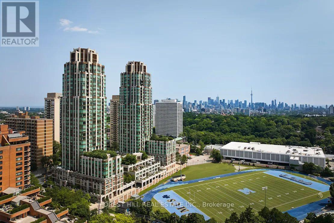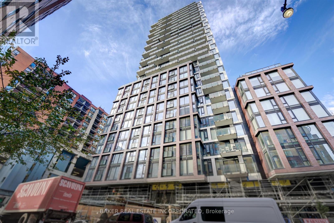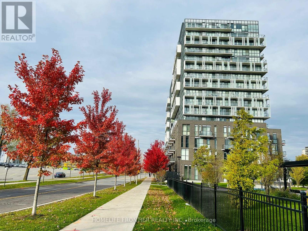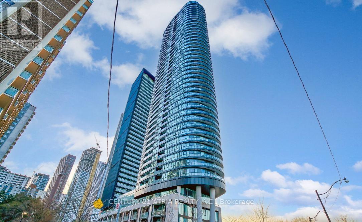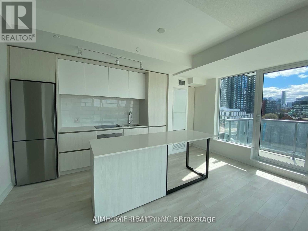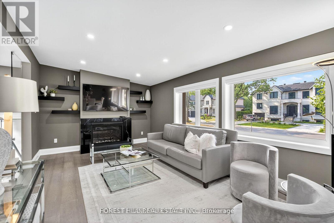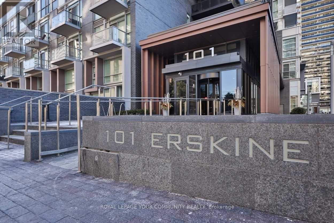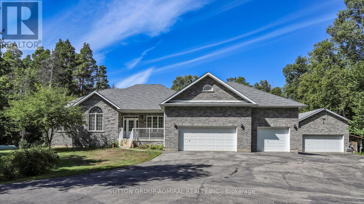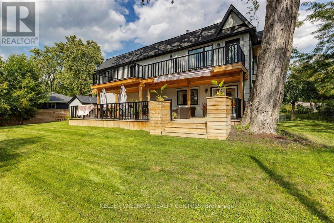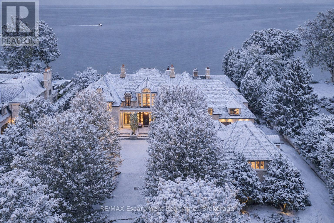30 Sedgegrass Way
Brampton, Ontario
Absolutely Gorgeous !!Legal Basement Apartment Available for Lease , Great Location . 2Bedrooms , 1Washroom , Separate side Entrance . Open Concept Kitchen & living Room . Lots of Natural Light. Very Spacious 2 Bedrooms with Closet & Window . Laundry Separate. 1 Car Parking Available on Driveway . Very Convenient Location , Close to Bus Stop , Grocery Store , Schools & Parks, a highly desirable neighborhood within walking distance to major grocery stores and Chalo FreshCo, as well as schools & bus stops * Perfect for a small family, , students * Utilities are an additional $100/month * Pet-free and smoke-free home. ** This is a linked property.** (id:61852)
Property Max Realty Inc.
21 Terry Street
Caledon, Ontario
A Great Opportunity At A Great Price To Invest In Prime Land Adjacent To Existing Sub Division Of About 30 Wide Lot Homes. 10 Acres Of Rectangular Flat Land At A Great Price Considering The Potential. Build Your Dream Home Or Keep As A Future Investment With Great Potential For Growth. Just North Of Caledon Village & Proposed Highway 413 And Less Than 10 Minutes Drive To High Growth Town Of Orangeville And 10-15 Minute Drive To Brampton. Hydro, Municipal Water And Gas Available On Terry Street. (id:61852)
RE/MAX Gold Realty Inc.
502 - 4070 Confederation Parkway
Mississauga, Ontario
Modern 2 Bedroom plus Den condo featuring a rare Private Deck/Terrace (approx. 1200 sq ft including outdoor space) located at The Grand Residences at Parkside Village in downtown Mississauga. Enjoy 10 ft ceilings, floor to ceiling windows, and a bright, sun-filled terrace ideal for relaxing or entertaining. The unit offers a Modern kitchen with granite countertops, upgraded flooring and in-unit washer/dryer. Steps to Square One mall, City Centre Transit terminal, YMCA with daycare, schools, Sheridan College, Grocery stores (Food Basics, Walmart, No Frills, India Grocers) parks and restaurants. (id:61852)
RE/MAX Millennium Real Estate
Basement - 20 Mercedes Road
Brampton, Ontario
Bright & Modern 2 Bedroom + Den Legal Basement Apartment. This beautifully maintained basement suite offers 2 bedrooms plus a den, a separate entrance, independent laundry, and a modern open-concept layout. A state-of-the-art fireplace adds a luxurious touch to the comfortable living space. Located on Creditview Road, the apartment is close to parks, trails, shopping, and dining, with easy access to Bovaird Dr, Main St North, and Hwy 410 for a quick commute. Family-friendly schools and recreational amenities are also nearby, making it a convenient and vibrant community to call home. One parking spot included. Tenant to pay 30% of total utilities. Perfect for professionals, couples, or small families seeking a stylish and well-kept rental in Brampton. (id:61852)
Royal LePage Signature Realty
402 - 1360 Main Street E
Milton, Ontario
Top Floor. Turn Key. Totally Perfect. A spacious corner unit with everything you actually want. This 1,013 sq ft condo is not your standard cookie-cutter layout. Cathedral ceilings and a generous living room with a cozy gas fireplace allow space for both the sectional of your dreams and a defined dining area, creating a space where you actually want to hang out. The flow is effortless, offering room to live, work, and play without ever feeling cramped. The bright, practical kitchen features full-sized appliances, ample cabinetry, and a walk-out to the balcony. The west-facing primary bedroom is a peaceful retreat with space for a king-sized bed, generous closet storage, and a 4-piece ensuite. A well-sized second bedroom with double windows offers flexibility for guests, a home office, or creative space, serviced by a 3-piece second bathroom ideal for visitors and everyday convenience. A defined foyer with hall closet provides a welcoming arrival and keeps daily essentials neatly tucked away. Located minutes from Milton GO Station and Highway 401, commuting and weekend escapes are seamless while still enjoying a comfortable residential setting. Shops, groceries, coffee spots, Milton Crossroads, and Sinclair Park are all within easy reach. This condo truly feels like a house, not a box, and is vacant, turn-key, and ready for its next owners! The unit includes two parking spaces - one prime underground spot conveniently located by the elevator and one above-ground space - plus an easily accessible locker, making everyday living that much simpler. (id:61852)
Sage Real Estate Limited
Lower - 32 Fuller Avenue
Toronto, Ontario
Large 1 Bedroom basement apartment in trendy queen W / Roncesvalles area close to transit and all major amenities. Complete w/ eat-in kitchen and full size living room, with pot lights and exposed brick. Rent Includes hydro, heat and AC. (id:61852)
Harvey Kalles Real Estate Ltd.
50 Elizabeth Street S
Brampton, Ontario
Luxury Home on Brampton's Downtown popular area, spacious and excellent location in historic downtown. 3+2 Bedrooms with 3+2 washrooms good sizes rooms, quartz counters, Black Stainless-steel appliances, eat-in kitchen, interlocking driveway for 6 cars and 2 in car garage. Gourmet kitchen, formal dining room & stylish living room, great for entertaining, large wall of windows embraces the family room, w/o to back deck, patio w/Gazebo, primary suite w/vaulted ceiling and private balcony, 5pc luxurious ensuite w/rain shower & soaker tub, basement is fully upgraded and has a separate entrance. Seller is obtaining "Legal Basement" status very shortly. (id:61852)
RE/MAX Excellence Real Estate
4 - 10 Main Street S
Halton Hills, Ontario
Welcome to effortless living in the heart of Georgetown. This bright and comfortable 2-bedroom residence offers unbeatable convenience with utilities included and the GO Station just outside your doorstep. Enjoy a lifestyle surrounded by everyday essentials-grocery stores, restaurants, cafes, parks, schools, and the hospital are all within easy reach, with quick access to major highways for seamless commuting. Inside, you'll find 9' ceilings that create an airy sense of space, paired with wide-plank laminate flooring throughout for a clean, modern feel. A well-designed layout and a highly walkable location make this apartment an ideal choice for anyone seeking comfort, convenience, and vibrant urban living. (id:61852)
Royal LePage Real Estate Services Ltd.
3555 Kingbird Court
Mississauga, Ontario
Tucked into a prestigious cul-de-sac off Mississauga Road, this Kingbird beauty is the total package - inside and out. Nearly half an acre of fully turnkey living near UTM and top schools, this home delivers personality, privacy, and polish. The layout stuns: a moody formal living room, a picturesque dining space, a sun-soaked kitchen with servery, and a cozy family room with wood-burning fireplace. Watch movies in the media room or host unforgettable nights in your own old-world pub - complete with a second wood-burning fireplace. The sunroom is made for quiet mornings, while the backyard feels like your own Muskoka escape: pool, hot tub, firepit, multiple lounging zones, and space to run. Upstairs: a renovated primary suite with luxe bath and custom dressing room, 3 more bedrooms, and a sleek new 3-piece bath. Newer furnace, pool liner, landscaping, driveway & more. Steps to UTM, trails, shops, and schools. This home is a total vibe. (id:61852)
RE/MAX Escarpment Realty Inc.
2607a - 2350 Dundas Street
Toronto, Ontario
Welcome to The Crossways - perfectly positioned between the Junction Triangle and High Park. This sun-filled 1-bedroom suite offers breathtaking CN Tower views, creating a serene backdropfor everyday living. The well-designed layout features a spacious bedroom with ample storage, an open-concept livingand dining area, and large windows that flood the space with natural light while framingstunning Eastern views of The City. Enjoy unmatched transit access with the UP Express and TTC subway literally at your front door, making downtown, Pearson Airport, and the rest of the city effortlessly accessible. An ideal opportunity for those seeking comfort, convenience, and captivating views in one ofToronto's most connected neighbourhoods. (id:61852)
The Agency
522 Roseheath Drive
Milton, Ontario
Welcome to 522 Roseheath Dr, a beautifully renovated home located just moments from the admired Bronte Meadow Park in Milton featuring a children's playground, tennis/basketball/soccer court, Milton District Hospital, as well as top-rated schools. This home offers both convenience and recreation at your doorstep. As you step inside, the open-concept design of the living, dining, and family rooms creates an inviting atmosphere, bathed in natural light from large windows dressed with California shutters. Pot lights throughout add a touch of sophistication, while the seamless flow from room to room provides a perfect setting for both family life and entertaining. The spacious kitchen, located just down the hall, is complete with sleek quartz countertops, stainless steel appliances, and a view overlooking the backyard. Upstairs, you'll find three well-appointed bedrooms, including a primary suite highlighted by a 3-piece ensuite and a walk-in closet. The additional two bedrooms share a stylish 4-piece bath, each offering ample closet space to meet your family's needs. The lower level is an entertainer's dream, with an open-concept rec room that offers endless possibilities. Whether you envision it as a cozy retreat, a home theatre, or a fourth bedroom, this space is designed for relaxation. The basement also includes a laundry area and a cold room for added convenience. In addition, the side door provides easy access to the basement, offering potential for a separate entrance. This home has been refreshed, with a new kitchen, new flooring, fresh paint, and custom wooden stairs leading from the main to the upper level. Outside, the backyard has been transformed with a concrete patio, a fully fenced yard and the convenience of ample parking. ** This is a linked property.** (id:61852)
Sam Mcdadi Real Estate Inc.
2228 - 700 Humberwood Boulevard
Toronto, Ontario
Mansions of Humberwood in a prestigious Tridel building featuring upgraded stainless steel appliances, a beautiful ravine view, and exceptional building amenities. This unit offers a split 2-bedroom layout, 2 full bathrooms, ensuite laundry, locker, and parking. The apartment has been fully updated with granite countertops, modern appliances, and hardwood flooring throughout. (id:61852)
Century 21 People's Choice Realty Inc.
150 Wolfdale Avenue
Oakville, Ontario
Welcome to 150 Wolfdale Avenue. Entertainers dream home, built by Ambassador Fine Custom Homes in 2023 fall, on a 0.36 acres in Southwest Oakville, south of Lakeshore Road. With 7276 square feet of living space on all three levels, this home perfectly combines sophisticated luxurious design with quality construction to create the ultimate package. The main floor is beautifully designed with exquisite detail radiant heated large porcelain tiles. The near 11-foot ceilings provide an open-airy feeling throughout. No estate home would be complete without a grand foyer and and this home has just that with 22 -foot ceilings, center of the house with 24-foot ceilings with large skylight allowing the entire house to be flooded with natural light while also highlighting the stunning hanging circular staircase beneath. Built-in wine cellar storage for over 180 bottles. The kitchen is a show piece with stunning 10-foot waterfall island, quartz slab backsplash and two-toned cabinetry and top-of-the-line Wolf ,Sub-Zero & Miele appliances. The kitchen/great room combination is designed for large scale entertaining with it being open concept to the dining room. A tucked away mud room, walk in closet with custom shelving & an elegant custom powder room are the perfect spaces to keep your family organized while providing inside access to both the garage and rear yard. Main floor you find your primary home office with front yard views. Elevator besides mud area travels all 3 floors for convenience of movement. The upper hallway stops you with a beautifully vaulted ceiling, skylights. Primary bedroom is located across the rear of the home taking in the best views of the backyard with ample natural light. The open concept walk-in closet with a skylight complements the primary ensuite, is a beautiful combination of rich tones to create the ultimate spa oasis. 3 additional bedrooms, Laundry & Library are found upstairs, each one uniquely decorated & appointed with closets and ensuites. (id:61852)
Exp Realty
809 - 3700 Kaneff Crescent
Mississauga, Ontario
NEWLY RENOVATED!! TURN-KEY MOVE IN READY!! or a great investment opportunity!! Building with large units and low maintenance fees. Located in the Mississauga Valley area, walking distance to schools, community centre, shopping and transit. Access to All Major Highways (403/401/QEW). Close to Square for easy access to Go and Subway. Bright light exposure! One bedroom plus den. Building boats lots of amenities: swimming pool, Gym, Tennis court, Sauna, REC room, Game room and community BBQ and 24 hours security. (id:61852)
Right At Home Realty
2406 - 3900 Confederation Parkway Sw
Mississauga, Ontario
Two years new 1 Bedroom + Den, 2 Bathroom luxury condo in the heart of Mississauga. Features 9-ft ceilings, floor-to-ceiling windows, and a walk-out to a full-sized balcony with stunning high-level views of the lake. Modern finishes throughout with a functional and spacious layout. Conveniently located steps to public transit and minutes to Hwy 401 & 403, Square One, shopping, restaurants, and entertainment. Enjoy exceptional building amenities including a fitness centre, indoor pool, steam room, kids play area lounge, dining and party rooms, outdoor terrace with BBQs, and 24-hour security. Includes stainless steel fridge, stove, dishwasher, washer/dryer, and one underground parking spot near the elevator. (id:61852)
Royal LePage Premium One Realty
694 Broadview Avenue
Orillia, Ontario
Exceptional Waterfront Home On Desirable Couchiching Point W/Spectacular View Of Orillia, House With Modern Finishes Offers You 3 Brs Main& 2 Brs Basmt With Total 3 Wrs With Main Floor Laundries. Everything New From Top To Bottom, Designer Kitchen With Quarts Counters AndBack Splash, High Quality Flooring ,Pot Lights. Over 3349 Square Feet of Stylish Living Space Excellent. Concrete Driveway and Patio, Included60' Steel Dock. Tesla and Regular EV chargers. (id:61852)
Century 21 People's Choice Realty Inc.
3686 Agnew Road
Severn, Ontario
Discover a one-of-a-kind Barndominium that is a perfect blend of timeless luxury and rustic character. Nestled within a lush, tree-lined sanctuary, this property boasts 3.88 acres of meticulously maintained grounds, complete with circular driveway and attached garage. Relax outside in the in-ground heated pool, featuring a 9-foot deep end, accompanied by a rejuvenating hot tub. Entertain effortlessly in the full outdoor kitchen, situated under a striking barn beam enclosure, equipped with premium amenities including a Lynx double pro searer, outdoor fridge, quartz countertops, and a restaurant-quality stainless steel island cabinet. Spanning over 4,300 square feet, the residence showcases exquisite high-end finishes and original barn elements. The refinished wide-plank floors harmonize with limestone and porcelain tiles throughout the main floor. The chefs kitchen is outfitted with granite counters, top-tier Wolf appliances including 6 burner gas stove, warming drawer, in-counter deep fryer and steamer and Sub-Zero refrigerator and freezer. The four-season Muskoka room, complete with in-floor heating, serves as a tranquil retreat year-round. The primary suite offers engineered hardwood flooring, a spacious walk-in closet, and breathtaking 5-piece ensuite with extraordinary stonework, soaker tub and walk-in shower. Two additional hayloft bedrooms share a beautiful 4-piece bathroom, while a large finished loft presents endless possibilities as an extra bedroom, play room, or hobby room. The fully finished basement with garage access, features a wet bar and rec area with wood burning fireplace and full bathroom with a unique stone shower and laundry. Geothermal heating and cooling ensures energy efficiency throughout. Completing this remarkable offering is a versatile 30x20 barn equipped with water and hydro. With unlimited character and unparalleled privacy, this extraordinary Barndominium invites you to experience luxurious country living like never before. (id:61852)
Real Broker Ontario Ltd.
Upper - 7950 8th Line
Essa, Ontario
Available for rent is this recently renovated large family home with 4 bedrooms on 9.4 acres. Located in Essa, between Barrie and Angus. Rent + UTILITIES. Three words to best describe this property.1. Private 2. Spacious 3. Luxurious. The property, as mentioned, sits on 9.4 acres, surrounded by trees and trails. There is a chicken coop in the backyard, fire pit, lot's of room for the kids to play and a nicely covered back deck for morning breakfast and evening dinners. NOTE: Rental excludes basement rental suite. Rental includes upper floors and part of basement. Behind the house and backyard there are private trails cut out, perfect for ATV/ dirt bike or snowmobiles/ cross country skis in the winter. Tons of space outside and tons of space inside. Step inside into a large mudroom. Laundry machines for added convenience. The kitchen is nearly brand new. Beautiful white quartz counters, huge island and a sink overlooking the backyard. Professionally renovated - you will love this kitchen. The main level seems to go on and on. Two bedrooms, 2 bathrooms, a family room with fireplace another multi purpose room all brand new with beautiful finishes. Upstairs you will find the primary bedroom, complete with very large ensuite bathroom with two sinks and a glass enclosed shower. You will love the walk in closet. Tons of built in storage. Another bedroom on this upper level makes a total of 4 bedrooms. Everything has been updated in this home. In the lower level you have another rec room, cold storage and a large storage/furnace room. Parking available for large trucks, trailers - there are two driveways on this property. Also two additional indoor spots in the garage for a car. All utilities are extra (electric, propane & oil). First & Last Month's Rent, Credit Check and References Required. No Smoking. professionally managed by Fuse Property Management Inc. (id:61852)
Century 21 B.j. Roth Realty Ltd.
4927 25 Side Road
Essa, Ontario
Custom-Built Walk-Out Bungalow on 2.3 Acres of Ultimate Privacy! Experience serene country living in this beautifully crafted custom walk-out bungalow, perfectly nestled on a private 2.3-acre lot surrounded by nature. Designed with comfort and style in mind, this home features soaring vaulted ceilings and an open concept layout flooded with natural light ideal for both everyday living and entertaining. Enjoy 3+2 spacious bedrooms, 3 full bathrooms, and a chef-inspired kitchen complete with stainless steel appliances, a large island, and plenty of prep space. The fully finished walk-out basement offers a massive great room perfect for family gatherings, movie nights, games, or the easy potential for an in-law suite. Take in stunning views from every window and embrace the peace and quiet of the countryside all while being just minutes from Barrie, Hwy 400, Hwy 27, and Hwy 90. A rare opportunity to own your own private retreat, don't miss out! (id:61852)
Century 21 B.j. Roth Realty Ltd.
16 Alan Williams Trail
Uxbridge, Ontario
Welcome to this modern 3-storey townhouse located in a quiet, family friendly neighbourhood offering nearly 3,000 sq ft of beautifully designed living space. This home features 3+1 bedrooms and 3 bathrooms, including a main floor study that can be used as a fourth bedroom or home office. The open concept kitchen with a walk-out balcony is perfect for relaxing or entertaining. (id:61852)
RE/MAX Community Realty Inc.
430 Churchill Avenue
King, Ontario
Premium 5-Acre Estate Lot in King, A Rare Opportunity! Discover the perfect canvas to build your dream estate in the heart of prestigious King. This private and pristine 5-acre vacant lot presents an unparalleled opportunity to create a luxurious, custom home surrounded by the beauty of nature. Fully surveyed and complete with architectural plans, this exclusive parcel is ideal for those seeking elegance, privacy, and convenience. Situated among multi-million-dollar estates, this property offers a secluded retreat while remaining close to top-tier schools, golf courses, equestrian facilities, and fine dining establishments. Enjoy easy access to Hwy 400, King City GO Station, and the vibrant amenities of Vaughan and Toronto. This is your chance to design and build an estate that reflects your vision, with ample space for a grand residence, landscaped gardens, a pool, and more! Don't miss out on this once-in-a-lifetime opportunity to own premium land in one of Ontario's most sought-after luxury communities. (id:61852)
RE/MAX Hallmark Realty Ltd.
40586b Shore Rd Allowance Road
Brock, Ontario
Welcome to this ultimate Island Escape on Lake Simcoe's beautiful Thorah Island. This rare Freehold Waterfront Property offers 93 ft of Pristine Shoreline and Crystal-Clear Waters ideal for Swimming, Boating, Fishing, and year-round recreation. Offered as a true turn-key Lifestyle Property, this complete package includes an 185 Stingray Bowrider, a 60' dock with X2 electric lifts (boat & jet ski), an ATV, two snowmobiles, and even an ice-fishing hut. The main cottage is fully insulated and features vaulted ceilings, a warm and inviting aesthetic, updated electrical and plumbing, and a Waterloo Septic System, a high-end cottage system. Enjoy peaceful Lake Views from the Screened-in Sun Porch, plus added guest privacy with separate Sleeping Bunkies and a Wood-Fired Sauna for the Ultimate Cottage Experience. Just a short boat ride from the mainland (Beaverton) and approximately 90 minutes from Toronto. Buy now and be ready to enjoy the upcoming Spring and Summer Cottage Season on one of Lake Simcoe's best-kept secrets. (id:61852)
Century 21 Leading Edge Realty Inc.
Basement - 4 Spiker Street
Markham, Ontario
Free Wifi Internet Included!! Be The First To Call This Brand New, Never-Lived-In 1 Bedroom Basement Apartment Home! This Suite Offers a Large Bedroom with Generous Closet Space, A Full Bathroom Featuring a Large Walk-In Shower and a Private Ensuite Laundry Room for Ultimate Convenience. Enjoy Cooking in The Modern Kitchen Equipped with Full-Size Appliances and Quartz Countertop. One Driveway Parking Spot Is Included. Ideally Located Just Minutes From Major Commuter Routes like Highway 407 and Highway 7, with Easy Access to Nearby GO Transit Stations. Also Convenient To Public Transit, Making Commutes Across the GTA Effortless. Situated Near Markville Mall And A Wide Variety Of Grocery Options Including T&T Supermarket, Foodymart, Walmart, And Loblaws, Making Daily Errands A Breeze. Don't Miss This Fantastic Opportunity to Live in a Prime Markham Location at a Fanstastic Price! (id:61852)
RE/MAX Hallmark Realty Ltd.
158 Samuel Lount Road
East Gwillimbury, Ontario
Nestled at the end of a quiet street on nearly an acre, this property is full of potential.The five-bedroom country side split offers a distinctive layout with a main-floor in-law suite with separate entrance, ideal for extended family. Generous principal rooms provide a solid foundation for customization. With its rare lot size and possibilities, this diamond in the rough is ready to be transformed into your dream home. (id:61852)
Coldwell Banker The Real Estate Centre
0 Morning Glory Road E
Georgina, Ontario
Great Opportunity. 16 Acres _Vacant LAND LOCKED_ . Outdoor enthusiasts delight. __Zoning: RU. Property Type: RESIDENTIAL__. In the area of the Georgina Trail Riders Snowmobile Club. Boating and Marina activities in the area as well. Large secluded and private area to enjoy the great outdoors and make winter and summer memories. On the Pefferlaw River. Great future development potential. Elevated Pefferlaw River Frontage Offering Extreme Privacy. Approximately 2500 Feet Of River Frontage. Boat Access To Lake Simcoe. Mature Wood-lands. Parking Is Now At The End Of Morning Glory For The River Access( ONLY PUBLIC Access). Landlocked. Don't Miss. (id:61852)
Modern Solution Realty Inc.
27 Bancroft Lane
Richmond Hill, Ontario
Brand New Freehold Traditional Townhome At Jefferson Heights In Richmond Hill! Bright And Airy 3 Bed 3.5 Bath Townhome With 2,407 Sq Ft Of Living Space And 629 Sq Ft Of Terrace And Balcony Space. Modern Curated Finishes From Flooring And Tiles To Cabinetry And Fixtures, Rooftop Terrace With Gas Line And Finished Basement. Full Tarion New Home Warranty Provided. Prime Location Close To Nearby Parks And Nature Trails, Minutes To Highways 404, 407, And 7, Close Go Train Stations And Viva Bus Routes, Easily Access Nearby Restaurants, Shopping, Recreation Amenities. (id:61852)
Homelife Landmark Realty Inc.
1206 - 2545 Simcoe Street N
Oshawa, Ontario
Rarely offered 3 bedroom 2 Bathroom condo with 2 large balconies in a spectacular new building offering bright open concept living with a functional layout. See the CN Tower skyline on a clear day. 927 sq ft suite + 250 sq ft balcony. Luxury resort style living with amenities including front desk/concierge, high end yoga studio, fitness centre and separate spin class studio, pet spa, business centre for entrepreneurs, party room & more! Modern kitchen boasts stainless steel appliances including built-in dishwasher, quartz countertops, and elegant backsplash. Convenient location, in close proximity to the 407 and 412, minutes away from Ontario Tech University, Costco, Canadian Brew House, Restaurants, Shopping, and the RIOCAN Shopping Centre. (id:61852)
RE/MAX Gold Realty Inc.
Main - 154 Fitzgibbon Avenue
Toronto, Ontario
Welcome to this spacious and newly renovated upper unit located at 154 Fitzgibbon. This unit features 3 generously sized bedrooms and 1.5 bathroom, offering plenty of space for families or professionals. The layout is functional and comfortable, with ample living space throughout. 2 parking spot is included for added convenience. ensuite laundry (not shared). Situated in a quiet, family-friendly neighbourhood with easy access to transit, schools, parks, and nearby amenities. (id:61852)
RE/MAX Hallmark Realty Ltd.
24 Knapton Avenue
Ajax, Ontario
Stylish, newly built 2-bedroom basement apartment with modern finishes throughout! Enjoy ensuite laundry, a renovated bathroom, and a sleek kitchen with island and stainless steel appliances. Located steps from schools, parks, transit, and shopping. Don't miss out-scheduleyour viewing today! (id:61852)
Save Max Real Estate Inc.
3605 - 2033 Kennedy Road
Toronto, Ontario
Welcome to 2033 Kennedy Rd #3605 a stylish 2-bedroom, 2-bath corner unit with breathtaking unobstructed North-East views! This bright, open 733 sq ft residence features a large corner balcony, allowing you to soak in stunning vistas from both the living room and the spacious master bedroom, each with direct walkouts.Enjoy a contemporary open-concept kitchen with sleek designer finishes and a functional layout perfect for entertaining. The master suite offers a large closet, a luxurious 4-piece ensuite, and access to balcony. The second bedroom boasts floor-to-ceiling bay windows, and large closet. Second 3Pcs bathroom with glass shower.Building amenities include a fully equipped gym, concierge service, ample visitor parking, party room, kids playgroup area, outdoor terrace with BBQ facilities and much more. Located near Agincourt Mall, Walmart, restaurants, and offering easy access to Hwy 401 and 404, this home provides the best in comfort and urban convenience. One parking and One locker included. (id:61852)
Power 7 Realty
Bsmnt - 35 Meekings Drive
Ajax, Ontario
Beautiful, Spacious Open Concept Apartment in Central Ajax. Looking For Aaa+ Tenant. Aprox. 1000 sq. ft., Bigger Than Some Condos. Large Living/Dining Areas; Great Size Kitchen; 2 Very Spacious Bedrooms; Ensuite Laundry; Wood floors; Separate Entrance. Walking Distance To Elementary Schools, High School, Park, Transit. Minutes To Shopping And Highways. Pictures shown were taken prior to current Tenant's occupancy. Tenant To Pay 35% of The Utilities. (id:61852)
RE/MAX Rouge River Realty Ltd.
Lower - 204 Berkeley Street
Toronto, Ontario
Spacious, gracious and feels like a ground floor apartment with high ceilings and lots of natural light in south Cabbagetown. Shared laundry is free and has extra storage space. It's shared only with the back apartment. The back patio is shared with one other, lovely tenant and there is ample space for all to entertain under the willow tree. There are lots of families on the street who just love living there. See it and love it. This one is for you. (id:61852)
Sage Real Estate Limited
305 - 1 Concord Cityplace Way
Toronto, Ontario
Welcome to Concord Canada House, a new benchmark for luxury living on Toronto's iconic waterfront. This brand-new 1-bedroom suite offers 545 sq. ft. of thoughtfully designed interior space, complemented by a spacious 118 sq. ft. balcony featuring a ceiling heater and lighting-perfect for year-round enjoyment.The modern open-concept layout is enhanced by high-end built-in Miele appliances, sleek finishes, and refined craftsmanship throughout. Residents enjoy world-class amenities, including keyless building access, co-working spaces, and secure parcel storage for seamless online deliveries.Ideally located just steps from the CN Tower, Rogers Centre, Scotiabank Arena, Union Station, and Toronto's finest dining, entertainment, and shopping-this is downtown waterfront living at its finest. (id:61852)
Right At Home Realty
1521 - 297 College Street
Toronto, Ontario
Your Jewel in the sky! Welcome to 297 College Street Unit #1521. A Rarely offered 3 bedroom corner suite with gorgeous views and a sprawling wrap-around balcony. Modern fixtures and finishes throughout. Bright, east exposure, awash with natural light. Tall ceilings and walls of floor-to-ceiling windows. Thoughtful split layout maximizes privacy and function, perfect for family living or working from home, with two offices. Closets in each room. Private primary suite with large walk-in closet and three piece ensuite. Contemporary kitchen with high-end, stainless steel appliances and sleek finishes. Spacious, open concept living/dining rooms open to balcony- enjoy morning coffee or evening skies over a glass of wine! Generous parking spot and large locker. Ideally located in the heart of it all, with 99% Walk and Transit Scores and 100% Bike Score. TTC at your doorstep, steps to Kensington Market, University of Toronto, and local schools. Perfect location to call home. The height of convenience- 24-hour concierge, gym, guest suite, party room and grocery store in the building. Short walk to major hospitals, Michelin rated dining, cafes, shops and so much more. This boutique building is your gateway to city living at its best! (id:61852)
Sutton Group-Associates Realty Inc.
803 - 920 Sheppard Avenue W
Toronto, Ontario
Fantastic Location! Right Across Sheppard Ave West Subway Station! Renovated 2 Bedroom, 2 Bathroom, Corner Unit. Over 950 sq ft + Corner Terrace for South East View! Very bright! Stainless Steele Appliances! B/I wardrobe closet in master. Fantastic glass shower on-suite bathroom. Large Living room! Large Kitchen with lots of storage! Separate space for dining room. Very large Bedrooms! 2 Full bathrooms! You can't miss this one! Comes with 1 Parking right at the elevator and 1 Locker located on the same floor as the condo unit! Very well maintained building! 8th floor with stunning view! 9 Feet Ceilings! (id:61852)
Greenfield Real Estate Inc.
1404 - 5740 Yonge Street
Toronto, Ontario
Welcome to the Palm Residences. This 2 Bedroom + Den IS Over 800 Sqft W/ 2 Full Bath & 2 Balconies. Sun Filled Living Space With Floor to Ceiling Windows & Unobstructed Views Overlooking Green Space! Split Layout Floorplan With Double Closets In Both Bedrooms. Fantastic Amenities Including Indoor Pool, Gym, Party Room, Boardroom & Visitor Parking. Locker And Parking Included. Steps from Finch Subway Station, Groceries, Shops & Restaurants (id:61852)
RE/MAX Your Community Realty
638 - 2020 Bathurst Street
Toronto, Ontario
Discover luxury living at The Forest Hill Condominiums, set in the prestigious Forest Hill neighborhood surrounded by Toronto's most desirable multi-million dollar homes.2-bedroom plus den unit is freshly painted and immaculately clean, featuring an open-concept layout. The modern kitchen comes with built-in appliances and a wine fridge, flowing into a bright living room that opens onto a balcony with floor-to-ceiling windows. Enjoy serene views and abundant natural light.The primary bedroom offers a double closet and a three-piece en-suite, while the second bedroom includes double closets and sliding doors for privacy. The versatile den can be used as an office or an additional sleeping area.Residents have access to top-notch amenities, including a 24/7 concierge, a fully equipped gym with yoga and CrossFit studios, co-working spaces, and outdoor BBQ areas. Plus, you'll have a dedicated parking spot and seamless access to shops, cafes, restaurants, and the LRT line right from the lobby. Dont Miss out!! (id:61852)
Triton Capital Inc.
2206 - 310 Tweedsmuir Avenue
Toronto, Ontario
"The Heathview" Is Morguard's Award Winning Community Where Daily Life Unfolds W/Remarkable Style In One Of Toronto's Most Esteemed Neighbourhoods Forest Hill Village! *Spectacular 2+1Br 3Bth S/W Corner Suite W/Balcony+High Ceilings That Feels Like A 3BR 3BTH W/Separate Family Room! *Abundance Of Windows+Light W/Panoramic Lake+Cityscape+CN Tower Views! *Unique+Beautiful Spaces+Amenities For lndoor+Outdoor Entertaining+Recreation! *Approx 1650'! **EXTRAS** B/I Fridge+Oven+Cooktop+Dw+Micro,Stacked Washer+Dryer,Elf,Roller Shades,Blackout Blinds in BR's,Laminate,Quartz,Bike Storage,Optional Parking $195/Mo,Optional Locker $65/Mo,24Hrs Concierge++ (id:61852)
Forest Hill Real Estate Inc.
811 - 2a Church Street
Toronto, Ontario
Live in the Heart of the City's Exciting St. Lawrence Market District. This Spacious 1 Bed + Den/2 Bath Unit at 75 The Esplanade Features Floor to Ceiling Windows for lots of Light and a Great Open Concept Layout that can Easily be Shared with a Den that can Serve as a 2nd Bedroom/Home Office. All Located in this Amazing Downtown Location, Walking Distance to Union Station/TTC, The Financial District, Stadium Row. Minutes to the Market, Shopping, Dining, Theatres, Parks & Everything that you Want & Need. Walk Score 100, Transit Score 100 and Bike Score 94. (id:61852)
Baker Real Estate Incorporated
1405 - 150 Fairview Mall Drive
Toronto, Ontario
New renovation, Bright and spacious 2 bedroom and 2 bathroom, corner suite 763 sqft. Soaring 9'-6" ceiling and floor to ceiling window modern open concept, kitchen showcases. Stylish backsplash, all enhanced by elegant quartz countertops that extend into both bathrooms. Fairview mall, diverse dining options. Banking. T&T Supermarket, Cineplex, and public library are all within walking distance. TTC and subway access ensure effortless transit, while quick connections to hwy 404, 407, and 401 make community a breeze. Full fitness facility, games room, meida lounge, pantry room, One underground parking. (id:61852)
Homelife Frontier Realty Inc.
3305 - 575 Bloor Street E
Toronto, Ontario
This Luxury 1 Bedroom + Den Condo Suite Offers 567 Square Feet Of Open Living Space. Located On The 33rd Floor, Enjoy Your Views From A Spacious And Private Balcony. This Suite Comes Fully Equipped With Energy Efficient 5-Star Modern Appliances, Integrated Dishwasher, Contemporary Soft Close Cabinetry, Ensuite Laundry. (id:61852)
Century 21 Atria Realty Inc.
W509 - 225 Sumach Street
Toronto, Ontario
** Bright Corner Unit ** Unobstructed West City View ** Spacious 1+1 Bedroom Unit At 645 Sqft + Balcony ** Den Has A Large Window & Can Be Used As A Second Bedroom ** 9' Ceilings ** Open Concept Modern Kitchen Design With Centre Island , upgraded Quartz Counter top & Backsplash ** Spacious Living Room Walks Out To A Private Balcony ** State-Of-The-Art Gym, Kids Zone, Gardening, Roof Deck, Co-Working Spaces ** TTC Streetcar Right At Your Doorstep **Transit Score Of 100/100 ** Steps To Park, Aquatic Centre ,Distillery District...** Room Size Please See The Floor Plan Attached** Easy Access To Gardiner Expressway, University Of Toronto, Ryerson University And George Brown College, Cultural Hub, Dundas Square, Grocery Stores & Reputable Restaurants. Amazing Amenities In The Building Includes An Outdoor Bbq Terrace With Lounge Area, 24/7 Concierge, 24HR Security, Gym (id:61852)
Aimhome Realty Inc.
9 Tadcaster Place
Toronto, Ontario
This exceptional home was fully renovated from top to bottom in 2024, featuring all-new plumbing, electrical, roof, furnace, windows, and doors-offering worry-free living and modern comfort throughout. Living in this property delivers a truly high-quality lifestyle.The private backyard sits on a large, irregular lot and features an automated sprinkler system for low-maintenance gardening, creating a peaceful oasis in an exclusive cul-de-sac setting. Enjoy the convenience of being just a short walk-only a few hundred metres-to Edwards Gardens, Talwood Park, and numerous scenic trails and green spaces.Located in one of Toronto's most sought-after neighbourhoods, this home is nestled on a quiet private court surrounded by multi-million-dollar residences. It offers a safe environment for children and exceptional convenience for parents, making it ideal for families, professionals, students, and retirees alike.This show-stopping residence has been thoughtfully reimagined with an intelligent layout, highlighted by two expansive primary bedroom retreats with soaring 10-foot ceilings, spa-inspired ensuites, heated bathroom floors, and custom-designed closets. The spacious principal rooms flow seamlessly into a stunning chef's kitchen, complete with bespoke cabinetry, premium appliances, and a modern island-perfect for entertaining.The full walk-out basement, featuring a complete second kitchen, provides outstanding flexibility for hosting gatherings or accommodating multi-generational living. (id:61852)
Homelife Landmark Realty Inc.
1713 - 101 Erskine Avenue
Toronto, Ontario
Welcome To Tridel's 101 Erskine Condos! This Luxuriously Elegant Tower Sits In A Quiet Residential Neighbourhood, Yet Minutes Away From All The Comforts Of Yonge & Eglinton. This 1+Den Suite Features A Functional, Open Concept Floor Plan, A Large Den For A Home Office, 9' Ceilings, Clear & Sunny West Views, & High End, Top Quality Finishings. Enjoy Spectacular Amenities Such As The Rooftop Garden W/Infinity Pool, Gym & Yoga Studio, Party Rm & Movie Room. (id:61852)
RE/MAX Your Community Realty
1110 - 2756 Old Leslie Street
Toronto, Ontario
This Rarely Offered PENTHOUSE Features Nearly 1,000 sq. ft.Of Bright, Unobstructed Living Space With Soaring 10-ft Ceilings, Complete With a Large Locker And One Underground Parking Space For Your Comfort And Convenience. The spectacular Wraparound Glass-Panel Balcony Showcases Breathtaking Panoramic Views in Every Direction. Perfectly Situated Just Steps to Oriole GO Station, Leslie Subway, and North York Hospital, With Easy Access to Highways 401 and 404. Enjoy Proximity to Fairview Mall, Bayview Village, Canadian Tire, and IKEA. Well Maintained Building With 24 Hour Concierge, Gym, Pool; (id:61852)
Right At Home Realty
8430 Tosorontio Side Road 20th Road
Adjala-Tosorontio, Ontario
Welcome to this beautiful and well appointed piece of the Natural Paradise privately located Just Moments From Silver Brooke Golf Club and a short drive to Everett - Lisle essential amenities! Solid, Custom Build with Classic Accent Bungalow Style home with total more than 3800 SqFT of combine Living Space! Five (3+2) Bedrooms, up to 11 Ft Ceilings, Gourmet Kitchen With Granite Counters, Tall Cabinets, Large Breakfast Bar! Dining Area with Panoramic Views and Walk Out to cozy deck. Master Bedroom with His/Her Walk-ins, 5PC Ensuite and Large Window Facing Garden! Large Deck to Enjoy Peaceful Evenings Surrounded By Nature. Finished Full size Basement With Two Extra Bedrooms, Extra Full Size Washroom With Granite Counters and Heated Floors, Private Workshop and Huge Entertainment Room Combined with TV room, Billiard and Table Tennis Areas and Firewood Stove relaxation corner! Hardwood Engineering Floors on main level, Granite Washrooms Counters Throughout. Free-standing SPA (sauna), The Huge Barn/Workshop for all your belongings including ATV & Snowmobiles in Addition to 3 Cars Garage! The High Capacity Firewood Stove To Survive In Emergency in additional to Powerful Backup Propane Generator by GENERAC with Stand By - Automatic function to keep you warm and on power in any circumstances. Top Of The Line Materials and Highest Quality Craftmanship Used to Build and Maintain this Gorgeous Home Up-to-date! About 25 minutes to Barrie and less 1hr from Toronto! (id:61852)
Sutton Group-Admiral Realty Inc.
181 Bowling Green Road
Georgina, Ontario
Pristine, one of a kind Custom Contemporary home built in 2021 is located in the Historical Lakeside Community of Orchard Beach and just steps to Lake Simcoe. Beautiful private and fully landscaped, the home overlooks the beautiful sunsets of Cooks Bay and an exclusive neighbourhood parkette. Offering luxury and rich finishings throughout this, 2300 Sq. Ft. 3 bedroom, 4 bath home has a pot lit covered porch entry to an exceptional open main level design featuring in-floor radiant heat, pot lights and coffered ceilings throughout. The stunning kitchen with Quartz Counters, Stainless Steel Appliances and large center island is open to the Dining/Living Combo with a floor to ceiling marble gas fireplace, built-in entertainment unit and a walkout to a covered deck featuring a built-in outdoor kitchen and fully fenced yard. The oversized Oak staircase leads to the sky-lit 2nd floor with hardwood floors and a huge primary retreat with 3 piece heated floor ensuite, walk-in closet, marble fireplace and a walkout balcony overlooking the lake. The 2 additional bedrooms feature their very own full ensuites and the 2nd bedroom walks out to a balcony overlooking the parkette. There is also a conveniently located 2nd Floor Laundry. Detached garage and inground sprinkler system. Close to all amenities and perfect for daily walks along the lake this home also offers lake access to 2 private community beaches. Lakeside lifestyle at its best and not one you will want to miss, come see it today! (id:61852)
Keller Williams Realty Centres
2054 Lakeshore Road E
Oakville, Ontario
2054 Lakeshore Rd. East is one of Oakville's finest lakefront estates.Situated on 1.6 acres & 166 ft of pristine shoreline, complete with deck & stairway access to the water. Designed by renowned architect Gren Weis & brought to life by the exceptional craftsmanship of Coulson Fine Homes.This magnificent 7-bdrm, 13-bath home spans an impressive 19,210 sq ft living space.Step into the grand formal entrance where limestone cast walls create a dramatic first impression serving as a prelude to the extraordinary spaces beyond.The residence showcases 12 ft ceilings on the main level, Brazilian walnut flooring thru-out & custom cabinetry adorns this remarkable home.The estate features an expansive living & dining rm w/breathtaking water views, perfect for intimate gatherings or grand celebrations.Step outside to the covered terrace where you can relax to the sounds of the "Bellagio" inspired fountains & waterfall.The gourmet open-concept kit.flows effortlessly into the fam.rm where water views & fp create a relaxed & comfortable space.The lower-level transforms into an entertainer's paradise, w/a state-of-the-art home theater, gym w/direct access to the infinity edge pool,steam room,golf simulator, wine cellar, billiards area w/rec room & catering kit.A private 2-bdrm nanny suite w/sep. entrance provides additional flexibility.An elevator gives you convenient access to all 5 levels of this thoughtfully designed home.The outdoors offers multiple entertaining areas nestled within the manicured landscaped grounds, the lakefront deck & poolside.The power screened sunroom offers 3 season enjoyment.His & Hers double car garages to accommodate 4 vehicles w/additional parking for 20 more on the circular driveway & auxiliary prkng areas-perfect for hosting memorable events.This waterfront estate represents more than just a home it's a lifestyle statement and every detail is curated to create an environment of uncompromising luxury and comfort. LUXURY CERTIFIED. (id:61852)
RE/MAX Escarpment Realty Inc.
RE/MAX Escarpment Realty Inc
