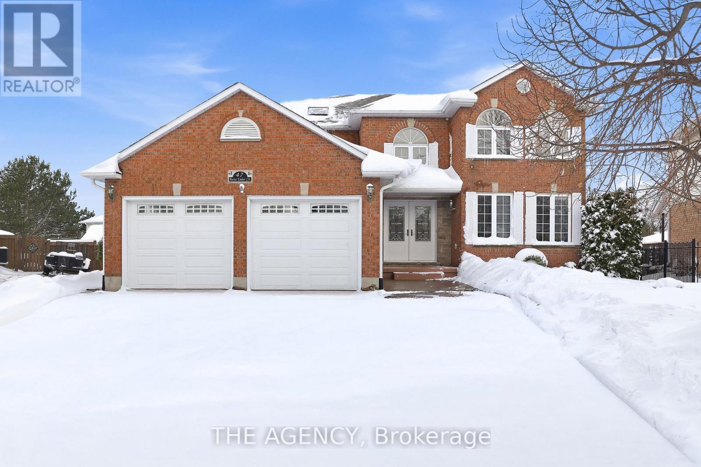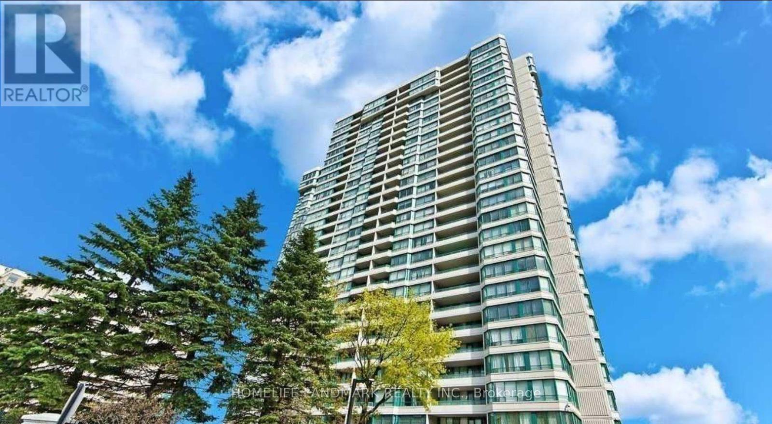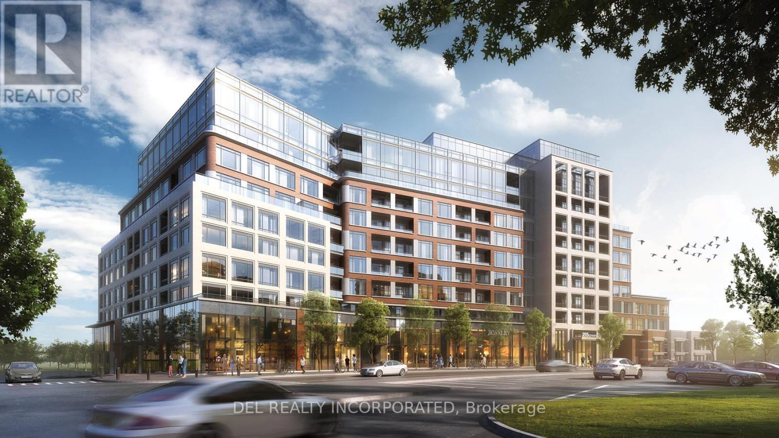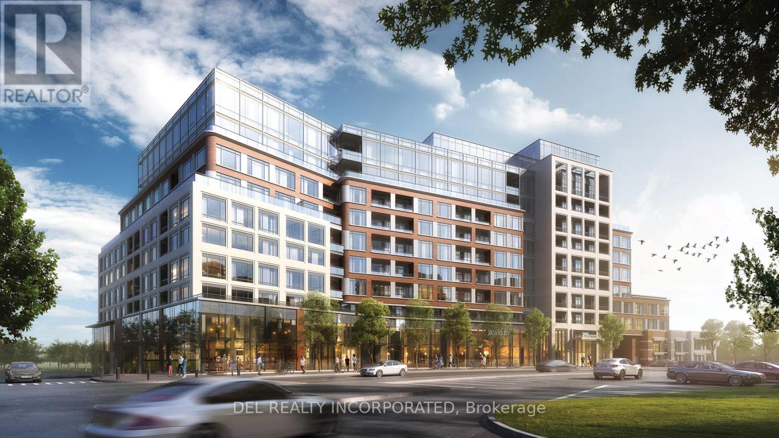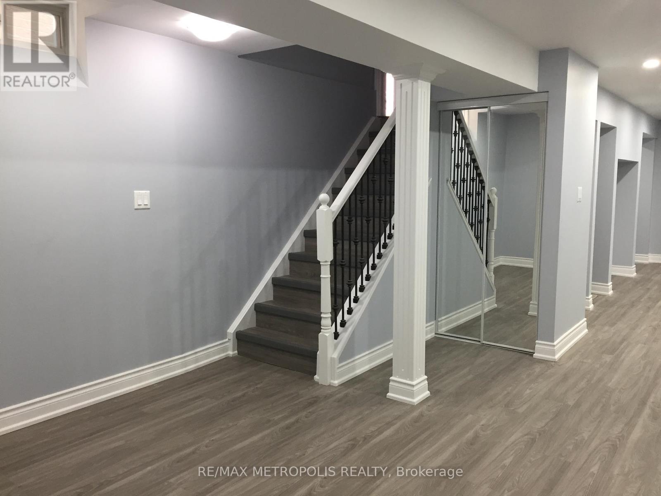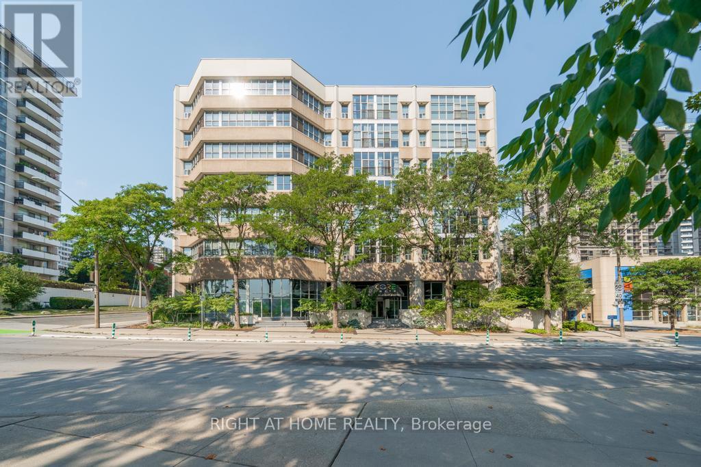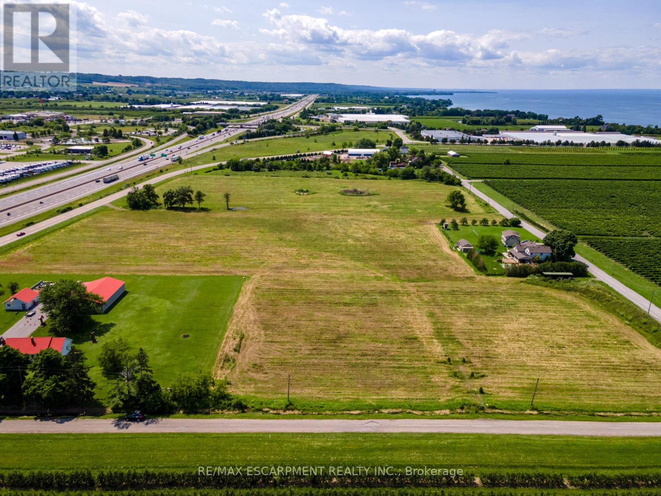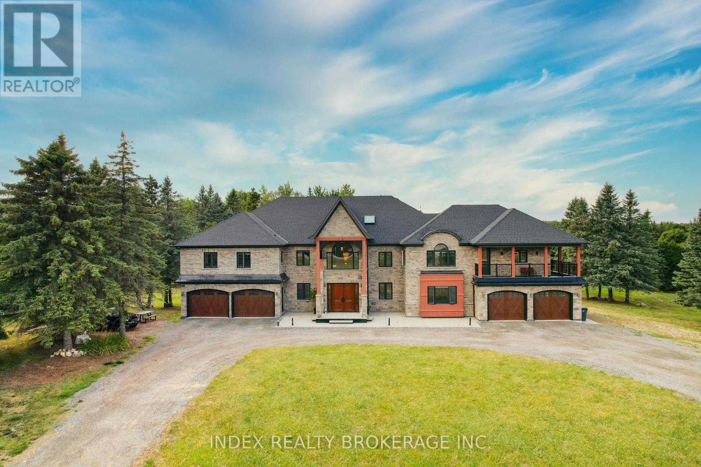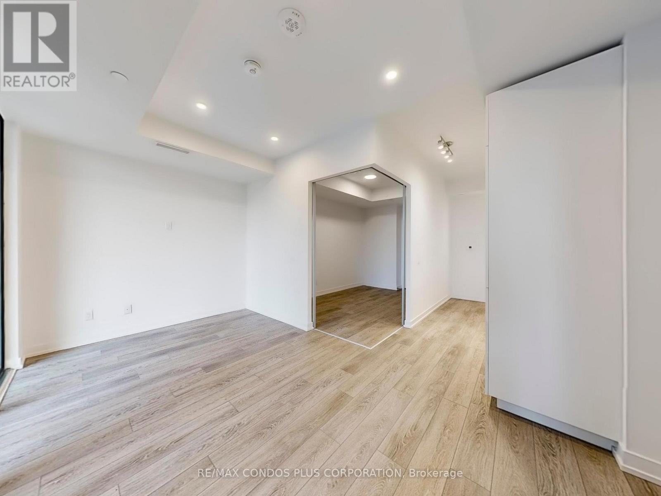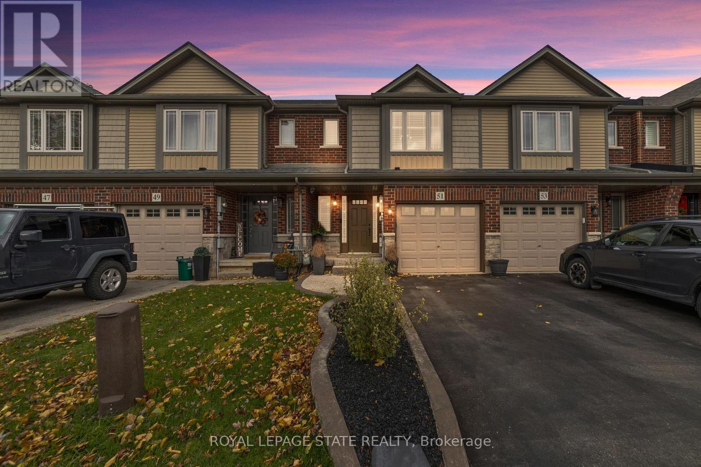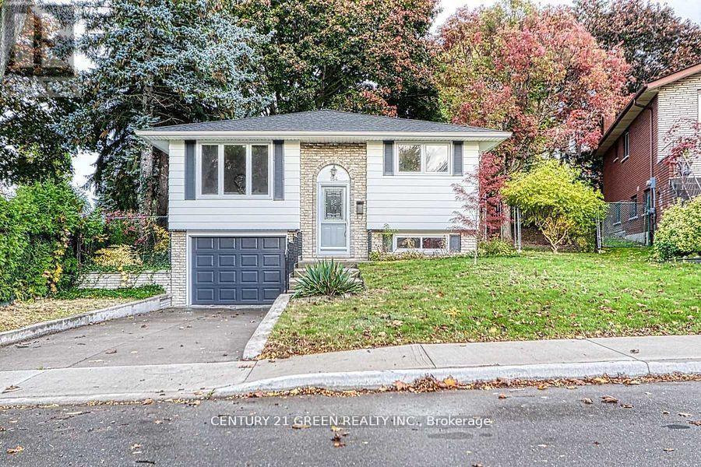47 Burnt Ember Court
Kitchener, Ontario
Tucked away on a quiet cul-de-sac in the highly sought-after Idlewood neighbourhood, this beautifully maintained 4+2 bedroom, 3.5 bath family home offers over 3,600sqft of living space along with exceptional flexibility, and quality throughout. Step inside to an impressive double-height foyer, setting the tone for the bright and inviting interior. The home is completely carpet-free, showcasing quality finishes and a layout designed to support busy family living. The main level features a spacious formal living room - which could also function as an office - a family room with a gas fireplace surrounded by custom built-ins, a dining area, a well-appointed kitchen, and the convenience of main-floor laundry. With 4 bedrooms upstairs and 2 additional bedrooms in the finished basement, the home provides flexibility for multigenerational living, guest accommodations, or work-from-home spaces. A true standout is the incredible backyard oasis: enjoy summers by the in-ground pool, or unwind year-round in the sunroom featuring both a sauna and hot tub - your own personal retreat right at home. The fully finished basement adds even more functional space with a large rec room, a wet bar for entertaining, and ample storage, making it ideal for extended family or growing households. Close proximity to multiple parks and trails, including Chicopee Tube Park, Stanley Park Mall for everyday shopping, and just minutes to Highway 7/8 for effortless commuting. This property offers everything you need for comfortable, versatile living in one of Kitchener's most desirable areas. (id:61852)
The Agency
2210 - 550 Webb Drive
Mississauga, Ontario
Location!Location!Location! Nice View Corner Unit With Large Balcony, Well Maintained 2 Bedrooms, 2 Bathrooms, Hardwood Floor Through Out, Close To Square One Shopping Mall, Ymca, City Hall, Supermarket, Go Train Station, Hwy 403,Move In Condition, Enjoy! (id:61852)
Homelife Landmark Realty Inc.
307 - 259 The Kingsway
Toronto, Ontario
Tridel's Edenbridge on The Kingsway. Indoor amenities include swimming pool, whirlpool, fitness, yoga studio, guest suites, party room and dining room. Outdoor amenities include an English garden Brand new 9-storey condo boutique style building, move-in ready. (id:61852)
Del Realty Incorporated
305 - 259 The Kingsway
Toronto, Ontario
Tridel's Edenbridge on The Kingsway. Indoor amenities include swimming poo , whirlpool, fitness, yoga studio, guest suites, party room and dining room. Outdoor amenities include an English garden. Brand new 9 storey condo boutique style building , move -in ready. (id:61852)
Del Realty Incorporated
Basement - 140 Shady Oaks Avenue
Markham, Ontario
Move-In Ready, Nestled In Highly Desirable Cornell Community! 2 Bedroom Spacious Basement For Lease. Private Entrance With Open Concept Kitchen & Living/Dining Area, Quartz Countertop, Separate Ensuite Laundry, And 3 Pc Bathroom. Brilliantly Located Near All Amenities: Bill Hogarth High School, Elementary Schools, Cornell Community Centre, Markham Stouffville Hospital, Public Transit And 407 Etr. No Pets and smokers. **EXTRAS** Existing: Double Door Fridge, Stove, Micro Oven. Separate Ensuite Laundry, No Pets or Smokers. 1 Parking Spot On The Driveway. Tenant to pay 40% of all utilities. (id:61852)
RE/MAX Metropolis Realty
502 - 66 Bay Street S
Hamilton, Ontario
Enjoy condo living in this bright open concept one bedroom one bathroom unit, offering 855 square feet right in the core of the ever changing downtown Hamilton with new development happening all around. The space features polished concrete floors throughout with ten foot ceilings that give the unit an open, airy feel. The kitchen and living area flow together nicely, making it ideal for relaxing or hosting. The bedroom is a great size with a full closet and overhead storage. You also get in-unit laundry, an underground parking space and a storage locker on the same level. The building is well maintained and offers excellent amenities including an exercise room, rooftop terrace and party room. You are steps to the TD Coliseum, shops on Locke Street South, schools and all major amenities. (id:61852)
Right At Home Realty
4766 Bartlett Road N
Lincoln, Ontario
Discover an extraordinary opportunity at 4766 Bartlett Road North in Lincoln, Ontario - a 16+ acre parcel perfectly poised for both residential living and dynamic business ventures. Zoned A-73, this versatile property not only permits a residential dwelling but is ideally suited for an agricultural enterprise - most advantageously as a Garden Center. Imagine establishing a thriving business right at the Ontario Street exit on the QBW, where high traffic ensures maximum exposure. The potential doesn't stop there. This location offers exciting possibilities for other ventures such as a farmers market, brewery, winery, greenhouse operation, landscape supplier, or even an agricultural equipment dealership. Adding to the allure, a $400 million development project - featuring a hotel, event centre, and mixed commercial and residential spaces - is proposed on a neighboring vacant parcel, less than 300 feet away. Whether you're an investor, developer, or a family looking to launch a business, this expansive property in Beamsville is your blank canvas to create lasting success. (id:61852)
RE/MAX Escarpment Realty Inc.
43 Glen Road
Hamilton, Ontario
This 0.25-acre parcel at 43 Glen Road comes completely fenced and gated. The site has been professionally graded and graveled throughout, providing a stable, all-weather surface that won't turn into a mud pit every spring. A concrete driveway handles daily traffic, and the entire perimeter is secured with commercial-grade fencing.The property includes a locked storage container for covered equipment and materials storage, plus solar-powered battery for power needs. (id:61852)
Royal LePage Burloak Real Estate Services
20 Glassford Court
Caledon, Ontario
Just 25 minutes from the Greater Toronto Area, this breathtaking custom-built luxury estate sits on a private 3.6-acre lot (165 Ft * 288 ft) and offers over 18,000 Sqft of total living space. Completed in 2021 with top-tier finishes throughout, this home features approx. 11,000 sqft above grade and an additional 7,000 sqft walk-out basement with panoramic windows - framed and partially finished with space for a theatre, gym, kitchen, bedroom, bath, and more. The great foyer welcomes you with soaring 22-ft ceilings. To the left is a formal living room; to the right , a private office. A stunning 19-foot ceiling family room with an upgraded fireplace flows into a designer kitchen with an 8' * 5' island, frigidaire & Monogram Appliances, walk-in pantry, and an incredible 27' & 16' sunroom featuring a skylight and floor-to ceiling views. The main floor also features a stylish laundry room with built-in sink and dog wash station. Upstairs, you'll find 6-bedrooms. The primary suite (18' * 23') includes a spa-like 5-piece ensuite, huge walk-in closet, and a private balcony. A second primary (20'*20') offers his & hers closets, ensuite, and a balcony access. All bedrooms feature walk-in closets and ensuite or semi-private baths, plus a 12' * 12' loft/ lounge area overlooking the family room below. Outside, enjoy 7 garage spots and parking for 35+ cars. Mechanically upgraded with 2 furnaces, 2 sub panels 400 amp service, 2 central vac systems, new chlorine system, new septic system, water softeners , purifiers, reverse osmosis, mood lighting throughout, and smart home ready with high internet. A rare opportunity to own a true dream home built for entertaining, family living, and total comfort - all within easy reach from the GTA. (id:61852)
Index Realty Brokerage Inc.
432 - 35 Parliament Street
Toronto, Ontario
Welcome to The Goode in Toronto's Distillery District! Brand-new split 1-bedroom suite featuring 470 sf of interior living space, bright and sunny east exposure, functional open concept layout, and sizeable balcony. Modern and stylish interior with 9' smooth-finished ceilings, luxurious wide-plank laminate flooring throughout, pot lights, and floor-to-ceiling windows. Well appointed kitchen includes sleek European-style cabinetry, quartz counter tops, and mix of stainless steel and integrated appliances. Spacious bedroom with sliding glass doors. Conveniently located in the heart of the Distillery District with easy access to countless shops, restaurants, cafes, and more. Steps to Parliament St. and King St. E Streetcars, Toronto's Waterfront, the Martin Goodman Trail, and the 18-acre Corktown Common Park. Wonderful building amenities: state-of-the-art fitness center, yoga studio, outdoor pool and sun deck, landscaped gardens and fire pit, games room, party room, co-working area, concierge, bike repair station, and pet spa. (id:61852)
RE/MAX Condos Plus Corporation
51 Cedar Street
Grimsby, Ontario
Welcome Home to beautiful 51 Cedar Street! This delightful 3-bedroom, 2 full bath, 1 half bath townhome is nestled in the picturesque town of Grimsby, in an elegant and upscale neighborhood just a short walk from all the local amenities and easy highway access. The bright, open-concept living and kitchen area is ideal for family life, featuring a gourmet kitchen with stainless steel appliances, an island, and a spacious eat-in dining area, perfect for entertaining. Step through the sliding doors to a fully fenced backyard oasis complete with an oversized exposed aggregate patio and exceptional privacy. Upstairs, you'll find threegenerously sized bedrooms, including a primary suite with 4 piece ensuite, along with a beautifully appointed 4-piece bathroom. This move-in-ready home boasts gorgeous laminate floors on the main level, luxurious carpeting upstairs, and fresh paint throughout. Blending modern convenience with warm, inviting comfort, this home truly has it all! (id:61852)
Royal LePage State Realty
164 Gardiner Drive
Hamilton, Ontario
Nestled in one of Hamilton Mountain's finest locations, this fully renovated bungalow sits on a generous pie-shaped lot. It's minutes from highways and close to all major amenities. Step inside to find an open-concept main floor featuring a bright living and dining area, a modern kitchen with brand-new appliances, and a spacious breakfast area. There are three good-sized bedrooms on this level. The finished basement offers a separate entrance through the garage and includes two additional bedrooms, a large living area, and a conveniently placed laundry room. Additional upgrades include a new garage door. This turnkey home is ready for you to move in and enjoy. (id:61852)
Century 21 Green Realty Inc.
