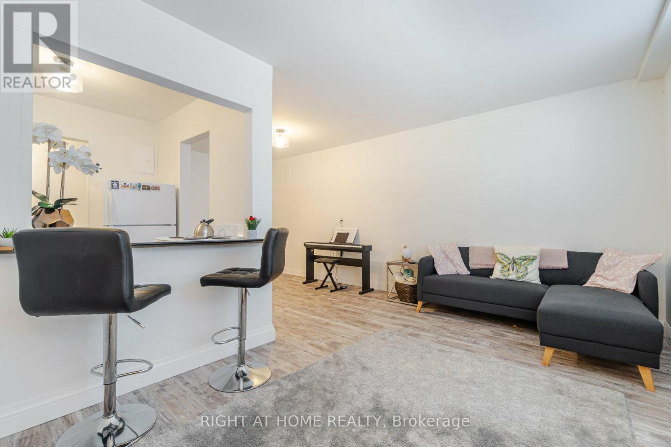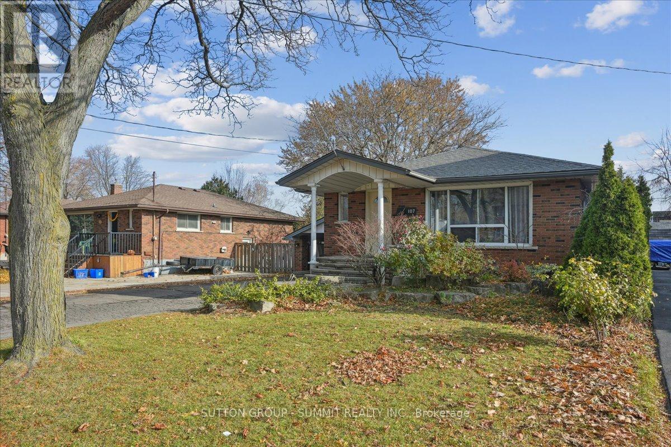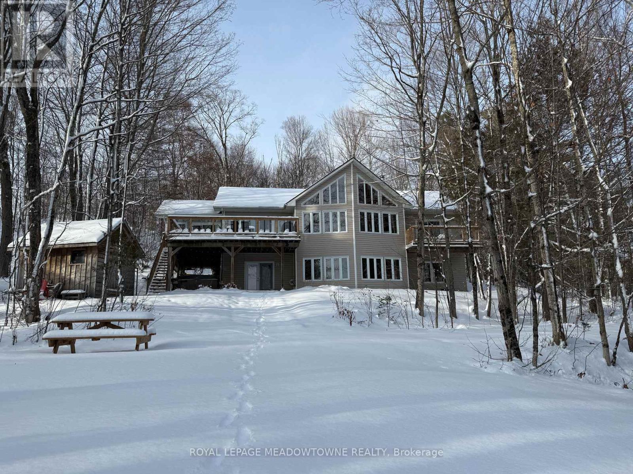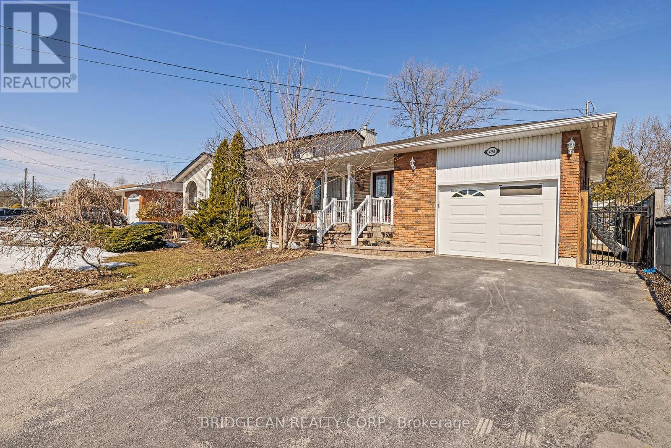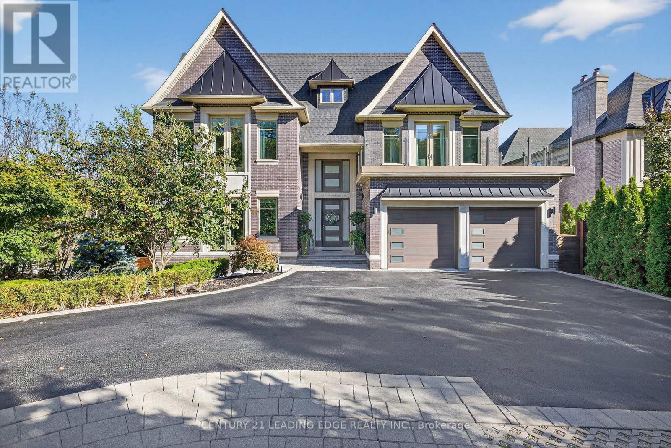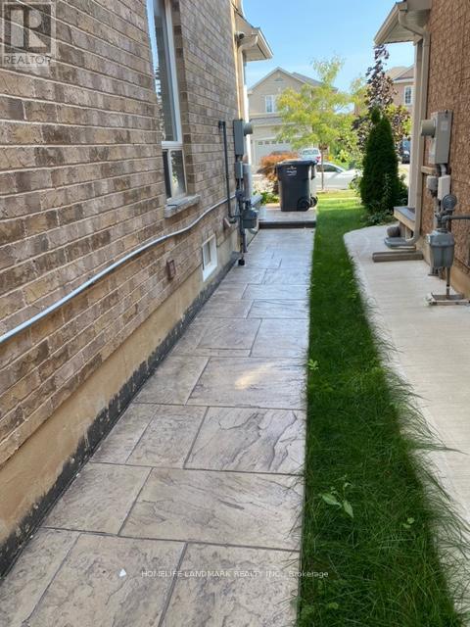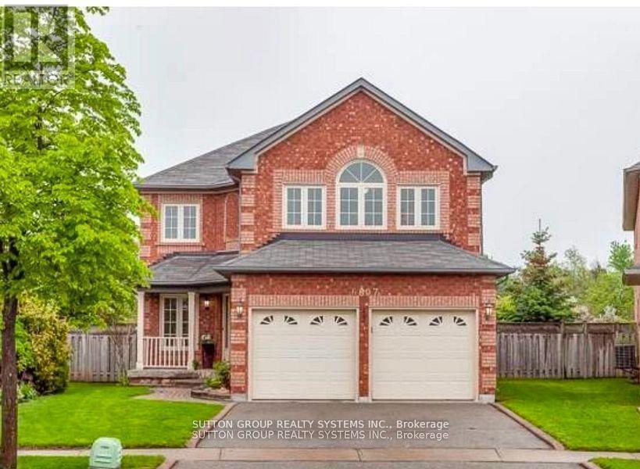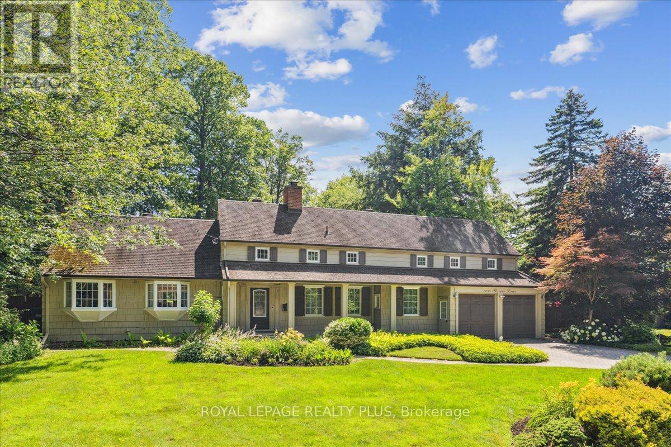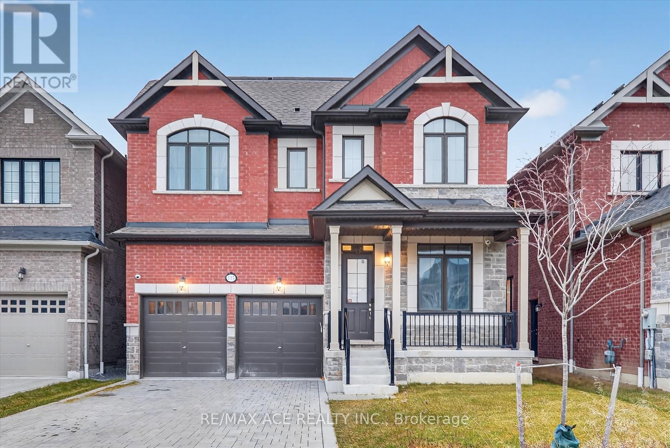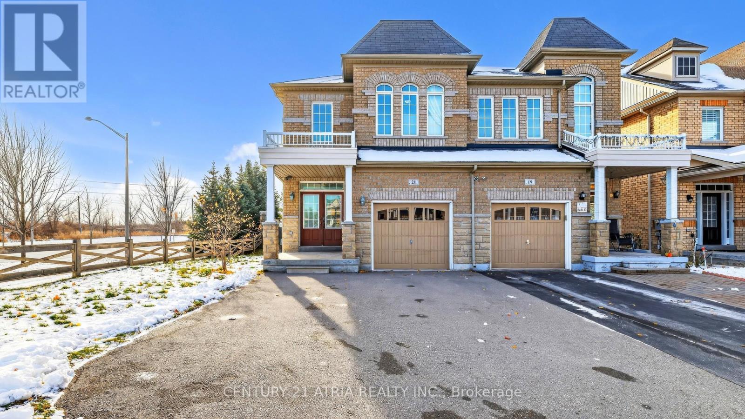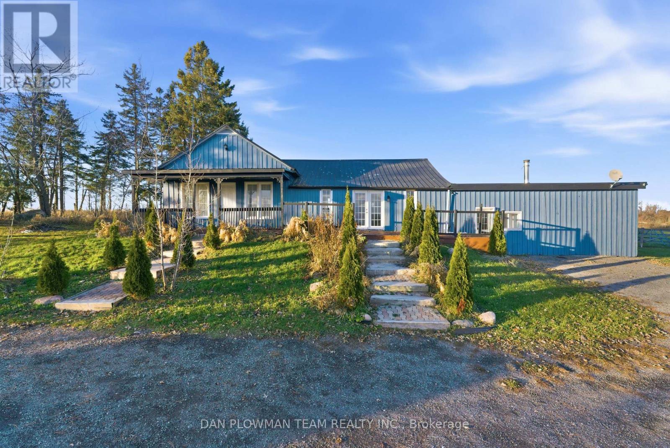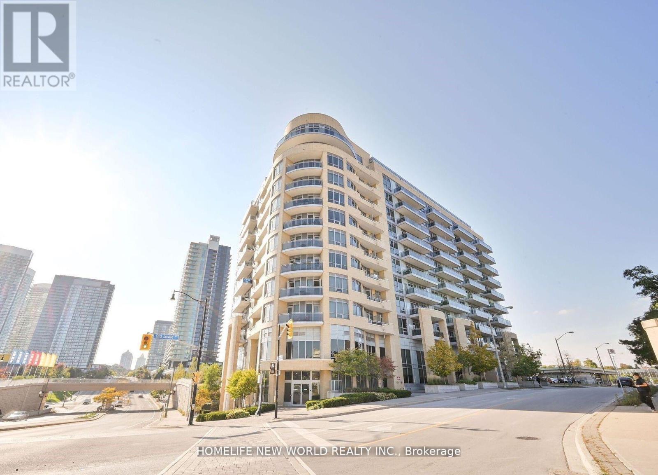103 - 57 Mericourt Road
Hamilton, Ontario
This spacious 2-bedroom condo is located in Old Dundas, within walking distance to McMaster University and close to bus routes for easy commuting. The area offers plenty of nearby amenities and trails, making it a convenient and comfortable place to live. Inside, you'll find a bright and well-laid-out unit with large windows that bring in plenty of natural light, along with generous storage throughout. The building is quiet and well-maintained, with on-site laundry available. Cats are permitted (no dogs). Rent Includes: Heat, Water, Building maintenance1 parking space A+ Tenants Responsible For: Hydro (approx. $40/month) Tenant insurance (id:61852)
Right At Home Realty
107 Deschene Avenue
Hamilton, Ontario
Extremely deceiving from the outside. With approximately 2,800 sq. ft. of total living space, there's room for everyone. This home offers 4 bedrooms, 3 bathrooms and a separate studio in-law suite. Step inside and prepare to be impressed-this beautifully updated bungalow offers far more than meets the eye. From the moment you enter, you're welcomed by a bright and spacious living room featuring gleaming hardwood floors, modern pot lighting, and an oversized picture window that fills the space with natural light. The stunning eat-in kitchen is designed for both style and function, showcasing abundant cabinetry, granite countertops, a built-in dining nook with bench seating, and stainless-steel appliances. The main level also offers two large bedrooms and an expansive spa-inspired bathroom complete with a freestanding tub and separate glass shower.Toward the back of the home, the floor plan opens into an airy dining area and a generous family room accented with hardwood flooring, pot lights, and a warm gas fireplace-an ideal setting for gatherings or quiet evenings in. This home provides exceptional versatility with two separate entrances to the lower level. A private side entrance leads to a self-contained in-law suite featuring its own kitchen, open living/bedroom layout with gas fireplace, and a 3-piece bathroom. The second staircase accesses two additional spacious bedrooms and another full 3-piece bath. Outside, enjoy a fully fenced backyard and ample parking with space for up to seven vehicles. Located in a quiet, family-friendly neighbourhood close to schools, parks, shopping, and major highways, this property offers both convenience and comfort. This is truly a home you must experience in person-its size, layout, and upgrades will surprise and delight you. Tenants would like to stay, if possible. (id:61852)
Sutton Group - Summit Realty Inc.
1658 Hospitality Road
Minden Hills, Ontario
Don't miss this opportunity to own your own slice of Paradise. Prime waterfront, Gorgeous Views. This inviting lakeside retreat offers 5 bedroom and 3 baths with uncompromised luxury minutes from the Village of Minden and 2 hours from the GTA in the amazing Haliburton Highlands. Experience year-round comfort while hosting family, friends, or extended stay guests with over 3400 sqft of turnkey living space. (everything included*)As you walk in the front door your entranced by the stunning views, vaulted ceilings, an abundance of windows, stone fireplace, gourmet kitchen, walkouts, from both levels to further remind you of lakeside living at its finest. This home was made for gathering and entertaining whether around the oversized granite island, the expansive dining room table or in front of the fireplace in family room, memories are sure to be made. Gourmet Kitchen boasts an abundance of cupboards, pantry, bar fridge, SS appliances and rich granite. A cozy Haliburton room is off the kitchen to cuddle in with a good book or a quiet conversation over a glass of wine. Easy Access to the large outdoor deck is available from family room, dining room or Haliburton room, all with amazing views of South Lake. Enjoy your morning coffee on the cozy private balcony off the master bedroom which also offers a walk-in closet and ensuite bath. Finishing this level is 2 additional spacious bedrooms and a main bathroom. Centre stairs take you to the "new" fully finished lower level we call the "Family & Friends Fun Zone" with spectacular views from the expansive windows boasting another 2 oversized bedrooms, bathroom, laundry, open concept games room with pool table and ping pong, family room and a walk out to your very private outdoor oasis. Inviting hot tub on a snowy winter Night? Firepit to enjoy year-round, and a dock ready for some boating, swimming, canoe or kayaking. Don't miss this Gem with year-round road access, close to town and EVERYTHING ISINCLUDED*! (id:61852)
Royal LePage Meadowtowne Realty
490 Queen Victoria Drive
Hamilton, Ontario
4+2 -bedroom raised ranch in a family-friendly neighbourhood on the east mountain. Well-maintained and cared for. Bright living/dining room features a large window and hardwood flooring. This eat-in kitchen has wooden cabinets, backsplash, and access to fenced backyard . Built-in garage with inside entry. Stunning Gardens. Easy access to Lincoln Alexander Parkway, schools, parks, shopping, and easy HSR access. (id:61852)
Bridgecan Realty Corp.
Unknown Address
,
Must See. Showcase home boasting nearly 8,000 sf of luxury living space. Classic exterior structure w traditional brick and stone finish. Modern interior w stunning foyer/entrance with soaring ceilings. Multiple skylights. Imported materials including marble, hardwoods, plaster molding and more. Extra high ceilings and oversized windows thru-out creating bright and spacious living space. Stunning custom kitchen w built-in professional grade appliances, centre island with seating, huge pantry, walk-thru to dining space. Two way fireplace feature distinguishes spacious living and dining areas. Family rm w built-in shelving, fireplace, overlooks pool and private yard. Ultra lavish primary suite w separate envious walk-in his and her closets and luxurious 7 piece bath w stand alone tub, separate glass shower/steam, heated flrs. Each bedroom w own ensuite and walk-in closet. Multiple double door Juliette balconies. Two laundry rm (2nd and bsmt) Elevator servicing all 3 levels. Radiant heated floors in several areas in the home including garage and driveway. The finished lower level is designed for entertainment and relaxation. Rec room with fantastic bar w seating, showcase climate control wine room, home gym, sep sauna. A nanny suite w ensuite and w/o adds flexibility. Distinctive indoor swim spa with glass walls providing open appearance overlooks outdoor cascade waterfall featured inground pool. Outdoor two tiered entertainment patio complete with BBQ grill station, covered seating overlooking pool and yard. This residence is fitted with Control 4 automation with many conveniences incl water purifier/softener system, electronic privacy gate for the ultimate in peace-of-mind. Fully landscaped, spacious double car garage and driveway can accommodate 10 cars. Ravine property backs onto James Garden and o/l river and golf course. 10 Min to Airport, 20 min to downtown. CN Tower view. Situated close to multiple private Golf Clubs, renowned Public/Private schools. (id:61852)
Century 21 Leading Edge Realty Inc.
Bsmnt - 3231 Cactus Gate
Mississauga, Ontario
Two-bedroom, one-bathroom basement apartment with a full kitchen and a SEPARATE entrance near Lisgar GO Station in Mississauga. Utilities included. One parking on the drive way. Close to all amenities, walking distance to transit and just minutes to Lisgar GO Station, Highway 401, schools, shopping malls including Costco. Ideal for a family or students or new immigrants. (id:61852)
Homelife Landmark Realty Inc.
6807 Gracefield Drive W
Mississauga, Ontario
Detached 4 bedrooms, Fully Renovated situated in a Well Established Neighborhood. Ravine pie shape lot, Backing in to Lisgar Brook Trails. Open concept, Livingroom , Dining and Kitchen completed with Quarts counter tops and Island. All new appliances, all new windows and new floors throughout. Brand new kitchen and breakfast area, overlooking the beautifully landscaped backyard, with New Deck and Swim Spa 17ft Hydro Pool that can be used all year round. Bright and spacious finished basement featuring 1 bedroom, entertainment room, full bath, gym room, office and ample storage space. Walking distance to Lisgar Middle School, minutes to Meadowvale Secondary School and Easy access to 401, 403 and 407, Meadowvale Town Centre Mall and Community Centre. (id:61852)
Sutton Group Realty Systems Inc.
1258 Ravine Drive
Mississauga, Ontario
Nestled in the prestigious White Oaks of Jalna enclave in Lorne Park, this marquis, stunning 5 bedroom New England style 2 storey jewel sits on a magnificent ravine lot with 100 ft of frontage and an impressive 327 ft depth. A rare suburban oasis, the property offers complete privacy surrounded by towering mature trees, making it feel like a secluded retreat just minutes from the city. The beautifully landscaped two tiered lot features an inground pool and multiple outdoor living areas, perfect for entertaining or relaxing in serene natural surroundings. Inside, this warm and timeless home offers generous principal rooms, an open concept kitchen/family Centre, large windows framing lush views, and a functional layout ideal for family living. Located within the highly sought-after Lorne Park school district, this property combines the best of luxury, nature, and top-tier education. Just steps to parks, lake and quick QEW access. This is a once in a lifetime opportunity to own in one of Mississauga's most coveted neighbourhoods. Live the dream in White Oaks of Jalna. (id:61852)
Royal LePage Realty Plus
113 Jinnah Avenue
Markham, Ontario
Over $300K in upgrades. This stunning, 2-year-new Victory Green luxury detached home by the Remington Group offers rare 11 ft ceilings on the main floor with elegant waffle and coffered details, plus smooth 9 ft ceilings on the second floor. Featuring nearly 3084sq.ft. above grade, the home includes 4 plus 1 Loft spacious bedrooms-each with its own ensuite-as well as a full washroom on the main floor. Upgrades include 200 Amp electrical service, upgraded kitchen, custom doors, designer cabinetry, upgraded countertops, premium flooring, modern staircase, high-end tiles and more. Prime location close to all amenities: steps to Aaniin Community Centre and groceries, minutes to Costco, Markville Mall, Hwy 407,parks, trails, hospital, and top-ranking schools (Middlefield C.I., Bill Hogarth S.S., Milliken Mills H.S. [IB], Unionville H.S. [Arts]).Don't miss this rare chance to own a fully upgraded luxury home in one of Markham's most desirable communities. (id:61852)
RE/MAX Ace Realty Inc.
21 Gooseman Crescent
Markham, Ontario
Welcome to 21 Gooseman Cres. From the moment you step through the double door entry, this home feels inviting and comfortable. Situated on a premium corner lot with a larger yard, the property offers extra space and natural light throughout. Inside, the open concept layout features 9 ft ceilings, oak stairs, and hardwood flooring. The chef-inspired kitchen overlooks the beautiful pond behind the backyard, providing a calm and scenic view for everyday living, family meals, and relaxed mornings. The home includes 4 well-sized bedrooms, including a charming baby room. Large windows throughout bring in plenty of natural light, giving every room a bright and welcoming feel. With quality finishes, a functional layout, a spacious corner lot, and the rare bonus of a peaceful pond view right behind the home, this is a truly special place to call home. (id:61852)
Century 21 Atria Realty Inc.
4050 Concession Road 6 Road
Clarington, Ontario
Exceptional Country Retreat With Downtown Views: Welcome To The Pinnacle Of Country Living! Perched Atop A Rolling Hill On A Spectacular 14.17-Acre Estate, This One-Of-A-Kind Bungalow Offers An Unmatched Combination Of Tranquil Rural Life And Breathtaking City Views. From This Elevated Vantage Point, Enjoy Clear, Panoramic Views Of The Downtown Toronto Skyline - A Stunning Backdrop To Your Peaceful Private Acreage. Imagine Watching The City Lights Twinkle From Your Porch Without Ever Hearing The Urban Hustle. Vast Acreage: The Sprawling 14.17 Acres Of Picturesque Land Feature Multiple Open Areas, Perfect For Equestrian Pursuits, Hobby Farming, Or Simply Enjoying Vast, Unrestricted Space For Any Outdoor Activity. Hobbyist's Dream: The Property Is Equipped With Two Large Barns, Providing Ample Storage, Workshop Space, Or Shelter For Livestock. Explore Your Own Grounds, Which Are Dotted With Fruit Trees, Adding A Touch Of Rustic Charm And A Ready Supply Of Fresh Produce. This Spacious One-Level Bungalow Is Designed For Comfortable, Accessible Living, Boasting 5 Well-Sized Bedrooms And 3 Washrooms, Making It Ideal For A Large Family Or Those Needing Dedicated Office And Guest Space. Experience The Best Of Both Worlds! This Ultimate Country Escape Offers The Peace And Privacy Of A Rural Sanctuary While Remaining Exceptionally Close To Highway 407, Ensuring Your Commute To The City Or Nearby Amenities Is Quick And Stress-Free. This Is Truly Country Living At Its Finest-A Private, Expansive, And Luxurious Setting With An Unbelievable View. (id:61852)
Dan Plowman Team Realty Inc.
802 - 2756 Old Leslie Street
Toronto, Ontario
Occupancy Date :Nov 28,2025 .Luxurious Condo, Bright & Spacious, Located In The Prestigious Bayview Village Community. Functional Floorplan ,South Exposure with full sunlights.Steps To Leslie Subway Station, one minute drive to Hwy 401/DVP/Hwy 404. 24 Hours Concierge. Close To New Bessarion Community Centrer(pool, library ,gym)Bayview Village Mall, Fairview Mall, T&T Great Schools, Hospital, Canadian Tire & IKEA. Gym, Indoor Pool, Party Room in condo .Stainless SteelAppliances (Fridge, Stove, B/I Dishwasher, Microwave), Washer /dryer . All Electric Lighting Fixtures and curtains .One parking & one locker Included. 24 hours notice for showing . (id:61852)
Homelife New World Realty Inc.
