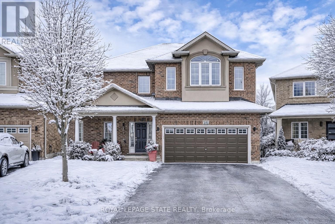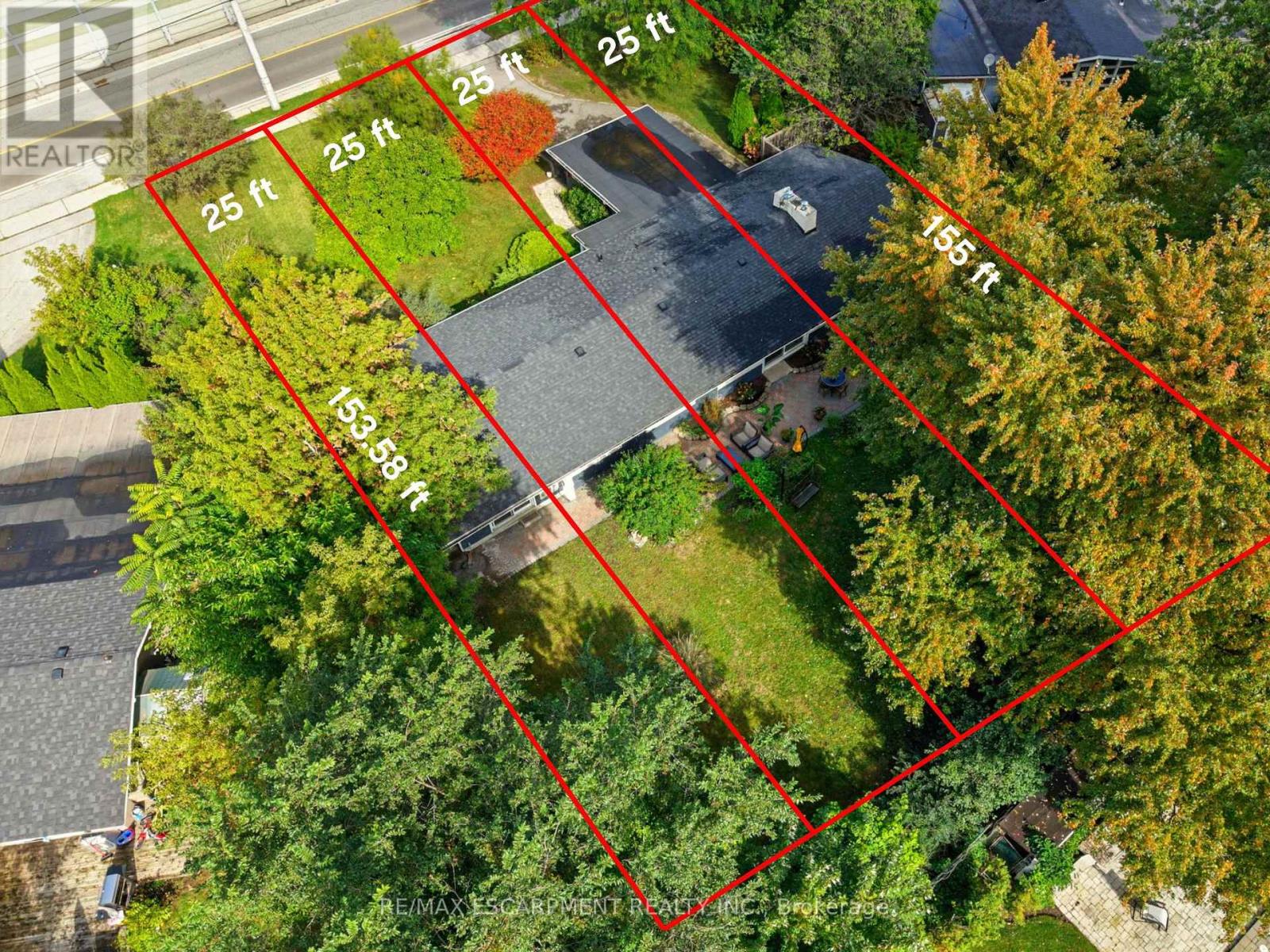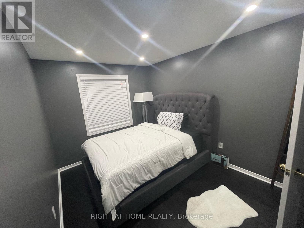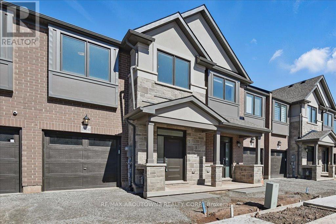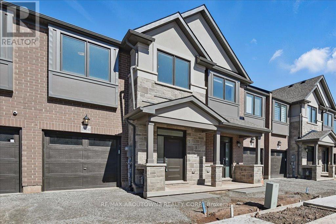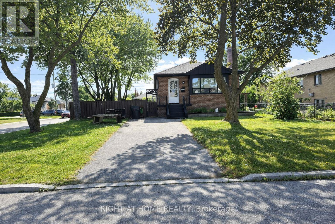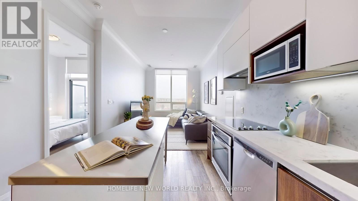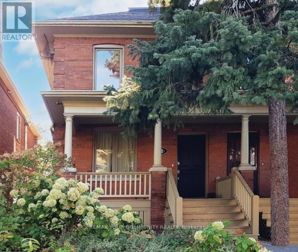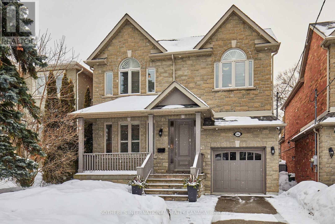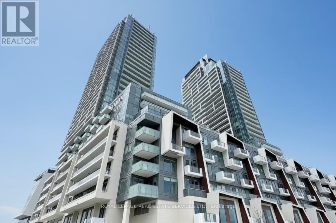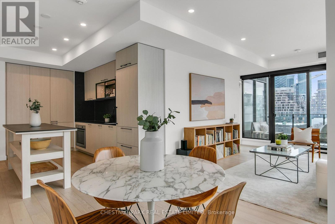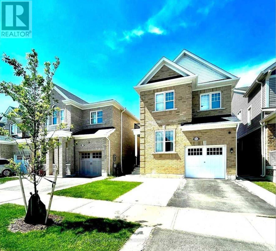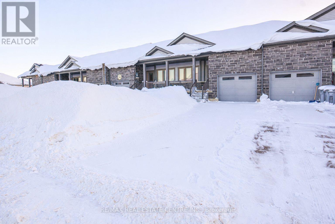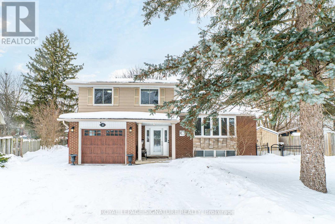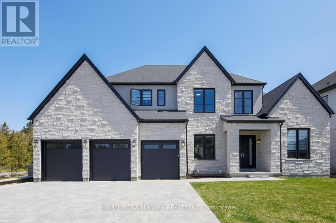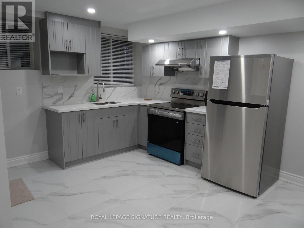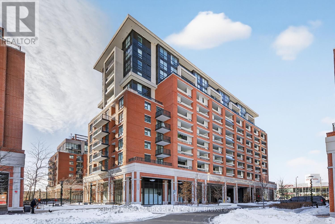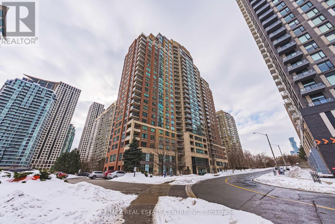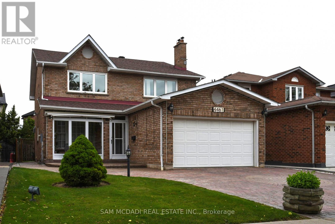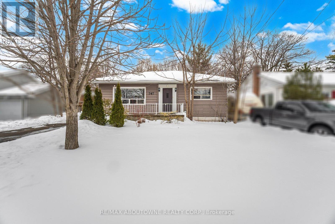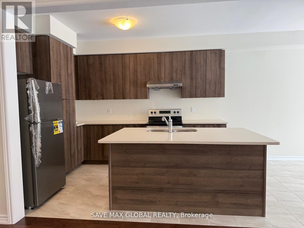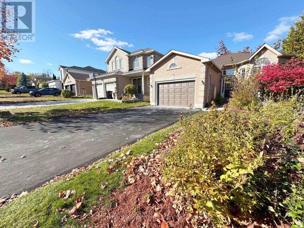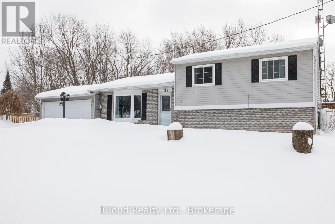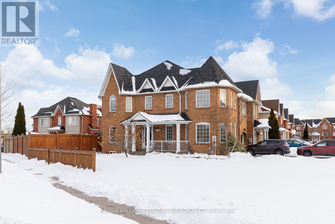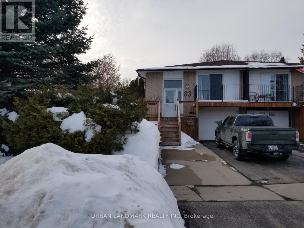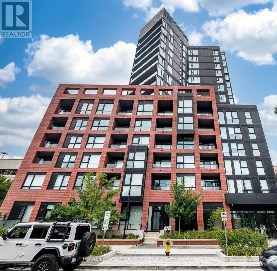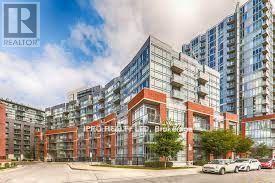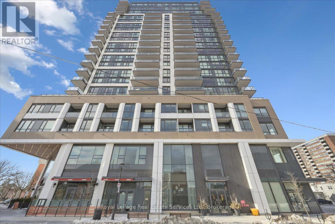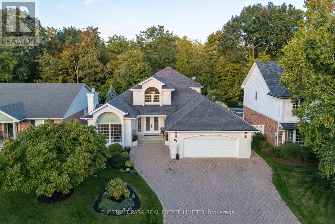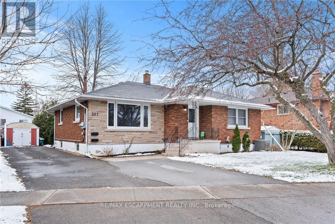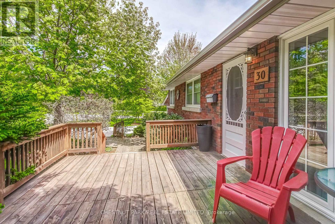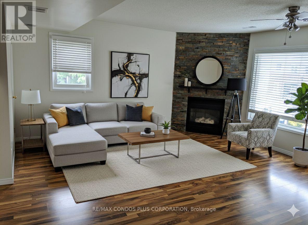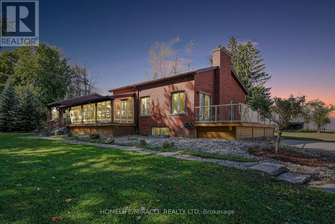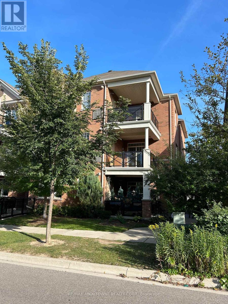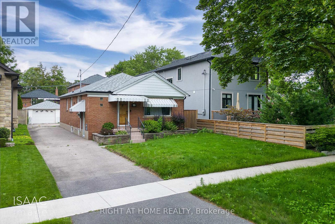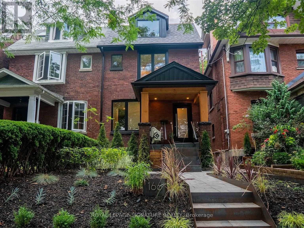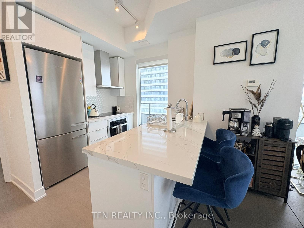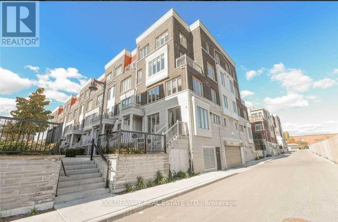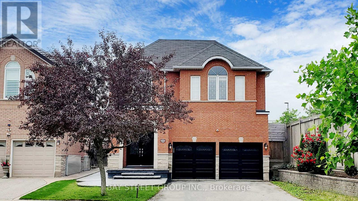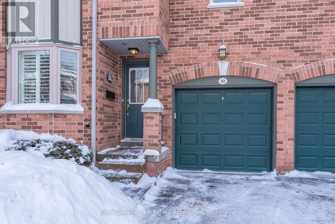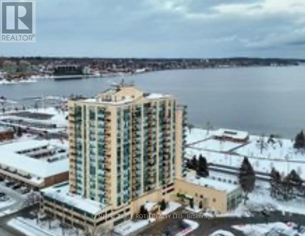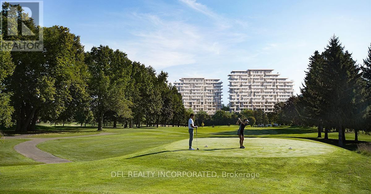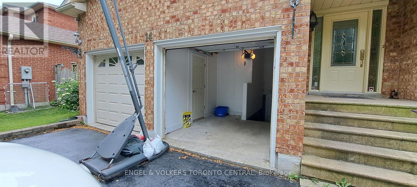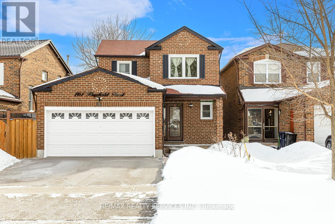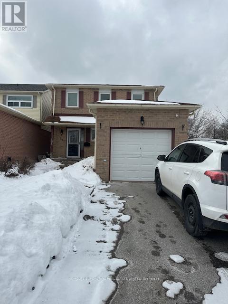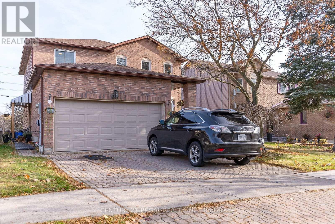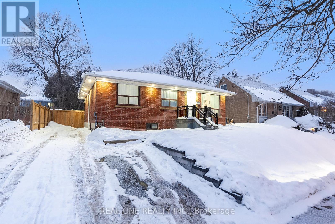181 Springview Drive
Hamilton, Ontario
Welcome to your dream home featuring a premium lot & an entertainer's paradise in the backyard! Enjoy your private outdoor retreat complete with stamped concrete patio, elevated deck, beautifully landscaped grounds, vinyl fencing, gas line for BBQ & an incredible 17 ft Hydro pool. This versatile Hydro pool includes tranquil waterfalls, a convenient roll-up cover & functions as a swim spa, oversized hot tub, or refreshing summer pool. Upgrades in 2025 make this home truly move-in ready: Fully finished walk-out basement with bedroom, 3-pc bath, den, rec room & kitchenette - perfect for in-laws or guests. Engineered hardwood flooring throughout the bedroom level. Custom built-ins throughout provide exceptional storage and style. Quartz countertops in the kitchen & upstairs bathrooms. Brand new appliances (2025) included. Plus, anew shed for extra storage. This home combines luxury, functionality &outdoor living at its finest. RSA. SQFTA. (id:61852)
Royal LePage State Realty
230 South Service Road
Mississauga, Ontario
Rare Development Opportunity or Exceptional Multi-Generational Home. Set on a prime 100' x 155' lot, 230 South Service Rd. offers outstanding value for investors, builders, or end-users seeking long-term upside. The property presents strong redevelopment potential, including the possibility to sever into 4 semi-detached homes, with townhouse developments on neighbouring lots, highlighting the area's evolving density. Buyer and agent to verify zoning, severance, and development potential with the City. The existing residence provides immediate utility and income potential. This beautifully updated 6-bedroom, 3-bath bungalow offers over 1,700 sq. ft. of stylish living space and can be rented to generate positive cash flow, a rare advantage while planning future redevelopment or land assembly. The home features a chef-inspired kitchen with quartz countertops and high-end appliances, open-concept living and dining areas, and spa-like bathrooms. Engineered and hardwood flooring, wood-beam ceilings, and walls of windows create a warm, designer feel throughout. The fully fenced, landscaped backyard offers a private retreat with an expansive patio, interlocking stone, and mature trees, ideal for entertaining or family living. Additional highlights include a single-car garage with modern frosted glass door, security cameras, and a fully equipped laundry room. Whether you're looking to develop, rent, land-bank, or move in, this property offers a rare combination of income potential, redevelopment flexibility, and location. Move in. Rent out. Redevelop. The choice is yours. (id:61852)
RE/MAX Escarpment Realty Inc.
Main - 3155 Cabano Crescent
Mississauga, Ontario
Spacious 3 bedroom apartment with 3 wash rooms. apartment with 3 washrooms. Ready to move in. Great location. Close to public transportation. Hardwood floor on the main level. Upper hallway with Study. Large living and dining room combined. Family size kitchen with breakfast area that overlooks the backyard. Master bedroom with walk-in closet and 4 pc. ensuite washroom. Stainless steel appliances. Tenant pats 70% all utilities. (id:61852)
Right At Home Realty
13 - 2184 Postmaster Drive
Oakville, Ontario
ABSOLUTELY STUNNING!! Brand new Branthaven 2 story executive townhouse, situated in a family friendly mature enclave in the sought after Westmount neighbourhood. This RARE GEM, boasts over 1585 square feet hosting 4 spacious Bedrooms + 3 Bathrooms permitting an abundant amount of living space. BRIGHT, Elegant Gourmet kitchen featuring luxurious upgraded cabinets, Stainless Steel Appliances, Quartz countertops, a sizable prep centre Island and a quaint Eat-In Dining area. WELCOME to the grand family room offering 10' ceilings, hardwood floors and large windows allowing substantial amount of natural light throughout the main level. Climb the high quality extra wide OAK stair case to the second level of Luxury! The Upper Level houses 4 spacious bedrooms including the Magnificent Primary Bedroom featuring a spa-like ensuite + guest bathroom on second level. Lower level basement is ideal for storage or can be completed for additional living space. TOP RATED SCHOOLS, parks, trails are minutes away.....perfect for raising a family. Situated close to amenities - hospital, shopping, public transit, restaurants & easy access to major HWYS.** SHORT TERM LEASE 6-12 MONTHS.** (id:61852)
RE/MAX Aboutowne Realty Corp.
13 - 2184 Postmaster Drive
Oakville, Ontario
ABSOLUTELY STUNNING!! Brand new Branthaven 2 story executive townhouse, situated in a family friendly mature enclave in the sought after Westmount neighbourhood. This RARE GEM, boasts over 1585 square feet hosting 4 spacious Bedrooms + 3 Bathrooms permitting an abundant amount of living space. BRIGHT, Elegant Gourmet kitchen featuring luxurious upgraded cabinets, Stainless Steel Appliances, Quartz countertops, a sizable prep centre Island and a quaint Eat-In Dining area. WELCOME to the grand family room offering 10' ceilings, hardwood floors and large windows allowing substantial amount of natural light throughout the main level. Climb the high quality extra wide OAK stair case to the second level of Luxury! The Upper Level houses 4 spacious bedrooms including the Magnificent Primary Bedroom featuring a spa-like ensuite + guest bathroom on second level. Lower level basement is ideal for storage or can be completed for additional living space. TOP RATED SCHOOLS, parks, trails are minutes away.....perfect for raising a family. Situated close to amenities - hospital, shopping, public transit, restaurants & easy access to major HWYS. Don't Miss Out on the opportunity to call this HOME! Book Today. TRULY SPECTACULAR! (id:61852)
RE/MAX Aboutowne Realty Corp.
70 Bunnell Crescent
Toronto, Ontario
Attention Builders/Developers, Great Opportunity to build your dream project such as a Rental building or a low rise/stack townhouse. This Charming Bungalow with Endless Potential on a Prime Corner Lot! Welcome to this beautifully maintained 3-bedroom, 2-bathroom bungalow, perfectly situated on a spacious corner lot in a desirable, family-friendly neighborhood. This charming home features a bright and inviting main floor layout, complemented by a fully finished basement ideal for extended family, a home office, or recreation space. Enjoy the convenience of a detached garage, plus two private driveways, offering ample parking for multiple vehicles. The generous backyard presents a fantastic future opportunity for a garden suite (subject to city approvals), making this property not just a wonderful place to call home, but also an excellent long-term investment. Whether you're a first-time buyer, downsizer, or investor, this home offers incredible value and future potential in a growing community. schedule your private showing today! (id:61852)
Right At Home Realty
Ph15 - 25 Water Walk Drive
Markham, Ontario
Open concept penthouse with 10 foot ceilings in Downtown Markham. 2 bedroom plus den (convertible to 3rd bedroom), 2 full bathrooms, 2 balconies, with parking spot #88 (includes EV charging) and locker. Spacious floor plan with raised ceilings and high end finishes throughout. Modern kitchen with extended cabinetry and soft close hinges, under-cabinet LED lighting, stainless steel built-in appliances, quartz countertops with matching backsplash, and custom island with additional storage. Primary bedroom with 4-piece ensuite bathroom, luxurious walk-in closet, balcony with unobstructed north facing view. Second bedroom with double closet and private balcony. Three-piece washroom with upgraded glass shower, soft close cabinets. Large den (8'3" x 10'5") can be used for dining room, office, exercise area or additional bedroom. In-suite laundry with New GE Ultrafast All-In-One Washer/Dryer Combo (2024). Meticulously maintained and freshly painted. Condo fee includes Rogers Hi-Speed Internet. Residents enjoy top-tier amenities inc. rooftop infinity pool, 24 hour concierge, visitor parking, guest suites, rooftop barbecue, rooftop terrace, gym, billiard room, library/Wi-Fi lounge, party room with dining area and bar. Steps away from Viva buses, supermarkets, banks, walking trails, children's playground, restaurants, including Whole Foods Market, Markham Civic Centre, Cineplex, Unionville and top rated schools. Short drive to Unionville GO Station, Hwy 404/407 and York University. (id:61852)
Homelife New World Realty Inc.
11 1/2 Sparkhall Avenue
Toronto, Ontario
Recently renovated and ready for you to move in and enjoy! This oversized, stunning semi-detached home with 2 parking spots checks all the boxes!! From the moment you open the door, this home impresses. The Living and Dining rooms feature stunning hardwood flooring, recessed lighting, vaulted ceilings and tons of natural light. The eat-in kitchen with high-end porcelain counters, stainless steel appliances, and a walkout to the garden is the perfect place to enjoy a family meal or cook for a crowd! The upstairs in this home doesn't fail to impress and features not one but 3 large bedrooms with hardwood flooring throughout, a renovated bathroom, soaring ceilings and a view of the CN Tower! The fully fenced-in backyard is quiet and private - ready for you to enjoy a lovely morning coffee or an evening relaxing. The home features Pella windows throughout, a recently installed Heat Pump and 2 parking spots accessed through a rear lane. Just steps to the Danforth, the best schools in the neighbourhood (if not the east end - just steps to Withrow Public and Montcrest!) and the TTC. (id:61852)
RE/MAX Your Community Realty
64a Eastville Avenue
Toronto, Ontario
The heart of any great home is always the kitchen, ideally open to a comfortable family room (with gas fireplace) and access to outdoor entertainment / play space...Check, check, and check !!! Add to the list elegant living and dining rooms, 3 + 1 Bedrooms (formerly 4 + 1 ren'd to create an expansive 2nd bedroom with study), gorgeous primary bedroom with 2 walk-in closets, 5 pc ensuite, plus balcony, a fully finished lower-level entertainment centre (with 2nd fireplace), gym, office/bedroom, 3pc bath, separate side door entrance, direct access to garage...AND walking distance to coveted schools (Fairmount PS, St Theresa's, RH King, Cardinal Newman), nature trails, parks, Scarborough Bluffs, beach, marina and Lake Ontario. Located in the prime south pocket of Cliffcrest, a family-friendly, nature loving neighbourhood with easy access to Toronto's centre core via Scarborough Go and TTC in 20 minutes. With approx.3900 sf of finished space on a pool-sized fenced lot, 64A Eastville Avenue is the detached stone-clad home you don't want to miss. (id:61852)
Sotheby's International Realty Canada
N1802 - 7 Golden Lion Heights
Toronto, Ontario
Luxury M2M Condo in the Heart of North York! Bright and Modern 1 Bedroom + Den (Den can be used as a second bedroom). Features upgraded kitchen cabinets and countertops, 9ft ceilings, and laminate flooring throughout. Contemporary kitchen with stainless steel appliances and stacked washer & dryer. Steps to subway, supermarkets, restaurants, and all essential amenities. Rogers Internet and 1 locker included. (id:61852)
Royal LePage Real Estate Services Ltd.
527 - 505 Richmond Street W
Toronto, Ontario
Award-winning Waterworks, a premier and highly sought-after condominium in the heart of Queen & Spadina, offers an exceptional combination of style, location, and lifestyle. Suite 527 is a bright two-bedroom corner suite featuring a highly efficient layout with no wasted space, ideal for both everyday living and entertaining. Southwest-facing windows provide natural light and frame stunning city views, creating a warm and inviting atmosphere throughout.The original owner invested approximately $50,000 in high-end upgrades, ensuring premium finishes and meticulous attention to detail. The spacious, well-appointed kitchen includes a pantry and large storage cabinet, perfect for organization. Additional storage is abundant, with a walk-in hall closet, while the private balcony overlooks the stunning, newly redesigned St. Andrews Playground Park. Waterworks offers an unbeatable lifestyle. Residents enjoy the convenience of a brand-new YMCA in the building, plus access to the vibrant Waterworks Food Hall, featuring fresh, local ingredients and a variety of cuisines just steps from your door. With world-class shopping, dining, and entertainment nearby, plus excellent transit connections, this location brings downtown Toronto to your doorstep. Meticulously maintained and move-in ready, this suite is part of a landmark building recognized with the 2025 Toronto Urban Design Award in conjunction with St. Andrews Playground Park, reflecting both outstanding architecture and a commitment to community.This suite presents a rare opportunity to live in a bright, fully upgraded, and elegant home in one of Toronto's most coveted buildings. Move in and enjoy the ultimate combination of comfort, convenience, and urban sophistication. (id:61852)
Chestnut Park Real Estate Limited
Bsmt - 635 Hepburn Road
Milton, Ontario
LEAGAL BASEMENT, 2 Bedroom And 1 Washroom Basement Apartment With Separate Entrance. A lot of storage space. Laminate Floor Throughout The Basement. Private Laundry. One Parking Space Included. Excellent Location Near To All Amenities, Schools, Park, Highways, Hospital. Beautifully Maintained, Fully Renovated Top To Bottom With Top Notch Upgrades, Large Windows And Pot Lights. Ideal for a single professional, a couple, or a small family. (id:61852)
Century 21 People's Choice Realty Inc.
107 Cheryl Avenue
North Perth, Ontario
Introducing an exquisite bungalow townhome in the newly developed Atwood community, showcasing an array of luxurious residences. This pristine home offers a fresh design with two generously sized bedrooms, two bathrooms, and an open concept layout that bathes the interior in abundant natural light. With 9 ft ceilings throughout, hardwood flooring, and a high-end kitchen boasting stainless steel appliances. The living room is a bright and airy space. This property also boasts a private backyard on a deep lot, affording picturesque views of a serene pond. Upgraded washrooms and a spacious basement with large windows and a bathroom rough-in add further allure to this remarkable home. Conveniently located just minutes away from parks, trails, schools, and in close proximity to Listowel. (id:61852)
RE/MAX Real Estate Centre Inc.
Kigo Realty Inc.
20 Michael Place
Guelph, Ontario
Ideal for first time buyers, investors, growing families and those who want to customize their canvas & renovate to your vision or simply move in and enjoy. On a quiet cul de sac, this strong and sturdy home offers exceptional space, flexibility, and pride of ownership. Lovingly maintained by the same family for 18 years, where children grew up and lasting memories were created, showcasing a home built with craftsmanship rarely seen today. The main floor features separate living and dining areas centered around a beautiful double sided fireplace that adds charm while having the capability to heat the entire home. The layout offers incredible versatility with potential to create a full bedroom and washroom on the main level, ideal for elderly family members or multigenerational living. The home is ESA Certified with 200 amp electrical panel plus a separate dedicated 100 amp panel in the secondary garage, perfect for EV charging, workshop use, or future customization. The basement includes a separate entrance and a fully equipped kitchen, creating excellent rental income potential or private extended family living, along with ample storage throughout. Major upgrades provide long term peace of mind including furnace (2014), roof (2018)/w 15 year warranty, driveway (2018), professionally built large garden shed (2021), New AC (2021), owned water softener still under warranty (2024), and all windows and doors replaced between 2024 to 2026 for improved efficiency and modern appeal (id:61852)
Royal LePage Signature Realty
451 Warner Terrace
London North, Ontario
Sunningdale West, located in North London, is a luxurious neighborhood with an ideal location. Spacious Open Concept Offers 4231Sqft(1st floor 2098 + 2nd floor 2133) + Bsmt 1610 = Total 5841sqft above grade of Luxury Living Area. The property is graced with elegant pot lights, crown moulding, custom wainscotting, and beautiful bay windows, creating an atmosphere of timeless sophistication. This home has a three-car garage and offers a variety of entertainment options. The fireplace is tiled to the ceiling with high-quality tiles. Behind the fireplace is an entertainment room. Luxurious kitchen with upscale built-in appliances including Bosch oven & microwave, Miele Stove & Coffeemaker, Fridge & Freezer, Beverage area with wine cooler. The basement has a workout structure, allowing plenty of sunlight and good air circulation. There's a gym in the basement, a fully equipped kitchen, a sauna, and some of the floors are heated. Unmatched in grandeur and scope, it is the perfect setting for a modern family legacy. Ideally located near prestigious country clubs, private schools, fine restaurants and boutique shopping, a world of magnificence awaits. (id:61852)
Homelife Landmark Realty Inc.
316 Dalgleish Gardens
Milton, Ontario
Spacious 2-Bedroom Basement Apartment for Rent - 316 Dalgleish Garden Welcome to this clean, bright, and well-maintained 2-bedroom, 1-washroom basement apartment located in a quiet, family-friendly neighborhood. This unit features a private separate entrance for added privacy and comfort, making it perfect for small families or working professionals. The layout offers a functional living space, generously sized bedrooms, and a modern washroom. Enjoy the convenience of one dedicated parking spot included for the tenant. Located close to schools, parks, shopping, and transit, this home provides both comfort and accessibility in a desirable area. Highlights: 2 spacious bedrooms 1 full washroom Separate private entrance 1 dedicated parking space Quiet and safe neighborhood Ideal for professionals or small families. Available One car parking (No SUV, No truck as limited space) (id:61852)
Royal LePage Signature Realty
208 - 830 Lawrence Avenue W
Toronto, Ontario
Spacious 1-bedroom plus den condo for lease at Treviso Condos, ideal for newcomers or young professionals seeking comfort and convenience. This bright unit features 9-ft ceilings, a functional open-concept layout, and a west-facing exposure that brings in plenty of natural light. The large kitchen is equipped with granite countertops, stainless steel appliances, and a breakfast bar, flowing into a generous living and dining area perfect for everyday living. The versatile den can easily serve as a home office, guest space, or additional dining area. Includes one underground parking spot and one storage locker. Located just a short walk to Lawrence West Subway Station with TTC bus service at your doorstep, and minutes to Yorkdale Mall for shopping and dining. Quick access to Highway 401 makes commuting easy. Move-in ready and available immediately. (id:61852)
RE/MAX Hallmark Realty Ltd.
2201 - 156 Enfield Place
Mississauga, Ontario
Beautifully maintained and freshly painted 1+1 bedroom suite offering approx. 850 sq. ft. of open concept living, complete with a private balcony, 1 parking space, and 1 locker. Located in Mississauga's highly sought after City Centre community. This spotless unit features upgraded door hardware, updated light fixtures, laminate flooring throughout, a well kept kitchen with stainless steel appliances including a recently installed stainless steel dishwasher (2026). Convenient in suite laundry includes a stackable washer and dryer purchased in 2025. Residents enjoy an impressive array of amenities exclusive to the building: an elaborate party room, indoor pool, sauna, gym, squash court, tennis and basketball courts, table tennis, billiards room, library/sitting area, media room, and 24/7 concierge and security. Outdoor features include beautifully landscaped gardens, a large terrace, and proximity to Kariya Park for peaceful walks. Prime location just steps to Square One Shopping Centre, dining, entertainment, and everyday conveniences. Minutes to Hwy 403/QEW, Cooksville GO, the upcoming Hurontario LRT, Sheridan College, and Trillium Hospital. Condo fees include parking, locker, and all utilities (hydro, electricity, and gas), making this an exceptional opportunity in a prime location that offers both comfort and convenience. (id:61852)
RE/MAX Real Estate Centre Inc.
4461 Gladebrook Crescent
Mississauga, Ontario
Welcome to 4461 Gladebrook Crescent, a rarely offered Greenpark-built 4+1 bedroom, 4 bathroom home offering approximately 2,470 sq ft above grade, nestled on a quiet, family-friendly crescent in highly sought-after East Credit. Proudly and meticulously maintained by the original owners for over 30 years, this home reflects true pride of ownership with consistent care and thoughtful upgrades throughout. The spacious, functional layout features hardwood flooring, generous principal rooms filled with natural light, and an updated kitchen with Corian countertops (2019) that seamlessly connects to the main living areas, ideal for both everyday living and entertaining. Bathrooms were tastefully updated in 2019, while major mechanical improvements include a high-efficiency furnace and A/C (2018) and a new roof (2021), offering peace of mind for years to come. The double car garage & extended interlocked driveway provides parking for up to six vehicles and enhances the home's curb appeal. The fully finished basement adds exceptional versatility with an additional bedroom, full bath, ample storage, recreation space, and a private sauna-creating a spa-like retreat within your own home. Step outside to a professionally finished patio deck designed for year-round enjoyment, highlighted by a rare Japanese Teppanyaki table that creates an unforgettable entertaining experience and truly sets this property apart. Located close to top-rated schools, parks, trails, Heartland Town Centre, transit, and with quick access to Highways 401 and 403, this turnkey residence offers comfort, quality, and long-term value in one of Mississauga's most desirable communities. (id:61852)
Sam Mcdadi Real Estate Inc.
347 Queen Mary Drive
Oakville, Ontario
Exceptional opportunity in the heart of Central Oakville. This premium 50 x 150 ft lot is ideally located within walking distance to downtown Oakville, renowned restaurants, the Oakville Centre for the Performing Arts, the lake, and the GO Train. Set in one of Oakville's most sought-after neighbourhoods, this property presents outstanding potential for renovators, investors, or builders. A rare chance to secure a generous lot in a prime location surrounded by established homes and vibrant amenities. Build or renovate to create something truly special in this highly desirable community. Roughed-in plumbing in lower level. Your keys are waiting! (id:61852)
RE/MAX Aboutowne Realty Corp.
18 Lipscott Drive
Caledon, Ontario
Welcome to this brand-new home nestled in the picturesque and rapidly growing Caledon Trail community. Ideally located at the intersection of Mayfield Road and McLaughlin Road, this spacious 4-bedroom, 3-bathroom residence offers the perfect blend of comfort, style, and convenience.Boasting over 2,000 sq. ft. of modern living space, this home is designed for today's families. Pristine finishes flow throughout, complemented by large windows that flood the home with natural light, sleek flooring, and a thoughtfully designed open-concept layout. The contemporary kitchen features high-end appliances, ample cabinetry, and a seamless connection to the bright and airy living area-perfect for both entertaining and relaxing evenings at home.Each bedroom offers generous space and privacy, while the primary suite serves as a peaceful retreat, complete with a walk-in closet and a private en-suite bathroom.Located in one of Caledon's most sought-after neighborhoods, this home is just minutes from Mount Pleasant GO Station, shopping, schools, and parks. Commuters will appreciate the easy access to major roadways, making daily travel effortless.Available for lease at $3,200 + utilities, this exceptional home offers outstanding value for the lifestyle and convenience it provides. (id:61852)
Save Max Global Realty
18 Forest Dale Drive
Barrie, Ontario
Welcome to this stunning bungalow, a perfect blend of comfort, style, and opportunity! From the moment you step inside, you'll be greeted by an inviting open-concept design with fresh paint and new flooring, creating a warm and modern atmosphere. The seamless flow between the kitchen, dining area, and living room makes this home ideal for hosting family gatherings or enjoying quiet evenings. Spacious bedrooms on the main level are filled with natural light and generous closet space, while the beautifully finished bathroom offers a relaxing retreat complete with a soaking tub.The fully finished basement is a true highlight, featuring rare 9-foot ceilings, a full bathroom, two additional bedrooms, and a second kitchen. Whether you envision it as an in-law suite, private guest quarters, or a rental unit for extra income, this space adds incredible versatility to the property.Step outside and you'll discover a neighborhood surrounded by walking trails and family-friendly parks, perfect for outdoor adventures. Located in one of the most sought-after communities, this home is just minutes from shopping, dining, and all the conveniences your family needs. Offering both beauty and potential, this bungalow is not just a home-it's a lifestyle and an investment all in one. Don't miss the chance to make it yours! (id:61852)
Sutton Group Incentive Realty Inc.
135 King Street
Adjala-Tosorontio, Ontario
Welcome to this inviting 3-bedroom home, a true country oasis located on a quiet cul-de-sac, offering a great combination of comfort, space, and convenience. The property features a large driveway with a 2-car garage, spacious front and back decks, and a nice-sized basement with plenty of room for storage or additional living space. The backyard includes a pool, perfect for relaxing and enjoying the summer months, all in a friendly neighborhood with great neighbours. Conveniently located just 25 minutes to Barrie and 15 minutes to Alliston. Ideal for outdoor enthusiasts, with easy access to ATV trails, snowmobiling, biking, and hiking nearby. (id:61852)
Icloud Realty Ltd.
52 Playfair Road
Whitby, Ontario
Welcome To This Beautifully Updated End-Unit Townhouse On An Extra Wide Corner Lot In Sought-After Downtown Whitby. Offering 3 Bedrooms And 3 Bathrooms, This Bright And Spacious Home Combines Modern Upgrades With An Unbeatable Location. The Renovated Kitchen Features Quartz Countertops, Subway Tile Backsplash, Stainless Steel Appliances, And A New Gas Range (2023), Plus A Versatile Floating Island For Added Prep And Seating Space. Enjoy Laminate Flooring Throughout The Main Floor And Bedrooms (2023), And Custom Window Coverings. The Main Floor Powder Room Was Upgraded In 2023, And Both Second-Floor Bathrooms Were Fully Renovated In 2025. New Broadloom On Stairs (2025). Major Updates Include New Furnace (2025) And Roof (2022). Smart Home Features Include An Ecobee3 Thermostat And Smart Door Lock. Fully Fenced Yard And Parking For Up To 4 Vehicles Add To The Home's Functionality. Ideally Located Close To Downtown Whitby, Shopping, Dining, High Rated Schools, Parks, Transit, And Easy Access To Hwy 401 & 407 - A Fantastic Opportunity For Families, Commuters, Or Investors Alike. (id:61852)
RE/MAX Hallmark First Group Realty Ltd.
83 Lawrence Crescent
Clarington, Ontario
Best value in Bowmanville. This clean, well-maintained family home offers updated furnace, air conditioning, and roof shingles, all in a preferred quiet neighbourhood close to schools, parks, and everyday conveniences. The bright eat-in kitchen overlooks the warm and inviting family room featuring a gas woodstove and a walk-out to the deck and garden.Generous storage throughout and room to grow with up to five bedrooms, including a versatile office or sitting room off the primary bedroom with French doors and ample closet space. A large, functional laundry room serves the busy household and provides convenient interior access to the garage.Don't miss out on this well-kept home offering space, updates, and value in a location families appreciate. (id:61852)
Urban Landmark Realty Inc
525 - 8 Tippett Road
Toronto, Ontario
** 2 Bed ** 2 Bath ** 679 SF ** 2 Bike Storage - P1 - 114, 115** Locker - P2 - 167 **Vacant ** Welcome to Express Condos in Clanton Park, ideally located steps to Wilson Subway Station with quick access to Hwy 401, Allen Rd, Yorkdale Mall, York University, Humber River Hospital, Costco, and nearby parks including the new Central Park. This modern suite features floor-to-ceiling windows, wide plank laminate flooring, smooth ceilings, and a stylish kitchen with centre island, quartz counters, stainless steel appliances, and integrated dishwasher. Upgraded bathroom and ensuite laundry included. Building amenities offer a balanced lifestyle with a fitness centre, spa, party room, children's play area, library, Wi-Fi lounge, rooftop pool with sundeck, BBQ courtyard, and more. (id:61852)
Royal LePage Signature Realty
305 - 170 Sudbury Street
Toronto, Ontario
2 Bedroom Unit In Trendy Queen West! Located In The Heart Of The City, This Bright Open Concept Suite Offers Open Concept Living/Dining/Kitchen With Walk-Out To Balcony. NEWLY finished Vinyl floors with Generous Sized Bedrooms & 4Pc Bath. Floor To Ceiling Windows. Walk To Shops, Restaurants, Parks, Drake Hotel & Ttc, Transit. Great location for those who work or want to stay in the Toronto area. No Pets & no smoking! (id:61852)
Icloud Realty Ltd.
308 - 2007 James Street
Burlington, Ontario
LOCATION. LIFESTYLE. LUXURY. I'm thrilled to present this beautiful 2-bedroom, 2-bathroom condo in the heart of Burlington. Thoughtfully designed and perfectly sized, this suite offers smart, high-quality upgrades that elevate everyday living - plus the rare bonus of two parking spaces. From the moment you step inside, you'll appreciate the attention to detail and functional layout that maximizes both comfort and style. Ideal for professionals, downsizers, or anyone seeking refined urban living. This pet-friendly building delivers true hotel-inspired luxury with exceptional amenities designed to complement your lifestyle. And the location? Simply unbeatable. You're steps to vibrant cafés, acclaimed restaurants, the cultural centre, art gallery, and - most importantly - just moments from the shores of Lake Ontario and the scenic waterfront trail. Live where everything happens. Walk everywhere. Love where you live. (id:61852)
Royal LePage Real Estate Services Ltd.
81 Francis Creek Boulevard
St. Catharines, Ontario
A Rare Ravine lot, custom home in Erion Estates, surrounded by mature trees. This bungaloft feels private, peaceful, and grand all at once. From the moment you walk through the front door, the home opens up with 2-story ceilings, large windows, and an abundance of natural light. Designed for easy main-floor living, the layout flows effortlessly with everything you need on one level. The spacious kitchen sits at the back of the home overlooking the ravine, offering a large island and a dining nook surrounded by views of your oasis yard. The family room feels open and inviting with double-height windows framing the treetops with a gas fireplace and has direct access to backyard patio through the siding door. The main floor primary suite is a true retreat featuring two walk-in closets and a generous ensuite with double sinks, a jetted tub, and shower. You also find a formal dining area, a bright living room with a wood-burning fireplace, main floor laundry with access to the double-wide heated garage, and a powder room for guests. Upstairs overlooks both the foyer and family room, along with two additional bedrooms and a full bathroom. The basement is partly finished with just under 8-foot ceilings. There are two additional bedrooms in the basement with walk-in closets. Rough-in plumbing is also in place in the basement if you wish to add an additional washroom or kitchen to create separate living accommodations. The backyard oasis is what truly sets this property apart with the lush, private ravine setting and established gardens with an irrigation system to keep it looking its best year-round. Homes like this, combining a ravine lot, timeless design, and a main-floor lifestyle, rarely come to market in Erion Estates. (id:61852)
Chestnut Park Real Estate Limited
557 Lake Street
St. Catharines, Ontario
Welcome to 557 Lake St - a well-kept, income-generating 2-family home in the highly convenient north end of St. Catharines. This solid property features two spacious 3-bedroom units-one on the main level and one on the lower level-each offering generous living space and modern updates. The layout also allows the home to be easily converted back into a single-family residence if preferred, giving you exceptional flexibility. Step inside to find tastefully renovated interiors, including updated kitchens with stone countertops, refreshed bathrooms, and clean, contemporary finishes throughout. Bright, functional layouts make both units appealing to families and long-term tenants. With two separate hydro meters, each household manages its own usage-a great feature for investors. Both units are currently leased to families, providing immediate, steady rental income. Perfectly located near shopping, parks, transit, and top-rated schools including Eden High School, St. Francis Catholic Secondary, Parnall PS, Dalewood PS, and École Élémentaire L'Héritage, this property offers the ideal blend of convenience, size, and value. Whether you're expanding your rental portfolio, seeking a multi-family living solution, or wanting a home that can easily be returned to single-family use, 557 Lake St is a fantastic opportunity worth exploring. (id:61852)
RE/MAX Escarpment Realty Inc.
30 Mckenzie Street
St. Catharines, Ontario
Welcome to 30 McKenzie Street, a beautifully maintained home located on a quiet, tree-lined street in the highly sought-after North End of St. Catharines. Surrounded by mature landscaping and just steps from scenic walking trails, this home offers comfort, privacy, and a prime location.The main floor features two generous bedrooms, including a spacious primary suite complete with its own private ensuite bathroom, a rare and desirable feature. The bright and functional layout continues with a cozy living space and a well-appointed kitchen perfect for everyday living and entertaining. Downstairs, you will find two additional bedrooms, a large rec room, and even more living space, ideal for extended family, guests, or a home office setup. A separate side entrance to the basement provides excellent potential for an in-law suite or future income opportunities. Outside, the backyard is a private oasis. Enjoy professionally finished stamped concrete patio and pool surround and lush, mature landscaping perfect for relaxing, entertaining, or summer barbecues. Located minutes from parks, top-rated schools and shopping, this home is truly move-in ready with flexibility for many lifestyles. 30 McKenzie Street is more than a homeits a rare North End gem that offers it all. (id:61852)
Chestnut Park Real Estate Limited
51 - 461 Beechwood Place
Waterloo, Ontario
Available April 1st! 2-bedroom, 2-bathroom condo townhouse in Waterloo, offering approximately 950 sq ft of well-designed living space in a highly convenient location. This bright, move-in-ready home features an open-concept living and dining area, a functional kitchen and in-suite laundry. Situated close to universities, major tech employers, shopping, public transit, and parks, this home delivers a comfortable, low-maintenance lifestyle with outstanding everyday accessibility. (id:61852)
RE/MAX Condos Plus Corporation
556389 Mulmur Melancthon Townline
Mulmur, Ontario
76.50 Acre Farm W/ Modern Upgraded 5 Bed & 3 Bath Brick Bungalow. 50 Workable Acres. 40'X60' Insulated Det. Garage, 60'X42' Bank Barn 60'X40 Pole Barn Both W/Water & Hydro 20'X30' Outside Chicken Coup, 2 Run In Shelters. Bright Home W/ Enclosed Porch / Sunroom, Open Concept Great Room W/ 10Ft Ceiling. Large Eat In Kitchen, Dining & Living Rm W/ Floor To Ceiling Stone Fireplace & W/O To Deck. Huge Finished lower level W/ Sep. Entrance & In Floor Heating. Private Location W/ Open Fields & Scenic Country Views. Just 5 Mins Drive To Shelburne With Shopping, Schools & Amenities. Close To Many Provincial Parks, Golfing, Skiing & Hiking, Biking & Snowmobile Trails. Must See Home & Property! (id:61852)
Homelife/miracle Realty Ltd
205 - 272 Georgian Drive
Oakville, Ontario
Ballantry built stacked town offering 1012 sq ft living space. Immaculate and shows beautifully with updated lighting paint and kitchen counters. Finished in decorator colours and easy to care for flooring. Decorative lighting throughout.Open concept living/dining. split bedroom floorplan. Each having own access to separate full bathrooms. Dining penninsula offers room for stools. Amazing private large balcony .Rarely offered Access to your own private garage entry within the unit itself. Fabulous commuter location easy access to hwys ,main roads and public transit. Can walk to ammenities. Great schools ,parks and rec centre! Bonus XL driveway can fit 2 car parking plus garage! A must see!! (id:61852)
RE/MAX Aboutowne Realty Corp.
98 Yorkview Drive
Toronto, Ontario
Very nice bungalow for rent in excellent Etobicoke neighborhood. Private back yard and full basement. Features Detached 1.5 Car Garage W/Hydro (Opener). Great Schools Nearby (Bishop Allen, Eci, Norseman). Quick Access To Downtown, Hwy's. & Airport. Easy Walk To Trendy Shops, Pubs, Cafe's & Restaurants On Queensway + Bloor!12 month lease available. Please reach out for details. Available April 1 2026 . Rent is $4600/M plus utilities. (id:61852)
Right At Home Realty
2nd Floor - 166 Oakmount Road
Toronto, Ontario
Modern Architectural 2nd Floor Suite Across From Lithuania Park. Gorgeous Finishes Throughout, 2 Large Bedrooms With Spacious Custom Walk-In Closet In Primary Bedroom. Customized Eat-In Kitchen Includes Mood Lighting, Wine Fridge & Dishwasher. Smart TV & Wall-Unit In Living Room +Bar Stools Included. Private 150 Sq. Ft. Terrace Overlooking Beautifully Landscaped Backyard. 5 Min Walk To Keele Subway, Bloor St West, High Park & 10 Min Walk To Junction/Roncesvalles. Built-In Wall Unit In 2nd Bedroom Included, Laundry Is Shared W/3rd Floor Tenant Only. Easy Street Parking. No pets. $150 Monthly Flat Fee For Hydro/Heat/Water (id:61852)
Royal LePage Signature Realty
4703 - 20 Shore Breeze Drive
Toronto, Ontario
Fabulous Corner Suite with Unobstructed Views Of Lake Ontario & The Downtown Skyline! Split 2 Bed + Open Concept Den/Media, 2 Bath Layout W/Large Wrap Around Balcony Extending Along Entire Unit. 10Ft Smooth Ceilings And Engineered Hardwood Throughout, S/S Appliances and Kitchen with Breakfast Bar. Parking & Locker Included Plus a Humidor And Wine Storage Locker And Exclusive Access To Water Lounge On the Penthouse Level. Close To Gardiner, Ttc, Go Transit, and Short Walk to Parks, Restaurants, Shops, Metro Grocery Store, Shoppers Drug Mart, Starbucks and more! (id:61852)
Tfn Realty Inc.
19 - 145 Long Branch Avenue
Toronto, Ontario
Stylish Corner Townhome In The Heart Of Long Branch Welcome To Unit 19 At 145 Long Branch Avenue - A Bright, Sun-Filled 3-Bedroom, 3-Bathroom Corner Townhome Offering Approximately 1,267 Sq. Ft. Of Modern Living Space Across Two Levels. This Beautifully Maintained Home Features An Open-Concept Main Floor With A Sleek Kitchen Showcasing Granite Countertops, Stainless Steel Appliances, And Ample Storage, Flowing Seamlessly Into A Spacious Living And Dining Area With Laminate Flooring Throughout. Upstairs, You'll Find Three Generous Bedrooms, Including A Primary Suite With A Private Ensuite, Plus Convenient Ensuite Laundry. Step Outside To Your Private Balcony/Terrace, Perfect For Relaxing Or Outdoor Dining. Additional Highlights Include Indoor Parking, Bike Storage, And Visitor Parking. Ideally Located In The Heart Of Long Branch, Just Steps To The GO Station, TTC, Groceries, Cafes, And The Lakefront, With Quick Access To Major Highways - Offering The Perfect Blend Of Comfort, Convenience, And Community. (id:61852)
Goldenway Real Estate Ltd.
505 Heath Street
Oakville, Ontario
Discover your sanctuary in this exquisite 4-bedroom 2 car garage detached house located in the Well Sought After River Oaks community of Oakville, renowned for its top-rated schools. This stunning residence offers over 3,000 square feet of elegant living space on a beautifully landscaped lot, perfect for families seeking luxury and comfort. Open-concept design with 9ft Ceiling on Main floor, great foyer, large windows with abundant natural light, loads of pot lights. Spacious family room boasts Custom B/I Shelves and a gas fireplace for a warm and inviting atmosphere. Gourmet Kitchen with S/S appliances, quartz countertop and eat-in kitchen area. Walk out to back yard oasis with Pergola! Hardwood flooring throughout. Main floor laundry, Mud Rm with Access To Garage. Great master bedroom with 5pc ensuites and W/I closet. Finished basement with ample space for relaxation, storage and entertainment. Steps to shopping centers, restaurants, located in park heaven, close to trails, major highways 403/407, hospital and top schools. Your family's perfect home awaits! (id:61852)
Bay Street Group Inc.
10 - 76 River Drive
Halton Hills, Ontario
Executive Townhome in Exclusive Georgetown Estates located steps to Glen Williams and the Credit River. The main level Features a Combo Living/Dining Room, plenty of Natural Light provided by the gorgeous Skylight high above the Staircase. A large Eat-in kitchen with Bay Window, Upstairs to 3 Generous sized Bedrooms , Master with a Large Walk-In Closet and 4 pc Ensuite., Lower Level with a Gas Fireplace, 2 Piece Bath and walk out to Private Fenced Backyard with Mature Trees. Live here and enjoy a Heated Community In-ground pool , Low Maintenance Living, No Snow Shoveling, No Grass Cutting, all located on Beautiful Landscaped Grounds. (id:61852)
Royal LePage Real Estate Associates
1101 - 75 Ellen Street
Barrie, Ontario
Super cool opportunity here. The Creativity & Retro Look makes this a Great Starter Or Investment property. Beautiful Clean, Bachelor Condo In Regatta with Woodgrain Laminate Flooring, Murphy Bed, Closet Organizers and appliances included. Nice Galley Kitchen & In-Unit Laundry. Shows Well! Open-concept floor plan with large windows providing stunning South water views. Located in the prestigious Lakeshore Waterfront, just steps from Centennial Beach, dining, and shopping. Conveniently close to major highways & Barrie GO Station (walking distance), making commuting to the City a breeze. Enjoy peaceful, serene surroundings while still being minutes away from all the action. Amenities include Access to pool and fitness center located at 65 Ellen St. On-site parking garage with 1 parking spot. Pet-friendly, Marina & Waterfront Walking Trails with access that is perfect for boating, fishing, water activities, nearby nature trails, biking paths, and wildlife areas for outdoor recreation. Close proximity to golf courses, tennis courts, community events for an active lifestyle. Relax at local waterfront cafes, restaurants offering scenic dining options. This is an incredible opportunity to own a piece of paradise with all the best waterfront amenities right outside your door. Schedule your private viewing today! (id:61852)
Century 21 B.j. Roth Realty Ltd.
318 - 399 Royal Orchard Boulevard
Markham, Ontario
Tridel presenting exclusive, home-sized residences offering stunning views of the private Ladies' Golf Club of Toronto in Thornhill. These suites are exquisitely designed to offer a blend of luxury and modern serenity, located in a neighborhood renowned for its premier experiences and urban oasis amenities, e.g. indoor swimming pool, gym, saunas, entertainment room, virtual golf etc. (id:61852)
Del Realty Incorporated
70 Bellona Street
Vaughan, Ontario
OPEN HOUSE Sat & Sat- Feb. 21st & 22nd. From 2-4pm.....Sellers Just ADDED A KITCHEN IN THE BASEMENT Completing a Basement Apt With A Separate Entrance!!!! WELCOME HOME to Your Beautifully Renovated 2460 Sq.Ft.All Brick Turn Key Property! Located In High Demand Area Close To Great Schools, Parks and All Services. Quick Drive to Highway 7, 427, 407 and Pearson Airport. Welcoming Gated Entrance Opens To A Lovely Stone & Interlock Courtyard With A European Flair That Sets The Tone For Your Home!! Tastefully Renovated 4 +1 Bedrooms with 4 Bathrooms Plus A Side Entrance To a Large and Spotlessly Clean, Basement Apartment Plus Access to Garage. Basement Apt includes a bright & spacious Rec Room with a 2nd Gas Fireplace , a Newly built kitchen, 1 large Bedroom , A Full Bathroom and Plenty of Windows Makes This A Pleasant Living Space For Added Rental Income!!!! Great For In Law Suite or Extended Family. Recent Updates Include Windows-Approx. 3 Years Old (No Receipts) A/C-Approx. 3 Years Old,(No Receipts) New Front Door With Beveled Glass Insets and Beveled Glass Side Panels, Roof ReShingled Y2024 (No Receipts), Renovated Main Floor Kitchen with Huge Pantry, New Dishwasher. Updated Double Garden Doors From Spacious Eating Area To L-Shaped New Wood Deck. (14.5 x10' Plus 8' x8'). Tastefully Renovated Bathrooms, New Plank Hardwood Floors in LivingRoom, DiningRoom and FamilyRoom. New Ceramics on Main Floor. Carpet Free!!!! Situated On A Nicely Landscaped , Private & Fenced Lot in a Great Neighbourhood ! Double Interlock Driveway with Interlock Walkways On Either Side Of The Home And Connecting To The BackYard. Ideal Place To Raise A Family!!!!!! Includes Shutters, Crown Moulding, Updated Light Fixtures, Garden Shed. A Move-In Ready Home With Lots of Natural Daylight Plus A Great FloorPlan!!!! Includes A SkyLight At The Top Of Oak Stairwell For Added Daylight!!!!! Make this Your Home!! (id:61852)
Right At Home Realty
Bsmt - 14 Hillman Drive
Ajax, Ontario
Beautiful lower-level apartment in executive home in South Ajax. Completely private with separate entry thru garage. Modern bath with walk-in glass shower, stacked laundry. Fridge, stove, countertop microwave, washer, dryer, bookcase, 1 car parking on driveway & garage storage included. Tenant pays 30% utilities, which includes heat, hydro, water, internet. Great alternate space at an affordable price. Enjoy leisurely walks along groomed nature trails thru the area and to the Ajax waterfront. Quiet, upscale neighbourhood, minutes by car to shops, medical facilities & hospital, schools, sports/recreational activities and fine and casual dining restaurants. Available for April 1st! (id:61852)
Engel & Volkers Toronto Central
161 Hupfield Trail
Toronto, Ontario
Imagine living in this beautiful Two Storey Detached With Two Car Garage In The Heart Of Malvern! 3 Spacious Bedrooms Upstairs With A Large Master and 4Pc Ensuite! Separate Entrance To A Finished Basement In Law Suite! Separate living. Walking Distance To Both Catholic And Public Schools (Elementary And Secondary): upgraded kitchen (2020), washroom (2020), new window, interlocking, Mins To 401-407, Public Transit at the doorstep, And Many More. Live Upstairs And Rent The Basement for extra income! DON"T MISS THIS PERFECT HOME!!! (id:61852)
RE/MAX Realty Services Inc.
Bsmt - 26 Harman Drive
Ajax, Ontario
Just a year old built Basement apartment, Detached,Corner lot,2 story home is available for rent in a very demanding central Ajax location.Close to all amenities, go station / schools / park / 401 and shopping. (id:61852)
Homelife Superstars Real Estate Limited
28 Upland Drive
Whitby, Ontario
4 bedroom detached house. BASEMENT: living/dining/kitchen/laundry/separate entrance. MAIN FLOOR: living/dining/kitchen with centre island/ family area/fire place/2pc washroom/laundry/entrance from garage/walk out to deck from kitchen/pot lights/hardwood floor. SECOND FLOOR: hardwood floor/4 bedrooms/3 washrooms/principal bedroom with 4pc washroom/walking closet. Newer furnace & AC (2021). Convenient location : easy access to Hwy 401, short walk to public transit, shops on Dundas & Thickson Rd. (id:61852)
Century 21 Regal Realty Inc.
18 Courton Drive
Toronto, Ontario
Welcome to this stunning, 3+2 Bedroom bungalow in The Heart Of Wexford, situated on a premium 52.63 x 100 ft lot with a wide private driveway! This property offers exceptional future potential - Committee of Adjustment approved for a 4,107 sq ft home. Featuring a bright open-concept living and dining area, this home is finished with upgraded laminate flooring throughout. The modern Kitchen is fully upgraded with S/S Appliances (2024), Upper Bathroom updated (2025), complemented by stylish Light fixtures and pot lights throughout (2025), creating a warm and inviting ambiance. Extensive upgrades include complete electrical wiring (2024) and a 200-amp service panel. Interlock Driveway, upgraded front porch with modern railings! (2025), Roof (2020), Large Window, W/O Deck, The finished Bsmt With Separate Entrance offers 2 Bedrooms, ideal for an in-law suite, or excellent rental income potential! Enjoy a huge fenced Backyard (2025), along with major mechanical updates, including furnace (2022), CAC(2024), Central Thermostat (2025), Conveniently located just Minutes From Parks, Schools, Shopping, and Public Transit, With Easy Access To The 401, DVP, and TTC. A Rare Opportunity To Own In One Of Scarborough's Most Desirable Neighborhoods! (id:61852)
Real One Realty Inc.
