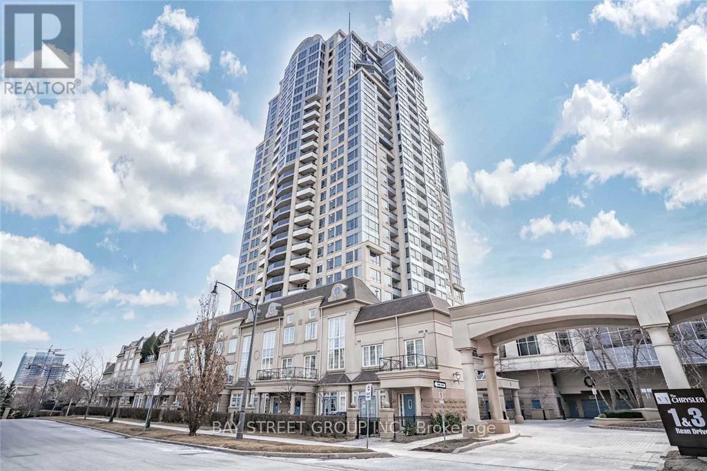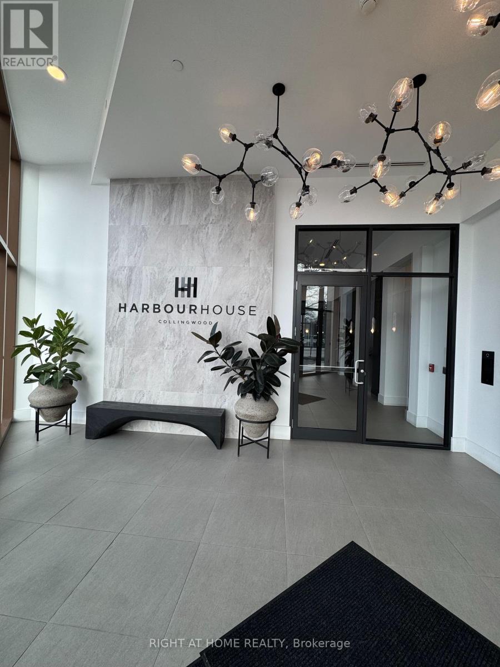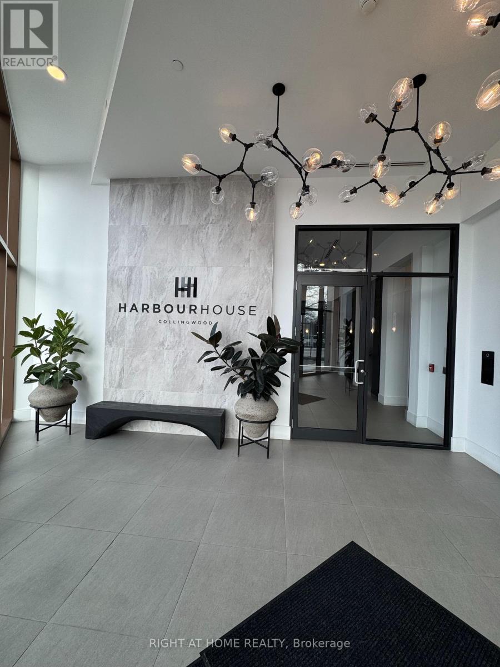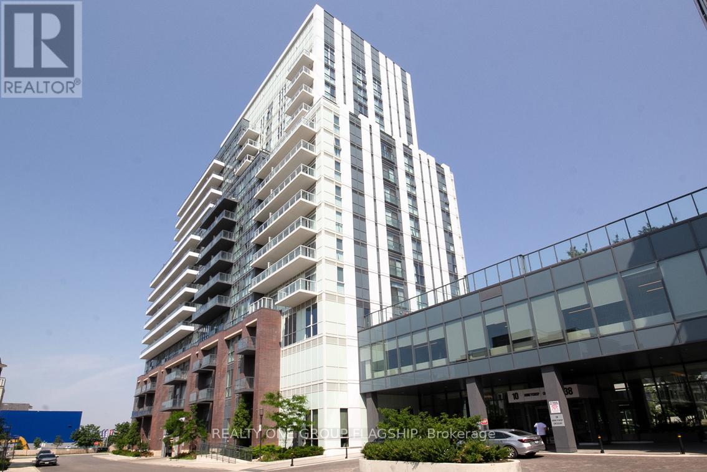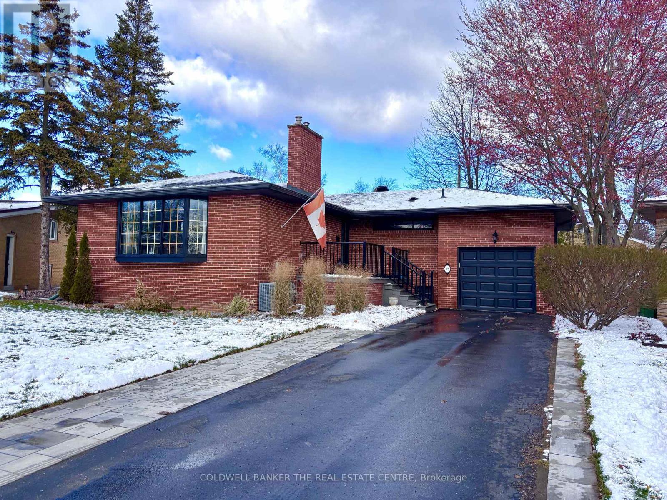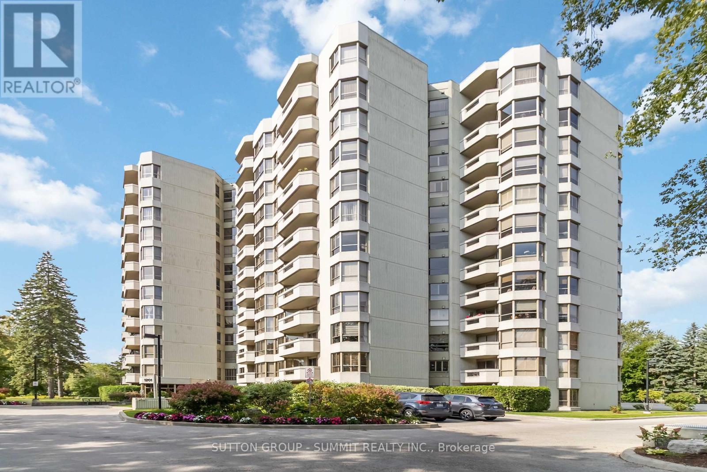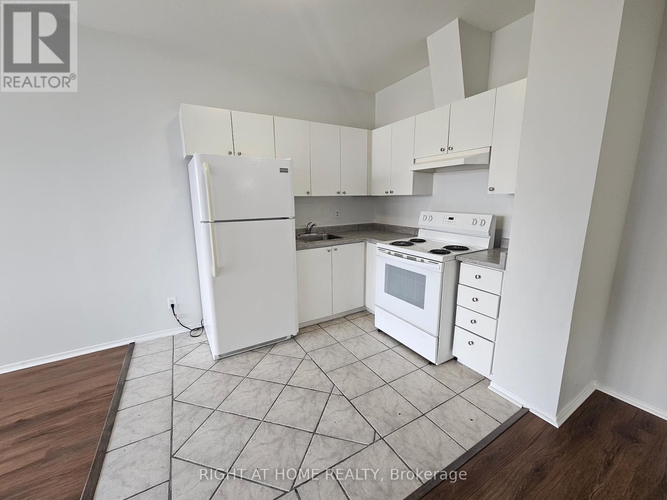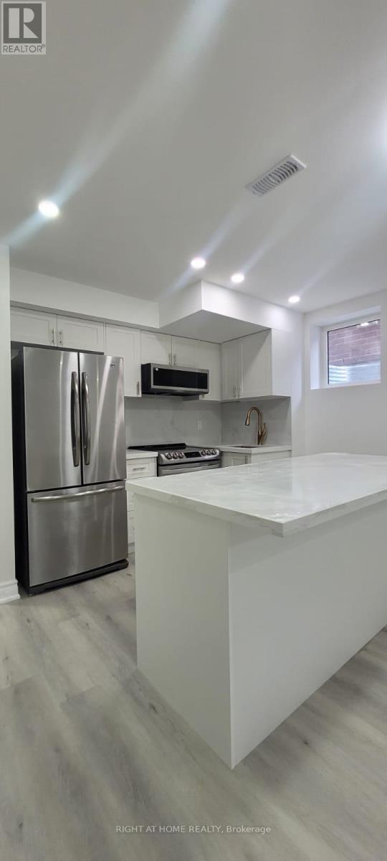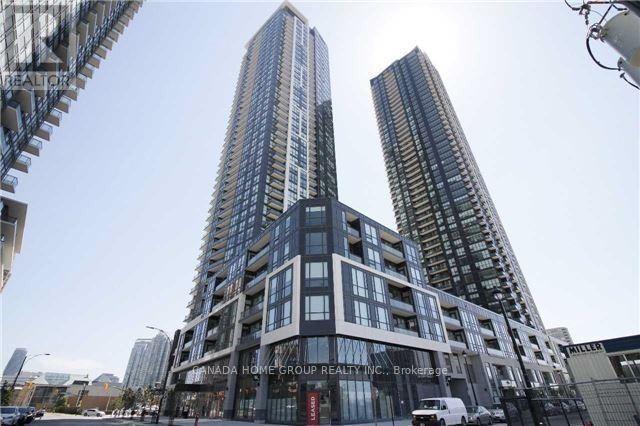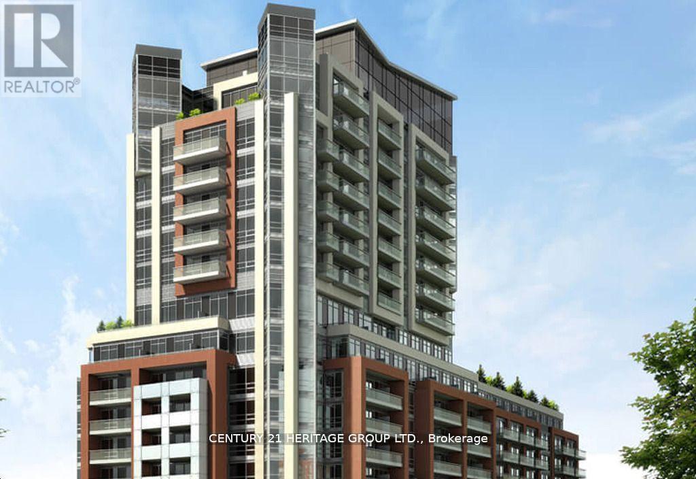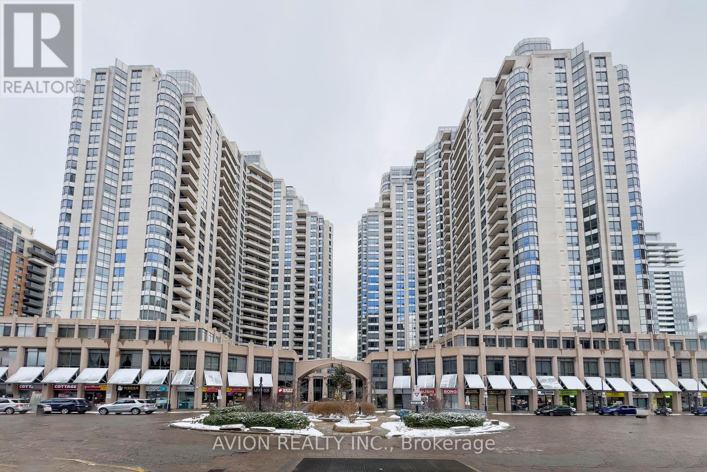1213 - 3 Rean Drive E
Toronto, Ontario
Fabulous New York Towers At Bayview/Sheppard/Walking Distance To Subway/YMCA /401/Bayview Village Mall/Unobstructed Views Overlooking Downtown Skyline/Cn Tower/Excellent 24-Concierge/Security Services/Underground. Direct Access To Indoor Pool/Recreational Facilities and Underground Parking/Lots Of Visitors Parking. Top Notch Amenities Include: Gym, Indoor Pool, Virtual Golf, Billiards, Party Room, BBQ Terrace. 1 Parking Spot & 1 Locker. (id:61852)
Bay Street Group Inc.
308 - 31 Huron Street
Collingwood, Ontario
Experience luxury waterfront living at the highly anticipated Harbour House in Collingwood. This brand-new, never-lived-in 1 bedroom + den suite offers 9-ft ceilings, hardwood floors and expansive windows, the unit offers a bright and inviting atmosphere throughout. The modern kitchen features quartz countertops, integrated appliances, and clean, minimalist finishes, opening to a spacious living area with a walkout to your private balcony. The den provides excellent flexibility-perfect for a home office, guest space, or cozy retreat. An underground parking spot is included for added convenience. Harbour House delivers an elevated lifestyle with premium amenities including a fitness studio, party room/lounge, guest suites, pet spa and an impressive rooftop terrace complete with BBQs and panoramic waterfront views. this prime location puts you just steps from the harbor, scenic trails, vibrant shops, and fine dining, with Blue Mountain only minutes away. Don't miss this rare chance to rent in Collingwood's newest luxury waterfront community. (id:61852)
Right At Home Realty
314 - 31 Huron Street
Collingwood, Ontario
Experience luxury waterfront living at the highly anticipated Harbour House in Collingwood. This brand-new, never-lived-in 1 bedroom + den suite offers 9-ft ceilings, hardwood floors and expansive windows, the unit offers a bright and inviting atmosphere throughout. The modern kitchen features quartz countertops, integrated appliances, and clean, minimalist finishes, opening to a spacious living area with a walkout to your private balcony. The den provides excellent flexibility-perfect for a home office, guest space, or cozy retreat. An underground parking spot is included for added convenience. Harbour House delivers an elevated lifestyle with premium amenities including a fitness studio, party room/lounge, guest suites, pet spa and an impressive rooftop terrace complete with BBQs and panoramic waterfront views. This prime location puts you just steps from the harbor, scenic trails, vibrant shops, and fine dining, with Blue Mountain only minutes away. Don't miss this rare chance to rent in Collingwood's newest luxury waterfront community. All Inclusive ! (id:61852)
Right At Home Realty
308 - 38 Honeycrisp Crescent
Vaughan, Ontario
Modern 1+1 Bedroom Condo for Lease at Vaughan Metropolitan Centre Welcome to this bright and spacious 1+1 bedroom condo, where the versatile den can easily serve as a second bedroom, office, or guest space. Located on the 3rd floor, you'll enjoy immediate access to premium building amenities-no elevator needed!Situated in the heart of the Vaughan Metropolitan Centre, this unit offers unbeatable convenience. Just steps away from the VMC subway station, you're connected to York University, downtown Toronto, and major transit routes. Daily errands are effortless with groceries, YMCA, shops, IKEA, cafés, and restaurants all within walking distance. Features: Open-concept layout with modern finishes Spacious den suitable as a second bedroom Full-sized kitchen with stainless steel appliances Ensuite laundry Large windows and plenty of natural light3rd-floor location with direct access to amenities Perfect for professionals, couples, or small families looking for comfort and convenience in one of Vaughan's most vibrant communities. Hydro and Heat will be paid by the Tenants. (id:61852)
Realty One Group Flagship
12 Wythenshawe Wood
Toronto, Ontario
Welcome to 12 Wythenshawe Wood! A beautifully renovated bungalow tucked away on one of Guildwood Village's most desirable and best-kept secret streets. This charming 3+1 bedroom, 2 bathroom home has been thoughtfully updated inside and out, offering the perfect blend of comfort, modern convenience, and family-friendly living! Step inside to a warm and inviting living area spacious enough for the entire family to gather. The sleek, updated kitchen overlooks the living room, front yard, and quiet court, which is ideal for keeping an eye on the kids as they play outside. The oversized kitchen island is perfect for entertaining, prepping family meals, or helping with homework in the evenings. Guildwood Village is known for its excellent schools (K-12), making it one of Scarborough Bluffs most sought-after neighbourhoods for families. All bedrooms in this home are generous in size, each equipped with its own closet for ample storage. The backyard is where this property truly shines - a private outdoor oasis designed for year-round enjoyment. Relax or entertain beside the large in-ground pool (with a new 2023 liner), unwind under the professional-grade gazebo, enjoy the electric fireplace, and mount your TV to watch your favourite shows or sporting events under the open sky / stars. There's also a dedicated barbecue area, ensuring guests are always well-fed during summer gatherings. Beyond your property line, you're just steps from some of Scarborough's most treasured amenities. Explore the historic Guild Inn Estate, the breathtaking Scarborough Bluffs, and the extensive Guild Park & Gardens, perfect for scenic walks, photography, and fresh air! The neighbourhood also offers multiple hiking trails, playgrounds, tennis courts, the Guildwood GO Station (offering quick access to downtown Toronto), and a strong sense of community among long-time residents. 12 Wythenshawe Wood is truly a gem in the heart of the Scarborough Bluffs community, come find your new home :) (id:61852)
Coldwell Banker The Real Estate Centre
807 - 1201 North Shore Boulevard E
Burlington, Ontario
Welcome to this bright and spacious 2 bedroom and 2 bathroom suite in one of Burlingtons most desirable locations. With convenient access to the QEW, 403, 407 and GO Station, Lakewinds Condomium is a well maintained building with a full suite of amenities including an outdoor heated swimming pool, tennis court, fitness centre, sauna, workshop, party room and 3 outdoor BBQ areas. The unit has been well taken care of and features 2 large bedrooms each with its own 3-piece ensuite bathroom, a large upgraded eat-in kitchen, and a bright and spacious living area along with an ensuite laundry room. The unit also features South facing views of Lake Ontario along with one parking spot and a locker for extra storage. The central location of Lakewinds is unbeatable being directly across street from Joseph Brant Hospital, walking distance to Downtown Burlington, Spencer Smith Park along with beaches and walking trails. Come see what Lakewinds has to offer. (id:61852)
Sutton Group - Summit Realty Inc.
302 - 1801 Eglinton Avenue W
Toronto, Ontario
Welcome To This Spacious 1 Bedroom Apartment located minutes away from the Eglinton West Station. This unit boasts High Ceilings and large windows for natural lighting. It has been newly painted throughout with some renovations done. New Laminate floor just installed in the Livingroom, Dining room and Bedroom. New kitchen counter and cabinet doors installed. New vanity in the Bathroom. New lighting fixtures throughout. Steps To Ttc, Shopping, Grocery, Restaurants, Library, Etc. Tim Hortons In Building. Pet Friendly. Coin Operated Laundry on 2nd floor. Heat and Water Included. Hydro Extra. Parking available for $150/month (id:61852)
Right At Home Realty
Bsmt - 32 Auckland Drive E
Whitby, Ontario
BRAND NEW-LEGAL Registered BASEMENT APPT-2 Bedroom-1 Washroom. This Glamours And Modern BASEMENT APARTMENT Offers a Brilliant Sized Bedrooms, Including Walk In Closets, And A Modern Kitchen With Quartz Countertops And Layout With Comfort And Functionality In Mind. This Spacious Unit Features Top0 Of The Line Stainless Steel Appliances. Enjoy The Convenience Of Private Ensuite Laundry, A separate Private Entrance. Tenants are responsible for 35% of All utilities, Including Hydro, Gas, Water, And Hot Water Tank Rental. Ideally Located Just Minutes From Highways 412, 407, And 401, With Easy Access To GO Transit, Parks, Top-Rated Schools, Shopping Center, Restaurants And More!! Looking for AAA ++ Tenants- All Documents Required- Rental Application, Full Credit Score, Job Letter, Recent Pay Stubs, Photo IDs. Parking Available Upon Request. (id:61852)
Right At Home Realty
3202 - 510 Curran Place
Mississauga, Ontario
High Floor - Luxurious 2 Bedroom + Den, Corner Unit W/ Spacious 1054 Total Sq Ft (972+82 Balcony). Comes With Amazing Layout And Floor To Ceiling Windows, Lots Of Nature Lights And Breathtaking Southeast Views, Open Concept Living Area. Den Can Be Used As A Third Bedroom Or Office. Modern Kitchen With Upgraded Cabinets And Quartz Counter Tops. Close To Square One, Celebration Square, Sheridan College, Transit And Central Library, Express Bus To UTM. (id:61852)
Canada Home Group Realty Inc.
619 - 8888 Yonge Street
Richmond Hill, Ontario
Good Location New Building with 2 bedrooms + 1 , Two Bathrooms unit! Luxury Combined Parking & Locker! Soaring 9ft High Ceilings! Open Concept Living Room & Kitchen With Floor To Ceiling Windows & Clear rare North View, Luxury Kitchen With Quartz Countertop & Upgraded Built-In Appliances. The open-concept layout maximizes natural light and provides a seamless indoor-outdoor flow, perfect for modern living. Set within an architecturally distinctive 15-storey residence, this condo blends contemporary sophistication with comfort. Walkout To Huge Private Balcony with exposure great overlooking. Throughout, Amenities Include Pet Spa, Co-Work Studio, Dream Room, Gym, Indoor & Outdoor Yoga Studio, Event Space, Billiards, Social Lounge With Integrated Outdoor Terrace With Complementary BBQs & Zen Garden + Water Feature, Steps To Shops & Restaurants Along Yonge St, Minutes To Hillcrest Mall, Ransom Park, Richmond Hill GO-Station, York University, Hwy 407 & 404.you may assume the Tenant otherwise vacate the property. (id:61852)
Century 21 Heritage Group Ltd.
10501 Woodbine Avenue
Markham, Ontario
A Premium Townhome Offering 1,870 sq. ft. of Spacious Living in the Victoria Manor-Jennings Gate community. Well maintained. 9' Ceiling & Hardwood Flooring on Main Flr, Open Concept, Spacious & Sun Filled. Generously sized kitchen with center island, Granite countertops; Upgrade Backsplash & Tiles Thru-Out; Fireplace; Cac; Huge Master Br 4-Pc Ensuite W/ Separate Shower; Single Car Garage W/ Driveway & Side Pad Can Park 3 Cars. Dir Access To Garage. New Roof(2023) Air conditional & heater(2023). Minutes from Hwy 404, shopping mall, supermarket, banks and all convenient stores. High rated school. Move in Condition! Don't miss it! (id:61852)
First Class Realty Inc.
512 - 5 Northtown Way
Toronto, Ontario
Large Sun-Filled Corner 2 Bedroom unit in prestigious Tridel building. This property located in the heart of North York offers a spacious 1,197 sq.ft. Well-Laid Out with pretty wide open views, a southwest-facing outlook, and abundant natural sunlight for relaxation and enjoyment. Carpet-free flooring throughout. Minutes to Finch Subway, DVP, 401, North York City Centre, Steps from the subway, restaurants, shops, and underground access to 24-hour Metro grocery. Maintenance Fee includes all utilities! Fantastic Amenities W/indoor Pool, Gym, Tennis, Bowling, Golf, Majiong Room, Rooftop Garden, Experience Everything You Need At Your Fingertips! Master Bedroom with a walk-in closet and a private 4-piece ensuite bathroom. Bland new stainless steel appliances. (id:61852)
Avion Realty Inc.
