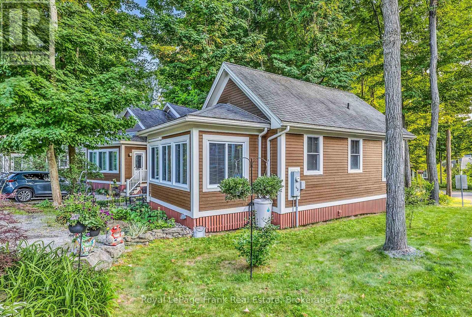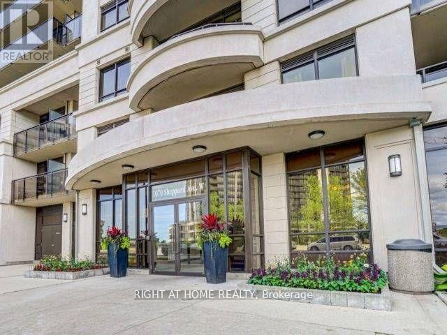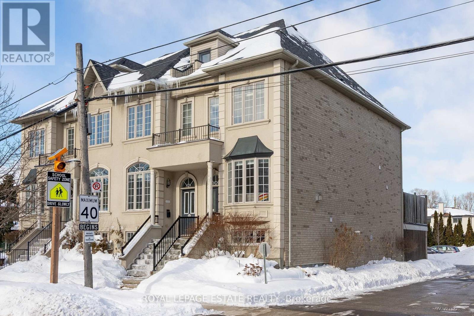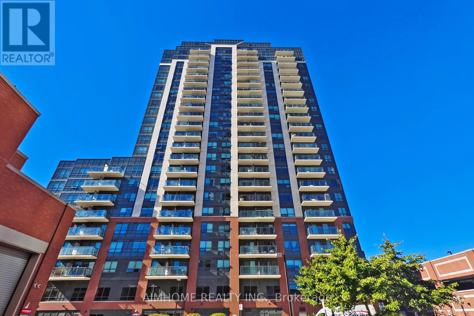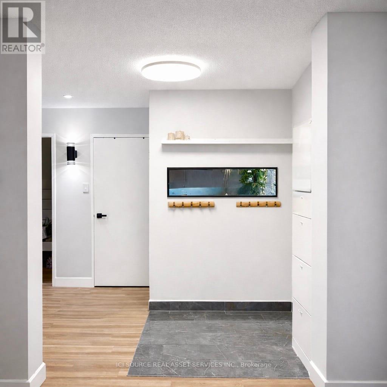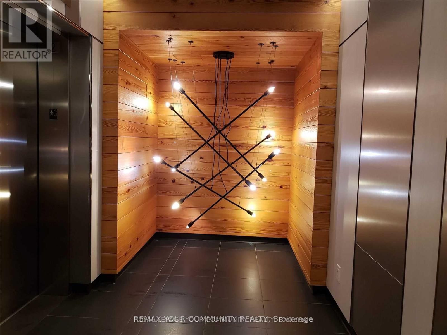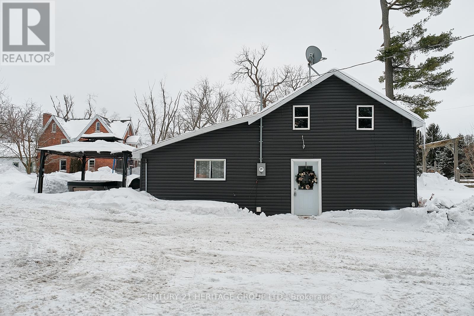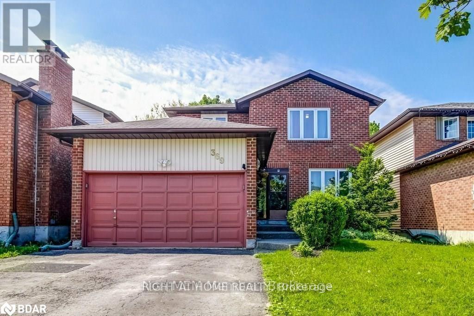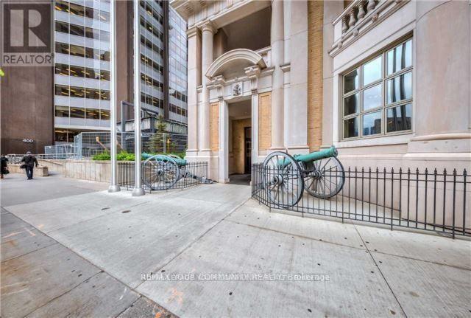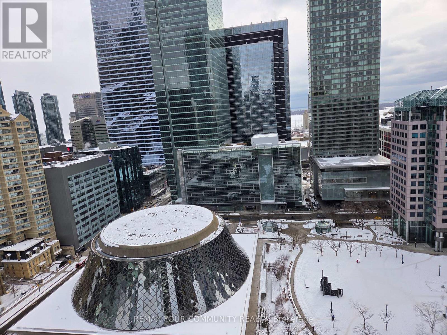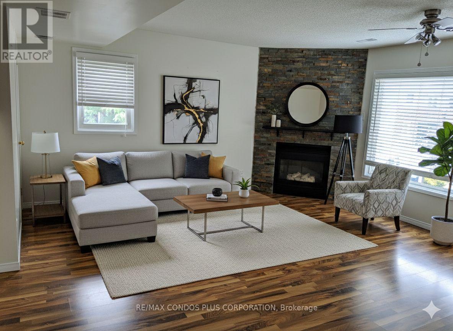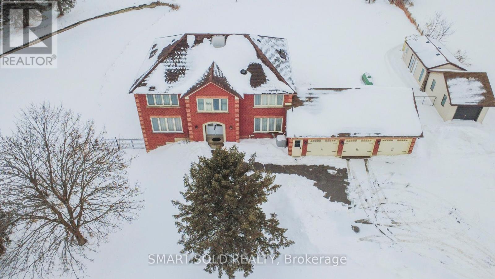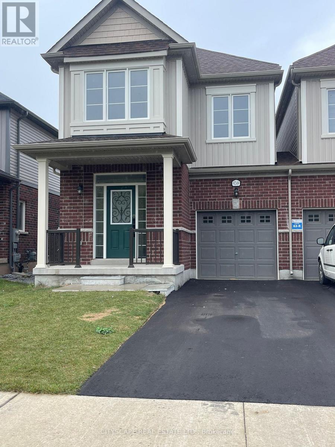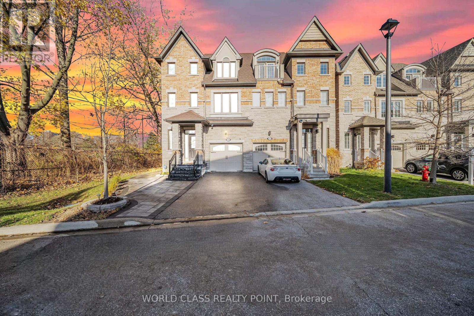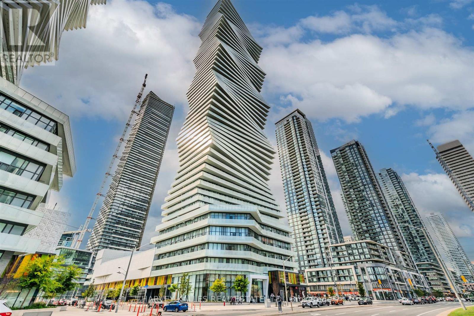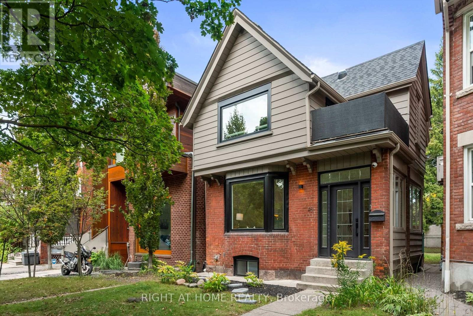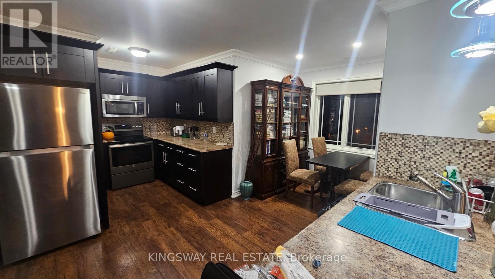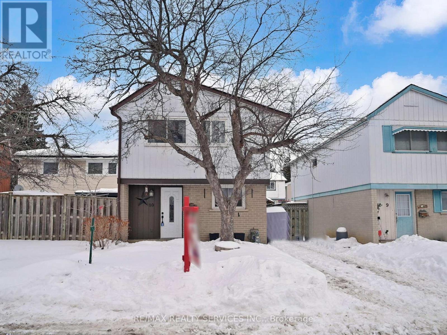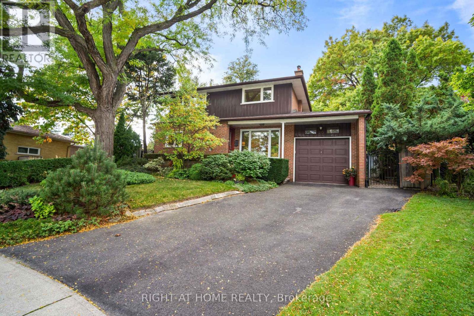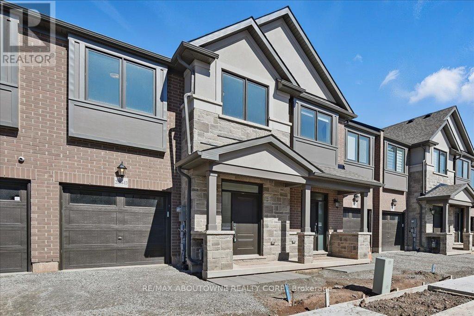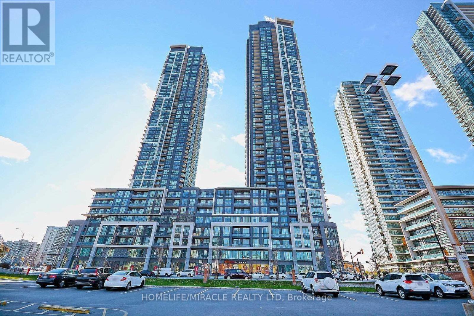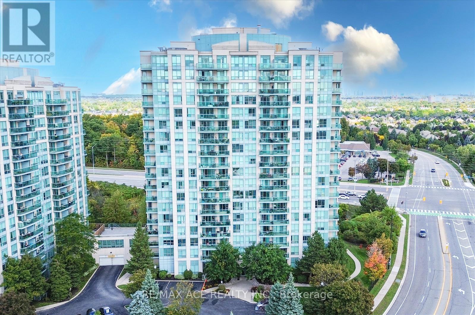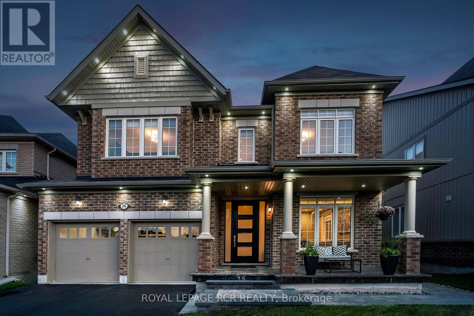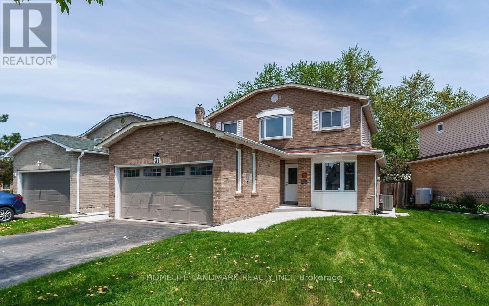129 - 2 Chipmunk Lane
Prince Edward County, Ontario
Welcome to 2 Chipmunk Lane at East Lake Shores! Located in the desirable Woodlands area of this family- and pet-friendly waterfront resort in Prince Edward County, this bright and cheerful two-bedroom, two-bathroom bungalow cottage sits on a large 79 ft 75 ft corner lot with no cottages directly behind-offering extra outdoor space, privacy, and room to garden or entertain.Step inside to discover a sun-filled, integrated sunroom that doubles as a family-sized dining area-dine surrounded by windows with views of the park and mature trees! The open-concept living area is filled with natural light, while the efficient kitchen and neutral finishes make this cottage move-in ready. Additional features include a heat pump for heating and cooling, two full bathrooms, eavestroughs, a garden shed, and private two-car parking. You own both the cottage and the land, with the freedom to enjoy it as your personal retreat or share it through the on-site rental program.Centrally located between the family pool, playground, and sports courts, and the adult pool, gym, and lakeside patio, this cottage offers the best of both worlds-steps from every amenity, yet tucked away in a quiet, tree-lined setting.East Lake Shores offers resort-style living on 80 acres with 1,500 ft of waterfront, two heated pools, tennis, basketball, and pickleball courts, fitness facilities, an off-leash dog park, and free use of canoes, kayaks, and paddleboards. Join the fun with yoga, Pilates, aquafit, line dancing, crafts, and live music, or simply relax with a good book under the trees. Just 9 km from Sandbanks Provincial Park and 10 minutes from Picton's wineries, shopping, and dining, this is the perfect County getaway. Open April through October, ownership is carefree-condo fees $663.03 include water, sewer, TV/Internet, grass cutting, and use of all amenities.Fully furnished and move-in ready-vacation living made easy! (id:61852)
RE/MAX Connect Realty
Royal LePage Frank Real Estate
1502 - 1070 Sheppard Avenue W
Toronto, Ontario
Spacious 1 Bedroom + Den Unit and 4 Pc Bath. 9 Feet Ceiling!!! Large Den Can Easily Serve As A Second Bedroom Or A Spacious Office, Master Br With W/I Closet. Steps From The Sheppard West Subway. Close To Grocery Store, Walmart, Metro, No Frills, Canadian Tire, Best Buy. Schools And Parks. Open Concept Kitchen With Stainless Steel Appliances, Granite Countertop, Large Balcony. Enjoy The Fantastic Building Amenities: Pool, Jacuzzi, Sauna, Gym, Party Room, Golf Simulator, 24-Hour Concierge, And Ample Visitor Parking. Access To The Subway And Beautiful Grounds Perfect For Dog Walking, Kids Playing, And Outdoor Relaxation. Includes Stainless Steel Stove, Dishwasher, Fridge, Microwave-Hood Fan, And Stacked Full-Size Washer And Dryer. One Parking Spot Beside Elevator and One Locker Included. (id:61852)
Right At Home Realty
120 Clement Road
Toronto, Ontario
Tucked just north of Eglinton and Kipling, 120 Clement Road is the kind of home that quietly overdelivers. This freehold end-unit townhouse is set within an intimate enclave of just 14 homes, offering a rare combination of space, privacy, and a true neighbourhood feel. Inside, a thoughtful and flexible layout spans approximately 1,520 sq ft, with 2+1 Bedrooms and 3 Bathrooms designed to support real day-to-day living across three above-grade levels. On the main level you're greeted by a bright living room with a gas fireplace and gleaming hardwood floors, anchored by an open kitchen that flows to a private walkout deck of more than 220 sq ft. Whether it's morning coffee, summer entertaining, or a glass of wine at golden hour, the deck feels like a true extension of the living space. Upstairs, two generous bedrooms occupy the upper level, including a calming primary retreat with cathedral ceilings and a semi-ensuite 4 piece bath. The above-grade ground level (there is no basement) adds exceptional versatility with a bonus bedroom and its own bathroom with shower, plus direct interior access to the garage. This level flexes easily as a family room, guest suite, home office, fitness space, or teen retreat, adapting as life changes. Set in Richview, this location strikes a rare balance between green space and everyday convenience. Parks, trails, and multiple schools are all just a short walk away, making day-to-day routines simple and connected. Etobicoke North GO Station is a quick five-minute drive, Pearson Airport is less than ten minutes away, and nearby transit routes and major arteries make for a streamlined cross-town commute. Parking is straightforward and convenient, with a private garage plus an additional covered surface parking space. A low monthly POTL fee of $155 covers snow removal, landscaping, and the upkeep of shared elements such as visitor parking, offering the ease of low-maintenance living while you still enjoy the independence of a freehold home. (id:61852)
Royal LePage Estate Realty
311 - 1420 Dupont Street
Toronto, Ontario
See Virtual Tour. Welcome To 1420 Dupont St! This Beautiful Condo Is Located In Toronto's Dovercourt-Wallace Emerson-Junction Community. 1 + Den That Can Be Junior 2 Bed W/2 Full Baths. New Vinyl floor, New fresh paint, New light fixtures. New stove, Conveniently Located Next To Food Basics Grocery Store & Shoppers Drug Mart. Bloor Collegiate Institute zone ( Ontario secondary school ranking 12/745), Walking Distance To Coffee Shops & Amazing Restaurants, & Pubs! Close To Earlscourt Park, Macgregor Park, And Dufferin Grove Park. Dupont St Has A TTC stop, Only Steps Away. Landsdowne Subway Station is also under a 10 Minute Walk. If Driving, You Have Quick Access To the Gardiner Expressway! (id:61852)
Aimhome Realty Inc.
2002 - 265 Poulin Avenue
Ottawa, Ontario
Welcome to 265 Poulin Ave Unit 2002 where an open layout meets breathtaking panoramic views. Step inside to a bright foyer featuring custom shelving & discreet storage to keep coats & shoes neatly organized. The unit opens to a spacious living area filled w/ natural light provided by large new windows that showcase unobstructed views of the Ottawa River & downtown. Your private balcony is an ideal spot to unwind after a long day or simply take in views of lush treetops and the water beyond. The newly renovated kitchen is designed for both function and comfort. Bright white cabinets provide generous storage & long counters make meal prep a breeze. Stone tile adds a clean modern touch & transitions seamlessly into newly installed waterproof flooring w/ wood-grain textures. The renovated bathroom features clean white finishes, excellent cabinet storage & full bath & shower. The master bedroom is bright & spacious with wall-to-wall windows & walk-in closet. The 2nd bedroom is generously sized & includes a large closet & custom storage loft which can be removed upon request. The laundry room is conveniently located on the same floor as the unit. The unit includes 1 private underground parking space & access to an array of amenities: indoor saltwater pool, sauna, gym, party room, library, ping-pong room, billiards room, tennis court, shuffleboard area, running track, BBQ area & private garden spaces. The north exit brings you steps from Mud Lake, the beach & Britannia Village. *For Additional Property Details Click The Brochure Icon Below* (id:61852)
Ici Source Real Asset Services Inc.
2302 - 21 Widmer Street
Toronto, Ontario
Extra Spacious 858 Sf + Large 127 Sf Balcony & Bright Corner Unit W/Parking & Locker on High 23rd Floor, 2 Bedrooms with windows, 2 Full Bathrooms, Large Living Room With Lots Of Windows. Prestigious and stylish building - Cinema Tower. Designer Kitchen With Miele B/I Appliances, Quartz Counters, Mosaic Backsplash, Centre Island with Quartz Top. Steps To Blue Jays & Tiff Bell Lightbox, King West Restaurants, Heart Of Entertainment District. Excellent Amenities: Party Room, Movie Theatre, Basketball Court, Gym, Sauna, Rooftop Patio W/Outdoor BBQ. (id:61852)
RE/MAX Your Community Realty
1945 Penetanguishene Road
Oro-Medonte, Ontario
Welcome to Your Perfect Balance - Country Charm Just Minutes from Everything! Sip your morning coffee overlooking tranquil pastures while knowing that world-class skiing at Horseshoe Valley Resort is just 10 minutes away. Welcome to 1945 Penetanguishene Road - where countryside charm meets modern living. This isn't just another house; it's your ticket to the lifestyle you've been craving. Imagine the freedom of country living on a generous lot, breathing in fresh air and soaking in those postcard-perfect views, yet never sacrificing convenience. Highway 400, shopping, golf, and all the city amenities you need are practically at your doorstep. Step inside this sun-filled 3-bedroom gem where open-concept living practically begs for lazy Sunday mornings and impromptu dinner parties. The spacious kitchen - complete with abundant storage and a welcoming breakfast bar - is where culinary magic happens. And that walkout to your private backyard? Pure magic for summer barbecues and starlit evenings. Here's what truly sets this property apart: you'll enjoy complete peace of mind with a brand new septic system and newer drilled well. The smart main-floor primary bedroom layout offers ultimate convenience, while gleaming laminate floors, vinyl windows, and updated electrical throughout ensure modern comfort. Cozy up beside the wood stove on snowy winter nights, appreciate the main floor laundry that eliminates unnecessary stairs, and discover endless possibilities in the large detached garage - whether you envision a workshop, storage haven, or your next hobby space. This is that rare find where you genuinely get it all: the peace, the space, the views, and the convenience. Whether you're a young family seeking room to grow, downsizers craving simplicity, or anyone in between dreaming of country life without sacrifice, this home is ready to write your next chapter. Don't just take our word for it. Come see why country living has never looked so good. (id:61852)
Century 21 Heritage Group Ltd.
Upper - 369 Hickling Trail
Barrie, Ontario
Welcome to 369 Hickling Trail, Barrie! This bright and spacious home offers the perfect blend of comfort and convenience. The main and second floors feature three generous bedrooms and three bathrooms (two half bathrooms), ideal for families or professionals seeking extra space. The open-concept living and family area creates a warm and inviting atmosphere, perfect for entertaining or relaxing. A well-appointed kitchen provides plenty of room for a dining table and ample storage for all your cooking needs. Step outside to enjoy a private backyard that backs onto a public park-offering scenic views and a ravine-like feel with no rear neighbors. Conveniently located near schools, shopping, and transit, this home combines peaceful living with easy access to amenities. Main and second floors only; upper tenant pays for 60% of the utilities. (id:61852)
Right At Home Realty
3608 - 426 University Avenue
Toronto, Ontario
2 bedrooms corner unit in prestigious RCMI building, 763 sq ft + balcony, with tons of windows in every room, high 36th floor, gorgeous South-East view of the city, CN tower, and the lake. 9 ft ceilings, spacious and practical layout. Granite countertop and kitchen island. Huge balcony. Luxury building with great amenities: 24 hr concierge, fitness room, car sharing facilities. Steps to Subway station, University of Toronto, OCAD, Metropolitan/Ryerson University, Financial district, hospitals, all shopping and restaurants. (id:61852)
RE/MAX Your Community Realty
2107 - 224 King Street
Toronto, Ontario
A corner 2 bedroom condo with stunning views of the lake and CN Tower. Loft-like luxury of a prestigious Theatre Park Condos. Exposed concrete ceilings and feature walls, floor to ceiling windows. A gourmet kitchen with a gas cooktop and open shelves. Gas line on a spacious balcony, enjoy BBQ year round. Primary bedroom fits king sized bed. 2nd bedroom fit for a growing family or large home office with more spectacular views. Next door to Royal Alexandra Theatre, across from Roy Thompson Hall, steps to world famous King Street West restaurants. Walk score 100 out of 100!! Amenities include Outdoor pool, Gym, Party room, 24 hr concierge. (id:61852)
RE/MAX Your Community Realty
51 - 461 Beechwood Place
Waterloo, Ontario
Available April 1st! 2-bedroom, 2-bathroom condo townhouse in Waterloo, offering approximately 950 sq ft of well-designed living space in a highly convenient location. This bright, move-in-ready home features an open-concept living and dining area, a functional kitchen and in-suite laundry. Situated close to universities, major tech employers, shopping, public transit, and parks, this home delivers a comfortable, low-maintenance lifestyle with outstanding everyday accessibility. (id:61852)
RE/MAX Condos Plus Corporation
1008 Mount Albert Road
East Gwillimbury, Ontario
Stunning Custom-Built Estate Home Situated On Approximately 2 Acres Of Picturesque Land In The Highly Sought-After Sharon Community. Country Living With City Convenience. Offering The Perfect Blend Of Luxury, Privacy, And Convenience, This Impressive 2-Storey Residence Delivers Over 6000 Sq Ft Of Finished Living Space Designed For Large Or Multi-Generational Families. Featuring 5 Spacious Bedrooms Above Grade Plus 2 Additional Bedrooms In The Professionally Finished Walk-Out Basement, This Home Provides Ample Room For Comfortable Living. With 5 Full Upgraded Bathrooms, Every Member Of The Household Enjoys Both Privacy And Convenience. The Main Level Showcases Bright, Open-Concept Principal Rooms With Hardwood And Ceramic Flooring, Large Windows, And Elegant Finishes Throughout. The Well-Upgraded Kitchen Offers Generous Cabinetry And Prep Space, Ideal For Entertaining. A Walk-Out From The Lower Level Leads To An Expansive Backyard Retreat. Outdoors, Enjoy Your Own Private Oasis Complete With A Large Pond, Mature Trees, And Expansive Green Space. The Oversized Driveway Accommodates 10+ Vehicles In Addition To The Attached Garage, Making It Ideal For Gatherings Or Extended Families. Conveniently Located Just Minutes To Shopping And Public Transit Options Such As The East Gwillimbury GO Train Station. Enjoy Nearby Shopping At Costco And Upper Canada Mall. Amenities In Nearby Newmarket, With Easy Access To Highway 404 And The GO Train For Commuters. Experience Peaceful Country-Style Living Without Sacrificing Urban Convenience. A Rare Opportunity To Own A Private Estate Property In One Of York Region's Most Desirable Communities. Roof 2017, Window 2018, Furnace 2019, Insulation 2018. Endless Opportunity Presents Itself. (id:61852)
Smart Sold Realty
9249 Whiteoak Avenue
Niagara Falls, Ontario
MUST SEE!!- This Beautiful & Spacious, Sun-Filled, 2-Storey, 3 Bedroom, 3 Bath, Brand New Semi-Detached Home Located In Very High Demand Friendly Chippawa Neighborhood Community Near Marineland & Welland River, Features Large Great Room, w/Modern Eat-In Kitchen w/Island, 2nd Floor Laundry Room, Large Primary Bdrm w/Ensuite Bath and W/I Closet, Great Location and Close to ALL Amenities, Restaurants, Entertainment, Downtown Niagara Falls & Casino, Just minutes to the World Famous Niagara FALLs, Marineland and QEW Hwy. The tenants shall pay the rent plus ALL Utilities(Heat, Hydro, Water & Water Heater). Employment letter, 2 recent paystubs, Credit report, and Rental application required. Don't Wait - Book Your Showing Immediately! (id:61852)
Cityscape Real Estate Ltd.
1223 Owls Head Road
Mississauga, Ontario
Set on the only corner lot on the street and backing onto the lush fairways of Lakeview Golf Course, this exceptional three-storey residence offers over 2,400 sq ft of refined above-grade living in the prestigious Lakeview community. Designed with families in mind and finished with over $100K in upgrades, this home beautifully balances luxury and livability. Inside, sun-filled spaces and 9-foot ceilings set the tone for upscale living. The open-concept main floor invites connection - whether hosting holidays, gathering with friends, or enjoying everyday family moments. A chef-inspired kitchen with abundant workspace and storage flows into the warm family room with a custom wall detail and gas fireplace - perfect for cozy evenings. Upstairs, three generous bedrooms (plus a convertible fourth) and four bathrooms provide room for growing families. The primary suite features two walk-in closets and a private ensuite for relaxation. A dedicated laundry room adds convenience to daily routines. The third level offers flexibility for evolving family needs, with a large bedroom and spacious recreation area ideal as a playroom, teen lounge, home office, or fourth bedroom. The expansive balcony showcases unobstructed golf course views - a calming escape at home. Outdoors, the backyard feels like a private sanctuary with mature trees, a stone patio, and a raised deck for play or entertaining. Perfectly positioned in Mississauga, minutes from Long Branch GO, Port Credit Village, top-rated schools, parks, dining, and commuter routes - offering both tranquility and connectivity. 1223 Owls Head Rd is more than a home - it's a lifestyle where luxury meets family living. (id:61852)
World Class Realty Point
5211 - 3900 Confederation Parkway
Mississauga, Ontario
Stunning 1-Bedroom Condo With Unobstructed City Views At M City! Welcome To This Beautifully Designed Open-Concept 1-Bedroom Suite At The Highly Sought After M City Condos In Mississauga. With 10' Ceilings And Floor-To-Ceiling Windows, This Suite Offers Breathtaking, Uninterrupted Views Of Both Mississauga And Toronto Skylines. The Modern Kitchen Includes Built-In Stainless Steel Appliances And An Open Layout Ideal For Entertaining. Additional Highlights Include Three Mirrored Integrated Closets, Custom Window Coverings Throughout (Including Blackout Blinds In The Bedroom), And A Deep Soak Bathtub. Parking & Internet Included! Premium Amenities Include: Outdoor Saltwater Pool, Gym, Splash Pad, BBQ, Lounge, Work/Study Room, Games Room, Party Room, Kids Zone As Well As A Rooftop Skating Rink and 24 Hr Concierge. Amenities Are Located On Level 4 And Are Conveniently Bookable Via App. Prime Location: Minutes to Square One Shopping Centre, GO Transit, MiWay, restaurants, and entertainment. Ideally located just steps To Square One, Transit, All Downtown Mississauga Conveniences And Mere Mins From The Highway. Tenants Pay For Utilities. (id:61852)
Harvey Kalles Real Estate Ltd.
46 Hewitt Avenue
Toronto, Ontario
This classic detached home has been meticulously rebuilt from the studs, offering the sophistication of a new luxury residence wrapped in timeless charm. Exceptional back-to-bricks renovation in prime High Park, steps to Roncesvalles Ave. A generous foyer opens to a sun-filled open-concept main floor with soaring ceilings, sleek linear gas fireplace, and striking floating glass staircase. The chef-inspired kitchen features an oversized island, breakfast bar, coffee station, and spacious dining area-perfect for entertaining. A stylish den with walkout to the rear deck and a refined powder room. Upstairs offers three bedrooms, each with a private ensuite; the serene primary retreat boasts a spa-like bath and private balcony. The bright lower level features a bedroom, bath, open living space, kitchenette, and separate entrance-ideal for income or multi-generational living. Located in coveted Howard Jr & Fern school districts, French Immersion, steps to High Park, transit, subway, GO Station and UP Express. An unparalleled Toronto lifestyle. Sophisticated plumbing and electrical improvements made throughout this Zen Oasis. Move into this beautiful turnkey home with substantial mechanical upgrades throughout. Please see attachments for renovation details and building permit information. (id:61852)
Right At Home Realty
Unknown Address
,
Welcome to stunning, fully furnished wall unit in a prime location? This beautiful property in Burlington offers the best of both worlds a peaceful, serene environment with the convenience of being near major highways, shopping centers, Fully Furnished: Move in with ease and enjoy a beautifully designed space. Prime Location: Quick access to highways for easy commuting and shopping, Perfect for Professionals: Ideal for those who want to enjoy a comfortable, living experience in a vibrant community. Great Atmosphere: Located in a charming, well-maintained building with friendly neighbors. Don't miss out on this beautiful rental opportunity! Schedule a viewing today and experience the perfect blend of comfort, convenience, and style. (id:61852)
Kingsway Real Estate
10 Hillbank Trail
Brampton, Ontario
Welcome to 10 Hillbank Trail. A renovated, move-in-ready 4-bedroom detached home located on a quiet, family-friendly court-offering space, function, and everyday convenience. The main level features new neutral wide-plank laminate flooring throughout, a spacious updated kitchen with stainless steel appliances, double sinks, pantry storage, and a practical layout. Separate living and dining areas provide flexibility for daily living and entertaining, with a walkout to a private, fully fenced backyard complete with a gazebo, patio area, and large shed-no additional work required. The upper level offers four well-sized bedrooms, all finished with consistent laminate flooring, along with a 4-piece bathroom and linen storage-ideal for families or work-from-home needs. The finished basement adds valuable living space with an open-concept family/recreation area, gas fireplace, 2-piece powder room, laundry room, and ample storage. Ideally located minutes to Bramalea City Centre, Chinguacousy Park, schools, shopping, medical facilities, and Brampton Civic Hospital, with easy access to transit and major commuter routes-providing both convenience and a strong long-term location advantage. Additional highlights include abundant natural light, a 3-car driveway with no sidewalk, and a functional layout designed for everyday living. A well-maintained home in a connected neighbourhood-move in and enjoy. Roof shingled- 2021. (id:61852)
RE/MAX Realty Services Inc.
20 West Deane Valley Road
Toronto, Ontario
Welcome to 20 West Deane Valley Road, a beautifully cared for 2 Story, 4-bedroom residence tucked away on a quiet cul-de-sac in the highly sought-after, family oriented West Deane community. This exceptional home offers the perfect balance of comfort and potential - impeccably move-in ready, yet full of opportunity to personalize and modernize to your own style. Inside, you're greeted by a warm, inviting living room anchored by a wood-burning fireplace, flowing effortlessly into an open-concept dining space highlighted by tasteful mid-century modern character. The sun-filled eat-in kitchen is generous in size, offering abundant storage, expansive counter space, and endless renovation possibilities - ideal for both daily living and entertaining. The main level is completed by a convenient powder room and a side entrance with walkout to a stone patio, creating a seamless indoor-outdoor lifestyle perfect for summer barbecues and gatherings. Upstairs, all four bedrooms are bright and airy, each filled with natural light. The lower level adds incredible flexibility with a large family room featuring a dry bar, ample storage, and versatile space for entertaining, a home office, or relaxed everyday living. Outdoors, the beautifully landscaped gardens have been thoughtfully maintained and include an in-ground sprinkler system and garden shed, offering a private, serene backyard retreat - truly a cottage-like escape in the city. Enjoy the convenience of being just steps away from a ravine with trails, bike paths, playgrounds, parks, and community pool. It is also a short walk to the TTC. Families will appreciate proximity to excellent schools, while commuters benefit from quick access to Hwy 427, 401, QEW, the future LRT, & Pearson Airport. This is a rare chance to secure a timeless family home on one of the most peaceful and desirable lots in the area - an opportunity not to be missed. (id:61852)
Right At Home Realty
13 - 2184 Postmaster Drive
Oakville, Ontario
ABSOLUTELY STUNNING!! Brand new Branthaven 2 story executive townhouse, situated in a family friendly mature enclave in the sought after Westmount neighbourhood. This RARE GEM, boasts over 1585 square feet hosting 4 spacious Bedrooms + 3 Bathrooms permitting an abundant amount of living space. BRIGHT, Elegant Gourmet kitchen featuring luxurious upgraded cabinets, Stainless Steel Appliances, Quartz countertops, a sizable prep centre Island and a quaint Eat-In Dining area. WELCOME to the grand family room offering 10' ceilings, hardwood floors and large windows allowing substantial amount of natural light throughout the main level. Climb the high quality extra wide OAK stair case to the second level of Luxury! The Upper Level houses 4 spacious bedrooms including the Magnificent Primary Bedroom featuring a spa-like ensuite + guest bathroom on second level. Lower level basement is ideal for storage or can be completed for additional living space. TOP RATED SCHOOLS, parks, trails are minutes away.....perfect for raising a family. Situated close to amenities - hospital, shopping, public transit, restaurants & easy access to major HWYS. Don't Miss Out on the opportunity to call this HOME! Book Today. TRULY SPECTACULAR! (id:61852)
RE/MAX Aboutowne Realty Corp.
2106 - 510 Curran Place
Mississauga, Ontario
!! Priced to Sell !! An amazing rare bargain for self or investor. Welcome to your condo in the heart of Mississauga City Center! Experience modern living in this stylish condo located in the vibrant downtown Mississauga. Luxurious 1 Br + Den In The Heart Of Mississauga! . Open Concept Living/Dining Room Full Of Natural Light! Laminate Floors, Floor To Ceiling Windows, Large Closets, Upgraded Kitchen Cabinets, Granite Counter, S/S Appliances, Front Load Washer/Dryer And More! . Bright bedroom with large double closet and floor to ceiling windows. The unit comes with a extra spacious den that fits a queen bed or can be converted to home office, kids room or dining room. Get ready to be captivated by the authentic charm and incredible features this unit has to offer. Enjoy the convenience of being steps away from shopping centers, restaurants, entertainment venues, parks, and public transportation. This condo boasts spacious layout with high over 9ft ceilings creating an airy and open atmosphere, the large windows invite abundant natural light, making the space feel even more inviting. Full Amenities Gym, heated pool, Sauna, Guest Suites, Party Room, Movie Room And More! 1 Parking, 1 Locker!. Walk To Celebration Square, Sq One Mall, Sheridan, Central Library, Transit, YMCA, restaurants and pubs, grocery stores, GO and much more. (id:61852)
Homelife/miracle Realty Ltd
1803 - 2545 Erin Centre Boulevard
Mississauga, Ontario
Welcome to Parkway Place in Central Erin Mills. Prime Southerly Views From Corner Unit With South East Facing Balcony, Gas BBQ Line, Ensuite Laundry, Open Concept (Lots Of Light) & Soaker Tub. Maintenance Fee Covers Heat, Water, Hydro & A/C. Steps To Erin Mills Town Centre, Credit Valley Hospital, Erin Meadows Cc & Library. Close To Schools, Parks, Trails, Transit, Shopping & Restaurants. (id:61852)
RE/MAX Ace Realty Inc.
B - 26 Drew Brown Boulevard
Orangeville, Ontario
**Recently Renovated with new luxury vinyl plank floors, fresh paint and even a bigger bedroom footprint!** Privacy and elegance, with a back yard to call your own...welcome to #26B Drew Brown Boulevard! This one bedroom walk-out basement is modern and inviting, with sleek pot lights throughout. Big windows let the sun gleam in through California shutters. The well-appointed kitchen has you covered with stainless steel appliances, a gorgeous tile backsplash and quartz countertops that are complete with a convenient double sink. The kitchen is combined with the ample and bright dining and living areas, where you can enjoy a meal or keep cozy by the relaxing electric fireplace. The primary bedroom has a built-in ceiling fan and a great closet with organizers installed too! Classy 3-piece bathroom with a quartz topped vanity, glass shower stall and tile floor. A tonne of storage space is afforded to you with the multiple closet spaces. One parking spot guaranteed (second spot can be discussed), high-speed internet is included, and you even have your own washer and dryer. Outside you will enjoy the bonus of your own landscaped backyard! There is a little patio, cedar trees and no houses directly behind you as a walking trail borders the back of the property. The apartment is situated just minutes from golf and shopping, in one of Orangeville's most-loved neighbourhoods. Come and see #26B Drew Brown Blvd! *Please note apartment was staged for pictures and will be delivered unfurnished. Will not include decor, tv, etc seen in listing pictures. Thanks!* (id:61852)
Royal LePage Rcr Realty
Basement - 51 Sutter Avenue
Brampton, Ontario
Must see Legal basement apartment for rent in Brampton. Clean and well-maintained space located close to schools, bus stops, plazas, and grocery stores. Ideal location in a quiet neighborhood. One parking spot included. (id:61852)
Homelife Landmark Realty Inc.
