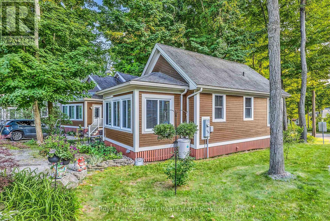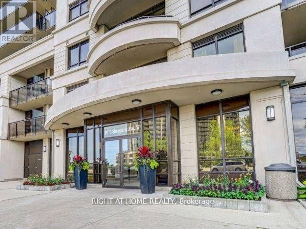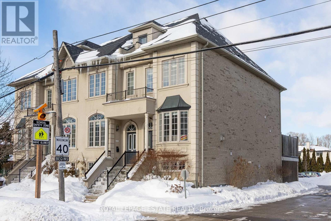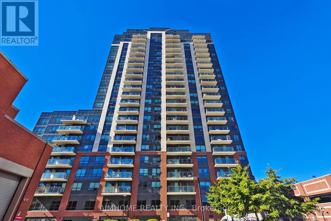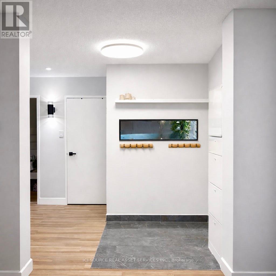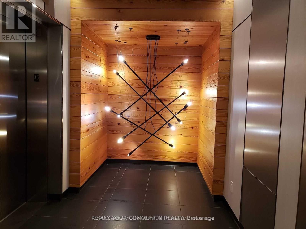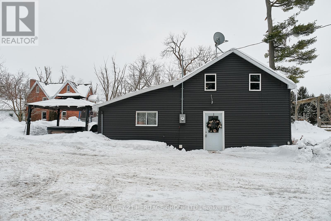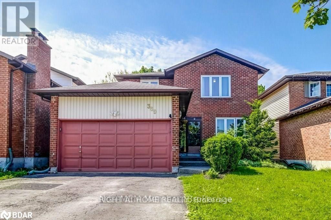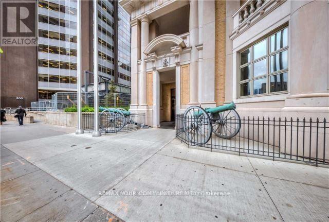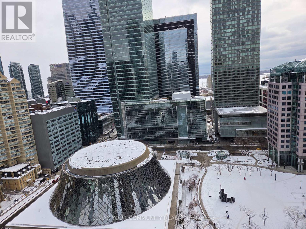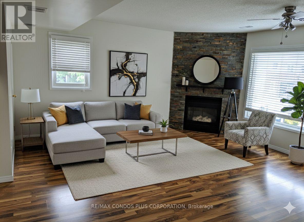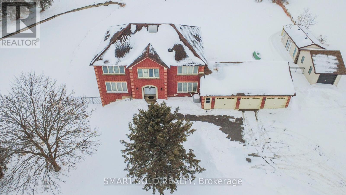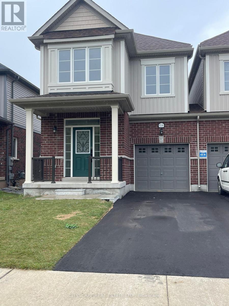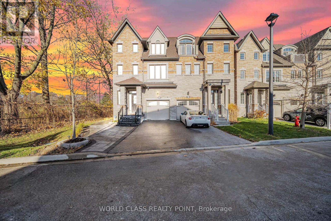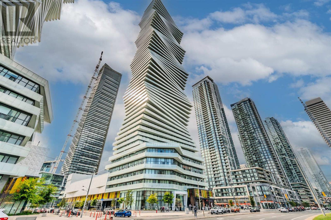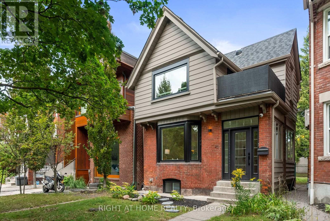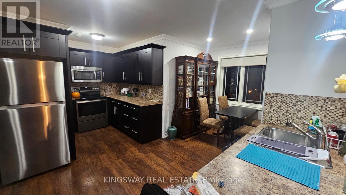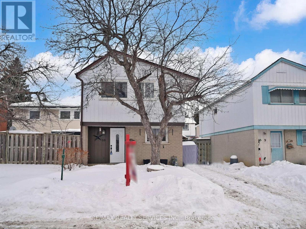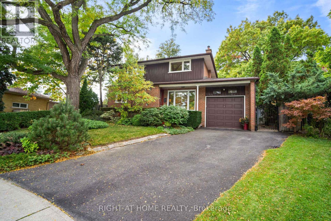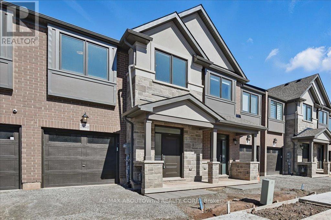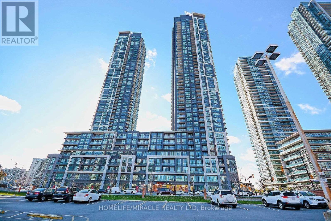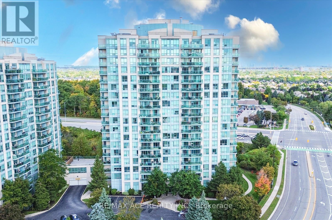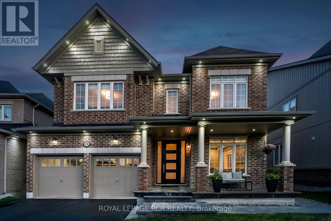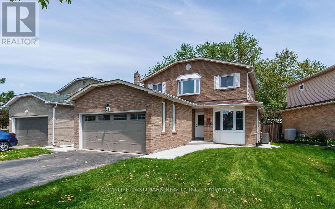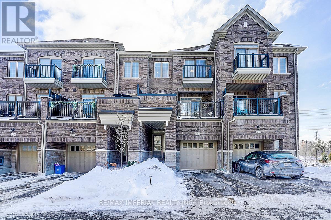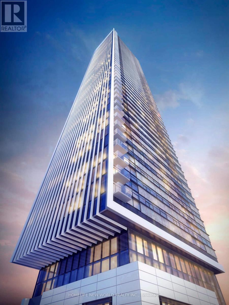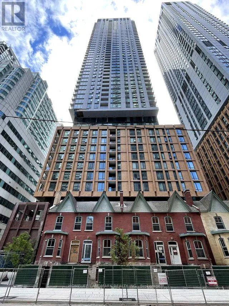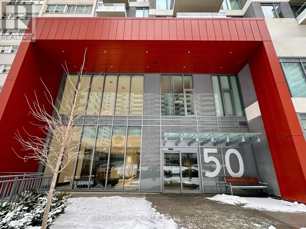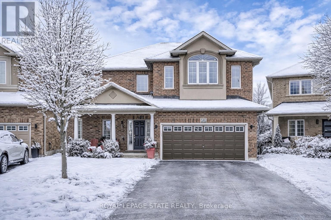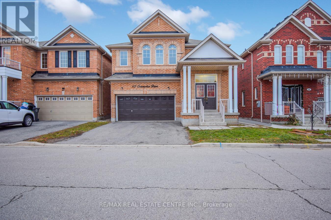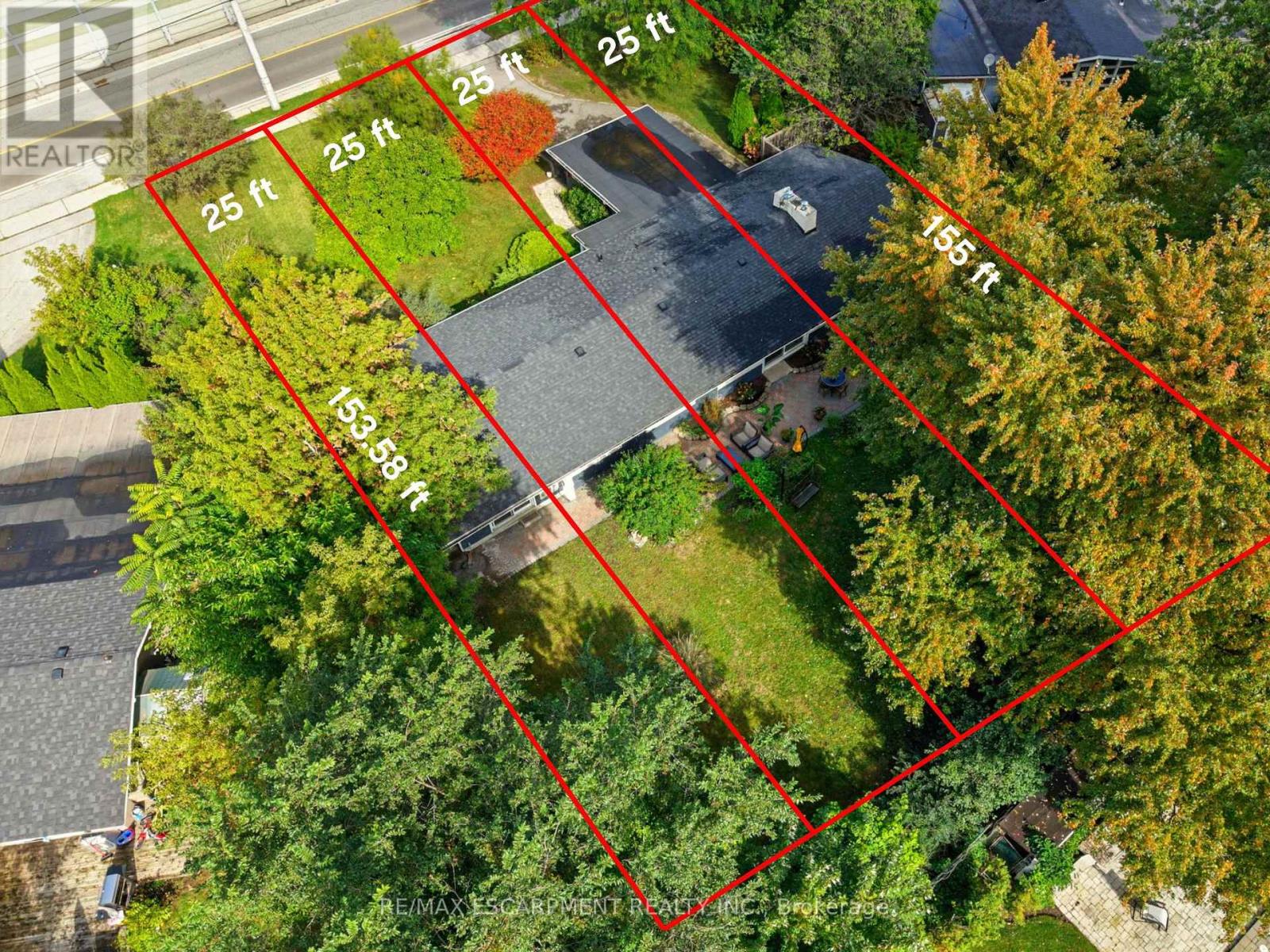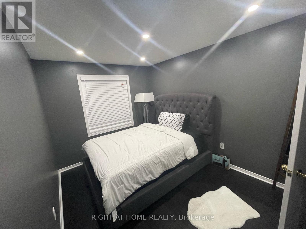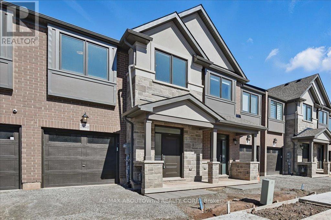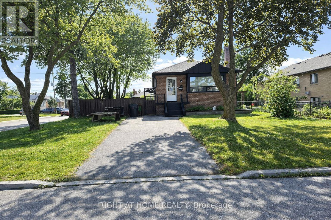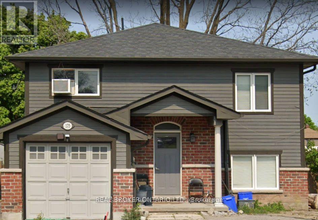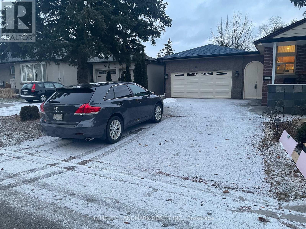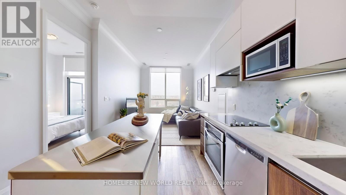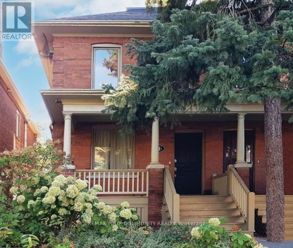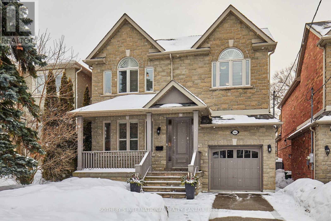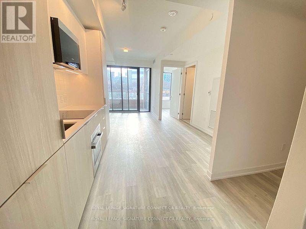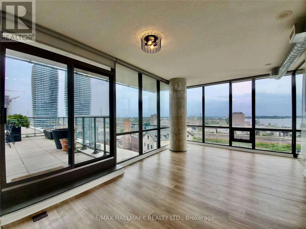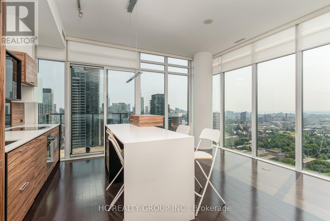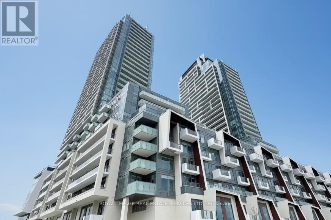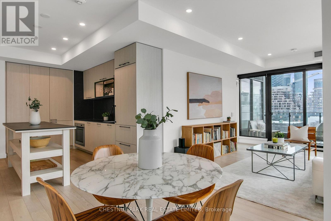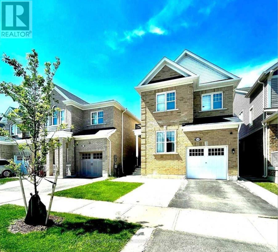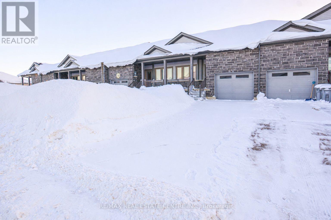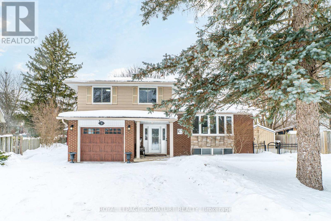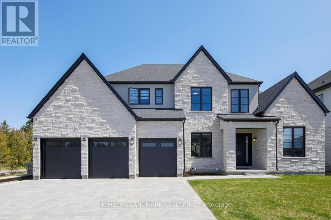129 - 2 Chipmunk Lane
Prince Edward County, Ontario
Welcome to 2 Chipmunk Lane at East Lake Shores! Located in the desirable Woodlands area of this family- and pet-friendly waterfront resort in Prince Edward County, this bright and cheerful two-bedroom, two-bathroom bungalow cottage sits on a large 79 ft 75 ft corner lot with no cottages directly behind-offering extra outdoor space, privacy, and room to garden or entertain.Step inside to discover a sun-filled, integrated sunroom that doubles as a family-sized dining area-dine surrounded by windows with views of the park and mature trees! The open-concept living area is filled with natural light, while the efficient kitchen and neutral finishes make this cottage move-in ready. Additional features include a heat pump for heating and cooling, two full bathrooms, eavestroughs, a garden shed, and private two-car parking. You own both the cottage and the land, with the freedom to enjoy it as your personal retreat or share it through the on-site rental program.Centrally located between the family pool, playground, and sports courts, and the adult pool, gym, and lakeside patio, this cottage offers the best of both worlds-steps from every amenity, yet tucked away in a quiet, tree-lined setting.East Lake Shores offers resort-style living on 80 acres with 1,500 ft of waterfront, two heated pools, tennis, basketball, and pickleball courts, fitness facilities, an off-leash dog park, and free use of canoes, kayaks, and paddleboards. Join the fun with yoga, Pilates, aquafit, line dancing, crafts, and live music, or simply relax with a good book under the trees. Just 9 km from Sandbanks Provincial Park and 10 minutes from Picton's wineries, shopping, and dining, this is the perfect County getaway. Open April through October, ownership is carefree-condo fees $663.03 include water, sewer, TV/Internet, grass cutting, and use of all amenities.Fully furnished and move-in ready-vacation living made easy! (id:61852)
RE/MAX Connect Realty
Royal LePage Frank Real Estate
1502 - 1070 Sheppard Avenue W
Toronto, Ontario
Spacious 1 Bedroom + Den Unit and 4 Pc Bath. 9 Feet Ceiling!!! Large Den Can Easily Serve As A Second Bedroom Or A Spacious Office, Master Br With W/I Closet. Steps From The Sheppard West Subway. Close To Grocery Store, Walmart, Metro, No Frills, Canadian Tire, Best Buy. Schools And Parks. Open Concept Kitchen With Stainless Steel Appliances, Granite Countertop, Large Balcony. Enjoy The Fantastic Building Amenities: Pool, Jacuzzi, Sauna, Gym, Party Room, Golf Simulator, 24-Hour Concierge, And Ample Visitor Parking. Access To The Subway And Beautiful Grounds Perfect For Dog Walking, Kids Playing, And Outdoor Relaxation. Includes Stainless Steel Stove, Dishwasher, Fridge, Microwave-Hood Fan, And Stacked Full-Size Washer And Dryer. One Parking Spot Beside Elevator and One Locker Included. (id:61852)
Right At Home Realty
120 Clement Road
Toronto, Ontario
Tucked just north of Eglinton and Kipling, 120 Clement Road is the kind of home that quietly overdelivers. This freehold end-unit townhouse is set within an intimate enclave of just 14 homes, offering a rare combination of space, privacy, and a true neighbourhood feel. Inside, a thoughtful and flexible layout spans approximately 1,520 sq ft, with 2+1 Bedrooms and 3 Bathrooms designed to support real day-to-day living across three above-grade levels. On the main level you're greeted by a bright living room with a gas fireplace and gleaming hardwood floors, anchored by an open kitchen that flows to a private walkout deck of more than 220 sq ft. Whether it's morning coffee, summer entertaining, or a glass of wine at golden hour, the deck feels like a true extension of the living space. Upstairs, two generous bedrooms occupy the upper level, including a calming primary retreat with cathedral ceilings and a semi-ensuite 4 piece bath. The above-grade ground level (there is no basement) adds exceptional versatility with a bonus bedroom and its own bathroom with shower, plus direct interior access to the garage. This level flexes easily as a family room, guest suite, home office, fitness space, or teen retreat, adapting as life changes. Set in Richview, this location strikes a rare balance between green space and everyday convenience. Parks, trails, and multiple schools are all just a short walk away, making day-to-day routines simple and connected. Etobicoke North GO Station is a quick five-minute drive, Pearson Airport is less than ten minutes away, and nearby transit routes and major arteries make for a streamlined cross-town commute. Parking is straightforward and convenient, with a private garage plus an additional covered surface parking space. A low monthly POTL fee of $155 covers snow removal, landscaping, and the upkeep of shared elements such as visitor parking, offering the ease of low-maintenance living while you still enjoy the independence of a freehold home. (id:61852)
Royal LePage Estate Realty
311 - 1420 Dupont Street
Toronto, Ontario
See Virtual Tour. Welcome To 1420 Dupont St! This Beautiful Condo Is Located In Toronto's Dovercourt-Wallace Emerson-Junction Community. 1 + Den That Can Be Junior 2 Bed W/2 Full Baths. New Vinyl floor, New fresh paint, New light fixtures. New stove, Conveniently Located Next To Food Basics Grocery Store & Shoppers Drug Mart. Bloor Collegiate Institute zone ( Ontario secondary school ranking 12/745), Walking Distance To Coffee Shops & Amazing Restaurants, & Pubs! Close To Earlscourt Park, Macgregor Park, And Dufferin Grove Park. Dupont St Has A TTC stop, Only Steps Away. Landsdowne Subway Station is also under a 10 Minute Walk. If Driving, You Have Quick Access To the Gardiner Expressway! (id:61852)
Aimhome Realty Inc.
2002 - 265 Poulin Avenue
Ottawa, Ontario
Welcome to 265 Poulin Ave Unit 2002 where an open layout meets breathtaking panoramic views. Step inside to a bright foyer featuring custom shelving & discreet storage to keep coats & shoes neatly organized. The unit opens to a spacious living area filled w/ natural light provided by large new windows that showcase unobstructed views of the Ottawa River & downtown. Your private balcony is an ideal spot to unwind after a long day or simply take in views of lush treetops and the water beyond. The newly renovated kitchen is designed for both function and comfort. Bright white cabinets provide generous storage & long counters make meal prep a breeze. Stone tile adds a clean modern touch & transitions seamlessly into newly installed waterproof flooring w/ wood-grain textures. The renovated bathroom features clean white finishes, excellent cabinet storage & full bath & shower. The master bedroom is bright & spacious with wall-to-wall windows & walk-in closet. The 2nd bedroom is generously sized & includes a large closet & custom storage loft which can be removed upon request. The laundry room is conveniently located on the same floor as the unit. The unit includes 1 private underground parking space & access to an array of amenities: indoor saltwater pool, sauna, gym, party room, library, ping-pong room, billiards room, tennis court, shuffleboard area, running track, BBQ area & private garden spaces. The north exit brings you steps from Mud Lake, the beach & Britannia Village. *For Additional Property Details Click The Brochure Icon Below* (id:61852)
Ici Source Real Asset Services Inc.
2302 - 21 Widmer Street
Toronto, Ontario
Extra Spacious 858 Sf + Large 127 Sf Balcony & Bright Corner Unit W/Parking & Locker on High 23rd Floor, 2 Bedrooms with windows, 2 Full Bathrooms, Large Living Room With Lots Of Windows. Prestigious and stylish building - Cinema Tower. Designer Kitchen With Miele B/I Appliances, Quartz Counters, Mosaic Backsplash, Centre Island with Quartz Top. Steps To Blue Jays & Tiff Bell Lightbox, King West Restaurants, Heart Of Entertainment District. Excellent Amenities: Party Room, Movie Theatre, Basketball Court, Gym, Sauna, Rooftop Patio W/Outdoor BBQ. (id:61852)
RE/MAX Your Community Realty
1945 Penetanguishene Road
Oro-Medonte, Ontario
Welcome to Your Perfect Balance - Country Charm Just Minutes from Everything! Sip your morning coffee overlooking tranquil pastures while knowing that world-class skiing at Horseshoe Valley Resort is just 10 minutes away. Welcome to 1945 Penetanguishene Road - where countryside charm meets modern living. This isn't just another house; it's your ticket to the lifestyle you've been craving. Imagine the freedom of country living on a generous lot, breathing in fresh air and soaking in those postcard-perfect views, yet never sacrificing convenience. Highway 400, shopping, golf, and all the city amenities you need are practically at your doorstep. Step inside this sun-filled 3-bedroom gem where open-concept living practically begs for lazy Sunday mornings and impromptu dinner parties. The spacious kitchen - complete with abundant storage and a welcoming breakfast bar - is where culinary magic happens. And that walkout to your private backyard? Pure magic for summer barbecues and starlit evenings. Here's what truly sets this property apart: you'll enjoy complete peace of mind with a brand new septic system and newer drilled well. The smart main-floor primary bedroom layout offers ultimate convenience, while gleaming laminate floors, vinyl windows, and updated electrical throughout ensure modern comfort. Cozy up beside the wood stove on snowy winter nights, appreciate the main floor laundry that eliminates unnecessary stairs, and discover endless possibilities in the large detached garage - whether you envision a workshop, storage haven, or your next hobby space. This is that rare find where you genuinely get it all: the peace, the space, the views, and the convenience. Whether you're a young family seeking room to grow, downsizers craving simplicity, or anyone in between dreaming of country life without sacrifice, this home is ready to write your next chapter. Don't just take our word for it. Come see why country living has never looked so good. (id:61852)
Century 21 Heritage Group Ltd.
Upper - 369 Hickling Trail
Barrie, Ontario
Welcome to 369 Hickling Trail, Barrie! This bright and spacious home offers the perfect blend of comfort and convenience. The main and second floors feature three generous bedrooms and three bathrooms (two half bathrooms), ideal for families or professionals seeking extra space. The open-concept living and family area creates a warm and inviting atmosphere, perfect for entertaining or relaxing. A well-appointed kitchen provides plenty of room for a dining table and ample storage for all your cooking needs. Step outside to enjoy a private backyard that backs onto a public park-offering scenic views and a ravine-like feel with no rear neighbors. Conveniently located near schools, shopping, and transit, this home combines peaceful living with easy access to amenities. Main and second floors only; upper tenant pays for 60% of the utilities. (id:61852)
Right At Home Realty
3608 - 426 University Avenue
Toronto, Ontario
2 bedrooms corner unit in prestigious RCMI building, 763 sq ft + balcony, with tons of windows in every room, high 36th floor, gorgeous South-East view of the city, CN tower, and the lake. 9 ft ceilings, spacious and practical layout. Granite countertop and kitchen island. Huge balcony. Luxury building with great amenities: 24 hr concierge, fitness room, car sharing facilities. Steps to Subway station, University of Toronto, OCAD, Metropolitan/Ryerson University, Financial district, hospitals, all shopping and restaurants. (id:61852)
RE/MAX Your Community Realty
2107 - 224 King Street
Toronto, Ontario
A corner 2 bedroom condo with stunning views of the lake and CN Tower. Loft-like luxury of a prestigious Theatre Park Condos. Exposed concrete ceilings and feature walls, floor to ceiling windows. A gourmet kitchen with a gas cooktop and open shelves. Gas line on a spacious balcony, enjoy BBQ year round. Primary bedroom fits king sized bed. 2nd bedroom fit for a growing family or large home office with more spectacular views. Next door to Royal Alexandra Theatre, across from Roy Thompson Hall, steps to world famous King Street West restaurants. Walk score 100 out of 100!! Amenities include Outdoor pool, Gym, Party room, 24 hr concierge. (id:61852)
RE/MAX Your Community Realty
51 - 461 Beechwood Place
Waterloo, Ontario
Available April 1st! 2-bedroom, 2-bathroom condo townhouse in Waterloo, offering approximately 950 sq ft of well-designed living space in a highly convenient location. This bright, move-in-ready home features an open-concept living and dining area, a functional kitchen and in-suite laundry. Situated close to universities, major tech employers, shopping, public transit, and parks, this home delivers a comfortable, low-maintenance lifestyle with outstanding everyday accessibility. (id:61852)
RE/MAX Condos Plus Corporation
1008 Mount Albert Road
East Gwillimbury, Ontario
Stunning Custom-Built Estate Home Situated On Approximately 2 Acres Of Picturesque Land In The Highly Sought-After Sharon Community. Country Living With City Convenience. Offering The Perfect Blend Of Luxury, Privacy, And Convenience, This Impressive 2-Storey Residence Delivers Over 6000 Sq Ft Of Finished Living Space Designed For Large Or Multi-Generational Families. Featuring 5 Spacious Bedrooms Above Grade Plus 2 Additional Bedrooms In The Professionally Finished Walk-Out Basement, This Home Provides Ample Room For Comfortable Living. With 5 Full Upgraded Bathrooms, Every Member Of The Household Enjoys Both Privacy And Convenience. The Main Level Showcases Bright, Open-Concept Principal Rooms With Hardwood And Ceramic Flooring, Large Windows, And Elegant Finishes Throughout. The Well-Upgraded Kitchen Offers Generous Cabinetry And Prep Space, Ideal For Entertaining. A Walk-Out From The Lower Level Leads To An Expansive Backyard Retreat. Outdoors, Enjoy Your Own Private Oasis Complete With A Large Pond, Mature Trees, And Expansive Green Space. The Oversized Driveway Accommodates 10+ Vehicles In Addition To The Attached Garage, Making It Ideal For Gatherings Or Extended Families. Conveniently Located Just Minutes To Shopping And Public Transit Options Such As The East Gwillimbury GO Train Station. Enjoy Nearby Shopping At Costco And Upper Canada Mall. Amenities In Nearby Newmarket, With Easy Access To Highway 404 And The GO Train For Commuters. Experience Peaceful Country-Style Living Without Sacrificing Urban Convenience. A Rare Opportunity To Own A Private Estate Property In One Of York Region's Most Desirable Communities. Roof 2017, Window 2018, Furnace 2019, Insulation 2018. Endless Opportunity Presents Itself. (id:61852)
Smart Sold Realty
9249 Whiteoak Avenue
Niagara Falls, Ontario
MUST SEE!!- This Beautiful & Spacious, Sun-Filled, 2-Storey, 3 Bedroom, 3 Bath, Brand New Semi-Detached Home Located In Very High Demand Friendly Chippawa Neighborhood Community Near Marineland & Welland River, Features Large Great Room, w/Modern Eat-In Kitchen w/Island, 2nd Floor Laundry Room, Large Primary Bdrm w/Ensuite Bath and W/I Closet, Great Location and Close to ALL Amenities, Restaurants, Entertainment, Downtown Niagara Falls & Casino, Just minutes to the World Famous Niagara FALLs, Marineland and QEW Hwy. The tenants shall pay the rent plus ALL Utilities(Heat, Hydro, Water & Water Heater). Employment letter, 2 recent paystubs, Credit report, and Rental application required. Don't Wait - Book Your Showing Immediately! (id:61852)
Cityscape Real Estate Ltd.
1223 Owls Head Road
Mississauga, Ontario
Set on the only corner lot on the street and backing onto the lush fairways of Lakeview Golf Course, this exceptional three-storey residence offers over 2,400 sq ft of refined above-grade living in the prestigious Lakeview community. Designed with families in mind and finished with over $100K in upgrades, this home beautifully balances luxury and livability. Inside, sun-filled spaces and 9-foot ceilings set the tone for upscale living. The open-concept main floor invites connection - whether hosting holidays, gathering with friends, or enjoying everyday family moments. A chef-inspired kitchen with abundant workspace and storage flows into the warm family room with a custom wall detail and gas fireplace - perfect for cozy evenings. Upstairs, three generous bedrooms (plus a convertible fourth) and four bathrooms provide room for growing families. The primary suite features two walk-in closets and a private ensuite for relaxation. A dedicated laundry room adds convenience to daily routines. The third level offers flexibility for evolving family needs, with a large bedroom and spacious recreation area ideal as a playroom, teen lounge, home office, or fourth bedroom. The expansive balcony showcases unobstructed golf course views - a calming escape at home. Outdoors, the backyard feels like a private sanctuary with mature trees, a stone patio, and a raised deck for play or entertaining. Perfectly positioned in Mississauga, minutes from Long Branch GO, Port Credit Village, top-rated schools, parks, dining, and commuter routes - offering both tranquility and connectivity. 1223 Owls Head Rd is more than a home - it's a lifestyle where luxury meets family living. (id:61852)
World Class Realty Point
5211 - 3900 Confederation Parkway
Mississauga, Ontario
Stunning 1-Bedroom Condo With Unobstructed City Views At M City! Welcome To This Beautifully Designed Open-Concept 1-Bedroom Suite At The Highly Sought After M City Condos In Mississauga. With 10' Ceilings And Floor-To-Ceiling Windows, This Suite Offers Breathtaking, Uninterrupted Views Of Both Mississauga And Toronto Skylines. The Modern Kitchen Includes Built-In Stainless Steel Appliances And An Open Layout Ideal For Entertaining. Additional Highlights Include Three Mirrored Integrated Closets, Custom Window Coverings Throughout (Including Blackout Blinds In The Bedroom), And A Deep Soak Bathtub. Parking & Internet Included! Premium Amenities Include: Outdoor Saltwater Pool, Gym, Splash Pad, BBQ, Lounge, Work/Study Room, Games Room, Party Room, Kids Zone As Well As A Rooftop Skating Rink and 24 Hr Concierge. Amenities Are Located On Level 4 And Are Conveniently Bookable Via App. Prime Location: Minutes to Square One Shopping Centre, GO Transit, MiWay, restaurants, and entertainment. Ideally located just steps To Square One, Transit, All Downtown Mississauga Conveniences And Mere Mins From The Highway. Tenants Pay For Utilities. (id:61852)
Harvey Kalles Real Estate Ltd.
46 Hewitt Avenue
Toronto, Ontario
This classic detached home has been meticulously rebuilt from the studs, offering the sophistication of a new luxury residence wrapped in timeless charm. Exceptional back-to-bricks renovation in prime High Park, steps to Roncesvalles Ave. A generous foyer opens to a sun-filled open-concept main floor with soaring ceilings, sleek linear gas fireplace, and striking floating glass staircase. The chef-inspired kitchen features an oversized island, breakfast bar, coffee station, and spacious dining area-perfect for entertaining. A stylish den with walkout to the rear deck and a refined powder room. Upstairs offers three bedrooms, each with a private ensuite; the serene primary retreat boasts a spa-like bath and private balcony. The bright lower level features a bedroom, bath, open living space, kitchenette, and separate entrance-ideal for income or multi-generational living. Located in coveted Howard Jr & Fern school districts, French Immersion, steps to High Park, transit, subway, GO Station and UP Express. An unparalleled Toronto lifestyle. Sophisticated plumbing and electrical improvements made throughout this Zen Oasis. Move into this beautiful turnkey home with substantial mechanical upgrades throughout. Please see attachments for renovation details and building permit information. (id:61852)
Right At Home Realty
Unknown Address
,
Welcome to stunning, fully furnished wall unit in a prime location? This beautiful property in Burlington offers the best of both worlds a peaceful, serene environment with the convenience of being near major highways, shopping centers, Fully Furnished: Move in with ease and enjoy a beautifully designed space. Prime Location: Quick access to highways for easy commuting and shopping, Perfect for Professionals: Ideal for those who want to enjoy a comfortable, living experience in a vibrant community. Great Atmosphere: Located in a charming, well-maintained building with friendly neighbors. Don't miss out on this beautiful rental opportunity! Schedule a viewing today and experience the perfect blend of comfort, convenience, and style. (id:61852)
Kingsway Real Estate
10 Hillbank Trail
Brampton, Ontario
Welcome to 10 Hillbank Trail. A renovated, move-in-ready 4-bedroom detached home located on a quiet, family-friendly court-offering space, function, and everyday convenience. The main level features new neutral wide-plank laminate flooring throughout, a spacious updated kitchen with stainless steel appliances, double sinks, pantry storage, and a practical layout. Separate living and dining areas provide flexibility for daily living and entertaining, with a walkout to a private, fully fenced backyard complete with a gazebo, patio area, and large shed-no additional work required. The upper level offers four well-sized bedrooms, all finished with consistent laminate flooring, along with a 4-piece bathroom and linen storage-ideal for families or work-from-home needs. The finished basement adds valuable living space with an open-concept family/recreation area, gas fireplace, 2-piece powder room, laundry room, and ample storage. Ideally located minutes to Bramalea City Centre, Chinguacousy Park, schools, shopping, medical facilities, and Brampton Civic Hospital, with easy access to transit and major commuter routes-providing both convenience and a strong long-term location advantage. Additional highlights include abundant natural light, a 3-car driveway with no sidewalk, and a functional layout designed for everyday living. A well-maintained home in a connected neighbourhood-move in and enjoy. Roof shingled- 2021. (id:61852)
RE/MAX Realty Services Inc.
20 West Deane Valley Road
Toronto, Ontario
Welcome to 20 West Deane Valley Road, a beautifully cared for 2 Story, 4-bedroom residence tucked away on a quiet cul-de-sac in the highly sought-after, family oriented West Deane community. This exceptional home offers the perfect balance of comfort and potential - impeccably move-in ready, yet full of opportunity to personalize and modernize to your own style. Inside, you're greeted by a warm, inviting living room anchored by a wood-burning fireplace, flowing effortlessly into an open-concept dining space highlighted by tasteful mid-century modern character. The sun-filled eat-in kitchen is generous in size, offering abundant storage, expansive counter space, and endless renovation possibilities - ideal for both daily living and entertaining. The main level is completed by a convenient powder room and a side entrance with walkout to a stone patio, creating a seamless indoor-outdoor lifestyle perfect for summer barbecues and gatherings. Upstairs, all four bedrooms are bright and airy, each filled with natural light. The lower level adds incredible flexibility with a large family room featuring a dry bar, ample storage, and versatile space for entertaining, a home office, or relaxed everyday living. Outdoors, the beautifully landscaped gardens have been thoughtfully maintained and include an in-ground sprinkler system and garden shed, offering a private, serene backyard retreat - truly a cottage-like escape in the city. Enjoy the convenience of being just steps away from a ravine with trails, bike paths, playgrounds, parks, and community pool. It is also a short walk to the TTC. Families will appreciate proximity to excellent schools, while commuters benefit from quick access to Hwy 427, 401, QEW, the future LRT, & Pearson Airport. This is a rare chance to secure a timeless family home on one of the most peaceful and desirable lots in the area - an opportunity not to be missed. (id:61852)
Right At Home Realty
13 - 2184 Postmaster Drive
Oakville, Ontario
ABSOLUTELY STUNNING!! Brand new Branthaven 2 story executive townhouse, situated in a family friendly mature enclave in the sought after Westmount neighbourhood. This RARE GEM, boasts over 1585 square feet hosting 4 spacious Bedrooms + 3 Bathrooms permitting an abundant amount of living space. BRIGHT, Elegant Gourmet kitchen featuring luxurious upgraded cabinets, Stainless Steel Appliances, Quartz countertops, a sizable prep centre Island and a quaint Eat-In Dining area. WELCOME to the grand family room offering 10' ceilings, hardwood floors and large windows allowing substantial amount of natural light throughout the main level. Climb the high quality extra wide OAK stair case to the second level of Luxury! The Upper Level houses 4 spacious bedrooms including the Magnificent Primary Bedroom featuring a spa-like ensuite + guest bathroom on second level. Lower level basement is ideal for storage or can be completed for additional living space. TOP RATED SCHOOLS, parks, trails are minutes away.....perfect for raising a family. Situated close to amenities - hospital, shopping, public transit, restaurants & easy access to major HWYS. Don't Miss Out on the opportunity to call this HOME! Book Today. TRULY SPECTACULAR! (id:61852)
RE/MAX Aboutowne Realty Corp.
2106 - 510 Curran Place
Mississauga, Ontario
!! Priced to Sell !! An amazing rare bargain for self or investor. Welcome to your condo in the heart of Mississauga City Center! Experience modern living in this stylish condo located in the vibrant downtown Mississauga. Luxurious 1 Br + Den In The Heart Of Mississauga! . Open Concept Living/Dining Room Full Of Natural Light! Laminate Floors, Floor To Ceiling Windows, Large Closets, Upgraded Kitchen Cabinets, Granite Counter, S/S Appliances, Front Load Washer/Dryer And More! . Bright bedroom with large double closet and floor to ceiling windows. The unit comes with a extra spacious den that fits a queen bed or can be converted to home office, kids room or dining room. Get ready to be captivated by the authentic charm and incredible features this unit has to offer. Enjoy the convenience of being steps away from shopping centers, restaurants, entertainment venues, parks, and public transportation. This condo boasts spacious layout with high over 9ft ceilings creating an airy and open atmosphere, the large windows invite abundant natural light, making the space feel even more inviting. Full Amenities Gym, heated pool, Sauna, Guest Suites, Party Room, Movie Room And More! 1 Parking, 1 Locker!. Walk To Celebration Square, Sq One Mall, Sheridan, Central Library, Transit, YMCA, restaurants and pubs, grocery stores, GO and much more. (id:61852)
Homelife/miracle Realty Ltd
1803 - 2545 Erin Centre Boulevard
Mississauga, Ontario
Welcome to Parkway Place in Central Erin Mills. Prime Southerly Views From Corner Unit With South East Facing Balcony, Gas BBQ Line, Ensuite Laundry, Open Concept (Lots Of Light) & Soaker Tub. Maintenance Fee Covers Heat, Water, Hydro & A/C. Steps To Erin Mills Town Centre, Credit Valley Hospital, Erin Meadows Cc & Library. Close To Schools, Parks, Trails, Transit, Shopping & Restaurants. (id:61852)
RE/MAX Ace Realty Inc.
B - 26 Drew Brown Boulevard
Orangeville, Ontario
**Recently Renovated with new luxury vinyl plank floors, fresh paint and even a bigger bedroom footprint!** Privacy and elegance, with a back yard to call your own...welcome to #26B Drew Brown Boulevard! This one bedroom walk-out basement is modern and inviting, with sleek pot lights throughout. Big windows let the sun gleam in through California shutters. The well-appointed kitchen has you covered with stainless steel appliances, a gorgeous tile backsplash and quartz countertops that are complete with a convenient double sink. The kitchen is combined with the ample and bright dining and living areas, where you can enjoy a meal or keep cozy by the relaxing electric fireplace. The primary bedroom has a built-in ceiling fan and a great closet with organizers installed too! Classy 3-piece bathroom with a quartz topped vanity, glass shower stall and tile floor. A tonne of storage space is afforded to you with the multiple closet spaces. One parking spot guaranteed (second spot can be discussed), high-speed internet is included, and you even have your own washer and dryer. Outside you will enjoy the bonus of your own landscaped backyard! There is a little patio, cedar trees and no houses directly behind you as a walking trail borders the back of the property. The apartment is situated just minutes from golf and shopping, in one of Orangeville's most-loved neighbourhoods. Come and see #26B Drew Brown Blvd! *Please note apartment was staged for pictures and will be delivered unfurnished. Will not include decor, tv, etc seen in listing pictures. Thanks!* (id:61852)
Royal LePage Rcr Realty
Basement - 51 Sutter Avenue
Brampton, Ontario
Must see Legal basement apartment for rent in Brampton. Clean and well-maintained space located close to schools, bus stops, plazas, and grocery stores. Ideal location in a quiet neighborhood. One parking spot included. (id:61852)
Homelife Landmark Realty Inc.
29 Kingfisher Way
Whitby, Ontario
Approx. 3.5 years new, this 1,743 sq. ft. 3+1 townhome offers flexible living and excellent work-from-home potential. The ground floor features two entrances with closets and faces Dundas Street, ideal for a small home-based business or potential lower-level leasing (buyer to verify). The second floor showcases a bright, south-facing open-concept living area with two large windows and a spacious terrace. The third floor offers three bedrooms and two bathrooms, with two south-facing bedrooms. Located in one of Whitby's most sought-after communities, close to transit, shopping, top-ranked schools, Hwy 412, Hwy 401, GO Station, restaurants, sports centre, and library. (id:61852)
RE/MAX Imperial Realty Inc.
1303 - 8 Cumberland Street
Toronto, Ontario
2-bedroom, 2-bathroom corner suite at Eight Cumberland in the heart of Yorkville, steps from Yonge & Bloor. Featuring an open-concept layout, modern kitchen with integrated appliances and quartz countertops, and floor-to-ceiling windows with southwest exposure for abundant natural light and city views. The split-bedroom design offers ideal privacy for professionals or roommates. Unmatched access to TTC subway, shops, cafes, restaurants, and minutes to U of T, TMU, Yorkville, the Financial District, hospitals, and the Eaton Centre. (id:61852)
Homelife New World Realty Inc.
3715 - 8 Widmer Street
Toronto, Ontario
MUST SEE!!! Prime Theatre & Entertainment District location near King & John, steps to TTC, dining, nightlife, and Financial District. Bright, modern studio with floor-to-ceiling windows, smart open-concept layout, and high-end integrated kitchen. Spa-inspired 4-piece bath and efficient design maximizing living, dining, and sleeping space. Impressive amenities include gym, rooftop terrace, party lounge, study/work spaces, screening room, and 24-hour concierge. Exceptional value opportunity with strong end-user and investment appeal - tenants assumable. (id:61852)
Homelife Landmark Realty Inc.
214 - 50 Dunfield Avenue
Toronto, Ontario
Welcome to The Plaza Midtown, and one of the most spacious 1+1 bedroom units in the building. At 697 square feet and with 11ft ceilings, this one stands out. Fabulous Quartz countertops and stainless steel appliances in the kitchen and upgraded closet builtins are a nice touch. Not to mention the bonus of not needing elevators to get to and from this amazing condo! Low maintenance fee and excellent amenities including a fully equipped gym, 24H Concierge, Cardio Theatre, Bike Studio, Yoga Room, BBQ Terrace, Rooftop Swimming Pool and much more. Ideally located at Yonge & Eglinton-steps from fantastic restaurants, bars, shopping, and the subway. The spacious layout offers a good sized bedroom plus den and office space as well as 2 full bathrooms. (id:61852)
RE/MAX Hallmark Realty Ltd.
181 Springview Drive
Hamilton, Ontario
Welcome to your dream home featuring a premium lot & an entertainer's paradise in the backyard! Enjoy your private outdoor retreat complete with stamped concrete patio, elevated deck, beautifully landscaped grounds, vinyl fencing, gas line for BBQ & an incredible 17 ft Hydro pool. This versatile Hydro pool includes tranquil waterfalls, a convenient roll-up cover & functions as a swim spa, oversized hot tub, or refreshing summer pool. Upgrades in 2025 make this home truly move-in ready: Fully finished walk-out basement with bedroom, 3-pc bath, den, rec room & kitchenette - perfect for in-laws or guests. Engineered hardwood flooring throughout the bedroom level. Custom built-ins throughout provide exceptional storage and style. Quartz countertops in the kitchen & upstairs bathrooms. Brand new appliances (2025) included. Plus, anew shed for extra storage. This home combines luxury, functionality &outdoor living at its finest. RSA. SQFTA. (id:61852)
Royal LePage State Realty
112 Commodore Drive
Brampton, Ontario
Main and Second Floor For Lease In a Beautiful Detached Home in the Prestigious Credit Valley Community, Ideal For Singles On a Work Permit or Families (A+ tenants welcome). This Spacious Home Offers 4 Large Bedrooms-2 With Private Ensuites and 2 With Semi-ensuite Access and a Master Bedroom With Walk-In Closets (5 Piece Ensuites) and Space For a King-Size Bed. Featuring 9-ft Ceilings On The Main Floor, Stainless Steel Appliances, Separate Laundry On Second Floor, and 4 Parking Spaces, $$$ Spent in recent years in Upgrades including Second-floor flooring , Professionally Painted - Kitchen Cabinets, New Stove and Range hood, Updated Lighting, Backsplash, and Brand-New Blinds. Conveniently Located just a 3-5 minute walk to the Bus Stop and School, Close to Plazas, Restaurants, Shops, Banks, Pharmacies, Daycares, and Gyms, and Directly Across From W.J. Clifford Park. Only a 5-minute drive to Mount Pleasant GO Station with easy access to ZÜM transit and Downtown Brampton GO Station. Rent is plus 70% of utilities (shared with basement tenants). Clean, move-in ready, and located in a highly desirable neighbourhood. (id:61852)
RE/MAX Real Estate Centre Inc.
230 South Service Road
Mississauga, Ontario
Rare Development Opportunity or Exceptional Multi-Generational Home. Set on a prime 100' x 155' lot, 230 South Service Rd. offers outstanding value for investors, builders, or end-users seeking long-term upside. The property presents strong redevelopment potential, including the possibility to sever into 4 semi-detached homes, with townhouse developments on neighbouring lots, highlighting the area's evolving density. Buyer and agent to verify zoning, severance, and development potential with the City. The existing residence provides immediate utility and income potential. This beautifully updated 6-bedroom, 3-bath bungalow offers over 1,700 sq. ft. of stylish living space and can be rented to generate positive cash flow, a rare advantage while planning future redevelopment or land assembly. The home features a chef-inspired kitchen with quartz countertops and high-end appliances, open-concept living and dining areas, and spa-like bathrooms. Engineered and hardwood flooring, wood-beam ceilings, and walls of windows create a warm, designer feel throughout. The fully fenced, landscaped backyard offers a private retreat with an expansive patio, interlocking stone, and mature trees, ideal for entertaining or family living. Additional highlights include a single-car garage with modern frosted glass door, security cameras, and a fully equipped laundry room. Whether you're looking to develop, rent, land-bank, or move in, this property offers a rare combination of income potential, redevelopment flexibility, and location. Move in. Rent out. Redevelop. The choice is yours. (id:61852)
RE/MAX Escarpment Realty Inc.
Main - 3155 Cabano Crescent
Mississauga, Ontario
Spacious 3 bedroom apartment with 3 wash rooms. apartment with 3 washrooms. Ready to move in. Great location. Close to public transportation. Hardwood floor on the main level. Upper hallway with Study. Large living and dining room combined. Family size kitchen with breakfast area that overlooks the backyard. Master bedroom with walk-in closet and 4 pc. ensuite washroom. Stainless steel appliances. Tenant pats 70% all utilities. (id:61852)
Right At Home Realty
13 - 2184 Postmaster Drive
Oakville, Ontario
ABSOLUTELY STUNNING!! Brand new Branthaven 2 story executive townhouse, situated in a family friendly mature enclave in the sought after Westmount neighbourhood. This RARE GEM, boasts over 1585 square feet hosting 4 spacious Bedrooms + 3 Bathrooms permitting an abundant amount of living space. BRIGHT, Elegant Gourmet kitchen featuring luxurious upgraded cabinets, Stainless Steel Appliances, Quartz countertops, a sizable prep centre Island and a quaint Eat-In Dining area. WELCOME to the grand family room offering 10' ceilings, hardwood floors and large windows allowing substantial amount of natural light throughout the main level. Climb the high quality extra wide OAK stair case to the second level of Luxury! The Upper Level houses 4 spacious bedrooms including the Magnificent Primary Bedroom featuring a spa-like ensuite + guest bathroom on second level. Lower level basement is ideal for storage or can be completed for additional living space. TOP RATED SCHOOLS, parks, trails are minutes away.....perfect for raising a family. Situated close to amenities - hospital, shopping, public transit, restaurants & easy access to major HWYS.** SHORT TERM LEASE 6-12 MONTHS.** (id:61852)
RE/MAX Aboutowne Realty Corp.
70 Bunnell Crescent
Toronto, Ontario
Attention Builders/Developers, Great Opportunity to build your dream project such as a Rental building or a low rise/stack townhouse. This Charming Bungalow with Endless Potential on a Prime Corner Lot! Welcome to this beautifully maintained 3-bedroom, 2-bathroom bungalow, perfectly situated on a spacious corner lot in a desirable, family-friendly neighborhood. This charming home features a bright and inviting main floor layout, complemented by a fully finished basement ideal for extended family, a home office, or recreation space. Enjoy the convenience of a detached garage, plus two private driveways, offering ample parking for multiple vehicles. The generous backyard presents a fantastic future opportunity for a garden suite (subject to city approvals), making this property not just a wonderful place to call home, but also an excellent long-term investment. Whether you're a first-time buyer, downsizer, or investor, this home offers incredible value and future potential in a growing community. schedule your private showing today! (id:61852)
Right At Home Realty
Main - 175 Peel Street
Barrie, Ontario
Gorgeous 3-Bedroom Main Unit in Legal Duplex - Central BarrieWelcome to this bright and beautifully maintained 3-bedroom main unit in a legal duplex, ideally located in Central Barrie. Featuring high ceilings and large windows, this home offers a spacious, airy feel with plenty of natural light throughout.Enjoy the convenience of private in-suite laundry and two dedicated parking spaces. Situated in a mature, family-friendly neighbourhood on a quiet street near schools, this home is perfect for families or professionals seeking comfort and convenience. Private deck off the kitchen for your morning coffee.Close to parks, shopping, transit, and all amenities, this property offers the perfect balance of tranquility and accessibility. (id:61852)
Real Broker Ontario Ltd.
Bsmt - 385 Marybay Crescent
Richmond Hill, Ontario
Sought After Quiet Residential Neighborhood Yet Steps To Public Transit N Amenities .... School Zone For Bayview Secondary School, Crosby Heights Ps. Separate entrance, BSMT apt For Lease Only; 2 Bedrooms W/ One Bath N Laundry Facilities. Utilities All included. (id:61852)
Homelife Landmark Realty Inc.
Ph15 - 25 Water Walk Drive
Markham, Ontario
Open concept penthouse with 10 foot ceilings in Downtown Markham. 2 bedroom plus den (convertible to 3rd bedroom), 2 full bathrooms, 2 balconies, with parking spot #88 (includes EV charging) and locker. Spacious floor plan with raised ceilings and high end finishes throughout. Modern kitchen with extended cabinetry and soft close hinges, under-cabinet LED lighting, stainless steel built-in appliances, quartz countertops with matching backsplash, and custom island with additional storage. Primary bedroom with 4-piece ensuite bathroom, luxurious walk-in closet, balcony with unobstructed north facing view. Second bedroom with double closet and private balcony. Three-piece washroom with upgraded glass shower, soft close cabinets. Large den (8'3" x 10'5") can be used for dining room, office, exercise area or additional bedroom. In-suite laundry with New GE Ultrafast All-In-One Washer/Dryer Combo (2024). Meticulously maintained and freshly painted. Condo fee includes Rogers Hi-Speed Internet. Residents enjoy top-tier amenities inc. rooftop infinity pool, 24 hour concierge, visitor parking, guest suites, rooftop barbecue, rooftop terrace, gym, billiard room, library/Wi-Fi lounge, party room with dining area and bar. Steps away from Viva buses, supermarkets, banks, walking trails, children's playground, restaurants, including Whole Foods Market, Markham Civic Centre, Cineplex, Unionville and top rated schools. Short drive to Unionville GO Station, Hwy 404/407 and York University. (id:61852)
Homelife New World Realty Inc.
11 1/2 Sparkhall Avenue
Toronto, Ontario
Recently renovated and ready for you to move in and enjoy! This oversized, stunning semi-detached home with 2 parking spots checks all the boxes!! From the moment you open the door, this home impresses. The Living and Dining rooms feature stunning hardwood flooring, recessed lighting, vaulted ceilings and tons of natural light. The eat-in kitchen with high-end porcelain counters, stainless steel appliances, and a walkout to the garden is the perfect place to enjoy a family meal or cook for a crowd! The upstairs in this home doesn't fail to impress and features not one but 3 large bedrooms with hardwood flooring throughout, a renovated bathroom, soaring ceilings and a view of the CN Tower! The fully fenced-in backyard is quiet and private - ready for you to enjoy a lovely morning coffee or an evening relaxing. The home features Pella windows throughout, a recently installed Heat Pump and 2 parking spots accessed through a rear lane. Just steps to the Danforth, the best schools in the neighbourhood (if not the east end - just steps to Withrow Public and Montcrest!) and the TTC. (id:61852)
RE/MAX Your Community Realty
64a Eastville Avenue
Toronto, Ontario
The heart of any great home is always the kitchen, ideally open to a comfortable family room (with gas fireplace) and access to outdoor entertainment / play space...Check, check, and check !!! Add to the list elegant living and dining rooms, 3 + 1 Bedrooms (formerly 4 + 1 ren'd to create an expansive 2nd bedroom with study), gorgeous primary bedroom with 2 walk-in closets, 5 pc ensuite, plus balcony, a fully finished lower-level entertainment centre (with 2nd fireplace), gym, office/bedroom, 3pc bath, separate side door entrance, direct access to garage...AND walking distance to coveted schools (Fairmount PS, St Theresa's, RH King, Cardinal Newman), nature trails, parks, Scarborough Bluffs, beach, marina and Lake Ontario. Located in the prime south pocket of Cliffcrest, a family-friendly, nature loving neighbourhood with easy access to Toronto's centre core via Scarborough Go and TTC in 20 minutes. With approx.3900 sf of finished space on a pool-sized fenced lot, 64A Eastville Avenue is the detached stone-clad home you don't want to miss. (id:61852)
Sotheby's International Realty Canada
335 - 28 Eastern Avenue
Toronto, Ontario
Experience contemporary living in this 1 year old 1-bedroom + den condo at 28 Eastern Condos, nestled in the heart of the vibrant Canary District. This lively community is known for its walkable streets, lush parks, and top-tier cafes, creating the perfect balance of city energy and green space. Just steps from the historic Distillery District, you'll find charming cobblestone streets, boutique shops, and some of Toronto's finest dining experiences. Nearby Corktown blends heritage charm with modern convenience, offering quick access to King & Queen Street transit for seamless city connections. Be the first to live in this stunning suite, featuring sleek finishes, modern appliances, and premium building amenities. Don't miss this opportunity to call one of Toronto's most sought-after neighbourhoods home! (id:61852)
Royal LePage Signature Connect.ca Realty
904 - 33 Mill Street
Toronto, Ontario
Welcome to 33 Mill St - where lifestyle meets location! This rare south-east facing corner suite offers breathtaking lake and Distillery District views from your own massive 500 sq ft private terrace - perfect for morning coffee, summer dinners, or relaxing at sunset. Inside, enjoy nearly 800 sq ft of bright, open-concept living with floor-to-ceiling windows that flood the space with natural light. The thoughtfully designed layout features a spacious primary bedroom with two separate closets, a 4-piece ensuite, and beautiful lake views. The second bedroom offers direct walk-out access to the terrace - ideal for guests, a home office, or both. The modern kitchen is equipped with stainless steel appliances, and the unit has been freshly painted with brand new flooring, giving it a clean, move-in ready feel. This sought-after building delivers true 5-star amenities: rooftop pool, hot tub, sun deck with BBQs, fully equipped gym, party room, and more - all with incredible skyline views. Located in the heart of the Historic Distillery District, you're steps to top restaurants, cafés, boutiques, waterfront trails, transit, and easy highway access.795 sq ft interior + 500 sq ft terrace. Includes 1 parking space and 1 locker.A rare opportunity to enjoy space, views, and unbeatable downtown living. (id:61852)
RE/MAX Hallmark Realty Ltd.
3503 - 75 St Nicholas Street
Toronto, Ontario
Gorgeous South West Corner 2Br, 2Wr Penthouse Unit At The Luxury Nicholas Condos. Conveniently Situated In Walking Distance To Bloor Shops, Yorkville, U Of T, Both Subway Lines! 99 Walk Score! Perfect Layout, 1 Large Parking W/ Premium Walk In Locker Off Parking Spot! Spectacular Bright Unit W/ Phenomenal Views. Sleek Designer Finishes, W/ Stone Counters, Premium High Penthouse Ceilings, Fancy Washroom Finishes. 24 Hr Concierge, Visitor Parking, Gym, Lounge, Mlti Purpose Room! (id:61852)
Hc Realty Group Inc.
N1802 - 7 Golden Lion Heights
Toronto, Ontario
Luxury M2M Condo in the Heart of North York! Bright and Modern 1 Bedroom + Den (Den can be used as a second bedroom). Features upgraded kitchen cabinets and countertops, 9ft ceilings, and laminate flooring throughout. Contemporary kitchen with stainless steel appliances and stacked washer & dryer. Steps to subway, supermarkets, restaurants, and all essential amenities. Rogers Internet and 1 locker included. (id:61852)
Royal LePage Real Estate Services Ltd.
527 - 505 Richmond Street W
Toronto, Ontario
Award-winning Waterworks, a premier and highly sought-after condominium in the heart of Queen & Spadina, offers an exceptional combination of style, location, and lifestyle. Suite 527 is a bright two-bedroom corner suite featuring a highly efficient layout with no wasted space, ideal for both everyday living and entertaining. Southwest-facing windows provide natural light and frame stunning city views, creating a warm and inviting atmosphere throughout.The original owner invested approximately $50,000 in high-end upgrades, ensuring premium finishes and meticulous attention to detail. The spacious, well-appointed kitchen includes a pantry and large storage cabinet, perfect for organization. Additional storage is abundant, with a walk-in hall closet, while the private balcony overlooks the stunning, newly redesigned St. Andrews Playground Park. Waterworks offers an unbeatable lifestyle. Residents enjoy the convenience of a brand-new YMCA in the building, plus access to the vibrant Waterworks Food Hall, featuring fresh, local ingredients and a variety of cuisines just steps from your door. With world-class shopping, dining, and entertainment nearby, plus excellent transit connections, this location brings downtown Toronto to your doorstep. Meticulously maintained and move-in ready, this suite is part of a landmark building recognized with the 2025 Toronto Urban Design Award in conjunction with St. Andrews Playground Park, reflecting both outstanding architecture and a commitment to community.This suite presents a rare opportunity to live in a bright, fully upgraded, and elegant home in one of Toronto's most coveted buildings. Move in and enjoy the ultimate combination of comfort, convenience, and urban sophistication. (id:61852)
Chestnut Park Real Estate Limited
Bsmt - 635 Hepburn Road
Milton, Ontario
LEAGAL BASEMENT, 2 Bedroom And 1 Washroom Basement Apartment With Separate Entrance. A lot of storage space. Laminate Floor Throughout The Basement. Private Laundry. One Parking Space Included. Excellent Location Near To All Amenities, Schools, Park, Highways, Hospital. Beautifully Maintained, Fully Renovated Top To Bottom With Top Notch Upgrades, Large Windows And Pot Lights. Ideal for a single professional, a couple, or a small family. (id:61852)
Century 21 People's Choice Realty Inc.
107 Cheryl Avenue
North Perth, Ontario
Introducing an exquisite bungalow townhome in the newly developed Atwood community, showcasing an array of luxurious residences. This pristine home offers a fresh design with two generously sized bedrooms, two bathrooms, and an open concept layout that bathes the interior in abundant natural light. With 9 ft ceilings throughout, hardwood flooring, and a high-end kitchen boasting stainless steel appliances. The living room is a bright and airy space. This property also boasts a private backyard on a deep lot, affording picturesque views of a serene pond. Upgraded washrooms and a spacious basement with large windows and a bathroom rough-in add further allure to this remarkable home. Conveniently located just minutes away from parks, trails, schools, and in close proximity to Listowel. (id:61852)
RE/MAX Real Estate Centre Inc.
Kigo Realty Inc.
20 Michael Place
Guelph, Ontario
Ideal for first time buyers, investors, growing families and those who want to customize their canvas & renovate to your vision or simply move in and enjoy. On a quiet cul de sac, this strong and sturdy home offers exceptional space, flexibility, and pride of ownership. Lovingly maintained by the same family for 18 years, where children grew up and lasting memories were created, showcasing a home built with craftsmanship rarely seen today. The main floor features separate living and dining areas centered around a beautiful double sided fireplace that adds charm while having the capability to heat the entire home. The layout offers incredible versatility with potential to create a full bedroom and washroom on the main level, ideal for elderly family members or multigenerational living. The home is ESA Certified with 200 amp electrical panel plus a separate dedicated 100 amp panel in the secondary garage, perfect for EV charging, workshop use, or future customization. The basement includes a separate entrance and a fully equipped kitchen, creating excellent rental income potential or private extended family living, along with ample storage throughout. Major upgrades provide long term peace of mind including furnace (2014), roof (2018)/w 15 year warranty, driveway (2018), professionally built large garden shed (2021), New AC (2021), owned water softener still under warranty (2024), and all windows and doors replaced between 2024 to 2026 for improved efficiency and modern appeal (id:61852)
Royal LePage Signature Realty
451 Warner Terrace
London North, Ontario
Sunningdale West, located in North London, is a luxurious neighborhood with an ideal location. Spacious Open Concept Offers 4231Sqft(1st floor 2098 + 2nd floor 2133) + Bsmt 1610 = Total 5841sqft above grade of Luxury Living Area. The property is graced with elegant pot lights, crown moulding, custom wainscotting, and beautiful bay windows, creating an atmosphere of timeless sophistication. This home has a three-car garage and offers a variety of entertainment options. The fireplace is tiled to the ceiling with high-quality tiles. Behind the fireplace is an entertainment room. Luxurious kitchen with upscale built-in appliances including Bosch oven & microwave, Miele Stove & Coffeemaker, Fridge & Freezer, Beverage area with wine cooler. The basement has a workout structure, allowing plenty of sunlight and good air circulation. There's a gym in the basement, a fully equipped kitchen, a sauna, and some of the floors are heated. Unmatched in grandeur and scope, it is the perfect setting for a modern family legacy. Ideally located near prestigious country clubs, private schools, fine restaurants and boutique shopping, a world of magnificence awaits. (id:61852)
Homelife Landmark Realty Inc.
