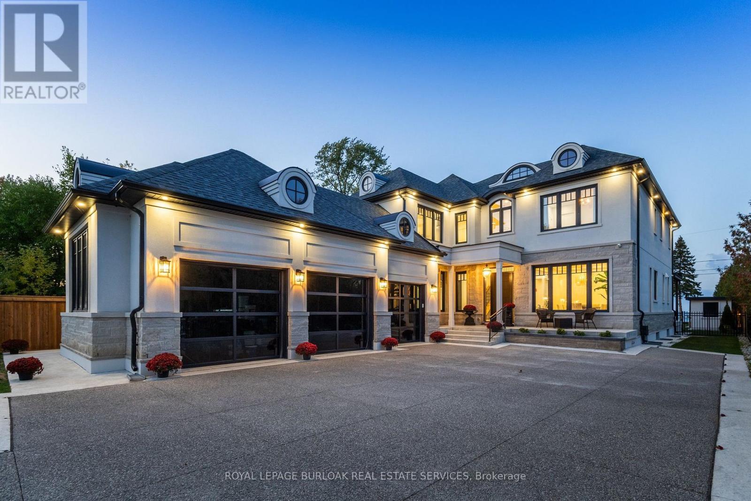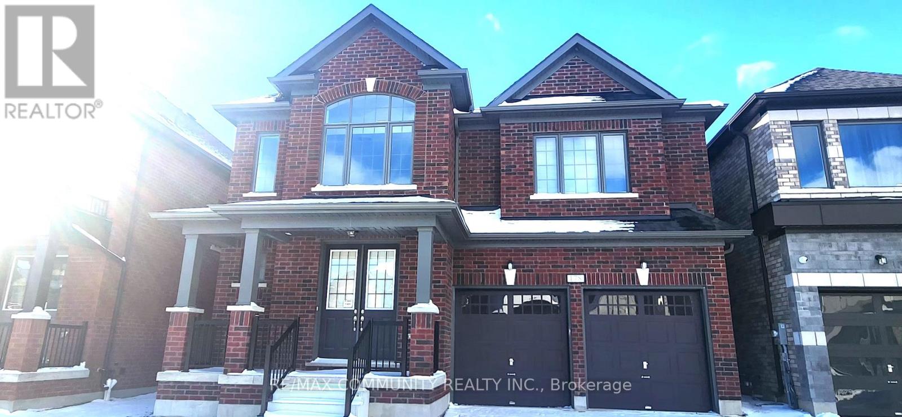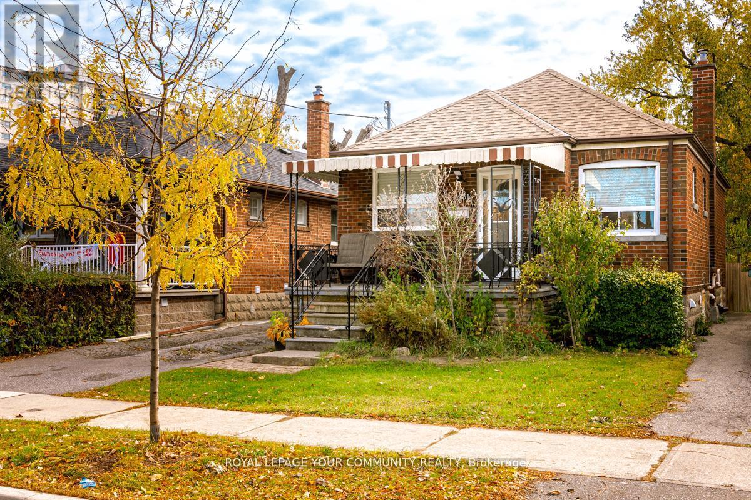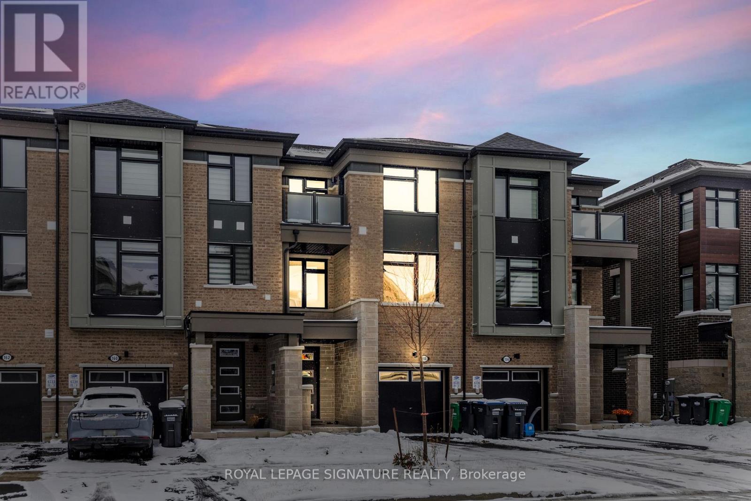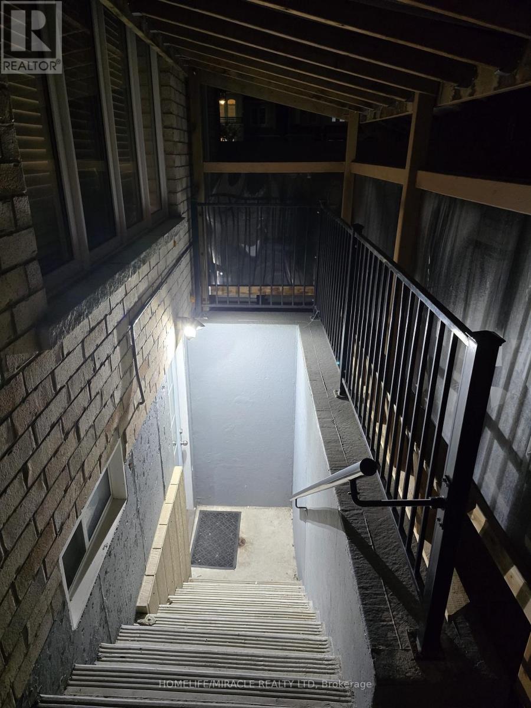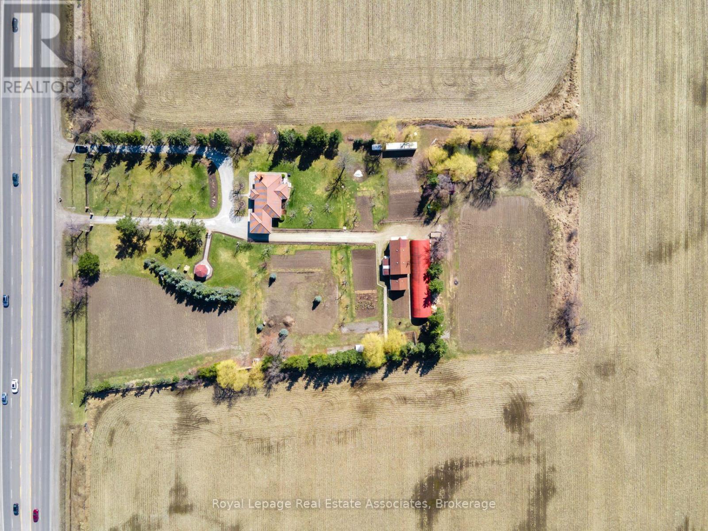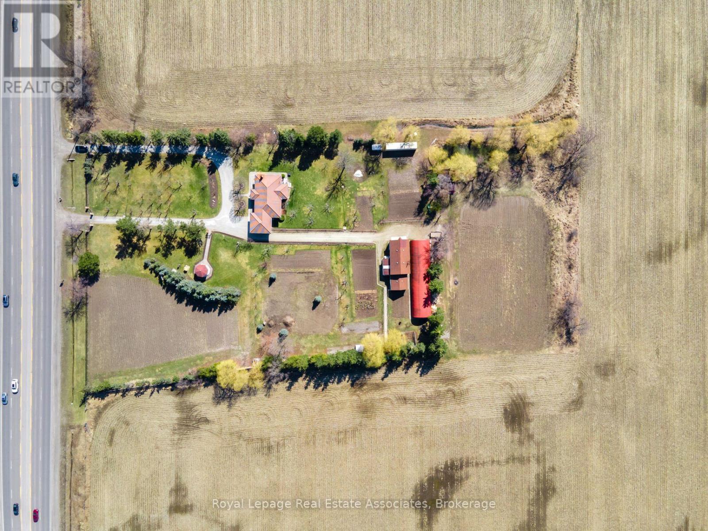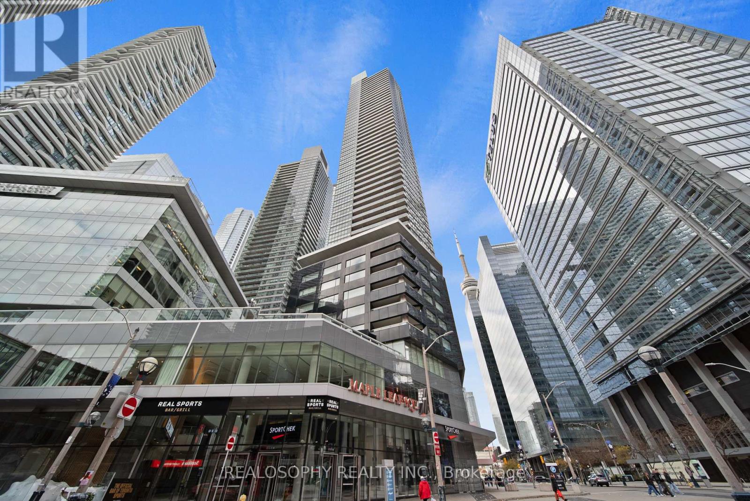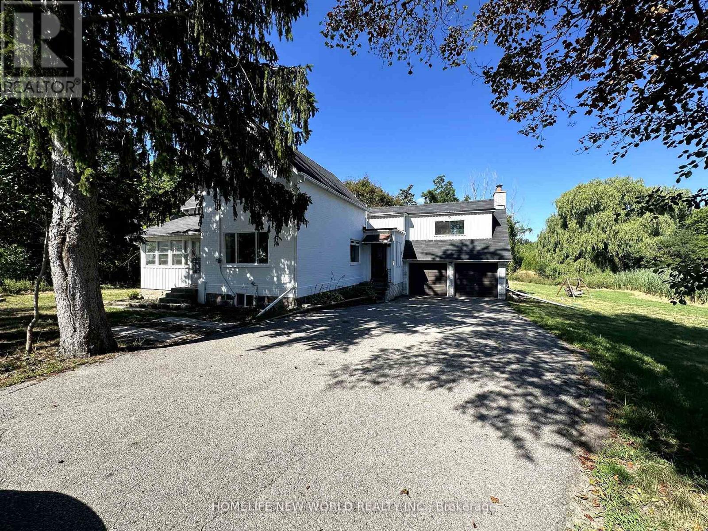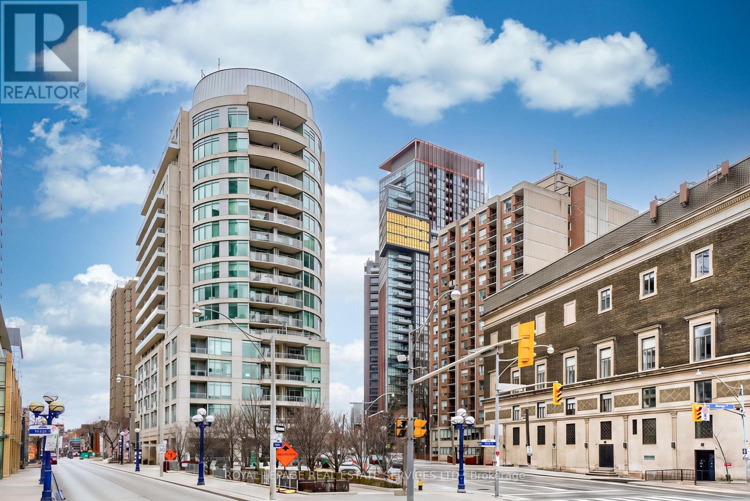7 Campview Road
Hamilton, Ontario
Welcome to an extraordinary custom-built waterfront residence offering luxury, craftsmanship, and breathtaking views at every turn. Designed with top-of-the-line finishes throughout, this home showcases soaring 20-foot ceilings in the great room, expansive windows that frame the water, and a seamless blend of elegance and comfort. The chef's kitchen is a true showpiece, featuring premium appliances, refined cabinetry, a service pantry -perfect for both everyday living and entertaining. The spa-like primary suite offers a serene retreat with stunning views, a beautifully appointed ensuite, and a spacious walk-in closet. Generously sized bedrooms provide comfort and privacy for family and guests. Step outside to your own resort-style oasis, complete with an inground saltwater heated pool overlooking the shoreline. Covered outdoor spaces and meticulously landscaped grounds create the ideal setting for relaxation or gatherings in every season. An elevator provides effortless access to all three levels, enhancing convenience and accessibility. The 3-car garage, spacious mudroom, and main-floor laundry add exceptional functionality, making daily living as comfortable and practical as it is luxurious. (id:61852)
Royal LePage Burloak Real Estate Services
178 St Joseph Road
Kawartha Lakes, Ontario
Beautiful 4 bedroom home Back In to Pond and Brand New home located in Lindsay. 3,009 Sq. Ft.as per Mpac Hardwood floors on main level, Large eat in Kitchen with a Huge Island andQuartz Countertops, walk out to deck, overlooks Family room with gas fireplace and hardwood floors. Separate Dining room with Hardwood floors. Main floor has a large Mud room with closet. The second level has a large Master Bedroom with a 6 pc. Gorgeous ensuite and theLargest Walk in closet . Bedroom 2 has walk in closet with beautiful 4 pc. ensuite and 3 and4 have Own 4 pc. ensuite. Laundry is located on the 2nd floor. All the bedrooms and mainFloor have Zebra blinds. Landlord willing to install S.S Appliances. (id:61852)
RE/MAX Community Realty Inc.
231 Church Street
Toronto, Ontario
Welcome to this charming 2-bedroom, 2-bath bungalow, perfect for first-time buyers, investors, or builders. Situated on a deep 129 ft lot, this home offers a large backyard with endless potential-ideal for future expansion, gardening, or creating your dream outdoor space. Enjoy the convenience of a 3-car private driveway and a location that truly delivers. Just minutes to Hwy 401 & 400, and close to Schools, parks, restaurants, transit, and all essential amenities. Whether you're looking to enter the market or explore redevelopment possibilities, this property offers exceptional value. (id:61852)
RE/MAX Your Community Realty
158 Keppel Circle
Brampton, Ontario
Welcome to this beautifully upgraded 4-bedroom, 4-bathroom freehold townhome offering exceptional comfort, modern finishes, a functional layout with 9 feet ceilings throughout in one of Brampton's most desirable neighbourhoods. The main floor features an in-law/capability suite, ideal for multi-generational families,guests, or a private workspace. The open-concept living and dining areas are filled with natural light, featuring upgraded flooring, pot lights, and contemporary design throughout. The modern kitchen includes stainless steel appliances, quartz countertops, extended cabinetry, and a stylish centre island - perfect for cooking and entertaining. Upstairs, spacious bedrooms provide ample comfort, including a primary suite with a walk-in closet and a spa-inspired ensuite. Upgraded pot lights throughout the home installed from the builder Enjoy the convenience of garage access, private driveway parking, and a low-maintenance backyard perfect for relaxation. Located near top-rated schools, parks, shopping, transit, and major highways, this home blends elegance with practicality - ideal for families or investors seeking value and space. (id:61852)
Royal LePage Signature Realty
6 Padbury Trail
Brampton, Ontario
All Utility Cost Is Included In The Rent Cost. Welcome to Our Legal Recently Made Basement Apartment At 6 Padbury Tr. It Comes With One Parking Spot on the Driveway A Private and Independent Entrance That Leads To Two Bedrooms, Kitchen, Living, Dining Ensuite Laundry and Most Modern Washroom. Professionally Finished With High Quality Upgrades & Large Windows. Newer Kitchen Appliances Pot Lights, Spacious Bedrooms ,Laminate Flooring Throughout. Location is The Finest In Brampton At Beautiful Mount Pleasant Where You Can See Your Kid Play In the Park In Front Of The House. We Are Close To Go Station, Steps To Transit, Shopping and Banks. The Landlord Lives Upstairs With His Small Family. All Utility Cost Is Included In The Rent Cost. (id:61852)
Homelife/miracle Realty Ltd
13478 Hurontario Street
Caledon, Ontario
Prime Location! 3.44 Acres Of Future Development Land Designated As "New Employment Area" In High Demand Area. All Flat Usable Land Conveniently Located With 2 Driveways Onto Hwy 10/Hurontario Between Old School Rd & King. Located In Very Close Proximity To Planned 413Highway, Easy Access To Hwy 410 & All Major Highways. Don't Miss This Investment Opportunity! (id:61852)
Revel Realty Inc.
13478 Hurontario Street
Caledon, Ontario
Prime Location! 3.44 Acres Of Future Development Land Designated As "New Employment Area" In High Demand Area. All Flat Usable Land Conveniently Located With 2 Driveways Onto Hwy 10/Hurontario Between Old School Rd & King. Located In Very Close Proximity To Planned 413Highway, Easy Access To Hwy 410 & All Major Highways. Don't Miss This Investment Opportunity! (id:61852)
Revel Realty Inc.
4305 - 65 Bremner Boulevard
Toronto, Ontario
Welcome to this stunning 2-bed, 2-bath corner-unit condo in the heart of downtown Toronto-where comfort, convenience, and lifestyle come together beautifully. Perfectly situated just steps from the Scotiabank Arena, Rogers Centre, Union GO Station, Harbourfront, the CN Tower, and an endless selection of shops and restaurants, this home places you in the centre of everything the city has to offer.Inside, you're greeted with a bright and airy open-concept layout enhanced by expansive windows that fill the space with natural light. The spacious kitchen is designed for both cooking and entertaining, featuring full-sized appliances, ample counter space, a breakfast bar, and seamless flow into the living and dining areas. From here, walk out to the first of two private balconies-ideal for morning coffees, fresh air, or simply taking in the northern city views, including a clear sightline of the iconic CN Tower. The thoughtfully designed floor plan offers privacy and functionality. The primary bedroom acts as a serene retreat with soft carpet for added comfort. It is complete with a walk-in closet, a private 4-piece ensuite bathroom, and its own dedicated balcony. The second bedroom is generously sized, and easy access to the second full 4-piece bathroom. Additional conveniences include an ensuite laundry room with extra storage, making day-to-day living smooth and efficient. Hardwood floors run throughout the main living areas, adding warmth and refinement, while the corner-unit layout provides exceptional natural light and northern city views. Modern living, unbeatable walkability, and captivating views-this is Toronto living at its finest. (id:61852)
Realosophy Realty Inc.
57 Glenhuron Drive
Springwater, Ontario
Brand new, jaw dropping custom estate located just steps to Barrie in ultra desirable Midhurst. No expense spared with over 10,000 square feet of finished space top to bottom. Soaring 20 foot ceilings, a showpiece double sided fireplace, executive office, double kitchen island and glass encased wine cellar are just some of the highlights you'll notice when you step foot inside this magnificent home. This stunning property boasts 6 bedrooms, 5 and a half bathrooms, including a main floor primary suite with walkout. The giant executive walk-in closet features custom cabinetry and a primary bathroom that includes a steam shower, an oversized stand alone tub, a double vanity and a water closet. The main floor also has a spacious mudroom connecting to the oversized garage capable of storing 5 vehicles and a main floor laundry area with dog wash. You'll love the large walk-in pantry in the chef style kitchen, Thor dual convection range, 60 fridge freezer, dual dishwashers, cooling drawers and more! The upper level features 3 bedrooms, all equipped with their own ensuites and a large den that could double as an additional bedroom, play area/games room or second office. The finished basement features in floor heating, a theatre room, gym, rec area as well as 2 additional bedrooms and bathroom. The stunning, almost 1.5 acre lot is perfect for somebody looking to be close to the amenities of the city yet with the space and privacy of a country lot! Shows 10+! (id:61852)
Exit Realty True North
10346 Mccowan Road
Markham, Ontario
Great Location with Ample parking - Located close to all amenities - Double Car Garage - 3 Bedrooms with Extra Rooms - 2 Washrooms - With Large Living/Family Room W/ Fireplace. (id:61852)
Homelife New World Realty Inc.
33 Townley Avenue
Markham, Ontario
Separate Entrance Basement Suite. House In Popular Milliken Mills East Community. Includes 1 Parking Space, Most Convenient Location,Steps To Shopping, Restaurants, Public Transit, Schools And Parks. (id:61852)
Aimhome Realty Inc.
Ph105 - 8 Scollard Street
Toronto, Ontario
Fantastic Penthouse Steps To Yorkville, Ttc, Great Restaurants And Shopping. Sun Filled South Facing Unit With 2 Br + Den, 2 Baths, Balcony, Luxury Suite Finishes With Many Upgrades. Large Laundry Room, Kitchen With Stainless Steel Appliances And Granite Counters. 1 Parking And 1 Locker. 24/7 Concierge, Gym, Yoga Room, Private Spa Services, Party Room And Guest Suites. Suite being leased fully furnished. Note: Wood flooring is engineered hardwood flooring. (id:61852)
Royal LePage Real Estate Services Ltd.
