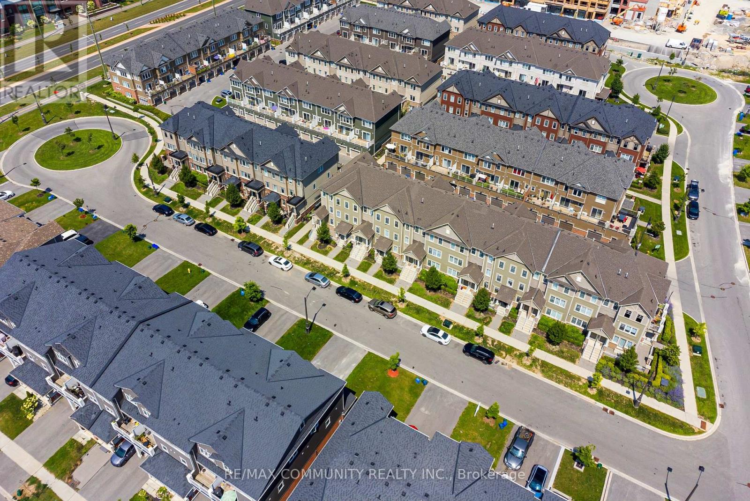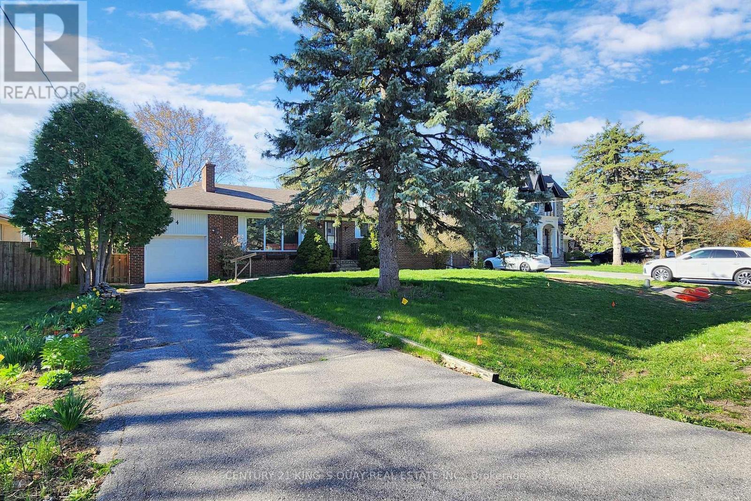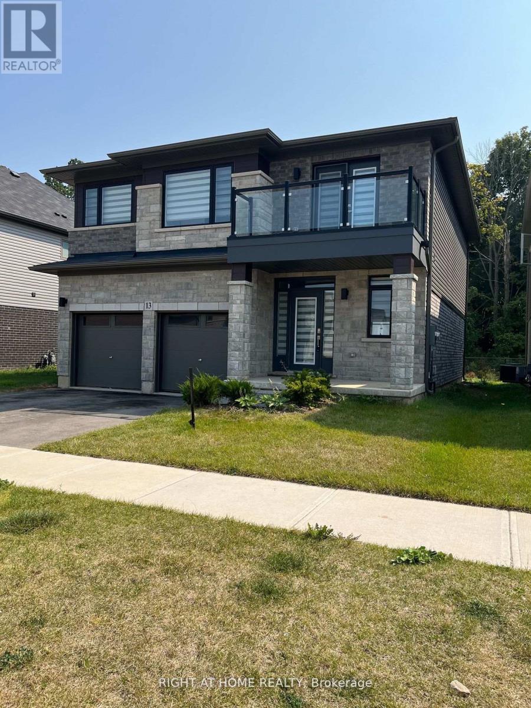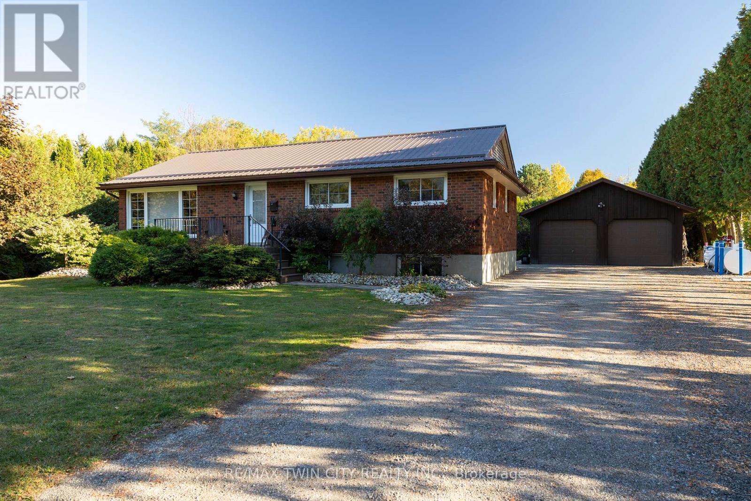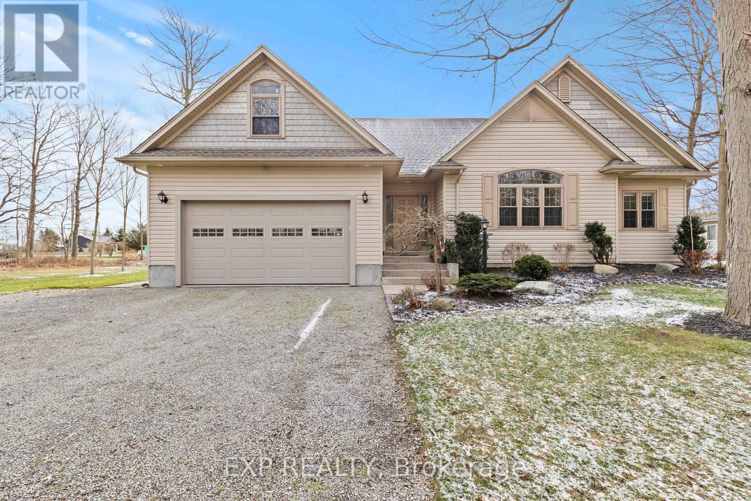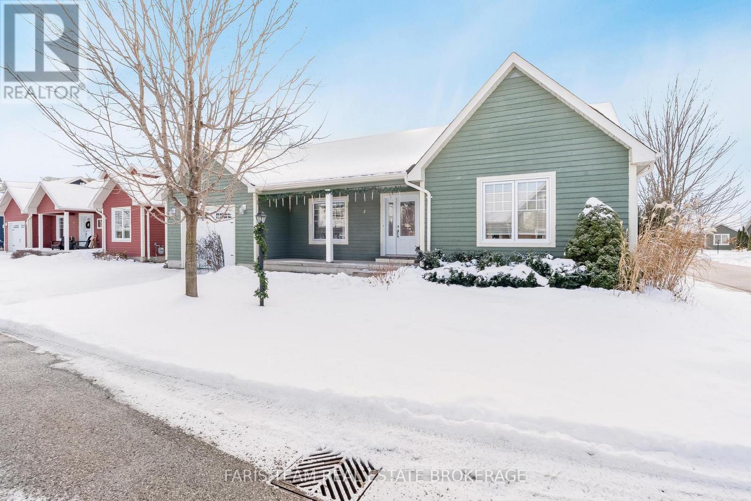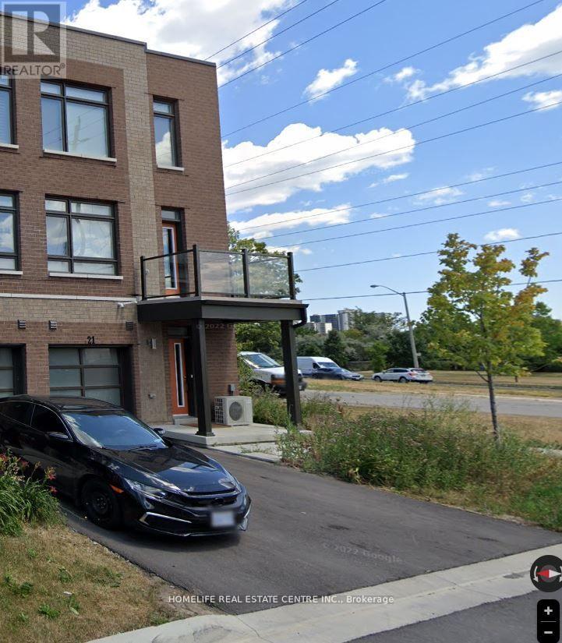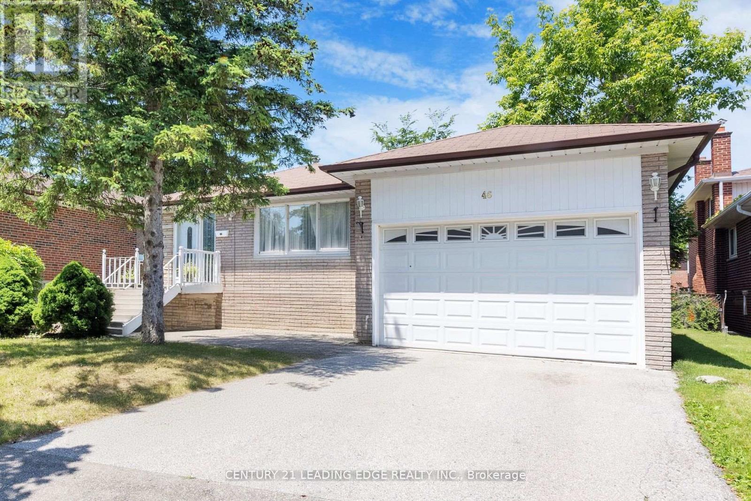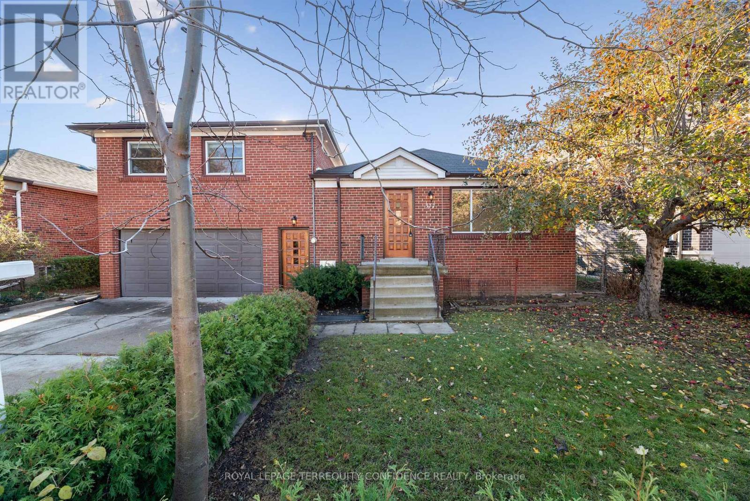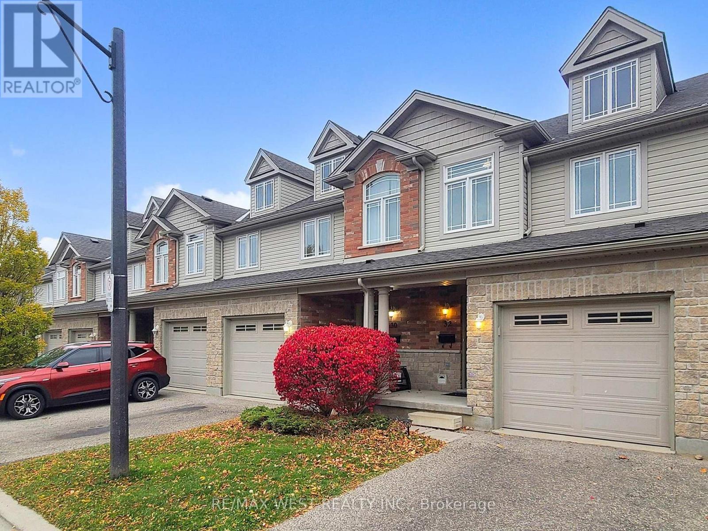13 - 2500 Hill Rise Court
Oshawa, Ontario
Bright And Spacious Modern Townhouse With 2 Bedrooms & 3 Washrooms. Open Concept Main Floor With Engineered Hardwood Flooring, Pot Lights & Walk Out To Terrace. Large Kitchen With Island/Breakfast Bar & Pantry. Primary Bedroom With 4Piece Ensuite & Walk-In Closet. Second Bedroom With 4Piece Ensuite & His/Hers Closets, Direct Garage Access To Home. Conveniently Located In North Oshawa & Windfields Community. Close To Highways, Restaurants, Ontario Tech University, Durham College, Costco And New Shopping Plaza. Minutes To Highways 407 & 412. Condo Fee Includes Garbage & Snow Removal, Lawn & Ground Maintenance. (id:61852)
RE/MAX Community Realty Inc.
4 Honeybourne Crescent
Markham, Ontario
Renovated home in a Fabulous Location, Super convenient, Surrounded By Multi-Million Dollar custom-built homes!!! This Solid Brick Bungalow Sits on A Premium 68 X 161.1 Ft Lot (10,983 Sq.Ft). .privatecy w/no residents behind, recently renovated, Hardwood Flr throughout 1st, Potlights 1st & bmt, Fireplace in Living Room, Gorgeous kitchen w/ s/s appls, Dining Room o/look backyard, 3 Spacious Bedrooms features Closet, Separate Entry To Lower Level ~ Great Potential for In-Law Suite, Covered Interlock Patio Overlooks Huge backyard! Live Here Or Build Your Dream Home! (id:61852)
Century 21 King's Quay Real Estate Inc.
13 Whitton Drive
Brantford, Ontario
Stunning Bright 4 Bed + 4 Bath (3 Full Bathrooms Upstairs!), Premium Ravine Lot, 9'Ceilings, 4 Spacious Bedrooms All W/Bathroom, Master Bedroom W/Huge W/I Closet & 4Pc Ensuite , Huge Open Concept Kitchen, Hardwood On Main Floor & Upper Hallway, All Bedrooms W/I Closet, 2 Car Garage. (id:61852)
Right At Home Realty
976 Mcdowell Road E
Norfolk, Ontario
Absolutely stunning, all brick bungalow with a fully finished basement apartment and the amazing 23' x 30' detached & heated workshop, on a half acre country lot. Look no further, this home & property ticks all the boxes. Complete with 3+2 large bedrooms, 2 full bathrooms, spacious principle rooms and huge windows allowing tons of natural light. The warm and inviting main level eat-in kitchen is a cook and entertainers dream, with ample prep room, tons of counter and cupboard space & easy access to the spacious back deck (with gazebo) for barbecuing or enjoying a meal while watching the glorious countryside sunset. Plenty of back and front yard space for the kids and dog to run and play. The downstairs unit is spacious with its own separate back entrance, large kitchen and own laundry room (easily convert the house back into a single home by removing the drywall where freezer is located on the main level). The dream mancave/workshop is really something to be seen. Natural gas heated, with two roll-up doors, hydro, and concrete floors; this beauty is perfect for housing your toys or for the small-business person. Huge private driveway that can park 12+ vehicles with ease. Truly turn-key, move in ready. No detail was overlooked here and there are simply too many to mention. Homes of this calibre, in this price range do not come along often, so book your private viewing today before this opportunity passes you by. (id:61852)
RE/MAX Twin City Realty Inc.
4893 Firelane 18
Port Colborne, Ontario
Welcome to 4893 Firelane 18 in Sherkston peaceful getaway with titled beach access. This relaxed coastal inspired bungalow loft sits on a beautiful 100 by 150 foot lot just a short walk from Sherkston Shores, sandy beaches, and scenic trails. Built in 2006 and lovingly maintained by its original builder owner for 19 years, this 2,181 square foot home blends cottage comfort with modern updates to offer an easygoing, year round lifestyle near Lake Erie.Inside, the main floor opens with a bright foyer and warm neutral tones that flow into a spacious living room with vaulted ceilings and a cozy wood burning fireplace. The large picture window frames a peaceful treed view, creating a calm cottage style atmosphere. The recently updated kitchen features brand new countertops, under mount lighting, a full tile backsplash, refreshed cupboards, and new appliances in 2023, all finished in a timeless coastal palette. The dining area leads to double garden doors and a covered gazebo overlooking the landscaped yard, perfect for summer gatherings or morning coffee outdoors.The main level also includes a generous primary bedroom with a five piece ensuite, a second bedroom, and an updated two piece bath with new flooring, vanity, hardware, and fixtures. Upstairs offers an inviting loft space, ideal for guests, office use, hobbies, or extra relaxation space.Outside, the landscaping has been meticulously maintained and becomes beautifully lush in the spring and summer months. The detached shed/bunkie is fully powered and offers great potential for a seasonal second income during the spring and summer months. The crawl space is excellent for storage, and the double car garage is fully insulated with heat and air conditioning for year round comfort. Additional features include rough in central vac, 200 amp service, propane heating, wood burning fireplace heat, original roof/windows that look new pride of ownership throughout. This isn't just a house it's cottage life, every single day. (id:61852)
Exp Realty
1 Bay Moorings Boulevard
Penetanguishene, Ontario
Top 5 Reasons You Will Love This Home: 1) Embrace the serene Bay Moorings community lifestyle, nestled among lush, mature private gardens steps away from the tranquil shores of Georgian Bay 2) Expansive open-concept living area featuring a spacious kitchen and dining room adorned with elegant white cabinetry and a convenient pantry closet 3) Enjoy the comfort of an extra-deep garage, perfect for your vehicles, and a dedicated workshop space for all your creative projects 4) Added benefit of a newly opened clubhouse, an ideal gathering spot, and benefit from a crawl space offering ample additional storage 5) Perfectly placed within close proximity to the waterfront, with picturesque walks to Discovery Harbour and all essential amenities just a short distance away. 1,430 fin.sq.ft. (id:61852)
Faris Team Real Estate Brokerage
8 Chamberlain Crescent
Penetanguishene, Ontario
Top 5 Reasons You Will Love This Home: 1) Placed in a fantastic neighbourhood with access to the clubhouse, this community offers a warm, inviting atmosphere and a variety of shared amenities to enjoy with friends and neighbours 2) T The fully finished walkout basement is a true highlight, featuring a massive family room, a full bathroom, an extra bedroom, and ample storage space, making it an ideal spot for hosting guests or pursuing your favourite hobbies 3) With a thoughtfully designed main level layout, you'll appreciate the spaciousness of two comfortable bedrooms, two well-appointed bathrooms, and the added convenience of main level laundry 4) Step outside and immerse yourself in outdoor living on the composite balcony, complete with a gas line for effortless barbequing, all while taking in the beautiful, serene view 5) Experience the ultimate low-maintenance lifestyle in a Parkbridge community, where you can spend more time doing what you love while your property is meticulously cared for 1,265 above grade sq.ft. plus a finished basement. (id:61852)
Faris Team Real Estate Brokerage
21 Beliveau Street
Vaughan, Ontario
Welcome to this beautiful corner townhouse in the desirable Woodbridge Park community. This brand-new home features two spacious bedrooms, a full den with a window and door, and a convenient washroom. The primary bedroom includes a private ensuite, and the home boasts impressive nine-foot ceilings throughout. Enjoy a bright, open-concept living area with a walk-out balcony-perfect for morning coffee or evening relaxation. The private office space with a large window is ideal for working from home. Excellent location with TTC access nearby, including the Steeles bus line to Pioneer Village Subway Station (approx. 7.9 km), and just minutes from Highways 400, 427, and 407. A must-see property in a prime Woodbridge location! Property is currently tenanted at $3,100/month, and the tenants are willing to stay, making this an excellent opportunity for investors or buyers seeking immediate rental income. (id:61852)
Homelife Real Estate Centre Inc.
114 Noden Crescent
Clarington, Ontario
Welcome to 114 Noden Avenue. This 4-bedroom home sits on a corner lot in a great neighbourhood. The main floor offers an eat-in kitchen with a breakfast area and walkout to the backyard, open to the family room. There is also a separate living room and a formal dining room. Upstairs, the primary bedroom has a full ensuite and walk-in closet, plus three more bedrooms and an open area. Located on a no-sidewalk street with a driveway that parks up to 4 cars. Close to schools, parks, shopping, restaurants, banks, a community centre, and easy access to Hwy 401 and 407. (id:61852)
Sutton Group-Heritage Realty Inc.
46 Budworth Drive
Toronto, Ontario
Welcome to 46 Budworth Drive! This beautifully renovated 3+1 bedroom, 3-bathroom backsplit is nestled in the heart of the sought-after West Hill community. Sitting on a generous 50 ft lot with a spacious double car garage, this home offers both style and function for the family. Step inside to an open-concept main floor featuring a bright living and dining area, an updated eat-in kitchen, and a cozy family room with a fireplace and walkout to the backyard. The home boasts elegant, upgraded laminate flooring throughout and ample storage in the garage. Enjoy a large, private backyard! Perfect for summer gatherings and entertaining. The fully finished basement includes a second kitchen, separate entrance, and an additional bedroom, ideal for an in-law suite or rental income potential. Conveniently located near top-rated schools, parks, restaurants, grocery stores, shopping, public transit, and just minutes from the scenic Grey Abbey Park along the lake. Don't miss your chance to call this move-in-ready gem your next home! (id:61852)
Century 21 Leading Edge Realty Inc.
377 Horsham Avenue
Toronto, Ontario
Great location! This beautiful detached house with 5 spacious bedrooms is available for lease, located in the desired Willowdale West neighborhood. Large, deep lot. Fenced off rear garden. Solid family home with ample storage. High-efficiency gas furnace. Magnificent living and dining rooms, with bright skylights in kitchen and breakfast area. Only mins to Community Centre, close to schools, serene parks, and TTC. (id:61852)
Royal LePage Terrequity Confidence Realty
15 - 32 Lambeth Way
Guelph, Ontario
Welcome to this beautifully maintained townhouse in Guelph's highly desirable South End, nestled in the family friendly Westminster/Pineridge community. Enjoy the perfect blend of comfort and convenience, just steps from parks, walking trails, great schools, and only minutes from shops, restaurants, cafes, and quick access to Highway 401 for easy commuting. This functional 3 bedroom, 3 bathroom home offers an inviting open-concept main floor filled with natural light, featuring a modern kitchen with granite countertops and stainless steel appliances, overlooking a living room with hardwood floors and a walk out to the backyard deck. For added convenience, you'll find the laundry located upstairs and elegant light fixtures throughout that bring a warm & modern touch. The finished basement adds even more living space with a recreation room and a 3 piece bathroom ideal for guests, a home office, home gym, or a cozy play area for the kids. This is the perfect opportunity to own a move-in ready home in one of Guelph's most sought-after neighborhoods. To make your move to this amazing home even easier, the seller may offer to kindly pay the maintenance fees for your first 6 months. (id:61852)
RE/MAX West Realty Inc.
