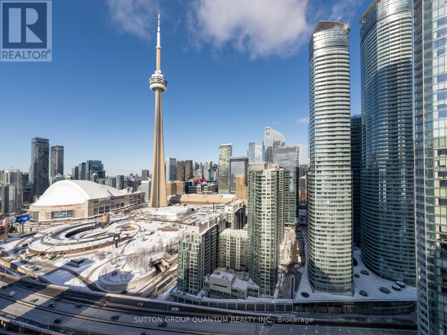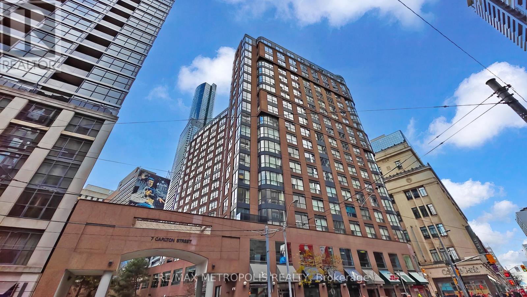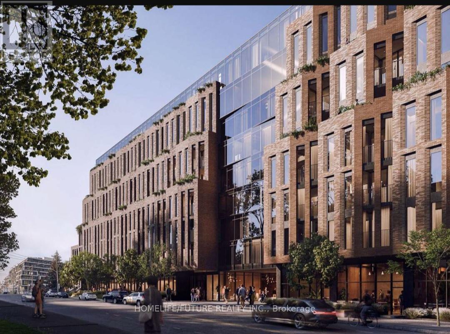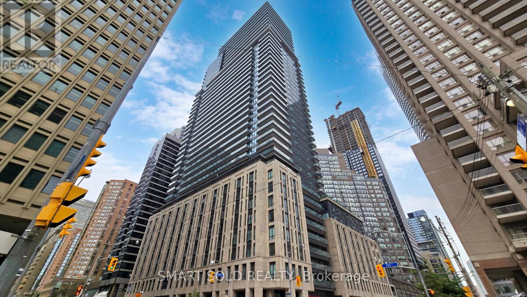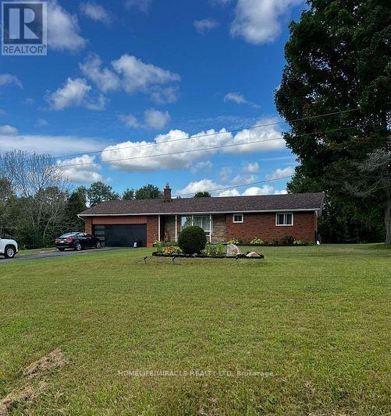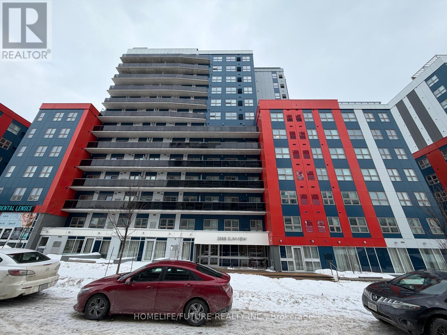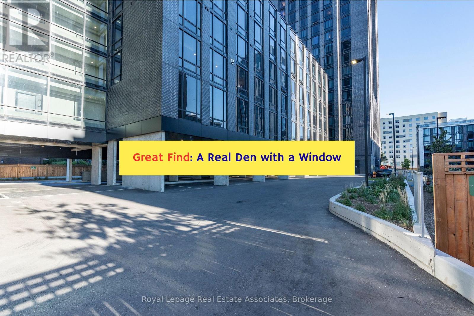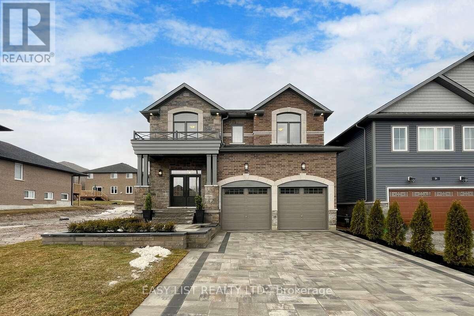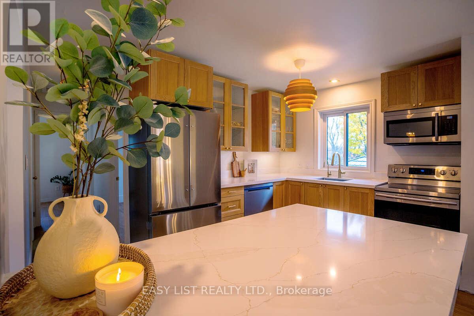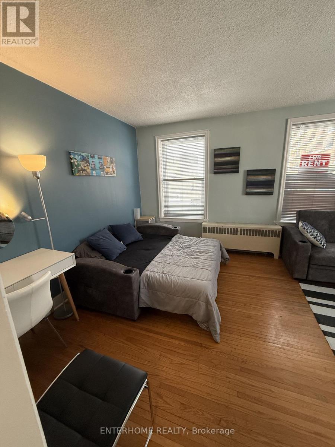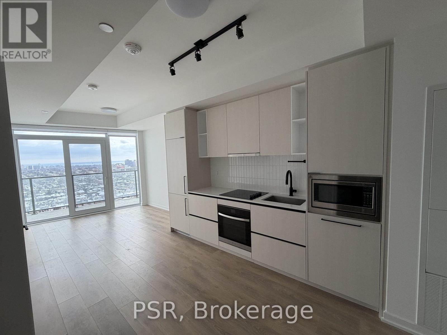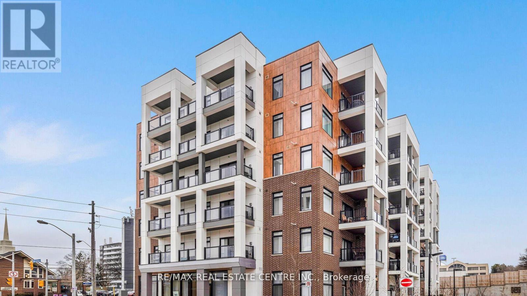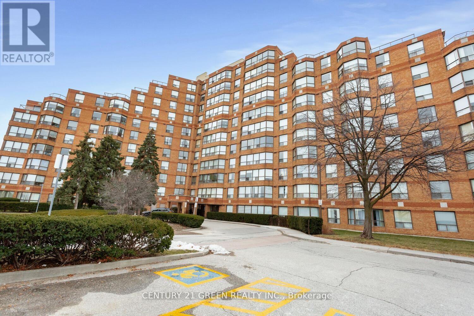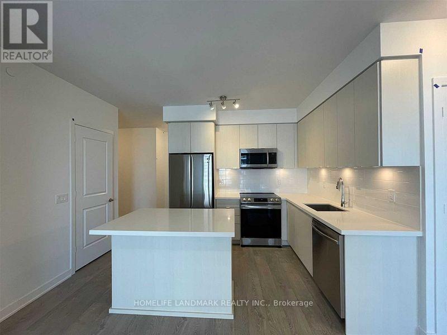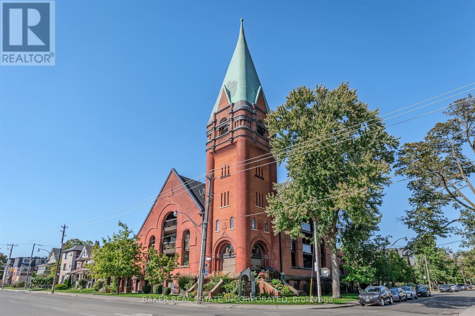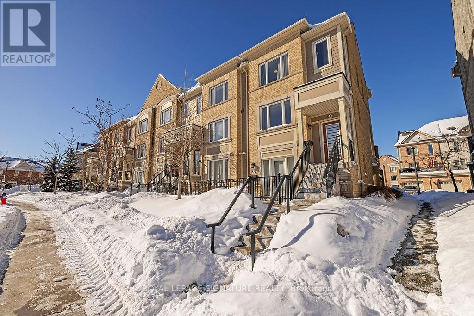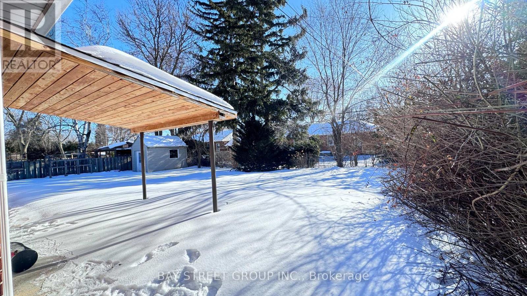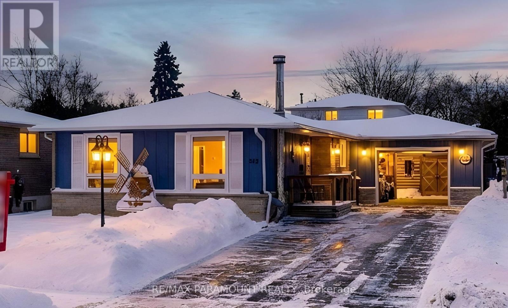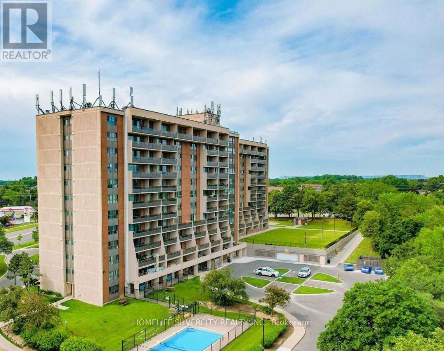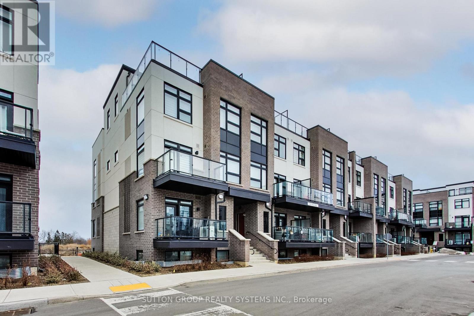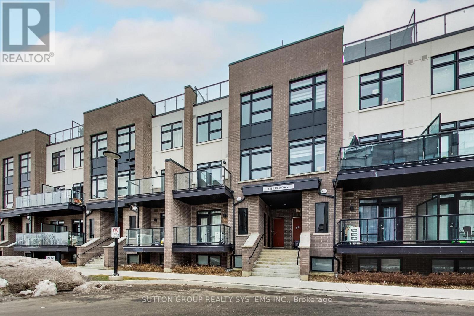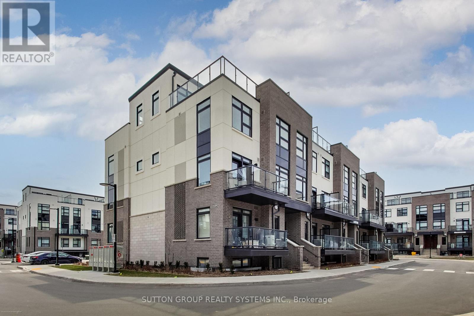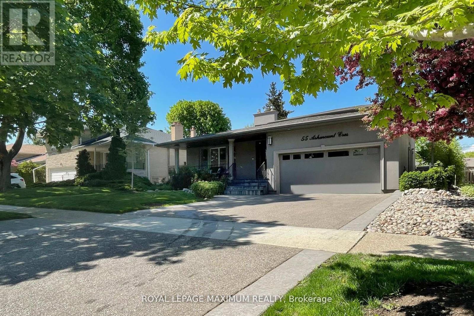3512 - 208 Queens Quay W
Toronto, Ontario
Welcome To The WaterClub Condominiums. This High Floor 1 Bedroom Suite Features Approximately 554 Interior Square Feet. Designer Kitchen Cabinetry With Stainless Steel Appliances, Stone Countertops, An Undermount Sink, Pot Lighting & A Breakfast Bar. Bright 9-Foot Floor-To-Ceiling Windows With Hardwood Flooring Throughout Facing Stunning Unobstructed C.N. Tower Views. A Spacious Sized Bedroom With Sliding Doors. Steps To Toronto's Harbourfront, C.N. Tower, Rogers Centre, Scotiabank Arena, Underground P.A.T.H., Union Station, The Financial & Entertainment Districts. 1-Locker Space Is Included. Hydro Electricity Is Included In The Monthly Maintenance Fees. Click On The Video Tour! (id:61852)
Sutton Group Quantum Realty Inc.
915 - 7 Carlton Street
Toronto, Ontario
Beautiful 2 Bedroom Plus Den Available For Rent At The Ellington. The Building Is Just Right Above The College Subway, Close To Shops, Restaurants, Mall And Hospital. (id:61852)
RE/MAX Metropolis Realty
622 - 1720 Bayview Avenue
Toronto, Ontario
A brand-new 1-bedroom + study architectural masterpiece at Bayview & Eglinton, just steps from the Leaside LRT Station, nestled in one of Toronto's most sought-after neighbourhoods - Leaside Common.This exceptional boutique-style condominium features a functional open-concept layout with floor-to-ceiling windows and a private balcony, flooding the space with abundant natural light. The custom Italian-designed kitchen is equipped with premium Gaggenau appliances, a gas cooktop, and stone countertops, backsplash, and accents.Thoughtfully finished with elegant hardwood flooring, under-cabinet lighting, and high-quality modern finishes throughout, this unit offers both style and functionality. Enjoy top-tier amenities: 24-hr concierge, fitness centre, co-working lounge, outdoor terrace, pet spa, and kids' play area.Boasting a perfect Walking Score and Transit Score, residents enjoy seamless connectivity, Steps to the Eglinton Crosstown LRT and TTC, top schools, Sunnybrook Hospital, along with close proximity to parks, Bayview's shops & cafes and dining along Bayview Avenue. Boutique elegance, community spirit, and urban convenience all in one.Move-in ready, this is modern urban living in one of Leaside's most desirable communities. A rare opportunity - where contemporary design meets lifestyle and convenience! (id:61852)
Homelife/future Realty Inc.
819 - 955 Bay Street
Toronto, Ontario
Prime Bay Street Corridor Location In The True Heart Of Downtown Toronto. 5-Minute Walk To U Of T And Wellesley Subway Station. Bright And Functional 1+Den, 1-Bath Suite Offering 648 Sq.Ft. With West Exposure & Open Concept Layout. Large Den Can Be Used As a Second Bedroom. Laminate Flooring Throughout; Brand-New Flooring In Bedroom. Brand-New Stove To Be Installed. Approx. 10-Minute Walk To Toronto General Hospital, Mount Sinai Hospital, Bay Street Financial District, And Queen's Park. Steps To Restaurants, Shopping, Eaton Centre, Yorkville, And All Amenities. 100 Walk Score & 100 Transit Score.Building Features 24-Hour Concierge, Fitness Centre, Party Room, Theatre, Library, Guest Suites, Outdoor Pool, Hot Tub, Sauna, Bbq Areas, And More. (id:61852)
Smart Sold Realty
805 - 955 Bay Street
Toronto, Ontario
Welcome to the luxury condo by Lanterra Development, Core location at Bay & Wellesley, Bright @Bedrooms With Juliet Balcony, steps away from U of T,TTC, subway, TMU, prestigious Yorkville,hospital row, YMCA, parks, shopping, restaurants, cafes. Impressive 2 storey lobby enhanced bygrand staircases leading to the 2nd floor lounges and work area. Spacious unit in immaculatecondition featuring soaring 9' smooth ceilings, bright south facing with view to gorgeous urbanpark, contemporary kitchen & built in appliances, functional layout, split bedroom design,engineered hardwood floorings throughout excepted where tiled in bathroom and laundry. One of akind amenities including large fitness centre, multi function party & meeting room, outdoorswimming pool, rooftop lounges, sauna, concierge and abundant of unground visitor parking. (id:61852)
Bay Street Group Inc.
22 - 128 County Road
Alnwick/haldimand, Ontario
Discover a rare opportunity to own this exceptional 13.4-acre farm ideally located at the corner of Centreton Road and Highway 45 in Baltimore. A true horse lover's paradise with excellent hobby farm potential. The property features a well-maintained brick ranch-style bungalow offering 3 bedrooms, a spacious country kitchen, and a bright open-concept living and dining area with a patio door leading to a large deck, perfect for summer entertaining. Hardwood flooring, main-floor laundry, and direct access to the garage add to the home's practicality and charm. Equestrian facilities include a separate driveway to an 8-stall horse barn, fenced barnyard, multiple large fenced paddocks, and additional space suitable for a training or riding track. The property also offers a tack/track room, 200-amp electrical service, two ponds, and natural gas heating. A unique opportunity to enjoy country living with outstanding land and equestrian features, all within easy access to surrounding communities. (id:61852)
Homelife/miracle Realty Ltd
237 - 258b Sunview Street
Waterloo, Ontario
Utilities And Internet Included! This Partially Furnished 1-Bedroom Plus Den Condominium,Situated On The 3rd Level, Is Available For Lease Beginning February 15. The Large Enclosed Den,Complete With A Window And Door, Provides Excellent Flexibility And Can Comfortably Function As ASecond Bedroom Or Home Office. The Suite Is Equipped With Sleek Stainless Steel Appliances AndIn-Unit Laundry, Offering Everyday Convenience. The Building Features Ample Visitor Parking AndA Pleasant, Community-Oriented Environment. Ideally Positioned In Waterloo's Highly Sought-AfterUniversity Area, The Property Is Within Walking Distance To The University Of Waterloo, WilfridLaurier University, And Conestoga College (Waterloo Campus). Enjoy Immediate Access ToWaterloo University Plaza, T&T Supermarket, Public Transit, And The ION LRT, MakingCommuting Effortless. An Excellent Leasing Opportunity In A Prime Location-Arrange Your PrivateViewing Today! (id:61852)
Homelife/future Realty Inc.
514 - 145 Columbia Street W
Waterloo, Ontario
*** DEN ROOM HAS A WINDOW for natural lighting *** Study, live, and thrive just steps from campus in this bright and thoughtfully designed 1+1 bedroom, 1 bathroom condo at 145 Columbia Street West, Waterloo. Ideally located minutes from Wilfrid Laurier University and the University of Waterloo, this home is perfectly suited for student living or savvy investment.The spacious den features a full window and can comfortably function as a second bedroom, private study, or dedicated workspace. An open-concept layout maximizes natural light and creates a modern, comfortable living environment.Residents enjoy access to an impressive selection of student-focused amenities, including a full fitness centre, indoor basketball court, group study rooms, lounge, and games room-designed to support both academic success and everyday living. An excellent opportunity for those seeking quality housing or investors looking to own in one of Waterloo's most in-demand university neighbourhoods. (id:61852)
Royal LePage Real Estate Associates
23 York Drive
Peterborough, Ontario
For more info on this property, please click the Brochure button. Stunning brand new fully upgraded model home. Offering 2,960 sq ft of finished living space plus a custom finished basement, this exceptional home showcases high end craftsmanship throughout. The striking stone and brick exterior is complemented by a stone driveway and natural stone walkway with planter boxes leading to an oversized covered front porch. The landscaped backyard features a large wood and metal rear deck with steps to a private yard, along with a two car garage. Inside, the home offers four spacious bedrooms and three and a half bathrooms, plus an additional bedroom or office and full bathroom in the bright finished basement. Thoughtful architectural details include nine foot main floor ceilings, taller basement ceilings, vaulted ceilings in three second floor bedrooms, a coffered ceiling in the living and dining room, a waffle ceiling in the great room and decorative wainscoting on the stairway wall. Premium finishes continue with upgraded hardwood flooring and tile throughout including the finished basement, as well as a gas fireplace in the great room. The primary suite features two large walk in closets and a luxurious five piece spa ensuite with a double sink vanity, freestanding tub, and glass enclosed tiled shower. All bathrooms include quartz counter tops with upgraded undermount sinks. The gourmet kitchen is designed for both style and function, featuring quartz countertops, a large island with extended breakfast bar, pantry, designer backsplash, upgraded cabinetry and undermount sink. Included with the home are stainless steel kitchen appliances, a washer and dryer in the main floor laundry, central air conditioning, and many additional upgrades throughout. This truly one of a kind custom home must be seen to be appreciated. (id:61852)
Easy List Realty Ltd.
1635 7th Avenue W
Owen Sound, Ontario
For more info on this property, please click the Brochure button. Imagine morning coffee on your new private deck off of your bedroom watching the sunrise over the escarpment, evening wine over a fire in your natural stone landscaped backyard, unforgettable nights with friends around your new quartz island in your brand new never been used kitchen. Cozy up to a fireplace great room with gorgeous hardwood floors. Adore your archway into your beautiful new dining room for those special dinner nights. Four bedrooms plus a giant rec room or four bedrooms plus an office or can use as five bedrooms gives so much space for a growing family. Appreciate spacious large closets in every room and bathrooms with showers on each level. Rip the tags off of your brand new fridge, dishwasher, washer and dryer. Be the first to use your double sink stone countertop bathroom vanity. Watch the game and serve beverages from your outdoor bar. Enjoy walks to Kinsmen park, Kelso beach, the Salmon Spectacular fish tent and Summerfolk. Bask in the joy of Harrison Park and the Saturday morning market that Owen Sound has to offer while you live in this maintenance free home conveniently located steps away from transit. From maximized insulation, new siding, new electrical, new plumbing and a steel roof you can focus on spending your time doing things that you love. Do not miss out! (id:61852)
Easy List Realty Ltd.
4 - 51 Queen Street East Street S
Brampton, Ontario
Fully furnished bachelor apartment in the heart of Brampton. Fully renovated. Great for a young professional or couple. Close to numerous amenities including Go station, Peel art gallery, Hospital. Minutes from Hwy 410. Unit current vacant and ready for immediate occupancy. (id:61852)
Enterhome Realty
1701 - 10 Graphophone Grove N
Toronto, Ontario
Welcome to this beautifully designed 1-bedroom! Offering 534 sq. ft. of thoughtfully planned interior space plus a 95 sq. ft. south-facing balcony overlooking the lake & Toronto's skyline, this home combines functionality with elevated modern design. Enjoy floor-to-ceiling windows, wide-plank laminate flooring throughout, and a sleek contemporary kitchen featuring integrated, panelled appliances. Residents have access to over 22,000 sq. ft. of world-class amenities, including a rooftop pool, 24-hour concierge, state-of-the-art fitness centre, kids' playroom, co-working lounge, theatre room, BBQ stations, fire pits, and so much more. Nestled within a vibrant, one-of-a-kind master-planned community, you'll be surrounded by over 300,000sq. ft. of brand new retail and commercial space, a new 8-acre park, and a 90,000+ sq. ft. community centre currently under construction. Enjoy the convenience of multiple TTC stops, easy access to grocery stores, and the lively restaurants and bars along Geary Avenue, all while being moments from Bloor Street, The Junction, The Annex, and Ossington. (id:61852)
Psr
602 - 160 Canon Jackson Drive
Toronto, Ontario
Welcome to this bright and contemporary condo for rent in the sought-after Daniels Keelesdale community. Thoughtfully designed for comfort and functionality, this open-concept suite is filled with natural light and features a spacious bedroom, ensuite laundry, and a sleek modern kitchen complete with stainless steel appliances, quartz countertops, a stylish backsplash, and a functional island. Wide-plank laminate flooring enhances the clean, modern aesthetic throughout. Step onto your oversized private balcony and enjoy unobstructed views-ideal for unwinding or entertaining. Conveniently located with quick access to Highways 401 and 400, public transit, shopping, and everyday essentials, and just minutes from Yorkdale Mall, schools, libraries, grocery stores, and nearby parks. An outstanding rental opportunity in a prime, well-connected location. (id:61852)
RE/MAX Real Estate Centre Inc.
1004 - 6 Humberline Drive
Toronto, Ontario
Location. location. Very spacious two bedrooms and two washrooms condo for sale in a prestigious King's terrace building. Next to Humber Guelph university, Etobicoke general hospital and Woodbine center. Facing East with plenty of sunlight. Very convenient for Humber university students and staff. Building has plenty of amenities. A well kept condo with lots of upgrades and ready to move in. Close to Humber LRT and bus terminal. A must see. (id:61852)
Century 21 Green Realty Inc.
501 - 4675 Metcalfe Avenue
Mississauga, Ontario
Bright & Spacious 2+1 Beds, 2 Full Bath W/Balcony - Steps To Erin Mills Town Centre's Endless Shops & Dining, Top Local Schools, Credit Valley Hospital, Quick Hwy Access & More! , W/ Rooftop Outdoor Pool, Terrace, Lounge, Bbqs, Fitness Club & More! .Parking, Locker & High Speed Internet Included (id:61852)
Homelife Landmark Realty Inc.
107 - 152 Annette Street
Toronto, Ontario
Award winning Victoria Lofts transformed a 19th Century Church and Schoolhouse (formerly the Victoria Royce Presbyterian Church) into one of our city's most desired addresses at 152 Annette while maintaining it's original heritage architecture and integrity. Sought after yet rarely offered, this 825 SF 1 Bedroom + Den features soaring ceilings of more than 10' throughout the principal living areas, large windows with lots of light and exposed duct work in an open concept hard loft with an 153 SF terrace ideal for a quiet city escape. Stainless steel appliances and a generous kitchen island afford lots of space for prepping your next great meal. As well, the terrace features a gas line hookup for BBQ and Summer dining. The grounds are well maintained with lush landscaping. Updates include new flooring and appliances. A block away, the Junction neighbourhood offers a one stop destination for groceries, dining, antiques, clothing and much more. With highlights such as the Sweet Potato grocery store, Botham's restaurant, Coal Miner's Daughter womenswear and Mrs. Huizinga's antiques. A short walk south takes you to High Park, Toronto's largest park with tennis courts, pools and the famous blooming cherry blossoms each spring. Easy access to transit and a near perfect walk score. This is a hidden gem perfect for the discerning eye that holds value well beyond it's price. (id:61852)
Baker Real Estate Incorporated
1 - 3025 Destination Drive
Mississauga, Ontario
Well-Maintained Stacked Condo Townhouse in Sought-After Churchill Meadows, Mississauga. Bright and spacious end-unit filled of Natural Light, open-concept layout with combined living and dining areas, a modern kitchen featuring a centre island. This home offers 3 generous bedrooms, 2.5 bathrooms, and rare 2-car parking space. Excellent family-friendly neighbourhood, with numerous renovations and upgrades completed over the years, including: Kitchen quartz countertops, sink, range, microwave/hood, and light fixtures (2021), Bosch dishwasher (2022), Bosch WiFi-enabled refrigerator (2023), LG WiFi-enabled washer & dryer (2024), Updated flooring and carpet throughout (2024), Owned water heater, A/C unit (2025)and The refreshed terrace was completed in 2025. Prime location steps to Erin Mills Town Centre, transit, parks, restaurants, and top-rated schools. Minutes to major highways 403/407/QEW and GO Bus. A fantastic opportunity in one of Mississauga's most desirable communities- Don't miss out! (id:61852)
Royal LePage Signature Realty
Lower - 2048 Edinburgh Drive
Burlington, Ontario
Short lease over 6 months could be considered. Some photos are virtually staged. A wonderful lease opportunity in South Burlington-private entrance, 2 Tandem driveway parkings, great location, and a comfortable place to call home.Lovely 2-Bedroom Lower-Level Unit in a Beautiful South Burlington Bungalow Bright and spacious lower-level unit offering plenty of natural light through big windows and a thoughtful, functional layout. The modern kitchen features quartz countertops, a stylish tile backsplash, and ample cabinet space. The open great room is enhanced with pot lights and a large window, providing flexible space for both living and dining.The unit includes 2 bedrooms, a modern 4-piece bathroom, and private in-suite laundry. A covered patio with a separate back entrance adds extra convenience and privacy. The large shared backyard offers plenty of space for kids to play. Main-level tenants are quiet, considerate, and easy to get along with.Located in a fantastic South Burlington neighborhood, just steps to shopping, restaurants, and daily amenities, and minutes to Mapleview Shopping Centre, Maple Park & Skateboard Area, Spencer Smith Park, the Lakeshore, Burlington GO Station, and Highways 403/QEW. water,hydro and gas will be shared with main floor tenants. Furniture is available. (id:61852)
Bay Street Group Inc.
202 Archdekin Drive
Brampton, Ontario
(Open House - Sunday 2 pm to 4 pm )A Must-See! Beautifully renovated, move-in-ready detached bungalow situated on a big 50 x 100 ft lot with abundant indoor and outdoor space, located in the highly desirable Medoc neighborhood. This charming home offers (3+1) spacious bedrooms and 2 fully renovated bathrooms. The inviting main floor features a bright and spacious living room with two large windows, an upgraded eat-in kitchen with a separate dining area, and three generously sized bedrooms. All bedrooms are equipped with big custom IKEA PAX wardrobe closets and large windows, complemented by a renovated 4-piece bathroom. A separate entrance leads to a fully finished basement, offering excellent future potential. The basement includes a large bedroom with an egress window, a cozy and big open entertainment area with wet bar and a fireplace, renovated a 3-piece full bathroom, and a dedicated laundry room. The exterior boasts a huge driveway and garage (full opening on both sides), providing parking for up to 6 cars. Enjoy a well-maintained front and backyard, a ground-level wooden deck, and a large custom-built Log Storage Shed, perfect for outdoor living and storage. Ideally located within walking distance to schools, parks, transit, and places of worship, and just minutes from Highway 410, Highway 407, and the GO Station. A fantastic opportunity for first-time home buyers, investors, or those looking to upsize or downsize. Don't miss this incredible opportunity to own a beautiful home in a prime location! Extras & Upgrades- Roof - 2015, Engineered hardwood & ceramic tile flooring (main level), Pot Lights, Driveway - 2020, Main floor triple-glazed windows - 2015, Permitted- Circuit breaker electrical panel, Heated Garage (Can be operated By Phone) & Basement egress window. (id:61852)
RE/MAX Paramount Realty
404 - 2929 Aquitaine Avenue
Mississauga, Ontario
Location! Location ! Welcome to this S.T.U.N.N.I.N.G, beautifully updated 2 Bedrooms plus 3rd Large Den Condo in the heart of Mississauga's prestigious Meadowvale community. This lovely condo is a perfect blend of modern updates, amenities and prime location. The bright, open concept living/dining area is perfect for relaxing or entertaining. This totally carpet-free condo with laminated floors serves as a serene retreat after a hard day's work. The primary bedroom offers a private ensuite and a generous closet, the second bedroom is equally spacious, while the large den complements as a 3rd bedroom, home office or personal gym. Location, Location: Situated just across the Meadowvale Town Centre, residents have easy access to a variety of dining, shopping and entertainment choices like Metro, Canadian tire, Tim Hortons, McDonalds shoppers drug Mart and multiple restaurants. Commuters will appreciate the proximity to the public transit and major highways including just steps to Meadowale GO Station, GO buses directly to Union and MiWay buses too. Close to the scenic Lake Aquitaine park, the building is seeing a Major renovation of all the hallways, lobby and common areas like library, gym, etc with New windows installed last year. A must see! it just across the street from Meadowvale Town Center and list a few of the locations there like Metro, Canadian tire, Tim's, MacDonald's shoppers drug Mart and multiple restaurants. And there is Go transit buses directly to Union from outside the condo and MiWay buses too outside the condo. new windows installed last year and there is going to be a new renovation of all the hallways, lobby and common areas like library, gym, etc. (id:61852)
Homelife Silvercity Realty Inc.
103 - 1577 Rose Way
Milton, Ontario
BRAND NEW FROM THE BUILDER! 2 BEDROOM, 2 FULL BATH END UNIT Nestled In Fernbrook Homes Highly Anticipated Crawford Townhomes Community. Open Concept Design with 1347 sq.ft of Living Space on One Level and two (2) Private Outdoor areas - One balcony on Main Floor and an EXPANSIVE ROOFTOP TERRACE overlooking green areas. An Unparalleled Location In South Milton; HEAT & WATER INCLUDED in Maintenance Fees; 9ft Ceilings; Luxury Vinyl Flooring Thru/Out; Gas BBQ Connection; Granite Counters; Upgraded Stainless Steel Appliance Package, Subway Tile Backsplash; Primary Bedroom Ensuite Bath; And Much More! One (1) UNDERGROUND PARKING & LOCKER Included; Only Minutes To Major Highways, Oakville Trafalgar Hospital, Golf, Conservation Areas & The Future Home of the Milton Education Village (Wilfred Laurier University Campus & Research Park). Fantastic Home for First Time Buyers, Downsizers, A Small Family or Investors Alike! (id:61852)
Sutton Group Realty Systems Inc.
114 - 1581 Rose Way
Milton, Ontario
BRAND NEW FROM THE BUILDER! 3 BEDROOM, 2 FULL BATH unit Nestled In Fernbrook Homes Highly Anticipated Crawford Townhomes Community. Open Concept Design with 1321 sq.ft of Living Space on two levels featuring two outdoor areas- Balcony off of the Kitchen and an Expansive ROOFTOP TERRACE. An Unparalleled Location In South Milton; HEAT & WATER INCLUDED in Maintenance Fees; 9ft Ceilings; Luxury Vinyl Flooring Thru/Out; Gas BBQ Connection; Granite Counters; Upgraded Stainless Steel Appliance Package, Subway Tile Backsplash; Primary Bedroom Ensuite Bath; And Much More! Two (2) UNDERGROUND PARKING & One (1) LOCKER Included; Only Minutes To Major Highways, Oakville Trafalgar Hospital, Golf, Conservation Areas & The Future Home of the Milton Education Village (Wilfred Laurier University Campus & Research Park). Fantastic Home for First Time Buyers, Downsizers, A Small Family or Investors Alike! (id:61852)
Sutton Group Realty Systems Inc.
102 - 1593 Rose Way
Milton, Ontario
BRAND NEW FROM THE BUILDER! 2 BEDROOM, 2 FULL BATH CORNER UNIT Nestled In Fernbrook Homes Highly Anticipated Crawford Townhomes Community. Open Concept Design with 1350 sq.ft of Living Space on two levels featuring two outdoor areas- Balcony off of the Kitchen and an Expansive ROOFTOP TERRACE. An Unparalleled Location In South Milton; HEAT & WATER INCLUDED in Maintenance Fees; 9ft Ceilings; Luxury Vinyl Flooring Thru/Out; Gas BBQ Connection; Granite Counters; Upgraded Stainless Steel Appliance Package, Subway Tile Backsplash; Primary Bedroom Ensuite Bath; And Much More! Two (2) UNDERGROUND PARKING & One (1) LOCKER Included; Only Minutes To Major Highways, Oakville Trafalgar Hospital, Golf, Conservation Areas & The Future Home of the Milton Education Village (Wilfred Laurier University Campus & Research Park). Fantastic Home for First Time Buyers, Downsizers, A Small Family or Investors Alike! (id:61852)
Sutton Group Realty Systems Inc.
55 Ashmount Crescent
Toronto, Ontario
Priced To Sell and Dare To Compare! Completely Remodeled, Beautiful Home On A Quiet Crescent. Located in the highly sought-after Father Serra and Richview Collegiate school districts, this property also benefits from close proximity to the future LRT, offering exceptional convenience and long-term value. This Home Has It All! Custom Moldings And Built-In Wall Units, Hardwood Floors, Heated Bathroom Floors, Modern Kitchen With Centre Island And Toe Kick Central Vac, Granite Counter Tops, Modern Appliances, Wolf Gas Range, Jennair Fridge, Built-In Dishwasher, In-Wall Ipad Units, Built-In Speakers Throughout, 2 Fireplaces. Completely Updated Electrical And Plumbing Throughout, Including Ac And Furnace. Outdoor In Ground Sprinkler Systems, Including A Backflow Preventer For Sanitary Drain. This Home Has It All! Shows With Pride (id:61852)
Royal LePage Maximum Realty
