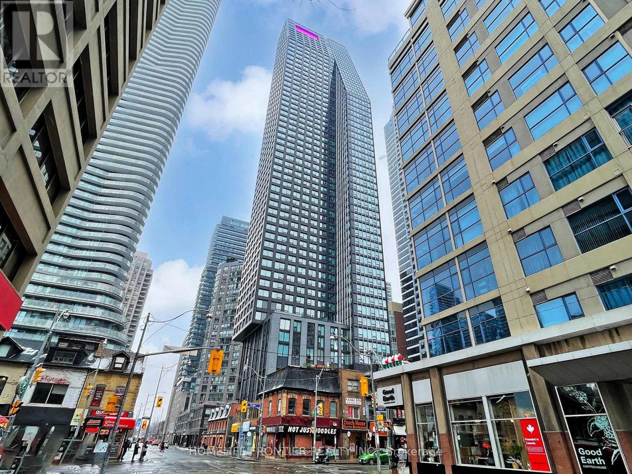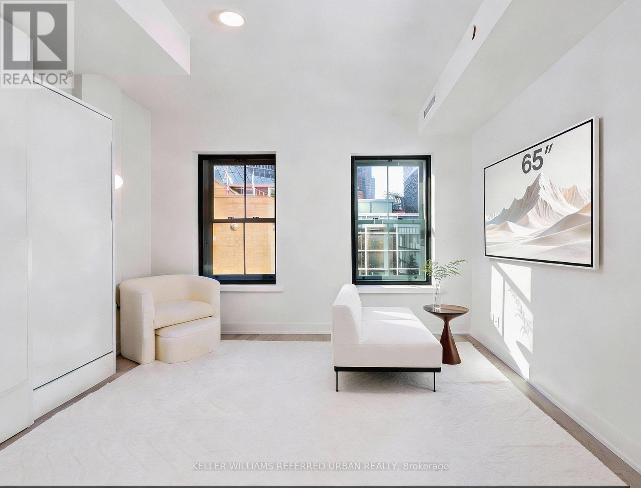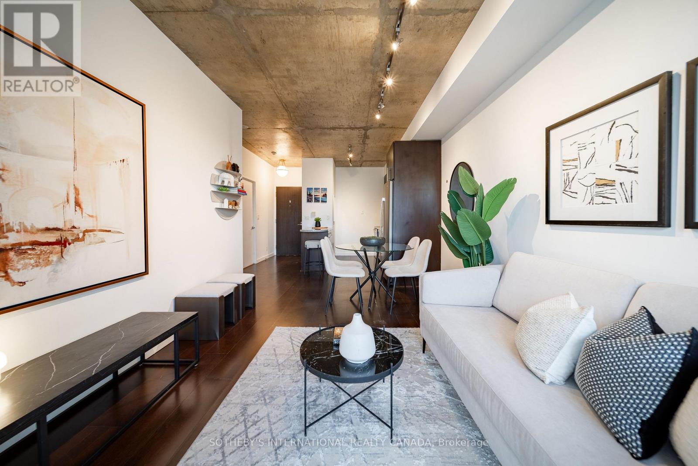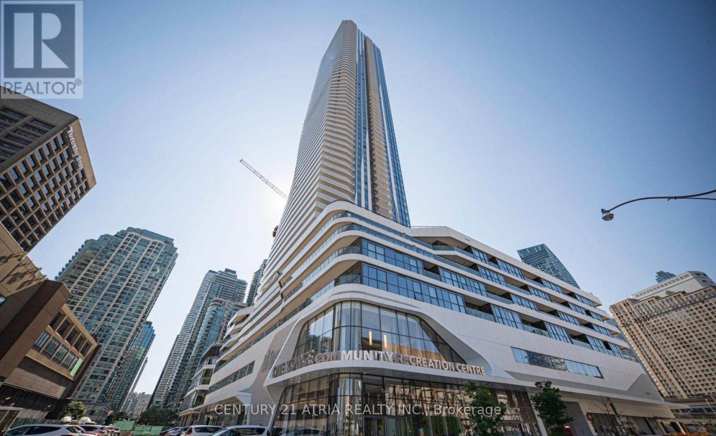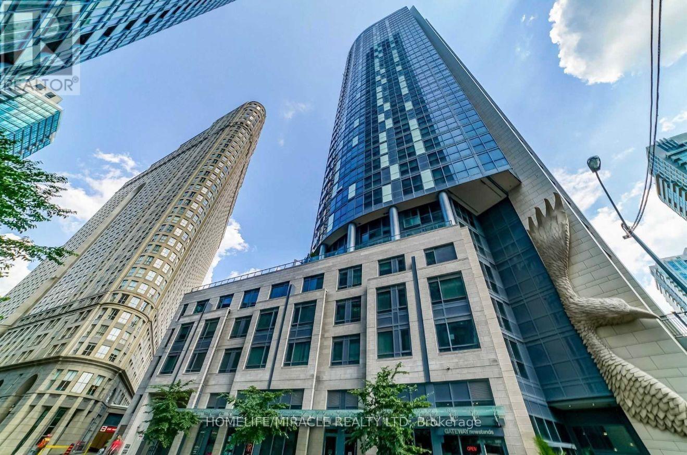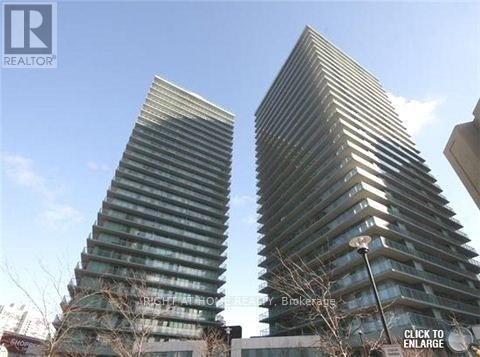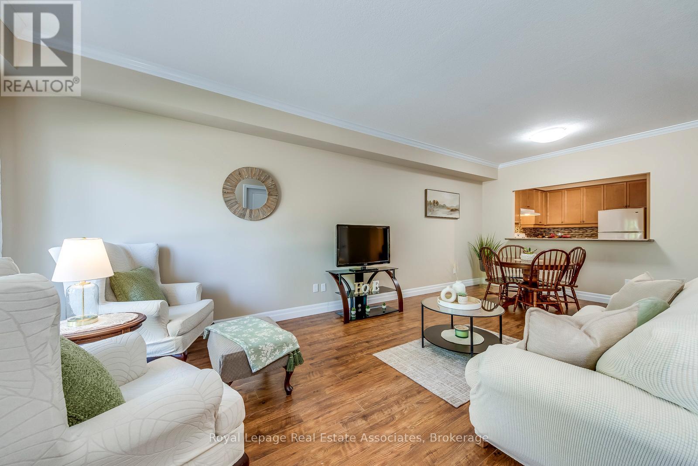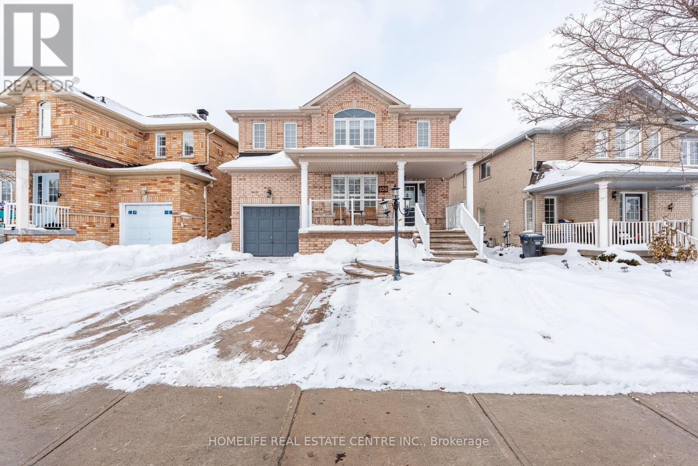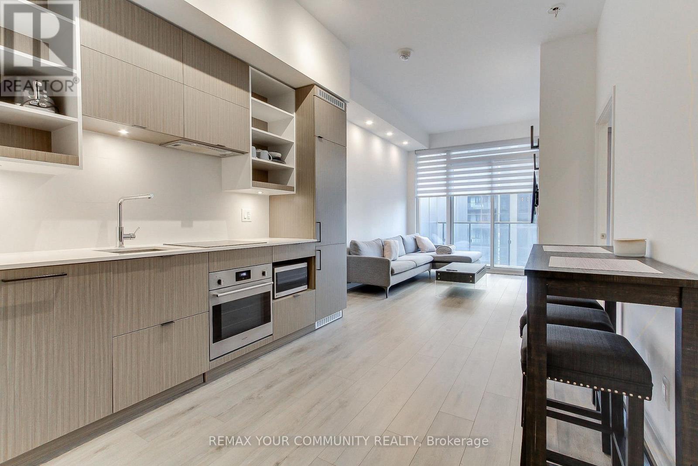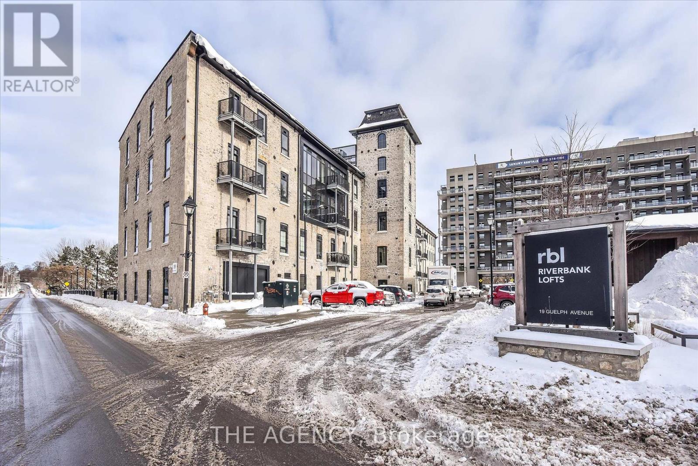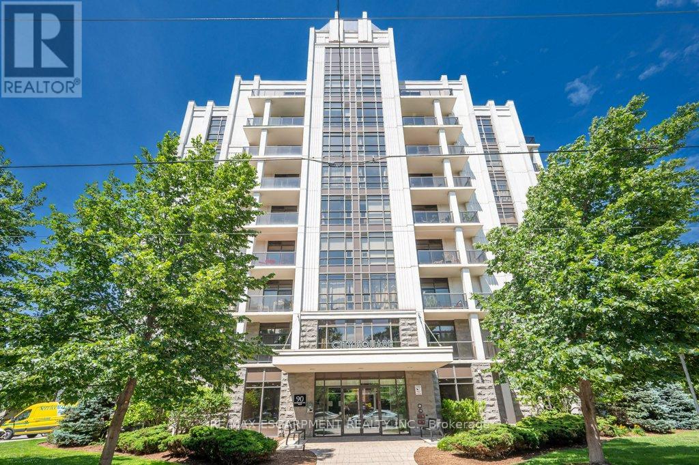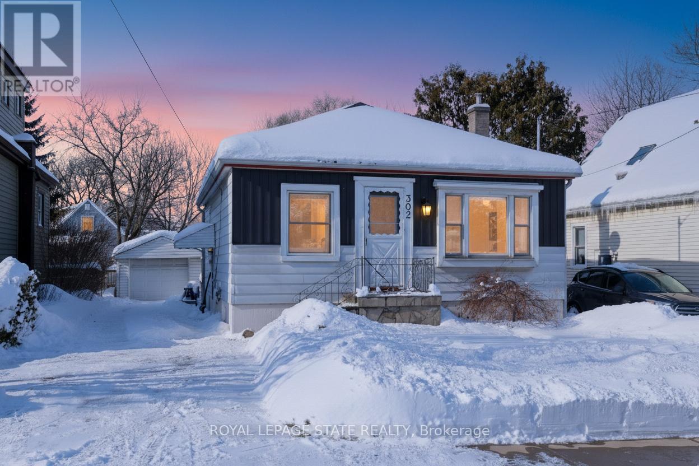3007 - 8 Wellesley Street W
Toronto, Ontario
Modern luxury condo at 8 Wellesley Residences, located in the heart of Yonge & Wellesley. Bright north-facing suite featuring a carpet-free, open-concept layout with large windows. Contemporary kitchen with built-in stainless steel appliances, granite countertops, and ceramic backsplash. Blinds installed and internet included. Steps to Wellesley Subway Station, restaurants, shopping, and entertainment. Walking distance to University of Toronto, Toronto Metropolitan University, Yorkville, Financial District, Eaton Centre, and Yonge & Dundas Square. Excellent amenities include 24-hour concierge, fitness centre, party/meeting room, and rooftop terrace with BBQs. (id:61852)
Homelife Frontier Realty Inc.
301 - 8 Cumberland Street
Toronto, Ontario
Heritage boutique unit in a premium Yorkville building. #SoftLife. Beautiful sash windows, abundance of natural light, gorgeous view of the Toronto Reference Library. Walkable, dog-friendly corridor between Yorkville and Cumberland, truly the center of the city-vibrant community, lovely cafes steps away. Clever layout-kitchen, living, and XL washroom feel distinct. Surprisingly spacious. TechnoGym, useful co-working/remote workspaces, BBQ grills, breezy rooftop-all one floor away. Euro appliances, TV, new Murphy bed, closet and decor and furnishings INCLUDED. Exceptionally well-managed building. Private hallway access + Wheelchair accessible; wide doors, lower wall outlets. Upgraded triple layer windows with sound dampening tech. Move right in to this luxe space! (id:61852)
Keller Williams Referred Urban Realty
810 - 1005 King Street W
Toronto, Ontario
This 845 sq ft, two-bedroom, two-bathroom suite at DNA Condos offers a smart, flexible layout. The 9-foot exposed concrete ceilings create a sense of volume and character, enhanced by new lighting and fresh paint. The kitchen is equipped with full-size appliances, and both washrooms feature deep soaker tubs. A rare find, this suite is a true quiet oasis while still being perfectly centered between the city's best neighbourhoods-King West, Queen West, Liberty Village, and Parkdale. Pet-friendly building and parking included. (id:61852)
Sotheby's International Realty Canada
2308 - 28 Freeland Street
Toronto, Ontario
*Future Direct Underground Access To Union Station *Bright & Sunny 1+den at Prestigious One Yonge in The Heart Of DT. 9' Ft Smooth Ceil W/ luxurious finish./ Breathtaking Unobstructed lakeview in all rms, Flr To Ceil Wdws, Den is large enough to be used as 2nd bedroom, Back Splash, glossy Cabinetry W/Quartz Countertop, Bosch appliances, high end-wdw coverings, huge balcony. Steps To Union Station, Gardiner Express, Financial Districts, Restaurants, Supermarkets. Extras: Fabulous amenities: 1st & 2nd F: Community Center; 3rd F: Gym, Yoga, Spin Rm, Party Rm, Study/Business Centre; 4thF: Outdoor Walking Track W Exercise Stations, Dog Run With Pet Wash Station; 7th F: Lawn Bowling, Kids Play Area, Bbq & more (id:61852)
Century 21 Atria Realty Inc.
1604 - 1 The Esplanade
Toronto, Ontario
Live in the heart of downtown Toronto! Bright, modern 2-bedroom, 2-bath condo just a 5-minute walk to Union Station and moments from St. Lawrence Market, Financial District, and waterfront. Spacious open-concept living and dining area with floor-to-ceiling windows offering stunning skyline views. Contemporary kitchen with stainless steel appliances and ample storage. Two full bathrooms and convenient in-suite laundry. Enjoy exceptional building amenities including a fully equipped fitness center, indoor hot tub, outdoor pool with CN Tower views, stylish party room, rooftop terrace, private theatre room, and 24-hour concierge with secure access. Perfect for professionals seeking comfort, luxury, and unbeatable downtown convenience. (id:61852)
Homelife/miracle Realty Ltd
2105 - 5500 Yonge Street
Toronto, Ontario
Location!Location!Location! Just 2 Minutes Walk From Finch Subway Station.Large Two Bedroom & Two Washroom Corner Unit With Unobstructed View Of South, West & East + Wrapped Balcony All Around (245 Sq.Ft) With 2 W/O Access. 1 Parking Included.Very Bright & Spacious With An Open Concept Design & Ceiling To Floor Windows All Around,24Hr Concierge, Indoor Gym And Golf, Convenient Visit Parking, Steps To 24Hrs Shoppers And Restaurants. (id:61852)
Right At Home Realty
221 - 760 Woodhill Drive
Centre Wellington, Ontario
Unique, quiet, Adult Community Complex featuring condo bungalows with parking at your door! Lovely treed view and indoor hallway access to mail boxes and common meeting area just across the drive. Featuring a large open concept design for living and dining areas with laminate floors, kitchen with breakfast bar, en-suite washer and dryer, a spacious den with laminate can be a guest suite or den, powder room for your guests, Primary bedroom has en-suite with walk in shower. Close to shopping i.e. Walmart, Freshco, Tim Hortons, restaurants are within easy walking distance if you don't drive! Well kept, quiet complex provides your own private bunglow without the hassle of yard maintenance! 2 Pets per unit allowed - with restricitions, visitor parking nearby. Just move in and relax! (id:61852)
Royal LePage Real Estate Associates
108 Fairhill Avenue
Brampton, Ontario
Amazing Location & Layout At Its Best. Premium 40 Ft Lot , 2243 Sqft- 4 Bed 4 Wash Detach Home W/Finish Basement . Sep Living, Dining & Family Room. Hardwood In House. Pot Lights On Main Floor.Upgraded Kitchen W/Granite Counter, S/S App. B/Fast Area O/L To Family Rm. Oak Stairs Lead To 4Beds On 2nd Floor. Master With 5 Pcs Ensuite & W/I Closet. 3 Other Gd Size Rooms. 4 Pc 2nd Wash.Sep Entrance To 2 Bedroom Basement. Sep Living And Dining In Basement. 200 Amp In House. (id:61852)
Homelife Real Estate Centre Inc.
1208 - 20 Edward Street
Toronto, Ontario
Welcome to the prestigious Panda Condos! This furnished south-facing 2-bedroom + Den unit offers an unparalleled urban living experience in the heart of downtown Toronto. Situated in the vibrant downtown core, Panda Condos is steps away from Yonge-Dundas Square, Eaton Centre, TMU (Ryerson University), and an array of restaurants, shops, and entertainment options. Enjoy abundant natural light with floor-to-ceiling windows and a south-facing view that brings in plenty of sunshine. Two spacious bedrooms with ample closet space, plus a versatile den that can be used as extra bedroom, a home office or extra storage use. Access to top-notch building amenities including a fitness center, rooftop terrace, party room, and 24-hour concierge service. Conveniently located near public transit, making it easy to commute anywhere in the city (id:61852)
RE/MAX Your Community Realty
106 - 19 Guelph Avenue
Cambridge, Ontario
Set within the historic Riverbank Lofts, this exceptional two-bedroom, two-storey first-floor residence offers a rare blend of architectural heritage and contemporary sophistication in the heart of downtown Hespeler. Originally converted from an 1847 landmark, the loft celebrates its industrial roots with exposed wood beams, soaring ceilings, and expansive factory-style windows that flood the home with natural light and frame serene views of the Speed River. The main level features an airy open-concept layout designed for both entertaining and everyday comfort. Juliette balconies invite fresh air and add a subtle European touch, while the chef-inspired kitchen impresses with quartz countertops, premium appliances, and a cleverly concealed pantry tucked beneath the staircase. A stylish powder room completes the level. Upstairs, a dramatic catwalk creates separation between two private bedroom suites, each with its own beautifully finished ensuite bathroom, walk-in closet and sliding barn doors that pay homage to the building's historic past. This boutique loft includes two dedicated parking spaces and access to an impressive suite of amenities, including multiple resident lounges, a fully equipped fitness centre located directly across the hall, bike storage, and a pet wash station. Steps from your door, downtown Hespeler Village offers cafés, independent shops, riverside trails, and so much more. A truly distinctive loft-style condo, this home delivers refined urban living with historic soul. (id:61852)
The Agency
302 - 90 Charlton Avenue W
Hamilton, Ontario
Welcome to City Square @ 90 Charlton Ave West, located in one of Hamilton's most sought-after neighbourhoods! This bright and stylish 1-bedroom + den corner unit offers 777 sq ft of thoughtfully designed living space with soaring 9'3" ceilings and a functional open-concept layout. Spacious kitchen complete with granite countertops, tile backsplash and large island w/ pendant lighting, perfect for entertaining or relaxing at home. Upgraded laminate and ceramic flooring throughout adds modern flair, while the generously sized bedroom and versatile den offer flexibility for work-from-home or guest space. Step out onto your private 97 sq ft balcony for morning coffee or an evening unwind. Convenience is key with in-suite laundry, a dedicated parking space, storage locker, and access to fantastic building amenities including a party room, fitness centre, and bike storage. Enjoy efficient year-round comfort with eco-friendly geothermal heating and cooling. Just minutes to highway access, GO Station, Hospital, parks, schools, and all that downtown Hamilton has to offer. Ideal for first-time buyers, professionals, or downsizers. (id:61852)
RE/MAX Escarpment Realty Inc.
302 East 27th Street
Hamilton, Ontario
Welcome to 302 East 27th Street, Hamilton! This fabulous 2+1 bedroom, 2-bathroom bungalow offers approximately 863square feet of living space and features a spacious eat-in kitchen with washer and dryer. The home includes a bright, self-contained in-law suite with a private entrance, currently configured as a two-family residence and offering excellent flexibility, with the option to easily convert back to a single-family home. Renovations were completed in 2026, with many updates and improvements throughout. The property is complemented by a large, fully fenced backyard and a detached garage, providing both privacy and convenience. Ideally located close to the hospital, public transit, shopping, and many other amenities. Be sure to explore the virtual tour of this truly wonderful home! (id:61852)
Royal LePage State Realty
