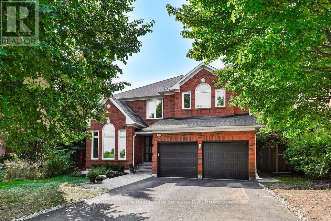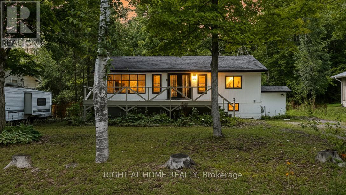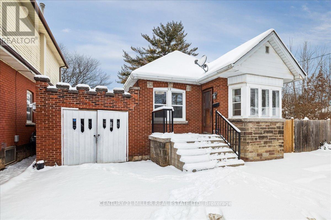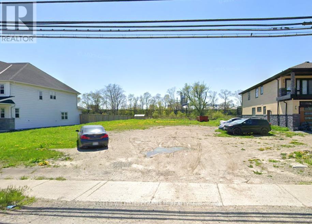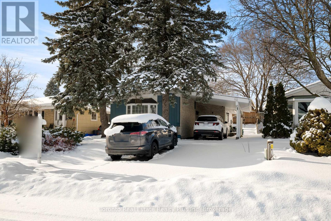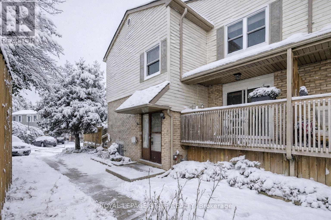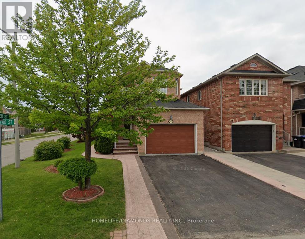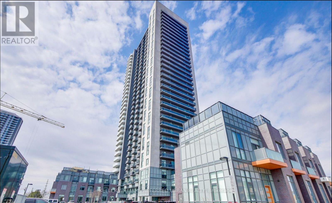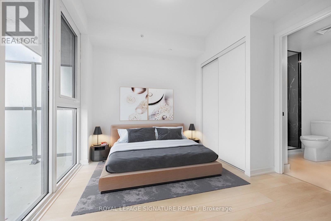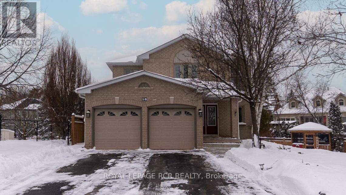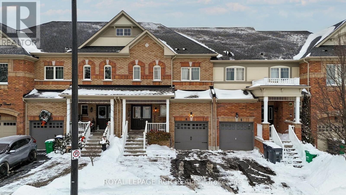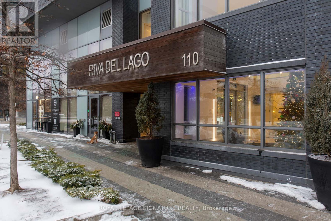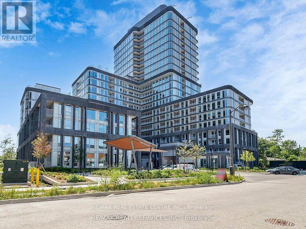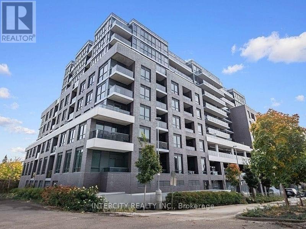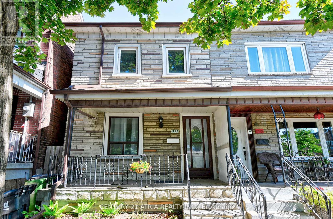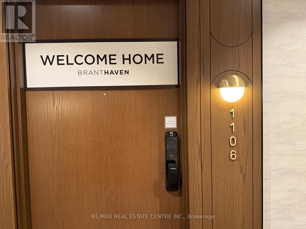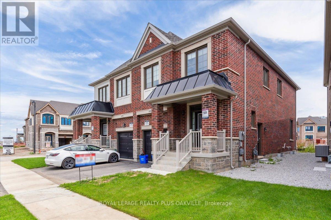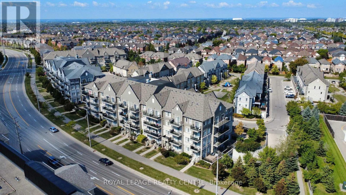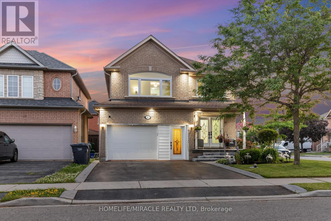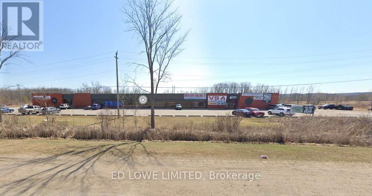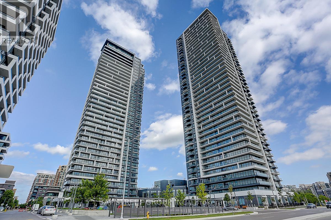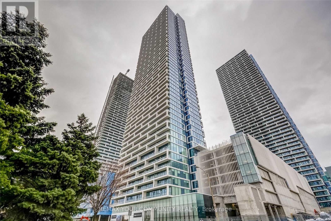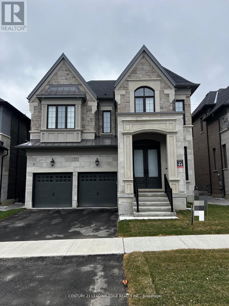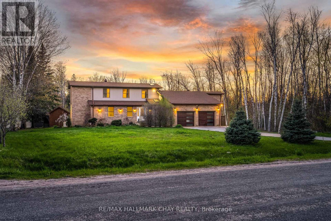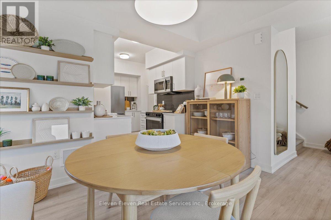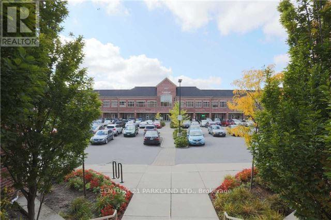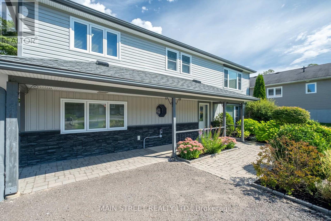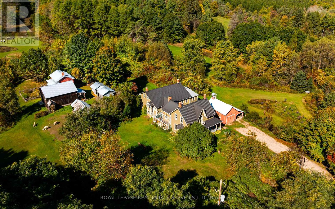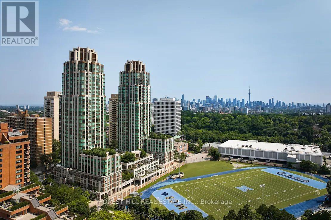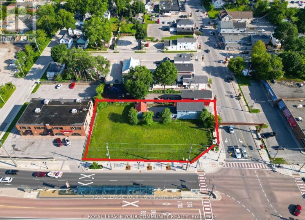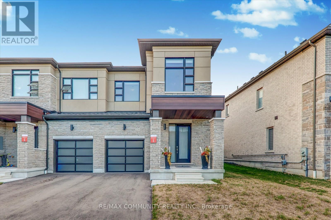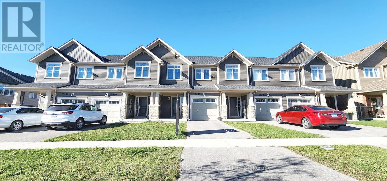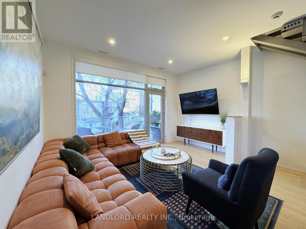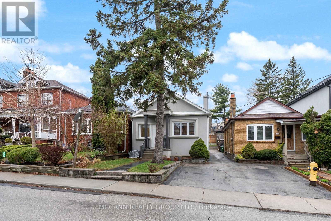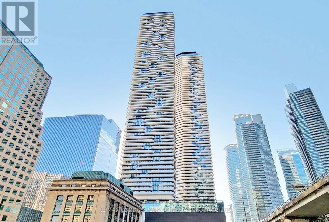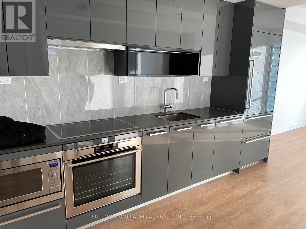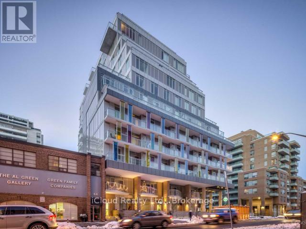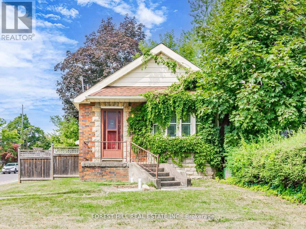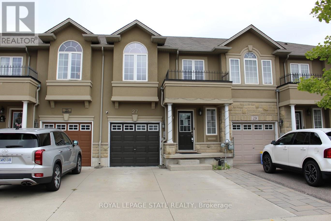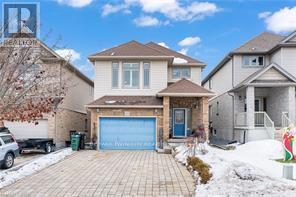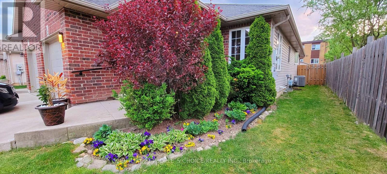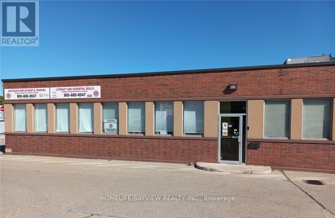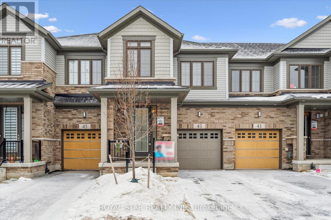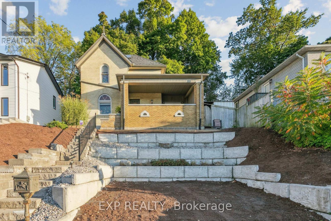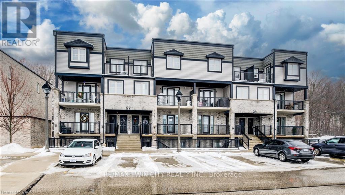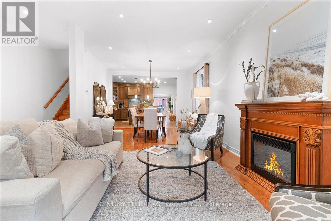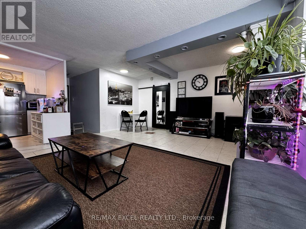1688 Glenvista Drive
Oakville, Ontario
Nestled on one of Joshua Creek's most sought-after streets, this charming family home boasts 3,720 sq ft of elegant living space on a premium, mature pie-shaped lot adjacent to serene greenspace. The backyard is a private oasis featuring a luxurious spa-like ambiance with an inground pool, hot tub, expansive terrace and a charming cedar pool hut. Inside, you'll find a spacious great room, a main floor office and soaring vaulted ceilings. Recent updates include new stainless-steel appliances, a custom front door (2021), roof (2013), windows (2011), furnace (2017), garage doors (2022), pool pump (2025), pool heater (2025 demo model), pool liner (2018) and driveway (2021). Additional highlights include 9-foot ceilings on the main floor, hardwood flooring and two inviting fireplaces. Ideally situated near top-rated schools, parks, walking trails and transit. This is a must-see! (id:61852)
Royal LePage Real Estate Services Ltd.
29 Nida Drive
Tiny, Ontario
A quiet, flexible property that can serve as a multi-generational space, seasonal cottage, or long-term income asset. Newly and fully renovated, move-in-ready home just walking steps from Tee Pee Point Beach! Situated on a large, deep lot, this property offers a complete in-law suite with a separate entrance - ideal for rental income, guests, or extended family. Recent updates include a new furnace, septic system, and modern finishes throughout. Enjoy the perfect blend of convenience and cottage-country charm, minutes from local shops, dining, and entertainment. A must-see in beautiful Tiny, Ontario! (id:61852)
Right At Home Realty
59 Longwood Road N
Hamilton, Ontario
Modern Finishes with Timeless Charm!! Beautifully Renovated Charming Character Corner Detached Bungalow home in the highly sought-after Westdale neighbourhood. This Home sits on a very generous Corner Lot with impressive Curb appeal. Recent upgrades include New Flooring, a Stunning New Kitchen with Stainless Steel Appliances, and New Laundry Appliances. Freshly Painted throughout, showcasing a Bright and Elegant interior. Main floor offers two spacious Bedrooms, Formal Living/dining room, a Brand New Kitchen with a Breakfast Area, a Renovated Full Bathroom, all designed for Comfortable and Refined living. The Professionally Finished basement features a Bedroom, Large Living area, Kitchen, and a Full Bathroom. This Home features a Separate Entrance, Ideal for In-Laws, Extended family, or Older children. Very Spacious Backyard. Unbeatable Walkability. Located just minutes from McMaster University, with convenient access to Highways, Parks, and Entertainment.A truly Move-in-Ready home in an Unbeatable Location!! (id:61852)
Century 21 Miller Real Estate Ltd.
344 Beach Boulevard
Hamilton, Ontario
FANTASTIC Building Lot right across the street from Lake Ontario!! Plans available to Build Three Units With 3165 Sqf Total Area, Excellent Future Value, 45.25 Feet Front By 261.66 Feet Depth Lot. Lot has services at the lot including, gas, hydro and sewer. Utilities And Public Transportation Available, Steps To Lake Ontario, Waterfront Trail, Beach, Biking, Kinsman Park, Hospital, Parks, Restaurant, Lakeview Amenities, Mapleview Shopping Centre, Burlington Golf & Country Club, Easy Access To Qew, Enjoy Beach, Waterfront Trail, Biking, Parks, Restaurants, And Many Lakeview Amenities! Many Custom built homes on the street already. Buyer To Do All Own Due Diligence Including HST Taxability (id:61852)
Keller Williams Complete Realty
62 Greendale Crescent
Kitchener, Ontario
Finding a property that truly appeals to both investors and owner-occupiers is increasingly rare-but 62 Greendale Crescent in the heart of Kitchener stands apart. This legally permitted duplex presents an exceptional opportunity, whether you're looking to generate strong rental income or offset your mortgage with a built-in income suite. With two fully self-contained units, the layout offers flexibility, functionality, and long-term value. Enter the upper unit to discover soaring cathedral ceilings and an abundance of natural light that create a bright, welcoming atmosphere. The galley-style eat-in kitchen is ideal for everyday living or entertaining, offering ample space for meal preparation and connection. Two generously sized bedrooms and a full four-piece bathroom complete the level, providing adaptable living options for families, professionals, or tenants. The lower unit is equally well-appointed, featuring both private exterior access and interior entry. A spacious living area and functional kitchen are complemented by two large bedrooms, making this unit highly attractive for tenants or extended family living. With estimated rental potential between $1,900 and $2,200 per month, this suite offers a meaningful contribution toward monthly expenses. Outside, the low-maintenance backyard provides a quiet retreat-perfect for relaxing, hosting gatherings, or enjoying summer barbecues. Whether you're expanding your investment portfolio or searching for a smart path to homeownership, 62 Greendale Crescent delivers versatility, income potential, and lasting appeal. (id:61852)
Toronto Real Estate Realty Plus Inc
6 - 1300 Upper Ottawa Street
Hamilton, Ontario
Move-in ready and brimming with style, this 3-bedroom, 2-bath condo townhouse delivers the perfect balance of comfort and convenience. Situated in a sought-after Hamilton Mountain location, the complex is well maintained and well managed and this home provides a lifestyle that families will truly appreciate. Step inside and youll be greeted by upgraded flooring(2023), and sleek pot lighting(2024) that creates a warm and welcoming atmosphere throughout the main level. The bright dining room seamlessly flows to a private balcony, ideal for morning coffee, casual meals, or evening relaxation. The functional layout provides plenty of space for both everyday living and entertaining. Upstairs, three spacious bedrooms give you room to grow, while the two bathrooms have been refreshed for ease and convenience. The fully fenced backyard expands your living space outdoors, giving kids a safe place to play or pets room to roam. With outdoor maintenance included in the condo feesalong with cable, basic internet, and wateryour lifestyle is simplified so you can focus on what matters most. Beyond the front door, the location couldn't be more convenient. You'll be close to schools, parks, shopping, restaurants, and major highways, making daily commutes and weekend outings effortless. Whether you're a growing family, first-time buyer, or simply looking for a low-maintenance lifestyle, this home checks all the boxes. (id:61852)
Royal LePage State Realty
Upper - 39 Capistro Street
Brampton, Ontario
Freshly painted detached 2-storey home offering a bright and spacious upper level for rent. Located in a highly desirable family-friendly neighborhood with excellent access to schools, parks, recreation center, shopping, and everyday amenities. Ideal for tenants seeking comfort, convenience, and a well-maintained home. Ideal for families or professionals. Act fast-this opportunity won't last. (id:61852)
Homelife/diamonds Realty Inc.
1621 - 8 Nahani Way
Mississauga, Ontario
New Condo Unit With 2 Beds/2 Baths In The Heart Of Mississauga. Very Functional Layout & Open Concept Design, Floor To Ceiling Windows With 9 Feet Ceiling, Laminate Floor Throughout. Amenities Include Fitness Center, Party Room, Lounge Area, Visitor Parking And Park. The SE Facing With Breathtaking View Of City Of Toronto And Ontario Lake. Close To Schools, Public Transit, Shopping Center Square One. Minutes To Major Hwy 401/403/410. (id:61852)
Keller Williams Referred Urban Realty
2609 - 1285 Dupont Street
Toronto, Ontario
Welcome to Galleria - a sophisticated new residence where contemporary design meets refined city living. This elegant 753 sq. ft. suite is thoughtfully designed to maximize natural light through expansive floor-to-ceiling windows, offering breathtaking panoramic views of the CN Tower, skyline, lake, and cityscape.This bright and airy home features generous closet space, high-end finishes, and a beautifully proportioned open-concept layout ideal for both everyday living and entertaining. Enjoy the added convenience of parking and a locker, along with access to an exceptional collection of amenities, including a rooftop pool with iconic CN Tower views, a fully equipped fitness centre, yoga studio, children's play area, games room, and more.Ideally located with groceries, parks, and cafés just steps from your door, this is a rare opportunity to live in one of the city's most exciting new developments. (id:61852)
Royal LePage Signature Realty
18 Old Hickory Court
Caledon, Ontario
Welcome to 18 Old Hickory Crt, an exquisite family home nestled in a highly desired, family-friendly Caledon neighbourhood. Showcasing exceptional curb appeal and evident pride of ownership, this beautifully maintained residence is perfectly situated on a quiet cul-de-sac, offering privacy and an outstanding pie-shaped lot spanning approximately 160.80 ft in depth and 122.18 ft in width. The main level features elegant principal rooms with high-end finishes, including gleaming hardwood floors, pot lights, and large windows that fill the home with natural light. A grand foyer opens to a combined living and dining room, while the inviting family room flows seamlessly into the family-sized eat-in kitchen. Designed for the home chef, the kitchen offers abundant cabinetry, a breakfast bar, and a bright breakfast area with walk-out to an expansive upper deck. The spacious backyard is ideal for entertaining and relaxing, complete with a gazebo, hot tub, pergola, fire pit area, full fencing, and endless potential to make it your own. The main level also includes a convenient laundry/mudroom with direct access to the two-car garage, a 2-piece guest washroom, and soaring ceilings open to the second level. The second floor boasts a generous primary bedroom with walk-in closet and 4-piece ensuite, along with three additional well-sized bedrooms. The finished lower level offers excellent additional living space featuring a large open-concept recreation room with pot lights and oversized windows, an office, 3-piece washroom, utility room, cantina, and ample storage. Ideally located close to parks, schools, and just minutes from downtown Bolton. A rare opportunity to call 18 Old Hickory Crt home. (id:61852)
Royal LePage Rcr Realty
8 Mcelroy Court
Caledon, Ontario
Welcome to this stunning executive townhome (Belfountain Model-Energy Star Home), perfectly situated on a quiet cul-de-sac in the highly sought-after community of Caledon East. Offering 1,800 sq. ft. of finished living space plus a fully finished lower level, this home delivers exceptional style, comfort, and functionality. Beautiful curb appeal features a stone walkway and a generous covered front porch. Inside, enjoy high-end finishes throughout, including 9' smooth ceilings, granite countertops, upgraded lighting, pot lights, stylish barn doors, and durable laminate flooring. The bright, open-concept main level is ideal for modern living and entertaining. It features a spacious family room with custom built-in shelving and cabinetry, an electric fireplace, and a large dining area with a walk-out to the backyard. The modern kitchen boasts a grand centre island with breakfast bar, built-in bar fridge and ample storage. The main level also offers access to the garage. Upstairs, the 2nd level offers a generous primary retreat boasting a walk-in closet and a luxurious 5-piece ensuite, along with three additional spacious bedrooms and a convenient second-floor laundry room. The finished lower level provides valuable additional living space with incredible potential, featuring an open-concept recreation room with servery/wet bar (potential for second kitchen), pantry with rough-in for a second laundry (ventless dryer option), built-in cabinetry, feature wall with electric fireplace, 3-piece washroom, cantina, and more. The fully fenced backyard is private and inviting, complete with a deck and gas BBQ hookup, perfect for creating your outdoor oasis. Located in a family-friendly neighbourhood within walking distance to schools, parks, Caledon East Community Complex, and the Caledon Trailway, and just minutes to all amenities in neighbouring town of Bolton, this exceptional townhome truly has it all. (id:61852)
Royal LePage Rcr Realty
211 - 110 Marine Parade Drive
Toronto, Ontario
Welcome Riva del Lago - A Monarch-built luxury 16-storey boutique condo in the highly sought-after Humber Bay Shores waterfront community. This beautiful residence is ideally located just steps from Lake Ontario and offers 551 SQ FT of functional space, carpet-free layout featuring one generously sized bedroom with a walk-in closet complete with custom organizers, and one full bathroom. Wide plank, Light-coloured laminate flooring flows throughout the unit, enhancing the bright and modern feel. The contemporary kitchen is equipped with contemporary cabinetry, quality appliances, quartz counters, glass tile backsplash under mount lights & an under mount sink. Enjoy your private 35 sq ft BALCONY with serene partial views overlooking Humber Bay, and the added convenience of being located next door to the building's fitness facilities. Additional features include one secure underground PARKING SPACE, a STORAGE LOCKER and Convenient Ensuite Stackable Washer & Dryer. Residents have access to exceptional amenities including a fully equipped two-storey fitness centre, indoor pool, sauna, party room, 24/7 concierge, Theatre room, "Pet-Washing" Room, Guest Suite and visitor parking. You can literally step out of the building and grab a coffee or a bite to eat, at one of the many bakeries or eateries. Conveniently situated minutes from the Gardiner Expressway, with TTC and streetcar access just steps from the building, commuting to downtown Toronto is effortless. Surrounded by scenic lakeside trails, ideal for jogging and cycling, as well as walkable dining, nearby shopping, and leisure options-this home offers the perfect balance of urban convenience and waterfront living. Please see ATTACHED FEATURE SHEET for all upgrades and information. FLOOR PLAN also attached. (id:61852)
Royal LePage Signature Realty
1207 - 3240 William Coltson Avenue
Oakville, Ontario
Welcome to The Greenwich Condos by Branthaven, located at 3240 William Coltson Way, Oakville's newest luxury address. This stunning 11th-floor 1+Den, 1 Bath residence offers modern elegance with thousands spent on premium upgrades, including new flooring, a designer kitchen backsplash, and a beautifully refreshed bathroom.The open-concept layout is flooded with natural light from floor-to-ceiling windows, showcasing elevated panoramic views of the surrounding suburbs, lush greenery, and a partial lake view. The versatile den is perfect for a home office or guest space, while the primary suite delivers both comfort and style.Additional conveniences include one underground parking space, a private storage locker, and FREE high-speed internet provided by the building. Residents enjoy exceptional amenities such as a state-of-the-art fitness centre, elegant party room, and a rooftop terrace with breathtaking views.Ideally situated close to shopping, dining, parks, trails, public transit, and major highways-this is an exceptional opportunity for professionals seeking a refined lifestyle in the heart of Oakville. (id:61852)
RE/MAX Real Estate Centre Inc.
341 - 26 Gibbs Road
Toronto, Ontario
Welcome to this sleek and sun-filled 1-bedroom suite at 26 Gibbs Road, located in the heart of Etobicoke's vibrant central hub. Perfect for first-time buyers, downsizers, or savvy investors, this unit offers a seamless blend of style and functionality. Open concept living & kitchen, comes with One underground parking, Luxe amenities like pool, gym and concierge. (id:61852)
Intercity Realty Inc.
1195 Dovercourt Road
Toronto, Ontario
*** Great opportunity with lots of potentials *** Suited at Prime Location in Highly Sought-After Dovercourt Village! *** This bright and spacious home offers: over 1800 sqft of living space; 9 ft ceilings on the main floor; Detached Double car garage + private backyard ; Large family-sized kitchen; Family room walks-out to yard; Finished basement with updated 3-piece bathroom *** Steps to Bloor St. W shops, restaurants, public transit & all your everyday essentials *** Newer Furnace and AC (2021), Newer Roof (2024), Newer Gutters (2022), Newer Windows, Hot Water Tank is Owned *** (id:61852)
Century 21 Atria Realty Inc.
1106 - 3240 William Coltson Avenue
Oakville, Ontario
Contemporary comfort in this well-appointed 1-bedroom + 1-bath suite offering 580 sq. ft. of thoughtfully designed living space. The open-concept layout seamlessly integrates the kitchen, dining, and living areas, creating a bright, functional environment ideal for both everyday living and entertaining.The versatile den is perfect for a home office or guest space, while the bedroom serves as a cozy retreat filled with natural light. Featuring sleek finishes, efficient design, and access to excellent building amenities, The Bedford offers effortless comfort and convenience.Ideally situated close to shopping, transit, and major highways, this suite strikes the perfect balance between modern style and practical living. (id:61852)
RE/MAX Real Estate Centre Inc.
442 Bergamot Avenue
Milton, Ontario
Beautiful Home Available Immediately in a Gorgeous Neighborhood, Spacious 4 BR & 2.5 Baths. Access from Garage to House. Beautiful Open Concept Kitchen & Quartz Counter from the Dining to the Living. The 2 Floor Offers a Spacious Master Bedroom with an Ensuite 4PC, plus 3 BR and Laundry room, Window Coverings. Close to 401, 407, HWY 5 Dundas, Close to Shopping Centers, Parks and Schools. Tenants are AAA Only, Easy Showings and Move in Ready! (id:61852)
Royal LePage Realty Plus Oakville
113 - 3055 Thomas Street
Mississauga, Ontario
IMMEDIATE OCCUPANCY AVAILABLE! Don't Miss This Opportunity To Lease A Beautiful, Move-In Ready Bachelor Unit! The Open, Airy Feel Is Accentuated By Soaring 9-Foot Ceilings And Easy-To-Maintain, Carpet-Free Floors, Making Your New Home Simple And Stress-Free. Nestled In A Peaceful And Quiet Neighbourhood, You'll Still Have Unbeatable Access To Major Transit Routes, Including The 403, Public Transit, And The Streetsville Go, Ensuring Your Commute Is An Absolute Breeze. Perfect For The Professional Looking For Convenience And Comfort. (id:61852)
Royal LePage Realty Centre
44 Newark Way
Brampton, Ontario
Rare Find! Beautiful Corner Lot Detached Home With Exceptional Curb Appeal & Legal Basement. This Lovely Home Features A Fenced Backyard, 3+2 Bedrooms, 3+1 Bathrooms, 1+1 Kitchens & A Bonus Family Room Loft Upstairs. Gorgeous Double Door Entry Which Leads To The Living Room Featuring Pot Lights & Hardwood Flooring With Vast Windows For Ample Amount Of Natural Sunlight. Enjoy Your Very Own Laundry Room With Sink On The Main Floor With Crown Molding Throughout. The Kitchen Is Equipped With S/S Appliances, Gas Stove & Backsplash. Convenient Access To The Backyard Through The Dining Room Great For Entertaining Family & Friends. Enjoy Utmost Privacy With A Fenced Backyard & 2 Generous Size Sheds For Extra Storage. Making Your Way Upstairs You Will Find A Bonus Loft Area With A Fireplace To Enjoy Those Cozy Movie Nights With Family!!! The Master Bedroom Has Upgraded Custom Clothing Wardrobe With A W/I Closet & 4 Piece Ensuite With A Soaker Tub & Seperate Tiled Walk In Shower. The Basement Is Legal With A Seperate Private Entrance & 2 Spacious Bedrooms. Basement Finished & Complete (2023) With Brand New S/S Appliances. Brand New Windows Installed (2022), Front door Installed (2022), Brand New A/C Unit Installed 2020, Brand New Furnace Installed (2020), Sprinklers Installed July (2022), Roof Replaced (2015). Great Location Behind Plaza, Freshco, Banks, Gas Stations, Fast Food Restaurants, School, School Bus Route, Public Transit, Cassie Campbell, Golf Range, Parks, Trails & Ponds. This Lovely Home Is Great For Investors Or Buyers Looking To Move In The Main Floor While Renting The Basement For Extra Income. (id:61852)
Homelife/miracle Realty Ltd
77 Martindale Crescent
Brampton, Ontario
A Truly Special Detached Family Home! This beautifully maintained home offers a smart floor plan that seamlessly connects each room perfectly for entertaining or simply enjoying everyday living. The bright, updated kitchen is a standout, offering stunning views of the private backyard and a generous eat-in area that invites family time. Step outside and be enchanted by the meticulously landscaped gardens, a charming gazebo, and a garden shed creating a serene outdoor retreat you'll love throughout the seasons. Upstairs, the oversized primary bedroom offers room for a sitting area or reading nook, and both bathrooms have been tastefully updated. All bedrooms are generously sized, offering comfort & versatility. The fully finished basement adds even more living space with a fabulous recreation room featuring a fireplace ideal for relaxing or hosting guests. Currently used as a guest area, this space easily adapts to your lifestyle needs. Additional features include brand new furnace (2026), upgraded vinyl windows (2015), bamboo flooring, garage access to the garage (garage w/cabinetry, ideal as workshop space). Your kids will love the proximity of Martindale Park-send them out to play, to exercise and have fun, while you get dinner ready. Commuters will appreciate the quick access to Highways 410 and 407 & for GO Train users, you're just minutes from the station. This home truly has it all style, function, and location. Walk to Gage Park, Farmer's Market, Downtown amenities, restaurants, Garden Square, the Arts, and so much more. Don't miss your opportunity to make it yours! Visit my website for further information about this Listing. (id:61852)
Royal LePage Real Estate Services Ltd.
8 - 521 Dunlop Street W
Barrie, Ontario
Well-maintained 326 sq. ft. office space available for lease in a plaza offering excellent visibility and high traffic exposure. The unit includes access to a common-area washroom and is ideal for professional or small business use. Monthly rent of $490 includes rent, TMI, and utilities. Conveniently located with easy access to the highway and downtown. (id:61852)
Ed Lowe Limited
2208 - 18 Water Walk Drive
Markham, Ontario
Client RemarksWelcome to Times Group luxury living situated in a highly sought-after neighbourhood in Unionville. This beautiful two bedroom plus den corner unit feature 9 foot ceilings with floor to ceiling windows, breathtaking panoramic views from the north, east and the west, functional split- bedroom layout provides privacy and each have their own ensuites. Bright open concept, luxury finishes and design including crown molding, roller shades, under cabinet lights, plumbing fixtures, stone countertops and an oversized island, high end built-in stainless steel appliances and ample storage space. The bonus den/study room with access to the second balcony overlooks the east view, ideal for guest suite or home office. Riverview Condo Features a Secure Smart System, Automated Parcel Pickup, 24/7 Concierge, a 2-Storey Pavilion, a Fully Equipped Gym, Indoor pool, sauna, yoga room, Business Centre, Library, BBQ Rooftop Terrace, an Outdoor Park, and ample visitors parking available outdoor and underground. Low Condo Fee Includes Heat, Air Conditioning, Internet (approx. 3 years ), One Locker, and Parking included. Within the Highly Desirable Unionville High School and Bill Crothers Secondary Boundary, York University, Close to Neighborhood Amenities Such as Whole Foods, LCBO, Downtown Markham, and Main Street Shopping, Restaurants, Cinema, Toogood Pond, Go Station, Highway 404, and 407, public transit on Hwy 7 all within your reach. (id:61852)
Bay Street Group Inc.
1808 - 898 Portage Parkway
Vaughan, Ontario
Step Into This Stunning And Sunlit Condo At Transit City 1! This Residence Features 2 Bedrooms Plus A Study, Offering 638 Square Feet Of Living Space And A Sizable 105-Square-Foot Balcony Boasting Breathtaking South-Facing Views. Enjoy Approximately 9-Foot Ceilings, A Practical Layout, And Numerous Upgrades. You Must See This Modern Building For Yourself! Located In The Heart Of Vaughan, This Property Is Just Moments Away From The Subway Extension, With Quick Access To Hwy 400 & 407, Dining, Shopping, Entertainment, YMCA, And York University. Newly painted, and floors redone. Ready For Immediate Possession! ** Extras: Stainless Steel Built-In Appliances, Fridge, Stove, Dishwasher, Microwave, Washer/Dryer & 1Parking. Laminate Floors & Porcelain Tiles, Large Windows, Open Balcony, 24/7 Concierge, & Party Room.** (id:61852)
RE/MAX Your Community Realty
77 Terravista Crescent
Vaughan, Ontario
Welcome to 77 Terravista Cres. This upgraded new GoldPark Built home (Forestcrest Elevation A) features 3,860 square foot home with 4 bedrooms, 6 bathrooms with a grand very high ceiling in the living room. The spacious layout including a double-sided fireplace, 10-foot ceilings on the main floor, 9 foot ceilings on the top floor as well as 9ft ceilings in the partially finished basement with 5th bedroom and 6th full bathrooms. Located in a very quiet crescent within an upscale pocket of Vaughan. Minutes to Hwy 400. Upgrades galore, including 4-inch hardwood flooring throughout, upgraded appliances and kitchen countertops. Automatic Garage Door openers, 240 v. Electrical Socket in the Garage for EV. Charging: CAC with Full Humidifier (id:61852)
Century 21 Leading Edge Realty Inc.
7950 8th Line
Essa, Ontario
Executive Family Home Nestled On 10 Acres Of Private Land With 1,200 SqFt Detached, Insulated Workshop With Double 7x9Ft Doors, & a second Driveway. Plus Bonus 2 Bedroom In-Law Suite With Separate Entrance! Over 4,800+ SqFt Of Finished Living Space. Fully Renovated In 2020, Open Flowing Main Level With Porcelain Tiles & Engineered Hardwood Flooring Throughout. Spacious Living Room With Propane Fireplace, & Picturesque Huge Window Overlooking Backyard With Walk-Out To Backyard Deck! Eat-In Kitchen Features Large Centre Island With Quartz Counters, Porcelain Tiles, Double Sink, Subway Tile Backsplash, Pot Lights, & Is Conveniently Combined With Dining Area Including A Second Walk-Out To The Backyard Deck! Main Level Laundry / Mud Room With Laundry Sink & Separate Entrance. Additional Family Room & Den Is Ideal For Working From Home! Plus 2 Bedrooms In Their Own Wing With 4 Piece Bathroom, Perfect For Guests To Stay! Upper Level With 2nd Bedroom & Secluded Primary Bedroom Featuring Walk-In Closet & 4 Piece Ensuite With Double Sinks. Fully Finished Lower Level In-Law Suite With Separate Entrance Features Full Kitchen, Ensuite Laundry, Dining Area, Family & Living Room, 2 Full Bedrooms With Closet Space & New Laminate Flooring. Backyard With Spacious Covered Pressure Treated Wood Deck With Updated Railings (2025), Garden Shed, & Tons Of Greenspace! All Updated Flooring & Trim (2020/2025). Updated Kitchen (2020). Freshly Painted. Full Propane Automatic Generac Generator. 200AMP Electrical Panel W/ 60AMP Going To Detached Workshop. Attached Garage Doors (2020). All Windows & Doors (2020). A/C (2016). Napoleon Oil Furnace (2015). Perfect Multi-Use Home, Run Your Business, Or Generate Extra Income From Multiple Sources! Ideal Location With Tons Of Privacy, Across From Conservation Land, Tons Of Hiking & Riding Trails, & Minutes From Tiffin Conservation Area, & Close To Angus & All Major Amenities Including Schools, Restaurants, Groceries, & A Short Drive To Highway 400! (id:61852)
RE/MAX Hallmark Chay Realty
91 - 940 St. Davids Street
Centre Wellington, Ontario
Experience modern comfort in this 1,050 sq. ft. end-unit stacked townhome, thoughtfully designed to maximize natural light and everyday functionality. This brand-new residence showcases a bright, open-concept layout enhanced by stainless steel appliances, quartz countertops throughout, and quality finishes that reflect the craftsmanship of Reid's Heritage Homes. With one included parking space, this home offers both convenience and value. Ideally located just steps from downtown Fergus, residents can enjoy boutique shops, cafés, and community amenities, as well as the scenic Grand River. The renowned trails, dining, and cultural attractions of Elora are only minutes away, offering the perfect blend of small-town charm and vibrant lifestyle options. (id:61852)
Eleven Eleven Real Estate Services Inc.
225 - 8787 Woodbine Avenue
Markham, Ontario
Second Floor Unit Available for Lease In Busy Medical Building Anchored By A Pharmacy & Life Labs. This Space Has Been Designed & Previously Leased to Healthcare Professionals (Such as: Physician, Psychologist, Chiropractor, Acupuncture, Naturopath, Dietician, Physiotherapist, Audiologist, Occupational Therapist, Etc.). Office Layout Has a Reception/Waiting Room, 2 Exam Rooms & A Small Office/Storage Room. Lots Of Natural Light & Beautiful Hardwood Floors Throughout. (id:61852)
Century 21 Parkland Ltd.
23 Sunnidale Boulevard E
Georgina, Ontario
Experience the perfect blend of Comfort, Style, Luxury and Outdoor living in this beautifully renovated home designed for every season. Cozy heated floors warm the bright, light filled interior in winter. While the private fully fenced backyard , landscaped gardens, 10 + car parking and outdoor entertainment space create the ideal setting to host in warmer months. The thoughtfully designed layout features Three Bedrooms, a versitatle den and dressing Room with serene Sundeck.Two Spa inspired washrooms, complete with soaker tub and contemporary finishes. A standout element is the ready to build permitted, 30x30 garage pad, with Hydro and Gas installed . The Seller(contractor) is open to discussing build with buyers and adding to negotiations prior to closing. This has been intentionally left Offering the buyer a rare opportunity to customize the space weather that be additional living quarters above or to create a dream shop tailored for your needs. (Garage pad bare, Photos have been edited to show potential) Located on a quiet street in Jacksons point with access to Walking trails, Just Minutes to Beaches of Lake simcoe, Restaurants, Golf courses, Schools and a short drive to the 404 HWY this property delivers comfort, beauty, privacy and convenience. Book A showing today and discover everything this exceptional home has to offer. (id:61852)
Main Street Realty Ltd.
2414 Concession 3 Road
Caledon, Ontario
Two homes and one magical location, perfect for homesteading nestled on 25.5 acres of carefully maintained with organic practices under the protection of the Nottawasaga Conservation and (Oakridge Moraine protection easement). For over a decade, this land has been organically maintained, loved, nurtured, and left unharmed by chemicals ready for your next chapter of slow, meaningful living. The main residence is a love letter to simpler days, with original wide plank floors, a wood-burning fireplace in the kitchen, and a layout that invites warmth and connection. Share casual meals around the kitchen island or gather for unforgettable dinners in the grand dining room with hidden pantry. The living room radiates rustic elegance, while every bedroom holds its own kind of magic. The primary retreat includes a walk-in closet, studio space, and a fully wheelchair-accessible bathroom. A bright and airy sunroom offers the perfect place to sip morning coffee, read a book, or simply watch the seasons unfold in quiet beauty. A completely separate guest cottage provides space for visitors or 'Airbnb' potential, but with so much serenity, you may choose to keep it all to yourself. With so many areas to relax, indoors and out, there's no need for a cottage escape when you have it all right here. Geothermal and baseboard heating, plus wood fireplaces, keep the home efficient and cozy. A fresh spring-fed well provides excellent water potability, while a spring-fed pond adds a touch of wild beauty to the landscape. Surrounded by hundreds of acres of protected forest, you'll enjoy unmatched privacy, your own network of trails for hiking, snowshoeing or skiing, and the joy of watching animals roam freely or cared for in pens and a charming chicken coop. Just 25 minutes to Orangeville and a short drive to Hockley Valley. Imagine living the dream in this magical location that can be fully sustainable. (id:61852)
Royal LePage Real Estate Services Ltd.
318 - 310 Tweedsmuir Avenue
Toronto, Ontario
"The Heathview" Is Morguard's Award Winning Community Where Daily Life Unfolds W/Remarkable Style In One Of Toronto's Most Esteemed Neighbourhoods Forest Hill Village! *Spectacular Low Floor 1Br 1Bth North Facing Suite W/High Ceilings! *Abundance Of Windows+Light W/Panoramic Courtyard+Treetop+West Views! *Unique+Beautiful Spaces+Amenities For Indoor+Outdoor Entertaining+Recreation! *Approx 597'! **EXTRAS** Stainless Steel Fridge+Stove+B/I Dw+Micro,Stacked Washer+Dryer,Elf,Roller Shades,Laminate,Quartz,Bike Storage,Optional Parking $195/Mo,Optional Locker $65/Mo,24Hrs Concierge++ (id:61852)
Forest Hill Real Estate Inc.
11 Main St (432/438 Davis) E
Newmarket, Ontario
Hello Developers and Investors, excited to bring to your attention a very rare opportunity to own an assembly of lands located within the Urban Centres Secondary Plan. This plan identifies that the subject properties are within the Davis Drive Character Area, which permits a variety of uses including low to mid-rise residential, retail, office, live-work, places of entertainment, and post-secondary facilities. Building heights are permitted to range from 3 to 8 storeys, with densities of 1.5 to 2.0 FSI. Additionally, with bonusing, heights can be increased to 10 storeys. (id:61852)
RE/MAX Your Community Realty
124 Ogston Crescent
Whitby, Ontario
Modern 3-Year-Old End Unit Freehold Townhome - 1750 Sqft of Stylish Living! Built by Deco Homes, this spacious and beautifully appointed end unit townhome, Feels like a semi-detached. Offers an open-concept layout with 9-ft ceilings and sleek laminate flooring throughout. A striking stained wood staircase and smart nest thermostat. Add both charm and convenience. Natural light pours in through large windows, illuminating the sunken foyer with direct access to the garage, garage door opener, and remote. The great room flows into a family-sized kitchen featuring granite countertops, a functional center island with breakfast bar, upgraded cabinet hardware, ceramic tile flooring, and Frigidaire stainless steel appliances. The bright breakfast area opens to the backyard via sliding glass doors. Upstairs, enjoy a dedicated laundry area, double linen closet, and three generously sized bedrooms. The primary suite is a true retreat, complete with a walk-in closet and a luxurious 4-piece ensuite featuring a large glass shower and a freestanding soaker tub. Located just minutes from Highways 412, 407, and401, and close to Whitby GO Station, parks, schools, and shopping centers-this home blends comfort, style, and unbeatable convenience. (id:61852)
RE/MAX Community Realty Inc.
2448 Steeplechase Street
Oshawa, Ontario
Welcome To This Open And Spacious 3 Bedroom, 3 Bathroom Townhouse Located In The Highly Desirable Windfields Community. Thoughtfully Designed For Both Comfort And Functionality, This Home Offers A Bright Open-Concept Main Floor Featuring Generous Living And Dining Spaces, Perfect For Everyday Living And Entertaining. Enjoy A Seamless Flow To The Walkout Deck From The Kitchen, Extending Your Living Space Outdoors And Overlooking The Backyard Which Is Ideal For Relaxing Or Hosting Guests. The Finished Basement Provides Exceptional Versatility, Complete With An Additional Rec Area That Can Be Used As A Home Office, Storage Area, Gym, Or Man Cave. This Well Laid Out Home Is Perfectly Suited For Families Of All Sizes. Unbeatable Location Within Walking Distance To Schools And Minutes From Ontario Tech University And Durham College. Conveniently Close To Parks, Highway 407, And The New Growing RioCan Windfields Plaza, Offering An Abundance Of Amenities Including Restaurants, FreshCo, Costco, And More. Don't Miss A Fantastic Opportunity To Make This Your New Home And Enjoy Comfort, Convenience, And Community Living All In One Place. (id:61852)
RE/MAX Hallmark First Group Realty Ltd.
Th1 - 15 Cummings Street
Toronto, Ontario
Professionally Managed 2 Bed, 2 Bath Townhouse In The Heart Of South Riverdale / Leslieville! Thoughtfully Designed Open-Concept Main Level Enhanced By Sleek, Contemporary Finishes, Featuring A Stylish Kitchen With Stainless Steel Appliances, Quartz Counters & Ample Storage. Well-Proportioned Bedrooms Are Complemented By Luxurious Heated-Floor Bathrooms. Enjoy The Convenience Of In-Suite Laundry, Along With A Private Rooftop Terrace Offering Stunning City Skyline Views And An Additional Deck Extending From The Living Area. Ideally Situated With A Walk Score Of 97, Steps To Broadview Streetcar, Trendy Restaurants, Cafés, Shops & All That Leslieville Has To Offer. A Must See! **EXTRAS: **Appliances: Fridge, Stove, B/I Microwave, Dishwasher, Washer and Dryer **Utilities: Heat & Hydro Extra, Water Included **Parking: 1 Spot Included (Located in carport) **Locker: 1 Locker Included (id:61852)
Landlord Realty Inc.
Basement - 414 Northcliffe Boulevard
Toronto, Ontario
+++++ BASEMENT APARTMENT++++Beautifully upgraded detached home renovated from top to bottom Nestled In The Highly Desirable Oakwood Village! Basement is characterized by high Ceiling One Bedroom and Den with bath and a separate entrance. Open Concept floorplan with high ceiling & pot lights throughout! Quartz countertop and a nice open concept kitchen. Vinyl floors throughout... Upgraded modern Kitchen ...Bright and airy apartment. Location is unparalleled with TTC access, Vibrant Oakwood Village, Cafeterias and Restaurants. Landlord pays for the Internet and will also assist for street parking if needed. Not to be Missed. (id:61852)
Mccann Realty Group Ltd.
6608 - 100 Harbour Street
Toronto, Ontario
Studio In The Luxury Harbour Plaza Residences! South Exposure On High 66th Floor With Amazing Panorama View. Efficient open-concept layout. Modern kitchen with stainless steel appliances and laminate flooring throughout. Direct Access To The Path, Steps To Transit, Acc, Union Station, Cn Tower, Restaurants & Cafes, Groceries & Shops. Great Building Amenities And Facilities: Indoor Pool, Exercise Room, Party Room, 24 Hr Concierge. (id:61852)
RE/MAX Condos Plus Corporation
805 - 117 Mcmahon Drive
Toronto, Ontario
Nestled in the coveted Bayvie Village community, this stunning one-bedroom condo suite offers a spacious, open-concept layout that seamlessly blends modern elegance with comfort. The unit boasts a contemporary kitchen equipped with premium built-in stainless steel appliances, sleet quartz countertops, and thoughtful cabinet organizers, making meal prep a joy. Residents will also appreciate the convenience of a full-sized washer and dryer within the suite, as well as included parking and a locker.Beyond the condo, the community offers an array of exceptional amenities, including a full-size basketball court, a well-equipped gym, bowling lanes, a tennis court, and a putting green. For social gatherings, residents can take advantage of barbecue areas, a guest suite, and even a pet spa. This condo suite truly combines luxury and convenience for a vibrant lifestyle. (id:61852)
Sutton Group-Admiral Realty Inc.
408 - 68 Merton Street
Toronto, Ontario
Available for lease March 1st, 2026, this large and very well-maintained 2 Bedroom + Den condo is located in the highly sought-after Mount Pleasant West neighbourhood of Toronto. Featuring brand new flooring, a bright sunfilled layout, and numerous modern upgrades, this spacious unit offers exceptional comfort and convenience in one of the city's most desirable rental areas. Perfectly situated close to the subway, Loblaws, shops, and a wide selection of restaurants, this condo provides an unbeatable urban lifestyle in a prime location. (id:61852)
Icloud Realty Ltd.
2 Esgore Drive
Toronto, Ontario
Welcome to 2 Esgore. Discover a perfect opportunity in the highly coveted Cricket Club neighbourhood! This spacious 30x125 feet corner south facing lot is a great opportunity to offer endless possibilities, whether you choose to renovate or build from the ground up. Enjoy the convenience of a RARE double car side-by-side driveway with rear yard access perfect for adding a coach house or laneway home! Downsizers looking to stay in the neighborhood? Or someone looking to build custom to suit their needs, the options are endless. You are nestled between Yonge Street and Avenue Road, you'll be just steps away from a vibrant array of shops, restaurants, and parks. Plus, this prime location is in close proximity to the city's top prep schools and exclusive private clubs, making it a haven for sports enthusiasts and social butterflies alike. 401, York Mills subway all within minutes! Don't miss your chance to create your dream home in this desirable community! (id:61852)
Forest Hill Real Estate Inc.
27 Waterbridge Street
Hamilton, Ontario
Sold "as is, where is" basis. Seller makes no representation and/ or warranties. All room sizes approx. (id:61852)
Royal LePage State Realty
20 Hinrichs Crescent
Cambridge, Ontario
QUALITY PREMIUM BUILT HOME! Located in a quiet crescent location surrounded by well maintained homes this home is sure to impress! This popular open concept layout features 9 foot ceilings on the main floor. Spacious Kitchen with a large centre island including all stainless appliances. Large living room with hardwood flooring. The second floor does not disappoint featuring another spacious family room with high ceilings and bright windows. The 3 bedrooms are spacious with the primary bedroom featuring a walk-in closet and a full ensuite bathroom with a soaker tub and separate shower. The large 4 car driveway is finished in interlocking brick. Large gazebo and a fully fenced in yard. This is the home you have been waiting for! (id:61852)
RE/MAX Twin City Realty Inc.
45 Nathalie Court
Welland, Ontario
Charming semi-detached bungalow on a quiet cul-de-sac, perfect for downsizing or a young family. Open-concept living with a large kitchen, flexible third bedroom that can be used as a home office or formal dining room, and a primary suite features double closets with a semi-en suite. The basement is a wide-open canvas ready for your finishing touches and already includes a second bathroom with a walk-in shower. Perfectly situated for commuters, just minutes to Highway 406. Take advantage of the nearby Welland Canal and everything this desirable location has to offer. (id:61852)
Century 21 People's Choice Realty Inc.
C15 - 140 Welland Avenue
St. Catharines, Ontario
Approx. 2,945 SF of functional commercial office space featuring a mix of large and small private offices, including offices suitable for a boardroom or executive use, and three washrooms. Space can be divided into two units of approximately 2,000 SF and 1,000 SF. Located near downtown in a single-storey building with ample on-site parking. Ideal for professional or administrative users. Landlord will pay a portion of the water bill; tenant responsible for gas and hydro. Listing agent is related to landlord. (id:61852)
Homelife/bayview Realty Inc.
43 Blacklock Street
Cambridge, Ontario
Stunning Freehold 2-Storey Townhouse in Desirable Cambridge!This move-in-ready home features 9-foot ceilings on the main floor, hardwood flooring, and a bright, spacious living and diningarea perfect for entertaining. The upper level offers three generously sized bedrooms, including a primary suite with a modern en-suite and glass-enclosed shower. Enjoy added conveniences such as a garage dooropener and an energy-saving thermostat. Thoughtfully designed withcomfort and style in mind, this home truly has everything you couldimagine. It's hard to list it all-you'll fall in love the moment youstep through the front door. Ready to move in and enjoy!. (id:61852)
Royal Star Realty Inc.
132 Queen Street W
Cambridge, Ontario
This beautifully maintained 2080 sq. ft. double-brick home, built circa 1900's, blends historic character with modern updates. Features include hardwood floors, crown mouldings, high ceilings, stained-glass windows, and the original staircase railings. The spacious kitchen offers new appliances and a walkout to the wrap-around deck. With 3 bedrooms and 1.5 bathrooms, a versatile loft with skylights, a gas fireplace, and approximately 500 sq. ft. of basement storage, this home is both functional and charming. 200 amp electrical service, plumbing, and roof shingles (approx. 6 years old) have all been updated. Enjoy a private backyard backing onto a wooded area and sunset views from the elevated front patio. Walking distance to downtown Hespeler, schools, parks, and trails, and only five minutes to Hwy 401. (id:61852)
Exp Realty
27a - 1989 Ottawa Street
Kitchener, Ontario
Welcome to 1989 Ottawa Street South, Unit 27A, a well-located and affordable opportunity in the heart of Kitchener. This thoughtfully laid-out unit is perfect for first-time buyers looking to enter the market, downsizers seeking low-maintenance living, or investors searching for a strong addition to their portfolio. One of the standout features of this home is the private bedroom balcony overlooking a peaceful forest, offering a rare sense of privacy and a calming view-an ideal spot to enjoy your morning coffee or unwind at the end of the day. The unit offers a functional layout designed for comfortable everyday living, with generous natural light and practical spaces that are easy to personalize. Located in a convenient and well-established area, you're close to shopping, public transit, schools, parks, and quick access to major routes-making daily errands and commuting simple and stress-free. There are around 12 security cameras monitoring every building, the parking lots, the entrance and exits of 1985 Ottawa Street. The whole community is under 24 hour surveillance and nightly private security patrol. With its attractive price point, low-maintenance lifestyle, and desirable location, this property presents excellent value whether you're buying your first home, simplifying your lifestyle, or investing in Kitchener's growing market. Don't miss this opportunity to own a home that combines comfort, convenience, and long-term potential. (id:61852)
RE/MAX Twin City Realty Inc.
336 Emerald Street N
Hamilton, Ontario
Step inside this stunning, oversized, double brick Victorian and prepare to be absolutely shocked. Steps from the lively heartbeat of Barton Village and a short stroll to James North Arts District and West Harbour GO, this home is perfectly positioned between two of Hamilton's fastest-emerging, culture-rich business corridors. Enjoy local cafés, indie boutiques, vibrant restaurants and markets all within reach. But the real magic happens the moment you walk through the front door. Completely renovated from top to bottom this home stuns with jaw-dropping open concept main floor that seamlessly blends Victorian character with modern luxury. Show stopping chef's kitchen features oversized island that can double as another dining table and storage hub perfect for bakers, entertainers, and families. Real maple cabinetry with crown molding, granite countertops, floor-to-ceiling pantry, mosaic backsplash, stainless steel appliances and a pot filler, this kitchen is the crown jewel of the home. Off of the kitchen, you'll find a cozy family room with walkout to a low-maintenance backyard, complete with a stone fireplace that doubles as a pizza oven, the ultimate setup for laid-back evenings or weekend gatherings. Upstairs offers three generous bedrooms with beautiful parquet flooring in fantastic condition that adds a vintage touch and renovated spa-like bath with jacuzzi tub. Fully finished basement adds even more versatility with two finished rooms. One ideal as a second living area, family room, movie room, gym, or work-from-home space. There's also a stylish three-piece bath with an oversized glass shower offering comfort and convenience. Lovingly cared for and thoughtfully updated by the same family for nearly four decades, this home is a testament to the strength and vibrancy of the neighbourhood and the kind of life that's been lived and loved within these walls. A rare opportunity to carry forward a beautiful legacy in one of Hamilton's most established communities. (id:61852)
Century 21 Heritage Group Ltd.
308 - 50 Lotherton Pathway
Toronto, Ontario
Upgraded & Move-In Ready Unit! Featuring modern pot lights and ensuite laundry, this clean, spacious, and bright home shows A+++. One of the bedrooms has been opened up and integrated into the living room, creating a more spacious and functional living area; however, it can be easily converted back into a third bedroom if desired. Ideally located in a central area with easy access to Yorkdale Mall and Highway 401 - minutes south to Downtown Toronto, west to Mississauga, and north to Vaughan. All amenities are nearby, including schools, Walmart, Home Depot, and a variety of retail stores. Steps to TTC transit, with one bus to the subway and GO Station. Why pay rent when you can own? (id:61852)
RE/MAX Excel Realty Ltd.
