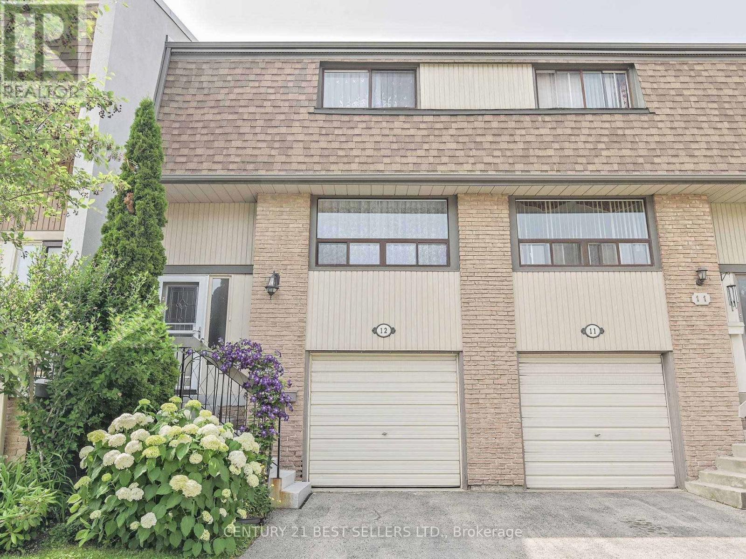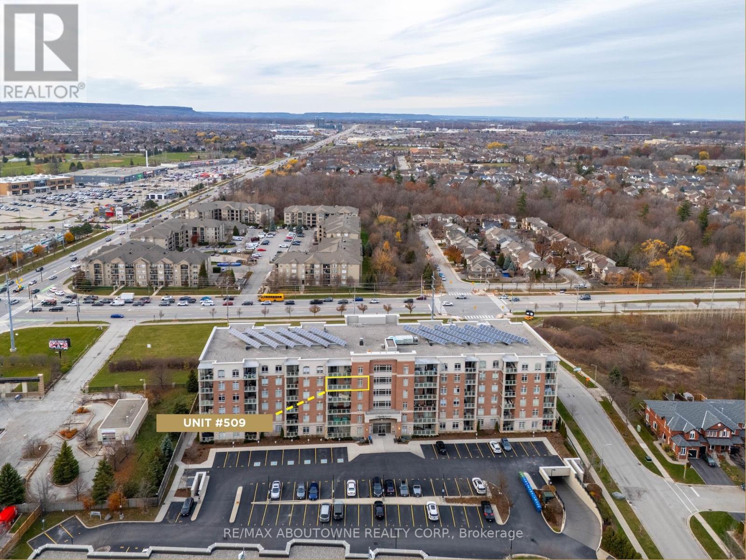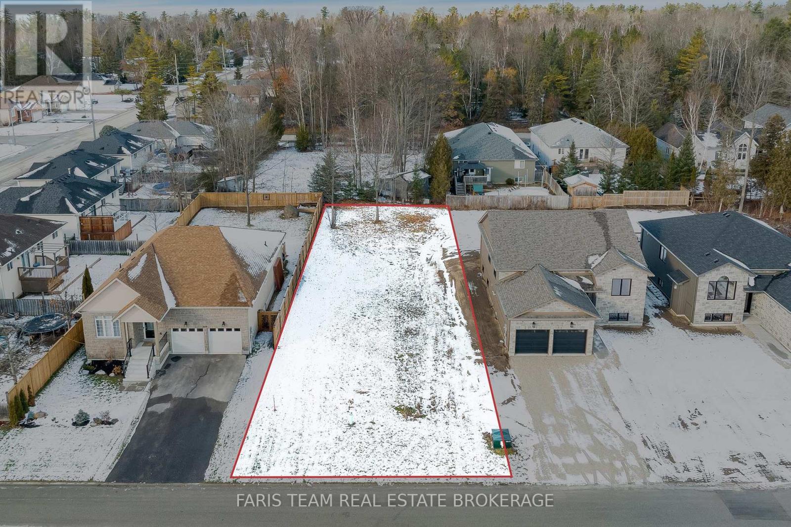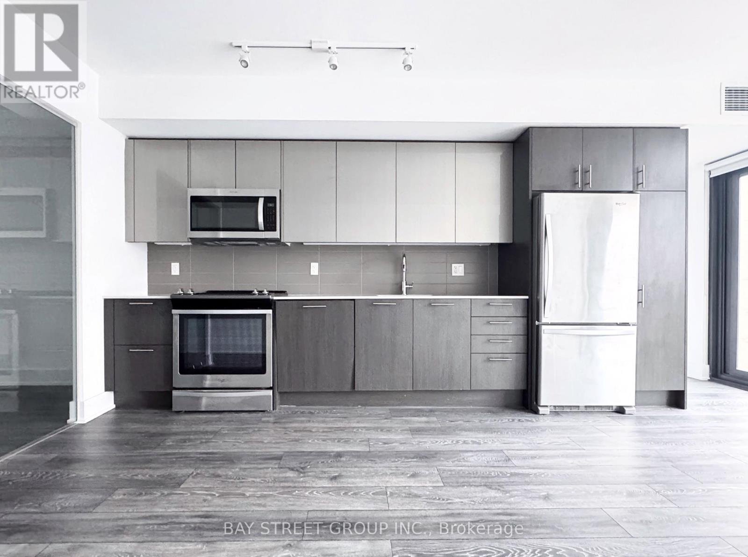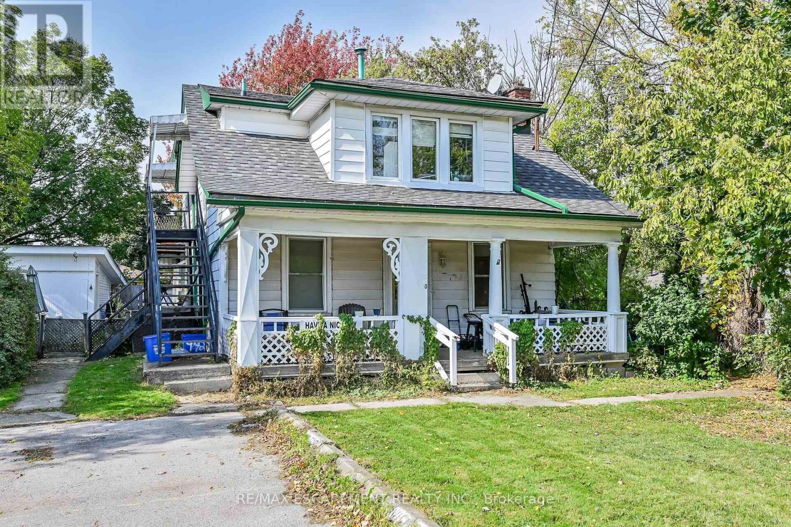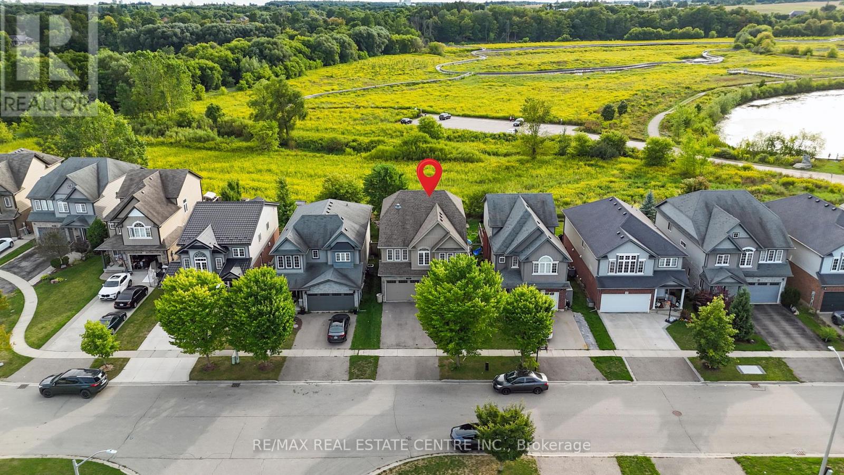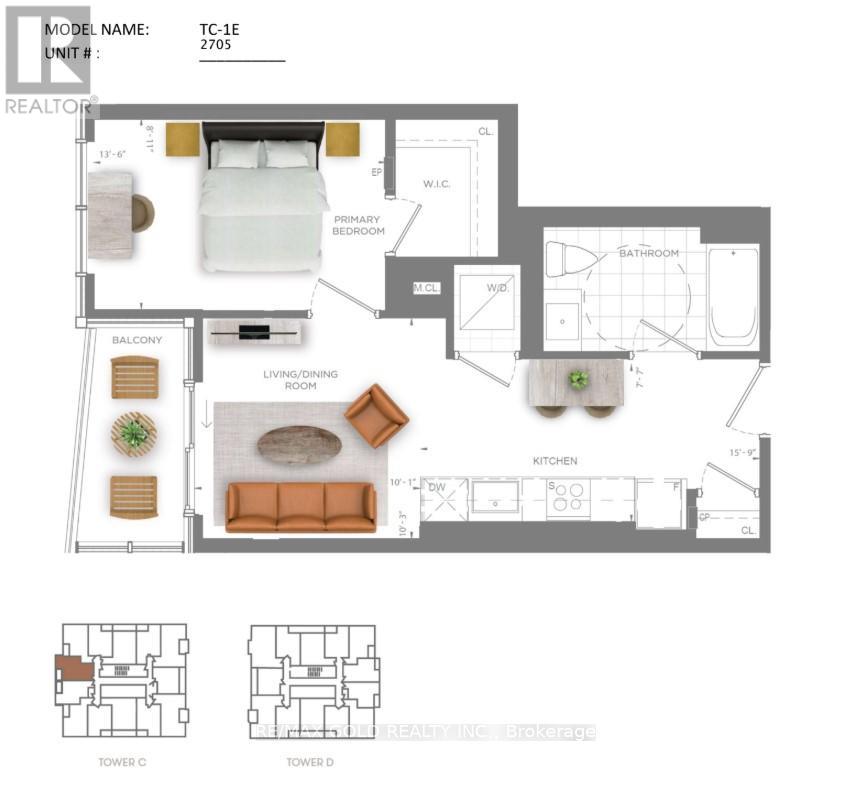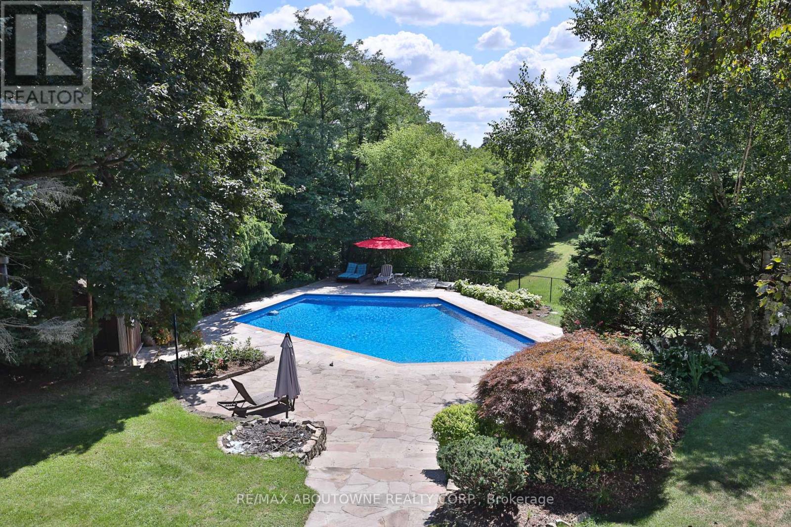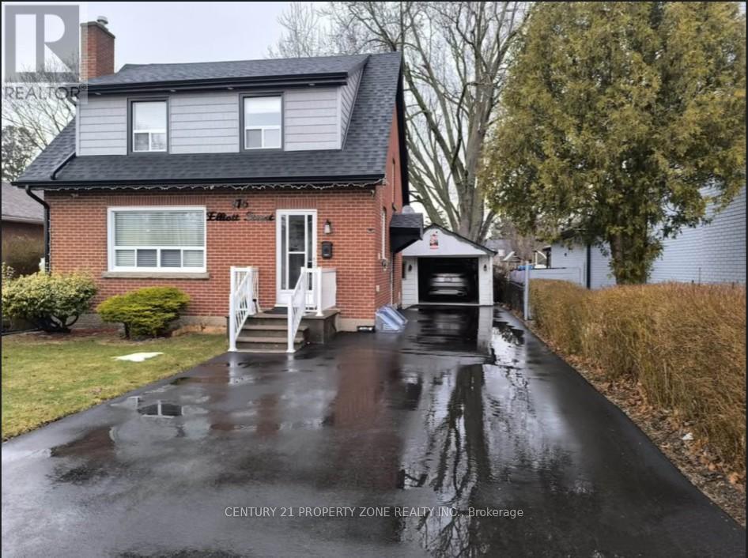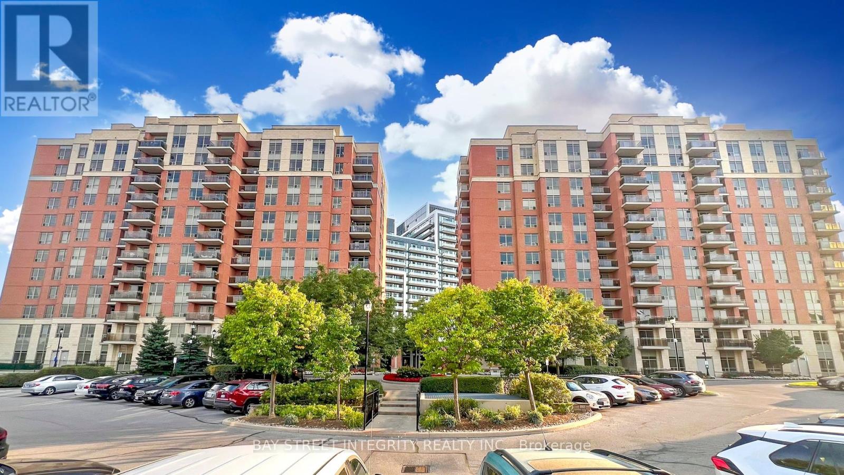12 - 12 Ashton Crescent
Brampton, Ontario
Absolutely Stunning, Well Maintained 3+1 Bedrooms Plus Walkout Basement Home With Pride Of Ownership T/H Community In Central Park With The Focus On Families fully updated and move-in ready, offering a bright and spacious layout with modern finishes throughout. Enjoy a finished basement, inside access to the garage. Chinguacousy trail in your backyard. Situated in a highly desirable, family-friendly complex, just steps to schools, parks, recreation centres, shopping plazas, and transit, with quick access to Highway 410, Trinity Common, and Bramalea City Centre. A perfect combination of style, convenience and comfort (id:61852)
Century 21 Best Sellers Ltd.
509 - 1980 Imperial Way
Burlington, Ontario
Welcome to highly sought-after Appleby Woods, where comfort, convenience, and modern style come together. This beautifully upgraded 1,272 sq. ft. condo offers an exceptional layout with 2 bedrooms, 2 bathrooms, and a versatile den/office that can easily serve as a third bedroom. Perfectly positioned just steps to shopping, dining, and everyday necessities, this home delivers both lifestyle and convenience.Freshly painted and filled with natural light, the suite features a bright open-concept design, high ceilings, and elegant crown moulding. The updated kitchen impresses with new white cabinetry, granite counters, counter seating, stylish glass tile backsplash and accent wall, ample storage, and stainless steel appliances, including a new stove.The spacious primary bedroom includes a walk-in closet, a private 3-piece ensuite, and direct access to the large south-facing balcony-an ideal space for relaxing or entertaining. The second bedroom features brand-new carpeting, while the generous den offers flexible use options. A well-appointed 4-piece main bath and a convenient in-suite laundry room add to the home's appeal.This condo also includes 1 underground parking space and 1 locker for added convenience.Residents enjoy exceptional amenities: a party room, fitness center, residents' lounge, and games room. Appleby Woods is proudly energy-efficient, featuring solar panels and geothermal heating/cooling, offering comfort and sustainability.Experience elevated condo living in a vibrant, well-maintained community-welcome home to Appleby Woods. (id:61852)
RE/MAX Aboutowne Realty Corp.
Lot 51 Robinson Road
Wasaga Beach, Ontario
Top 5 Reasons You Will Love This Property: 1) Nestled in a highly desirable, family-friendly neighbourhood, this property offers the added benefit of backing onto serene mature trees, ensuring both privacy and natural beauty 2) Unlock the potential for a lucrative investment or experience the ideal opportunity to build a beautiful home minutes from Georgian Bay neighbourhood 3) Embrace the opportunity to craft your ideal residence on a spacious 50'x149' lot, with access to gas, hydro, and municipal water at the lot line 4) Revel in year-round recreational pursuits with easy access to Beach Area 6 for lakeside enjoyment while just a short drive away from Collingwood's vibrant amenities and Blue Mountain Resort's slopes 5) Enjoy the convenience of the vibrant community of Wasaga Beach within proximity to essential amenities, including groceries, shopping outlets, and entertainment. (id:61852)
Faris Team Real Estate Brokerage
403 - 403 Church Street
Toronto, Ontario
Luxury Two Bedroom Condo With One Parking At Stanley Condo. Approx. 831 sqft. Functional Layout With Contemporary Kitchen Design. Floor-To-Ceiling Windows. Conveniently Located Steps To College Station, LoblawsUofT, TMU/Ryerson, Dundas Square, Eaton Center & All Major Hospitals. Great Amenities: 24-Hr Concierge, Gym, Party Room, Yoga Studio. Just Move In & Enjoy! (id:61852)
Bay Street Group Inc.
942 Upper Gage Avenue
Hamilton, Ontario
Rare legal triplex perfectly situated in a prime Hamilton Mountain location! This unique property offers a fantastic investment opportunity with three separate units on an oversized lot, just moments away from essential amenities. The main floor unit features a spacious layout with two bedrooms, a full bathroom, and convenient laundry facilities - this unit could easily be split to add a 4th unit. On the upper level, you'll find two additional units, each offering one bedroom and one bathroom. The property also includes a detached garage that generates additional revenue, enhancing the investment appeal. Vacant possession will be provided on closing! (id:61852)
RE/MAX Escarpment Realty Inc.
56 Smith's Creek Drive
Wilmot, Ontario
Welcome to this stunning 3+2 bed, 4 bath two-storey home where style, comfort, and privacy come together effortlessly. Backing onto a peaceful wooded area with no rear neighbours, this home offers the ultimate retreat in one of New Hamburgs most sought-after neighbourhoods. Step outside to a beautiful composite deck, , the spacious primary bedroom features serene treetop views and a fully renovated ensuite with spa-like finishes . Modern Kitchen With quartz countertops throughout, builtin Appliances & huge walkin Pentry for extra space and thoughtful upgrades at every turn, this home is truly move-in ready. Legal Basement Apartment for additonal Income. Enjoy the perks of small-town living with big-city convenience steps from the Wilmot Rec Centre, Mike Schout Wetlands Reserve, local shops, and great restaurants. All just 15 minutes to Kitchener-Waterloo and 45 minutes to the GTA. (id:61852)
RE/MAX Real Estate Centre Inc.
2705 - 25 Wellington Street S
Kitchener, Ontario
Welcome to DUO Condos, the latest addition to the vibrant Station Park community in downtown Kitchener-where urban convenience meets modern, elevated living. This bright and beautifully finished 1-bedroom suite is perched on the 27th floor and offers an open-concept layout with 9-ft ceilings, floor-to-ceiling windows, quartz countertops, sleek cabinetry, high-efficiency stainless steel appliances, in-suite laundry, and a private balcony with stunning city views.The building provides exceptional comfort and peace of mind with 24-hour concierge service. DUO is renowned for its unmatched amenities, including a two-lane bowling alley with lounge, games room with bar, hydro pool, swim spa, unisex sauna, and a fully equipped fitness centre featuring a Peloton studio plus yoga and Pilates areas. The outdoor amenity deck elevates your lifestyle even further, offering an outdoor gym zone, elevated yoga platform, table tennis court, leisure courtyard with astro-turf for lawn games, and beautifully landscaped terraces ideal for relaxation or entertaining.Perfectly located just steps from Google, the LRT, GO Station, restaurants, shops, Grand River Hospital, the Innovation District, and Victoria Park, you'll have everything you need right at your doorstep. This exceptional suite is available immediately-book your showing today and experience downtown living at its finest. (id:61852)
RE/MAX Gold Realty Inc.
24 School Street
Hamilton, Ontario
Welcome to Muskoka in the city! This extraordinary .96ac property, with its breathtaking views and unparalleled privacy. Just steps to Sealey Park and the beautiful Smokey Hollow Waterfall. The gorgeous sprawling bungalow features 6,317SF of high-end finished space (3,417 AG) which over the last 15 years has had over 1 mil. in whole home renovations. Just to mention a few: Georgian Bay Ledge Rock exterior and massive rooftop terrace to enjoy the spectacular scenery. CHEF'S CUSTOM DREAM KITCHEN with solid wood cabinets, gas fireplace, Viking Pro Series 48" 6-burner double oven gas range with commercial grade exhaust hood, 3 dishwashers, Bosch B/I microwave, Electrolux 66" fridge & freezer combo, Hisense beverage fridge, Reverse Osmosis drinking water system, Commercial draft beer taps with chilled lines and True Keg cooler, Barista bar with La Spaziale commercial espresso machine, Pioneer B/I 5.1 Dolby audio system with subwoofer, Sony 42" TV and heated floors. Step into the Huge Great Room with 10' ceilings. LED pot lighting T/O. Hardwood flooring T/O. Custom library/office with 2-sided gas fireplace and lounge area. Bathrooms have high-end fixturing, heated floors and extensive use of marble, granite and porcelain. Electronic blinds in kitchen, great room and primary bedroom. B/I temperature controlled wine cabinet in dining room. Special fiberglass roof shingles with 50 year warranty. Eavestroughs have LeafFilter screens. Main windows and patio doors replaced. Concrete pool has a special paint finish, new Hayward heater, pump and salt water filtration. Recently completed basement with industrial design inspiration and bedroom with Arizona vistas. 22,000 watt Generac back-up generator. 3-car garage, insulated, heated and air conditioned. Adding to its quaint charm, is the train track in the valley next to the property that sees 2-4 slow moving trains per week. Please click on the links below for brochure, inclusions and floorplans. Convenient to everything. 10++ (id:61852)
RE/MAX Aboutowne Realty Corp.
116 Elliot Street
Brampton, Ontario
A rare opportunity in the heart of Brampton Detached Home on a 46' x 186'(potential Option ForA Garden Suite) Mature Lot in Gage Park, Downtown Brampton,Charming detached home featuring 3spacious bedrooms plus a legal 1-bedroom basement apartment - perfect for rental income orextended family living.Prime Downtown Brampton location,Steps away from bus stop, GO Station,public library, and Shoppers World Mall,Close to beautiful Gage Park and all major amenities.Upgrades:- Flooring 2023,Fire Place 2023,Driveway 2024,Pot lights inside & Outside 2023,manymore.... (id:61852)
Century 21 Property Zone Realty Inc.
Upper - 89 Ottaway Avenue
Barrie, Ontario
Welcome to a beautifully maintained upper-level apartment offering generous living space and comfort. Enjoy a large, functional kitchen, a dedicated dining room, three well-sized bedrooms, and a full bathroom-ideal for families or professionals seeking convenience and privacy. Separate, exclusive-use laundry adds to your day-to-day ease. Perfectly located just minutes from schools, parks, shopping, and everyday essentials, with quick access to Hwy 400 for a smooth commute. Rental application, references, credit check, and content insurance. Utilities are an additional $250/month (id:61852)
RE/MAX Crossroads Realty Inc.
Ph12 - 23 Oneida Crescent
Richmond Hill, Ontario
Check out this stunning, fully renovated 2-bedroom, 1-bathroom penthouse unit offering fantastic north-east views. This bright and spacious home features large principal rooms, brand-new hardwood floors, updated carpeting, modern appliances (including an LG wash tower), and fresh paint throughout. The open-concept kitchen is ideal for entertaining and family gatherings. This well-maintained unit is move-in ready, with a large, oversized balcony perfect for relaxing or hosting guests. Enjoy a prime location within walking distance to your favorite cafes, GO Transit, York Region Transit, parks, shopping, dining, and top-rated schools. Easy access to Hwy 7, Hwy 407, and Yonge Street. Don't miss the opportunity to call this fantastic place your home! All utilities, cable TV, and internet are included in the maintenance fees, along with 1 parking spot and 1 locker. Yonge Street subway line to be extended to High Tech Road in the near future. Excellent value for an updated unit with all-inclusive maintenance! (id:61852)
Homelife/bayview Realty Inc.
Ph01 - 75 King William Crescent
Richmond Hill, Ontario
$$$+++ Spent In Upgrades! Luxury Penthouse Residence in the Heart of Richmond Hill with a rare offering combining elegance, comfort, and breathtaking unobstructed views. Located in one of Richmond Hill's most desirable communities, this sun-filled penthouse features an open-concept layout, featuring soaring 9' ceilings, and floor-to-ceiling windows that fill the home with natural light. Brand New Vinyl Floor and Fresh Painting , Bathroom vanity with led mirror. The spacious living and dining areas create a perfect setting for entertaining, while the modern kitchen with Brand New Fridge and Dishwasher, and a functional design for everyday living. Step outside onto the expansive private terrace and enjoy panoramic city views-an ideal space for morning coffee, evening relaxation, or hosting friends and family.Residents of the building enjoy top-tier amenities, including a fitness center, party room, 24-hour concierge, and visitor parking. Conveniently located near parks, shopping centers, public transit, top-rated schools, and major highways, this penthouse offers unmatched convenience and lifestyle.Perfect for professionals, families, or anyone seeking an elevated living experience in a prime location. (id:61852)
Bay Street Integrity Realty Inc.
