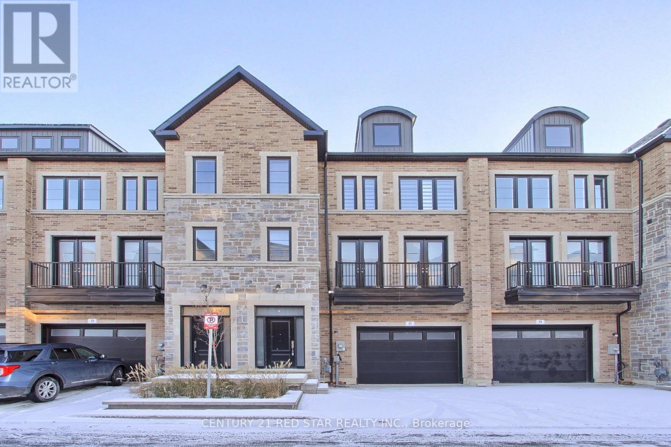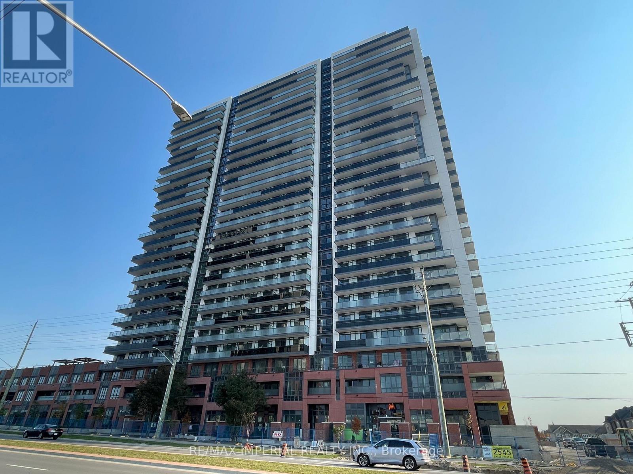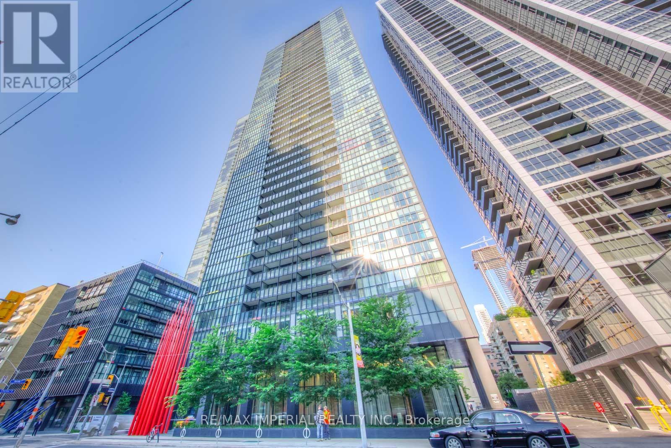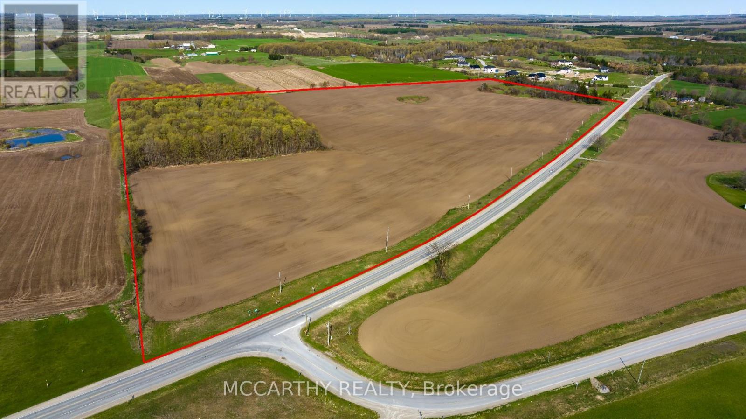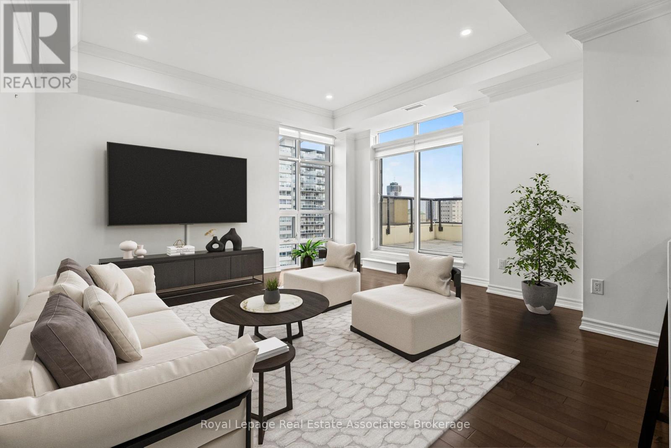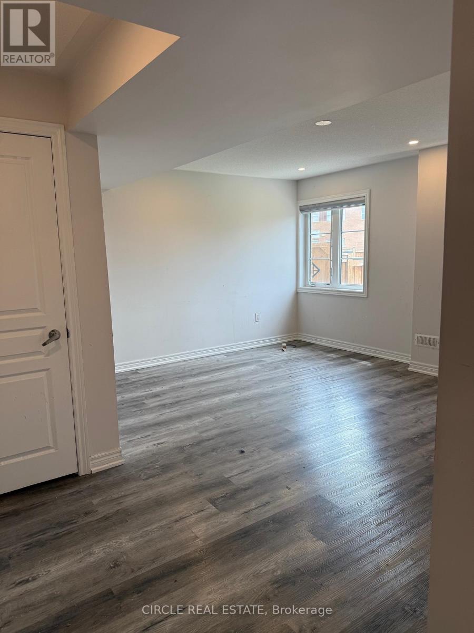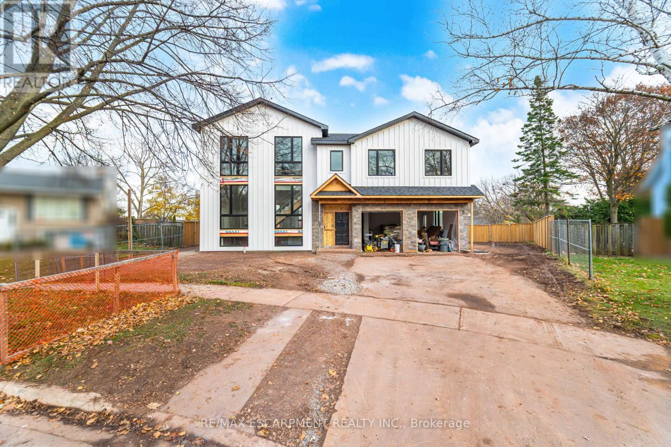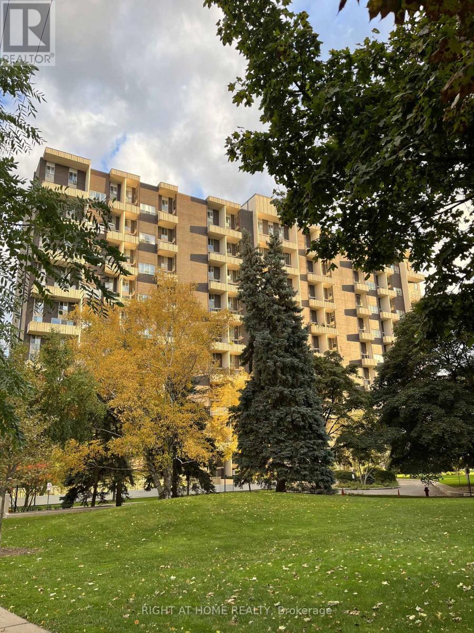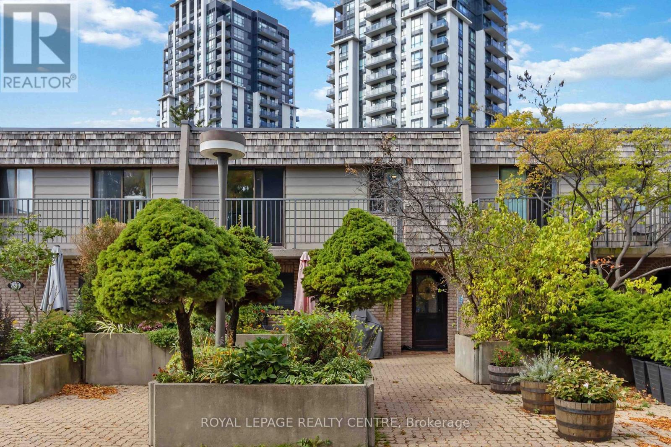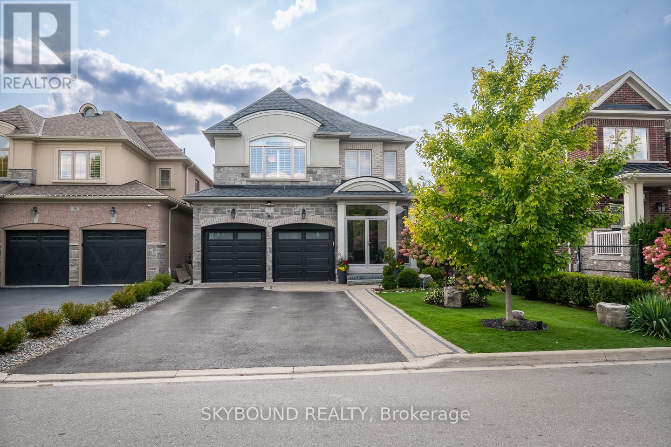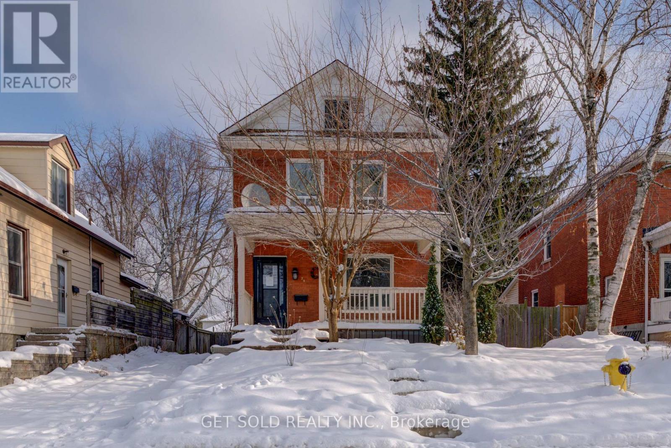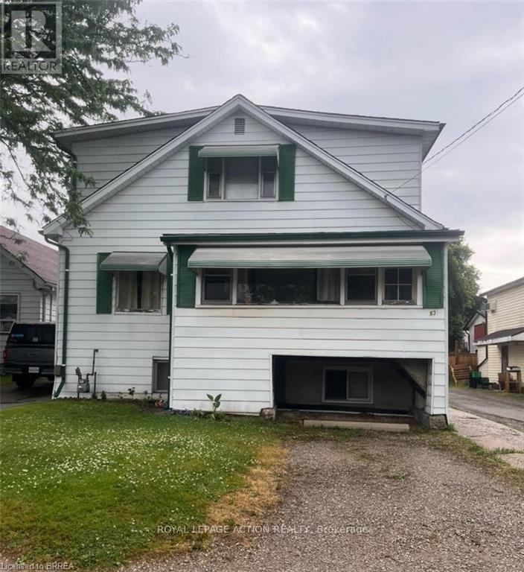23 - 260 Eagle Street
Newmarket, Ontario
Absolutely stunning, spacious, and never-lived-in three-level townhouse in the heart of Newmarket, crafted to perfection with modern finishes, premium upgrades, and exceptional attention to detail. This newly built home is filled with natural light on every level and features a rare private in-home elevator with access to all floors including the basement.The second level offers a beautifully designed open-concept kitchen and dining area, complemented by a large great room that opens to a private balcony. The upgraded kitchen includes premium cabinetry with crown moulding, quartz countertops, a stylish island, brand-new stainless-steel appliances, and a cooktop with grill and air-fryer. Trendy chandeliers, upgraded lighting, and elegant window coverings enhance the home's contemporary design.Hundreds of thousands of dollars in upgrades include hardwood flooring throughout, a central speaker system, tall baseboards, wrought-iron stair railings, upgraded bathroom tiles, and a quartz-top vanity in the primary ensuite. A separate laundry area with washer and dryer is conveniently located within the home.Ideally situated just minutes from big-box retailers, schools, parks, hospital, public transit, recreation centres, and places of worship. Enjoy the charm and natural beauty of the scenic Town of Newmarket while living in a home that effortlessly blends luxury, comfort, and convenience. A remarkable opportunity to own a move-in-ready showpiece in a highly desirable community. (id:61852)
Century 21 Red Star Realty Inc.
808 - 2545 Simcoe Street N
Oshawa, Ontario
One of the finest and most luxurious new residences in North Oshawa! This one-year-old, beautifully designed 2-bedroom, 2-bathroom suite offers over 800 sq. ft. of bright and modern living space with a rare east-facing exposure and a large private balcony - perfect for enjoying morning light and open views.The suite features an open-concept layout with a sleek modern kitchen, stainless steel appliances, quartz countertops, and floor-to-ceiling windows that fill the living, dining, and bedroom areas with natural light throughout the day. Every detail has been thoughtfully selected - from premium finishes to the efficient, no-wasted-space floor plan that makes city living both stylish and comfortable.Experience resort-style amenities that redefine convenience and comfort: an elegant lobby with 24-hour concierge, a fitness centre with weight and cardio rooms plus yoga studios, pet spa, party room, guest suite, business centre, and a stunning rooftop terrace garden with BBQ and lounge seating. Visitor parking also available for your guests.Located just minutes from Durham College and Ontario Tech University, steps to the new plaza with restaurants, salons, LCBO, and retail stores. Costco & Costco Gas Station are right next door! Quick access to Hwy 407, 412, and 401 makes commuting a breeze - ideal for end-users, investors, or parents seeking a smart option for their university student.A perfect blend of modern comfort, convenience, and investment value - this is urban living at its best in Northern Oshawa! (id:61852)
RE/MAX Imperial Realty Inc.
1602 - 110 Charles Street E
Toronto, Ontario
Experience Elevated Urban Living At X Condos - 110 Charles St E, Suite 1602. This Stunning Southeast Corner Unit Delivers Panoramic Lake And City Views, Offering A Rare Combination Of Space, Light, And Sophisticated Design In The Heart Of Downtown Toronto. Featuring 2 Spacious Bedrooms And 2 Full Bathrooms, This Thoughtfully Designed Layout Maximizes Functionality And Flow, Ideal For Both Everyday Living And Entertaining.The Open-Concept Kitchen Boasts Sleek Cabinetry, Stainless Steel Appliances, Stone Countertops, And A Generous Island That Opens Seamlessly To The Living And Dining Areas - All Framed By Floor-To-Ceiling Windows Flooding The Home With Natural Light Throughout The Day. Elegant Hardwood Floors Run Continuously Across The Space, Creating A Warm Yet Modern Ambiance. The Primary Bedroom Includes A 4-Piece Ensuite And Double Closets, While The Second Bedroom Offers Flexibility For Guests, A Home Office, Or A Cozy Den.Step Out Onto Your Private Balcony To Take In Sweeping Southeast Views Of The City Skyline, And Stunning Sunrises. Enjoy Resort-Style Amenities Including A Rooftop Outdoor Pool With Cabanas, BBQ Terrace, Fully Equipped Fitness Centre, Steam Room, Games Room, Party Lounge, And 24-Hour Concierge.Located Just Steps To Yorkville, Bloor Shops, U Of T, TMU (Ryerson), Grocery Stores, Cafés, Restaurants, And Two Subway Lines, This Address Offers Unmatched Convenience And A Vibrant Downtown Lifestyle. Whether You're A Homeowner Seeking Comfort And Style Or An Investor Looking For Strong Rental Appeal, This Suite Is The Perfect Blend Of Luxury, Location, And Lifestyle. (id:61852)
RE/MAX Imperial Realty Inc.
0-Lt12 Con 2 County Rd 124
Melancthon, Ontario
66.528 Acres Vacant Land, Potential Development Land, beside an existing Estate Lot Established Development, Just north of Highway 89 on County Rd 124, Next to the Beautiful Village of Hornings Mills In Melancthon. Great views, on the rolling hills and flatland, with a Bush or hardwood and Farmland, workable acres, rented to crop farmer. There is an nice building envelope or room for a Building of a Homestead, has a Driveway in place. Is rented out to tenant farmer for 2026 and could be used if closed before growing season, Currently has No Hydro into sight, No Well or Septic currently. Has a great Opportunity for Building or Development of Lots or a working farm. beside a Estate subdivision, Entry across from Main St. into Hornings Mills Melancthon. Pretty Bush & Trees, open fields, rolling hills and flat land Development Potential: Buyer to do their own Due Diligence to assure the property is appropriate for their needs. (id:61852)
Mccarthy Realty
1106 - 81 Robinson Street
Hamilton, Ontario
Discover upscale urban luxury in this exceptional penthouse at City Square residences. Flooded with natural light from floor-to-ceiling windows and warmed by maple hardwood floors, the open-concept kitchen features stainless steel appliances and in-suite laundry. The primary suite offers a custom walk-in closet, while your private 450 sq ft terrace accessible from the living area and bedroom boasts panoramic city skyline views, perfect for entertaining. Enjoy geothermal heating and cooling for year-round comfort. In the heart of vibrant Durand, walk to shops, restaurants, parks, hospitals, and GO Transit. Amenities include two gyms, media room, hospitality space, and bike storageplus two prime parking spots included in the lease. Tenant pays hydro & internet. (id:61852)
Royal LePage Real Estate Associates
Basement - 36 Geranium Crescent
Brampton, Ontario
1 Bedroom Legal Walkout basement available from 1st January 2026 with separate laundry, separate access, pot lights, 1 parking . Close to Hwy 401, 410, shopping Mall, school and plaza. (id:61852)
Circle Real Estate
2488 Bridge Road
Oakville, Ontario
Make this custom home your own by personalizing the final design details, with occupancy available within 90 days. Step into true luxury with this stunning 5+1 bedroom, 2 storey custom home, offering high-end finishes throughout and the rare opportunity to be the first occupant. Sits on a premium lot in the heart of West Oakville; surrounded by top schools, parks, trails, and quick access to highways, lake, and shopping. The main floor features a mudroom with a dog wash station and laundry area, along with an open-concept kitchen, family, and dining room that walks out to a beautiful deck and in-ground pool - ideal for indoor/outdoor living and entertaining. The second level offers a spacious primary retreat with a large walk-in closet and a 6-piece ensuite, along with an additional bedroom on the same level - perfect for a nursery, office, or private guest suite. The upper level includes three additional bedrooms, each complete with its own walk-in closet and ensuite bathroom, plus a second laundry room conveniently located on this level. Two of the bathrooms feature skylights, adding an abundance of natural light. The fully finished basement includes a large recreation room, a sixth bedroom, and a 4-piece bathroom - perfect for guests, extended family, or a private retreat. Pre-wired for smart home technology, this home offers modern convenience, thoughtful design, and exceptional comfort throughout. (id:61852)
RE/MAX Escarpment Realty Inc.
617 - 60 Southport Street
Toronto, Ontario
Welcome to 60 Southport Street, Unit 617-a rare two-storey gem in the heart of the High Park-Swansea community. This beautifully updated 2-bedroom condo is one of the largest townhouse-style layouts in the building, offering exceptional space, comfort, and modern finishes. The main level features a bright, open-concept design that seamlessly combines the living room, dining room, kitchen, and family area. A tastefully renovated first floor powder room adds convenience. Floor-to-ceiling glass windows line the living room wall, filling the space with natural light and opening to a large private balcony with unobstructed northwest views overlooking the mature South Kingsway neighbourhood. The renovated kitchen includes high-quality cabinetry, ceramic flooring, and a functional layout ideal for everyday cooking or entertaining. Engineered hardwood flooring throughout enhances the warm and elegant flow.Upstairs, two generous bedrooms provide comfort and privacy. The main bathroom was renovated only a few years ago and includes electric heated flooring for a luxurious touch. A rare and valuable feature is the large second-floor storage room with laundry hookups, offering exceptional convenience not often found in condo living.Windows were replaced a few years ago, adding to the home's overall value. The building is exceptionally well managed and offers a range of newly updated amenities, including an indoor pool, fully equipped gym, exercise and ballet rooms, sauna, party room, tennis court, and ample outdoor visitor parking. All utilities are included in the maintenance fees for added peace of mind. Nature lovers will appreciate quick access to High Park and scenic waterfront trails. With TTC at your doorstep and easy connections to the GO station and Gardiner Expressway, commuting is effortless.This unique, spacious, and beautifully updated condo offers the perfect blend of style, comfort, and convenience-a home you'll be proud to call your own. (id:61852)
Right At Home Realty
34 - 1330 Mississauga Valley Boulevard
Mississauga, Ontario
This Rare, Beautifully Renovated Four-Bedroom Unit Offers Unparalleled Tranquility And Exceptional Value In The Heart Of The City, Providing A Unique Ravine-Side Setting That Evokes A Private Cottage Like Retreat. The Residence Features A Bright, Open-Concept Living And Dining Area With Oversized Windows, Extending To A Large Private Balcony Overlooking A Picturesque Creek And Mature Trees. The Gourmet Kitchen Has Been Full Upgraded With New Stainless-Steel Appliances And Extensive Cabinet Storage. A Key Highlight Is The Rarely Found Four-Bedroom Configuration, With Several Rooms Boasting Additional Private Balconies And Stunning Natural Vistas, Complemented By A Primary Three-Piece Ensuite. The Lower Level Provides Versatile Space Perfect For A Home Gym Or Dedicated Storage. Exceptional Value Is Guaranteed By The All- Inclusive Maintenance Fees, Which Cover Essential Utilities, High-Speed Internet, Cable, And Furnace/A/C Maintenance, In Addition To Two Exclusive Parking Spaces And A Large Storage Locker. (id:61852)
Royal LePage Realty Centre
38 Silver Pond Drive
Halton Hills, Ontario
Welcome to 38 Silver Pond Drive, this "Plymouth C" model by Fernbrook Homes features numerous upgrades throughout including a finished basement to give the home over 3800 square feet of living space. The property backs onto green space giving you incredible views while also providing privacy. The yard elevation features two areas for entertaining, a large raised deck that has a walk out from the main floor kitchen and a stone patio yard with a hot tub that has a walk out from the basement. The maintenance free yard includes a in ground sprinkler system. Once inside the home you are greeted with a open concept living space that has hardwood through out. The main floor features a formal dining room, a living room, and family room with a gas fireplace. The kitchen has granite counter tops, a large island, tons of cabinet space and a breakfast area that walks out to the deck. Upstairs has 4 bedrooms and a open office/den space that has a built-in desk. The primary bedroom boasts a walk-in closet and a ensuite with double sinks and a soaker tub. The large fully finished basement is a entertainers dream with room for a theatre space along with room for games and a large wet bar with three built in bar fridges. The finished basement walks out to the fully fenced yard that has room for a fire pit and the hot tub. Additional the home has a circuit breaker that protects the home from powers surges. This home will not disappoint!! (id:61852)
Skybound Realty
29 Haddington Street
Cambridge, Ontario
Welcome to 29 Haddington St. This Power of Sale Property offers a ton of potential and wonderful lot in central Cambridge. Step up on the porch and into the wonderful main floor that has been freshly painted. Large Family Room provides much potential for the family. Enter the bright white kitchen with tons of cupboard space, ceramic floors and eat-in. Convenience offered with a bedroom and bathroom on the main. Upstairs offer 3 more bedrooms, a 4 pc Bath and an useable attic where you enter from a closet in the large bedroom. This Lot is the highlight and the wrap around deck goes on forever. Large garage and ample parking along with one of the largest backyards in the neighbourhood. This home is under power of sale and being offered at an aggressive price. (id:61852)
Get Sold Realty Inc.
83 Stanley Street
Brantford, Ontario
Savvy Investors who recognize a great opportunity when they see it.....this is the property to buy!! Convenient central location for this spacious duplex with close proximity to major highways, north end amenities and downtown/university. Separate entrances. Both units are 3 bedroom. Upper unit has 2-2pc baths. Separate hydro meters. Tenants pay hydro. Landlord pays gas and water. Both units are month to month. Lower tenant has access to the partially finished basement as well. Lots of potential for future basement finishing. Property could also be converted back to a single family dwelling. Endless possibilities for future income, personal use or both. (id:61852)
Royal LePage Action Realty
