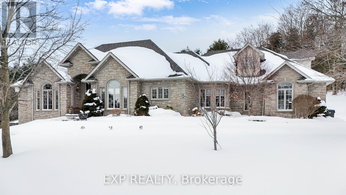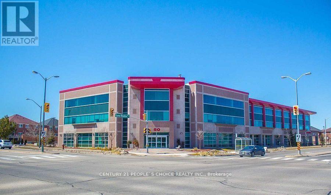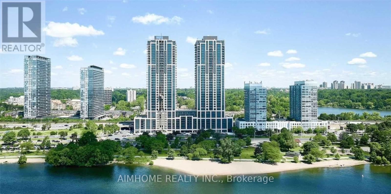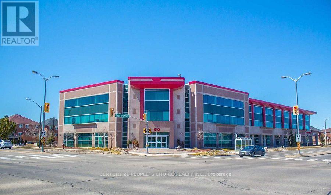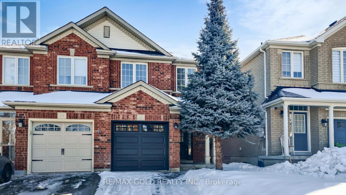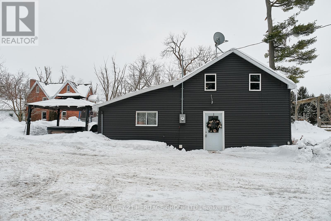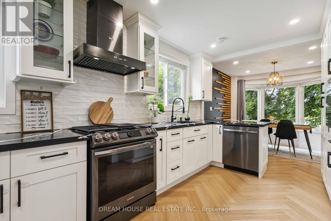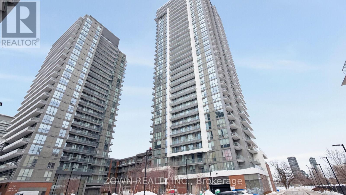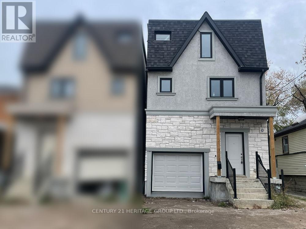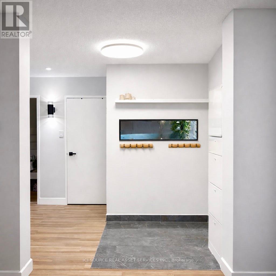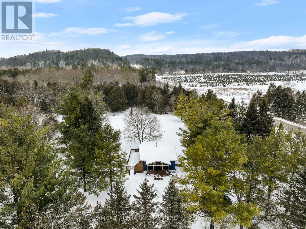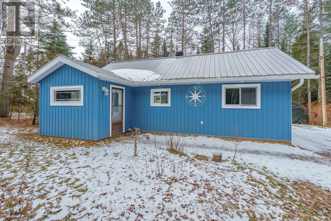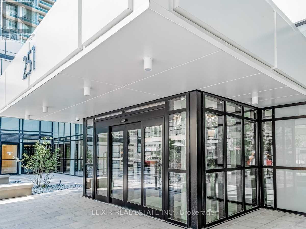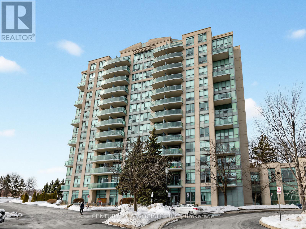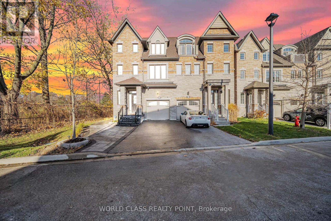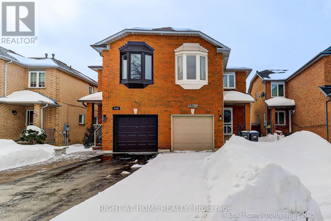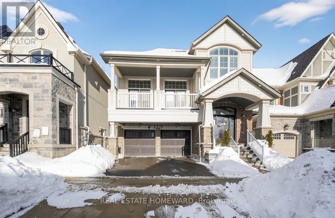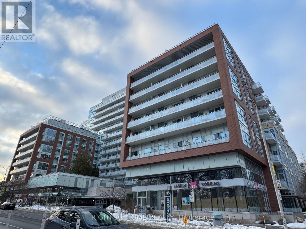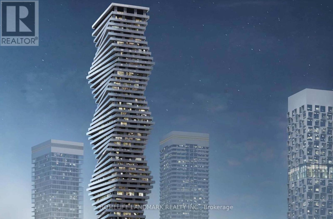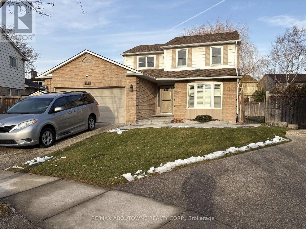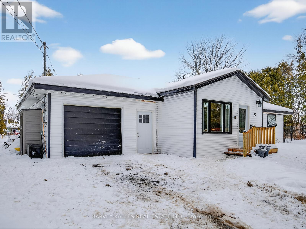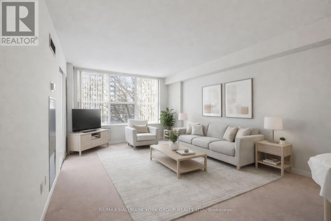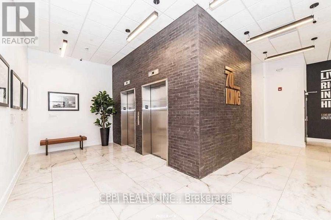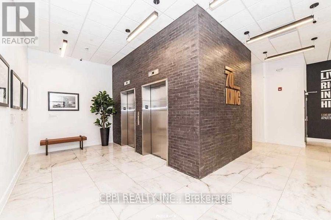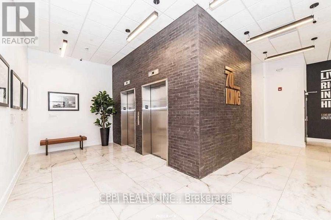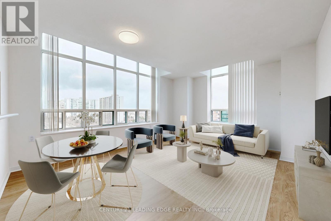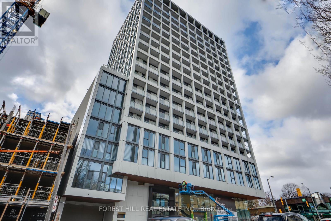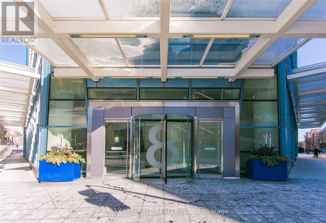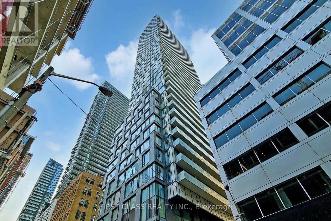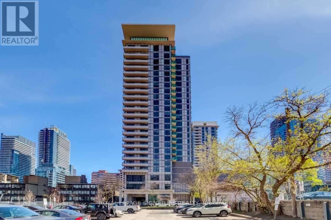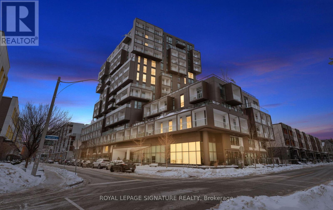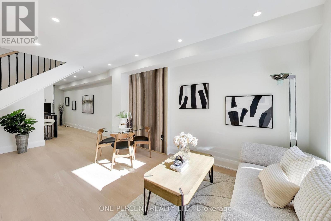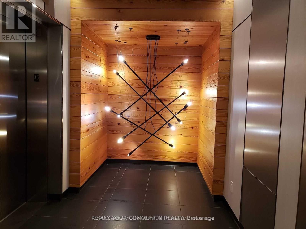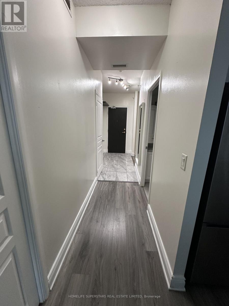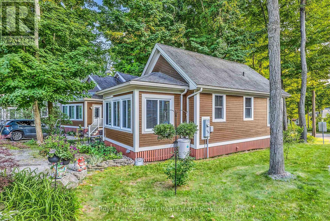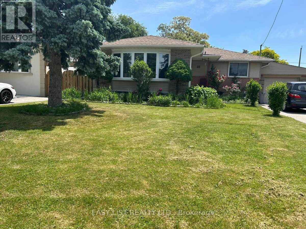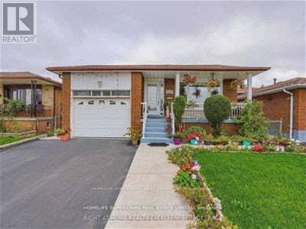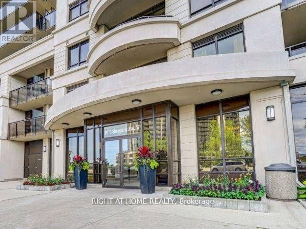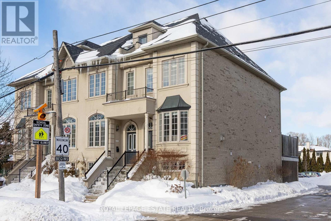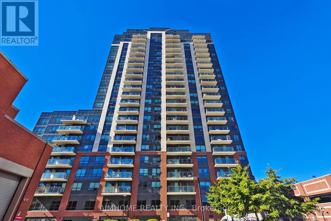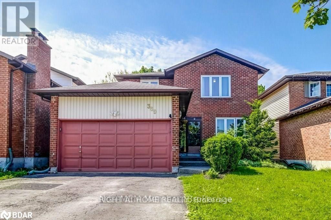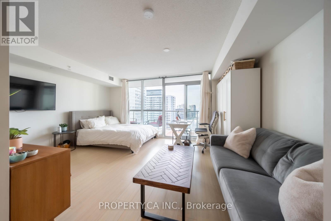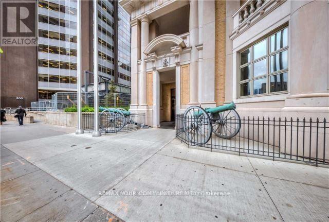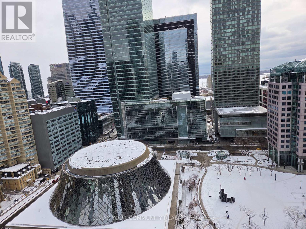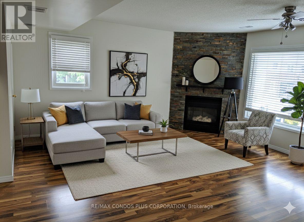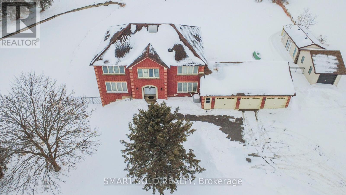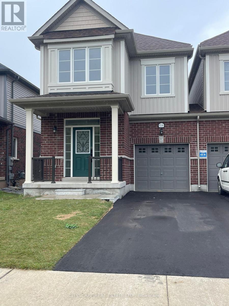10 Valley Hill Drive
Caledon, Ontario
This stately executive Bungaloft sits on a premium 2.77-acre rectangular lot at the end of a quiet cul-de-sac in the exclusive Palgrave community of Caledon. Boasting approximately 4,500 sq. ft. of finished living space, the home features 4 bedrooms plus a loft that can serve as a 5th bedroom, 3-4 bathrooms, and a fully finished walk-out basement. Newly renovated and filled with natural light, it offers 10-ft ceilings throughout, an open-concept custom kitchen with island, granite countertops, and stainless steel appliances. The elegant master suite includes a tray ceiling and 5-piece ensuite. Professionally landscaped grounds with natural stone, perennial gardens, irrigation system, cedar shake roof, pool-sized lot, extremely private back deck with hot tub and motorized awning, and an invisible dog fence make this home ideal for family living and entertaining. Conveniently located 25 mins to Pearson Airport and 45 mins to Toronto, with close access to conservation trails and commuter routes. (id:61852)
Exp Realty
108 - 50 Sunny Meadow Boulevard
Brampton, Ontario
*** GROUND FLOOR UNIT *** The Sunny Meadows Commercial Centre Is a Unique Office Condominium. There's A Unit That Will Meet Any Professional's Business Needs. The Sunny Meadows Commercial Centre Strategically Located Across Brampton Civic Hospital Complex and Tall Pines - Long-Term Care Facility. Close Proximity to Highways 410, 407, And Downtown Brampton. Designated 5 underground Parking available for each units with additional charges. Utilities To Be Paid by Tenant. (id:61852)
Century 21 People's Choice Realty Inc.
2915 - 1926 Lake Shore Boulevard W
Toronto, Ontario
Immerse Yourself In Lakeside Luxury Living At The Mirabella Condos. Nestled Within The Vibrant Neighborhood Of High Park, Its Prime Location Offers Unrivaled Vistas Of The Iconic Toronto Skyline And The Serene Waters Of Lake Ontario, Painting A Picture Of Urban Sophistication. Step Into This Elegant Abode, Where Modernity Meets Comfort In A 1 Bed, 1 Bath Sanctuary. At The Core Of This Residence Lies A State-Of-The-Art Kitchen Adorned With Sleek Built-In Appliances, Inviting Culinary Exploration And Epicurean Delights. Towering 9-Foot Ceilings Bestow A Sense Of Grandeur Upon The Space, Amplifying Its Expansive Ambiance. Venture Onto The Private Balcony, Where Panoramic Views Stretch To The Horizon, Seamlessly Blending Indoor And Outdoor Realms Into A Harmonious Sanctuary. This One-Bedroom Suite Awaits, Offering Sweeping, Unobstructed Views Of Grenadier Pond, High Park, The City Skyline, And Lake Ontario. Embrace An Open-Concept Layout Adorned With Thoughtful Finishes And Upgrades, Providing An Unbeatable Backdrop For Both Relaxation And Entertainment. With A Full 4-Piece Bath And A Double Closet In The Bedroom, Every Detail Has Been Meticulously Crafted For Your Comfort. Indulge In A Plethora Of Amenities, From A Well-Appointed Fitness Center To An Inviting Indoor swimming Pool And A Rooftop Oasis Boasting Sweeping Panoramas. Experience The Epitome Of Urban Living, Where Every Corner Unveils A New Facet Of Luxury And Convenience. Ideally Situated At The Corner Of Lakeshore And Windermere, This Luxurious Building Promises Not Just A Home, But A Gateway To A Life Of Unparalleled Elegance And Urban Splendor. (id:61852)
Aimhome Realty Inc.
109 - 50 Sunny Meadow Boulevard
Brampton, Ontario
*** GROUND FLOOR UNIT ***The Sunny Meadows Commercial Centre Is a Unique Office Condominium. There's A Unit That Will Meet Any Professional's Business Needs. The Sunny Meadows Commercial Centre Strategically Located Across Brampton Civic Hospital Complex and Tall Pines - Long-Term Care Facility. Close Proximity to Highways 410, 407, And Downtown Brampton. Designated 5 underground Parking available for each units with additional charges. Utilities To Be Paid by Tenant. (id:61852)
Century 21 People's Choice Realty Inc.
26 Applegrove Court
Brampton, Ontario
Stunning Newly renovated 3 bed 3 bath semi detached in a great location, Open concept living and dining with Updated Kitchen with Quartz counter top, subway tile back splash and porcelain tiles. Pot lights with smooth ceilings on main floor. Carpet free home. Spacious rec room with gas fireplace in Basement which can be easily renovated to a legal second unit with separate side entrance. Spacious Master bedroom has a walk in closet and fully updated Ensuite with a stand up shower and linen closet. Beautifully renovated Main washroom with 2 more spacious bedrooms on second floor. Excellent location, walking distance to shopping, Brampton Civic Hospital, Banks, Mc Donald's, Freshco and transit. A must see property. (id:61852)
RE/MAX Gold Realty Inc.
4758 Allegheny Road
Mississauga, Ontario
Beautiful Detached Home 4+2 Bed, 4 Bath. Finished Basement Apt. with separate entrance from backyard. 2007 built. Near Square One area in Mississauga, with all amenities around. Schools, park, shopping, bus routes, banks, Highway access, LRT, etc. still in a quiet child safe pocket. No hustle and bustle of the city. Metal roof Nov. 2022. Beautiful hardwood flooring in entire Main Floor and Top floor. Laminate in the Basement. No carpet at all. Very hygienic. Upgraded open concept Kitchen with Centre Island, renovated in 2023. All newer appliances. St. stl. Gas Stove & Hood, St. stl. Built in oven and Microwave combo. St. steel Fridge, St. Steel built in Dishwasher in the main floor kitchen. St. st. Fridge & Stove in basement apt. Brand new Central Air Conditioner. (May 2025). Owned Water Heater (2021). Samsung Front Load Washer & Dryer in the basement. Aggregate & concrete on both sides, New asphalt Driveway (May 2025), 2 Car Garage with AGDO and 2 remotes. Separate Entrance to Basement Apt. from back yard is covered with Glass & Aluminum enclosure. (No rain or snow falls on the steps, always clean and dry.) Skylight at the stairs to the top floor. Zebra curtains for all windows and doors (2023). 53 Pot lights in the house. (Main, top & basement). All new toilets, Backyard patio covered with Polycarbonate sheet on strong Aluminum support. Humidifier. Gas fireplace in family room. Garage entry into the house. Lot of upgrades. Move in condition. Note: Basement apartment with separate entrance. (id:61852)
Icloud Realty Ltd.
1945 Penetanguishene Road
Oro-Medonte, Ontario
Welcome to Your Perfect Balance - Country Charm Just Minutes from Everything! Sip your morning coffee overlooking tranquil pastures while knowing that world-class skiing at Horseshoe Valley Resort is just 10 minutes away. Welcome to 1945 Penetanguishene Road - where countryside charm meets modern living. This isn't just another house; it's your ticket to the lifestyle you've been craving. Imagine the freedom of country living on a generous lot, breathing in fresh air and soaking in those postcard-perfect views, yet never sacrificing convenience. Highway 400, shopping, golf, and all the city amenities you need are practically at your doorstep. Step inside this sun-filled 3-bedroom gem where open-concept living practically begs for lazy Sunday mornings and impromptu dinner parties. The spacious kitchen - complete with abundant storage and a welcoming breakfast bar - is where culinary magic happens. And that walkout to your private backyard? Pure magic for summer barbecues and starlit evenings. Here's what truly sets this property apart: you'll enjoy complete peace of mind with a brand new septic system and newer drilled well. The smart main-floor primary bedroom layout offers ultimate convenience, while gleaming laminate floors, vinyl windows, and updated electrical throughout ensure modern comfort. Cozy up beside the wood stove on snowy winter nights, appreciate the main floor laundry that eliminates unnecessary stairs, and discover endless possibilities in the large detached garage - whether you envision a workshop, storage haven, or your next hobby space. This is that rare find where you genuinely get it all: the peace, the space, the views, and the convenience. Whether you're a young family seeking room to grow, downsizers craving simplicity, or anyone in between dreaming of country life without sacrifice, this home is ready to write your next chapter. Don't just take our word for it. Come see why country living has never looked so good. (id:61852)
Century 21 Heritage Group Ltd.
1430 Palmetto Drive
Oshawa, Ontario
Stunning 2021-renovated detached home in North Oshawa's premier mature neighborhood. Situated on a rare premium lot with no front/rear neighbors, backing directly onto Ritson Fields. This turnkey residence features a custom solid maple kitchen with quartz counters, gas range, and smart storage. The main floor boasts elegant herringbone-patterned flooring, smooth ceilings, and a natural stone fireplace wall with a 60" built-in electric fire.Relax in the primary suite with a custom walk-in closet and glass-enclosed ensuite. The finished walk-out basement offers a separate entry, full bath, and in-law suite potential. Major updates (2021-2024) include Lennox HVAC, widened 4-car driveway, and interlocked porch. Minutes from top schools and transit. Truly no expense spared!Stunning 2021-renovated detached home in North Oshawa's premier mature neighborhood. Situated on a rare premium lot with no front/rear neighbors, backing directly onto Ritson Fields. This turnkey residence features a custom solid maple kitchen with quartz counters, gas range, and smart storage. The main floor boasts elegant herringbone-patterned flooring, smooth ceilings, and a natural stone fireplace wall with a 60" built-in electric fire.Relax in the primary suite with a custom walk-in closet and glass-enclosed ensuite. The finished walk-out basement offers a separate entry, full bath, and in-law suite potential. Major updates (2021-2024) include Lennox HVAC, widened 4-car driveway, and interlocked porch. Minutes from top schools and transit. Truly no expense spared! Julliey balcony will be installed if weather permits or will do 1000$ credit. (id:61852)
Dream House Real Estate Inc.
406 - 32 Forest Manor Road
Toronto, Ontario
Welcome to The Peak at Emerald City, offering unbeatable walkability in the heart of Don Mills & Sheppard. Just steps to Fairview Mall and the TTC subway, with a grocery store and restaurants conveniently located on the building's retail level. Enjoy quick access to Highways 404, DVP, and 401, plus a community center and park directly across the street. This stylish 1-bedroom suite features 9' ceilings, a spacious balcony, and contemporary finishes. A custom built-in Murphy bed transforms into a sleek home office, complete with integrated power outlets, LED lighting, and storage cabinetry. Resort-style amenities include indoor pool, hot tub, fitness center, saunas, concierge, guest suites, dining room, residents' lounge, games room, outdoor patio & BBQ area. Includes 1 parking space and 1 locker. Stainless steel built-in appliances and front-load laundry. Building amenities include a large gym, indoor pool/hot tub, sauna, theatre room, dog wash, party room, family room with ping pong table, outdoor BBQ and 24-hour security. (id:61852)
Zown Realty Inc.
23a Jeavons Avenue
Toronto, Ontario
Welcome to this spacious 3-storey detached home offering exceptional potential and modern construction (built approx. 2020). Featuring an open-concept main floor layout, this property provides a bright and functional living space perfect for families or investors. The second level includes 3 bedrooms and the third level adds 2 additional bedrooms, ideal for larger households, guests, or home office spaces. A partially finished basement offers additional living space. While the home would benefit from some cosmetic TLC, it presents a fantastic opportunity to personalize and add value. (id:61852)
Century 21 Heritage Group Ltd.
2002 - 265 Poulin Avenue
Ottawa, Ontario
Welcome to 265 Poulin Ave Unit 2002 where an open layout meets breathtaking panoramic views. Step inside to a bright foyer featuring custom shelving & discreet storage to keep coats & shoes neatly organized. The unit opens to a spacious living area filled w/ natural light provided by large new windows that showcase unobstructed views of the Ottawa River & downtown. Your private balcony is an ideal spot to unwind after a long day or simply take in views of lush treetops and the water beyond. The newly renovated kitchen is designed for both function and comfort. Bright white cabinets provide generous storage & long counters make meal prep a breeze. Stone tile adds a clean modern touch & transitions seamlessly into newly installed waterproof flooring w/ wood-grain textures. The renovated bathroom features clean white finishes, excellent cabinet storage & full bath & shower. The master bedroom is bright & spacious with wall-to-wall windows & walk-in closet. The 2nd bedroom is generously sized & includes a large closet & custom storage loft which can be removed upon request. The laundry room is conveniently located on the same floor as the unit. The unit includes 1 private underground parking space & access to an array of amenities: indoor saltwater pool, sauna, gym, party room, library, ping-pong room, billiards room, tennis court, shuffleboard area, running track, BBQ area & private garden spaces. The north exit brings you steps from Mud Lake, the beach & Britannia Village. *For Additional Property Details Click The Brochure Icon Below* (id:61852)
Ici Source Real Asset Services Inc.
1 Pine River Crescent
Mulmur, Ontario
It's all about lifestyle in this ski-in/ski-out community at the base of Mansfield Ski Hill! Backing onto the Pine River and set within a highly sought-after enclave, this property offers access to shared amenities including a sports court, pond, field, and play area - a setting designed for year-round outdoor living. Ideally located near everything Mulmur has to offer, the home blends recreation and relaxation in one exceptional package. Inside, an updated kitchen anchors the main level and flows seamlessly into the living space with a cozy fireplace, with direct access to a spacious side deck - perfect for après-ski evenings or summer entertaining. The walkout lower level features three good sized bedrooms, providing flexible space for family and guests! It's time to enjoy all that Mulmur has to offer, all year round. Place a chair in the river in the summer and cool down, hit the slopes in the winter or take an amazing hike on the Bruce Trail in the Fall! This is more than a home - it's an opportunity to step into the lifestyle you've been looking for. Bonus ** Monetary incentive offered for an exterior upgrade! (id:61852)
RE/MAX Hallmark Chay Realty
290 South Waseosa Lake Road
Huntsville, Ontario
Nestled in the prestigious Chaffey community of Huntsville, this beautifully maintained and recently updated bungalow blends country charm with contemporary design. Newly finished with board-and-batten slate-blue vinyl siding and a durable metal roof, this home offers stylish curb appeal and low-maintenance living. Inside, you'll find a bright, open-concept layout where the living and dining areas flow seamlessly into a well-appointed kitchen featuring sleek finishes, a gas range, and convenient main-floor laundry. The cozy gas fireplace creates a warm, inviting atmosphere, especially as you enter through the covered, enclosed mudroom-ideal for shedding winter layers. The home offers two comfortable bedrooms with 2 6ft closets and a modern four-piece bath. Outside, enjoy privacy among century-old trees from the back deck. An insulated auxiliary bunkie with heat and electricity provides additional space and awaits your finishing touches. Located in a quiet waterfront community just 10 minutes from Huntsville and steps to Lake Waseosa offers, public access This property perfectly blends serenity with practicality. High-speed internet supports working or streaming from home. A new portable garage with 10 years remaining on the warranty is also included. Whether you're downsizing or purchasing your first home, this inviting bungalow-bathed in natural light with potential to expand-offers endless possibilities. Here are some of the updates: FULL RENOVATION 2023/NEW METAL ROOF/NEW SIDING/DRYWAY/ELECTRICAL/PLUMBING/PROPANE STOVE/BUNKIE/10 YEARS LEFT FOR PORTABLE 2 CAR GARAGE (2019)/REFRESH ON DRIVEWAY. First Time Buyers, Downsizer or Investors Dream Opporunity! (id:61852)
Royal Heritage Realty Ltd.
724 - 251 Manitoba Street
Toronto, Ontario
Very Clean Corner Unit, 1 Bed W/ Large Balcony By Empire Communities In The Heart Of Mimico. Bright & Spacious Suite Overlooking 12-Arce Grand Avenue Park! Amenities Include Gorgeous Outdoor Infinity Pool & Rooftop Deck, State-Of-The-Art Fitness Facility, Wifi Workspace, Pet Wash Station & More! Parking and locker Included! Short Walk To The Lake, Running track, Trails, Parks, Restaurants, Marina & More! Easy Access To Ttc, Go And All Major Highways. (id:61852)
Elixir Real Estate Inc.
408 - 2585 Erin Centre Boulevard
Mississauga, Ontario
Totally Renovated Luxurious 2 storey corner condo with clear 180 degree views (East, South, and West)! Natural light all day + sunsets! This stunning Corner unit offers additional oversized windows with clear west/southwest views! Brand new Custom designed kitchen with quartz countertops and window ledge, Lazy Susan corner cupboard, soft close drawers, new custom backsplash, brand new LG Stainless Steel Appliances including Over the Range microwave, huge window above the sink (very rare in condominiums). Brand new vanities with quartz countertops, brand new upgraded vinyl flooring, brand new fixtures, underground parking and locker! Parkway Place condominiums offers full amenities which include 1) ample visitor parking, 2) Party Room, 3) Meeting Room, 4) Gatehouse Security Guard, 5) Library, 6) Billiard room 7) Indoor pool with hot tub 8) Sauna, 9) Tennis Court, 10) Games Room, 11) weights room, 12) cardio room. Central Air Conditioning, Heat, Hydro, Building Insurance, underground Parking, locker and Water are all included in the maintenance fees which are similar to newer condos that do not include hydro and have fewer amenities! Floor plan available online! Rarely offered 2 storey condominium with unobstructed SW & West Sunset views! (id:61852)
Century 21 Associates Inc.
1223 Owls Head Road
Mississauga, Ontario
Set on the only corner lot on the street and backing onto the lush fairways of Lakeview Golf Course, this exceptional three-storey residence offers over 2,400 sq ft of refined above-grade living in the prestigious Lakeview community. Designed with families in mind and finished with over $100K in upgrades, this home beautifully balances luxury and livability. Inside, sun-filled spaces and 9-foot ceilings set the tone for upscale living. The open-concept main floor invites connection - whether hosting holidays, gathering with friends, or enjoying everyday family moments. A chef-inspired kitchen with abundant workspace and storage flows into the warm family room with a custom wall detail and gas fireplace - perfect for cozy evenings. Upstairs, three generous bedrooms (plus a convertible fourth) and four bathrooms provide room for growing families. The primary suite features two walk-in closets and a private ensuite for relaxation. A dedicated laundry room adds convenience to daily routines. The third level offers flexibility for evolving family needs, with a large bedroom and spacious recreation area ideal as a playroom, teen lounge, home office, or fourth bedroom. The expansive balcony showcases unobstructed golf course views - a calming escape at home. Outdoors, the backyard feels like a private sanctuary with mature trees, a stone patio, and a raised deck for play or entertaining. Perfectly positioned in Mississauga, minutes from Long Branch GO, Port Credit Village, top-rated schools, parks, dining, and commuter routes - offering both tranquility and connectivity. 1223 Owls Head Rd is more than a home - it's a lifestyle where luxury meets family living. (id:61852)
World Class Realty Point
5502 Cosmic Crescent
Mississauga, Ontario
A well-maintained semi-detached home in Mississauga offering flexibility and a prime location. This 3-bedroom home features a main floor living room that has been converted into a bedroom, and can be reverted at the buyer's request. A finished basement provides additional living space.Located in a family-friendly neighbourhood close to schools, parks, and a public library, with quick access to Highways 401, 403 & 410. Minutes to Heartland Town Centre, Square One, transit, and all amenities. Agents and Buyers to verify all measurements **Note: some photos are virtually staged** (id:61852)
Right At Home Realty
3329 Vernon Powell Drive
Oakville, Ontario
Absolutely stunning home situated on one of the largest premium lots backing onto green space, offering exceptional privacy. Beautifully upgraded throughout with high-end finishes, high ceilings, pot lights, and 7-inch baseboards. Welcoming foyer with built-in bench. Elegant dining area opens to a bright living room featuring a gas fireplace and California shutters. Custom eat-in kitchen with stainless steel appliances, quartz countertops, breakfast bar, double wine fridge, and walkout to BBQ balcony. Spectacular family room with soaring 16-ft ceilings, gas fireplace, and double French doors leading to a second balcony. Four spacious bedrooms on the upper level, including an oversized primary retreat with tray ceiling, walk-in closet with California Closets, and spa-inspired ensuite with his and her vanities, soaker tub, and glass shower. Professionally finished basement with high ceilings, multiple windows, exercise/office area, recreation room, full bathroom, large storage space, and bike rack-bright and versatile for today's lifestyle. Professionally landscaped, fully fenced backyard with interlocking, 6-person hot tub, and serene treed views. Walking distance to trails, parks, and more. Move in and enjoy. (id:61852)
Real Estate Homeward
108 - 1830 Bloor Street W
Toronto, Ontario
Across from High Park--Where Urban Life Slows Into Nature. **Discover a thoughtfully designed townhome seamlessly blends city energy with park-side tranquility. A private ground-level entrance opens directly onto green space, inviting daily walks/dog walks, outdoor workouts, and peaceful moments in nature just steps from home--the perfect balance of wellness and convenience. **Enjoy effortless access to the condo's premium amenities from the second level, including a fully equipped fitness centre with sauna rooms, elegant party and media rooms, a rooftop garden with BBQ areas overlooking park and lake views, a bike storage room and a convenient pet wash room--designed for year-round lifestyle enjoyment. **Inside, the spacious 1322 sq ft layout offers 2+1 bedrooms and 3 bathrooms with hardwood floors, a chef-inspires kitchen with quartz island, generous storage, and a serene primary suite with private balcony. **An elevated home for those who value balance, comfort, and everyday luxury. ** Additional features include an extra-large locker, a giant private storage room (approx. 830 cubic feet) , and two parking spaces near the elevators, one equipped with EV charging. ** Suite Available For March 15th. Builder's original floor plan provided for reference only. Measurements and layout to be verified by the tenant.** The list price includes one parking space and one locker. Optional upgrades available at additional cost:--Private storage room:$200 --EV-equipped parking space:$200 (id:61852)
Right At Home Realty
2311 - 3883 Quartz Road
Mississauga, Ontario
Top Reasons to Buy : MUST SEE Premium High-Floor Prestige & Epic Views - Own this corner unit's unobstructed panoramic skyline vistas that elevate daily life-these rare high-floor opportunities in Square One area.Brilliant Layout That Lives Larger - Open-concept with 9 ft. ceilings and dedicated den maximizes space and flexibility for work or relaxation.Massive 229 sq. ft. Balcony with total area 809 SQFT - Your private outdoor oasis with direct access from living room and primary bedroom-perfect for sunrise coffee or evening cocktails with skyline views.Unbeatable Square One Location - Walk to everything: mall, transit, dining, parks, schools, YMCA, and more-ultimate convenience.Luxury Amenities & Finishes - Resort-style rooftop pool, gym, yoga/steam, skating rink + premium quartz/stainless interiors for elevated daily living. (id:61852)
Homelife Landmark Realty Inc.
2179 Maplewood Drive
Burlington, Ontario
Original owner for 45 years! The Living Room can be used as a bedroom with a 3pc, walk in shower or a main floor office. The main floor is wheel chair accessible! Lovingly cared for and maintained. Mechanicals have been upgraded. Large spacious rooms. Fabulous pie shaped lot, fully fenced! 116.56 feet deep (irregular) and 93 feet across the back with a large recently built deck with awning. In ground sprinkler system. Schools nearby Tom Thomson PS, Burlington Central HS, Convenient access to QEW, close proximity to "GO". Walk to downtown, Restaurants... with a short drive to the lake and Burlington Beach. (id:61852)
RE/MAX Aboutowne Realty Corp.
22 Second Street
Georgina, Ontario
Fabulous 3-bedroom two bathroom home, completely gutted and beautifully renovated throughout. Featuring a modern quartz kitchen with seamless backsplash, double undermount sink, built-in dishwasher, glass-top stove, and a one-year-old fridge/freezer. Thoughtfully designed with built-in spice drawers, a charming coffee nook, and integrated garbage and recycling bins. Pot lights illuminate the home, complemented by large picture windows that fill the space with an abundance of natural light.Quality workmanship is evident throughout. The primary bedroom is surrounded by numerous windows, creating a bright and airy retreat. The spacious bathroom offers an oversized tub, delivering spa-like comfort and relaxation.Step outside to a captivating backyard oasis with an expansive deck - perfect for entertaining or unwinding.Situated on a quiet dead-end street, just minutes to the corner park, Lake Simcoe beaches, marina, Pines of Georgina Golf Course, schools, and all amenities. This little Shangri-La truly feels like home. (id:61852)
Harvey Kalles Real Estate Ltd.
604 - 250 Davis Drive
Newmarket, Ontario
Impressively Spacious And Thoughtfully Designed, This 3-Bedroom, 2-Bathroom Condo At The Atwood Offers Approximately 1,426 Sq. Ft. Of Well-Planned Living Space In The Heart Of Central Newmarket, Delivering The Comfort And Flow Of A Bungalow With The Ease Of Condo Living.The Expansive Living And Dining Areas Provide A Flexible Layout And A Fantastic Opportunity To Modernize And Personalize To Your Taste. The Functional Eat-In Kitchen And Sun-Filled Sunroom Offer An Excellent Foundation For A Fresh Design Vision-Ideal For Buyers Looking To Create Their Ideal Space.The Oversized Primary Bedroom Features A Walk-In Closet And Convenient Access To One Of Two Bathrooms, While Two Additional Generously Sized Bedrooms Allow For Multiple Layout And Design Possibilities.Enjoy The Convenience Of In-Suite Laundry, An Exclusive Ensuite Locker, And Owned Underground Parking. The All-Inclusive Maintenance Fees Cover Heat, Hydro, Water, Central Air Conditioning, Cable TV, Parking, And Building Insurance, Offering Outstanding Value And Predictable Monthly Costs.This Well-Managed Building Features Amenities Including An Exercise Room, Party/Meeting Room, Visitor Parking, And Elevators. Ideally Located Steps To Public Transit, Shopping, Library, Hospital, Community Centre, And Places Of Worship, With Easy Access To All That Newmarket Has To Offer. A Fantastic Opportunity To Secure A Large, Functional Condo In A Prime Location-Perfect For Anyone Seeking Space Without Compromise. (id:61852)
RE/MAX Hallmark York Group Realty Ltd.
218 - 70 King Street E
Oshawa, Ontario
Experience contemporary living in this pristine two-bedroom suite nestled in the heart of downtown Oshawa. Enjoy the convenience of individually controlled heat and air conditioning, with water, hydro, and high-speed fiber internet included in the rent. Residents have access to exceptional amenities, including a rooftop terrace with BBQ, high-speed elevator, lounge with Wi-Fi, meeting room, laundry room, storage lockers, and bike racks. The suite is equipped with stainless steel appliances-fridge, stove, built-in microwave and is enhanced by luxury finishes such as quartz countertops. (id:61852)
Cppi Realty Inc.
506 - 70 King Street E
Oshawa, Ontario
Experience the ease of contemporary living in this immaculate one-bedroom suite perfectly situated in downtown Oshawa. Rent includes individually controlled heat and A/C, water, hydro, and high-speed fibre internet. Residents can enjoy a rooftop terrace with BBQ, high-speed elevator, lounge with Wi-Fi, meeting room, laundry facilities, and bike racks. The suite features a full stainless steel appliance package-fridge, stove, built-in microwave, paired with stylish quartz countertops. (id:61852)
Cppi Realty Inc.
513 - 70 King Street E
Oshawa, Ontario
Studio Unit Located In The Heart Of Downtown Oshawa. Individually Controlled Heat/Ac, Water, Hydro And High Speed Fibre InternetIncluded In Rent. Amenities Include Rooftop Terrace With Bbq, High Speed Elevator, Lounge Wifi, Meeting Room, Laundry Room, Storage Lockers,Bike Racks. Comes With Stainless Steel Fridge, Stove Bi Microwave, Bi Dishwasher, Luxury Features Include Quartz Counter. (id:61852)
Cppi Realty Inc.
1202 - 2800 Warden Avenue
Toronto, Ontario
A Smart Financial Choice! A Life Lease Offers Seniors (59+) Remarkable Stability And Lower Monthly Costs Than Renting A Comparable Condo At Market Rates. Managed By Senior Persons Living Connected (SPLC), This Non-Profit Housing Community Provides A Secure And Supportive Environment. With No Mortgage Payments Involved, Your Total Monthly Occupancy Cost Is Just $1,699.23, Which Conveniently Includes Your Property Taxes Plus Utilities (Heat, Hydro, Water, And A/C). This Bright Approx 1,100 Sq. Ft. Penthouse Suite At St. Paul's Terrace Features A Spacious Split-Bedroom Layout With Panoramic North, South, And East Views. Move-In Ready With Newer Laminate Flooring, A Functional Kitchen, Ensuite Laundry, And One Underground Parking Space.Residents Enjoy A Wide Range Of On-Site Amenities: A Restaurant Offering Lunch And Dinner, Fitness And Activity Rooms, A Hair Salon, Rooftop Terrace, And Various Recreational Programs. For Added Peace Of Mind, Residents Have The Option To Access SPLC Support Services Right In Their Home, Including Personal Care And Homemaking.Prime Location Directly Across From Bridlewood Mall With Shops, Groceries, And Transit At Your Doorstep. Reach Out Today For More Info On This Unique Opportunity! ***Some Photos Virtually Staged. (id:61852)
Century 21 Leading Edge Realty Inc.
516 - 2020 Bathurst Street
Toronto, Ontario
LTR at your door, luxury brand new condo in Forest hill. Bright and Spacious 1 Bedroom with 1 Bathroom unit facing West, floor to ceiling windows with functional layout. Laminate floor thorough out, kitchen with High End Appliances. Building will have Direct Forest Hill Subway Access. Amazing amenities: gym, Party room, Co-workers room and Yoga Area. Internet Wifi is Included. Conveniently located to a variety of shops, restaurants, Yorkdale mall, Allen/Hwy 401. (id:61852)
Forest Hill Real Estate Inc.
3502 - 8 The Esplanade
Toronto, Ontario
Welcome to L Tower! One of downtown Toronto's most sought after luxury addresses where listings are few and far between. This high floor stunning 2+Den suite offers unobstructed CN tower & lake views from the floor-to-ceiling windows. Spacious split bedroom layout is designed for modern city living. Sleek kitchen with high end appliances and kitchen island making entertaining effortless. Live steps from Union Station, the Financial District, St. Lawrence Market, and the waterfront, all while enjoying world-class amenities including concierge, indoor pool, gym, spa facilities, theatre room, and more! Units in L Tower rarely hit the market so secure it before it's gone. (id:61852)
RE/MAX Ultimate Realty Inc.
617 - 101 Peter Street
Toronto, Ontario
Experience urban living at its finest in this beautifully appointed studio suite. Situated in the vibrant core of the entertainment district, you are steps away from iconic landmarks, premier shopping, gourmet restaurants, and the TTC. Inside, discover a contemporary open-concept layout illuminated by floor-to-ceiling windows and enhanced by elegant laminate flooring and soaring 9-foot ceilings. The gourmet kitchen features granite countertops and stainless steel appliances, while the spacious living area includes two mirrored closets and a private balcony offering stunning city views. Residents enjoy exclusive access to club-style amenities, including a fully-equipped fitness center and a party room. With a Walk Score of 100, everything you need is right outside your door. Embrace a lifestyle of convenience and sophistication. (id:61852)
First Class Realty Inc.
1808 - 25 Broadway Avenue
Toronto, Ontario
Live in style at the prestigious The Republic by Tridel - renowned for exceptional amenities and an unbeatable location in the heart of Yonge & Eglinton! This beautifully maintained, sun-filled,south-facing 1+den suite features 9' ceilings, stunning skyline views, and a large private balcony. The fully renovated balcony is an entertainer's dream - complete with grass, tiles, decorative rocks, and ambient string lighting for tenant use. Sip your morning coffee or relax in the evenings while enjoying a gorgeous cityscape view. The condo features a spacious and functional layout with a spacious bedroom, a large kitchen and a versatile den - perfect as a home office, second bedroom, dining area, gym, or additional living space - featuring custom cabinetry upgrades, a floor-to-ceiling closet, and a stylish chandelier. The upgraded kitchen offers stainless steel appliances, a recently installed stove and oven, abundant cabinetry, and a large centre island. The building is steps away from the Eglinton Station and the newly built Eglinton Crosstown LRT for ultimate convenience. Surrounded by grocery stores, shops, top-rated schools, parks, a community centre, a library, and more. The home features extended storage throughout, including a full-length mirrored closet and an additional built-in floating cabinet in the den. One parking space and a locker are included. Plenty of free visitor parking is available. Enjoy world-class amenities: 24/7 concierge, whirlpool, gym, yoga studio, steam room, sauna, private dining room, outdoor terrace with cabanas and BBQs, guest suites, a party room, billiards, and theatre. A rare opportunity to lease in one of Midtown's most sought-after buildings! (id:61852)
Royal LePage Signature Realty
213 - 80 Vanauley Street
Toronto, Ontario
Welcome to Tridel's luxury SQ2 Condo, perfectly tucked just off Queen & Spadina on a quieter street - right in the heart of downtown, but without the noise. This 785 sq ft, freshly painted suite features 10 ft ceilings, a open-concept layout, and floor-to-ceiling windows that bring in great natural light. The space truly feels open and comfortable - ideal for everyday living, entertaining, or simply enjoying a calm night in. You'll also appreciate the spacious closet space in both bedrooms, along with a full-sized washer and dryer - a rare and family-friendly feature in the downtown core. Step outside and you're instantly connected to some of Toronto's most loved neighbourhoods - Kensington Market, Queen West, cafés, restaurants, and endless food options just minutes away. Whether you love morning coffee runs, meeting friends for dinner, or taking a walk through the city, this location makes it easy. After a workout, enjoy a relaxing steam room or dry sauna session right in the building! Spacious locker and parking included. (id:61852)
Royal LePage Signature Realty
756 Richmond Street W
Toronto, Ontario
Extensively renovated with intention and quality, this 4 + 2 bedroom, 3.5 - bath Richmond West home is turnkey in the truest sense. Major systems have been newly installed or significantly modernized, including HVAC, 200 AMP electrical service, insulation, windows, roofing membrane, and exterior finishes. Inside, engineered hardwood floors, beautifully updated kitchens and bathrooms, and clean modern lines define bright, well-designed living spaces. A finished attic with skylight adds flexible bonus space -- perfect for a home office, studio, or creative escape. The lower level features a self-contained two-bedroom living area with a separate entrance, complete with full interior waterproofing, sump pump, and egress window -- ideal for extended family, a nanny or guest suite, or those looking for flexibility with potential supplemental income. A true rarity for the area; enjoy private laneway-access tandem parking for two vehicles behind a roll-up garage door, plus a professionally hardscaped backyard and new fencing. Set in the heart of Richmond West / Queen West -- steps to cafés, restaurants, transit, and Trinity Bellwoods Park. (id:61852)
One Percent Realty Ltd.
2302 - 21 Widmer Street
Toronto, Ontario
Extra Spacious 858 Sf + Large 127 Sf Balcony & Bright Corner Unit W/Parking & Locker on High 23rd Floor, 2 Bedrooms with windows, 2 Full Bathrooms, Large Living Room With Lots Of Windows. Prestigious and stylish building - Cinema Tower. Designer Kitchen With Miele B/I Appliances, Quartz Counters, Mosaic Backsplash, Centre Island with Quartz Top. Steps To Blue Jays & Tiff Bell Lightbox, King West Restaurants, Heart Of Entertainment District. Excellent Amenities: Party Room, Movie Theatre, Basketball Court, Gym, Sauna, Rooftop Patio W/Outdoor BBQ. (id:61852)
RE/MAX Your Community Realty
3412 - 18 Yonge Street
Toronto, Ontario
Luxury 1Br+Den With 2 Full Baths. 9Ft Ceilings With Hardwood Floors Throughout.Lake and City view .Open Concept KitchenWith Breakfast Bar. Master bedroom With 4Pc Ensuite and His/Her Closet.Steps from the waterfront, Union Station, and Toronto's core, offers an unbeatable balance of convenience and serenity (id:61852)
Homelife Superstars Real Estate Limited
129 - 2 Chipmunk Lane
Prince Edward County, Ontario
Welcome to 2 Chipmunk Lane at East Lake Shores! Located in the desirable Woodlands area of this family- and pet-friendly waterfront resort in Prince Edward County, this bright and cheerful two-bedroom, two-bathroom bungalow cottage sits on a large 79 ft 75 ft corner lot with no cottages directly behind-offering extra outdoor space, privacy, and room to garden or entertain.Step inside to discover a sun-filled, integrated sunroom that doubles as a family-sized dining area-dine surrounded by windows with views of the park and mature trees! The open-concept living area is filled with natural light, while the efficient kitchen and neutral finishes make this cottage move-in ready. Additional features include a heat pump for heating and cooling, two full bathrooms, eavestroughs, a garden shed, and private two-car parking. You own both the cottage and the land, with the freedom to enjoy it as your personal retreat or share it through the on-site rental program.Centrally located between the family pool, playground, and sports courts, and the adult pool, gym, and lakeside patio, this cottage offers the best of both worlds-steps from every amenity, yet tucked away in a quiet, tree-lined setting.East Lake Shores offers resort-style living on 80 acres with 1,500 ft of waterfront, two heated pools, tennis, basketball, and pickleball courts, fitness facilities, an off-leash dog park, and free use of canoes, kayaks, and paddleboards. Join the fun with yoga, Pilates, aquafit, line dancing, crafts, and live music, or simply relax with a good book under the trees. Just 9 km from Sandbanks Provincial Park and 10 minutes from Picton's wineries, shopping, and dining, this is the perfect County getaway. Open April through October, ownership is carefree-condo fees $663.03 include water, sewer, TV/Internet, grass cutting, and use of all amenities.Fully furnished and move-in ready-vacation living made easy! (id:61852)
RE/MAX Connect Realty
Royal LePage Frank Real Estate
28 Cumbrian Court
Brampton, Ontario
For more info on this property, please click the Brochure button. This bright and spacious 3+3 bedroom, 3 washroom detached bungalow is located in the highly sought-after Northwood Park neighbourhood of Brampton. The home features a finished dual-unit basement with separate entrances to each unit, offering excellent income potential. Unit 1 includes two bedrooms, a kitchen, and a full washroom, while Unit 2 features a studio layout complete with its own kitchen and washroom - making it ideal for extended family living or additional rental income. The property is conveniently located close to the GO Station, downtown Brampton, schools, parks, transit, and shopping, providing everyday convenience for families and commuters alike. Inside, the home offers carpet-free flooring throughout, with laminate flooring in all bedrooms for a clean and modern look. Situated on a large lot, the property includes a single garage and a private driveway, allowing parking for up to four vehicles with ease. This home is a fantastic opportunity for buyers seeking space, versatility, and strong income potential in a prime location. (id:61852)
Easy List Realty Ltd.
4148 Brandon Gate Drive
Mississauga, Ontario
2 Bed Room basement with Kitchen , Bath and Laundry on sharing basis . Individual furnished rooms are also available without parking for $700 /including utilities . Two rooms are also available for $1350/ including utilities without parking . Employment letter, 2 recent Pay stubs , Credit score , References , Rental agreement required . (id:61852)
Homelife Superstars Real Estate Limited
1502 - 1070 Sheppard Avenue W
Toronto, Ontario
Spacious 1 Bedroom + Den Unit and 4 Pc Bath. 9 Feet Ceiling!!! Large Den Can Easily Serve As A Second Bedroom Or A Spacious Office, Master Br With W/I Closet. Steps From The Sheppard West Subway. Close To Grocery Store, Walmart, Metro, No Frills, Canadian Tire, Best Buy. Schools And Parks. Open Concept Kitchen With Stainless Steel Appliances, Granite Countertop, Large Balcony. Enjoy The Fantastic Building Amenities: Pool, Jacuzzi, Sauna, Gym, Party Room, Golf Simulator, 24-Hour Concierge, And Ample Visitor Parking. Access To The Subway And Beautiful Grounds Perfect For Dog Walking, Kids Playing, And Outdoor Relaxation. Includes Stainless Steel Stove, Dishwasher, Fridge, Microwave-Hood Fan, And Stacked Full-Size Washer And Dryer. One Parking Spot Beside Elevator and One Locker Included. (id:61852)
Right At Home Realty
120 Clement Road
Toronto, Ontario
Tucked just north of Eglinton and Kipling, 120 Clement Road is the kind of home that quietly overdelivers. This freehold end-unit townhouse is set within an intimate enclave of just 14 homes, offering a rare combination of space, privacy, and a true neighbourhood feel. Inside, a thoughtful and flexible layout spans approximately 1,520 sq ft, with 2+1 Bedrooms and 3 Bathrooms designed to support real day-to-day living across three above-grade levels. On the main level you're greeted by a bright living room with a gas fireplace and gleaming hardwood floors, anchored by an open kitchen that flows to a private walkout deck of more than 220 sq ft. Whether it's morning coffee, summer entertaining, or a glass of wine at golden hour, the deck feels like a true extension of the living space. Upstairs, two generous bedrooms occupy the upper level, including a calming primary retreat with cathedral ceilings and a semi-ensuite 4 piece bath. The above-grade ground level (there is no basement) adds exceptional versatility with a bonus bedroom and its own bathroom with shower, plus direct interior access to the garage. This level flexes easily as a family room, guest suite, home office, fitness space, or teen retreat, adapting as life changes. Set in Richview, this location strikes a rare balance between green space and everyday convenience. Parks, trails, and multiple schools are all just a short walk away, making day-to-day routines simple and connected. Etobicoke North GO Station is a quick five-minute drive, Pearson Airport is less than ten minutes away, and nearby transit routes and major arteries make for a streamlined cross-town commute. Parking is straightforward and convenient, with a private garage plus an additional covered surface parking space. A low monthly POTL fee of $155 covers snow removal, landscaping, and the upkeep of shared elements such as visitor parking, offering the ease of low-maintenance living while you still enjoy the independence of a freehold home. (id:61852)
Royal LePage Estate Realty
311 - 1420 Dupont Street
Toronto, Ontario
See Virtual Tour. Welcome To 1420 Dupont St! This Beautiful Condo Is Located In Toronto's Dovercourt-Wallace Emerson-Junction Community. 1 + Den That Can Be Junior 2 Bed W/2 Full Baths. New Vinyl floor, New fresh paint, New light fixtures. New stove, Conveniently Located Next To Food Basics Grocery Store & Shoppers Drug Mart. Bloor Collegiate Institute zone ( Ontario secondary school ranking 12/745), Walking Distance To Coffee Shops & Amazing Restaurants, & Pubs! Close To Earlscourt Park, Macgregor Park, And Dufferin Grove Park. Dupont St Has A TTC stop, Only Steps Away. Landsdowne Subway Station is also under a 10 Minute Walk. If Driving, You Have Quick Access To the Gardiner Expressway! (id:61852)
Aimhome Realty Inc.
Upper - 369 Hickling Trail
Barrie, Ontario
Welcome to 369 Hickling Trail, Barrie! This bright and spacious home offers the perfect blend of comfort and convenience. The main and second floors feature three generous bedrooms and three bathrooms (two half bathrooms), ideal for families or professionals seeking extra space. The open-concept living and family area creates a warm and inviting atmosphere, perfect for entertaining or relaxing. A well-appointed kitchen provides plenty of room for a dining table and ample storage for all your cooking needs. Step outside to enjoy a private backyard that backs onto a public park-offering scenic views and a ravine-like feel with no rear neighbors. Conveniently located near schools, shopping, and transit, this home combines peaceful living with easy access to amenities. Main and second floors only; upper tenant pays for 60% of the utilities. (id:61852)
Right At Home Realty
3809 - 75 Queens Wharf Road
Toronto, Ontario
Welcome To Quartz Condos at 75 Queens Wharf - from the moment you walk in you are met with floor to ceiling windows filling the space with natural light from your unobstructed West facing view. With no wasted space, this functional layout allows for a comfortable sleeping area, workstation and kitchen. When it comes to outdoor space, 3809 features a balcony spanning the width of the suite. Walking distance to everything you need; Loblaws, LCBO, Cafes, Restaurants and Nightlife. Suite available partially furnished if needed! (id:61852)
Property.ca Inc.
3608 - 426 University Avenue
Toronto, Ontario
2 bedrooms corner unit in prestigious RCMI building, 763 sq ft + balcony, with tons of windows in every room, high 36th floor, gorgeous South-East view of the city, CN tower, and the lake. 9 ft ceilings, spacious and practical layout. Granite countertop and kitchen island. Huge balcony. Luxury building with great amenities: 24 hr concierge, fitness room, car sharing facilities. Steps to Subway station, University of Toronto, OCAD, Metropolitan/Ryerson University, Financial district, hospitals, all shopping and restaurants. (id:61852)
RE/MAX Your Community Realty
2107 - 224 King Street
Toronto, Ontario
A corner 2 bedroom condo with stunning views of the lake and CN Tower. Loft-like luxury of a prestigious Theatre Park Condos. Exposed concrete ceilings and feature walls, floor to ceiling windows. A gourmet kitchen with a gas cooktop and open shelves. Gas line on a spacious balcony, enjoy BBQ year round. Primary bedroom fits king sized bed. 2nd bedroom fit for a growing family or large home office with more spectacular views. Next door to Royal Alexandra Theatre, across from Roy Thompson Hall, steps to world famous King Street West restaurants. Walk score 100 out of 100!! Amenities include Outdoor pool, Gym, Party room, 24 hr concierge. (id:61852)
RE/MAX Your Community Realty
51 - 461 Beechwood Place
Waterloo, Ontario
Available April 1st! 2-bedroom, 2-bathroom condo townhouse in Waterloo, offering approximately 950 sq ft of well-designed living space in a highly convenient location. This bright, move-in-ready home features an open-concept living and dining area, a functional kitchen and in-suite laundry. Situated close to universities, major tech employers, shopping, public transit, and parks, this home delivers a comfortable, low-maintenance lifestyle with outstanding everyday accessibility. (id:61852)
RE/MAX Condos Plus Corporation
1008 Mount Albert Road
East Gwillimbury, Ontario
Stunning Custom-Built Estate Home Situated On Approximately 2 Acres Of Picturesque Land In The Highly Sought-After Sharon Community. Country Living With City Convenience. Offering The Perfect Blend Of Luxury, Privacy, And Convenience, This Impressive 2-Storey Residence Delivers Over 6000 Sq Ft Of Finished Living Space Designed For Large Or Multi-Generational Families. Featuring 5 Spacious Bedrooms Above Grade Plus 2 Additional Bedrooms In The Professionally Finished Walk-Out Basement, This Home Provides Ample Room For Comfortable Living. With 5 Full Upgraded Bathrooms, Every Member Of The Household Enjoys Both Privacy And Convenience. The Main Level Showcases Bright, Open-Concept Principal Rooms With Hardwood And Ceramic Flooring, Large Windows, And Elegant Finishes Throughout. The Well-Upgraded Kitchen Offers Generous Cabinetry And Prep Space, Ideal For Entertaining. A Walk-Out From The Lower Level Leads To An Expansive Backyard Retreat. Outdoors, Enjoy Your Own Private Oasis Complete With A Large Pond, Mature Trees, And Expansive Green Space. The Oversized Driveway Accommodates 10+ Vehicles In Addition To The Attached Garage, Making It Ideal For Gatherings Or Extended Families. Conveniently Located Just Minutes To Shopping And Public Transit Options Such As The East Gwillimbury GO Train Station. Enjoy Nearby Shopping At Costco And Upper Canada Mall. Amenities In Nearby Newmarket, With Easy Access To Highway 404 And The GO Train For Commuters. Experience Peaceful Country-Style Living Without Sacrificing Urban Convenience. A Rare Opportunity To Own A Private Estate Property In One Of York Region's Most Desirable Communities. Roof 2017, Window 2018, Furnace 2019, Insulation 2018. Endless Opportunity Presents Itself. (id:61852)
Smart Sold Realty
9249 Whiteoak Avenue
Niagara Falls, Ontario
MUST SEE!!- This Beautiful & Spacious, Sun-Filled, 2-Storey, 3 Bedroom, 3 Bath, Brand New Semi-Detached Home Located In Very High Demand Friendly Chippawa Neighborhood Community Near Marineland & Welland River, Features Large Great Room, w/Modern Eat-In Kitchen w/Island, 2nd Floor Laundry Room, Large Primary Bdrm w/Ensuite Bath and W/I Closet, Great Location and Close to ALL Amenities, Restaurants, Entertainment, Downtown Niagara Falls & Casino, Just minutes to the World Famous Niagara FALLs, Marineland and QEW Hwy. The tenants shall pay the rent plus ALL Utilities(Heat, Hydro, Water & Water Heater). Employment letter, 2 recent paystubs, Credit report, and Rental application required. Don't Wait - Book Your Showing Immediately! (id:61852)
Cityscape Real Estate Ltd.
