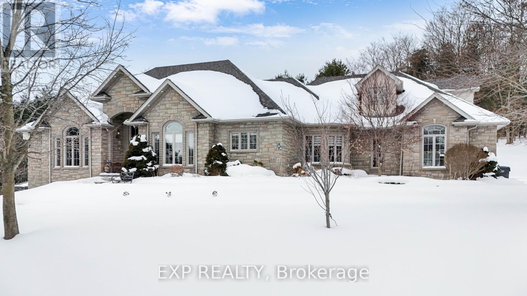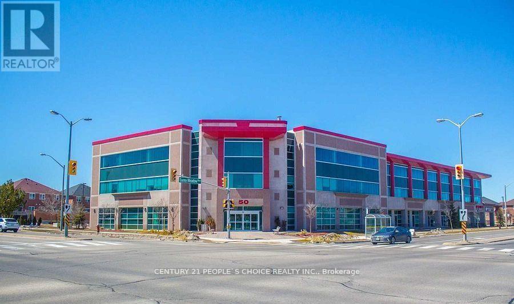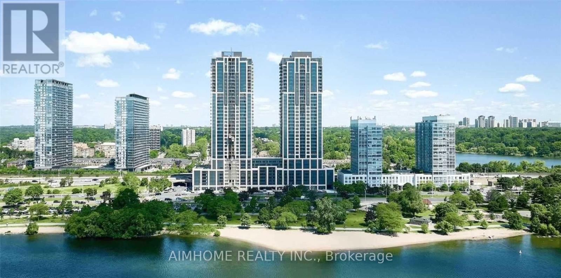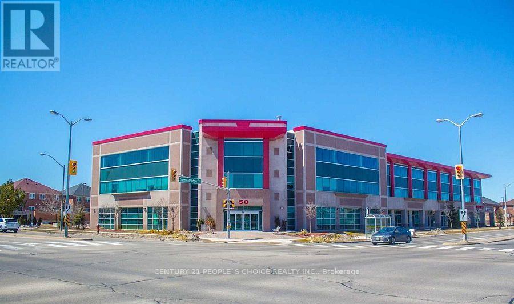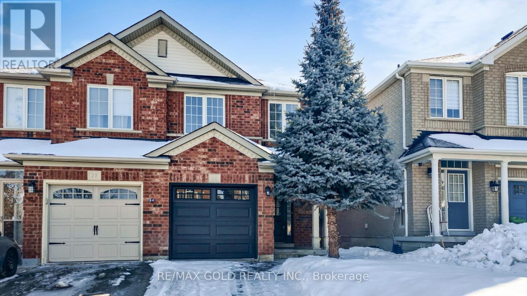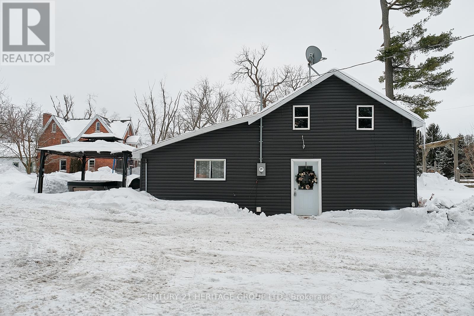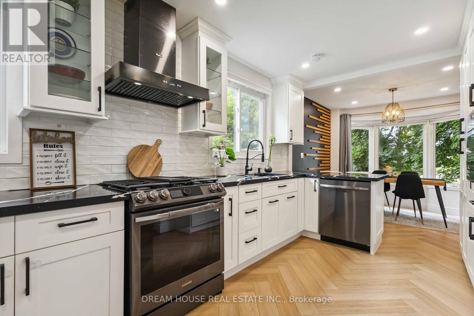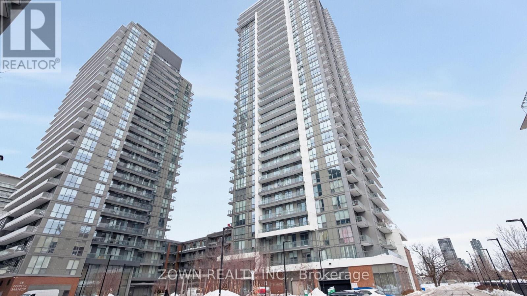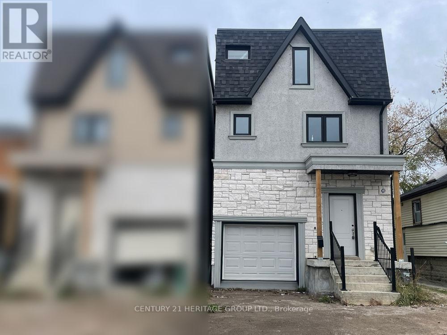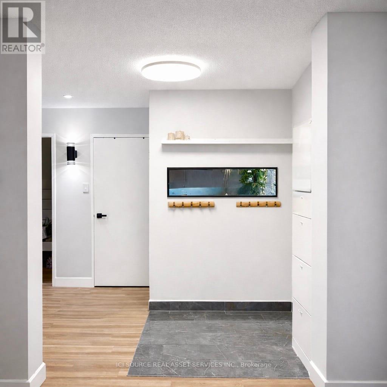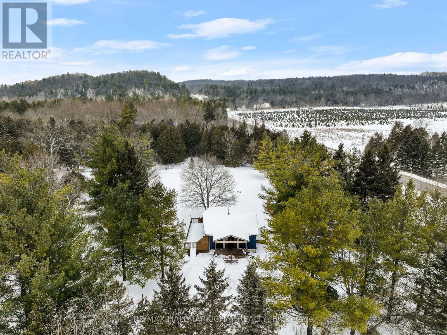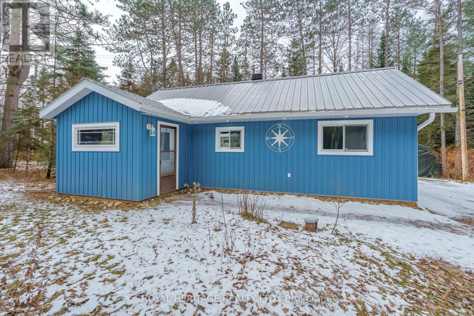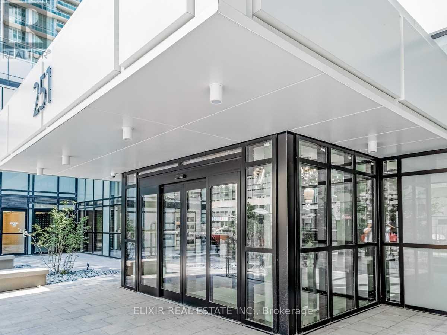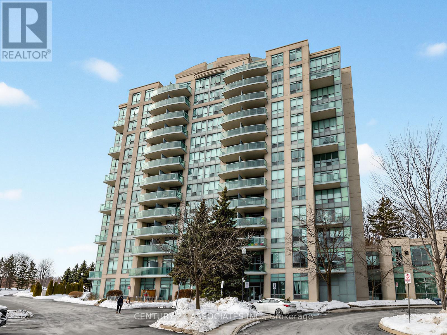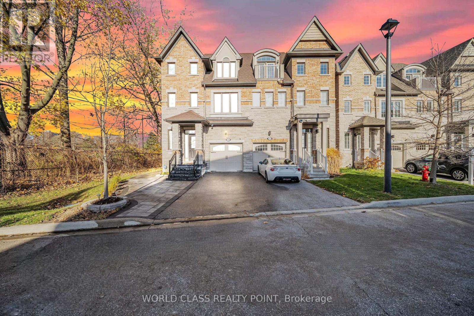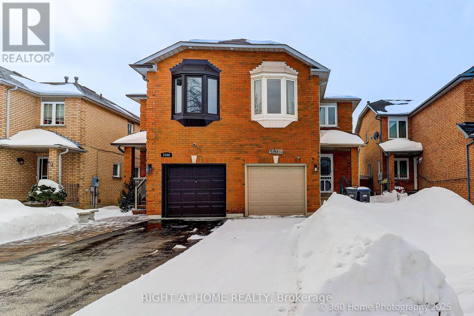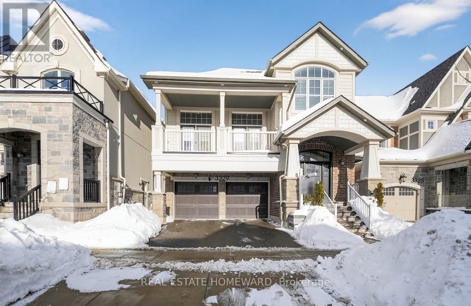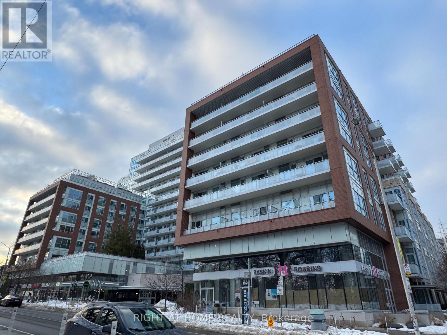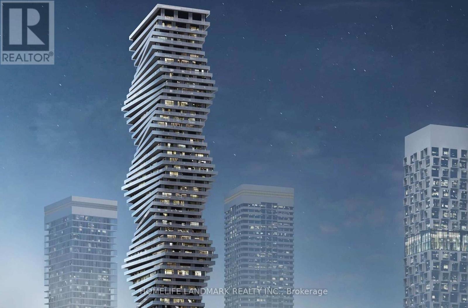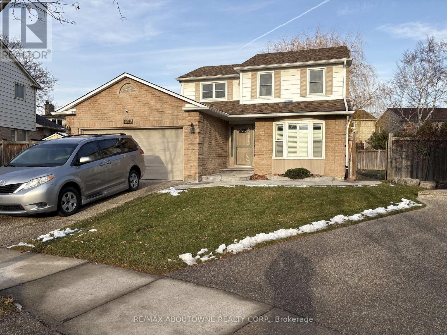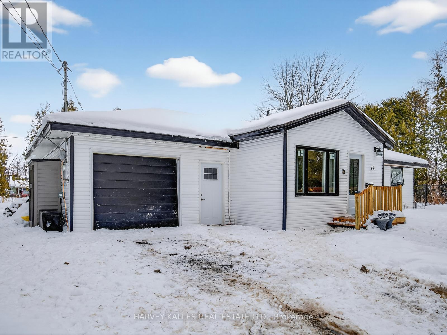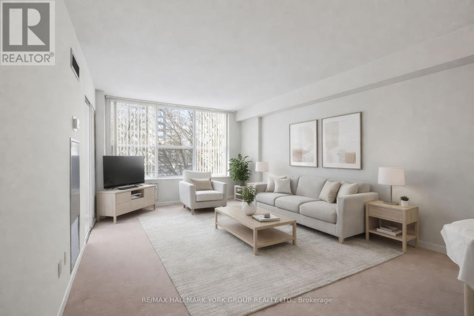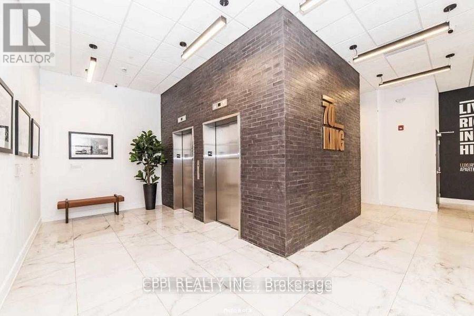10 Valley Hill Drive
Caledon, Ontario
This stately executive Bungaloft sits on a premium 2.77-acre rectangular lot at the end of a quiet cul-de-sac in the exclusive Palgrave community of Caledon. Boasting approximately 4,500 sq. ft. of finished living space, the home features 4 bedrooms plus a loft that can serve as a 5th bedroom, 3-4 bathrooms, and a fully finished walk-out basement. Newly renovated and filled with natural light, it offers 10-ft ceilings throughout, an open-concept custom kitchen with island, granite countertops, and stainless steel appliances. The elegant master suite includes a tray ceiling and 5-piece ensuite. Professionally landscaped grounds with natural stone, perennial gardens, irrigation system, cedar shake roof, pool-sized lot, extremely private back deck with hot tub and motorized awning, and an invisible dog fence make this home ideal for family living and entertaining. Conveniently located 25 mins to Pearson Airport and 45 mins to Toronto, with close access to conservation trails and commuter routes. (id:61852)
Exp Realty
108 - 50 Sunny Meadow Boulevard
Brampton, Ontario
*** GROUND FLOOR UNIT *** The Sunny Meadows Commercial Centre Is a Unique Office Condominium. There's A Unit That Will Meet Any Professional's Business Needs. The Sunny Meadows Commercial Centre Strategically Located Across Brampton Civic Hospital Complex and Tall Pines - Long-Term Care Facility. Close Proximity to Highways 410, 407, And Downtown Brampton. Designated 5 underground Parking available for each units with additional charges. Utilities To Be Paid by Tenant. (id:61852)
Century 21 People's Choice Realty Inc.
2915 - 1926 Lake Shore Boulevard W
Toronto, Ontario
Immerse Yourself In Lakeside Luxury Living At The Mirabella Condos. Nestled Within The Vibrant Neighborhood Of High Park, Its Prime Location Offers Unrivaled Vistas Of The Iconic Toronto Skyline And The Serene Waters Of Lake Ontario, Painting A Picture Of Urban Sophistication. Step Into This Elegant Abode, Where Modernity Meets Comfort In A 1 Bed, 1 Bath Sanctuary. At The Core Of This Residence Lies A State-Of-The-Art Kitchen Adorned With Sleek Built-In Appliances, Inviting Culinary Exploration And Epicurean Delights. Towering 9-Foot Ceilings Bestow A Sense Of Grandeur Upon The Space, Amplifying Its Expansive Ambiance. Venture Onto The Private Balcony, Where Panoramic Views Stretch To The Horizon, Seamlessly Blending Indoor And Outdoor Realms Into A Harmonious Sanctuary. This One-Bedroom Suite Awaits, Offering Sweeping, Unobstructed Views Of Grenadier Pond, High Park, The City Skyline, And Lake Ontario. Embrace An Open-Concept Layout Adorned With Thoughtful Finishes And Upgrades, Providing An Unbeatable Backdrop For Both Relaxation And Entertainment. With A Full 4-Piece Bath And A Double Closet In The Bedroom, Every Detail Has Been Meticulously Crafted For Your Comfort. Indulge In A Plethora Of Amenities, From A Well-Appointed Fitness Center To An Inviting Indoor swimming Pool And A Rooftop Oasis Boasting Sweeping Panoramas. Experience The Epitome Of Urban Living, Where Every Corner Unveils A New Facet Of Luxury And Convenience. Ideally Situated At The Corner Of Lakeshore And Windermere, This Luxurious Building Promises Not Just A Home, But A Gateway To A Life Of Unparalleled Elegance And Urban Splendor. (id:61852)
Aimhome Realty Inc.
109 - 50 Sunny Meadow Boulevard
Brampton, Ontario
*** GROUND FLOOR UNIT ***The Sunny Meadows Commercial Centre Is a Unique Office Condominium. There's A Unit That Will Meet Any Professional's Business Needs. The Sunny Meadows Commercial Centre Strategically Located Across Brampton Civic Hospital Complex and Tall Pines - Long-Term Care Facility. Close Proximity to Highways 410, 407, And Downtown Brampton. Designated 5 underground Parking available for each units with additional charges. Utilities To Be Paid by Tenant. (id:61852)
Century 21 People's Choice Realty Inc.
26 Applegrove Court
Brampton, Ontario
Stunning Newly renovated 3 bed 3 bath semi detached in a great location, Open concept living and dining with Updated Kitchen with Quartz counter top, subway tile back splash and porcelain tiles. Pot lights with smooth ceilings on main floor. Carpet free home. Spacious rec room with gas fireplace in Basement which can be easily renovated to a legal second unit with separate side entrance. Spacious Master bedroom has a walk in closet and fully updated Ensuite with a stand up shower and linen closet. Beautifully renovated Main washroom with 2 more spacious bedrooms on second floor. Excellent location, walking distance to shopping, Brampton Civic Hospital, Banks, Mc Donald's, Freshco and transit. A must see property. (id:61852)
RE/MAX Gold Realty Inc.
4758 Allegheny Road
Mississauga, Ontario
Beautiful Detached Home 4+2 Bed, 4 Bath. Finished Basement Apt. with separate entrance from backyard. 2007 built. Near Square One area in Mississauga, with all amenities around. Schools, park, shopping, bus routes, banks, Highway access, LRT, etc. still in a quiet child safe pocket. No hustle and bustle of the city. Metal roof Nov. 2022. Beautiful hardwood flooring in entire Main Floor and Top floor. Laminate in the Basement. No carpet at all. Very hygienic. Upgraded open concept Kitchen with Centre Island, renovated in 2023. All newer appliances. St. stl. Gas Stove & Hood, St. stl. Built in oven and Microwave combo. St. steel Fridge, St. Steel built in Dishwasher in the main floor kitchen. St. st. Fridge & Stove in basement apt. Brand new Central Air Conditioner. (May 2025). Owned Water Heater (2021). Samsung Front Load Washer & Dryer in the basement. Aggregate & concrete on both sides, New asphalt Driveway (May 2025), 2 Car Garage with AGDO and 2 remotes. Separate Entrance to Basement Apt. from back yard is covered with Glass & Aluminum enclosure. (No rain or snow falls on the steps, always clean and dry.) Skylight at the stairs to the top floor. Zebra curtains for all windows and doors (2023). 53 Pot lights in the house. (Main, top & basement). All new toilets, Backyard patio covered with Polycarbonate sheet on strong Aluminum support. Humidifier. Gas fireplace in family room. Garage entry into the house. Lot of upgrades. Move in condition. Note: Basement apartment with separate entrance. (id:61852)
Icloud Realty Ltd.
1945 Penetanguishene Road
Oro-Medonte, Ontario
Welcome to Your Perfect Balance - Country Charm Just Minutes from Everything! Sip your morning coffee overlooking tranquil pastures while knowing that world-class skiing at Horseshoe Valley Resort is just 10 minutes away. Welcome to 1945 Penetanguishene Road - where countryside charm meets modern living. This isn't just another house; it's your ticket to the lifestyle you've been craving. Imagine the freedom of country living on a generous lot, breathing in fresh air and soaking in those postcard-perfect views, yet never sacrificing convenience. Highway 400, shopping, golf, and all the city amenities you need are practically at your doorstep. Step inside this sun-filled 3-bedroom gem where open-concept living practically begs for lazy Sunday mornings and impromptu dinner parties. The spacious kitchen - complete with abundant storage and a welcoming breakfast bar - is where culinary magic happens. And that walkout to your private backyard? Pure magic for summer barbecues and starlit evenings. Here's what truly sets this property apart: you'll enjoy complete peace of mind with a brand new septic system and newer drilled well. The smart main-floor primary bedroom layout offers ultimate convenience, while gleaming laminate floors, vinyl windows, and updated electrical throughout ensure modern comfort. Cozy up beside the wood stove on snowy winter nights, appreciate the main floor laundry that eliminates unnecessary stairs, and discover endless possibilities in the large detached garage - whether you envision a workshop, storage haven, or your next hobby space. This is that rare find where you genuinely get it all: the peace, the space, the views, and the convenience. Whether you're a young family seeking room to grow, downsizers craving simplicity, or anyone in between dreaming of country life without sacrifice, this home is ready to write your next chapter. Don't just take our word for it. Come see why country living has never looked so good. (id:61852)
Century 21 Heritage Group Ltd.
1430 Palmetto Drive
Oshawa, Ontario
Stunning 2021-renovated detached home in North Oshawa's premier mature neighborhood. Situated on a rare premium lot with no front/rear neighbors, backing directly onto Ritson Fields. This turnkey residence features a custom solid maple kitchen with quartz counters, gas range, and smart storage. The main floor boasts elegant herringbone-patterned flooring, smooth ceilings, and a natural stone fireplace wall with a 60" built-in electric fire.Relax in the primary suite with a custom walk-in closet and glass-enclosed ensuite. The finished walk-out basement offers a separate entry, full bath, and in-law suite potential. Major updates (2021-2024) include Lennox HVAC, widened 4-car driveway, and interlocked porch. Minutes from top schools and transit. Truly no expense spared!Stunning 2021-renovated detached home in North Oshawa's premier mature neighborhood. Situated on a rare premium lot with no front/rear neighbors, backing directly onto Ritson Fields. This turnkey residence features a custom solid maple kitchen with quartz counters, gas range, and smart storage. The main floor boasts elegant herringbone-patterned flooring, smooth ceilings, and a natural stone fireplace wall with a 60" built-in electric fire.Relax in the primary suite with a custom walk-in closet and glass-enclosed ensuite. The finished walk-out basement offers a separate entry, full bath, and in-law suite potential. Major updates (2021-2024) include Lennox HVAC, widened 4-car driveway, and interlocked porch. Minutes from top schools and transit. Truly no expense spared! Julliey balcony will be installed if weather permits or will do 1000$ credit. (id:61852)
Dream House Real Estate Inc.
406 - 32 Forest Manor Road
Toronto, Ontario
Welcome to The Peak at Emerald City, offering unbeatable walkability in the heart of Don Mills & Sheppard. Just steps to Fairview Mall and the TTC subway, with a grocery store and restaurants conveniently located on the building's retail level. Enjoy quick access to Highways 404, DVP, and 401, plus a community center and park directly across the street. This stylish 1-bedroom suite features 9' ceilings, a spacious balcony, and contemporary finishes. A custom built-in Murphy bed transforms into a sleek home office, complete with integrated power outlets, LED lighting, and storage cabinetry. Resort-style amenities include indoor pool, hot tub, fitness center, saunas, concierge, guest suites, dining room, residents' lounge, games room, outdoor patio & BBQ area. Includes 1 parking space and 1 locker. Stainless steel built-in appliances and front-load laundry. Building amenities include a large gym, indoor pool/hot tub, sauna, theatre room, dog wash, party room, family room with ping pong table, outdoor BBQ and 24-hour security. (id:61852)
Zown Realty Inc.
23a Jeavons Avenue
Toronto, Ontario
Welcome to this spacious 3-storey detached home offering exceptional potential and modern construction (built approx. 2020). Featuring an open-concept main floor layout, this property provides a bright and functional living space perfect for families or investors. The second level includes 3 bedrooms and the third level adds 2 additional bedrooms, ideal for larger households, guests, or home office spaces. A partially finished basement offers additional living space. While the home would benefit from some cosmetic TLC, it presents a fantastic opportunity to personalize and add value. (id:61852)
Century 21 Heritage Group Ltd.
2002 - 265 Poulin Avenue
Ottawa, Ontario
Welcome to 265 Poulin Ave Unit 2002 where an open layout meets breathtaking panoramic views. Step inside to a bright foyer featuring custom shelving & discreet storage to keep coats & shoes neatly organized. The unit opens to a spacious living area filled w/ natural light provided by large new windows that showcase unobstructed views of the Ottawa River & downtown. Your private balcony is an ideal spot to unwind after a long day or simply take in views of lush treetops and the water beyond. The newly renovated kitchen is designed for both function and comfort. Bright white cabinets provide generous storage & long counters make meal prep a breeze. Stone tile adds a clean modern touch & transitions seamlessly into newly installed waterproof flooring w/ wood-grain textures. The renovated bathroom features clean white finishes, excellent cabinet storage & full bath & shower. The master bedroom is bright & spacious with wall-to-wall windows & walk-in closet. The 2nd bedroom is generously sized & includes a large closet & custom storage loft which can be removed upon request. The laundry room is conveniently located on the same floor as the unit. The unit includes 1 private underground parking space & access to an array of amenities: indoor saltwater pool, sauna, gym, party room, library, ping-pong room, billiards room, tennis court, shuffleboard area, running track, BBQ area & private garden spaces. The north exit brings you steps from Mud Lake, the beach & Britannia Village. *For Additional Property Details Click The Brochure Icon Below* (id:61852)
Ici Source Real Asset Services Inc.
1 Pine River Crescent
Mulmur, Ontario
It's all about lifestyle in this ski-in/ski-out community at the base of Mansfield Ski Hill! Backing onto the Pine River and set within a highly sought-after enclave, this property offers access to shared amenities including a sports court, pond, field, and play area - a setting designed for year-round outdoor living. Ideally located near everything Mulmur has to offer, the home blends recreation and relaxation in one exceptional package. Inside, an updated kitchen anchors the main level and flows seamlessly into the living space with a cozy fireplace, with direct access to a spacious side deck - perfect for après-ski evenings or summer entertaining. The walkout lower level features three good sized bedrooms, providing flexible space for family and guests! It's time to enjoy all that Mulmur has to offer, all year round. Place a chair in the river in the summer and cool down, hit the slopes in the winter or take an amazing hike on the Bruce Trail in the Fall! This is more than a home - it's an opportunity to step into the lifestyle you've been looking for. Bonus ** Monetary incentive offered for an exterior upgrade! (id:61852)
RE/MAX Hallmark Chay Realty
290 South Waseosa Lake Road
Huntsville, Ontario
Nestled in the prestigious Chaffey community of Huntsville, this beautifully maintained and recently updated bungalow blends country charm with contemporary design. Newly finished with board-and-batten slate-blue vinyl siding and a durable metal roof, this home offers stylish curb appeal and low-maintenance living. Inside, you'll find a bright, open-concept layout where the living and dining areas flow seamlessly into a well-appointed kitchen featuring sleek finishes, a gas range, and convenient main-floor laundry. The cozy gas fireplace creates a warm, inviting atmosphere, especially as you enter through the covered, enclosed mudroom-ideal for shedding winter layers. The home offers two comfortable bedrooms with 2 6ft closets and a modern four-piece bath. Outside, enjoy privacy among century-old trees from the back deck. An insulated auxiliary bunkie with heat and electricity provides additional space and awaits your finishing touches. Located in a quiet waterfront community just 10 minutes from Huntsville and steps to Lake Waseosa offers, public access This property perfectly blends serenity with practicality. High-speed internet supports working or streaming from home. A new portable garage with 10 years remaining on the warranty is also included. Whether you're downsizing or purchasing your first home, this inviting bungalow-bathed in natural light with potential to expand-offers endless possibilities. Here are some of the updates: FULL RENOVATION 2023/NEW METAL ROOF/NEW SIDING/DRYWAY/ELECTRICAL/PLUMBING/PROPANE STOVE/BUNKIE/10 YEARS LEFT FOR PORTABLE 2 CAR GARAGE (2019)/REFRESH ON DRIVEWAY. First Time Buyers, Downsizer or Investors Dream Opporunity! (id:61852)
Royal Heritage Realty Ltd.
724 - 251 Manitoba Street
Toronto, Ontario
Very Clean Corner Unit, 1 Bed W/ Large Balcony By Empire Communities In The Heart Of Mimico. Bright & Spacious Suite Overlooking 12-Arce Grand Avenue Park! Amenities Include Gorgeous Outdoor Infinity Pool & Rooftop Deck, State-Of-The-Art Fitness Facility, Wifi Workspace, Pet Wash Station & More! Parking and locker Included! Short Walk To The Lake, Running track, Trails, Parks, Restaurants, Marina & More! Easy Access To Ttc, Go And All Major Highways. (id:61852)
Elixir Real Estate Inc.
408 - 2585 Erin Centre Boulevard
Mississauga, Ontario
Totally Renovated Luxurious 2 storey corner condo with clear 180 degree views (East, South, and West)! Natural light all day + sunsets! This stunning Corner unit offers additional oversized windows with clear west/southwest views! Brand new Custom designed kitchen with quartz countertops and window ledge, Lazy Susan corner cupboard, soft close drawers, new custom backsplash, brand new LG Stainless Steel Appliances including Over the Range microwave, huge window above the sink (very rare in condominiums). Brand new vanities with quartz countertops, brand new upgraded vinyl flooring, brand new fixtures, underground parking and locker! Parkway Place condominiums offers full amenities which include 1) ample visitor parking, 2) Party Room, 3) Meeting Room, 4) Gatehouse Security Guard, 5) Library, 6) Billiard room 7) Indoor pool with hot tub 8) Sauna, 9) Tennis Court, 10) Games Room, 11) weights room, 12) cardio room. Central Air Conditioning, Heat, Hydro, Building Insurance, underground Parking, locker and Water are all included in the maintenance fees which are similar to newer condos that do not include hydro and have fewer amenities! Floor plan available online! Rarely offered 2 storey condominium with unobstructed SW & West Sunset views! (id:61852)
Century 21 Associates Inc.
1223 Owls Head Road
Mississauga, Ontario
Set on the only corner lot on the street and backing onto the lush fairways of Lakeview Golf Course, this exceptional three-storey residence offers over 2,400 sq ft of refined above-grade living in the prestigious Lakeview community. Designed with families in mind and finished with over $100K in upgrades, this home beautifully balances luxury and livability. Inside, sun-filled spaces and 9-foot ceilings set the tone for upscale living. The open-concept main floor invites connection - whether hosting holidays, gathering with friends, or enjoying everyday family moments. A chef-inspired kitchen with abundant workspace and storage flows into the warm family room with a custom wall detail and gas fireplace - perfect for cozy evenings. Upstairs, three generous bedrooms (plus a convertible fourth) and four bathrooms provide room for growing families. The primary suite features two walk-in closets and a private ensuite for relaxation. A dedicated laundry room adds convenience to daily routines. The third level offers flexibility for evolving family needs, with a large bedroom and spacious recreation area ideal as a playroom, teen lounge, home office, or fourth bedroom. The expansive balcony showcases unobstructed golf course views - a calming escape at home. Outdoors, the backyard feels like a private sanctuary with mature trees, a stone patio, and a raised deck for play or entertaining. Perfectly positioned in Mississauga, minutes from Long Branch GO, Port Credit Village, top-rated schools, parks, dining, and commuter routes - offering both tranquility and connectivity. 1223 Owls Head Rd is more than a home - it's a lifestyle where luxury meets family living. (id:61852)
World Class Realty Point
5502 Cosmic Crescent
Mississauga, Ontario
A well-maintained semi-detached home in Mississauga offering flexibility and a prime location. This 3-bedroom home features a main floor living room that has been converted into a bedroom, and can be reverted at the buyer's request. A finished basement provides additional living space.Located in a family-friendly neighbourhood close to schools, parks, and a public library, with quick access to Highways 401, 403 & 410. Minutes to Heartland Town Centre, Square One, transit, and all amenities. Agents and Buyers to verify all measurements **Note: some photos are virtually staged** (id:61852)
Right At Home Realty
3329 Vernon Powell Drive
Oakville, Ontario
Absolutely stunning home situated on one of the largest premium lots backing onto green space, offering exceptional privacy. Beautifully upgraded throughout with high-end finishes, high ceilings, pot lights, and 7-inch baseboards. Welcoming foyer with built-in bench. Elegant dining area opens to a bright living room featuring a gas fireplace and California shutters. Custom eat-in kitchen with stainless steel appliances, quartz countertops, breakfast bar, double wine fridge, and walkout to BBQ balcony. Spectacular family room with soaring 16-ft ceilings, gas fireplace, and double French doors leading to a second balcony. Four spacious bedrooms on the upper level, including an oversized primary retreat with tray ceiling, walk-in closet with California Closets, and spa-inspired ensuite with his and her vanities, soaker tub, and glass shower. Professionally finished basement with high ceilings, multiple windows, exercise/office area, recreation room, full bathroom, large storage space, and bike rack-bright and versatile for today's lifestyle. Professionally landscaped, fully fenced backyard with interlocking, 6-person hot tub, and serene treed views. Walking distance to trails, parks, and more. Move in and enjoy. (id:61852)
Real Estate Homeward
108 - 1830 Bloor Street W
Toronto, Ontario
Across from High Park--Where Urban Life Slows Into Nature. **Discover a thoughtfully designed townhome seamlessly blends city energy with park-side tranquility. A private ground-level entrance opens directly onto green space, inviting daily walks/dog walks, outdoor workouts, and peaceful moments in nature just steps from home--the perfect balance of wellness and convenience. **Enjoy effortless access to the condo's premium amenities from the second level, including a fully equipped fitness centre with sauna rooms, elegant party and media rooms, a rooftop garden with BBQ areas overlooking park and lake views, a bike storage room and a convenient pet wash room--designed for year-round lifestyle enjoyment. **Inside, the spacious 1322 sq ft layout offers 2+1 bedrooms and 3 bathrooms with hardwood floors, a chef-inspires kitchen with quartz island, generous storage, and a serene primary suite with private balcony. **An elevated home for those who value balance, comfort, and everyday luxury. ** Additional features include an extra-large locker, a giant private storage room (approx. 830 cubic feet) , and two parking spaces near the elevators, one equipped with EV charging. ** Suite Available For March 15th. Builder's original floor plan provided for reference only. Measurements and layout to be verified by the tenant.** The list price includes one parking space and one locker. Optional upgrades available at additional cost:--Private storage room:$200 --EV-equipped parking space:$200 (id:61852)
Right At Home Realty
2311 - 3883 Quartz Road
Mississauga, Ontario
Top Reasons to Buy : MUST SEE Premium High-Floor Prestige & Epic Views - Own this corner unit's unobstructed panoramic skyline vistas that elevate daily life-these rare high-floor opportunities in Square One area.Brilliant Layout That Lives Larger - Open-concept with 9 ft. ceilings and dedicated den maximizes space and flexibility for work or relaxation.Massive 229 sq. ft. Balcony with total area 809 SQFT - Your private outdoor oasis with direct access from living room and primary bedroom-perfect for sunrise coffee or evening cocktails with skyline views.Unbeatable Square One Location - Walk to everything: mall, transit, dining, parks, schools, YMCA, and more-ultimate convenience.Luxury Amenities & Finishes - Resort-style rooftop pool, gym, yoga/steam, skating rink + premium quartz/stainless interiors for elevated daily living. (id:61852)
Homelife Landmark Realty Inc.
2179 Maplewood Drive
Burlington, Ontario
Original owner for 45 years! The Living Room can be used as a bedroom with a 3pc, walk in shower or a main floor office. The main floor is wheel chair accessible! Lovingly cared for and maintained. Mechanicals have been upgraded. Large spacious rooms. Fabulous pie shaped lot, fully fenced! 116.56 feet deep (irregular) and 93 feet across the back with a large recently built deck with awning. In ground sprinkler system. Schools nearby Tom Thomson PS, Burlington Central HS, Convenient access to QEW, close proximity to "GO". Walk to downtown, Restaurants... with a short drive to the lake and Burlington Beach. (id:61852)
RE/MAX Aboutowne Realty Corp.
22 Second Street
Georgina, Ontario
Fabulous 3-bedroom two bathroom home, completely gutted and beautifully renovated throughout. Featuring a modern quartz kitchen with seamless backsplash, double undermount sink, built-in dishwasher, glass-top stove, and a one-year-old fridge/freezer. Thoughtfully designed with built-in spice drawers, a charming coffee nook, and integrated garbage and recycling bins. Pot lights illuminate the home, complemented by large picture windows that fill the space with an abundance of natural light.Quality workmanship is evident throughout. The primary bedroom is surrounded by numerous windows, creating a bright and airy retreat. The spacious bathroom offers an oversized tub, delivering spa-like comfort and relaxation.Step outside to a captivating backyard oasis with an expansive deck - perfect for entertaining or unwinding.Situated on a quiet dead-end street, just minutes to the corner park, Lake Simcoe beaches, marina, Pines of Georgina Golf Course, schools, and all amenities. This little Shangri-La truly feels like home. (id:61852)
Harvey Kalles Real Estate Ltd.
604 - 250 Davis Drive
Newmarket, Ontario
Impressively Spacious And Thoughtfully Designed, This 3-Bedroom, 2-Bathroom Condo At The Atwood Offers Approximately 1,426 Sq. Ft. Of Well-Planned Living Space In The Heart Of Central Newmarket, Delivering The Comfort And Flow Of A Bungalow With The Ease Of Condo Living.The Expansive Living And Dining Areas Provide A Flexible Layout And A Fantastic Opportunity To Modernize And Personalize To Your Taste. The Functional Eat-In Kitchen And Sun-Filled Sunroom Offer An Excellent Foundation For A Fresh Design Vision-Ideal For Buyers Looking To Create Their Ideal Space.The Oversized Primary Bedroom Features A Walk-In Closet And Convenient Access To One Of Two Bathrooms, While Two Additional Generously Sized Bedrooms Allow For Multiple Layout And Design Possibilities.Enjoy The Convenience Of In-Suite Laundry, An Exclusive Ensuite Locker, And Owned Underground Parking. The All-Inclusive Maintenance Fees Cover Heat, Hydro, Water, Central Air Conditioning, Cable TV, Parking, And Building Insurance, Offering Outstanding Value And Predictable Monthly Costs.This Well-Managed Building Features Amenities Including An Exercise Room, Party/Meeting Room, Visitor Parking, And Elevators. Ideally Located Steps To Public Transit, Shopping, Library, Hospital, Community Centre, And Places Of Worship, With Easy Access To All That Newmarket Has To Offer. A Fantastic Opportunity To Secure A Large, Functional Condo In A Prime Location-Perfect For Anyone Seeking Space Without Compromise. (id:61852)
RE/MAX Hallmark York Group Realty Ltd.
218 - 70 King Street E
Oshawa, Ontario
Experience contemporary living in this pristine two-bedroom suite nestled in the heart of downtown Oshawa. Enjoy the convenience of individually controlled heat and air conditioning, with water, hydro, and high-speed fiber internet included in the rent. Residents have access to exceptional amenities, including a rooftop terrace with BBQ, high-speed elevator, lounge with Wi-Fi, meeting room, laundry room, storage lockers, and bike racks. The suite is equipped with stainless steel appliances-fridge, stove, built-in microwave and is enhanced by luxury finishes such as quartz countertops. (id:61852)
Cppi Realty Inc.
