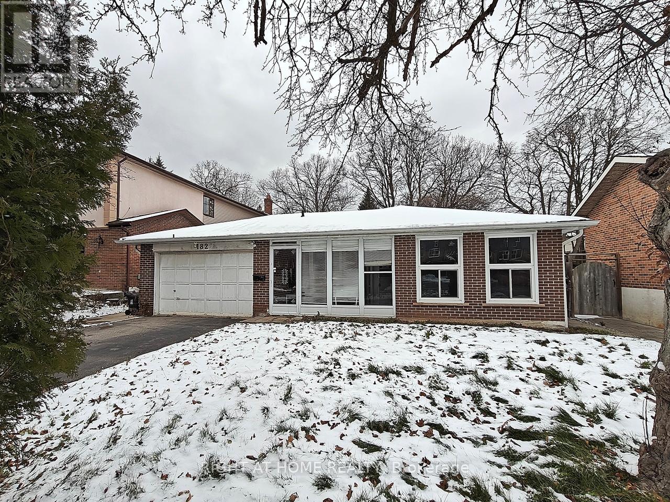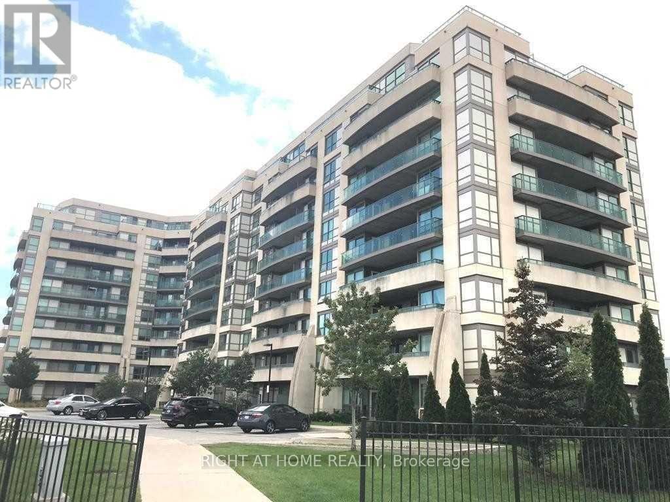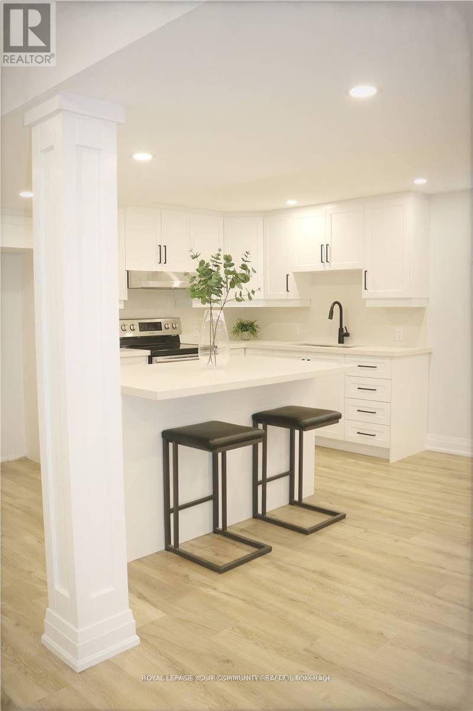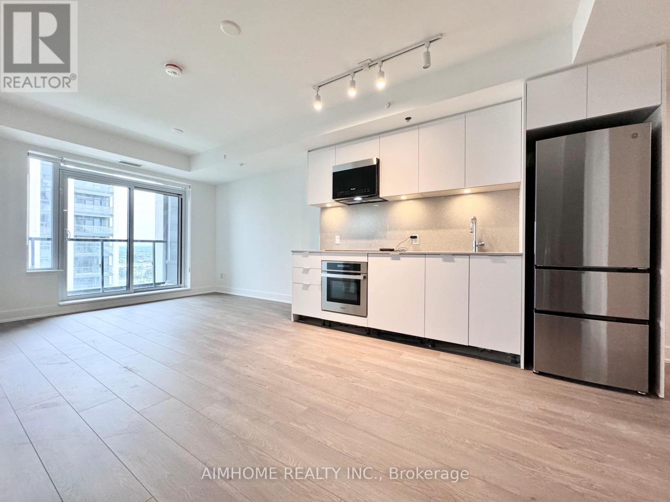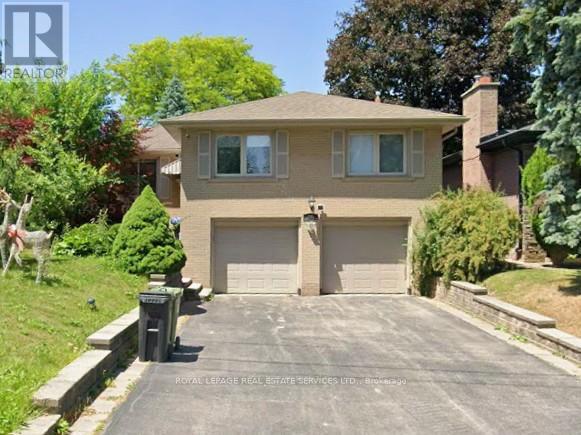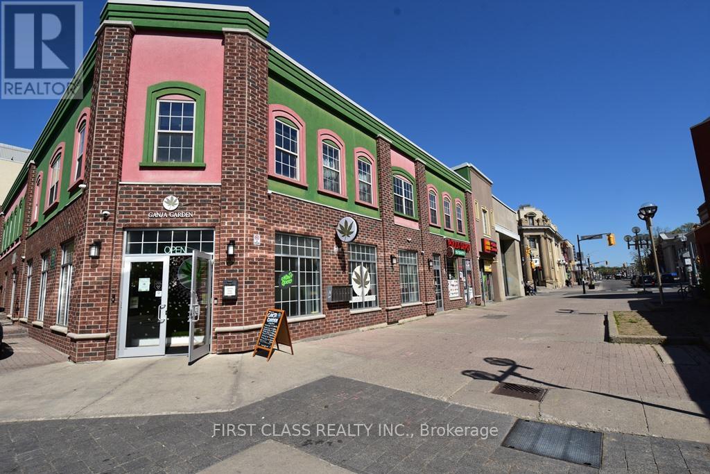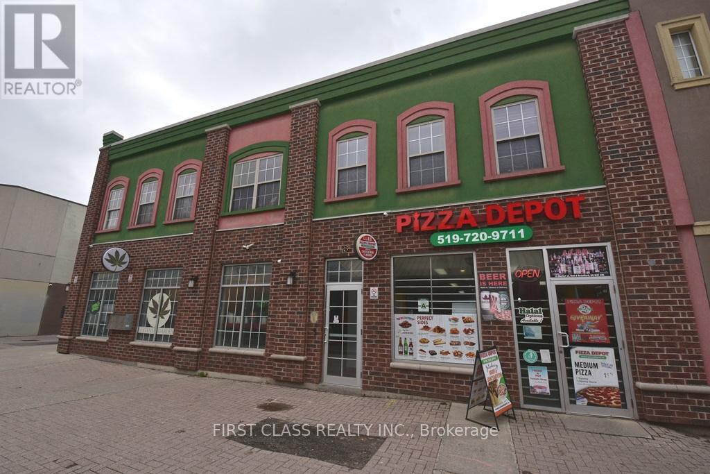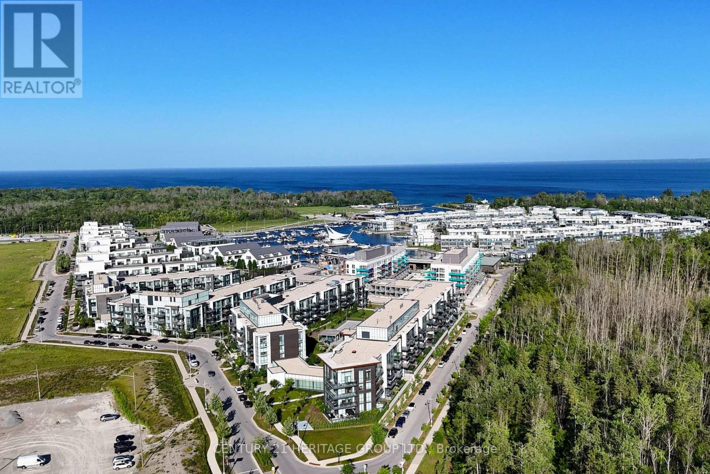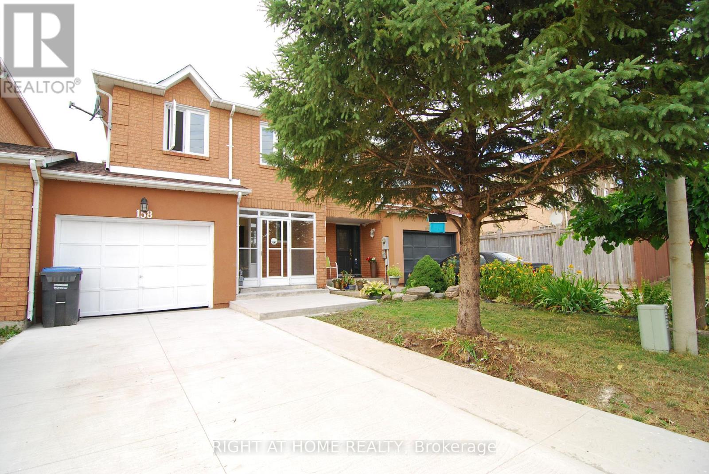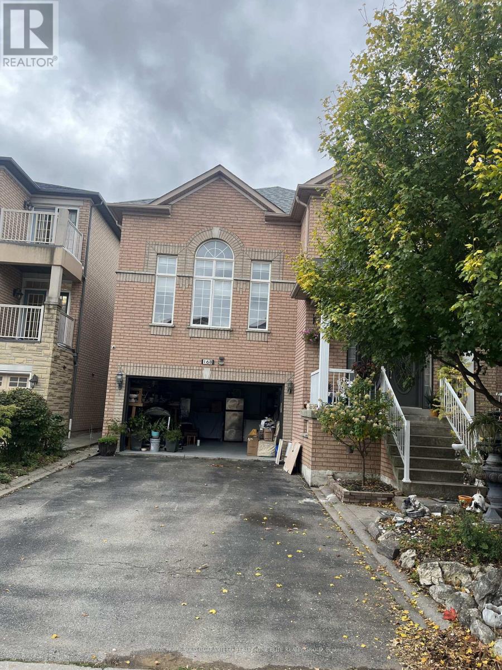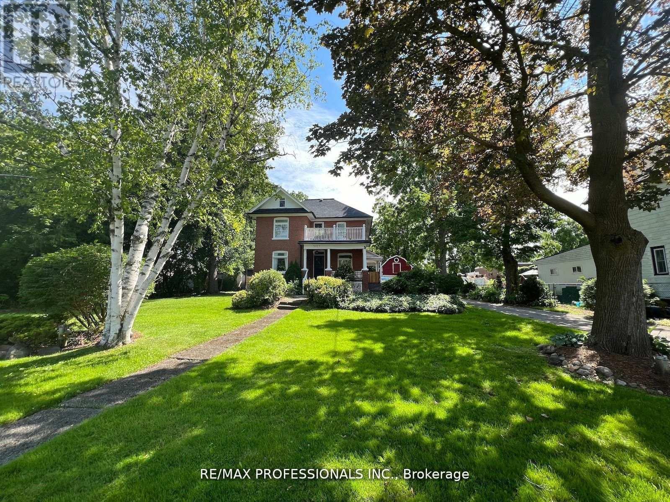182 Mcnicoll Avenue
Toronto, Ontario
Cheerful home located in Prime North York neighborhood where near the brand schools: Hillmount Public School (JK - 5); A Y Jackson Secondary School (9 - 12); Highland Middle School. Detached property in split levels floor plan which is perfect for family home and a potential rental unit in basement with its own separate side entrance. Solid all brick home with 3 bedrooms on upper floor + The self-contained unit in basement has 2 bedrooms, 3pc bathroom and 1 kitchen. The subject property is only 950M away from the Seneca Polytechnic Newnham Campus, or 6 houses away from the TTC buses on Don Mills Road - easy access to Don Mills Station at Fairview Mall. This lovely home is modernized with 3/4" hardwood floor, modern kitchen with granite counter, led ceiling lights, thermal windows, etc. Double driveway for 4 vehicles + a double garage. Premium lot size in North York location. (id:61852)
Right At Home Realty
Basement - 199 Carriage Way
Waterloo, Ontario
LEGAL BASEMENT, SEPERATE ENTRANCE, Ready to move in IMMEDIATLY Don't miss out this unique newly renovated legal basement located in one of the most prestigious areas of Waterloo. Two beds, one bath (3pcs), Brand new kitchen, family room and One parking spot. Tenant to pay 30% of utilities monthly payments. (id:61852)
Home And Business Realty
221 - 75 Norman Bethune Avenue
Richmond Hill, Ontario
This Bright and Functional One Bedroom Unit with 1 Underground Parking and 1 Locker Is Located In High Demand RH Location. Freshly Painted Throughout, Featuring a New Accent Wall in Living Room and New Laminate Flooring Throughout. Good Size Kitchen w/ Granite Counter, S/S appliances, Backsplash and New Kitchen Faucet. Easy Access to Highway 404/ 407. Next to Bridge By-Pass. Walking Distance To Viva/ York Transit, Shops, Restaurants, Banks & Offices Of All Nearby Business Parks. Bldg Amenities: Indoor Pool With Full Size Lane, Gym, 24 Hr Concierge, Sauna, Party Room & Underground Parking with EV charging. (id:61852)
Right At Home Realty
Lower - 4 Norgrove Crescent
Toronto, Ontario
1,100 Square-Foot Condo Like Living Without An Elevator! Walkout To Yard Basement Apartment. Two Bedroom, 2 Four-Piece Bathrooms, Open Concept Kitchen And Living Room High End Finishes, Quartz Counter-Top, Plank Flooring, Prestigious Royal York Gardens Neighbourhood, Steps To TTC, Close To Shopping, James Gardens, Richview Library. Extra Quiet Living. (id:61852)
RE/MAX Your Community Realty
1711 - 8 Cedarland Drive
Markham, Ontario
Luxurious New 1+Den Condo Unit.Bright & Spacious 1 bdrm + Den (Can be used as second bedroom) @ Vendome condo! Modern finishes w/laminate flooring throughout. Modern kitchen w/quartz countertop, backsplash & valance lighting. Outstanding amenities: 24hr concierge, visitor parking, guest suites, gym, WIFI library lounge, music rehearsal studio, media screening lounge, entertainment & games room, yoga & dance studio, courtyard garden & more!Easy Access To VIVA Go Transit, YRT, Hwy 404 &407. Steps To Top-Ranking Unionville High School, York University Markham Campus, YMCA, Cineplex, Shops And Restaurants. One parking Space Included. (id:61852)
Aimhome Realty Inc.
24 Burleigh Heights Drive
Toronto, Ontario
Fabulous Opportunity in Bayview Village! Welcome to Burleigh Heights Drive, one of the most desirable and sought-after streets in prestigious Bayview Village. This charming bungalow sits on a spectacular 50' x 120' lot, offering endless potential for builders, renovators, or end users alike. Renovate to your taste or build your dream home in this prime location surrounded by custom luxury residences. The property features a solid, well-maintained home with a functional layout and mature, private backyard-perfect canvas for your future vision. Enjoy the serenity of this quiet, tree-lined street while being just minutes to Bayview Village Shopping Centre, subway, parks, top-ranked schools, and major highways. Don't miss this rare opportunity to invest, rebuild, or reimagine in one of Toronto's premier neighborhoods! (id:61852)
Royal LePage Real Estate Services Ltd.
6 - 18 Market Street
Brantford, Ontario
Prime 1-Bedroom Gem in unbeatable location, Step outside your door and into the vibrant pulse of downtown Brantford! Perfectly positionedfor students, professionals, and urban adventurers, this apartment puts you steps away from Wilfrid Laurier University, Conestoga College,and theYMCA ideal for class, workouts, or campus life. 5-minute stroll to lectures, libraries, and student hubs. YMCA fitness center just blocksaways. Cafes, shops, restaurants, and transit at your doorstep. Bright, stylish 1-bedroom unit with sleek finishes, ample natural light, and allthe essentials for a cozy, low-maintenance lifestyle. Perfect for busy students or professionals craving convenience! YourGateway toEducation,Culture, and City Life! Tenant Pays Utilities. Walking distance to laundry mart. Underground parking 50 meters away, $80 / month. (id:61852)
First Class Realty Inc.
3 - 18 Market Street
Brantford, Ontario
Prime 1-Bedroom Gem in unbeatable location, Step outside your door and into the vibrant pulse of downtown Brantford! Perfectly positionedfor students, professionals, and urban adventurers, this apartment puts you steps away from Wilfrid Laurier University, Conestoga College,and theYMCA ideal for class, workouts, or campus life. 5-minute stroll to lectures, libraries, and student hubs. YMCA fitness center just blocksaways. Cafes, shops, restaurants, and transit at your doorstep. Bright, stylish 1-bedroom unit with sleek finishes, ample natural light, and allthe essentials for a cozy, low-maintenance lifestyle. Perfect for busy students or professionals craving convenience! YourGateway toEducation,Culture, and City Life! Tenant Pays Utilities. Walking distance to laundry mart. Underground parking 50 meters away, $80 / month. (id:61852)
First Class Realty Inc.
225 - 375 Sea Ray Avenue
Innisfil, Ontario
The Much Sought-After Aquarius Building at Friday Harbour! This fully upgraded corner one-bedroom + den offers a bright southeast exposure overlooking the courtyard and pool, with stunning views of the Marina and Lake Club from the spacious balcony. High-end finishes throughout this modern unit. Enjoy luxury resort-style living with access to Friday Harbour's renowned amenities, including the boardwalk with boutique shops and restaurants, championship golf course, scenic nature trails, and year-round events. Whether you're looking for a weekend getaway or a full-time residence, Friday Harbour offers a unique waterfront lifestyle just an hour from Toronto. (id:61852)
Century 21 Heritage Group Ltd.
158 Toba Crescent
Brampton, Ontario
Stunning Executive 3 bedroom freehold with finished basement located in one of the best and desirable neighbourhood in Brampton. No carpets throughout.Eat in Kitchen with walk out to large deck.Steps to public transit and minutes to Hwy 410 and the Trinity Common Plaza. Close to schools. Tenant to pay for all Utilities. No pets. No Smoking. (id:61852)
Right At Home Realty
168 Sail Crescent
Vaughan, Ontario
IT's HERE! Don't miss this beautifully appointed one-bedroom basement apartment located in the heart of the desirable Vellore Village. Conveniently located near Walmart, grocery stores, restaurants, and transit. Minutes to Viva, Subway, Shopping, Hwy 400, 407. Tenants are responsible for 30% of the utilities, including heat, hydro, and water. Hurry, Come See For Yourself, It Won't Last! (id:61852)
M5v Elite Realty Group
5057 Old Brock Road
Pickering, Ontario
Client RemarksThis Charming Classic Home sits On 2/3 Acre Lot with mature trees and with many upgrades. Formal dining and living rooms, Chef's Kitchen has Wood Cabinets, Under Cabinet Lighting, Stainless Steel Appliances, Quartz Counters & Island with breakfast Bar, Marble Floors & Pantry. Main floor has 9' Ceilings, 16" Baseboards & hardwood Floors. Main Floor Master has a Walk out To Deck, Fireplace, walk in Closets, 3 piece Bath with Slate Shower. 3 bedrooms and office on second floor. Wrap Around Front & Side Porch Deck, 17 X 40 - 2 car garage / Workshop With Loft Space Above! (id:61852)
RE/MAX Professionals Inc.
