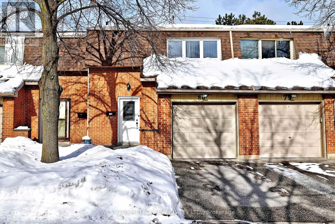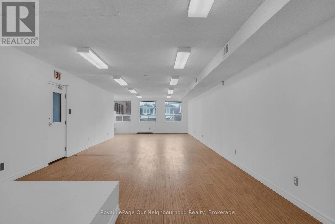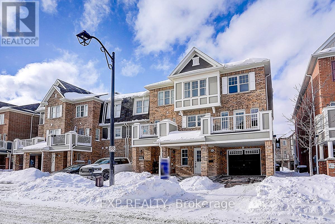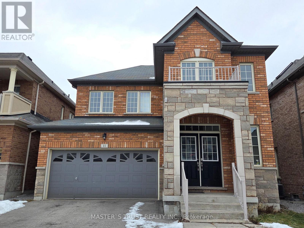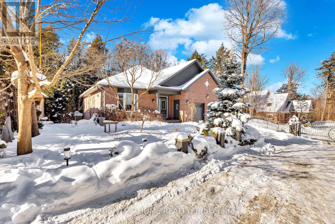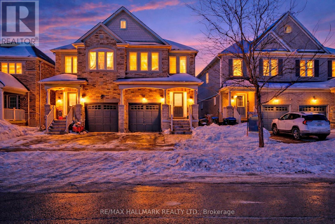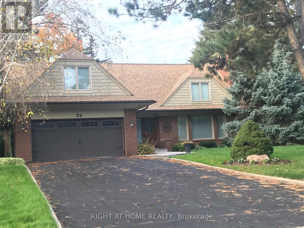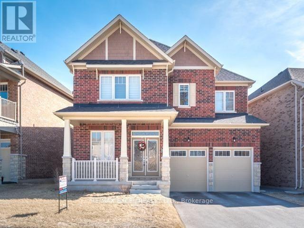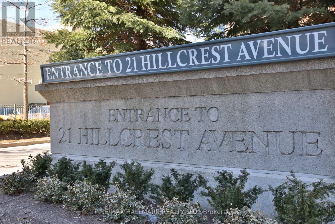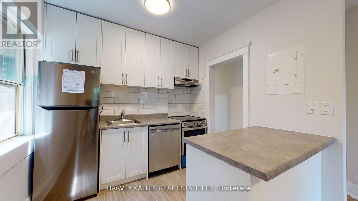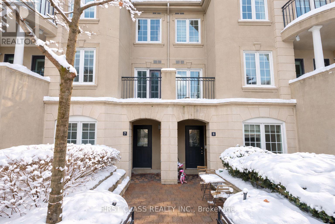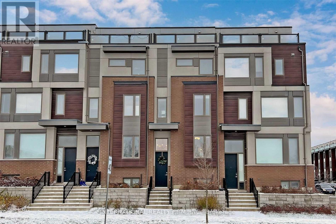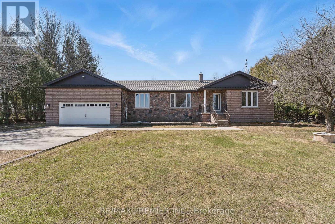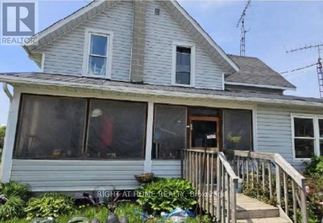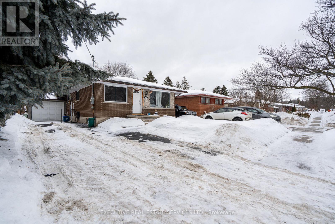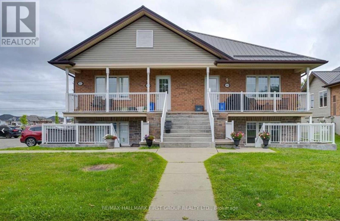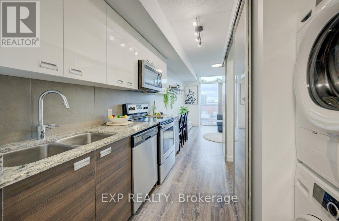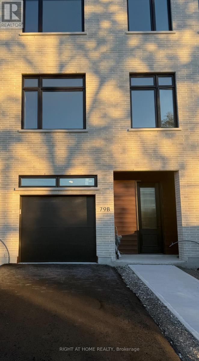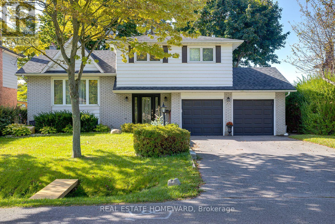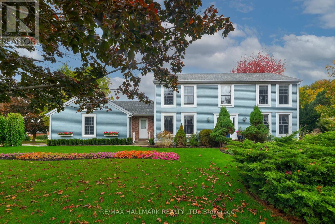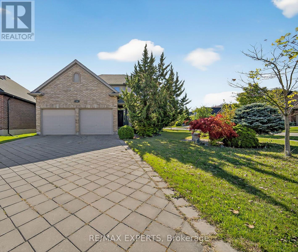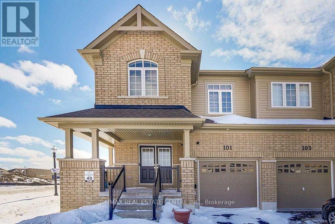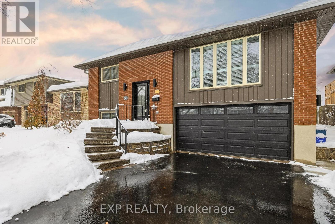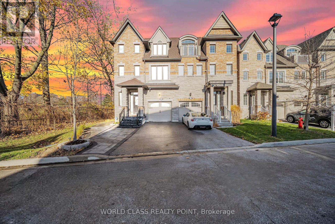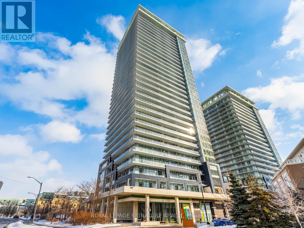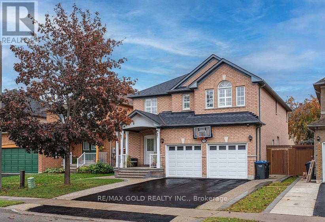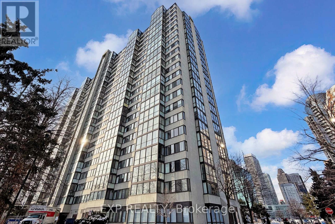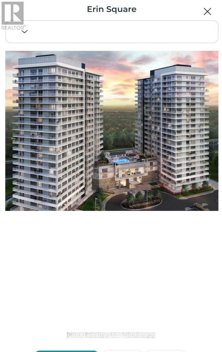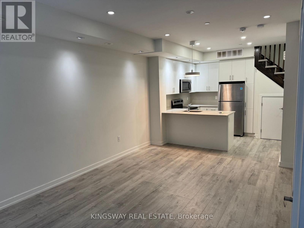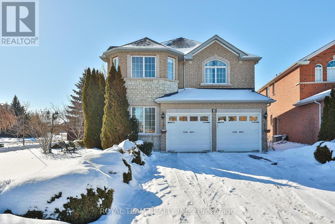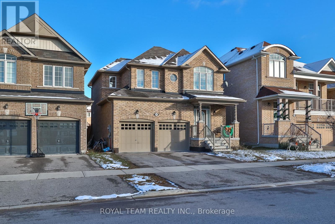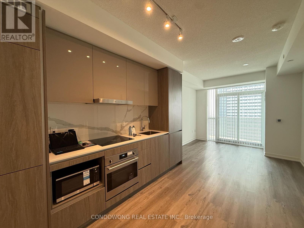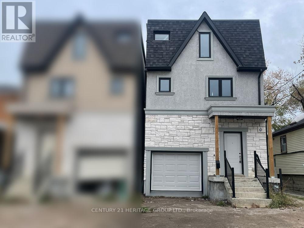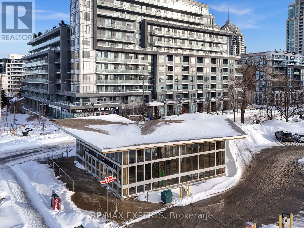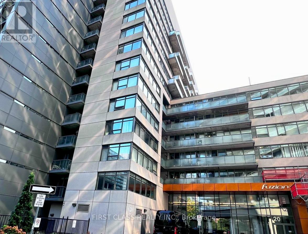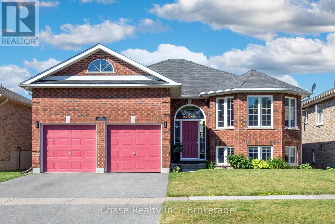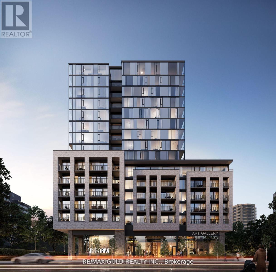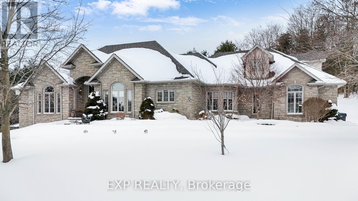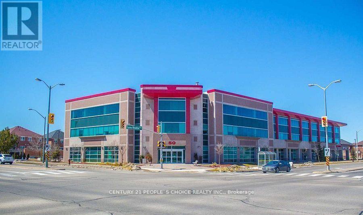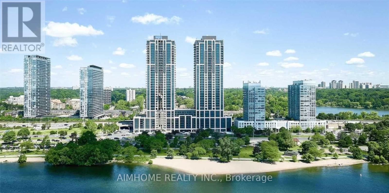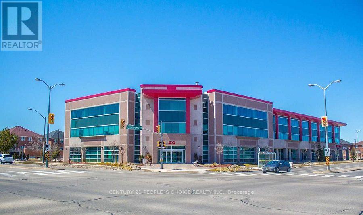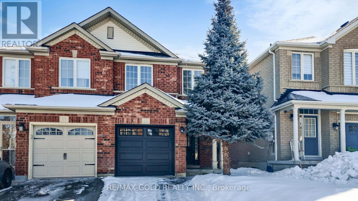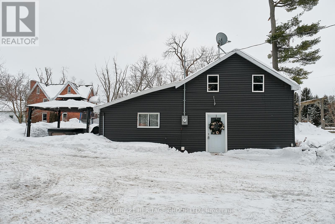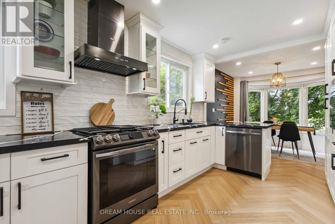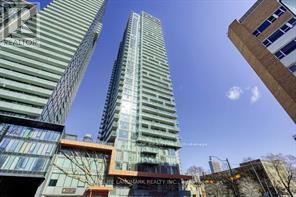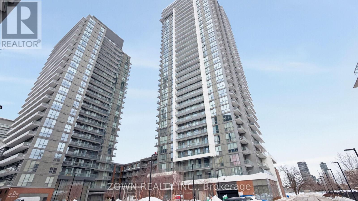80 - 1180 Mississauga Valley Boulevard
Mississauga, Ontario
Prime location in Mississauga Valley Community! Same Owners for 45 years, Meticulously Maintained, Family-friendly neighbourhood, Charming 3-bedroom, 3-bath townhome, Newly Renovated Kitchen with granite counters and backsplash (2024) Bathrooms upgraded in Marble and Granite Floor/Walls, Entrance Hall and Kitchen Floors Finished in High Quality Vinyl Herringbone Shaped by Grandier (2024), All New Windows and Patio Door installed 2023, New additional insulation in attic 2023, The spacious living room, Real Bamboo Flooring in Living and Dining rooms. Eat-in kitchen. High quality laminate flooring thruout 3 bdrms, Large primary bedroom includes a 2-piece ensuite and walk-in closet. Finished clean basement offers a spacious recreation room plus a laundry/utility room and cold storage room. Entertain in the backyard that opens onto the green space, providing both privacy and extra playing area. The private driveway and garage offer parking for 2 cars. Ideal location! Steps to schools, parks, and endless amenities. Grocery store, passport office, central parkway mall. Excellent access to major transit routes, Square One, Hospitals, Library, Community Centre, and All Major Highways (403, 410, 401, QEW). (id:61852)
West-100 Metro View Realty Ltd.
300 - 1224 King Street W
Toronto, Ontario
Fabulous and bright King West office / studio location! This 3rd floor walk up Is Just A Few Minutes From Liberty Village. More than 700 new upscale fully occupied condo units within 200 feet from your front door, as well as national and international restaurant and coffee brands. Excellent cost effective studio / office space to expand your existing operation or start a new business. With a large pillar-free south facing area, the unit is well suited to yoga or other types of classes. Listed price is all in except for hydro, gas and HST. (id:61852)
Royal LePage Our Neighbourhood Realty
62 Bond Head Court
Milton, Ontario
Absolutely Stunning Mattamy-Built Freehold End-Unit (No POTL/Fees) in Prime Milton! This rare end unit feels like a semi & boasts an exceptionally smart, square-shaped layout with no wasted space. The 2nd floor is a highlight, featuring a bright, open-concept design with a formal dining area and a spacious Great Room. Large windows throughout flood the space with natural light, leading to an oversized deck for seamless indoor-outdoor living. Modern kitchen includes upgraded quartz countertops, S/S appliances, & pantry. Upper level offers 3 generous bedrooms, including a primary room w/ W/I closet & 4-pc ensuite. Upgrades Galore: Elegant high-end light fixtures, freshly painted throughout, quartz counters in kitchen& baths, and premium laminate flooring on the 3rd floor. Steps to schools, parks, & transit. Mins to Milton GO & Hwy 401/407. (id:61852)
Exp Realty
11 Beacon Point Street
Markham, Ontario
Welcome to this bright and spacious two-storey detached home located in a high-demand, family-friendly Wismer Community and desirable school district. This beautifully upgraded property offers 4+2 bedrooms with a 9-foot ceiling on the main floor, a premium builder upgrade. It is fully renovated throughout with fresh paint on the main and second floors as well as the basement. The modern kitchen features brand-new cabinetry, quartz countertops with stylish backsplash, and brand new appliances. All hardwood flooring on the second floor is newly installed recently. Newly upgraded light fixtures. The finished basement includes a separate entrance, offering excellent potential for rental income or in-law use. The quiet neighbourhood boasts excellent community amenities including well-maintained basketball, soccer and tennis courts, walking trails, and parks. Conveniently located in the top-ranking Bur Oak Secondary School zone, close to supermarkets, public transit, and major routes, with quick access to Highways 407 and 404, providing easy access to all daily necessities. Close to Markville Mall, Centennial GO, TTC accesible, Angus Glen Community Centre (id:61852)
Master's Trust Realty Inc.
600 Henderson Drive
Aurora, Ontario
Tucked away on an exclusive private street shared by only three homes, 600 Henderson Drive offers a rare sense of seclusion and tranquility surrounded by mature trees and ravine views while still being centrally located in the highly sought-after Aurora Highlands. This extensively renovated 3+1 bedroom, 4 bathroom home is a must see. The main level showcases a stunning chef's kitchen with granite countertops, backsplash, and an impressive 88" x 38" waterfall island, complemented by stainless steel appliances. Engineered hardwood flooring, pot lights, skylights and sun tunnels fill the home with natural light, while a striking two-sided Crema Marfil marble gas fireplace anchors the living space. Walk out from both the living room and primary bedroom to a fully upgraded balcony featuring new flooring, glass railings, wood ceilings, pot lights, and a ceiling fan, all overlooking a private ravine setting. The spa-inspired primary ensuite features travertine tile throughout and a quartz countertop vanity. The fully finished lower level offers a second kitchen with granite counters and stainless steel appliances, a full bath with stand-up shower, a dry sauna accommodating 5-7 people, and a walk-out to an interlock patio. Enjoy your own backyard oasis with landscaped grounds, multiple decks, gas line for BBQ, Hot tub, and serene ravine views. Ideally located close to top-rated schools, trails, shopping, and more. A true showstopper not to be missed. (id:61852)
Right At Home Realty
52 Acorn Lane
Bradford West Gwillimbury, Ontario
Welcome to 52 Acorn Lane, a beautifully maintained 3-bedroom semi-detached home W/ Expanded Driveway, Custom Interlocked backyard. Located in the highly desirable Summerlyn Village community. Offering 1647 Sq.Ft. Above Grade W/An Open Concept Floor Plan, Inside, you'll find a gorgeous kitchen with stainless steel appliances and a breakfast bar. The dining area overlooks the living room, which features a walkout to the fully fenced backyard with an interlock patio-perfect for entertaining. The main floor also offers a stylish 2-pc powder room with pedestal sink.The primary suite includes his & her walk-in closets and a 4-pc ensuite with a relaxing soaker tub. Two additional bedrooms are generously sized, perfect for kids, guests, or a home office. A wonderful opportunity to own a modern, well-kept home in one of Bradford's most sought-after communities-close to everything your family needs. Located just seconds from Downtown Bradford, you're close to all major amenities including: Bradford Bus & GO Station, Hwy 400, 404 & future 403, Bradford Community Centre & Public Library, Zehrs, Walmart, Canadian Tire, Home Depot, LCBO & major retail plazas, Restaurants & cafés along Holland St. Public transit, parks, and scenic walking trails Surrounded by excellent schools such as Chris Hadfield PS, St. Angela Merici CES, Bradford District High School, and Holy Trinity High School-this neighbourhood is ideal for families seeking convenience and quality living. (id:61852)
RE/MAX Hallmark Realty Ltd.
24 Vintage Lane
Markham, Ontario
Beautiful spacious house with a large lot on a quiet cul de sac. One of the best streets of Thornhill. Close to transportation, shopping and high ranked schools. Stunning landscaped backyard, large deck, fire place, hardwood main floor, finished walk-up basement with two large rooms. (id:61852)
Right At Home Realty
Basement - 125 Sharavogue Avenue
Oshawa, Ontario
Spacious LEGAL BASEMENT with 2+1 bedrooms, 2 Full washrooms. Stunning detached home in the prestigious Windfields community in North Oshawa with a new kitchen and living/dining area. Newly renovated legal basement with high-class finishes including new flooring, quartz countertops, new stainless steel appliances, private washer/dryer, egress windows. One Parking is available(Driveway). Walking distance to Durham College and UOIT/Ontario Technology university, bus stop, Costco, restaurants, just Min Walk To The New School, banks and so much more! Must see this home for yourself. (id:61852)
RE/MAX Excel Realty Ltd.
502 - 21 Hillcrest Avenue
Toronto, Ontario
Largest Balcony in Building - Welcome Home To This Very Large, Bright And Open Concept Unit. This Unit Is A 1 Bdm Plus Den That Can Be Used As A 2nd Bdm. Large Kitchen With A Lot Of Cabinets And Counterspace. Granite Countertops, New Laminate Floors Throughout, Newer Full Size Washer/Dryer. You Will Be Amazed At Massive Terrace. Pool, Gym, Guestsuits, Party Room, Theater Room, Visitor Parking And Many More. (id:61852)
RE/MAX Hallmark Realty Ltd.
1 - 1065 Bathurst Street
Toronto, Ontario
LIVE R-E-N-T F-R-E-E One (1) Months Free Rent If you move in before the end of April! Turn Over A New Leaf With This Fresh Opportunity In Desirable Annex Bathurst/Dupont Location & Live Stylishly, Solo Or W/ A Partner/Roommate In This Spacious Newly Renovated 2 Br Pad. Craving A Blank Slate To Call Your Own? Look No Further And Act Now Or Lose Out. Ensuite Laundry, Dishwasher, A/C, Aaa Neighborhood, The List Of Perks Goes On And On. The Only Thing Left Is You! Take Action & Book Your Private Showing Today; U Won't Regret The Lucky Day U Did. (id:61852)
Harvey Kalles Real Estate Ltd.
B5 - 108 Finch Avenue W
Toronto, Ontario
Spacious 2-Storey Townhouse for Lease in a prime Yonge & Finch location, with snow removal and lawn care included for worry-free living. This rarely available layout offers exceptionally large living space with direct access from parking-only a handful of units in the entire complex feature this convenience. Enjoy a bright, functional floor plan ideal for comfortable everyday living. Steps to Yonge/Finch Subway, shopping, schools, parks, and all essential amenities, with quick access to transit and major routes. A unique opportunity to lease a premium townhouse in one of North York's most desirable neighborhoods. (id:61852)
First Class Realty Inc.
11 Locust Lodge Gardens
Toronto, Ontario
[Available Starting May 1, 2026] *Premium Park Facing Townhouse @ Downsview Park!* Gorgeous Luxury 3+1 Bedrooms, 3 Bathrooms, Loaded W/Upgrades From Top/Bottom! Sun-Filled Gourmet Kitchen W/Stone Counters, Centre Island & Walkout To Patio. Bright Living/Dinning W/9Ft Ceilings & Bay Window Out-Looking Park. Wooden Floor/Staircase Throughout. Two Rooftop Terraces To Entertain & Enjoy. Primary Suite W/Spectacular Ensuite Bath W/Tub & Frameless Glass Shower. Finished Basement W/Rec Room, Bath, Laundry, Attached Garage. Tenant can apply for second and any subsequent vehicle permits at https://www.toronto.ca/services-payments/streets-parking-transportation/applying-for-a-parking-permit/residential-on-street-parking/ (id:61852)
International Realty Firm
733036 Southgate 73 Side Road
Southgate, Ontario
Bungalow, country living on a Private 0.52-Acre Lot, is move-in ready! Escape the city and enjoy the peace & quiet of this well-maintained 3+1 bedroom, 2.5 bath, brick and stone bungalow, with a metal roof, nestled on a private, landscaped half-acre lot, surrounded by mature trees and open farmland. Witness nature and scenic views in every season. This spacious bungalow is 1,771 sf on the main floor plus another 1,756 sf in the mostly finished basement and features hardwood floors and large, sun-filled principal rooms. The main level includes a bright living room with picture windows, formal dining room, and an open-concept kitchen with breakfast area with a walkout to a large deck overlooking a peaceful, treed backyard. Three generous bedrooms and main floor laundry offer practical family living. The finished basement adds excellent versatility with a 4th bedroom, 3-piece bath, a large recreation room with gas fireplace, kitchenette area, a workshop space and a gym/work-out area. A separate side entrance provides ideal potential for an in-law suite or rental setup. A great feature is the 915 sqft tandem garage, which comfortably fits 3 vehicles with extra space for tools or toys. Additional standout highlights include natural gas heating (rare and cost-effective in rural areas), a metal roof for long-term durability, ample parking for trailers or recreational vehicles. Location is superb with nearby amenities like Foodland, Tim Hortons, and schools just minutes away. Just 5 mins to Dundalk, 20 mins to Shelburne or 30 mins to Mount Forest, and approximately 75 minutes to the GTA, this home offers the perfect balance of tranquility and convenience. Whether you're looking for more space, a peaceful setting, or a family-friendly home with potential income options, this property checks all the boxes. Don't miss this opportunity for affordable, spacious country living! This move-in ready home is full of character & charm. (id:61852)
RE/MAX Premier Inc.
12 Circle Drive
Rideau Lakes, Ontario
**3 bedroom detached in Rideau Lakes Township**country charm meets communting convenience** in need of TLC** (id:61852)
Right At Home Realty
268 Ross Avenue
Kitchener, Ontario
A beautifully maintained 3-bedroom bungalow located in one of Kitchener's most prestigious and family-friendly neighbourhoods. This home offers an exceptional blend of comfort, convenience, and long-term value-ideal for first-time home buyers, growing families, or investors.Enjoy a prime location close to highway access, parks, top-rated schools, and a major shopping plaza with everyday amenities just minutes away. Inside, the home features hardwood flooring throughout the main level, creating a warm and inviting atmosphere. The functional layout offers bright principal rooms and excellent use of space for day-to-day living.A major highlight is the finished basement with a separate side entrance, providing added living space and excellent potential for extended family use or future income opportunities (buyer to verify). Whether you're looking to move in and enjoy or add to your investment portfolio, this property delivers the perfect balance of peaceful surroundings and unbeatable accessibility.Don't miss this fantastic opportunity to own a quality bungalow in a sought-after Kitchener location. (id:61852)
Executive Real Estate Services Ltd.
205 - 231 Ruttan Terrace
Cobourg, Ontario
Bright and Spacious Newly Renovated 2-Bedroom Condominium;This south-facing, freshly painted condo is filled with natural sunlight, highlighting the open-concept living and dining area-perfect for entertaining or relaxing. The large master bedroom features a walk-in closet, complemented by a second bedroom that can serve as an office or guest room. A convenient utility room includes a stackable washer and dryer. New Central Air Conditioner installed in 2024.Enjoy the partially covered 14' x 11' terrace, ideal for BBQs; perfectly located near the waterfront and the famous Cobourg Beach and downtown shops and restaurants; as well as a multitude of other recreational actives available close by including the YMCA, Dalewood Golf Course; Ashbrook Golf Club and the Mill Restaurant & Golf Course. Close to the VIA train, and the weekend farmers market. This renovated bungalow-style condo is ideal for a single professional or a mature couple looking to downsize. Immediate possession is available. (id:61852)
RE/MAX Hallmark First Group Realty Ltd.
718 - 250 Albert Street
Waterloo, Ontario
lite and sophisticated 1-bedroom, 1-bath condo with modern finishes and a smart, functional layout. The optimized kitchen offers ample storage and sleek design, complemented by in-suite laundry and a Juliette balcony that brings in natural light. A cozy and welcoming home with style and comfort combined. Unbeatable location-close to universities, colleges, shopping, dining, and public transit. Perfect for students or professionals seeking convenience and accessibility. The building features outstanding amenities, including rooftop deck with BBQs, bike storage, visitor parking, and secure entry. Modern urban living at its finest. (id:61852)
Exp Realty
79a River Street
Parry Sound, Ontario
Newly built Townhome with Quality finishes, Hardwood Floors Throughout, 2 Decks, Quartz Countertops, Built in Garage , Central Vacuum , This Executive Rental has it all.Tenant is responsible for 70% of Hydro, water and gas. (id:61852)
Right At Home Realty
21 Glen Watford Road
Cobourg, Ontario
Updated and Renovated, Spacious Family Size Home By The Lake. Take A Stroll Down Pebble Beach Along The Shores Of Lake Ontario To A Lovely Family Neighbourhood. With a little bit of a country feel right in Town, no sidewalks and good size lots. You Will Find A Detached, Renovated, 3 Bedroom, 3 Bath Home On A 60 x 125 FT Lot With A Double Car Garage...yes With Inside Entry. This Approximately ( 1650 Sq Ft ) Family Size Home Features Central Air, A Primary Bedroom With An En Suite, Family Room With Walk Out, Dream Kitchen With Walk Out To Sunroom That Leads You To The Gas BBQ And Family Size Backyard Deck. The street is filled with kids playing and adults walking their dogs, possibly one of the best streets to live in Town with an out of Town feel. **EXTRAS** They Say It's Better By The Lake. Minutes Away From Downtown Cafes, Restaurants, Parks, Schools, Beach And Of Course The Wonderful Boardwalk. Spacious and Newer Fenced Backyard, Oversized Deck, Gates On Both Sides Of The Home, Central Air. Bring The Family And Enjoy Life By The Lake. (id:61852)
Real Estate Homeward
1 Laura Secord Place
Niagara-On-The-Lake, Ontario
Welcome to one of Niagara on the Lake incredible community, Garrison Village! This charming light filled home home is not only very comfortable, it offers privacy on a cul de sac; the home is on a large lot filled with beautiful perennial garden, a true gardeners paradise. This home boasts 2 fireplaces, main floor family room, and 3 car garage. Just minutes away from downtown Niagara-On-The-Lake, with it many shops and restaurants, parks and LAke Ontario. Walk to the near by plaza and srive to the many surrounding wineries. (id:61852)
RE/MAX Hallmark Realty Ltd.
936 Talisman Crescent
London South, Ontario
Welcome to 936 Talisman Cres, situated on a quiet corner lot in a family-oriented, friendly neighbourhood. This beautiful home move-in-ready features 4-bedroom, 2.5-bathroom, a double-car garage, the open layout includes living, family, and dining areas with hardwood floors, pot lights throughout the main floor, powder room, a cozy fireplace, ideal for both everyday living and entertaining. Modern kitchen features quartz countertops, a stylish backsplash, stainless steel appliances, and a bright breakfast nook overlooking the backyard, enjoy your private backyard oasis with a swim spa, storage shed, and plenty of space for BBQs, entertaining, or relaxing on the deck, a laundry room with sink, and direct access from the garage to main floor. The second level offers 4 spacious bedrooms, including a generous primary suite with a 5-piece ensuite featuring double sinks, countertops, and a walk-in closet. Located close to parks, schools, shopping, public transit, and with easy highway access, this is a must see property ready for its next family to call home. (id:61852)
RE/MAX Experts
101 Clark Street
Shelburne, Ontario
Absolute Showstopper! This 4-year-old (built in 2021) Tribute-built Freehold End Unit Townhome offers 1,815 sq. ft. of luxurious living on a premium 35x103 ft sun-filled corner lot, one of the largest lot in the neighborhood. With lots of windows bringing in an abundance of natural light, this home features 3 bedrooms, an office, and 3 bathrooms. The main door features a double-door entry leading to a large foyer, opening into a dining room, open-concept kitchen & great room, Breakfast area and a large center island with granite countertops and breakfast bar. Stainless steel appliances, gleaming hardwood floors, and a stained oak staircase enhance the main floor. The primary suite offers abundant natural light through multiple windows and is complemented by a beautifully appointed 5-piece ensuite. The upstairs office provides convenience for working from home, and the laundry on the second floor avoids unnecessary hassles. The basement is untouched, ready for your personal touch. Located in a charming and growing neighborhood, this home is close to amenities, top-rated schools, and scenic nature trails, offering the perfect balance of small-town charm and modern luxury. Tribute Homes is known for high-quality craftsmanship and thoughtfully designed layouts, making this end-unit townhome feel almost like a semi-detached home. A must see property! Perfect for families seeking style, comfort, and a vibrant community. The moment you walk in, you'll feel right at home. (id:61852)
RE/MAX Real Estate Centre Inc.
364 Roselawn Place
Waterloo, Ontario
Welcome to 364 Roselawn Place, a beautifully maintained five-bedroom, two-bathroom home tucked into one of Waterloo's most desirable neighbourhoods. From the moment you arrive, the gorgeous curb appeal, spacious two-car garage, and ample parking set the tone for a home that truly has it all. Step inside to a main floor filled with wonderful natural light, enhanced by fresh paint in the living room, dining room, and hallway, along with new pot lights that brighten and modernize the space. The kitchen features stainless steel appliances, an upgraded refrigerator, an oversized sink, and a clear view overlooking the backyard oasis. Convenience continues with an upgraded washing machine and a new reverse osmosis water filtration system, adding comfort and quality to everyday living. Downstairs, the basement provides incredible flexibility-whether you envision a fifth oversized bedroom, a cozy rec room, home office or a gym the space is ready to adapt to your lifestyle. Outside is where this home truly shines. The inground saltwater pool with a gas heater promises endless summer enjoyment, while the spacious deck and beautifully landscaped yard create the ideal setting for hosting friends and family. It's the kind of backyard that feels like a private escape yet is just minutes from all that Waterloo has to offer. Combining comfort, style, thoughtful upgrades, and an unbeatable location, this is the perfect place to call home. (id:61852)
Exp Realty
1223 Owls Head Road
Mississauga, Ontario
Set on the only corner lot on the street and backing onto the lush fairways of Lakeview Golf Course, this exceptional three-storey residence offers over 2,400 sq ft of refined above-grade living in the prestigious Lakeview community. Designed with families in mind and finished with over $100K in upgrades, this home beautifully balances luxury and livability. Inside, sun-filled spaces and 9-foot ceilings set the tone for upscale living. The open-concept main floor invites connection - whether hosting holidays, gathering with friends, or enjoying everyday family moments. A chef-inspired kitchen with abundant workspace and storage flows into the warm family room with a custom wall detail and gas fireplace - perfect for cozy evenings. Upstairs, three generous bedrooms (plus a convertible fourth) and four bathrooms provide room for growing families. The primary suite features two walk-in closets and a private ensuite for relaxation. A dedicated laundry room adds convenience to daily routines. The third level offers flexibility for evolving family needs, with a large bedroom and spacious recreation area ideal as a playroom, teen lounge, home office, or fourth bedroom. The expansive balcony showcases unobstructed golf course views - a calming escape at home. Outdoors, the backyard feels like a private sanctuary with mature trees, a stone patio, and a raised deck for play or entertaining. Perfectly positioned in Mississauga, minutes from Long Branch GO, Port Credit Village, top-rated schools, parks, dining, and commuter routes - offering both tranquility and connectivity. 1223 Owls Head Rd is more than a home - it's a lifestyle where luxury meets family living. (id:61852)
World Class Realty Point
1001 - 360 Square One Drive
Mississauga, Ontario
Welcome to Unit 1001 at 360 Square One Drive, ideally located in the heart of Mississauga. This bright and modern suite offers a stylish urban lifestyle with access to an impressive selection of premium amenities. Residents enjoy a fully equipped fitness centre, a spacious party hall perfect for entertaining, and a versatile sports gym designed for basketball, badminton, and other activities. The building also features beautifully maintained common areas and inviting shared spaces that elevate everyday living. Enjoy unbeatable convenience - this home is within walking distance of Square One Shopping Centre, Sheridan College Hazel McCallion Campus, the MiWay Transit main hub, and Mississauga Celebration Square. Perfectly situated near shopping, dining, transit, and entertainment, this unit offers comfort, convenience, and a vibrant community atmosphere. (id:61852)
Royal LePage Signature Realty
72 Barleyfield Road
Brampton, Ontario
Wow! Fully renovated detached 4+2 bedroom home with a *Legal Basement* apartment and 5 washrooms, Upstairs offers 4 spacious bedrooms and 3 modern bathrooms, including a private primary retreat with a stunning ensuite. All washrooms have been tastefully upgraded. offering exceptional space, style, and income potential. Featuring a grand double-door entry, this bright and beautifully designed layout includes separate living, dining, and family rooms with fireplace, plus a main floor office. The upgraded kitchen boasts stainless steel appliances, a bright breakfast area, premium hardwood floors, along with the convenience of two separate laundry areas. The legal basement provides excellent rental income potential of approximately $2,000/month, helping offset your mortgage. Enjoy a spacious backyard with a large concreted area perfect for entertaining. Ideally located near Hwy 410, Trinity Common Mall, Brampton Civic Hospital, schools, shopping, transit, and parks-this turnkey home delivers the perfect blend of luxury, location, and lifestyle. Don't miss this incredible opportunity! (id:61852)
RE/MAX Gold Realty Inc.
1001 - 350 Webb Drive
Mississauga, Ontario
Wake up in a sun-filled corner sanctuary offering 1,380 sq ft of thoughtfully designed living space, where natural light pours in throughout the day with breath taking view .This rare 2-bedroom plus den, 2-bath corner residence with 2 parking spaces is more than a home-it's a lifestyle upgrade, blending exceptional rarity with an unbeatable location.The spacious layout showcases a premium kitchen with High end stainless steel appliances, sleek countertops, seamlessly flowing into expansive living and dining areas with private, unobstructed breath taking views. Enjoy the convenience of ensuite laundry, generous storage, and a spacious primary suite designed as your personal retreat.The Platinum's resort-style amenities elevate everyday living, featuring a fitness centre, heated pool, whirlpool, sauna, party rooms, landscaped gardens, concierge service, and ample visitor parking. Comprehensive maintenance fees include water, heating, building insurance, and parking-offering peace of mind and outstanding value.Step outside to everything Mississauga has to offer: Celebration Square, Square One Shopping Centre, Sheridan College, acclaimed dining, parks, and seamless transit connections are all moments away.Opportunities to own a 2-bedroom plus den corner unit of this calibre are rare. With superior natural light, premium positioning, and generous proportions, this residence won't last long. Whether you're growing your family, working from home, or investing in prime Mississauga real estate, The Platinum is where lifestyle and location converge.Schedule your private showing today-exceptional homes are claimed quickly. (id:61852)
Exp Realty
701b - 4655 Metcalfe Avenue
Mississauga, Ontario
High-End living in Central Erin Mills close to Credit Valley Hospital. Mississauga 2nd largest Erin Mill Town Centre across the street. Eglinton/Metcalfe Bus stop around the corner. 24 Hours Concierge Service. (id:61852)
Icloud Realty Ltd.
30 - 3550 Colonial Drive
Mississauga, Ontario
Gorgeous beautifully finished townhome offering around 1000 sq ft of modern, functional living space perfect for first-time buyers, young professionals, or investors. This stylish home is packed with quality upgrades, including hardwood flooring, pot lights, and a thoughtfully designed layout that maximizes space and comfort. The kitchen features upgraded cabinetry, sleek hardware, tile backsplash, and quality appliances blending both form and function. Upstairs, the primary suite includes a well-appointed ensuite with upgraded tiles, fixtures, and finishes. The second bathroom and powder room are equally refined with coordinated upgrades throughout. Includes 1 underground parking spot for added convenience in a highly desirable area. This home offers turnkey living with modern finishes in a fantastic location (id:61852)
Kingsway Real Estate
2 Sandway Crescent
Vaughan, Ontario
Absolutely stunning, one-of-a-kind home set on a breathtaking 1/3-acre ravine lot backing onto parkland, offering rare privacy, lush trails, mature trees, and a serene pond complete with a charming footbridge and babbling brook-an outdoor setting that truly feels like a private retreat. Flooded with natural sunlight and beautiful views in every season, the home features hardwood flooring throughout the main level, a coffered ceiling in the dining room, open-concept principal rooms, and a spacious family room wired for home theatre with a cozy gas fireplace, custom niche, and walk-out to an elevated balcony overlooking the ravine. The kitchen flows seamlessly into the living space, ideal for both everyday living and entertaining. The fully finished walk-out basement has been thoughtfully updated and includes two additional bedrooms, a kitchen, and two full washrooms-perfect for extended family, in-laws, or potential income opportunities! Professionally landscaped grounds showcase flagstone patios, a deck, and picturesque outdoor spaces designed to be enjoyed year-round. Additional highlights include main-floor laundry with direct garage access, cultured marble countertops in the upper bathroom, pedestal sink in the main bath, and a roof replaced in 2015! A rare opportunity to own a sun-filled home with exceptional natural surroundings, privacy, and versatility-this is ravine living at its finest!deally located close to public transit, top-rated schools, parks, and scenic walking trails, with quick access to Highway 400 and 407 for an easy commute! Minutes to everyday essentials including grocery stores, restaurants, cafés, and shopping at Vaughan Mills, plus nearby community centres and recreational amenities. A quiet, family-friendly neighbourhood offering the perfect balance of nature, convenience, and connectivity in Vaughan! (id:61852)
Royal Team Realty Inc.
61 Lampkin Street
Georgina, Ontario
Absolutely Gorgeous Sun Filled Home, Excellent Layout, Loaded With Extras, Tons Of Upgrades, Energy Star Rated, 9' Ceilings On the Main Floor, Upgraded Kitchen With Granite Counters & Backsplash, Upgraded Tiles, Upgraded Hardwood, Upgraded Oak Staircase, Large Family Room With Gas Fireplace, Large W/I Closet & Oversize Ensuite In Primary With Stand Alone Tub - Ensuite Newly Renovated in 2022, New Fence Installed in 2022, Backyard Interlock Patio installed in 2021. Access To Garage From Inside, Laundry On the Second Floor, Minutes To Lake Simcoe, Top Rated Schools & 404. Don't Miss This Amazing Opportunity! (id:61852)
Royal Team Realty Inc.
2602 - 28 Interchange Way
Vaughan, Ontario
Brand new bright and modern unit in a sought-after Vaughan location. Offers excellent accessibility to highways, transit, and surrounding amenities. Perfect for professionals or businesses looking for a convenient and well-managed space. (id:61852)
Condowong Real Estate Inc.
Ph8 - 273 South Park Road
Markham, Ontario
Luxurious 'Eden Park' Tower C - 2 Bedrooms, 777' (Per Builder's Plan) Penthouse Unit, 10' Ceiling With 240' Unit-Wide Terrace Balcony, With 2 Full Baths. Open Concept With Clear Cn Tower Downtown View, Engineered Hardwood Floor Thru-Out, Kitchen With Granite Counter Top. Great Facilities, 24Hrs Concierge, Indoor Pool, Gym/Exercise Room, Party Room, Theatre, Guest Suites. Close To All Amenities, Restaurants, Shoppings, Park, Viva/Yrt, Hwy 404/407. (id:61852)
Homelife Frontier Realty Inc.
23a Jeavons Avenue
Toronto, Ontario
Welcome to this spacious 3-storey detached home offering exceptional potential and modern construction (built approx. 2020). Featuring an open-concept main floor layout, this property provides a bright and functional living space perfect for families or investors. The second level includes 3 bedrooms and the third level adds 2 additional bedrooms, ideal for larger households, guests, or home office spaces. A partially finished basement offers additional living space. While the home would benefit from some cosmetic TLC, it presents a fantastic opportunity to personalize and add value. (id:61852)
Century 21 Heritage Group Ltd.
G2 - 7 Kenaston Gardens
Toronto, Ontario
Rare Opportunity To Own A Ground Floor Loft-Style Home With Soaring 12 Ft Ceilings In The Prestigious Bayview Village, Truly Living Like A Townhome With A Private Fenced 210 Sq Ft Terrace With a BBQ Gas Line And A Separate Private Entrance-Enter Directly From Your Patio And Never Have To Worry About An Elevator Ever Again. The Spacious Den Has Been Thoughtfully Converted Into A True Second Bedroom With Frosted Glass Sliding French Doors, Ideal For Guests, A Home Office, Or Growing Families. High-End Modern Finishes Elevate The Space Throughout, Including Wide-Plank Hardwood Floors, Painted Walls, Granite Kitchen Counters, And A Beautifully Designed Bathroom With Quartz Countertops And Large-Format Ceramic Tile. Fully Wheelchair Accessible And Certified, This Home Seamlessly Blends Style, Comfort, And Functionality With Exceptional Ceiling Height And Rare Indoor-Outdoor Living, Making It A Truly One-Of-A-Kind Offering In One Of Toronto's Most Sought-After Communities. All Located Steps From Bayview Subway Station, Bayview Village Mall, YMCA And With Easy Access To Hwy 401 And 404. (id:61852)
RE/MAX Experts
513 - 20 Joe Shuster Way
Toronto, Ontario
Stunning Two Bedroom Corner Suite in the highly sought-after King Street West & Heart Of Liberty Village! Open Concept. Modern Kitchen with S/S Kitchen Appliances. Well-designed Functional Layout with Unobstructed South West Views. Lots of Natural lights from the large windows. Amenities Including Gym, Party Room, Meeting Room. Steps To shops, supermarket, TTC, and much more. Heat pump rental included. (id:61852)
First Class Realty Inc.
18 St Amant Road
Penetanguishene, Ontario
Welcome to Your Dream Bungalow in Penetanguishene. Nestled in a quiet, sought-after neighbourhood, this beautifully maintained bungalow offers the perfect blend of comfort, functionality, and convenience. Featuring 4 spacious bedrooms and 3 well-appointed bathrooms, this home boasts an open-concept layout enhanced by high ceilings and an abundance of natural light throughout. The main living area flows seamlessly into the kitchen and dining spaces, perfect for both everyday living and entertaining. Step outside to a fully fenced backyard with a generous deck, ideal for outdoor dining, relaxing, or hosting summer gatherings. The fully finished basement offers even more living space, featuring high ceilings, a spacious family room, and a built-in theatre system with projector screen perfect for movie nights or game-day experiences. Additional highlights include a two-car garage, ample driveway parking, and a prime location close to schools, scenic trails, parks, and essential amenities. A rare opportunity to own a thoughtfully designed home in the heart of Penetanguishene. Don't miss out on this opportunity! (id:61852)
Chase Realty Inc.
815 - 86 Dundas Street W
Mississauga, Ontario
Available Immediately!! CN TOWER VIEW!! 1 Bedroom + den, 1 bath unit offers an open concept living/dining area with a spacious balcony, a modern kitchen with stainless steel appliances, a versatile den, and in-suite laundry. Floor-to-ceiling windows provide plenty of natural light. Amenities include a 24/7 concierge, party room, and outdoor terrace with BBQ. Conveniently located near schools, parks, transit, hospital, and minutes from Square One & highways QEW and 403. Steps from the new Cooksville LRT station in the heart of Mississauga. (id:61852)
RE/MAX Gold Realty Inc.
10 Valley Hill Drive
Caledon, Ontario
This stately executive Bungaloft sits on a premium 2.77-acre rectangular lot at the end of a quiet cul-de-sac in the exclusive Palgrave community of Caledon. Boasting approximately 4,500 sq. ft. of finished living space, the home features 4 bedrooms plus a loft that can serve as a 5th bedroom, 3-4 bathrooms, and a fully finished walk-out basement. Newly renovated and filled with natural light, it offers 10-ft ceilings throughout, an open-concept custom kitchen with island, granite countertops, and stainless steel appliances. The elegant master suite includes a tray ceiling and 5-piece ensuite. Professionally landscaped grounds with natural stone, perennial gardens, irrigation system, cedar shake roof, pool-sized lot, extremely private back deck with hot tub and motorized awning, and an invisible dog fence make this home ideal for family living and entertaining. Conveniently located 25 mins to Pearson Airport and 45 mins to Toronto, with close access to conservation trails and commuter routes. (id:61852)
Exp Realty
108 - 50 Sunny Meadow Boulevard
Brampton, Ontario
*** GROUND FLOOR UNIT *** The Sunny Meadows Commercial Centre Is a Unique Office Condominium. There's A Unit That Will Meet Any Professional's Business Needs. The Sunny Meadows Commercial Centre Strategically Located Across Brampton Civic Hospital Complex and Tall Pines - Long-Term Care Facility. Close Proximity to Highways 410, 407, And Downtown Brampton. Designated 5 underground Parking available for each units with additional charges. Utilities To Be Paid by Tenant. (id:61852)
Century 21 People's Choice Realty Inc.
2915 - 1926 Lake Shore Boulevard W
Toronto, Ontario
Immerse Yourself In Lakeside Luxury Living At The Mirabella Condos. Nestled Within The Vibrant Neighborhood Of High Park, Its Prime Location Offers Unrivaled Vistas Of The Iconic Toronto Skyline And The Serene Waters Of Lake Ontario, Painting A Picture Of Urban Sophistication. Step Into This Elegant Abode, Where Modernity Meets Comfort In A 1 Bed, 1 Bath Sanctuary. At The Core Of This Residence Lies A State-Of-The-Art Kitchen Adorned With Sleek Built-In Appliances, Inviting Culinary Exploration And Epicurean Delights. Towering 9-Foot Ceilings Bestow A Sense Of Grandeur Upon The Space, Amplifying Its Expansive Ambiance. Venture Onto The Private Balcony, Where Panoramic Views Stretch To The Horizon, Seamlessly Blending Indoor And Outdoor Realms Into A Harmonious Sanctuary. This One-Bedroom Suite Awaits, Offering Sweeping, Unobstructed Views Of Grenadier Pond, High Park, The City Skyline, And Lake Ontario. Embrace An Open-Concept Layout Adorned With Thoughtful Finishes And Upgrades, Providing An Unbeatable Backdrop For Both Relaxation And Entertainment. With A Full 4-Piece Bath And A Double Closet In The Bedroom, Every Detail Has Been Meticulously Crafted For Your Comfort. Indulge In A Plethora Of Amenities, From A Well-Appointed Fitness Center To An Inviting Indoor swimming Pool And A Rooftop Oasis Boasting Sweeping Panoramas. Experience The Epitome Of Urban Living, Where Every Corner Unveils A New Facet Of Luxury And Convenience. Ideally Situated At The Corner Of Lakeshore And Windermere, This Luxurious Building Promises Not Just A Home, But A Gateway To A Life Of Unparalleled Elegance And Urban Splendor. (id:61852)
Aimhome Realty Inc.
109 - 50 Sunny Meadow Boulevard
Brampton, Ontario
*** GROUND FLOOR UNIT ***The Sunny Meadows Commercial Centre Is a Unique Office Condominium. There's A Unit That Will Meet Any Professional's Business Needs. The Sunny Meadows Commercial Centre Strategically Located Across Brampton Civic Hospital Complex and Tall Pines - Long-Term Care Facility. Close Proximity to Highways 410, 407, And Downtown Brampton. Designated 5 underground Parking available for each units with additional charges. Utilities To Be Paid by Tenant. (id:61852)
Century 21 People's Choice Realty Inc.
26 Applegrove Court
Brampton, Ontario
Stunning Newly renovated 3 bed 3 bath semi detached in a great location, Open concept living and dining with Updated Kitchen with Quartz counter top, subway tile back splash and porcelain tiles. Pot lights with smooth ceilings on main floor. Carpet free home. Spacious rec room with gas fireplace in Basement which can be easily renovated to a legal second unit with separate side entrance. Spacious Master bedroom has a walk in closet and fully updated Ensuite with a stand up shower and linen closet. Beautifully renovated Main washroom with 2 more spacious bedrooms on second floor. Excellent location, walking distance to shopping, Brampton Civic Hospital, Banks, Mc Donald's, Freshco and transit. A must see property. (id:61852)
RE/MAX Gold Realty Inc.
4758 Allegheny Road
Mississauga, Ontario
Beautiful Detached Home 4+2 Bed, 4 Bath. Finished Basement Apt. with separate entrance from backyard. 2007 built. Near Square One area in Mississauga, with all amenities around. Schools, park, shopping, bus routes, banks, Highway access, LRT, etc. still in a quiet child safe pocket. No hustle and bustle of the city. Metal roof Nov. 2022. Beautiful hardwood flooring in entire Main Floor and Top floor. Laminate in the Basement. No carpet at all. Very hygienic. Upgraded open concept Kitchen with Centre Island, renovated in 2023. All newer appliances. St. stl. Gas Stove & Hood, St. stl. Built in oven and Microwave combo. St. steel Fridge, St. Steel built in Dishwasher in the main floor kitchen. St. st. Fridge & Stove in basement apt. Brand new Central Air Conditioner. (May 2025). Owned Water Heater (2021). Samsung Front Load Washer & Dryer in the basement. Aggregate & concrete on both sides, New asphalt Driveway (May 2025), 2 Car Garage with AGDO and 2 remotes. Separate Entrance to Basement Apt. from back yard is covered with Glass & Aluminum enclosure. (No rain or snow falls on the steps, always clean and dry.) Skylight at the stairs to the top floor. Zebra curtains for all windows and doors (2023). 53 Pot lights in the house. (Main, top & basement). All new toilets, Backyard patio covered with Polycarbonate sheet on strong Aluminum support. Humidifier. Gas fireplace in family room. Garage entry into the house. Lot of upgrades. Move in condition. Note: Basement apartment with separate entrance. (id:61852)
Icloud Realty Ltd.
1945 Penetanguishene Road
Oro-Medonte, Ontario
Welcome to Your Perfect Balance - Country Charm Just Minutes from Everything! Sip your morning coffee overlooking tranquil pastures while knowing that world-class skiing at Horseshoe Valley Resort is just 10 minutes away. Welcome to 1945 Penetanguishene Road - where countryside charm meets modern living. This isn't just another house; it's your ticket to the lifestyle you've been craving. Imagine the freedom of country living on a generous lot, breathing in fresh air and soaking in those postcard-perfect views, yet never sacrificing convenience. Highway 400, shopping, golf, and all the city amenities you need are practically at your doorstep. Step inside this sun-filled 3-bedroom gem where open-concept living practically begs for lazy Sunday mornings and impromptu dinner parties. The spacious kitchen - complete with abundant storage and a welcoming breakfast bar - is where culinary magic happens. And that walkout to your private backyard? Pure magic for summer barbecues and starlit evenings. Here's what truly sets this property apart: you'll enjoy complete peace of mind with a brand new septic system and newer drilled well. The smart main-floor primary bedroom layout offers ultimate convenience, while gleaming laminate floors, vinyl windows, and updated electrical throughout ensure modern comfort. Cozy up beside the wood stove on snowy winter nights, appreciate the main floor laundry that eliminates unnecessary stairs, and discover endless possibilities in the large detached garage - whether you envision a workshop, storage haven, or your next hobby space. This is that rare find where you genuinely get it all: the peace, the space, the views, and the convenience. Whether you're a young family seeking room to grow, downsizers craving simplicity, or anyone in between dreaming of country life without sacrifice, this home is ready to write your next chapter. Don't just take our word for it. Come see why country living has never looked so good. (id:61852)
Century 21 Heritage Group Ltd.
1430 Palmetto Drive
Oshawa, Ontario
Stunning 2021-renovated detached home in North Oshawa's premier mature neighborhood. Situated on a rare premium lot with no front/rear neighbors, backing directly onto Ritson Fields. This turnkey residence features a custom solid maple kitchen with quartz counters, gas range, and smart storage. The main floor boasts elegant herringbone-patterned flooring, smooth ceilings, and a natural stone fireplace wall with a 60" built-in electric fire.Relax in the primary suite with a custom walk-in closet and glass-enclosed ensuite. The finished walk-out basement offers a separate entry, full bath, and in-law suite potential. Major updates (2021-2024) include Lennox HVAC, widened 4-car driveway, and interlocked porch. Minutes from top schools and transit. Truly no expense spared!Stunning 2021-renovated detached home in North Oshawa's premier mature neighborhood. Situated on a rare premium lot with no front/rear neighbors, backing directly onto Ritson Fields. This turnkey residence features a custom solid maple kitchen with quartz counters, gas range, and smart storage. The main floor boasts elegant herringbone-patterned flooring, smooth ceilings, and a natural stone fireplace wall with a 60" built-in electric fire.Relax in the primary suite with a custom walk-in closet and glass-enclosed ensuite. The finished walk-out basement offers a separate entry, full bath, and in-law suite potential. Major updates (2021-2024) include Lennox HVAC, widened 4-car driveway, and interlocked porch. Minutes from top schools and transit. Truly no expense spared! Julliey balcony will be installed if weather permits or will do 1000$ credit. (id:61852)
Dream House Real Estate Inc.
3704 - 50 Wellesley Street E
Toronto, Ontario
Luxury 2 Bedroom 2 Washroom Corner Unit. Amazing Unobstructed View. Wrapped Around Huge and wood floor on Balcony. Step To Yonge & Wellesley Station, Close To U Of T And Ryerson And All Amenities. Floor To Ceiling Windows. 24 Hrs Concierge, Gym, Party Room, Guest Suites, Board Room , Swimming Pool & Visitor Parking. One Parking and One Locker Included. (id:61852)
Homelife Landmark Realty Inc.
406 - 32 Forest Manor Road
Toronto, Ontario
Welcome to The Peak at Emerald City, offering unbeatable walkability in the heart of Don Mills & Sheppard. Just steps to Fairview Mall and the TTC subway, with a grocery store and restaurants conveniently located on the building's retail level. Enjoy quick access to Highways 404, DVP, and 401, plus a community center and park directly across the street. This stylish 1-bedroom suite features 9' ceilings, a spacious balcony, and contemporary finishes. A custom built-in Murphy bed transforms into a sleek home office, complete with integrated power outlets, LED lighting, and storage cabinetry. Resort-style amenities include indoor pool, hot tub, fitness center, saunas, concierge, guest suites, dining room, residents' lounge, games room, outdoor patio & BBQ area. Includes 1 parking space and 1 locker. Stainless steel built-in appliances and front-load laundry. Building amenities include a large gym, indoor pool/hot tub, sauna, theatre room, dog wash, party room, family room with ping pong table, outdoor BBQ and 24-hour security. (id:61852)
Zown Realty Inc.
