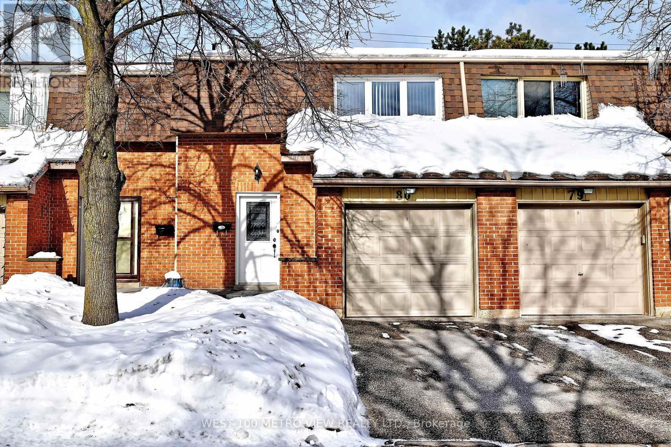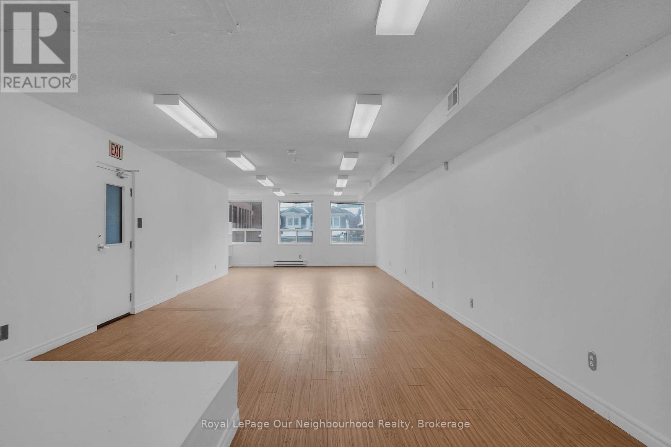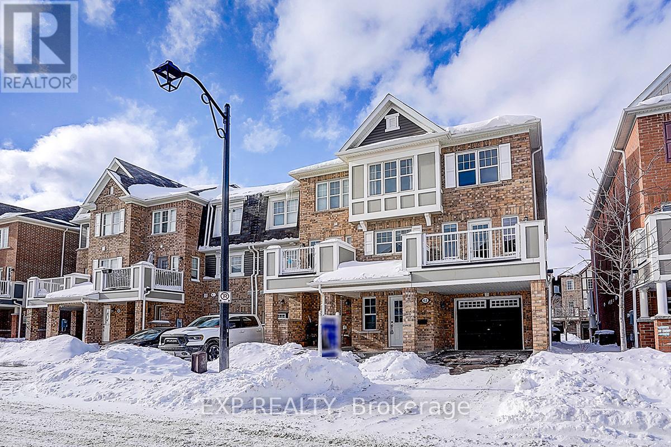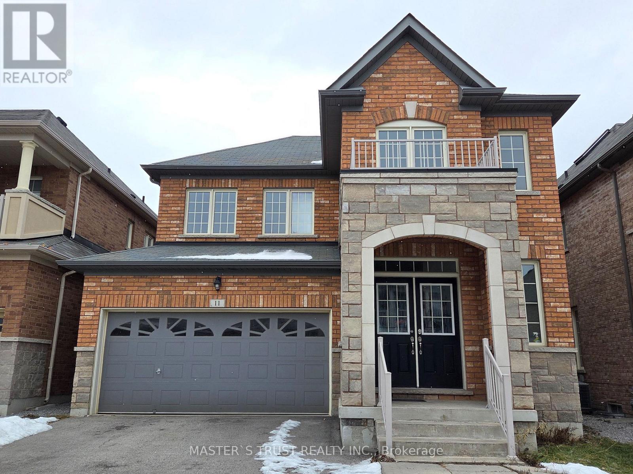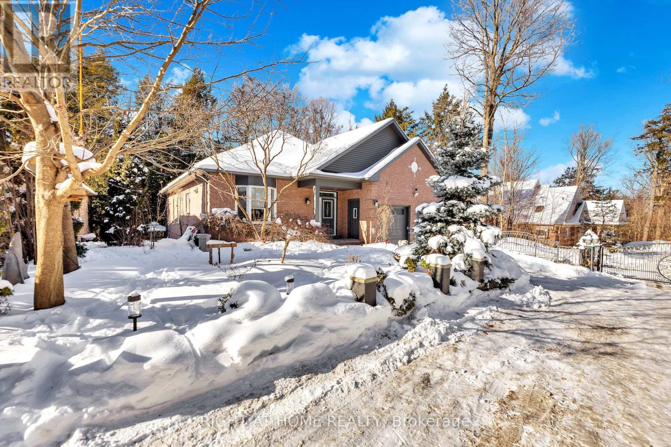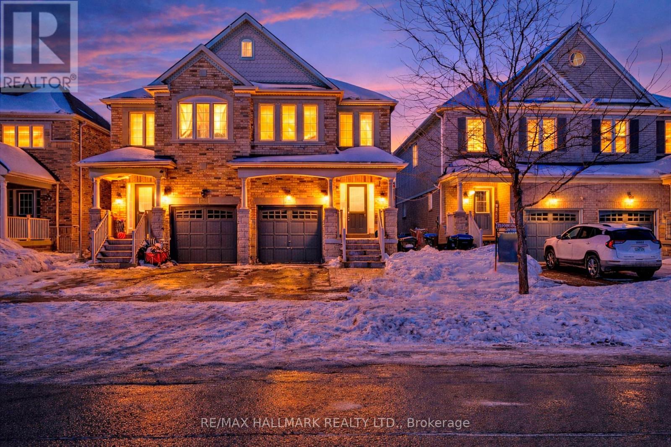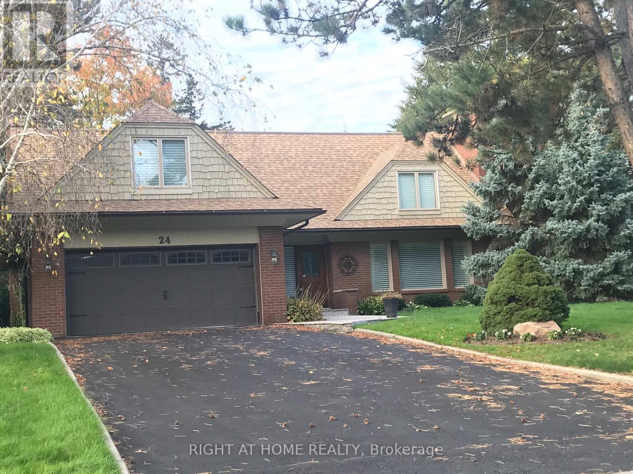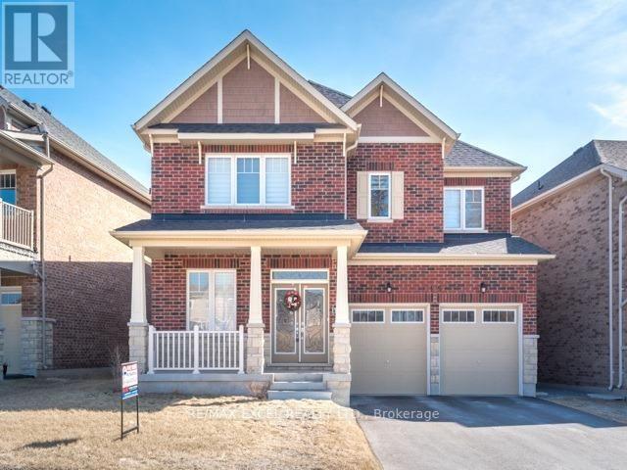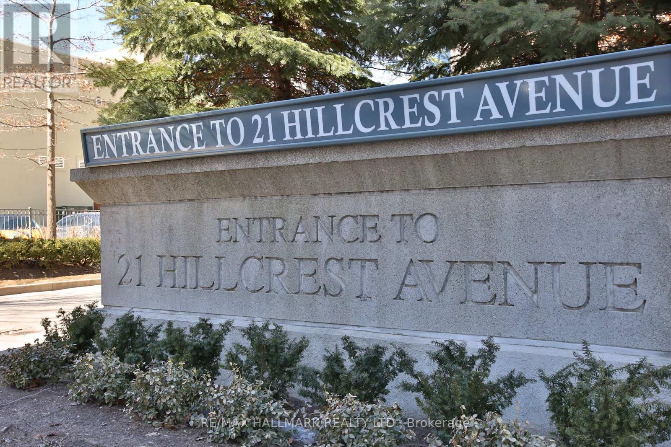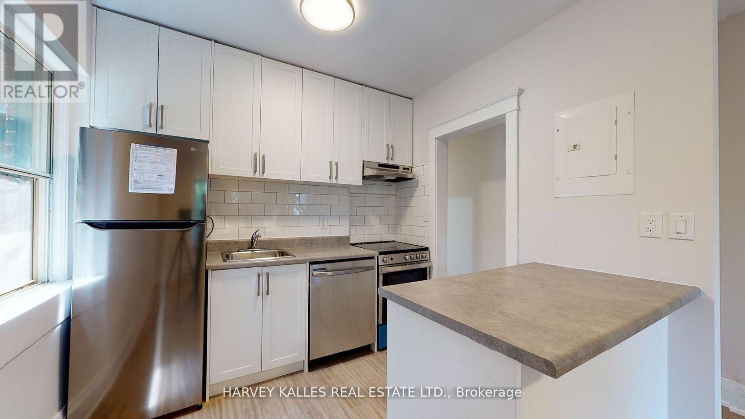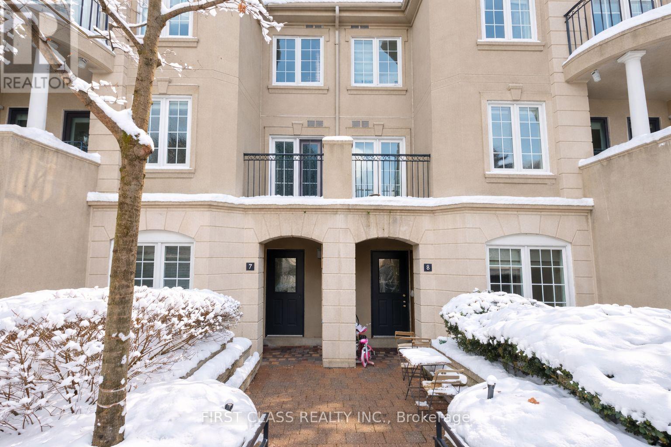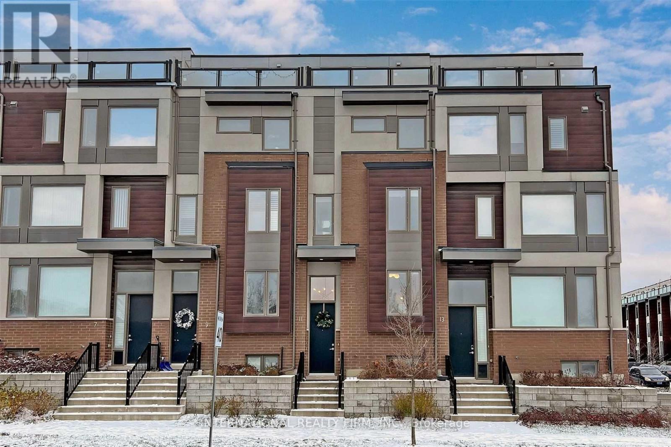80 - 1180 Mississauga Valley Boulevard
Mississauga, Ontario
Prime location in Mississauga Valley Community! Same Owners for 45 years, Meticulously Maintained, Family-friendly neighbourhood, Charming 3-bedroom, 3-bath townhome, Newly Renovated Kitchen with granite counters and backsplash (2024) Bathrooms upgraded in Marble and Granite Floor/Walls, Entrance Hall and Kitchen Floors Finished in High Quality Vinyl Herringbone Shaped by Grandier (2024), All New Windows and Patio Door installed 2023, New additional insulation in attic 2023, The spacious living room, Real Bamboo Flooring in Living and Dining rooms. Eat-in kitchen. High quality laminate flooring thruout 3 bdrms, Large primary bedroom includes a 2-piece ensuite and walk-in closet. Finished clean basement offers a spacious recreation room plus a laundry/utility room and cold storage room. Entertain in the backyard that opens onto the green space, providing both privacy and extra playing area. The private driveway and garage offer parking for 2 cars. Ideal location! Steps to schools, parks, and endless amenities. Grocery store, passport office, central parkway mall. Excellent access to major transit routes, Square One, Hospitals, Library, Community Centre, and All Major Highways (403, 410, 401, QEW). (id:61852)
West-100 Metro View Realty Ltd.
300 - 1224 King Street W
Toronto, Ontario
Fabulous and bright King West office / studio location! This 3rd floor walk up Is Just A Few Minutes From Liberty Village. More than 700 new upscale fully occupied condo units within 200 feet from your front door, as well as national and international restaurant and coffee brands. Excellent cost effective studio / office space to expand your existing operation or start a new business. With a large pillar-free south facing area, the unit is well suited to yoga or other types of classes. Listed price is all in except for hydro, gas and HST. (id:61852)
Royal LePage Our Neighbourhood Realty
62 Bond Head Court
Milton, Ontario
Absolutely Stunning Mattamy-Built Freehold End-Unit (No POTL/Fees) in Prime Milton! This rare end unit feels like a semi & boasts an exceptionally smart, square-shaped layout with no wasted space. The 2nd floor is a highlight, featuring a bright, open-concept design with a formal dining area and a spacious Great Room. Large windows throughout flood the space with natural light, leading to an oversized deck for seamless indoor-outdoor living. Modern kitchen includes upgraded quartz countertops, S/S appliances, & pantry. Upper level offers 3 generous bedrooms, including a primary room w/ W/I closet & 4-pc ensuite. Upgrades Galore: Elegant high-end light fixtures, freshly painted throughout, quartz counters in kitchen& baths, and premium laminate flooring on the 3rd floor. Steps to schools, parks, & transit. Mins to Milton GO & Hwy 401/407. (id:61852)
Exp Realty
11 Beacon Point Street
Markham, Ontario
Welcome to this bright and spacious two-storey detached home located in a high-demand, family-friendly Wismer Community and desirable school district. This beautifully upgraded property offers 4+2 bedrooms with a 9-foot ceiling on the main floor, a premium builder upgrade. It is fully renovated throughout with fresh paint on the main and second floors as well as the basement. The modern kitchen features brand-new cabinetry, quartz countertops with stylish backsplash, and brand new appliances. All hardwood flooring on the second floor is newly installed recently. Newly upgraded light fixtures. The finished basement includes a separate entrance, offering excellent potential for rental income or in-law use. The quiet neighbourhood boasts excellent community amenities including well-maintained basketball, soccer and tennis courts, walking trails, and parks. Conveniently located in the top-ranking Bur Oak Secondary School zone, close to supermarkets, public transit, and major routes, with quick access to Highways 407 and 404, providing easy access to all daily necessities. Close to Markville Mall, Centennial GO, TTC accesible, Angus Glen Community Centre (id:61852)
Master's Trust Realty Inc.
600 Henderson Drive
Aurora, Ontario
Tucked away on an exclusive private street shared by only three homes, 600 Henderson Drive offers a rare sense of seclusion and tranquility surrounded by mature trees and ravine views while still being centrally located in the highly sought-after Aurora Highlands. This extensively renovated 3+1 bedroom, 4 bathroom home is a must see. The main level showcases a stunning chef's kitchen with granite countertops, backsplash, and an impressive 88" x 38" waterfall island, complemented by stainless steel appliances. Engineered hardwood flooring, pot lights, skylights and sun tunnels fill the home with natural light, while a striking two-sided Crema Marfil marble gas fireplace anchors the living space. Walk out from both the living room and primary bedroom to a fully upgraded balcony featuring new flooring, glass railings, wood ceilings, pot lights, and a ceiling fan, all overlooking a private ravine setting. The spa-inspired primary ensuite features travertine tile throughout and a quartz countertop vanity. The fully finished lower level offers a second kitchen with granite counters and stainless steel appliances, a full bath with stand-up shower, a dry sauna accommodating 5-7 people, and a walk-out to an interlock patio. Enjoy your own backyard oasis with landscaped grounds, multiple decks, gas line for BBQ, Hot tub, and serene ravine views. Ideally located close to top-rated schools, trails, shopping, and more. A true showstopper not to be missed. (id:61852)
Right At Home Realty
52 Acorn Lane
Bradford West Gwillimbury, Ontario
Welcome to 52 Acorn Lane, a beautifully maintained 3-bedroom semi-detached home W/ Expanded Driveway, Custom Interlocked backyard. Located in the highly desirable Summerlyn Village community. Offering 1647 Sq.Ft. Above Grade W/An Open Concept Floor Plan, Inside, you'll find a gorgeous kitchen with stainless steel appliances and a breakfast bar. The dining area overlooks the living room, which features a walkout to the fully fenced backyard with an interlock patio-perfect for entertaining. The main floor also offers a stylish 2-pc powder room with pedestal sink.The primary suite includes his & her walk-in closets and a 4-pc ensuite with a relaxing soaker tub. Two additional bedrooms are generously sized, perfect for kids, guests, or a home office. A wonderful opportunity to own a modern, well-kept home in one of Bradford's most sought-after communities-close to everything your family needs. Located just seconds from Downtown Bradford, you're close to all major amenities including: Bradford Bus & GO Station, Hwy 400, 404 & future 403, Bradford Community Centre & Public Library, Zehrs, Walmart, Canadian Tire, Home Depot, LCBO & major retail plazas, Restaurants & cafés along Holland St. Public transit, parks, and scenic walking trails Surrounded by excellent schools such as Chris Hadfield PS, St. Angela Merici CES, Bradford District High School, and Holy Trinity High School-this neighbourhood is ideal for families seeking convenience and quality living. (id:61852)
RE/MAX Hallmark Realty Ltd.
24 Vintage Lane
Markham, Ontario
Beautiful spacious house with a large lot on a quiet cul de sac. One of the best streets of Thornhill. Close to transportation, shopping and high ranked schools. Stunning landscaped backyard, large deck, fire place, hardwood main floor, finished walk-up basement with two large rooms. (id:61852)
Right At Home Realty
Basement - 125 Sharavogue Avenue
Oshawa, Ontario
Spacious LEGAL BASEMENT with 2+1 bedrooms, 2 Full washrooms. Stunning detached home in the prestigious Windfields community in North Oshawa with a new kitchen and living/dining area. Newly renovated legal basement with high-class finishes including new flooring, quartz countertops, new stainless steel appliances, private washer/dryer, egress windows. One Parking is available(Driveway). Walking distance to Durham College and UOIT/Ontario Technology university, bus stop, Costco, restaurants, just Min Walk To The New School, banks and so much more! Must see this home for yourself. (id:61852)
RE/MAX Excel Realty Ltd.
502 - 21 Hillcrest Avenue
Toronto, Ontario
Largest Balcony in Building - Welcome Home To This Very Large, Bright And Open Concept Unit. This Unit Is A 1 Bdm Plus Den That Can Be Used As A 2nd Bdm. Large Kitchen With A Lot Of Cabinets And Counterspace. Granite Countertops, New Laminate Floors Throughout, Newer Full Size Washer/Dryer. You Will Be Amazed At Massive Terrace. Pool, Gym, Guestsuits, Party Room, Theater Room, Visitor Parking And Many More. (id:61852)
RE/MAX Hallmark Realty Ltd.
1 - 1065 Bathurst Street
Toronto, Ontario
LIVE R-E-N-T F-R-E-E One (1) Months Free Rent If you move in before the end of April! Turn Over A New Leaf With This Fresh Opportunity In Desirable Annex Bathurst/Dupont Location & Live Stylishly, Solo Or W/ A Partner/Roommate In This Spacious Newly Renovated 2 Br Pad. Craving A Blank Slate To Call Your Own? Look No Further And Act Now Or Lose Out. Ensuite Laundry, Dishwasher, A/C, Aaa Neighborhood, The List Of Perks Goes On And On. The Only Thing Left Is You! Take Action & Book Your Private Showing Today; U Won't Regret The Lucky Day U Did. (id:61852)
Harvey Kalles Real Estate Ltd.
B5 - 108 Finch Avenue W
Toronto, Ontario
Spacious 2-Storey Townhouse for Lease in a prime Yonge & Finch location, with snow removal and lawn care included for worry-free living. This rarely available layout offers exceptionally large living space with direct access from parking-only a handful of units in the entire complex feature this convenience. Enjoy a bright, functional floor plan ideal for comfortable everyday living. Steps to Yonge/Finch Subway, shopping, schools, parks, and all essential amenities, with quick access to transit and major routes. A unique opportunity to lease a premium townhouse in one of North York's most desirable neighborhoods. (id:61852)
First Class Realty Inc.
11 Locust Lodge Gardens
Toronto, Ontario
[Available Starting May 1, 2026] *Premium Park Facing Townhouse @ Downsview Park!* Gorgeous Luxury 3+1 Bedrooms, 3 Bathrooms, Loaded W/Upgrades From Top/Bottom! Sun-Filled Gourmet Kitchen W/Stone Counters, Centre Island & Walkout To Patio. Bright Living/Dinning W/9Ft Ceilings & Bay Window Out-Looking Park. Wooden Floor/Staircase Throughout. Two Rooftop Terraces To Entertain & Enjoy. Primary Suite W/Spectacular Ensuite Bath W/Tub & Frameless Glass Shower. Finished Basement W/Rec Room, Bath, Laundry, Attached Garage. Tenant can apply for second and any subsequent vehicle permits at https://www.toronto.ca/services-payments/streets-parking-transportation/applying-for-a-parking-permit/residential-on-street-parking/ (id:61852)
International Realty Firm
