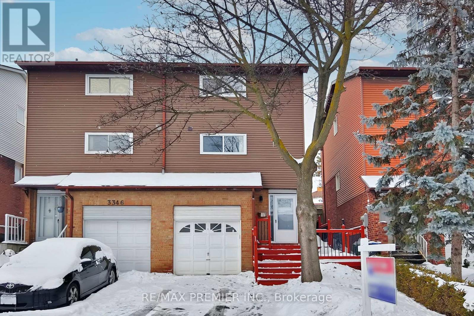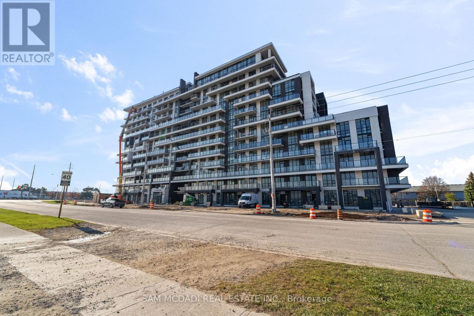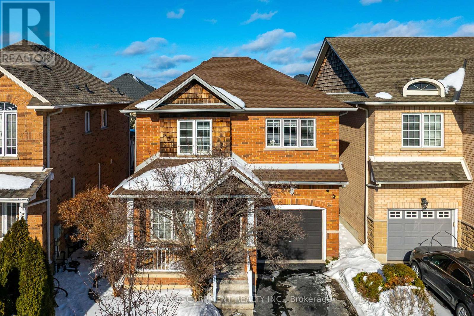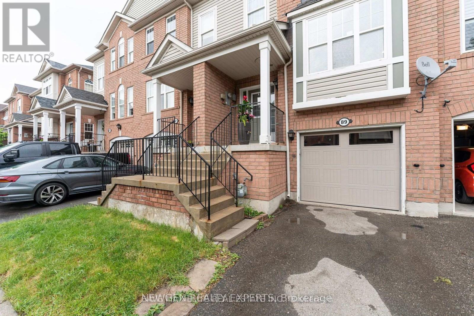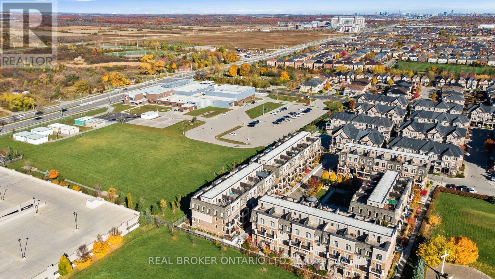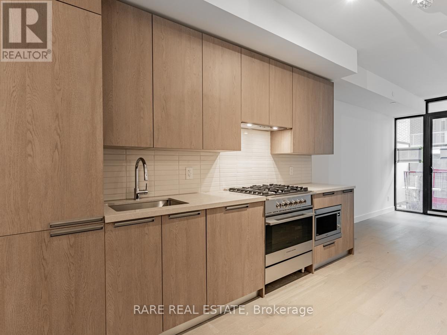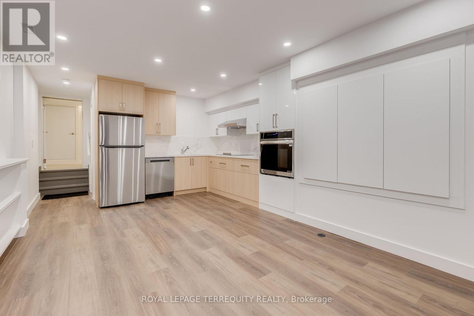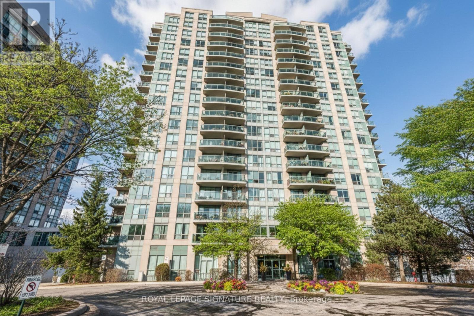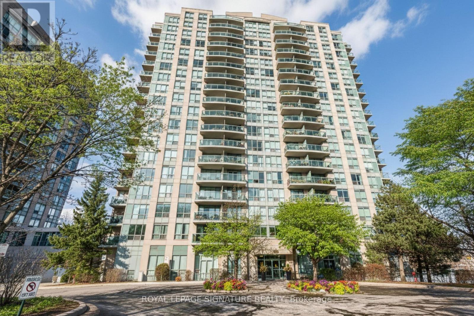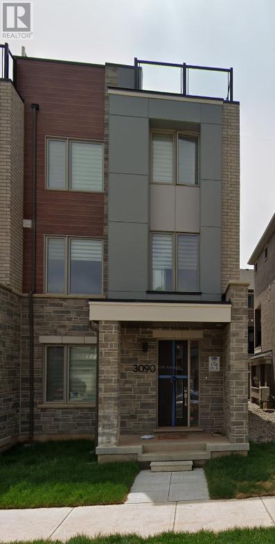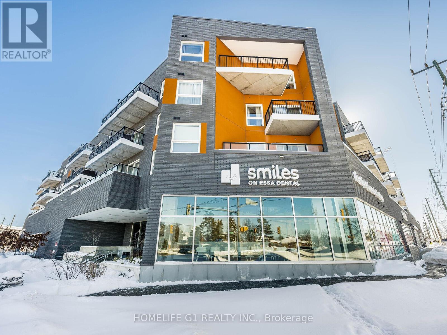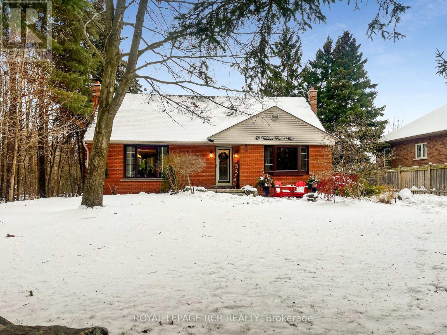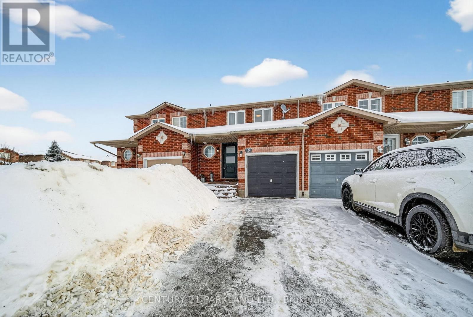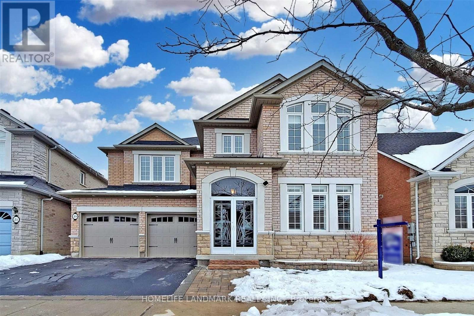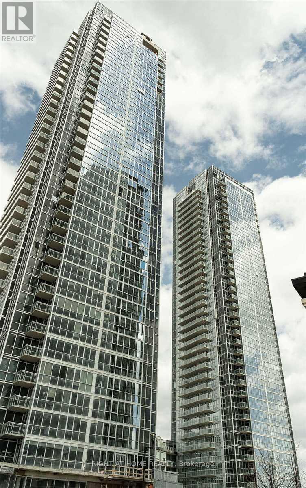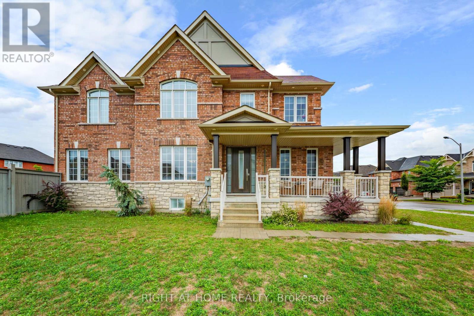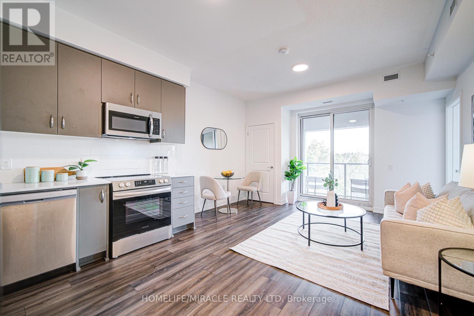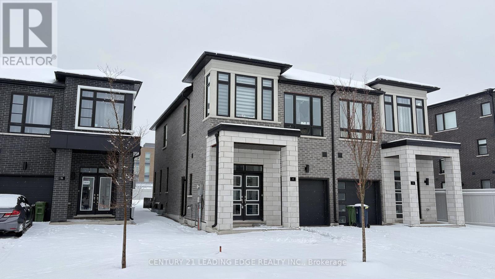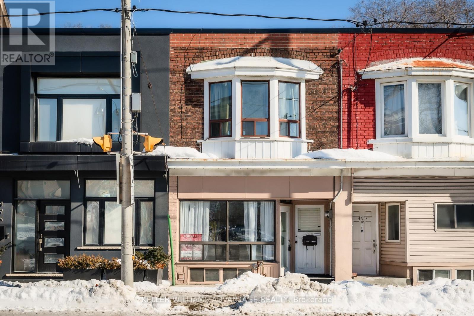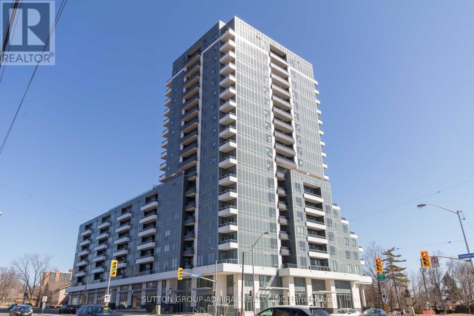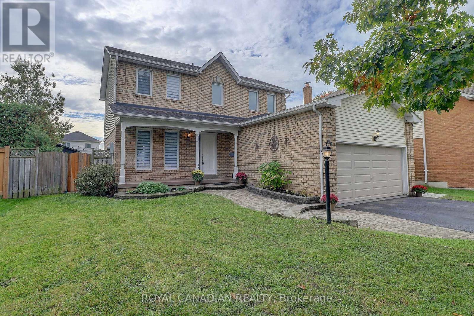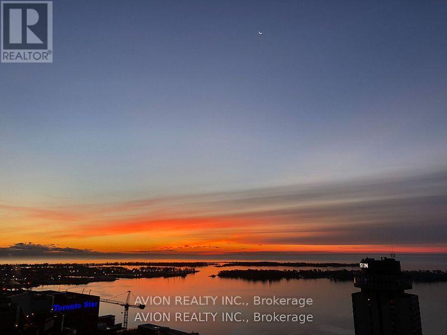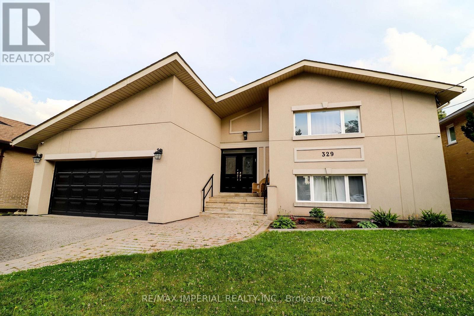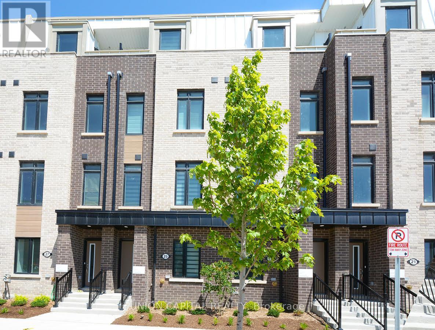3348 Burdock Place
Mississauga, Ontario
Nestled within the sought-after community of Mississauga Valleys, this charming 3-bed, 2-bathgem offers a serene retreat that blends comfort and convenience. The deep lot and lush backyard offers a canvas for your imagination, providing ample space for outdoor activities, gardening or simply unwinding in nature's tranquility. Three generously sized bedrooms, open-concept living and dining areas, and a retro kitchen tell stories of meals shared and memories created over time, waiting for it's new homeowners own touch. Mississauga Valley is known for it's family-friendly atmosphere, excellent schools, abundant green spaces and rec centres, and most of all it's convenient location close to shopping (groceries, Square One), transit (MiWay, Go),highways (QEW, 403), and a slew of great restaurants. Mississauga Valleys is renowned for its family-friendly community. Access to top-rated schools, parks, recreational facilities, and community events ensures a vibrant and enriching lifestyle for all ages. (id:61852)
RE/MAX Premier Inc.
505 - 461 Green Road
Hamilton, Ontario
Welcome to Unit 505 at 461 Green Road in Stoney Creek - a brand-new 1+1 bedroom condo located just steps from Lake Ontario and the QEW. This bright and spacious suite offers an open-concept layout with a modern kitchen featuring new Frigidaire stainless steel appliances, a double sink, stylish backsplash, and generous storage. The kitchen flows seamlessly into the living room, where floor-to-ceiling windows fill the space with natural light and open onto a private balcony. The primary bedroom also includes floor-to-ceiling windows and soft carpeting for added comfort, while a sleek 4-piece bathroom provides a convenient shower-and-tub combination. Additional highlights include in-suite laundry with a brand-new GE washer and dryer set, a versatile den perfect for a home office, and one parking space. Residents enjoy exceptional building amenities, including a stunning rooftop deck with BBQs, lounge seating, and breathtaking views of Lake Ontario and the Toronto skyline. Ideally located between the QEW and the waterfront, this condo offers unmatched convenience - minutes from beaches, parks, and nature trails, and close to major amenities such as Hamilton Beach (2 minutes), Confederation GO Station (5 minutes), Mohawk College (5 minutes), Walmart (8 minutes), Eastgate Square (10 minutes), and Niagara Falls (35 minutes). Experience modern lakeside living at its finest - the perfect opportunity to own a brand-new condo in an unbeatable location. (id:61852)
Sam Mcdadi Real Estate Inc.
33 Panorama Way
Hamilton, Ontario
Walk to Lake Ontario. Just minutes to Winona Crossing and highway access. Perfect for commuters. Great family area with nieghbourhood park. This lovely updated home with bright entryway with lots of pot lighting. Updated kitchen with quartz countertops, loads of extra cupboard space, built in microwave + dishwasher and stainless steel appliances. No carpeting here. Sliding doors from living room to private fenced yard perfect for summer barbecues. Primary bedroom with entire wall of built in dressers and cupboards as well as walk in closet. Updated ensuite with double sink, oversized shower and standalone tub. Work at home with convenient office on upper level. Large rec room with built ins. Extra bedroom on lower level. (id:61852)
RE/MAX Escarpment Realty Inc.
89 Seed House Lane
Halton Hills, Ontario
Absolutely Gorgeous Townhouse In Prime Georgetown Area. Features Lots Of Light. Great Open Layout, Functional Kitchen W/Centre Island, Large Living Room & Dining Area, Hardwood On Main Floor. 2nd Floor With 3 Spacious Bedrooms. Master Features Walk In Closet & Ensuite Bath. Very Convenient 2nd Floor Laundry, New Broadloom On 2nd Floor, Newly Renovated Washrooms, Freshly Painted, Walkout Basement W/Rec Rm, Pvt Fenced Backyard W/Huge Deck, Ent From Garage. Walk To Restaurant, Shopping & Steps To Christ The King Catholic High School & Much More. Pictures Are From Old Listing. (id:61852)
Newgen Realty Experts
42 - 2441 Greenwich Drive
Oakville, Ontario
Welcome to a stylish and well-appointed stacked townhome in the heart of West Oak Trails, offering modern comfort in one of Oakville's most desirable communities. This thoughtfully designed residence features a bright, open-concept main floor with a functional kitchen equipped with stainless steel appliances, flowing into a spacious living and dining area with walkout to a private balcony. The versatile den provides the ideal space for a home office or study, while the upper level showcases two generous bedrooms, including a primary retreat with ample closet space. A standout feature of this home is the private rooftop terrace-perfect for relaxing, entertaining, or enjoying peaceful evenings outdoors. With two bathrooms, one parking space, and a locker, this home delivers exceptional convenience. Located close to top-rated schools, scenic walking trails, parks, shopping, and major highways, as well as the GO Station, this townhome offers a balanced lifestyle of comfort and accessibility. Experience the best of West Oak Trails living. (id:61852)
Real Broker Ontario Ltd.
505 - 160 Kingsway Crescent
Toronto, Ontario
Kingsway Crescent, An Entirely New Masterpiece In The Heart Of Etobicoke! Spacious, 1+Den Condo. Sophisticated Interiors W/ 9-Foot Smooth Ceilings, A Chic Kitchen Boasting B/I Fridge/Dishwasher/Microwave, Gas Stove, Under-Mount Sink & Quartz Counters, , Floor-To-Ceiling Windows, A Spa-Like Bathroom & Pre-Finished Engineered Hardwood Floors. Beyond The Sleek Interiors, Immerse Yourself In A Neighborhood Where History Seamlessly Intertwines W/ Trendiness. Explore Bloor West Village's Vibrant Markets, Revel In Roncy's Charm, & Indulge In The Junction's Hip Vibe, All Just Moments Away From Your Doorstep. (id:61852)
Rare Real Estate
Bsmt - 94 Earlscourt Avenue
Toronto, Ontario
Welcome to your cozy, all-inclusive basement rental on Earlscourt Ave in Toronto! This charming one-bedroom, one-bathroom space offers the perfect blend of comfort and modern convenience, ideal for anyone seeking a serene urban retreat. As you enter, you'll be greeted by a warm and inviting atmosphere, featuring heated floors that ensure you stay cozy year-round. The combine living and kitchen area is designed for relaxation and comfort. The well-equipped kitchen is perfect for your culinary adventures, featuring modern appliances and ample cabinetry.. It's an ideal space for whipping up your favorite meals or enjoying a morning coffee. Included in your rent are all utilities, so you can enjoy hassle-free living without the worry of additional bills. This basement rental is conveniently located in a vibrant neighborhood, with easy access to local cafes, grocery stores, parks, and public transit, ensuring everything you need is just a short walk away. This rental is perfect for professionals, couples, or anyone looking for a cozy and all-inclusive living arrangement. Don't miss out on the opportunity to call this charming space home! Schedule a viewing today and discover the comfort and convenience of this delightful rental on Earlscourt Ave. (id:61852)
Royal LePage Terrequity Realty
1703 - 2545 Erin Centre Boulevard
Mississauga, Ontario
Welcome to Parkway Place, where a rarely available two storey loft condo offers the perfect blend of space, style, and functionality. This beautifully renovated lower penthouse features a bright open concept main level with spacious living and dining areas, a modern kitchen complete with quartz countertops, refreshed cabinetry, new appliances, updated sink and backsplash, and a breakfast bar, along with a convenient powder room for guests. A striking spiral staircase leads to the upper level with two generously sized bedrooms, a fully updated bathroom with new vanity and bathtub surround, and in suite laundry, creating a true separation between living and sleeping spaces that is rarely found in condo living. Enjoy an oversized balcony with unobstructed southeast city and lake views plus a rare gas barbecue hookup. One parking space and one locker are included, and all utilities are included in the monthly maintenance fees, offering exceptional value and predictable ownership costs. Ideally located near Erin Mills Town Centre, Credit Valley Hospital, schools, community centres, GO Transit, and major highways, residents also enjoy premium amenities including concierge service, an indoor pool, and a billiards room. (id:61852)
Royal LePage Signature Realty
1703 - 2545 Erin Centre Boulevard
Mississauga, Ontario
An exceptional leasing opportunity in the highly regarded Parkway Place community. This rarely available two storey lower penthouse loft offers a thoughtfully designed two bedroom layout enhanced by extensive recent renovations throughout. The main level features a bright and inviting living space, a convenient powder room, and a fully updated kitchen opened up to the living area and complete with a breakfast bar, quartz countertops, refreshed cabinetry, new appliances, sink and backsplash. A striking spiral staircase leads to the upper level where the spacious primary bedroom and second bedroom are located, along with a modernized full bathroom and in suite laundry for added convenience. Step outside to the oversized balcony and enjoy unobstructed southeast views of the city skyline and lake, complemented by a rare gas barbecue hookup. Additional upgrades include new bathroom vanities, a new bathtub and surround, updated lighting, and modern plugs and switches throughout. Ideally situated close to schools, community centre, Erin Mills Town Centre, hospital, GO Transit and with quick access to Highways 403, 401 and 407. Residents enjoy outstanding building amenities including concierge service, an indoor swimming pool and a billiards room. One parking space and one locker included. All utilities included in rent. (id:61852)
Royal LePage Signature Realty
3090 William Cutmore Boulevard
Oakville, Ontario
A rare corner-unit townhome offering the privacy and feel of a semi-detached, complete with a double car garage and an expansive outdoor terrace. This beautifully maintained residence features four generously sized bedrooms and multiple bathrooms, designed to accommodate both family living and work-from-home flexibility. Rich hardwood flooring flows throughout, enhancing the home's elegant and modern appeal. Enjoy seamless indoor-outdoor living with a private balcony and terrace, perfect for relaxation or entertaining. Internet service is included for added convenience. Located in a highly desirable Oakville community, this home combines space, comfort, and lifestyle in one exceptional leasing opportunity. Available for occupancy from March 1st. (id:61852)
Executive Real Estate Services Ltd.
217 - 430 Essa Road
Barrie, Ontario
Step into beautiful contemporary living with this stylish 1+1 bedroom. Den is perfect for a small office or a small second room. Designed for comfort and functionality, the unit features in-suite laundry, a private large balcony, and a parking spot. Residents enjoy access to premium building amenities, including a fully equipped fitness center, party room, outdoor BBQ area, and electric vehicle charging stations. Freshly painted with neutral colors and elegant kitchen decor and sophisticated luxurious vinyl plank flooring. Very clean and spacious modern unit. Perfectly located just 4 minutes from Highway 400, this Condo offers seamless access for commuters while being close to shopping, dining, and everyday essentials. Whether you're a first-time buyer, downsizer, or investor, this is an opportunity not to be missed. (id:61852)
Homelife G1 Realty Inc.
88 Walker Road W
Caledon, Ontario
Escape to a private 1 acre paradise in the heart of Caledon East. It isn't just a home; it's a lifestyle, offering a magical rural retreat with the convenience of being steps away from everything the village has to offer including a new elementary school opening in 2026. Imagine your children running, swimming & exploring the wooded trails, discovering the enchanting fire pit glade & splashing inthe inground pool without leaving the comfort of your backyard. The tiered deck is the perfect spot for summer bbqs & peaceful mornings surrounded by nature. Step inside this charming 5-bedroom, 3-bathroom bungaloft and feel the timeless warmth of the hardwood maple flooring that flows throughout the house. The layout is perfect for large or growing families, or those seeking main-floor living. The kitchen is both functional & inviting, with newer appliances and timeless hardwood cabinetry. With a walkout to the back deck, it's easy to move between indoor & outdoor dining. The adjoining dining room creates a seamless flow for entertaining.The spacious living room is the heart of the home, centered around a gorgeous electric fireplace that creates a relaxing atmosphere. A separate main floor library offers a quiet escape for reading or work. The main floor primary bedroom provides a private sanctuary, complete with a beautifully updated 3-piece semi-ensuite with heated floors, making this a home you can comfortably grow old in. Upstairs, you'll find two more large bedrooms with hardwood flooring & a 5-piece bathroom with heated floors. The finished basement expands your living space even further, featuring two additional bedrooms ideal for a large family, overnight guests, or a home office. The large recreation room ensures there's plenty of space for everyone to relax & play.This property is truly one of a kind. It's a rare opportunity to find a lot of this size and caliber, blending the serene escape of the country with the unbeatable convenience of town life. (id:61852)
Royal LePage Rcr Realty
3 Majesty Boulevard
Barrie, Ontario
Welcome to this Beautifully Updated 3-Bedroom Townhome Offering Modern Comfort & Incredible Convenience. The Renovated Kitchen features Sleek Stainless-Steel Appliances, Stylish Cabinetry, & a Bright, Open Feel that is Perfect for Everyday Living & Entertaining. Enjoy Direct Access through the Home, to the Garage and a No-Sidewalk Driveway, providing extra Parking Space. Upstairs, you'll find 3 Spacious Bedrooms, including a Primary Suite with a Semi-Ensuite Bath for added privacy. The Finished Basement extends your living space with additional space and a 3-piece Bathroom. Located Close to Parks, Schools, Shopping, and Transit. This Move-In Ready Home is the Perfect Blend of Style, Function, and Location. (id:61852)
Century 21 Parkland Ltd.
19 Brass Drive
Richmond Hill, Ontario
Beautiful 2Br Walk-Out Basement Apartment Situated On A Premium Ravine Lot .Open Concept Design W/Large Windows. Tons Of Natural Sunlight. Kitchen, Bathroom, Bedrooms, separate Laundry room, enjoy the Backyard. Top School Zone: Richmond Hill Hs, St. Theresa Of Lisieux Chs . Steps To All Amenities: Yonge St., Transit, Stores, Restaurants, Banks, Schools Etc (id:61852)
Homelife Landmark Realty Inc.
424 - 2908 Highway 7 Road
Vaughan, Ontario
Luxury Building With Great Location In The Heart Of Downtown Vaughan, Large Open Concept Layout, 2 bedroom, 2 Bathrooms Condo for lease. Open Concept Kitchen/Dining/Living. Steps to Vaughan Metropolitan Centre Subway, Shops, Enjoy Indoor Pool, Exercise Room, Game/Library Room, Party Room, Movie theatre, Concierge, and Much More. *The unit is currently rented; the photos uploaded are from before the rental (id:61852)
Right At Home Realty
27 Roy Road
New Tecumseth, Ontario
This exquisite detached home boasts an impressive 3,000 square feet of living space, featuring four bedrooms and five bathrooms. The property also includes a one bedroom basement apartment with an additional 4 pce bath, separate entrance and separate electrical panel. Finished basement adds an additional 1,500 square feet, which can be utilized as an in-law suite or rental unit and a breathtaking Inground Pool with surrounding deck! Welcome home to 27 Roy Road in the friendly community of Tottenham. Situated on a massive corner lot,the homes open-concept layout incorporates hardwood floors, granite countertops, a central island, stainless steel appliances, a built-in pantry, coffered ceilings, cathedral ceilings, vaulted ceilings, crown molding, pot lights, a fireplace, built-ins, a formal dining area, and an office with a private entrance off the wrap-around front porch and French doors leading to the foyer.The Upper Level primary bedroom is generously appointed with a five-piece ensuite bathroom, a his and her closet, and a sitting area. Upper Level additional 3 bedrooms are equipped with its own bathroom.The property offers ample parking for six vehicles and is conveniently located near parks, schools, a recreation centre, restaurants, and Tottenhams Conservation Area, which provides opportunities for fishing and hiking. Additionally, it is conveniently situated minutes from Highway 400 and within an hours drive of Toronto. This place has everything you could ever want! (id:61852)
Right At Home Realty
329 - 385 Arctic Red Drive
Oshawa, Ontario
Bright & Modern 1-Bedroom Condo in North Oshawa Offering 664 Sq Ft of Functional Open-Concept Living *** Approx. 9-Ft Ceilings, Large Windows, and Quality Vinyl Flooring Throughout (No Carpet) *** Upgraded Kitchen with Quartz Countertops, Extended Cabinets, and Brand-New Stainless Steel Appliances (Fridge, Stove, Dishwasher) Plus In-Suite Washer/Dryer *** Includes 1 Underground Parking Space and 1 Locker *** Located in a New Boutique-Style Building with Fitness Room, Party Lounge, BBQ Terrace, Pet Spa, Visitor Parking, and Smart Parcel System *** Excellent Location - Minutes to Costco, Shopping, Ontario Tech University, Durham College, Hwy 407, Transit, and Daily Essentials ***Ideal for Working Professionals *** Clean, Move-In Ready Unit. (id:61852)
Homelife/miracle Realty Ltd
11 Liam Foudy Court
Toronto, Ontario
Welcome to 11 Liam Foudy, a newly built 4-bedroom, 3-bath freehold semi with a sun-filled open layout, upgraded kitchen and baths, and generous principal rooms. Includes 3-car parking with an attached garage. Utilities not included. Prime location steps to TTC, FreshCo, Dollar Store, restaurants, bus stops, and everyday essentials. Close to Donwood Park Public School, David & Mary Thomson Collegiate, Brimley Park, Scarborough General Hospital, and both a church and masjid within a 2-minute walk. Minutes to Hwy 401, Scarborough Town Centre, supermarkets, banks, and more. A must-see in a vibrant, family-friendly community! (id:61852)
Century 21 Leading Edge Realty Inc.
493 Jones Avenue
Toronto, Ontario
A super buy for anyone looking to live payment-free. Prime location just steps to Donlands Station, close to transit, schools, and the vibrant Danforth. This property features three self-contained units, each with its own laundry. The basement boasts over 7-foot ceiling height, making it bright and functional. Parking available at the rear of the property. Zoned commercial and residential, offering excellent flexibility-ideal for a barber shop, hair salon, gift store, or other small business, while still generating rental income. rentals were 1600.00 basement 2000.00 main 2300.00 upper (id:61852)
Keller Williams Advantage Realty
1109 - 3121 Sheppard Avenue
Toronto, Ontario
Welcome to Wish Condos. Modern & spacious 1bedroom +1( media corner) and functional layout, enjoy 9' ceilings, large balcony across the unit with unobstructed views, custom roller shades, large windows allowing in natural light. Full size stainless steel appliances. Parking & locker included. Great location steps away from all amenities shopping, restaurants, TTC, subway, easy access to 401,404,DVP. Listing agent Is also unit owner. (can be furnished upon tenant request for $2450 ) (id:61852)
Sutton Group-Admiral Realty Inc.
40 Doncaster Crescent
Clarington, Ontario
Beautiful 3+2 bedroom, 4 washrooms with a finished basement featuring a kitchenette and separate entrance, ideal for in-laws or extended family. Enjoy a double car garage, shed, deck and pool-sized backyard, perfect for entertaining. Located close to schools, parks and Hwy 115 for easy access and convenience. (id:61852)
Royal Canadian Realty
4210 - 33 Bay Street
Toronto, Ontario
Luxury south-facing suite with stunning, unobstructed lake views in the heart of the Harbourfront and Downtown Financial District. Floor-to-ceiling windows flood the unit with natural sunlight throughout the day. Functional den can be used as a second bedroom.Modern kitchen featuring stainless steel appliances and granite countertops.Unbeatable location-steps to Union Station, TTC, waterfront, CN Tower, Rogers Centre, Scotiabank Arena, and the Financial District. Walking distance to restaurants, supermarkets, and daily conveniences.Excellent amenities with 24-hour concierge.A must-see property! (id:61852)
Avion Realty Inc.
Main Fl - 329 Homewood Avenue
Toronto, Ontario
Available, Short and Long-term, 4 Bedroom, 2 Full Bathroom With Shower, 2 Car Garage, 1 Side Parking But Up To 2 Big Cars, Back To Back (right side taken by basement tenant),backyard , Must Pay 2/3 Utilities, Separate laundry, Tenant to pay for half internet, You can rent the full house including Basement for $5800.00 Basement Has Own Lundry, Kitchen & Seperate Entrance With 2 Bedrooms. (id:61852)
RE/MAX Imperial Realty Inc.
25 Case Ootes Drive
Toronto, Ontario
Modern townhouse across from Bartley Park. Featuring 4 bedrooms, 3.5 baths, plus a ground floor Den. Laminate flooring, Open Concept, modern kitchen w/ stainless steel appliances, built-in microwave, Quartz countertops throughout, beautiful Oak Staircases, private attached garage with remote and direct access into house. Just a few walking minutes to Eglinton Cross LRT. Super convenient with No Frills, Walmart, Eglinton Square Mall, movie theatre, gym and Costco just minutes away. (id:61852)
Union Capital Realty
